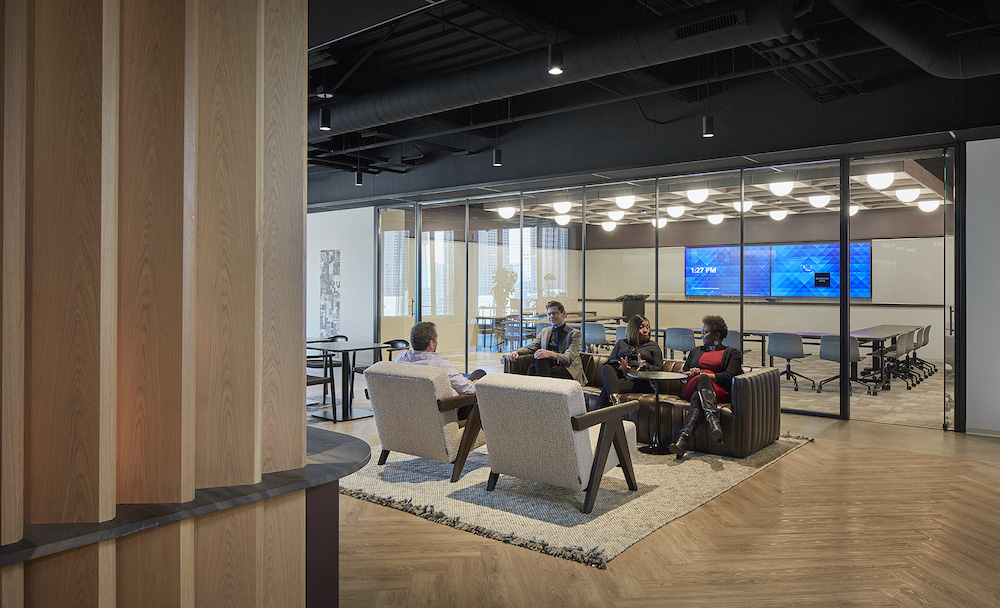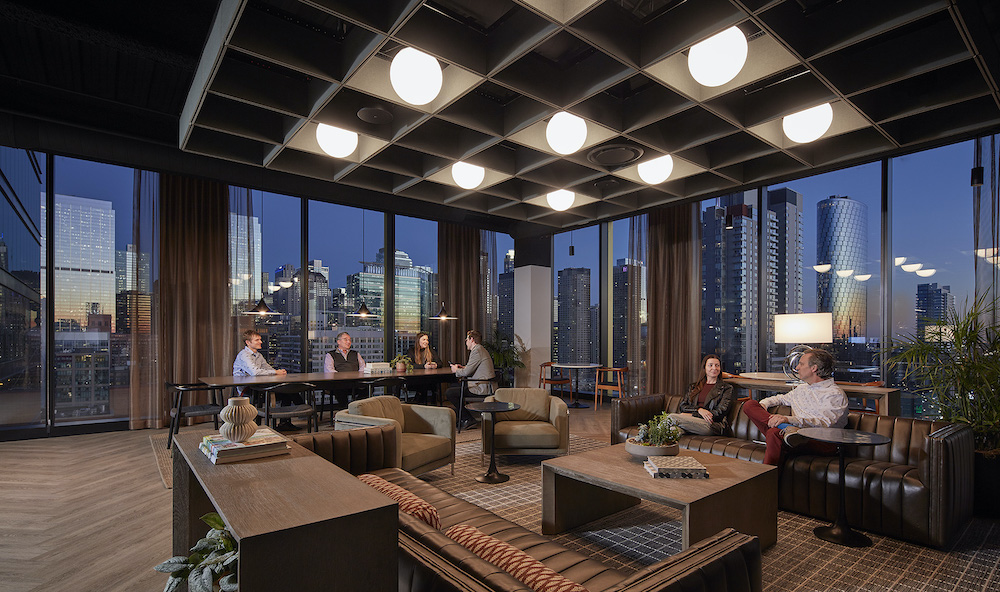Cresa’s new headquarters’ design was focused on two central concepts: hospitality and choice.
Project Overview:
- Design Firm: Lamar Johnson Collaborative
- Client: Cresa
- Completion Date: August 15, 2022
- Location: Chicago, Illinois, USA
- Size: 21,160 square feet
- Population: about 50 people
The Cresa Chicago HQ project at 167 North Green Street by Lamar Johnson Collaborative consolidated Cresa’s new, global headquarters with the firm’s local Chicago office (which relocated from the West Loop) to new space in the Fulton Market district of Chicago.
The space was designed as a showplace and “test lab” for workplace planning concepts and allows Cresa to test out new ideas in real time, while at the same time, show clients and visitors alike how workplace planning can impact employee work and productivity.
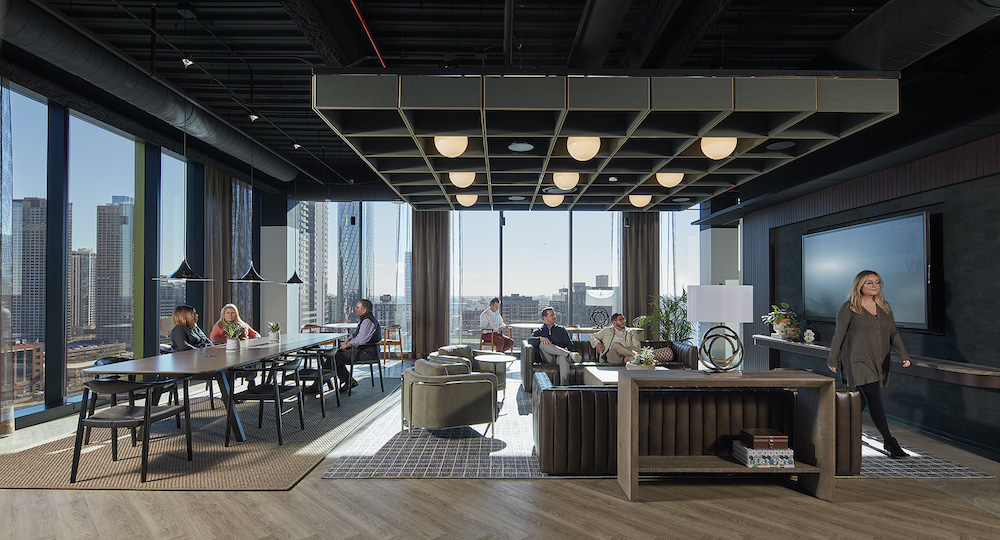
Project Planning
Cresa’s new headquarters’ design focused on two central concepts: hospitality and choice. With attention to hospitality, the design team created a space that draws people in and creates a welcoming and comfortable place to work. The space also is used as event space for clients, partners, and friends.
In terms of choice, the goal was to provide Cresa employees with a variety of workspaces and environments to choose from, spaces where they felt they could best get their work done each day. The new layout includes a variety of workstation types that provide groupings for teams as well as private individual workstations, including a traditional private office. Several heads down phone rooms were also included for private work, and a variety of meeting and collaboration spaces to support team meetings of various sizes. All huddle rooms were designed to support video meetings and are each equipped with technology such as Teams, Zoom, Meetup, Cisco, etc. Further, spaces were designed to meet the needs of people who have become accustomed to working outside of a typical office environment. There is space for those who prefer to work at a kitchen table, a couch with the TV on, or even a café or local coffee shop.
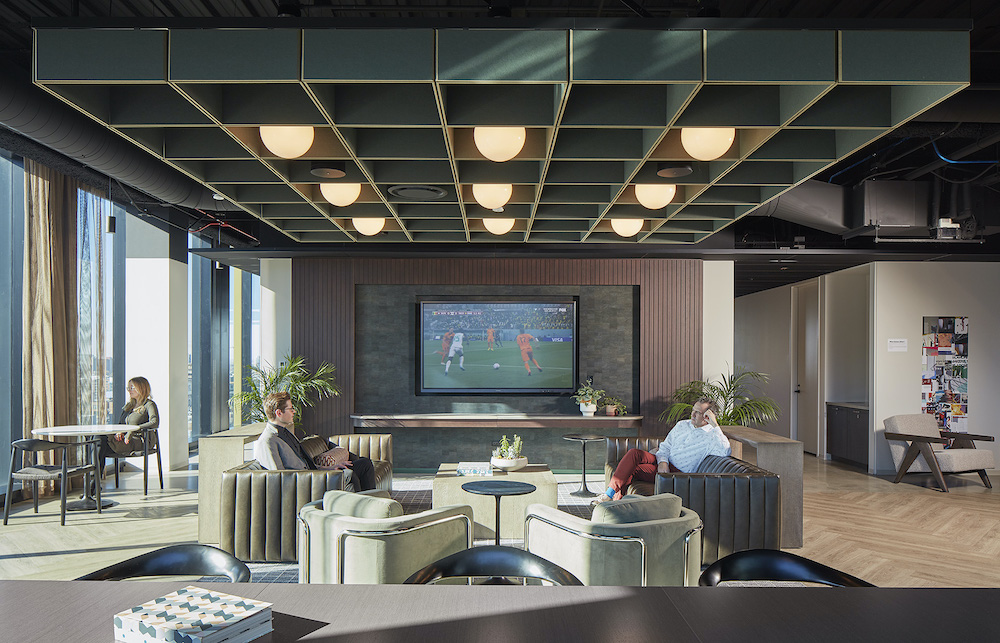
The Cresa project team for the assignment included CEO Tod Lickerman, Managing Principal (Chicago) Al Rogoway, Executive Assistant to the CEO and Chicago Office Manager Lani Aragon, and Head of the Workplace Strategy and Project Management practice in Chicago Eric Nolin. The group represented workforces for both the headquarters team/C-Suite and the Chicago brokerage and consulting practices. Together the group managed the design and construction process from start to finish.

Project Details
The design team used Chicago as the theme, highlighting famous visitor attractions and the city’s architectural heritage. Huddle rooms were named after the top visitor destinations in the city and branded with photography from each location. The goal was two-fold: to provide images that make users feel as though they were at the attraction and for those images to serve as a one-of-a-kind backdrop for video calls. Phone rooms were branded with photos of the architectural details of some of the most iconic buildings in Chicago which also serve as the backdrop for video calls.
The Executive Presentation Space was located within the hospitality hub to provide an open meeting venue allowing for small group presentations and discussions centered around a video touch screen.
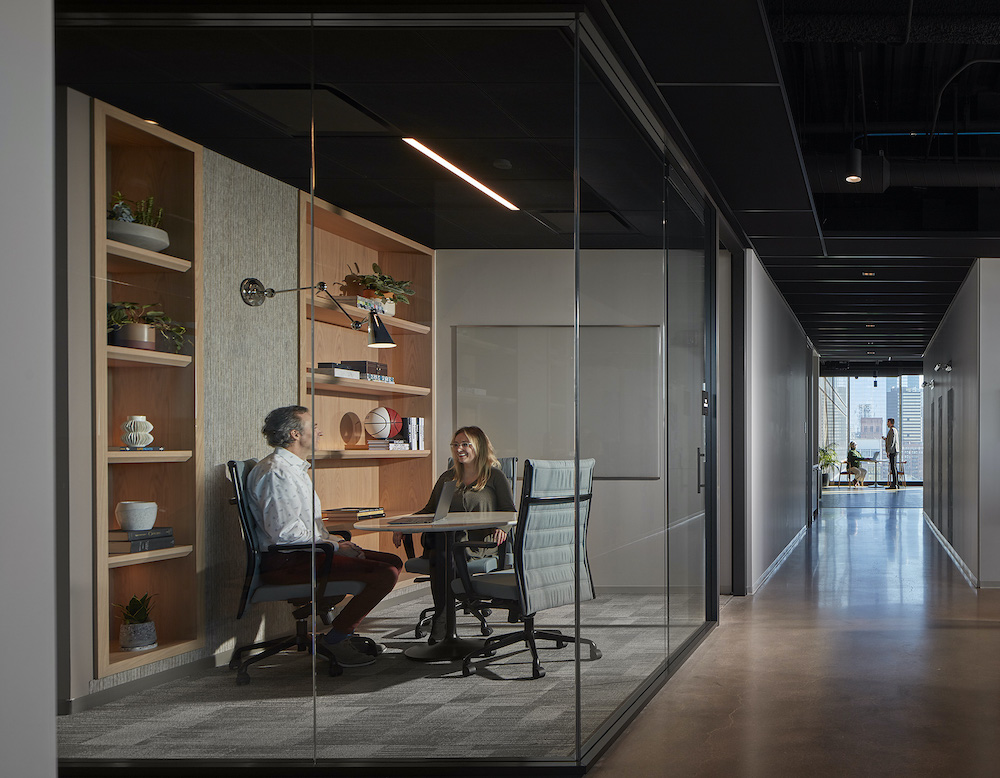
The Training Room was developed to serve in person visitors and remote callers. There are two screens that display meeting content. A camera in the front of the room shows the meeting attendees while a camera in back shows the presenter.
The Library was created for small meetings and is the only room in the space without built-in technology.
Desks and huddle rooms are all outfitted with the Humanscale M/Connect monitor arm and docking stations, allowing easy transfer from desks to a meeting environment. All laptops need just one USB-C connection to connect to multiple screens, video conferencing systems, and laptop charging so users never lose power during a long meeting or video call.

Featured Products
- Knoll Furniture
- Knoll Dividends Workstations
- Knoll Generation Seating
- Humanscale M/Connect Monitor Arms

Overall Project Results
The result is a warm, inviting office located in an amenity rich building in the hottest neighborhood in Chicago and employees are appreciating the benefits. Since opening, Cresa has grown their team and many of new hires have specifically pointed out the new space as one of the major factors in their decision to join. New employees note how the new office space clearly demonstrates the importance and value Cresa has placed on employees’ workday comfort and how it illustrates the positive trajectory of the company. Existing employees have also indicated that they look forward to coming to the office and have increased their time at work.
In addition, Cresa has been able to effectively capitalize on the hospitality space for internal team meetings, special events and happy hours while many of clients have hosted their own special events/meetings in the space. These events have had a positive impact on the marketplace as they continue to bring guests in to see the successful design in action.

Project Summary
Cresa is thrilled with their new office space and proud to demonstrate their leadership in office planning, design, and implementation. This multi-phase project was completed within budget and on time despite price escalations and material availability issues in the post COVID marketplace.

Project Partners:
- Syska and Hennessy – MEPFP Engineer
- Power Construction – General Contractor
- Corporate Concepts – Furniture Dealer
- Knoll Furniture
- Humanscale
- Netrix – Custom AV designer/installer
- Freidman Fine Art – Branding photography and production
- 3MD – relocation
Photography Credit:
