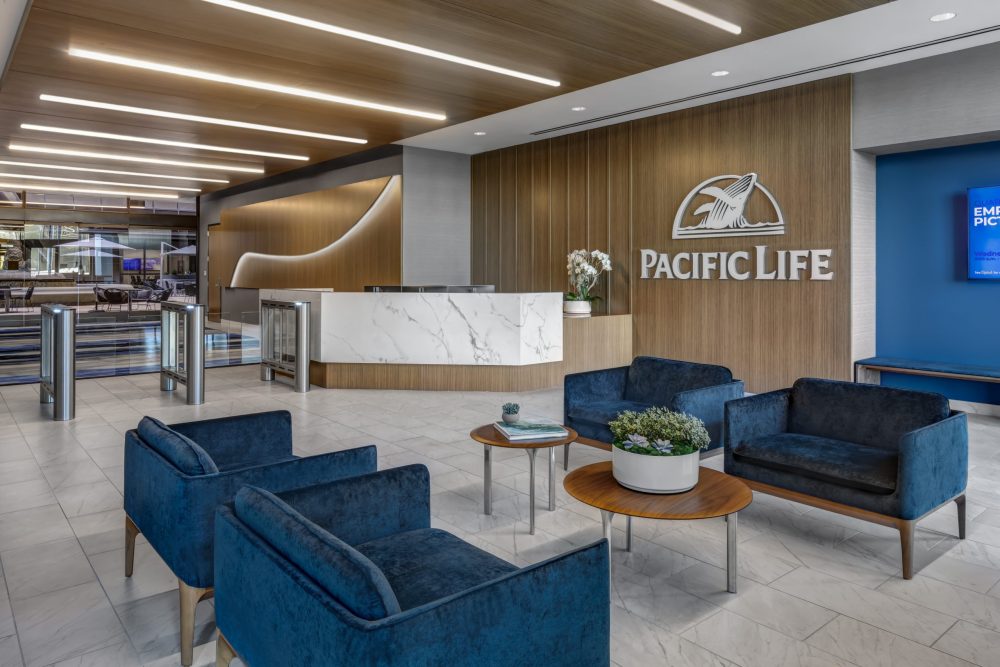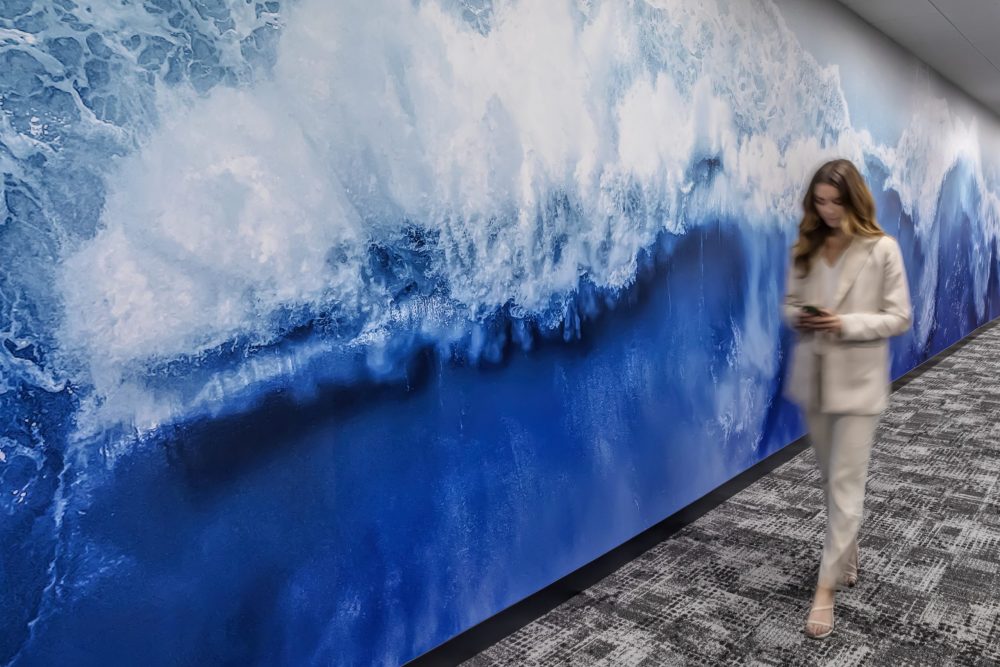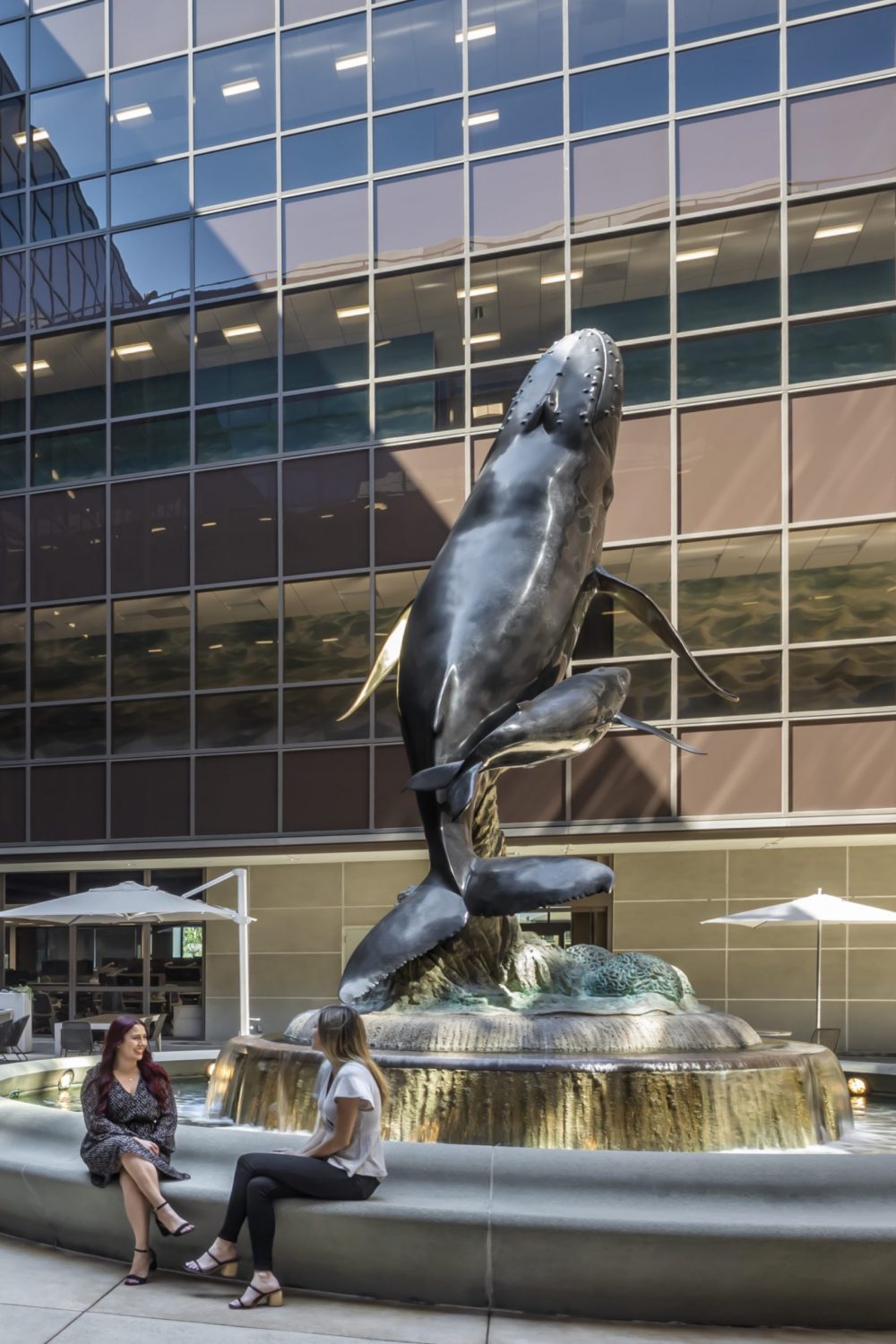Pacific Life’s recent renovation by Hendy ushers in the future of work through an improved workspace that honors the company’s commitment to empowering its employees through curating culture, relationship-building, and collaboration.
Project Overview:
- Design Firm: Hendy
- Client: Pacific Life
- Completion Date: March 2022
- Location: Newport Beach, CA, USA
- Size: 312,600 sqft
- Population: 600 – 1,000
Hendy recently completed a total interior renovation of the Pacific Life corporate headquarters in Newport Beach, California. Dubbed by employees as, ‘Workplace Transformation 2.0,’ the overhauled space spans multiple floors and embraces the blended workplace of the future.
With an ecosystem that encourages face-to-face interaction and relationship-building, the new office fosters collaboration through technology and workspaces that provide flexibility, modularity and seamless mobility for both onsite and remote workers. The modern, yet professional aesthetic appeals to newcomers and veteran talent alike and was designed to meet the needs of employees now and for years to come.
Pacific Life’s headquarters is a complete transformation from its previous incarnation. The new blended workplace is an employee destination with modern, innovative materials that foster wellness and collaboration, while creating a highly productive, inviting space that’s as beautiful as it is functional and sustainable. The renovated workspace’s design improvements showcase the firm’s prioritization of curating culture and relationship-building while increasing engagement, flexibility and choices for employees.

The completely reconfigured environment is outfitted with engagement zones, breakout rooms and collaboration areas that offer employees different workspaces and meeting options. Individuals needing privacy have adjustable work areas with stations that adapt to personal preference and allow for natural light. As employees move through the office, they can store personal belongings in day lockers and are kept informed about current events via LED monitor panels located outside every elevator.
The space’s design aesthetics reflect the Pacific Life brand with its famed bronze sculpture of a breaching whale and its calf in the atrium, now encircled by colorful custom graphic wall coverings that mimic the ocean, from sandy bottom to the clearest blue surface. Aquatic colorways also are woven throughout the interior furnishings and textiles, creating the illusion of a swirling ocean.

Project Planning
Guided by their long-term vision for the company, Pacific Life’s leadership developed guiding principles that served as a north star in creating their “Workplace for the Future.” The goal was an environment that encourages speed and adaptability and ultimately improves the employee experience. To inform the design for the refreshed employee-centric workplace, pre-planning surveys were conducted by the Pacific Life team and followed up with several (virtual) focus groups led by the Hendy team. Pacific Life places a high value on employee engagement and opinions, encouraging them to play a role in the design process. Since employees would be the most impacted by the new workplace, they were encouraged to engage in activities such as furniture mock-ups to help select new workstation and private office furniture that would be functional, ergonomic, and aesthetically pleasing.

As Pacific Life wanted to ensure that the final space would be engaging for all employees, engineers on the project conducted studies on the long-term benefits of improving the lighting. This analysis was essential to understanding the value of changing the lighting throughout the building, ultimately leading to an enhanced workplace experience for the employees. Pacific Life’s focus on developing an optimized workplace is an essential factor in promoting a productive, wellness-focused environment for employees.
Project Details
Health & Wellness Initiatives
Placing a high value on employee wellness, improvements were made to the lighting throughout the workplace, including access to natural light, as well as the ergonomics of the workstations. Focusing on including flexible furniture throughout the space was essential to creating a space employees would enjoy. All workstations are height adjustable to improve each person’s comfort at their workspace. These improvements not only create an environment where people want to spend time but help the workplace to evolve with changing employee needs.

Branding Elements
True to Pacific Life’s brand, each design selection was made to create an engaging and enticing destination that people are excited to return to. Modern, yet professional, key details representing the brand image were incorporated throughout Hendy’s entire design. Subtle details including an abstract whale tail in the lobby’s wood paneling and ocean-inspired custom graphic wall coverings bring the coastal-inspired brand to life and build the team’s cultural enthusiasm. Aquatic colorways and details were incorporated throughout the space, from the carpet selections to accent paint colors, with unique angled ceiling tiles in select areas of the building mimicking the white caps of the ocean.
Products
- Furniture: Corporate Business Interiors
- Furniture: Allsteel
- Task Seating & Sound Masking: Steelcase
- Carpet: Bentley Mills
- Conference room technology: Avidex

Overall Project Results
The Hendy team moderated several Engagement sessions with specific user groups from the Pacific Life team to gain a better understanding of how the design could positively impact the employees, their workplace experience, and ultimately the service they provide to their clients. These sessions helped determine ways that the space could become a desirable employee destination; a place that would not only help to retain current employees, but also attract new talent.
Post-occupancy, the Pacific Life Facilities team led in-person group discussions to gain feedback on the new workplace environment and validate the design direction that was set forth during the initial Engagement sessions led by Hendy. Overwhelmingly, positive feedback was received on the design of the new workspace. Accomplishing the initial design goals for Pacific Life’s headquarters, employees feel that their new environment is clean, bright, and inviting. They’ve also experienced increased collaboration and flexibility through the variety of spaces and furniture options that offer choices in where and how employees work.
Project Summary
Building History
Originally completed in 1972, the iconic Newport Beach building housing the Pacific Life headquarters was designed as a sleek and modern office of the future. Bringing the promise of a next generation office back to life, Pacific Life humbly approached a redesign of the building that would maintain the recognizable exterior architecture while creating an adaptable and innovative workplace destination for their team.

New Ways of Working
With discussions for the project beginning early in the COVID-19 pandemic, the difficult circumstances ultimately became a catalyst to accelerate the redesign of Pacific Life’s headquarters. With all visioning and focus group sessions taking place virtually, as well as limited access to the physical building, there were endless opportunities to implement new ways of working. Ensuring efficiency through clear coordination and communication by all teams involved, Pacific Life’s final space is now a thriving destination for their employees.
Nearly all of the project was designed during the pandemic, when employees remained remote and the future of in-office attendance was uncertain. Pacific Life’s goal of maximizing the future flexibility of the space was met through the use of universal workspace standards, so that user groups could easily expand and contract without the need for expensive construction or furniture reconfiguration. Even the workstations allow for individual preferences that can easily be modified by in-house facilities personnel.
When Pacific Life reopened their doors, employees were welcomed to a space that was very different than the one they vacated during the spring of 2020. People were encouraged to explore new ways of working that allowed for increased choice, promoted collaboration and the development of social bonds that form connections to their culture, mission and values.
Building Efficiency
In addition to creating an efficient work environment for employees, another core goal of the project was turning the iconic 1970’s structure into a more energy efficient building. In an effort to achieve this goal, all exterior doors and windows were replaced to help Pacific Life reduce their total energy consumption.

Project Team
- Client: Pacific Life – Sarah Balfour, Workplace Strategy Manager
- Furniture: Corporate Business Interiors – Coco McLeod
- Task Seating & Sound Masking: Tangram – Mark Wild
- Construction Manager: Howe Bonney & Assoc. – Julie Richards
- General Contractor: Howard Building Corporation – Bryan Howard
- MEP Engineer: tk1sc – Nimitch Payongsith
- Millwork: Taber Company – Brian Taber
- Wall Graphics: Impact Visual Arts – Derek Masar
Design Team
- Susan Dwyer, Co-CEO & Managing Principal, Hendy
- Todd Shumaker, Senior Designer, Hendy
- Jennifer Bartelt, Project Director, Hendy
- Anna Grayhek, Director of Workplace Strategy, Hendy


