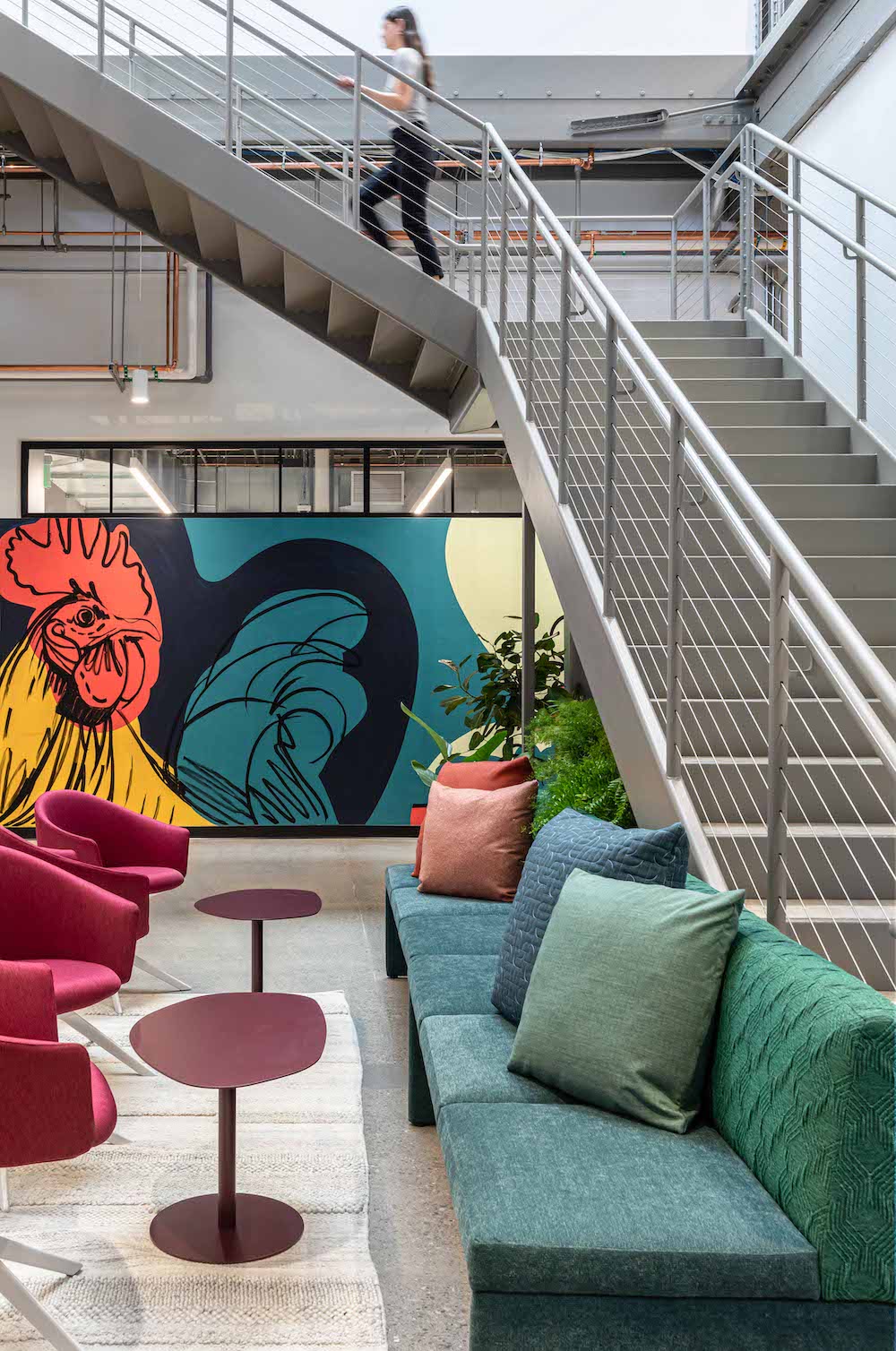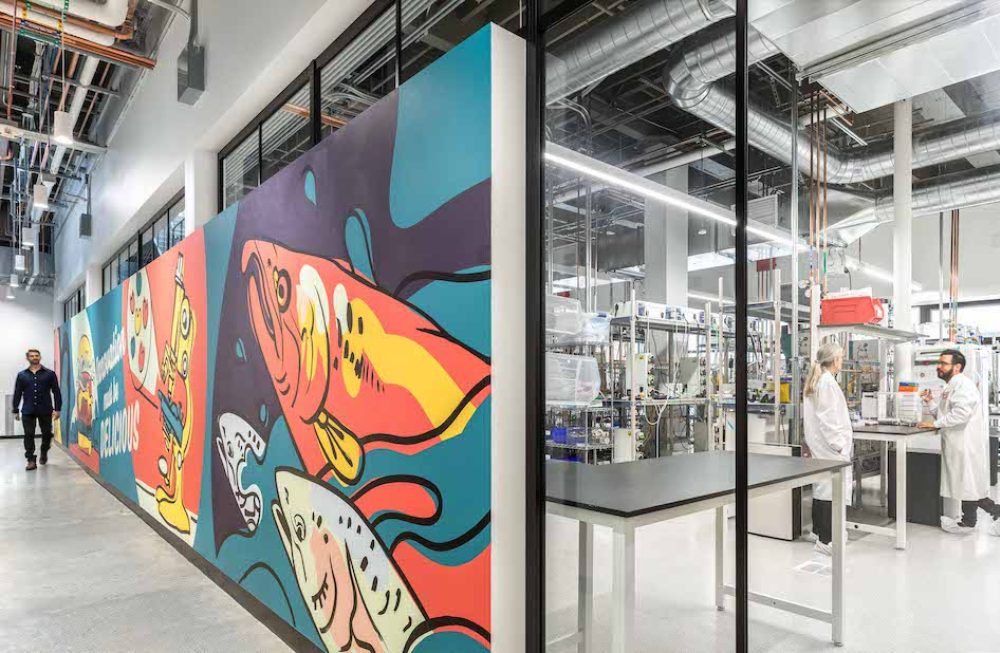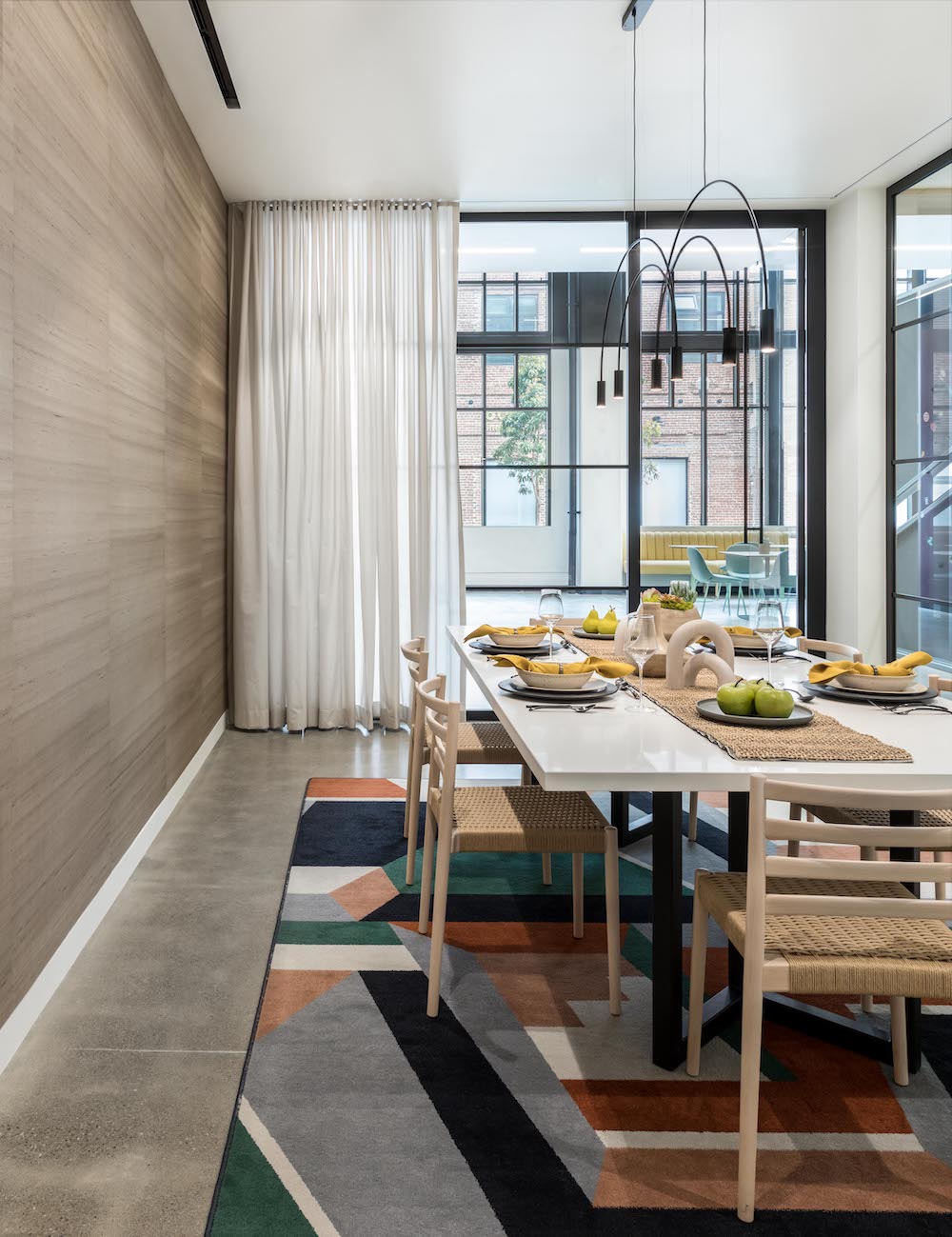Stantec designed this collaborative space to blend a modern office with research and production facilities.
Project Overview:
- Design Firm: Stantec
- Client: UPSIDE Foods
- Completion Date: September 2022
- Location: Emeryville, CA, US
- Size: 73,000 sqft
- Population: 100-125
California-based UPSIDE Foods has converted two storefront locations in Emeryville’s Public Market to house its research, development, engineering, and production operations. By putting its biotechnology on display within the established, pedestrian-friendly dining and shopping district, UPSIDE aims to demystify the science of cultivated meat.
Its new Engineering, Production, and Innovation Center (EPIC) houses the most advanced cultivated meat production facility in the world. At 53,000 square feet, the space is equipped to produce any species of meat or seafood directly from animal cells in a more humane and sustainable way.

In what began as an abandoned grocery store, EPIC was designed to mesh with the fabric of the neighborhood, putting contemporary administrative office and gathering spaces alongside cutting-edge life science work. An all-hands amphitheater was integrated to bring together employees, investors, and restaurant business leaders alike, offering visibility into their custom, patented cultivation rooms.
Adjacent to EPIC, UPSIDE converted an existing 20,000-square-foot office facility into a new R+D site, providing continuity and easy access between the two facilities. Using similar interior design and furniture concepts, the two-story R+D space is an even split of open offices for 50 employees, and a research laboratory and pilot plant. The same principles of visibility were applied to this space to foster communication and collaboration.


A palette of natural materials was used to elevate UPSIDE’s brand. Following the company’s environmental ethos, both sites’ spaces feature locally sourced millwork, as well as biodegradable and heavy-metal-free upholsteries. EPIC is also powered by 100 percent renewable energy.
Project Planning
Stantec worked closely with UPSIDE senior leadership and CEO Uma Valeti on the project. The factory setting required some creative thinking. One of the biggest design challenges was dealing with the large HVAC ductwork and process piping that feeds the cultivation room and labs. UPSIDE loved the look of exposed ceilings, but the ductwork was so large that it was hard to ‘hide’ by just painting it away. Ultimately, Stantec’s team introduced dropped ceilings where possible, wrapped the ductwork in black fabric and used black paint to draw sightlines downward. Lighting was incorporated in a similar fashion, tucked behind a fabric-wrapped wall panel system.

Another major challenge was the nature of a renovation in a 100+ year old former industrial building turned office building – now a lab. The infrastructure of the building presented challenges on a number of fronts, including the need for extensive HVAC upgrades and seismic reinforcing. UPSIDE wanted to keep as much of the exposed brick and industrial design elements as possible. Stantec worked closely with the structural engineers to minimize the impact of the added structure with the interior design and lab planning efforts.

Bringing the space to life through color and branding was an important design goal. The team partnered with design agency Pearlfisher to create a signature visual experience for EPIC—a magnetic mural, set against a backdrop of burgundy paint and inspired by assemblages of refrigerator magnets. Visitors are encouraged to add their own magnet to the striking vista, contributing a personal memento to the EPIC artwork. In the R+D facility, the team also partnered with a local mural artist to create a custom mural that spans the width of the pilot plant separating collaboration spaces and lab functions.

Project Details & Products
- Millwork – Mission Bell
- Furniture – Teknion
- Carpet – Interface
- Lighting – Finelite
- Accent Lighting:
- Fabrics:
- Muralist – Joey Rose Studio

Overall Project Results
UPSIDE Foods is a leader in the environmentally friendly food spaces and, in line with their values, prioritized sustainability throughout the project. EPIC is powered by 100 percent renewable energy, and Stantec followed suit with their design, using locally sourced millwork and choosing biodegradable, heavy metal free upholsteries. A unique and sustainable design element is the task seating which incorporates nearly 2 lbs. of reclaimed fishing nets.

Photography



