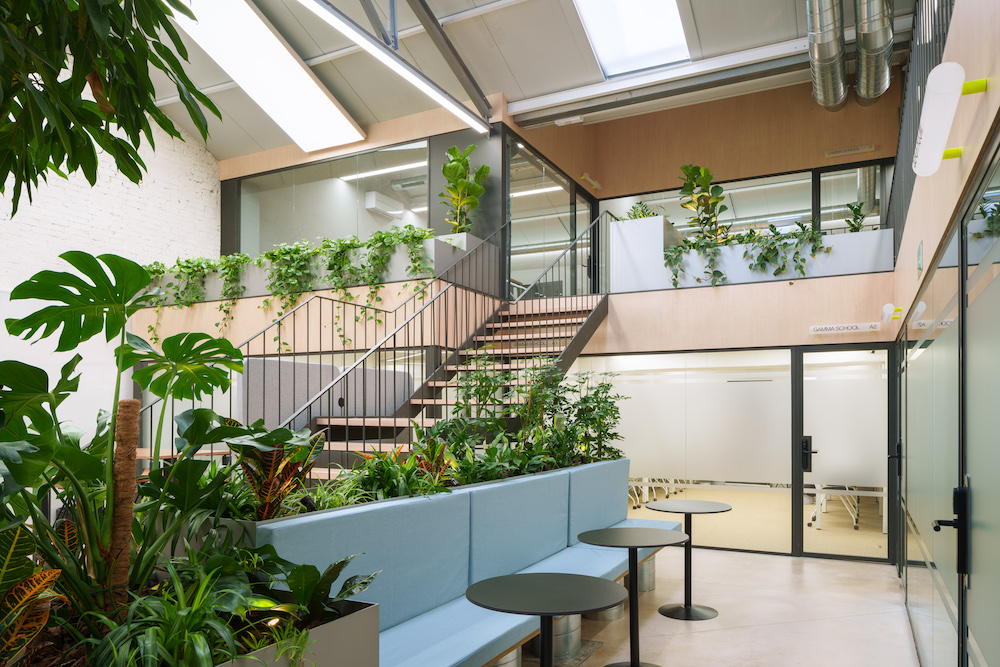2BOLD created a friendly, calm environment for M25 so that employees could feel at home.
Project Overview:
M25 is a technology hub. It houses a coworking space for startups, a coding school and events spaces. It hosts a whole ecosystem where both, professionals and students in the sector find space to develop, share knowledge and ideas and create a like-minded community.
With this clear concept in mind, the creators of M25 decided to contact 2BOLD to help them make it a reality. One of their premises was particularly relevant: they wanted the backbone of the project to be the community. The most important thing was for everyone to feel welcomed, as if they were in their own living room.
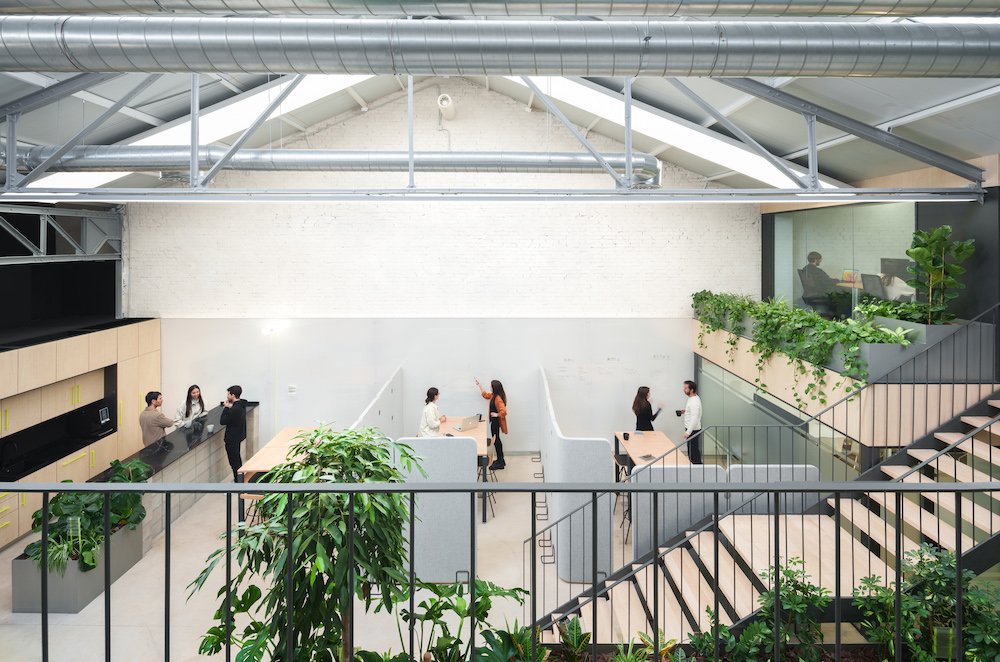
Another key factor was to create a friendly, calm environment in which ideas could flow. In which the stimuli were always focused on reinforcing the user’s well-being within a peaceful environment.
With this approach on the table, a warehouse from the 60s, located in Madrid city centre, and whose previous life was a car repair workshop, was chosen as the space for the implementation.

The proposal was carefully crafted regarding the site’s personality, such as to keep its essence and incorporate it in the new project. Therefore, all design decisions were based on respect for the pre-existence, the enhancement of spatiality and improving the welfare of users.
In this way, the spirit of the building was maintained, giving value to its architecture, and achieving a unique atmosphere that would dialogue with the new use and its inhabitants.
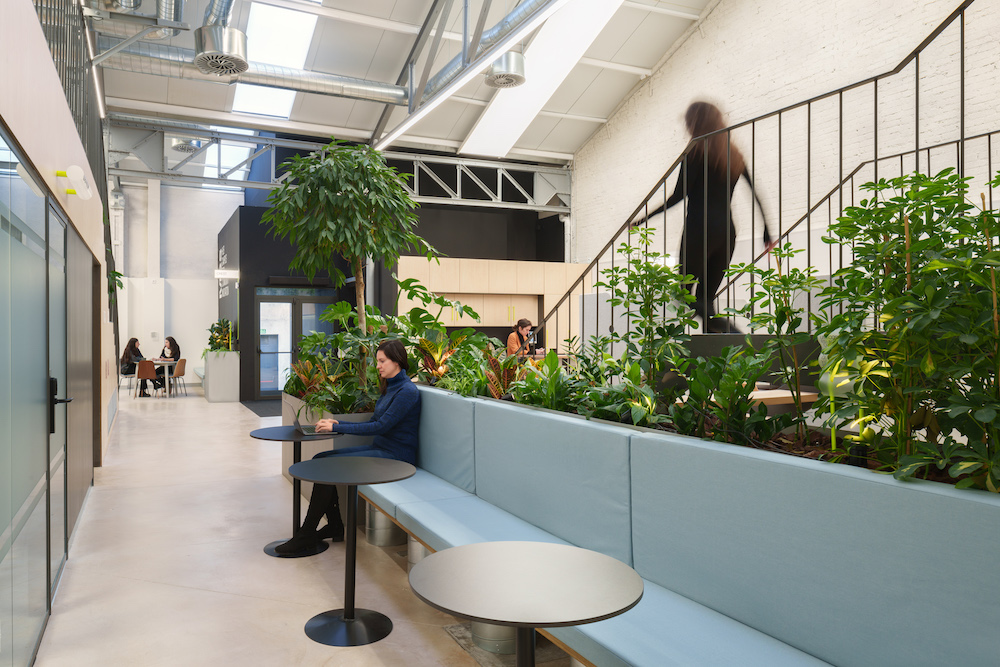
Project Planning
The 3 co-founders of the project were involved from the very first moment in the definition of the strategy. This way, and through periodical meetings, not only did the space got defined, but also the company (which was just being created) and its identity.
Their inclusion in the process was definitely essential for the space to be as it is today, since every detail was developed and polished regarding their valuable feedback, dreams and proposals. They wanted the space to be a home for their tech ecosystem.
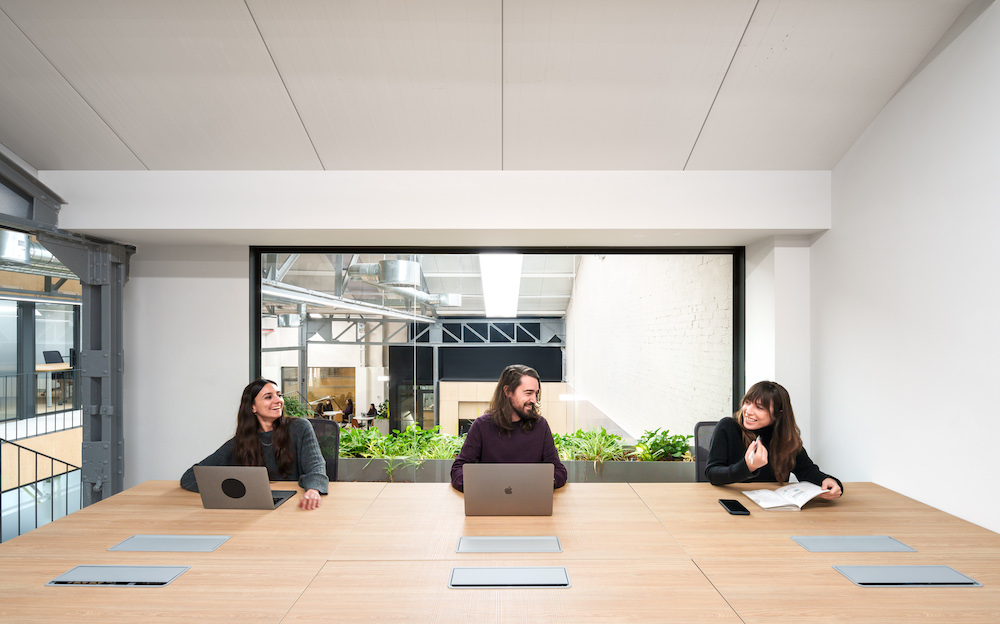
The brand design was included in the commission from the very beginning, helping translate the essence of the hub into all the design strategies proposed.
For this purpose María Carmona (brand designer) joined the team and worked side by side with them, compiling and shaping the overall storytelling, tone and visual identity.
This way the main idea that would provide the whole intervention with a common thread was set, reinforcing the relevance of its ecosystem and giving the space a unique character.
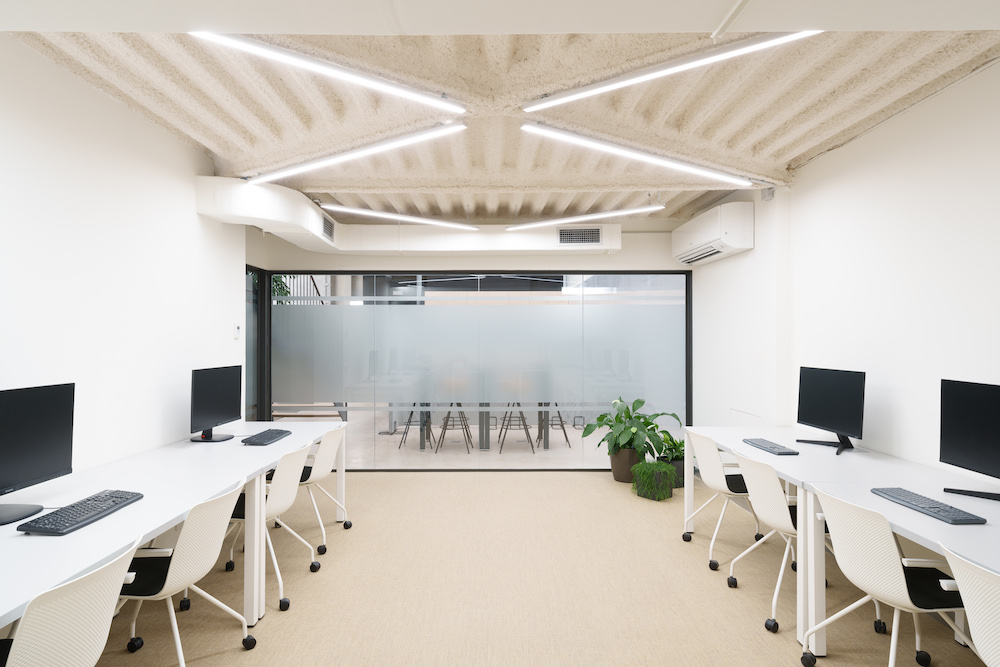
Corals are founding species whose existence is based on symbiosis. When a reef is established (ideally at 25ºC and a depth of 25m), it generates a particularly rich ecosystem in its surroundings that is home to many other species.
This is how the project not only consolidated its character, but also took on its name: M25.
Even though the space was meant to host a technological ecosystem (including a coding school and tech startups), the founders dreamt of a mainly homey environment. One full of analogical triggers and writable surfaces where ideas could flow from the conversations to the hand in order to grow.
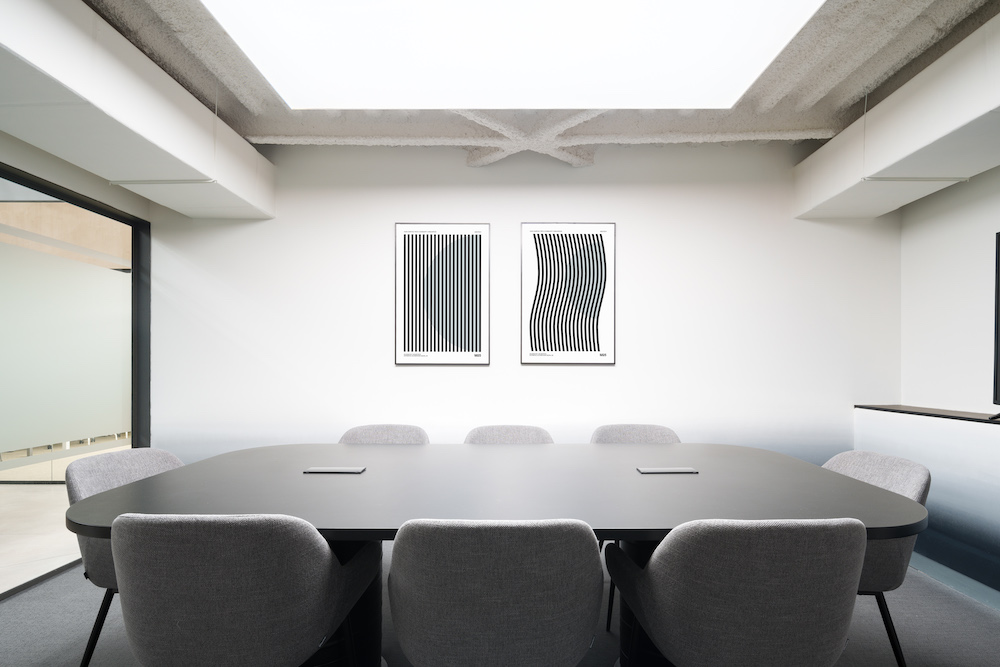
Therefore, tech had to be smoothly integrated, such as to facilitate the processes but without becoming the main character of the atmosphere, avoiding unnecessary excess of stimuli. In this way, it would be easier to generate an atmosphere where users felt comfortable and had the right quietness to ideate, focus and share.
Out of the need to generate plenty of writable surfaces, and the will to set a homey environment, 2BOLD wanted to avoid as long as possible the look office tools usually have.
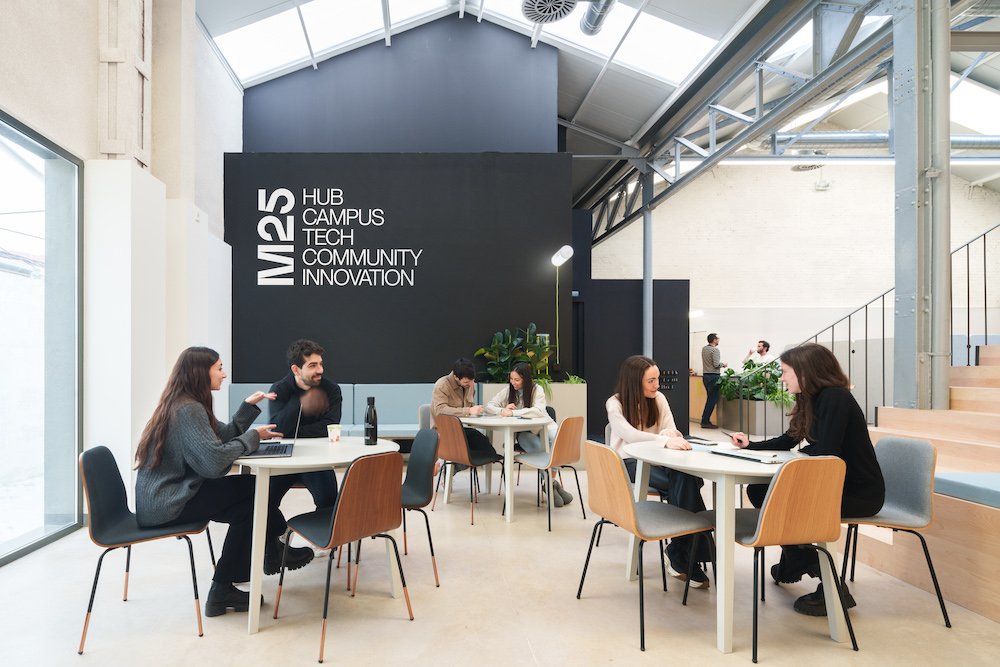
Therefore, instead of choosing common whiteboards to fulfill this need, the studio developed an exploration of writable surfaces. Over weeks did they not only explore different materials, but also different markers in order to check how they worked together and how they both responded to the pass of time.
As a result, each space has a wall finishing which allows users to write on them, whilst integrating in the environment and blending with the general look and feel.
Amongst them is: brushed steel, aluminum composite material (ACM) and polycarbonate.
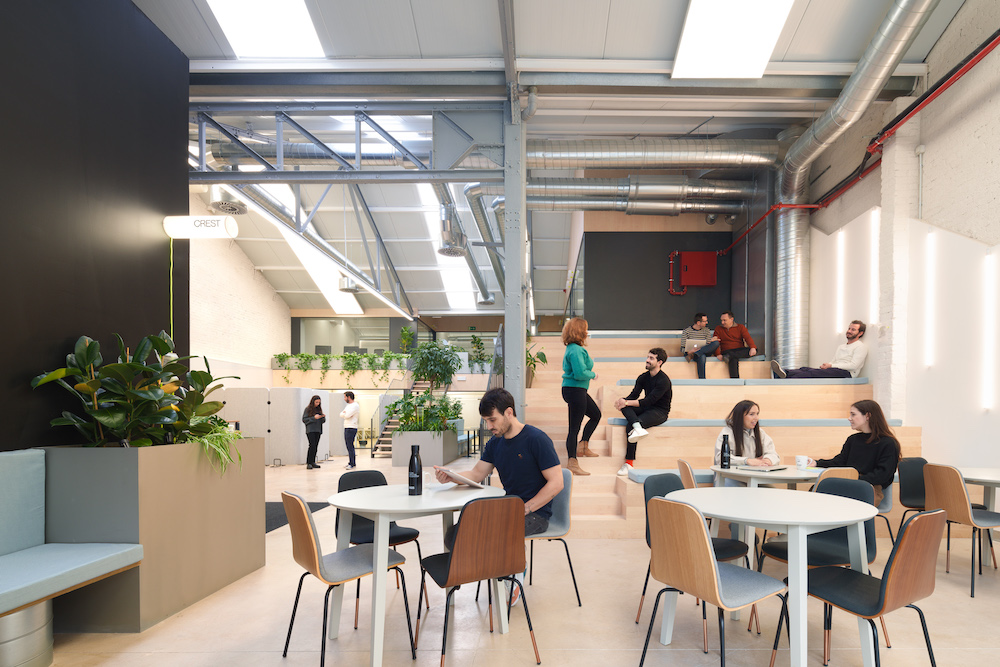
Products
- Flooring: 2tec2
- Wall finishings: 3A Composites
- Lighting: Suacara
- Exterior lighting: Salvi
- Electrical fittings: Jung
- Door locks: Salto
- FR glazing: Vetrolux
- Greenery: Ambius
- Task furniture: Forma5
- Stationery: HAY
- Coffee machines: Incapto

Project Details
A key aspect towards improving wellbeing was the careful design of lighting. For this purpose, Alba Abad Carretero (lighting designer) was included in the team, posing an efficient, friendly and beautiful strategy.
Natural lighting was maximized and complemented with low consuming artificial lighting. The design was based on a single type of LED luminaire, made out of aluminum profiles with fabric diffusers. Its simple and adaptive system allowed the production of pieces to solve very different cases, allowing a unitary design to be integrated into the architecture, helping to enhance it.
The interior of the rooms was equipped with a power regulation system, allowing users to adapt the light levels according to their specific needs.
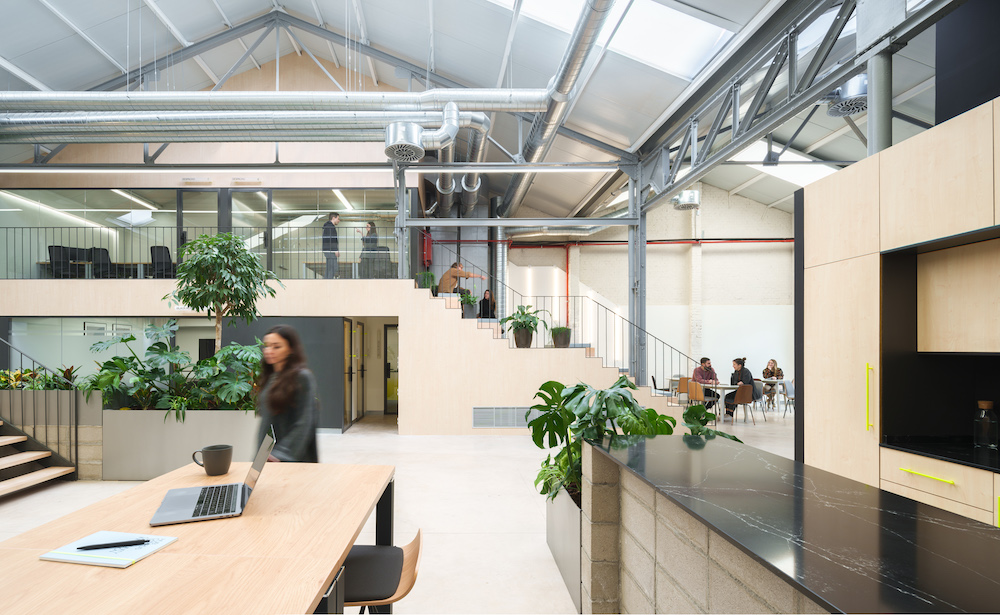
Another relevant piece of the wellbeing strategy was the inclusion of greenery. Well-known for improving air quality and reducing stress levels, vegetation was conceived as a fundamental part of the design. Given the nature of the proposal (homey enclosed rooms along an almost urban common area), the idea of bringing nature into it was one of the earliest decisions in the project.
Having this in mind, a set of metallic plant vases were custom made in order to fill and enliven the space with a carefully chosen selection of species.
In order to bring the coral reef essence closer to the users, a system of signage and graphic applications was proposed which, through their materiality and messages, involve the users in the discourse.
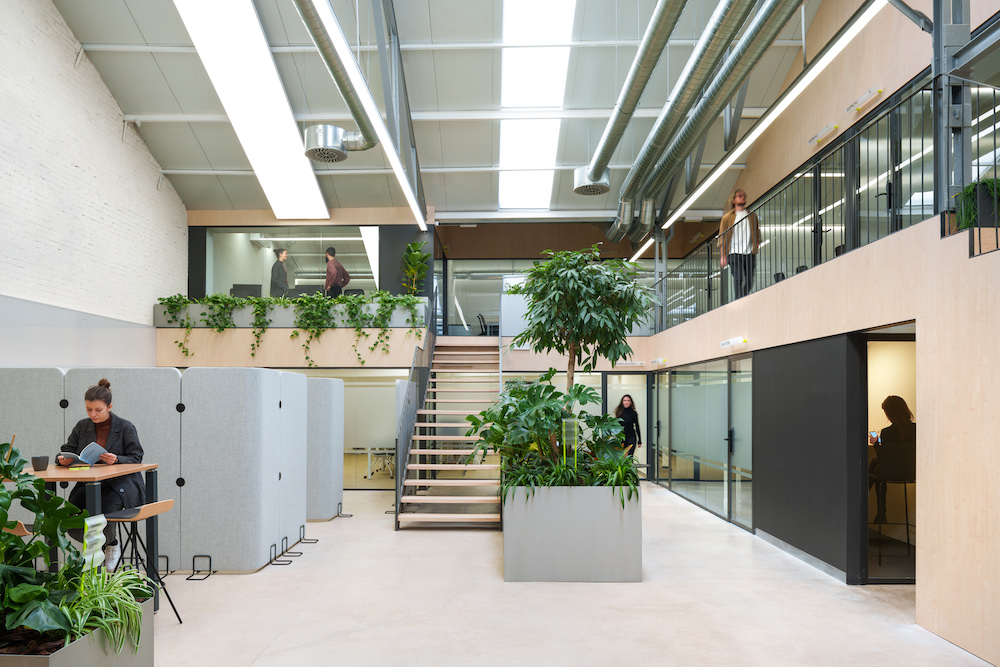
The chosen supports refer to the sea waves and the opal aspect of the corals, whilst the color palette contributes to closing this aquatic sensation in a natural environment.
Regarding naming, common spaces took those of coral reefs’ features, including: lagoon, crest, wall, terrace… Whilst meeting rooms were based on different types of corals (yellow coral, black coral, blue coral…).
In terms of materiality, and in pursuit of sustainability, masonry elements and raw materials were chosen as finishes, accompanied by a neutral color palette that would enhance them. This was intended to connect users with the space through tactile and visual stimuli, while creating a calm and memorable environment.

The main choices included brushed steel for wall cladding, concrete blocks and ventilation ducts to create furniture, and ribbed metal as a false ceiling.
As furniture finishes, different types of wood and textiles were included in order to generate greater comfort for users.
All these, along with the sprayed cork layer that was used to cover the brick walls, did contribute not only to the general look and feel, but also to the improvement of acoustics (specially in common areas).
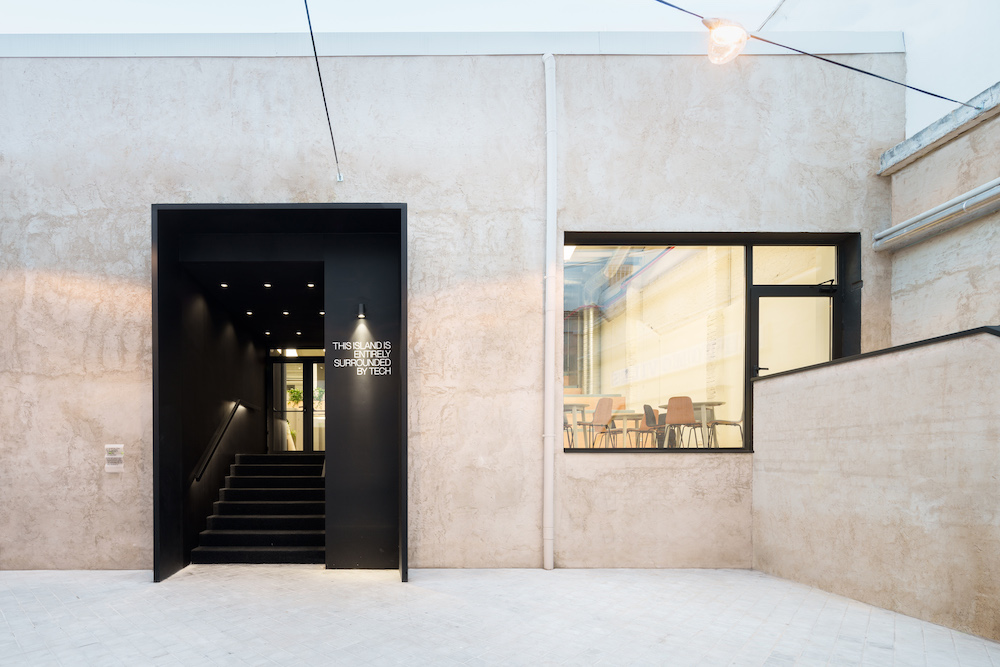
Overall Project Results
Regarding the starting point of the project (generating a community that was able to nurture itself, crossing students, professionals and companies), the design had a deep impact in order to help facilitating and shaping their internal culture.
In this way, all actors were placed around the common area in such a way that their dynamics result to be somehow semi-public, fostering interactions and connections amongst the different users.
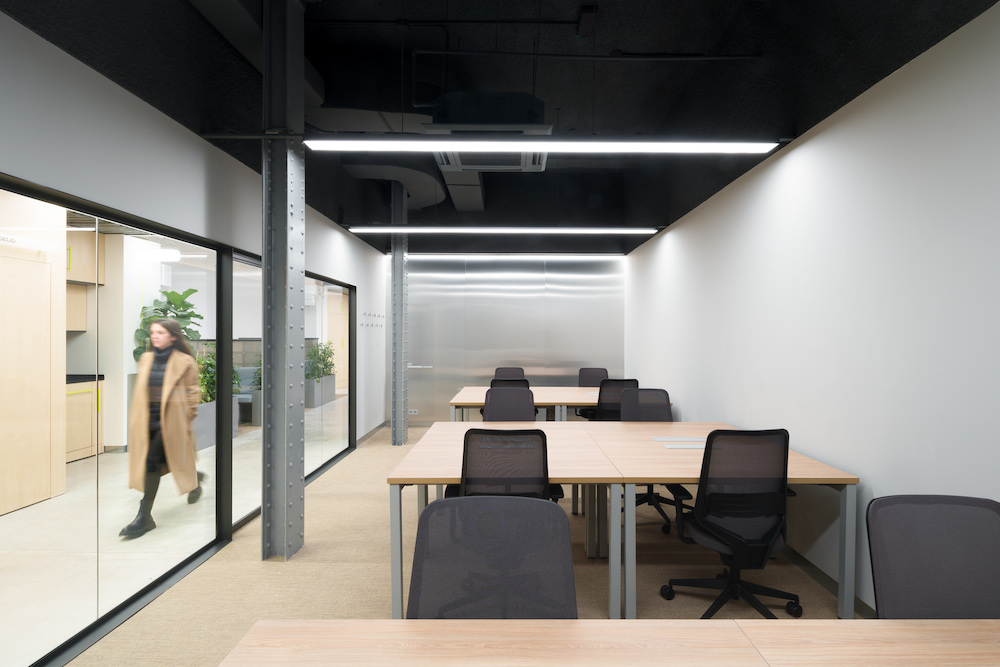
Also, the program, furnishing and tools in those common areas were posed in such a way that the different users would have the chance to not only cross and meet, but also share common events to socialize and exchange information.
As informed by the founders, all private offices at M25 were fully booked after just a few months of the opening. Currently, the school keeps training professionals, which help nurturing the startups’ ecosystem. Events are being hosted often on the agora, bringing in other companies in order to showcase their work and share experiences.
Overall, the community they initially dreamt of has found just the right home to keep growing and flowing.
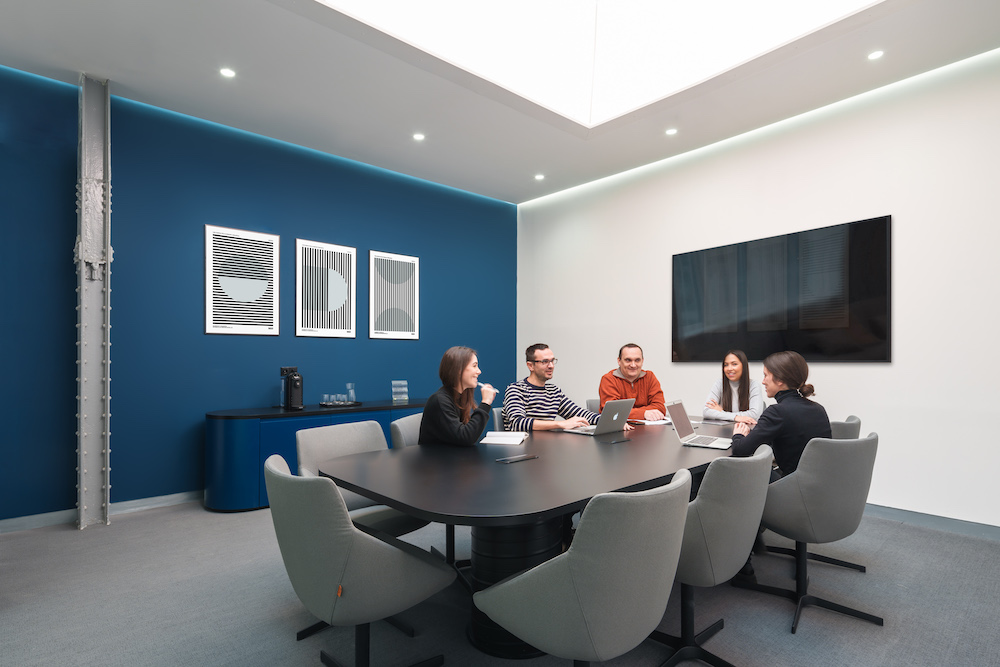
Project Summary
- Architects: 2BOLD (Aída G. Pinillos, Pablo Santos Herrán & Sara Pérez Martín)
- Brand designer: María Carmona
Lighting designer: Alba Abad Carretero - Contractor: Zimenta
- Engineering: Zetus & Vian Estudio
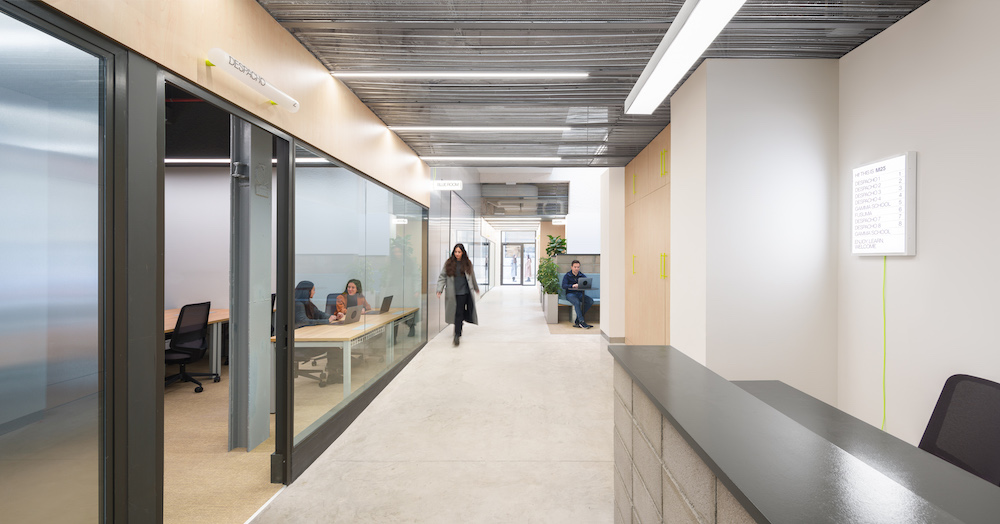
Photography credit
- Architecture photographer: Rubén P. Bescos
- Signage photographer: María Carmona

