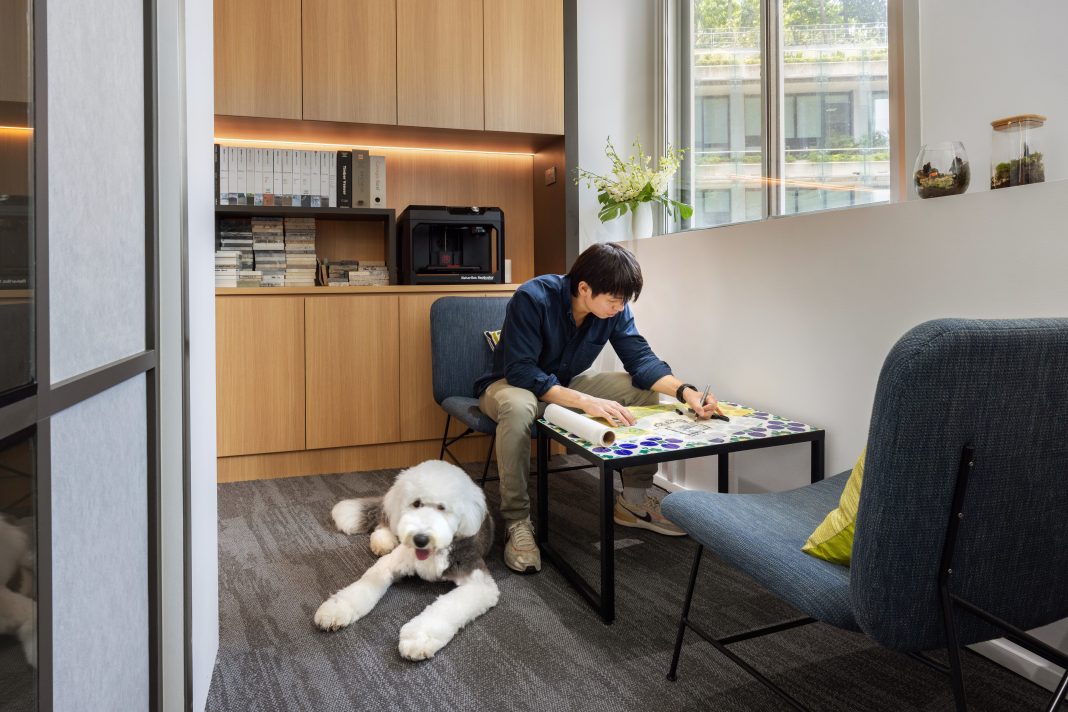HKS takes us behind the curtain on the growth of their presence in Singapore and the design approach to their new office.
Project Overview:
- Design Firm: HKS | Architects & Designers
- Average Population: 45
- Completion Date: 2024
- Location: The Quadrant at Cecil, Singapore
- Size: 5,016-square-feet
- Types of Amenity Spaces: Lounge + workshop zone, child nursery, materials library, outdoor terrace patio and gardens, learning center and workshop space.
- Firm’s Areas of Expertise: Health, Hospitality, Life Sciences, Sports & Entertainment, Education, Mission Critical
HKS Singapore was founded in 2016 with a small team of three people operating out of a charming shophouse at 51 Duxton Road. By 2023, the team had grown to 45 people working within the same 2,000-square-foot office. It was clear the team had outgrown the shophouse, despite a strong attachment to the space.
In designing a new work environment, the design team endeavored to do more than just resolve the space issues of the existing office. They aspired to elevate the new workplace into a space that reflects HKS Singapore’s evolving identity and ambitions, promotes health and well-being and drives innovation for years to come. For their new office, they selected a site strategically located within Singapore’s central business district, near their collaborators, partners and clients. This central position also provides equitable access to all three universities in Singapore.
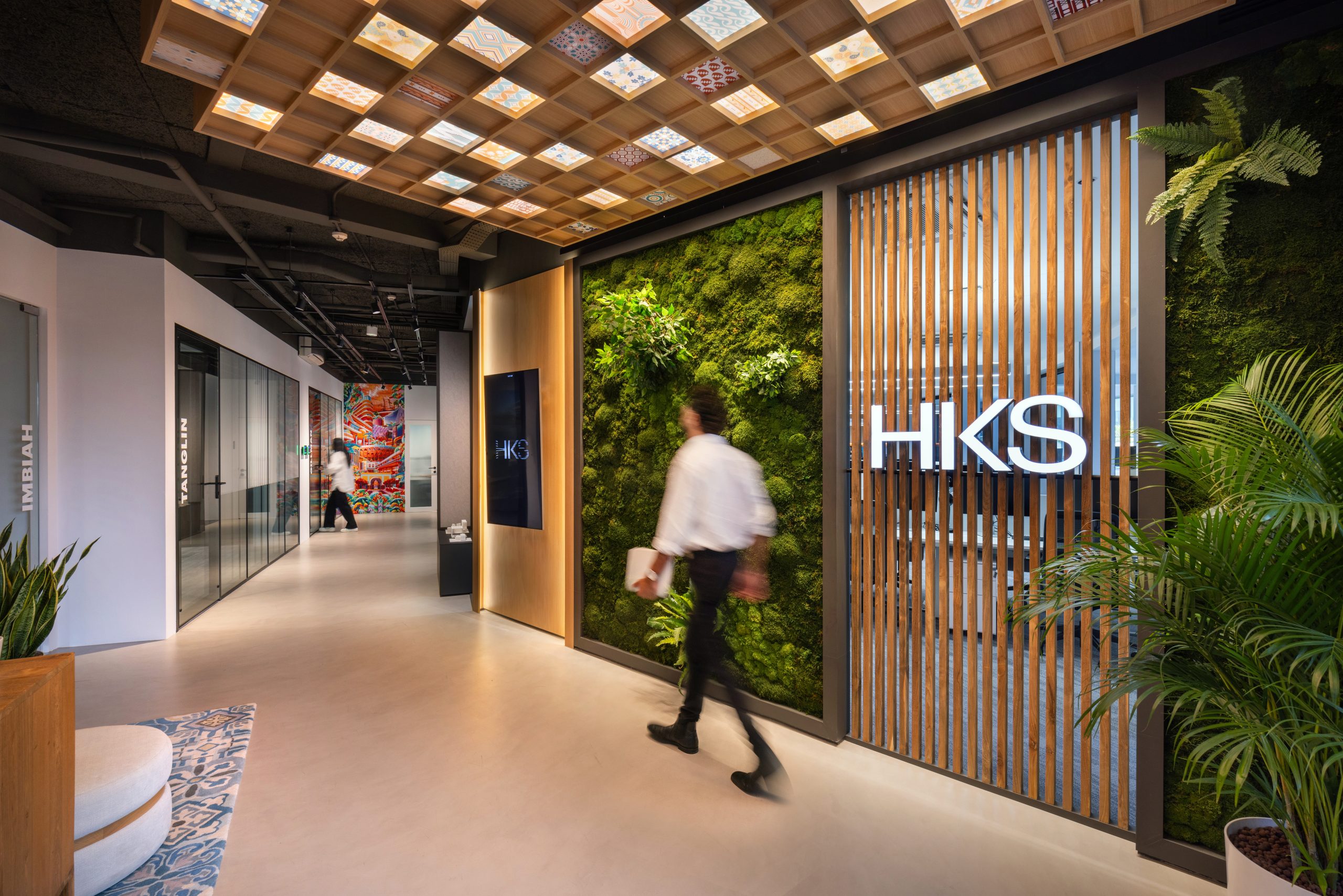
Their new workspace is in a 1920s-era building, The Quadrant, which was formerly home to the Kwangtung Provincial Bank. They selected a heritage building instead of a modern glass structure to build on their history and expertise in adaptive reuse and help preserve their cultural identity.
Their design for the 5,016-square-foot space prioritizes adaptability, to allow users to customize their environments based on their needs. The office features dedicated zones for collaboration, rest, socialization, focus and ideation, in keeping with HKS’ pioneering research into designing workplaces to support brain health.
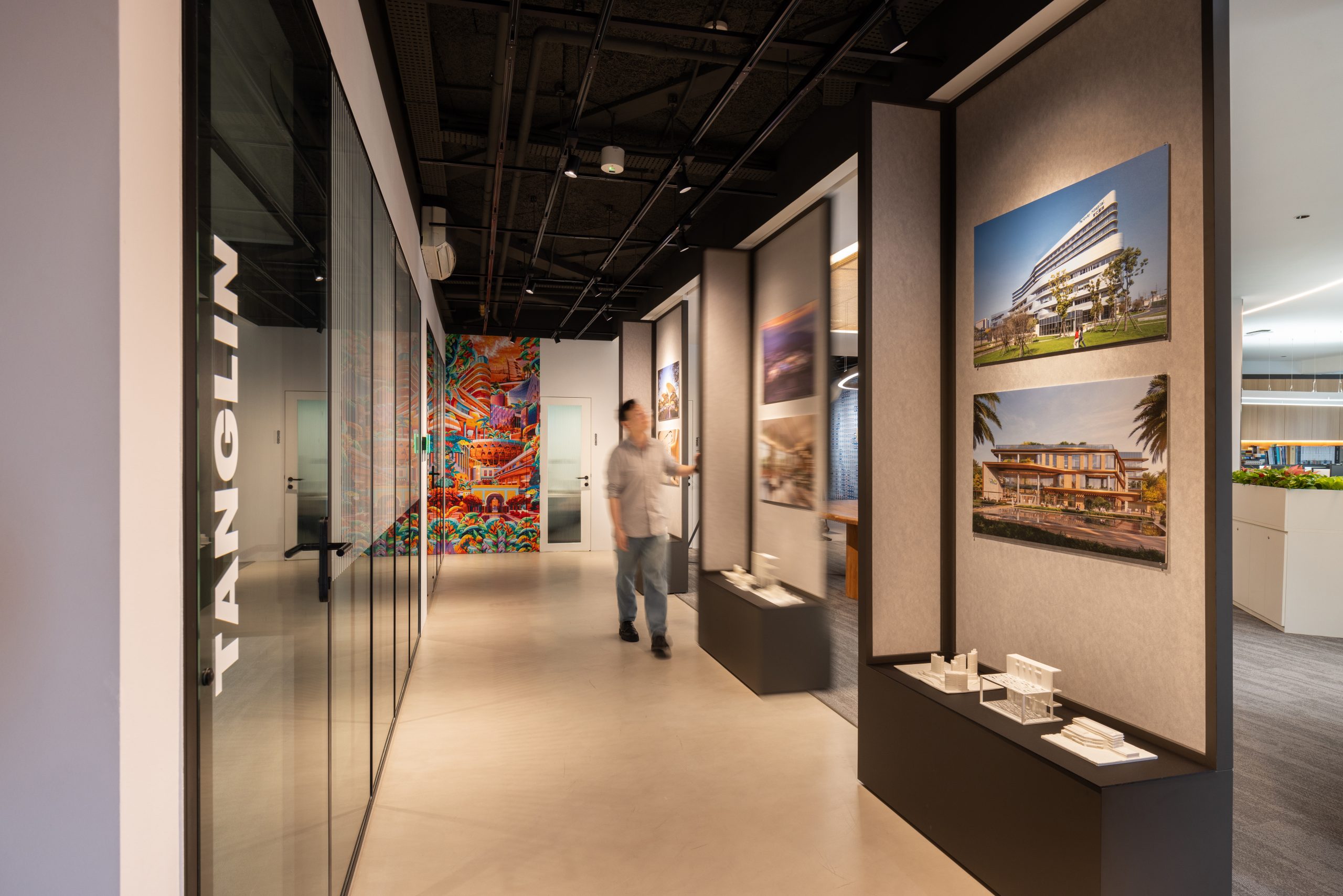
To integrate art and community into the daily work experience, HKS commissioned local artists to paint murals throughout the office. To further support health and well-being, they utilized sustainable design strategies like upcycling teak from old houses, recycling mechanical systems and incorporating new materials such as bamboo and rattan.
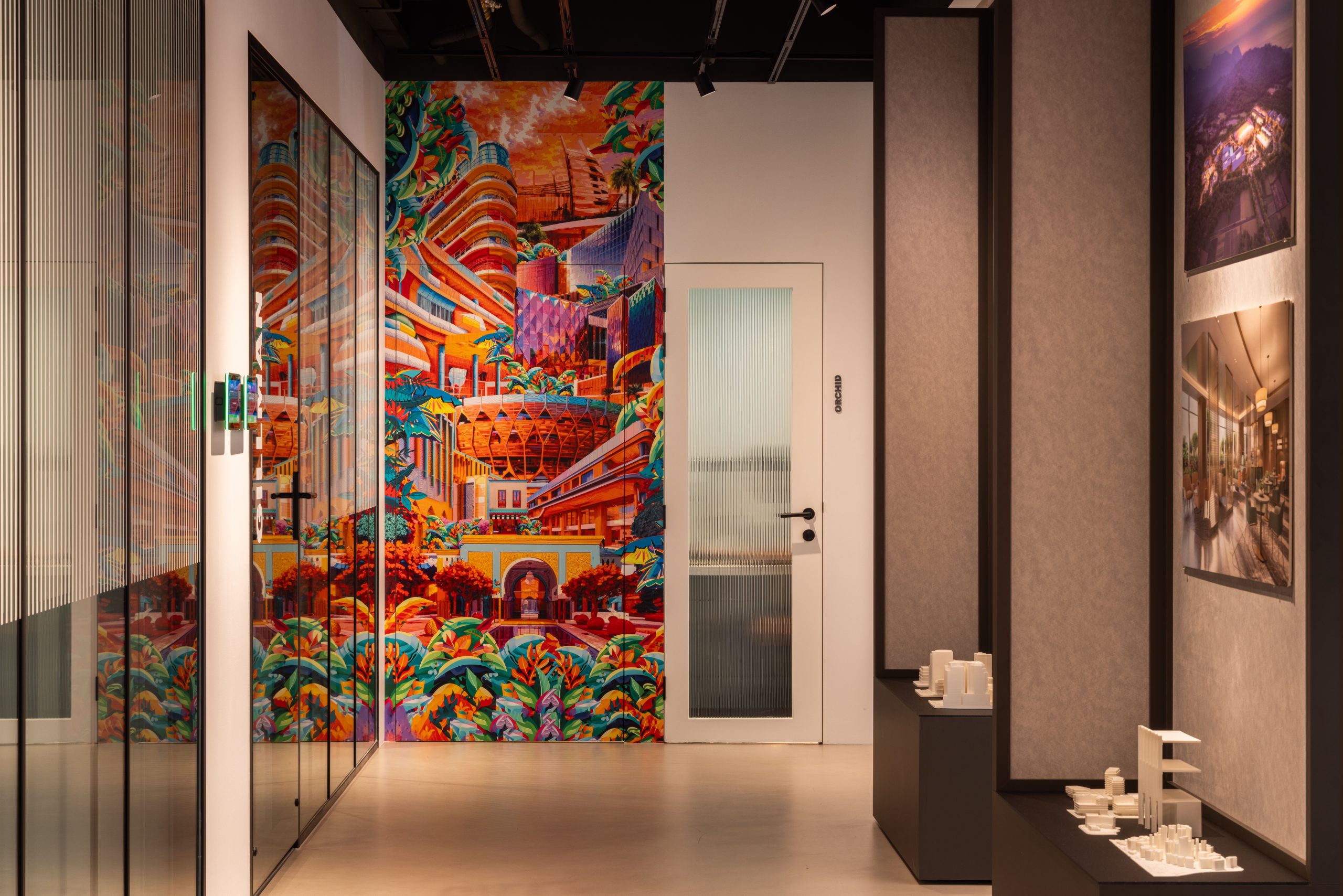
Design Process & Project Planning
Now home to Asia’s first Brain Healthy office, the planning and design of HKS Singapore’s new office was a highly collaborative and research-driven process.
Leadership from across HKS, including Angela Lee, Founding Director of HKS Singapore and Managing Director for HKS Asia Pacific, Europe, and Middle East, played a central role in shaping the vision for the space. Angela shares –
“In our workplaces, we often forget that rest and socialization are good for the brain. Our brain also needs to be engaged in art, creativity and intellectual difficulty.”
Often invited as a juror in design competitions and to speak at health, technology, and design events, Angela is a recognized thought leader in the field. Her extensive travels have shown her that similar results are observed across cities, cultures and industries. “When we create Brain Healthy workplaces, we develop a workforce capable of unlocking their hidden potential, and creatively solving the toughest problems of our times— from climate change and public health to fragile cities and economies.” She sums it up, “Imagine our workplace as a cognitive gym. The Brain Healthy design fosters a healthier, more innovative, and resilient workforce equipped to tackle today’s most pressing challenges.”
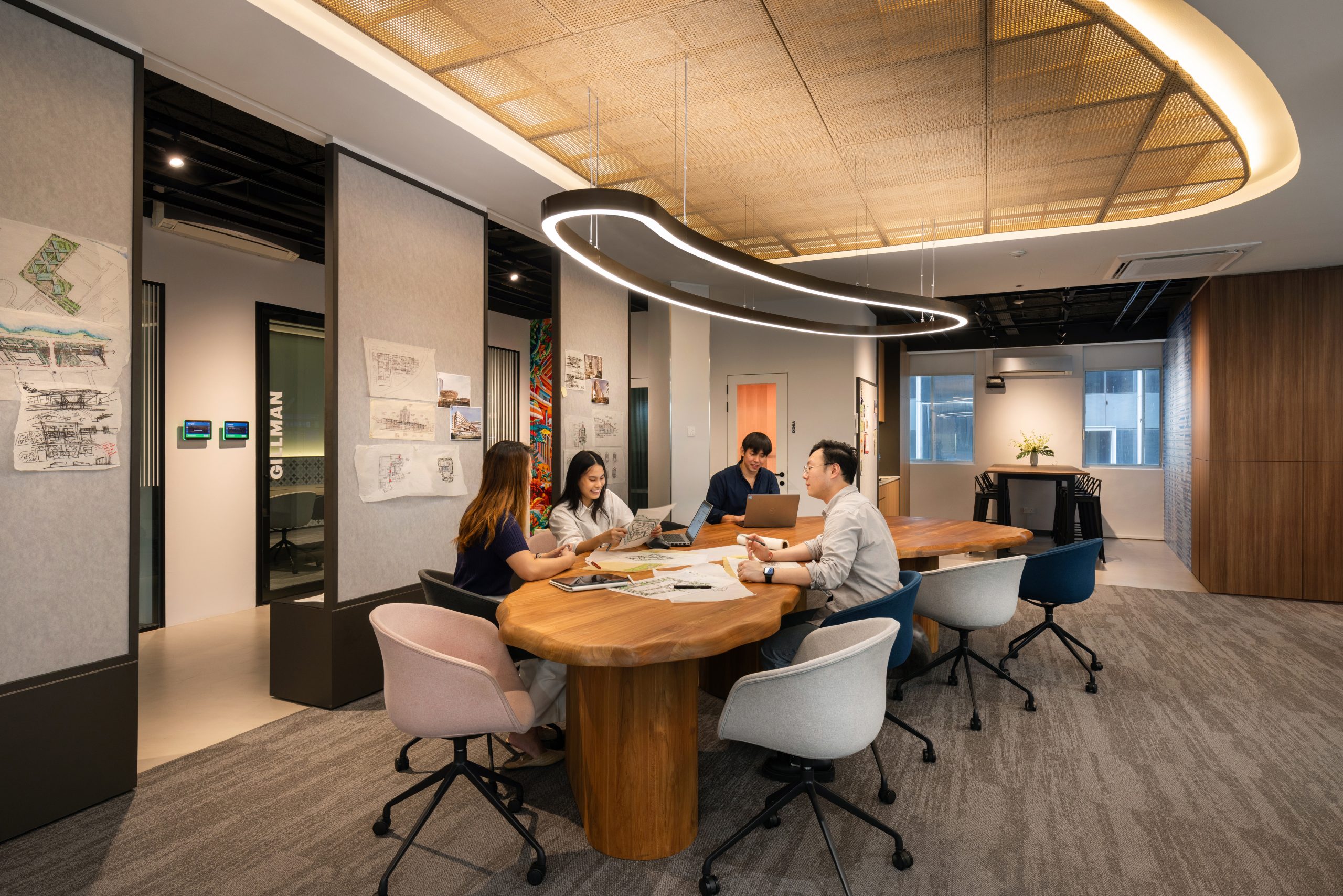
To substantiate the impact of this mission, HKS has developed a “Brain Healthy Workplace Audit” in partnership with the Center for BrainHealth to assess and enhance workplaces for cognitive potential. It aims to transform them into spaces that nurture and protect brain health, while maximizing every employee’s unique potential.
This design thinking philosophy starts from within–at their office. Dr Upali Nanda, HKS’ Partner and Global Sector Director for Innovation, shares, “We set up our own offices as living labs to measure the relationships between energy use, environmental quality, and spatial quality to the experience of our employees—recording where they sit, move, and engage in activities according to their personalities. Our reports show improvement in sleep quality, focus, and overall well-being.” Dr Upali is the recipient of the Women in Architecture Innovator Award 2018 by Architectural Record. Her award-winning research on health and well-being, neuroscience and architecture, point of decision design, sensthetics (sensory design) and outcome-driven design has been widely published.
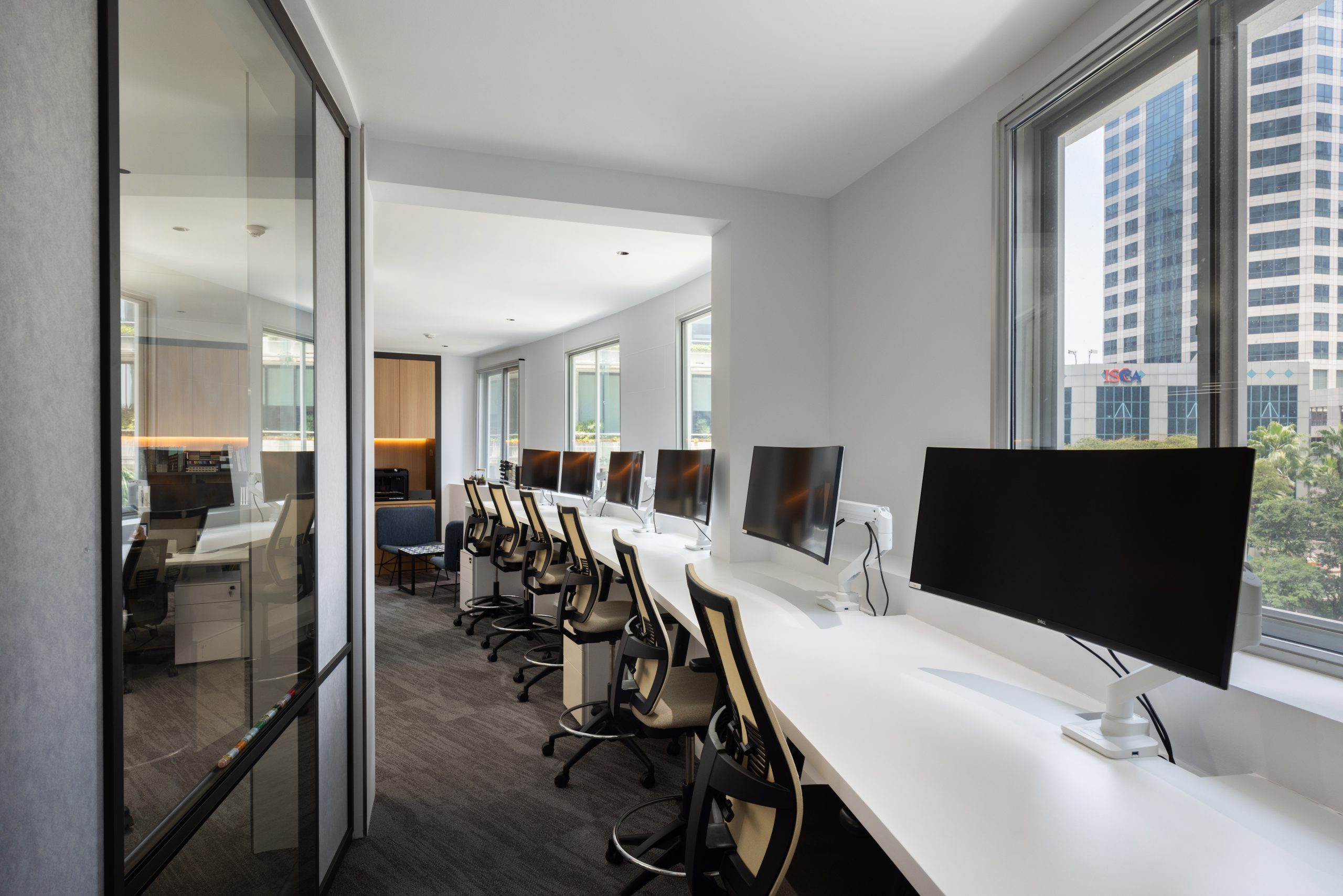
Standout Details
The new HKS Singapore office is designed around five key affordances that support different modes of working and well-being.
Designed for Focus: Flexible workstations are assigned based on the amount of focus time needed by individuals. Workstations with partitions provide privacy while offering ample daylight and outdoor views to support extended concentration. Two dedicated phone booths accommodate calls and Zoom sessions and can also be used as task-specific focus spaces. The office is outfitted with carpet, acoustic ceiling panels for enhanced sound quality, and headphones provided for all colleagues to further support focused work.
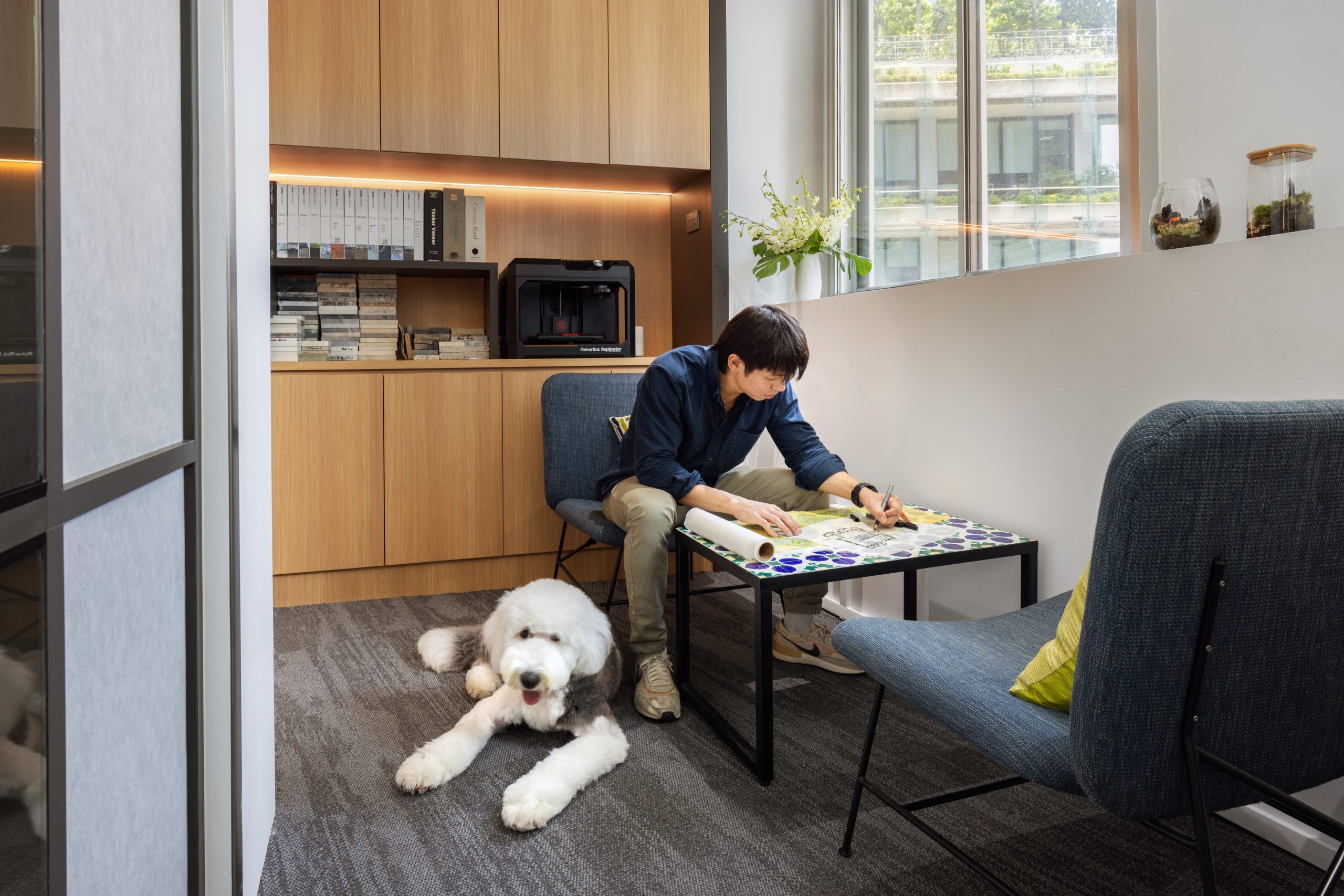
Designed for Ideation: Spaces such as the rooftop lounge and pantry serve as alternative areas that encourage cognitive shifts towards exploration and idea generation. A dedicated Learning Center, enclosed with glass doors, promotes indoor-outdoor connectivity during team ideation sessions. Displays of in-house artwork and murals inspire artistic expression and creativity, while the Collaboration Hub on Level 5 and Learning Center on Level 6 feature Smart whiteboards to support learning and development. Scattered throughout the studio are 3D-printed models and pin-up boards that foster knowledge sharing and curiosity, complemented by access to greenery both within the studio and on the roof terrace.
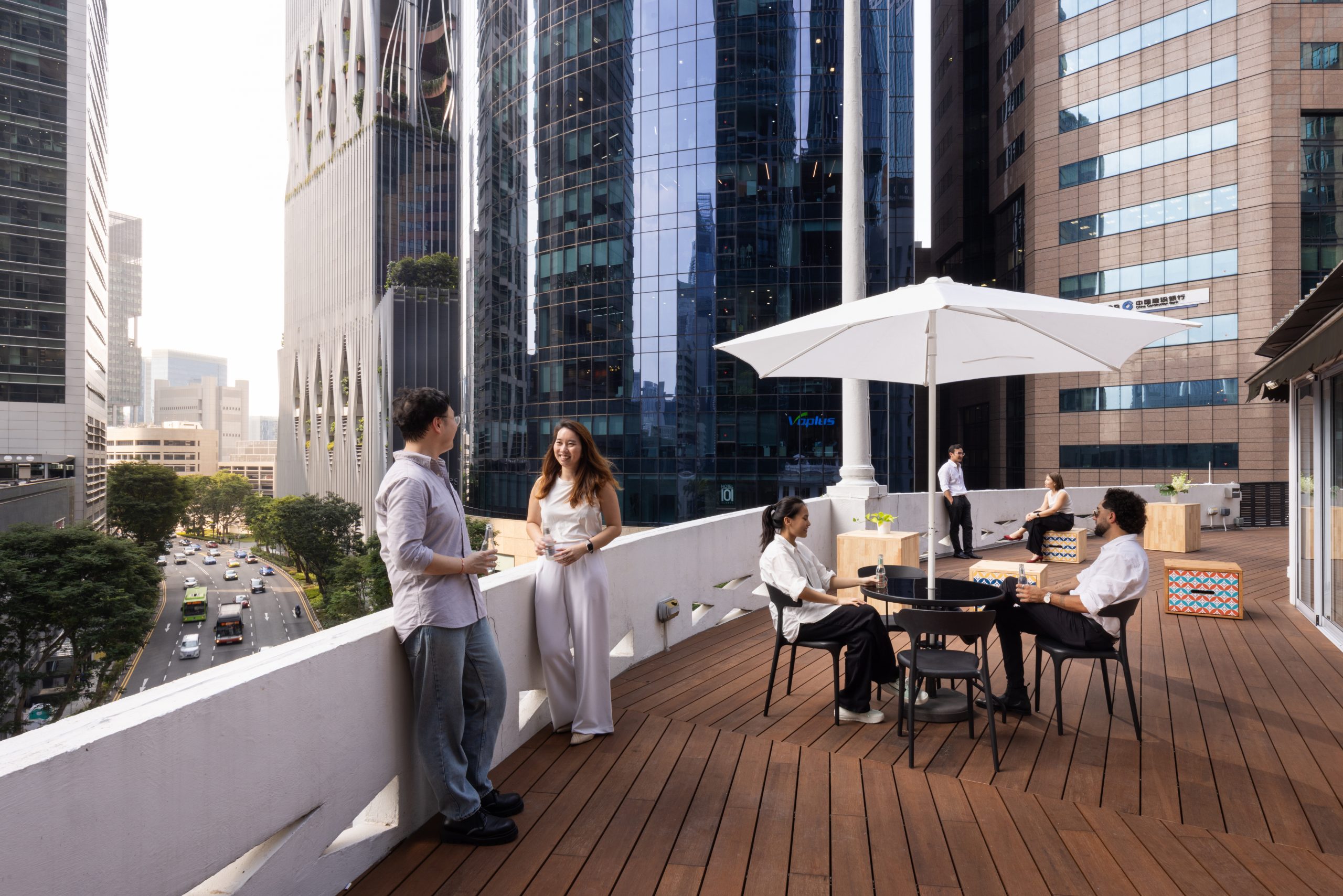
Designed for Collaboration: Kopitiam-style seating near the entrance provides a casual setting for discussions with external collaborators. Small meeting rooms and the outdoor rooftop lounge are equipped with mobile furniture and integrated technology to support both physical and virtual brainstorming. Pin-up and whiteboards throughout the office—in focus zones, meeting areas, and the pantry—enable spontaneous discussions and a continuous creative flow. Two large conference rooms with a sliding partition can be merged for larger group meetings.
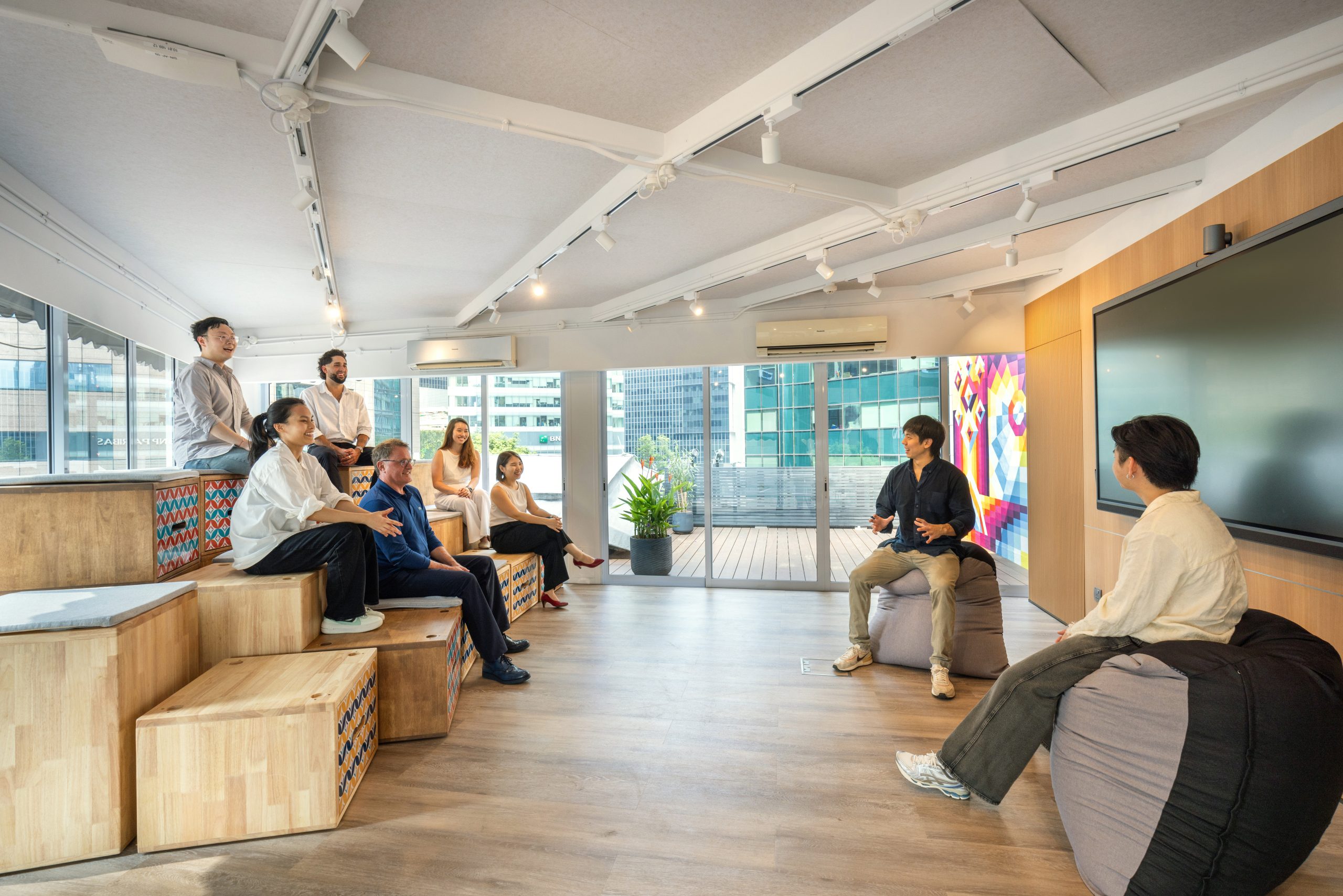
Designed for Rest: A private Wellness Room offers a quiet space for reflection and also serves as a nursery for employees’ families. Green walls and indoor-outdoor plants on both levels contribute to biophilic design, connecting people to nature during their workday. Beanbags provide a cozy spot for quick breaks, while phone booths double as quiet zones for longer rest periods, even naps, if needed.
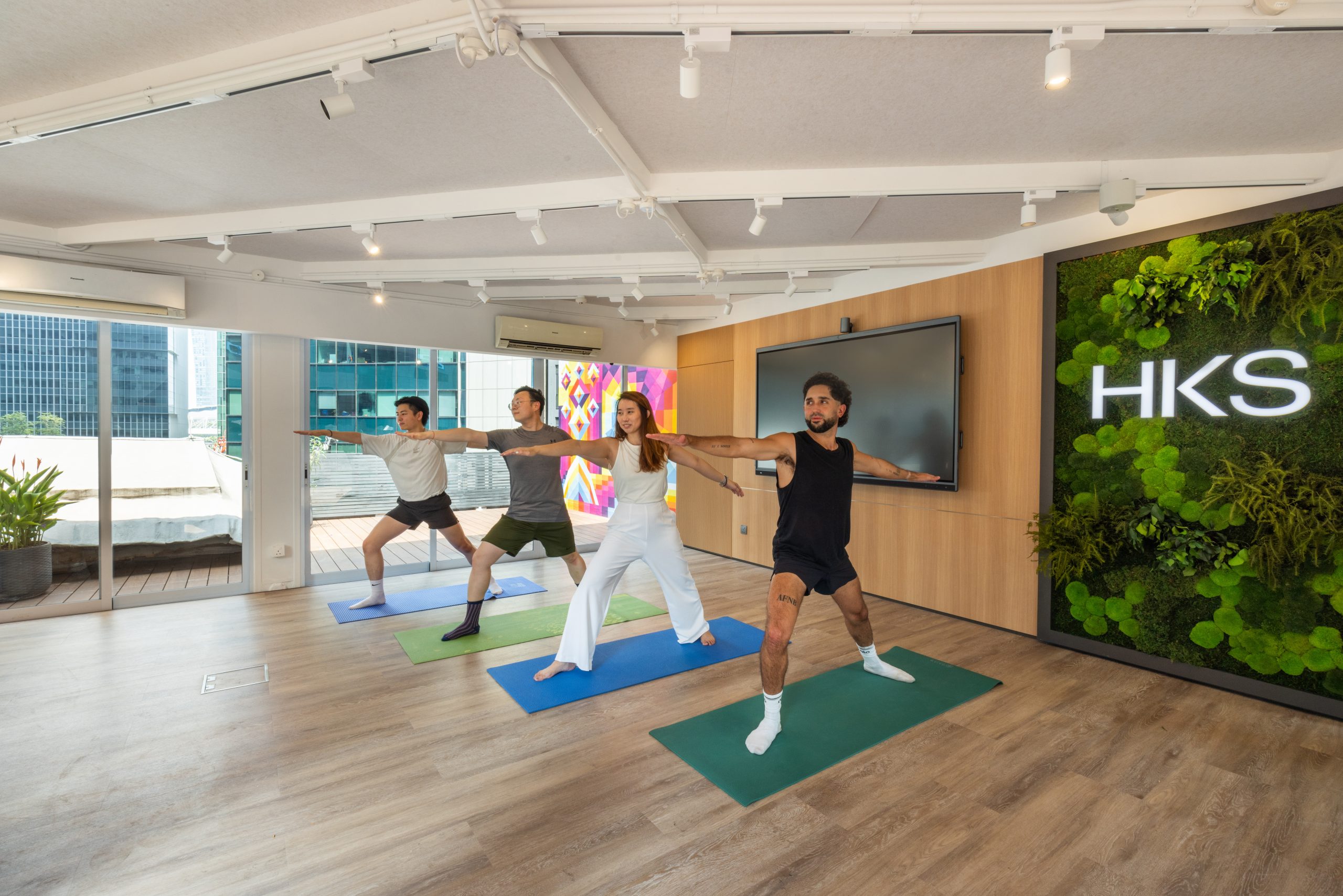
Designed for Socialization: Pantry and lounge areas on both floors encourage impromptu conversations, with mobile seating that adapts to different group sizes and layouts. The Learning Center regularly hosts community events that engage local organizations and schools. There’s even a karaoke machine and a wine bar.
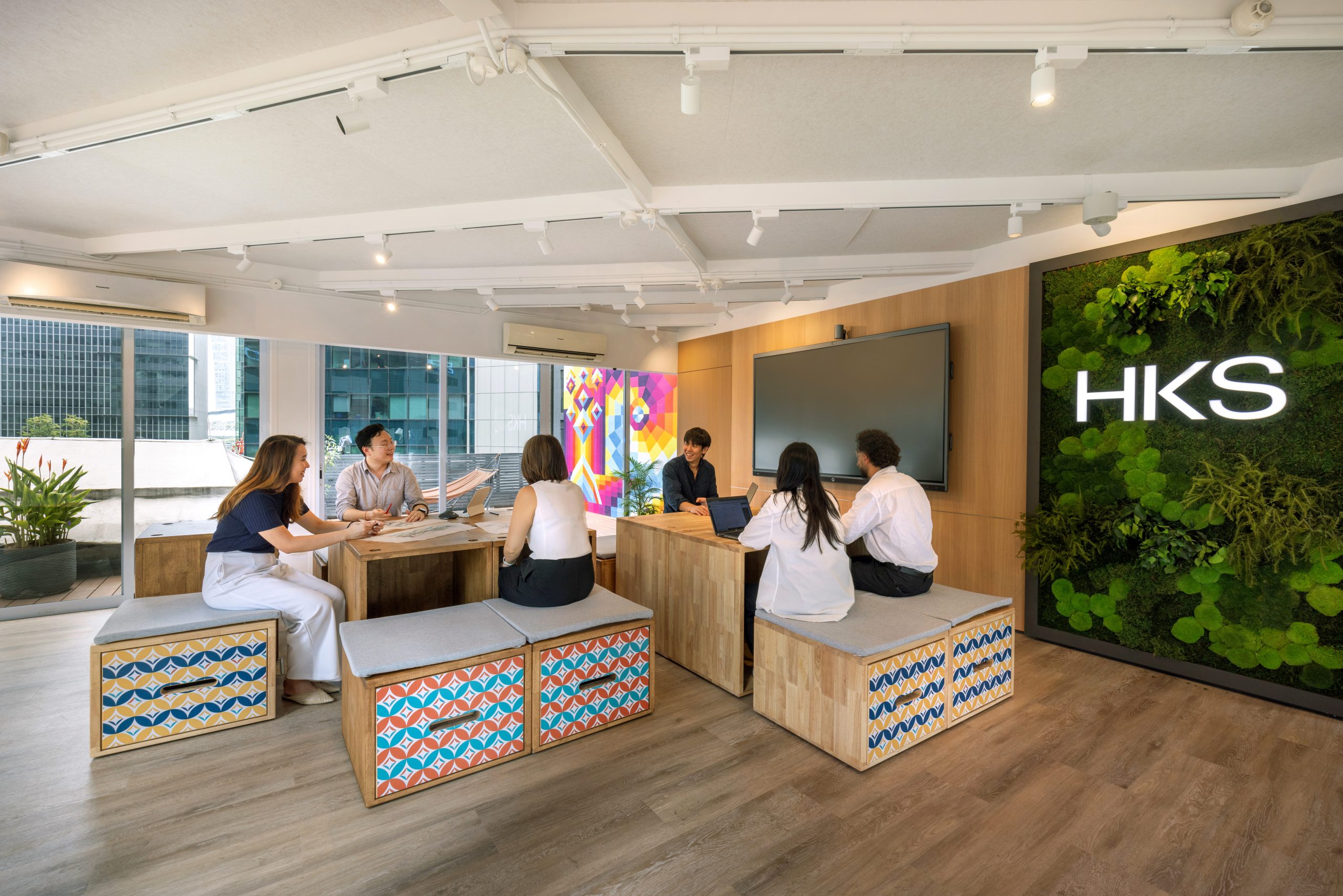
Impactful Products
- Flexible Modular Seats
- JOS Sunon Workstations
- JOS Sunon Conference Table (Aero)
- Abopart Operable Wall by Great Year
- HEPA Filter System
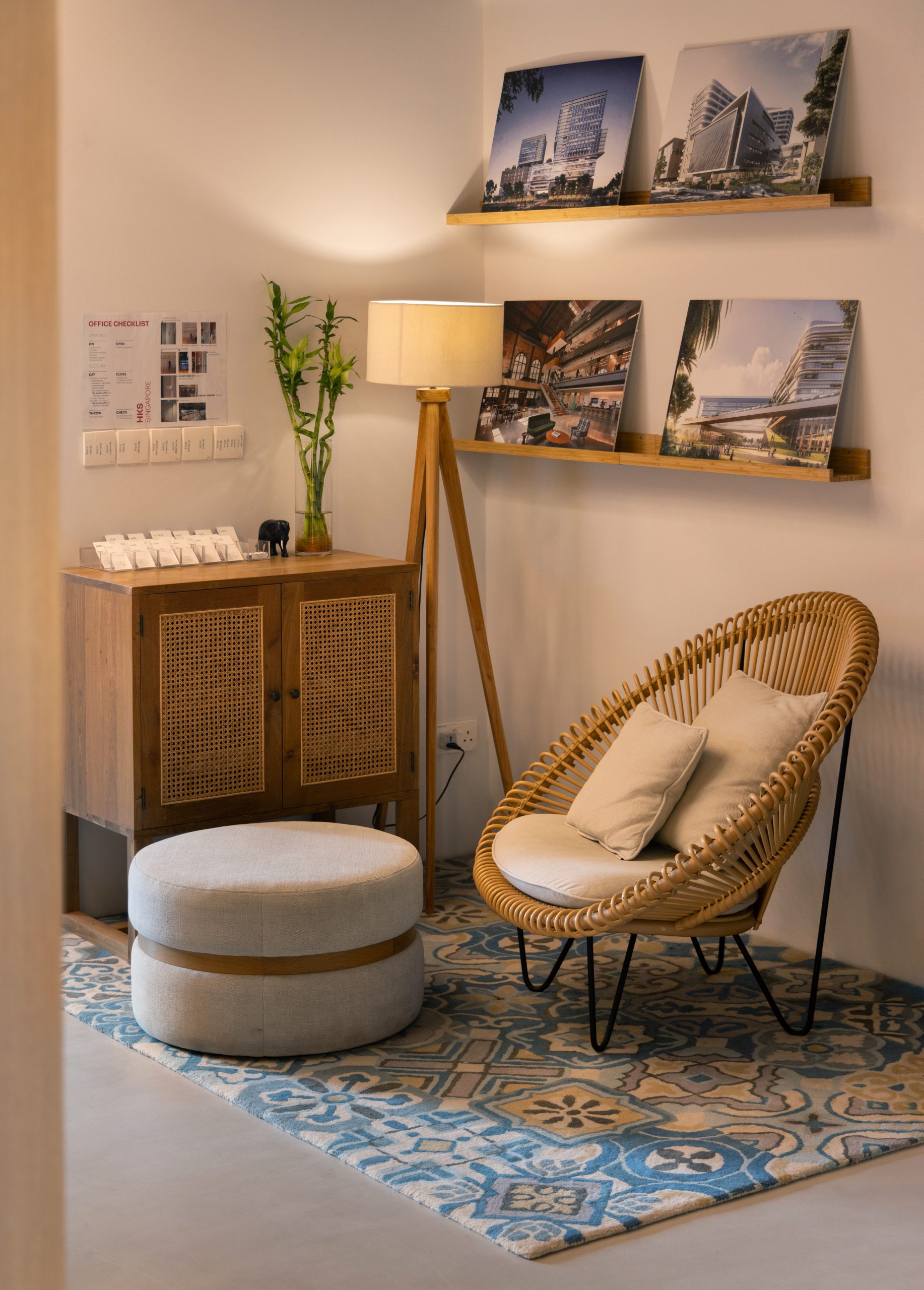
- Puricare Water Filter & Dispenser System
- LG 30L Dual Inverter Duhimidifier with Ionizer
- Meeting Room Adjustable Lighting System
- Coloured Spectred RGB Lighting for Roof Terrace
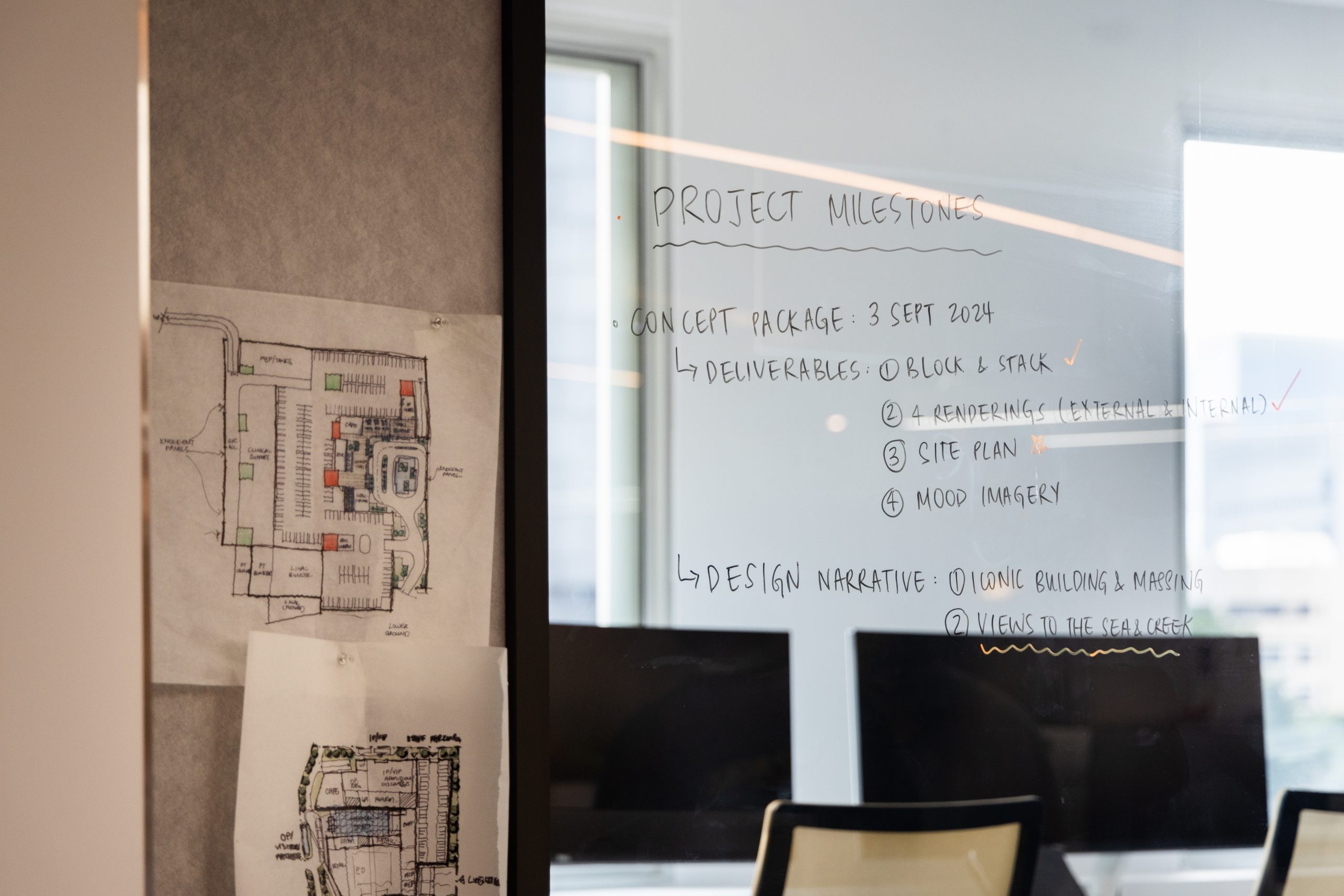
Tech Solutions
- Yealink Meeting Board Display 65” LCD Touchscreen & Stand
- Yealink Meeting Board Collaboration 86” LCD Touchscreen
- Yealink A20 All in One Rooms System
- Attune IAQ Sensor
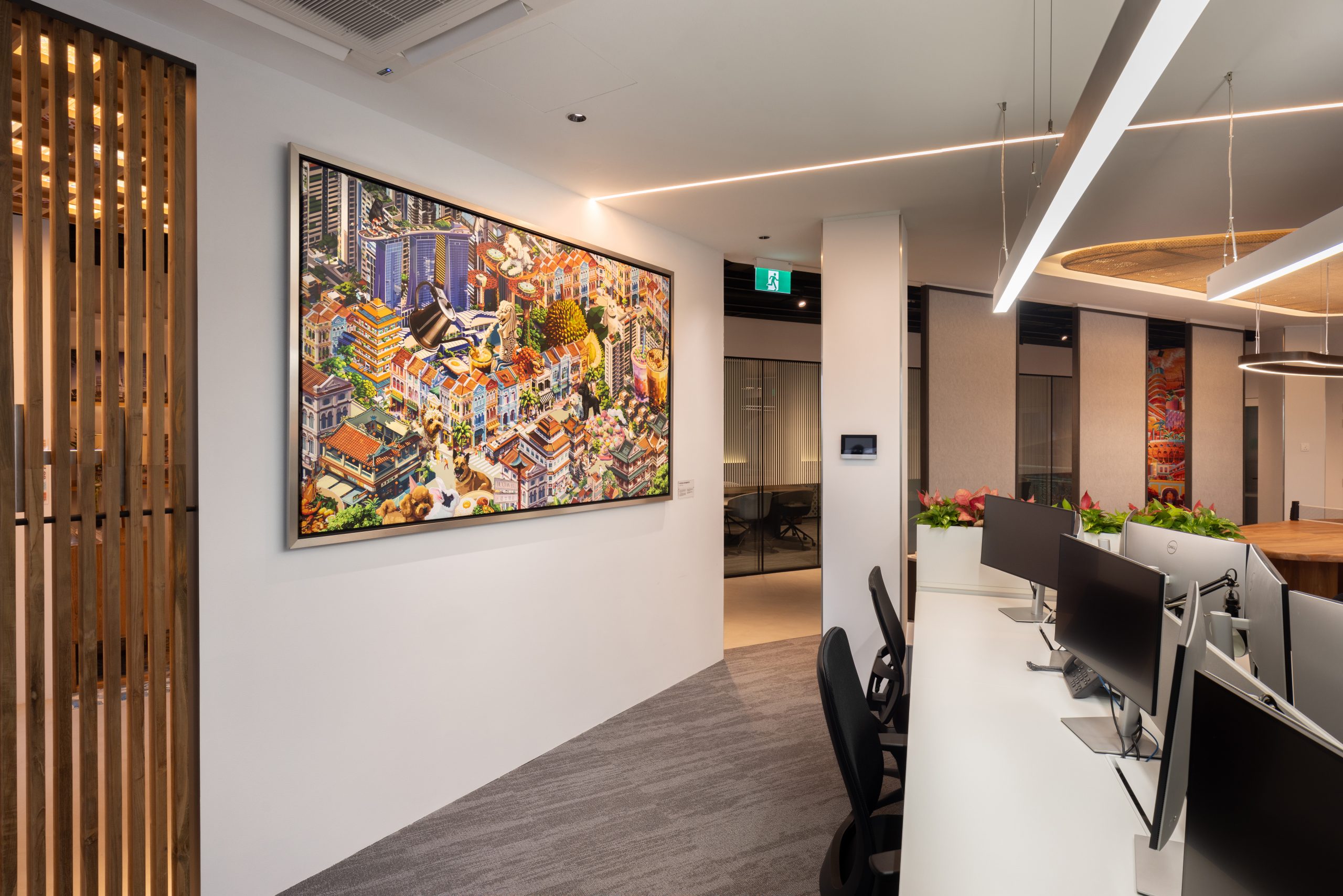
Project Results
The project is on track to achieve both Greenmark and WELL certification. This careful blend of historical preservation, cutting-edge innovation and health-focused design sets the foundation for a vibrant, sustainable and creative workspace. The flexibility of the space allows for adaptability and enhanced utilization. By incorporating sliding doors and modular furniture, the space can be easily adjusted to meet various needs.
The thoughtfully designed spaces – ranging from interactive zones to quiet retreats – support various work styles, enabling employees to thrive in both focused tasks and collaborative, co-creative activities. As a result, productivity levels have notably increased, with employees reporting higher levels of satisfaction and well-being.

HKS Singapore is set to continue its research and development into Brain Healthy workspaces, applying the same innovative and wellness-driven design principles that have shaped their projects worldwide.
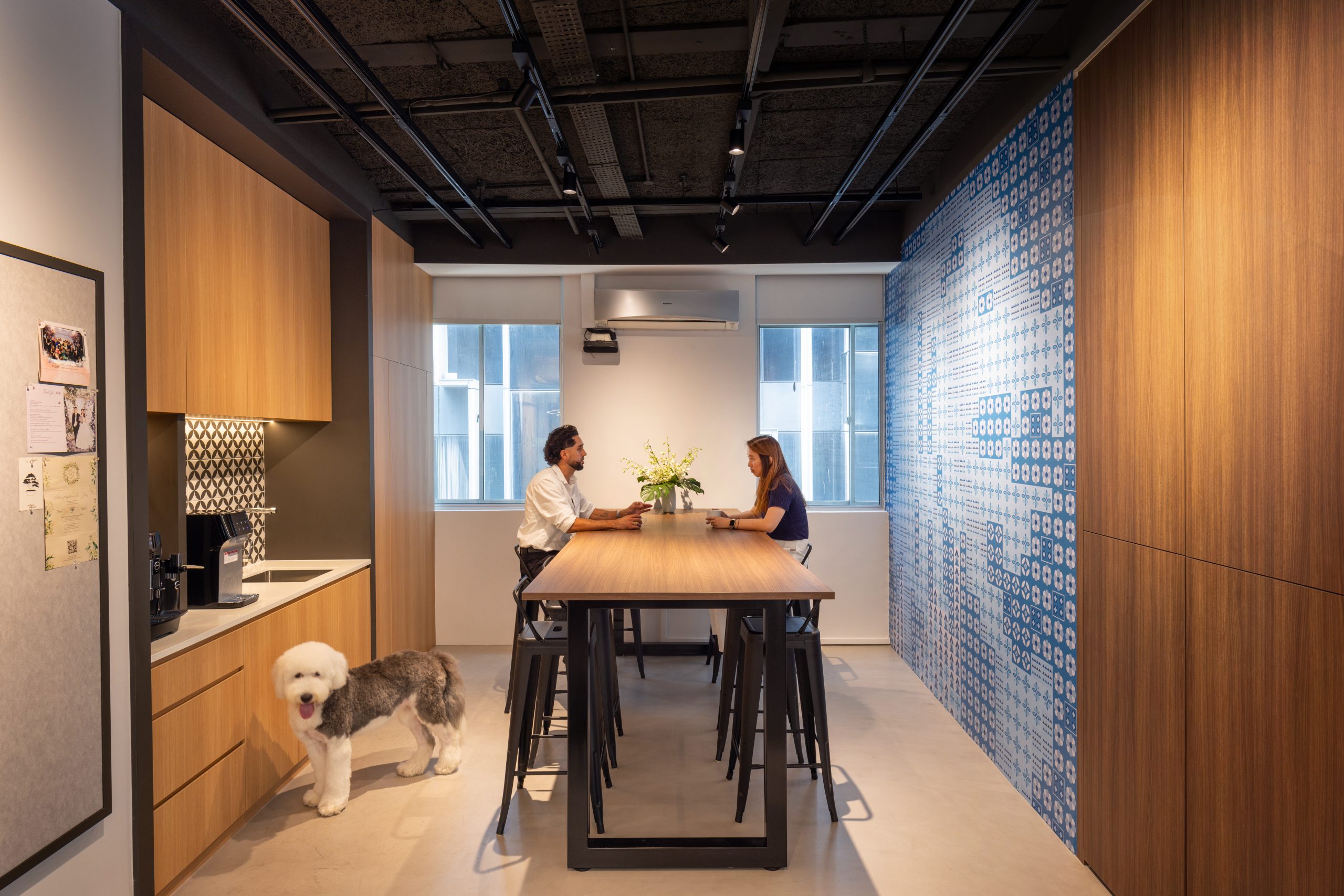
The Quadrant Building
The Quadrant retains its Old World charm, while nestled in Singapore’s bustling CBD as the perfect blend of heritage and modernity. Being set in a historically key central location in Singapore, it fosters a sense of belonging, community and fraternity.
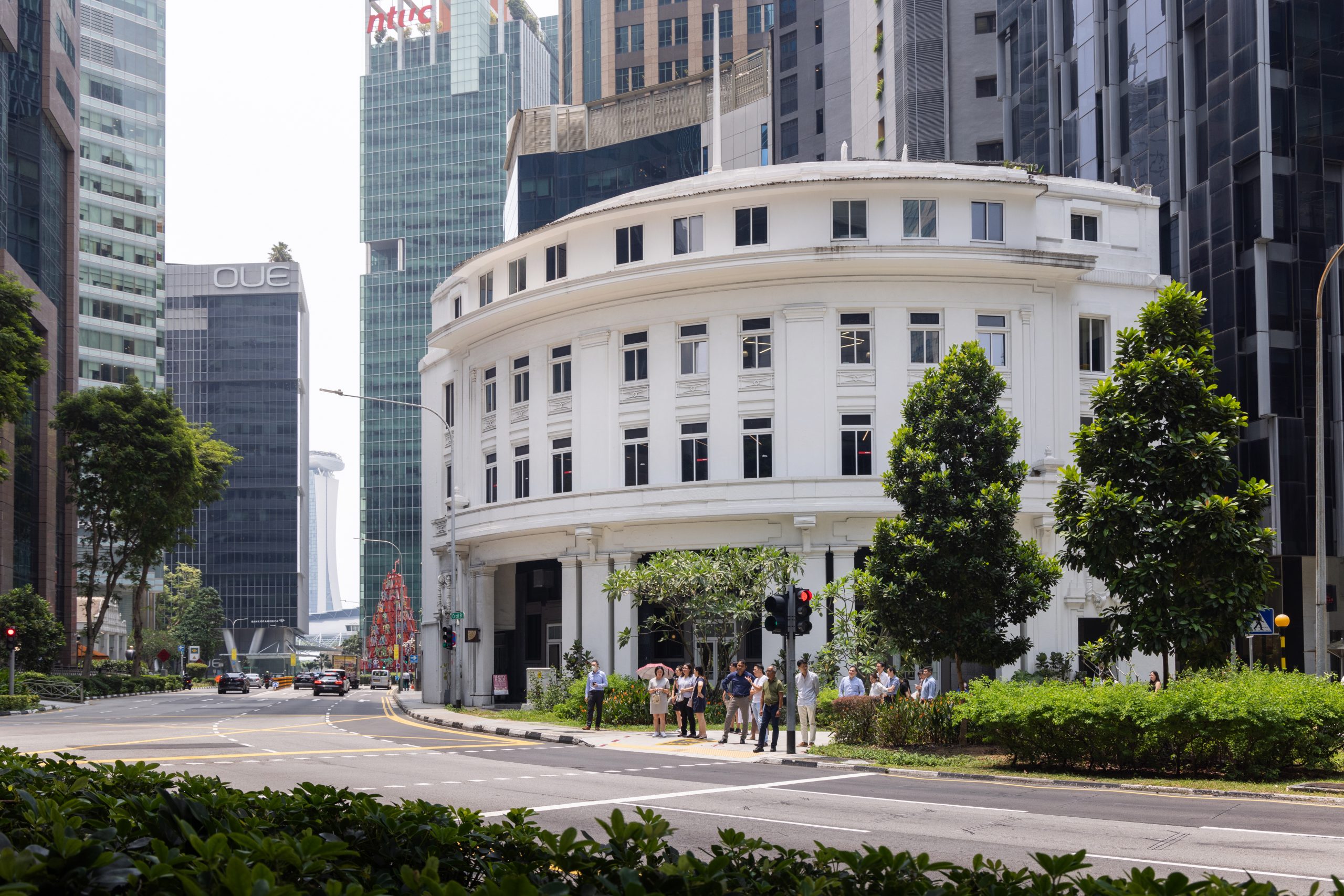
One of the efforts to stay green is a lobby decked with wood from sampans (boats) that used to line the river at Raffles Place. The office interior also features elements such as specially sourced Peranakan tiles, local-themed meeting rooms such as Imbiah, which refers to the nature trail in Sentosa, and the team’s own artworks. The latter incorporate local landmarks along with their communities—look closer to find the staff’s pets included as well—all of which are juxtaposed against a modern interior layout.
To reflect the company’s dedication to preserving heritage, while fostering community engagement, HKS’ Office Director Gordon Gn commissioned a rooftop wall mural by local artist Chris Chai flanking its Learning Center. Gordon explains
“Our brief to Chris was simply for it to represent what HKS is about: honesty, diversity, inclusion, and creative thinking. We love his interpretation with this colorful geometric mural. Dedicated to the internal and external community, it will be visible to the surrounding buildings and streets below.”
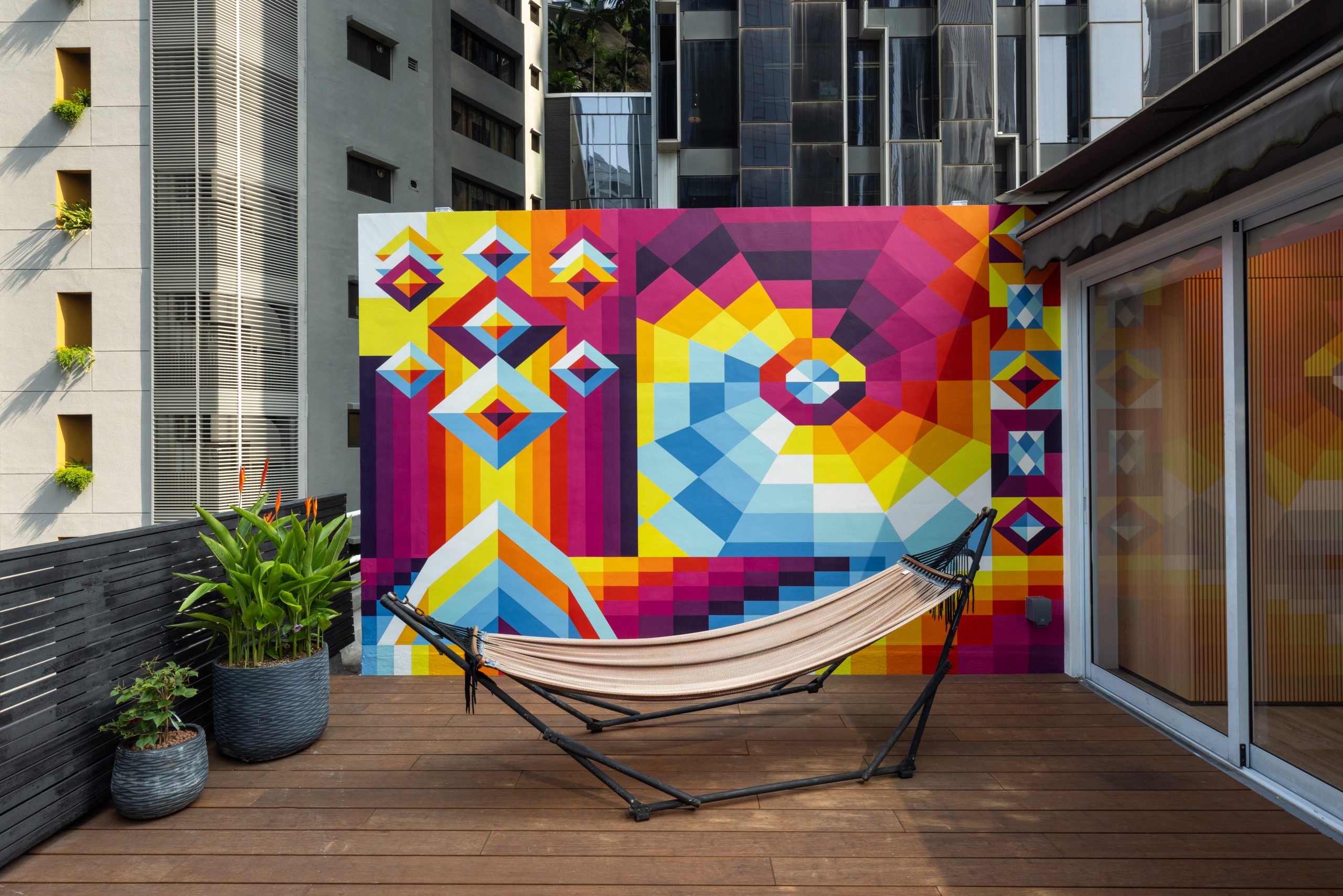
Project Contributors:
- Contractor: LFA Studio Pte. Ltd
- MEP Sub Consultant: JAG Engineering (S) Pte Ltd
- Lighting Consultant: Vizism Pte Ltd
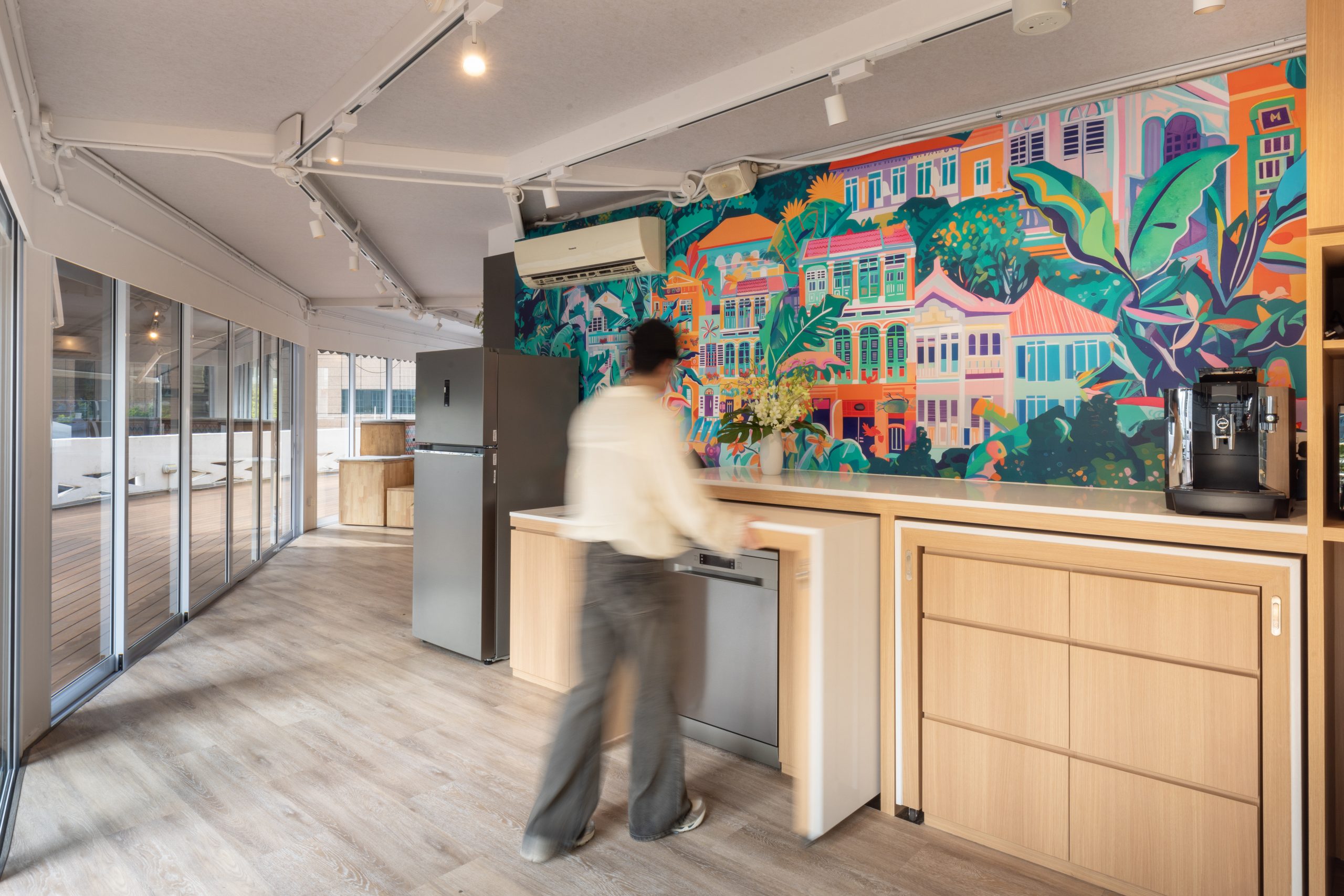
Design by Singapore | HKS Architects
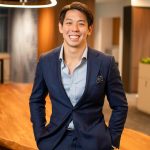
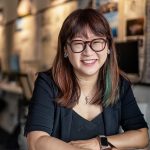
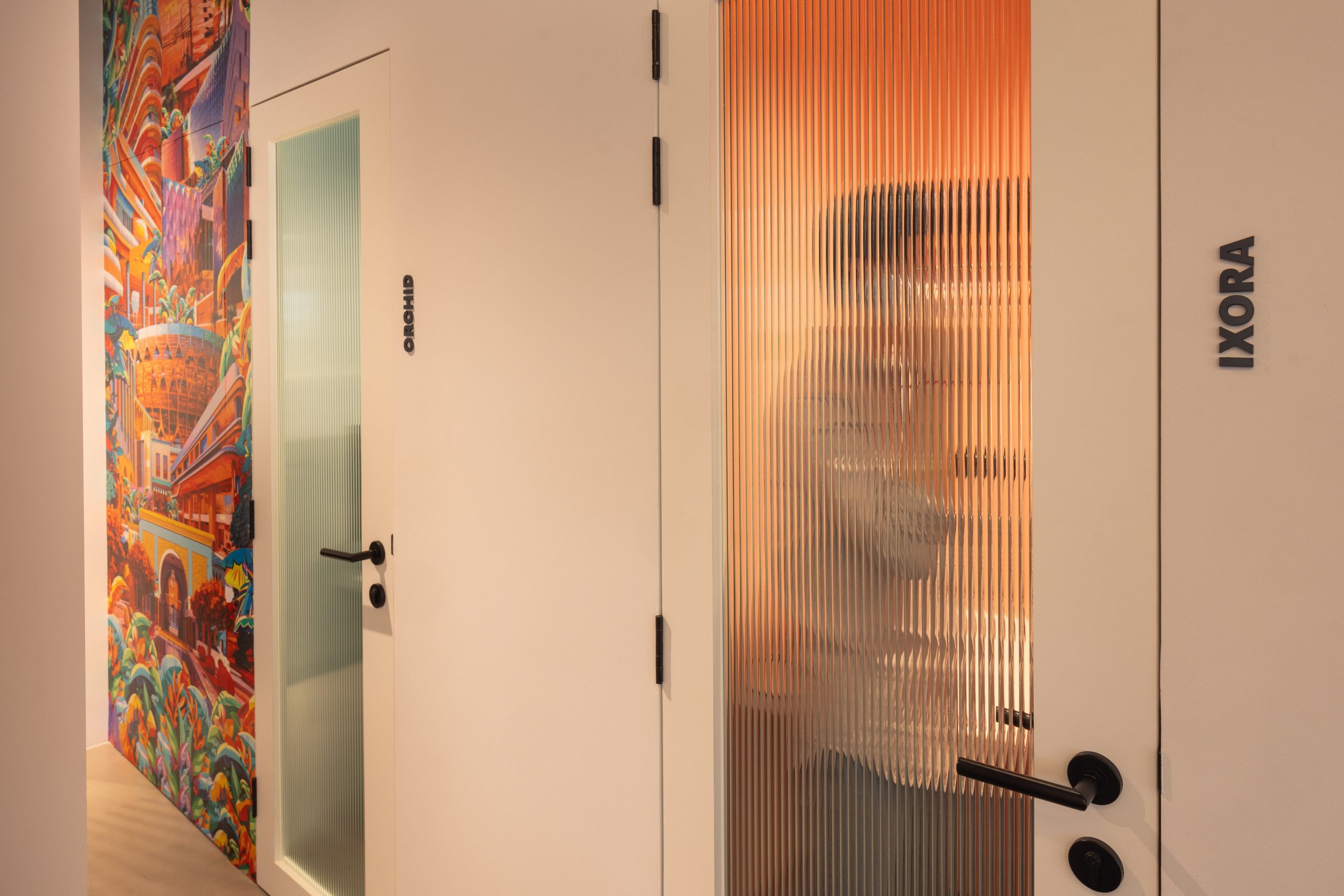
Photography
Finbarr Fallon
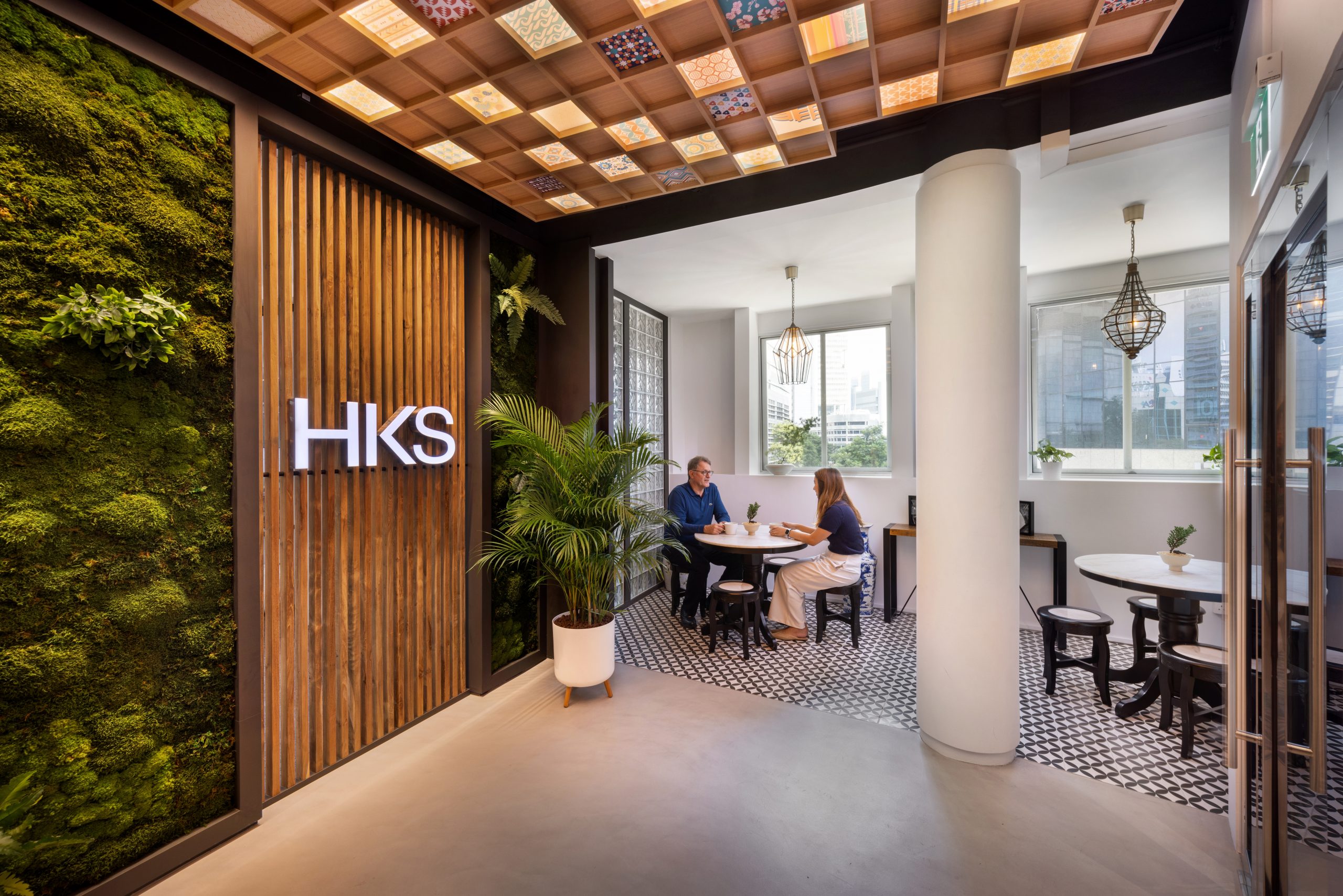
Want to See More From HKS?
See Inside their Atlanta Office
Hear HKS’ Global Sector Director of Interiors, Meena Krenek, speak at the NeoCon Talks 2025 Series on June 10th hosted by Work Design Magazine.

