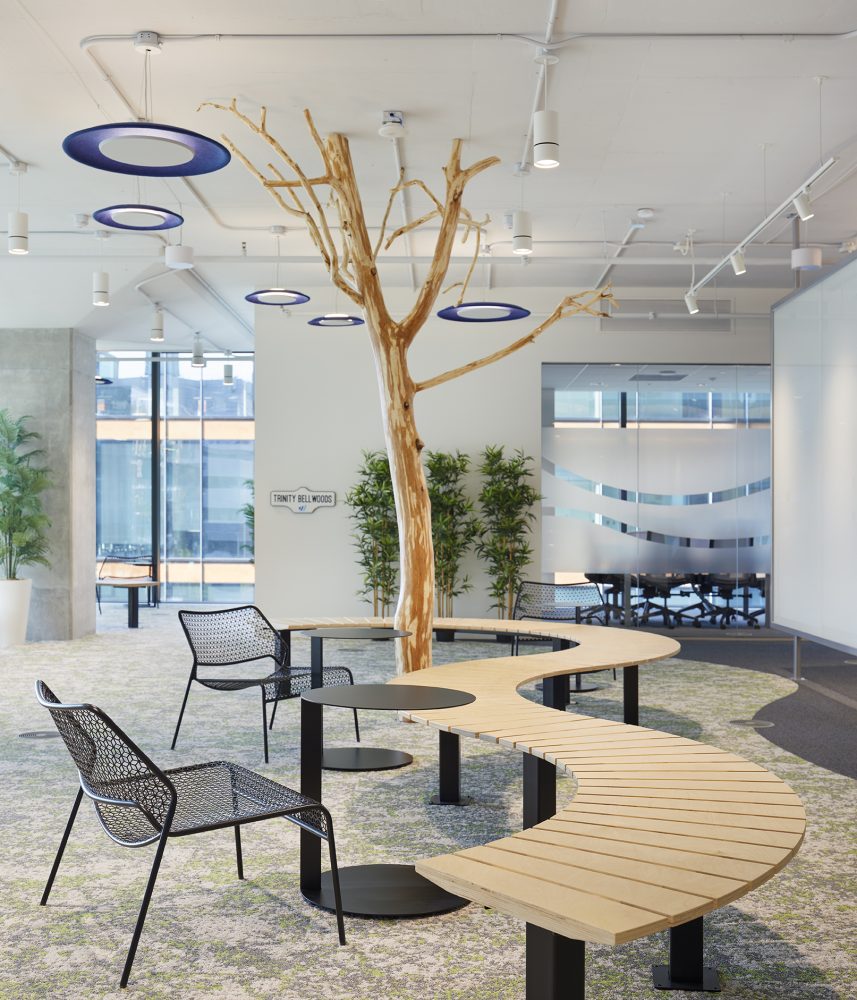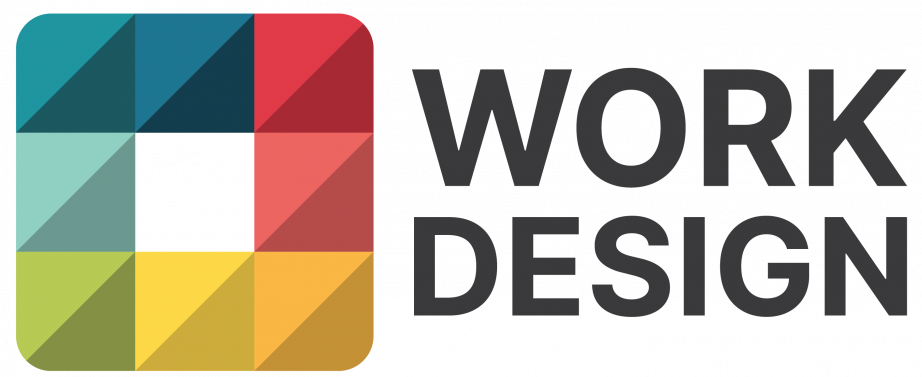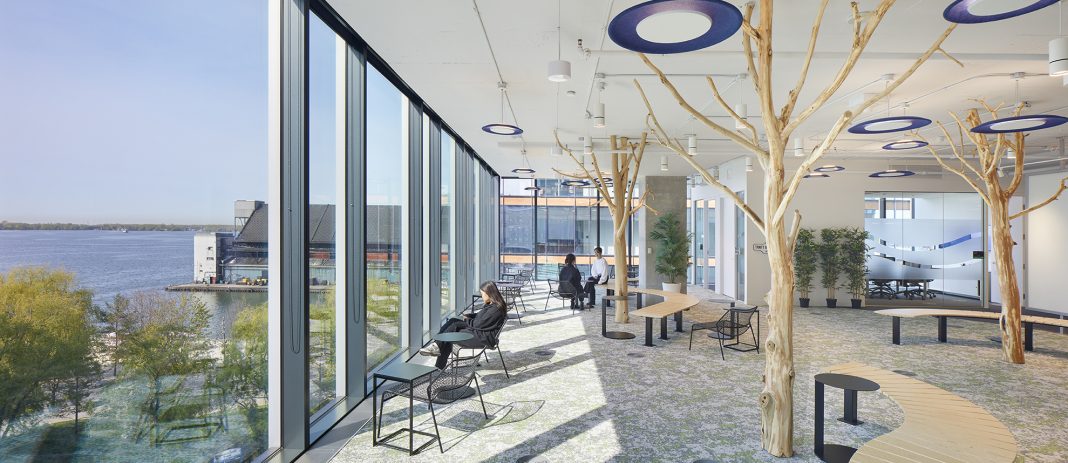Bartlett & Associates helps reimagine Wave Financial‘s Toronto space to inspire employees back to the office.
Project Overview:
- Design Firm: Bartlett & Associates
- Client: Wave Financial
- Completion Date: Spring 2024
- Location: Toronto, Canada
- Size: 31,000 sq ft
Toronto interior design studio Bartlett & Associates (B|A) reimagined a 40,000-square-foot office for financial software developer Wave, creating a flexible, inspiring environment to welcome employees back after COVID restrictions. The traditional bullpen layout was replaced with spaces designed to foster creativity, collaboration, and well-being.
B|A’s design introduced three unique “destination spots” within the office: a park, a set of communal bleachers, and even a half-plane. The park-inspired area features wood-slat benches winding around sculptural kiln-dried trees, with flooring that mimics sunlight dappling the forest floor. Bright blue-ringed ceiling lights reference the sky and Wave’s branding. This space, offering the only view of Lake Ontario, strengthens the connection to nature and promotes casual socializing.
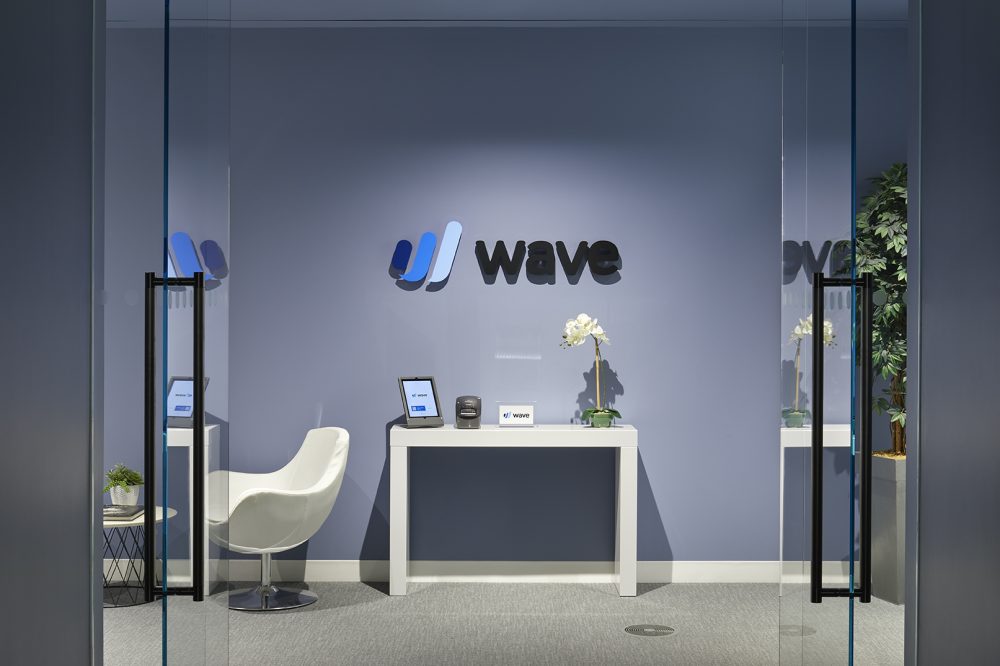
To support formal meetings and events, a custom semi-circular bleacher set-up faces a high-tech media centre, with flexible seating and an upper ledge for bar stools. This versatile area hosts everything from presentations to movie nights. Additionally, a whimsical half-plane, “Wave Air,” borders the cafe, offering a daydreaming spot inspired by travel.
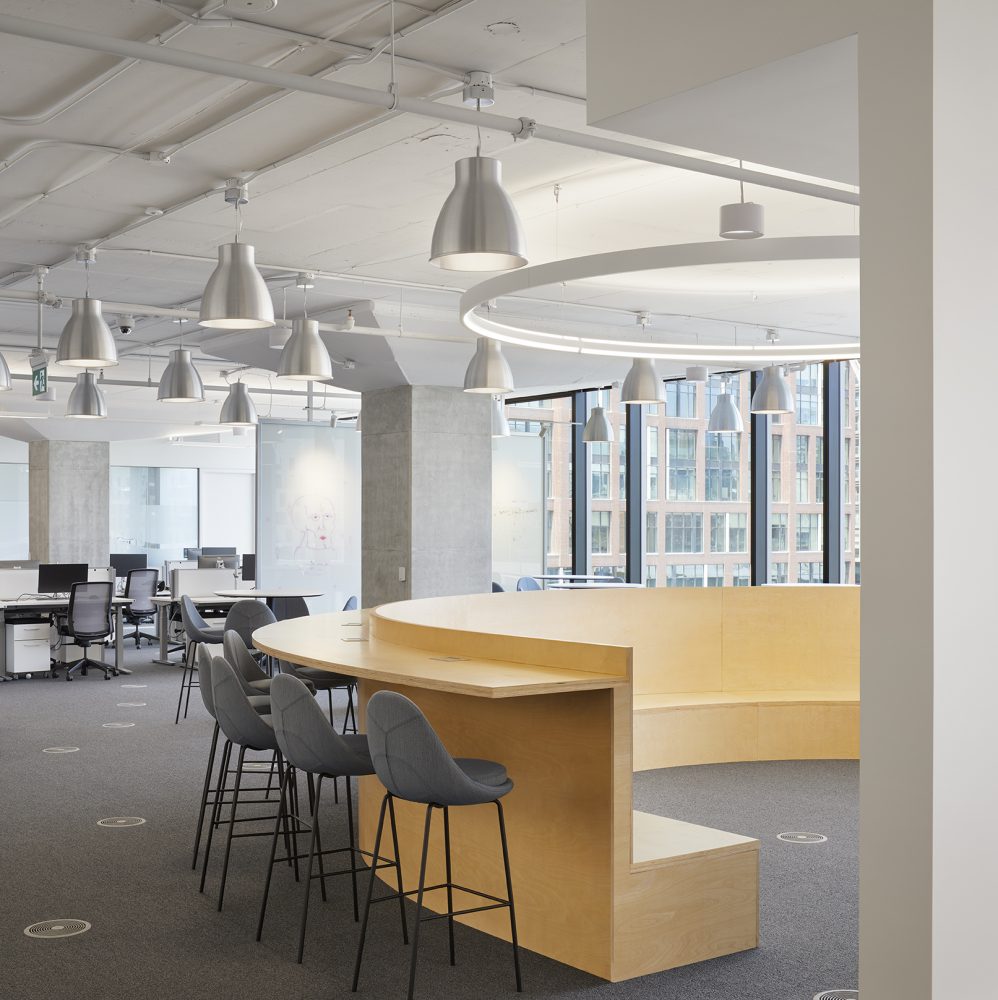
Sustainability was prioritized with upcycled workstations from Wave’s previous office, augmented by tailored lighting and thoughtful elements throughout. The office layout is fully reconfigurable, ensuring adaptability for Wave’s dynamic needs.
B|A’s design transformed Wave’s office into a fun, uplifting space with the flexibility of a creative studio, drawing employees back to a welcoming and engaging work environment.
Project Planning
The programming was determined by a collaborative of departments and the Head of HR who was concerned about employee well being in the workplace. The unique design considerations are the three destinations, the bleacher area, the airplane area and the park. The goal was to draw staff into the office to have fun and enjoy the destinations as part of their daily work.
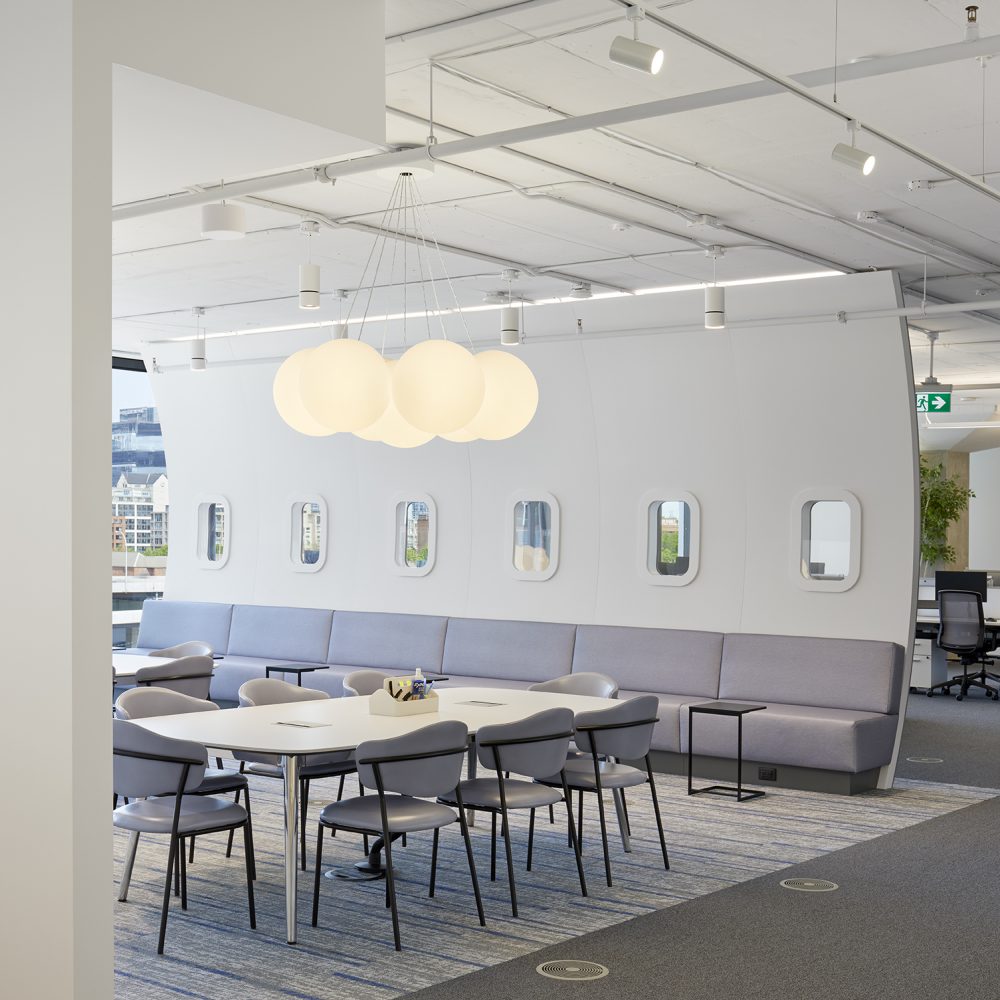
Project Details
Toronto interior design studio Bartlett & Associates (B|A) transformed a 40,000-square-foot office for financial software developer Wave into a dynamic, wellness-focused space that reflects the company’s brand and fosters creativity and collaboration. Prioritizing health and well-being, B|A integrated biophilic elements, flexible furnishings, and thoughtful design to create an uplifting environment for employees returning post-pandemic.
The office features a park-inspired area with wood-slat benches winding around sculptural kiln-dried trees, offering spaces for casual gatherings. The design’s soft, nature-inspired colours and materials promote calm, while the use of Wave’s signature corporate blue in accents and ceiling lights strengthens the company’s identity. The space also includes flexible, ergonomic furnishings sourced from top brands, ensuring comfort and adaptability. Black-mesh garden chairs, lightweight tables, and reconfigurable workstations support various work styles and activities.
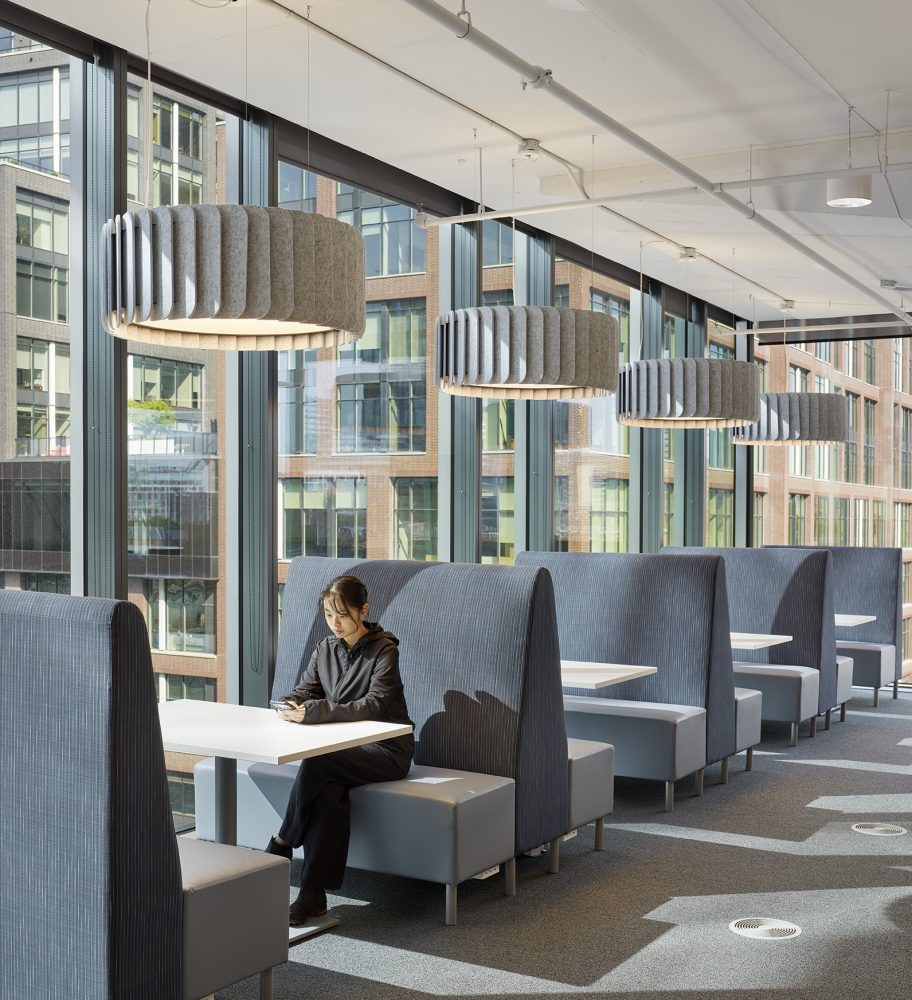
A key branding element is the prominent use of Wave’s logo at the elevator bay, which serves as a welcoming “homecoming banner” for employees. The logo creates a strong visual connection to the company’s identity as employees enter the space. Additionally, the park and café areas feature eye-catching blue-ringed ceiling lights that echo Wave’s branding, reinforcing the cohesive design throughout.
Among the most unique features of the office is the custom-built half-plane, “Wave Air,” located near the café. This whimsical, travel-inspired element, featuring exposed rivets and porthole windows, offers a relaxing and imaginative spot for employees to socialize and dream of future travel.
The space is reconfigurable, ensuring flexibility for different work styles and supporting Wave’s evolving needs, while keeping the office light-hearted and connected to its brand.
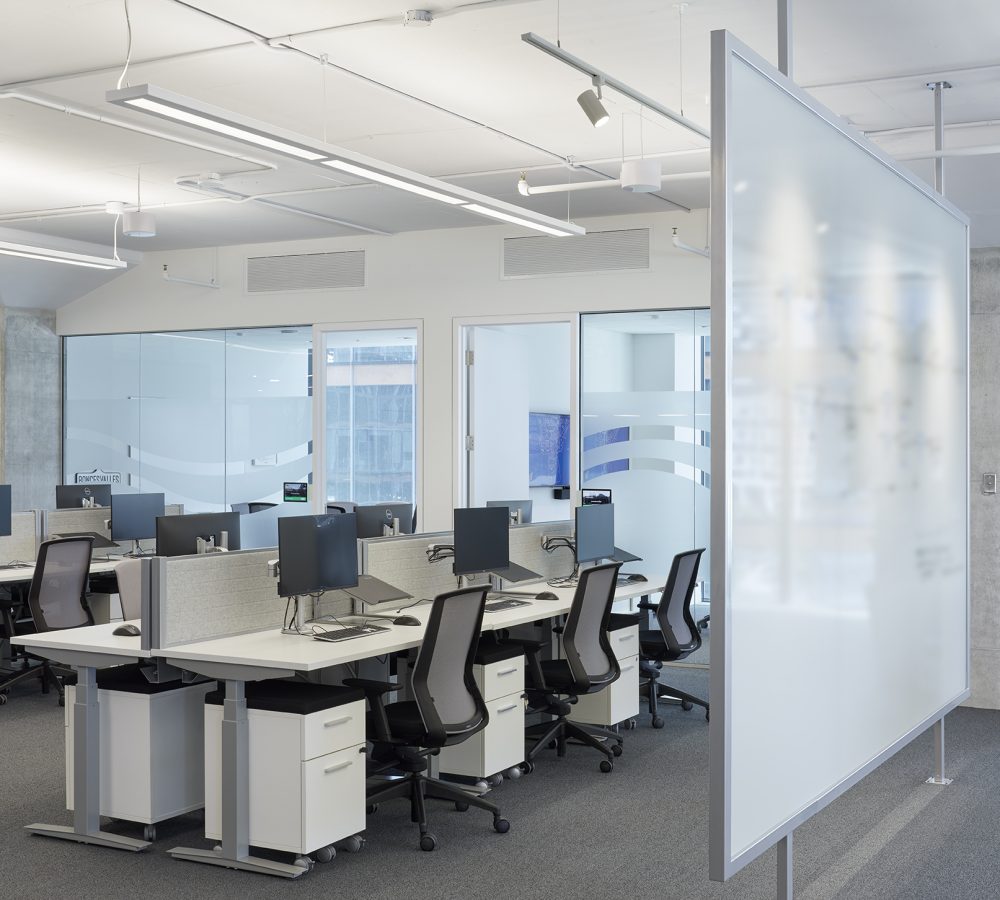 Products
Products
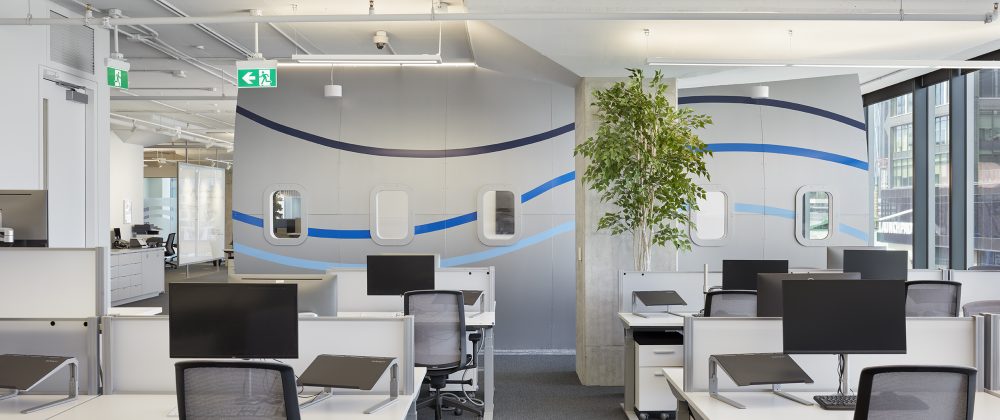
Overall Project Results
Staff love the results of the new office. The destinations have proven to be very enticing for the return to the office.
Contributors:
Senez Consulting Ltd code consultant
Mulvey and Banani International Inc.
MCM 2001 Inc Specialty fabricator for the trees, park furniture, bleacher, airplane
DGS Consulting Services Inc – Specifications Writer
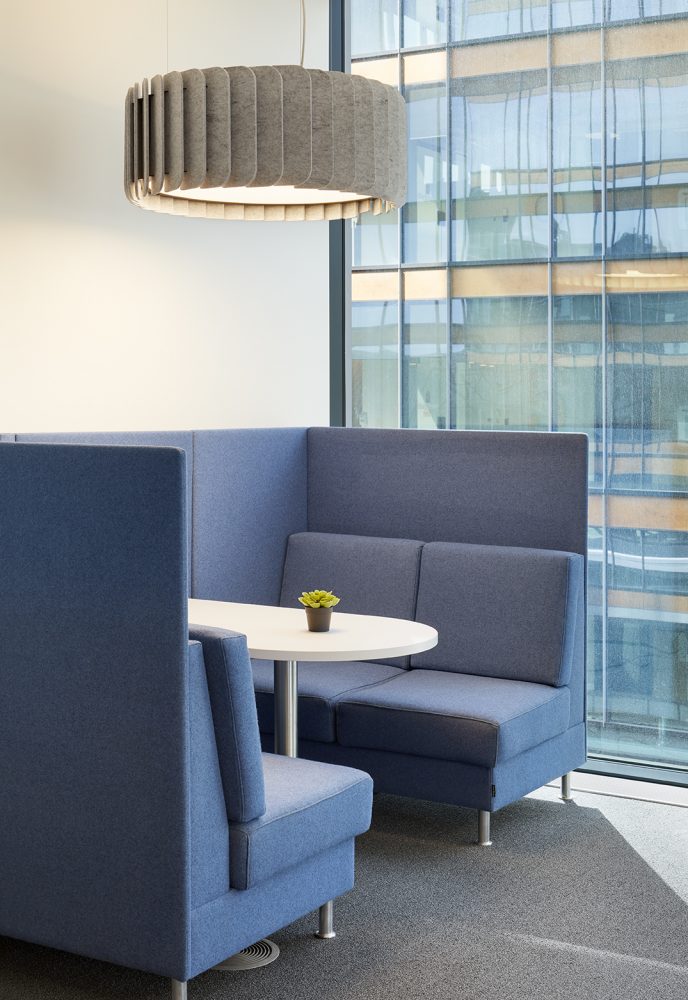
Design
Inger Bartlett Linkedin
Mikaela Cuenco Linkedin
Elaine Hoang Linkedin
Photography
Tom Arban
