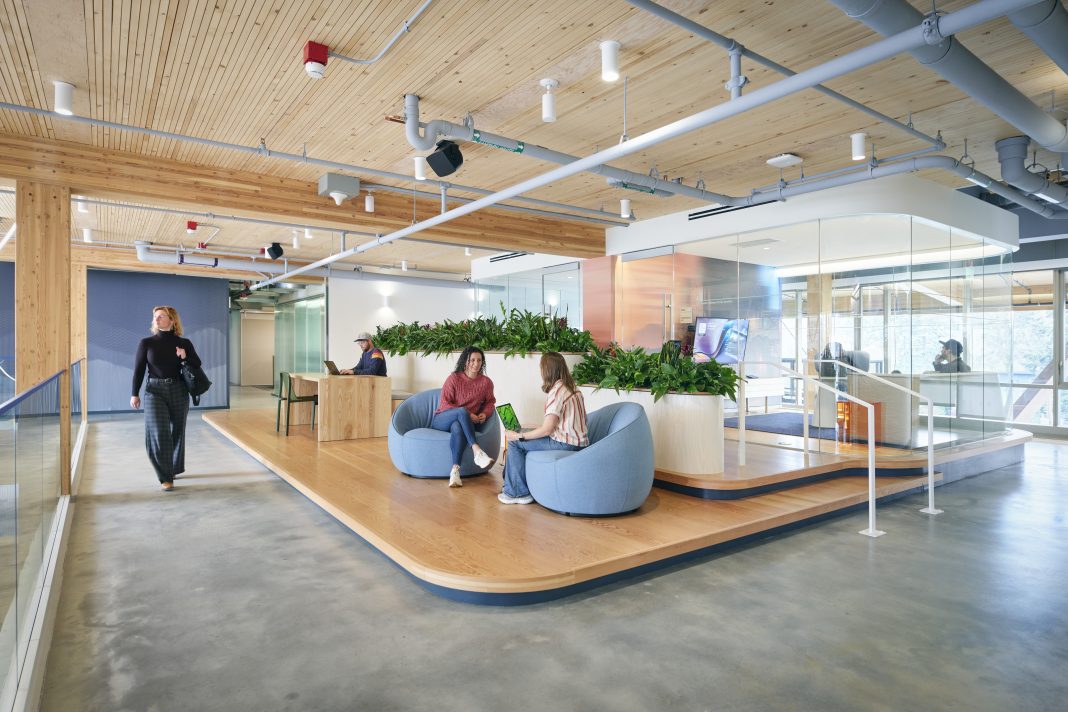NBBJ helps expand the Brooks Running HQ with creativity and connection at the forefront of design.
Project Overview:
- Design Firm: NBBJ
- Client: Brooks Running
- Completion Date: October 2024
- Location: Seattle, WA, USA
- Size: 114k sq ft
- Amenities: Gym, BlueLine Café, Pour over coffee station, bike stalls, locker room
- Living Building Challenge
- LEED Certification
Brooks Running announced the expansion of its global headquarters in the Fremont neighborhood of Seattle. Brooks’ new office space occupies all five floors of the new CornerStone building developed by evolution Projects and built by Sellen Construction. The offices were designed in collaboration with NBBJ to foster creativity and connection, supporting the design and development of millions of performance run gear items that Brooks provides worldwide each year as the leading brand in run.
With the addition of CornerStone, located across the street from Brooks’ offices in Stone 34, the brand’s global headquarters now spans two buildings between N 34th and N 36th Streets along Stone Way N. in Fremont, totaling nearly 250,000 square feet of commercial space. This expansion supports the brand’s growing employee base, which has doubled in size since relocating its offices from Bothell, Washington, to Seattle in 2014. Brooks’ global headquarters now supports more than 500 Seattle-based employees.
The new addition to our headquarters campus represents Brooks’ commitment to serving the needs of our growing team and business.
— Dan Sheridan, CEO of Brooks Running
“We are excited and proud to expand our footprint in the vibrant and active community in Fremont, the self-proclaimed ‘Center of the Universe.’ With access to seemingly endless miles of recreation trails at our doorstep and our focus on runners globally, we like to think of our Fremont headquarters as the ‘Center of the Running Universe.’”
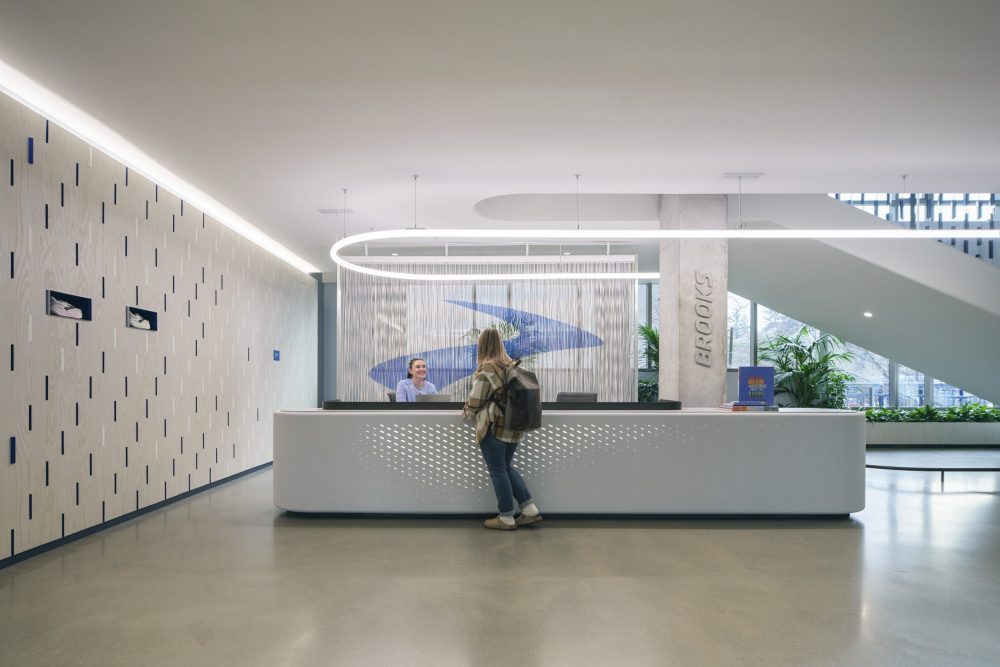
CornerStone will be integral to supporting Brooks’ continued growth, expanding team abilities to develop market-leading products for runners everywhere. The modern and flexible office space caters to the workflows across departments and the tactile needs of the footwear and apparel teams. Multi-story, open vertical spaces and clear sightlines foster interaction and make product creation outcomes visible. Collaborative workspaces create seamless flow between product creation spaces, hands-on testing and development, and meeting rooms.
“Our new headquarters building is a structural expression of our core brand values,” said Katie Carlson, SVP, Chief Human Resources Officer. “We are a company centered around people. Our purpose is to inspire everyone to run and be active, and that starts with creating workspaces where teams can come together and find inspiration.”
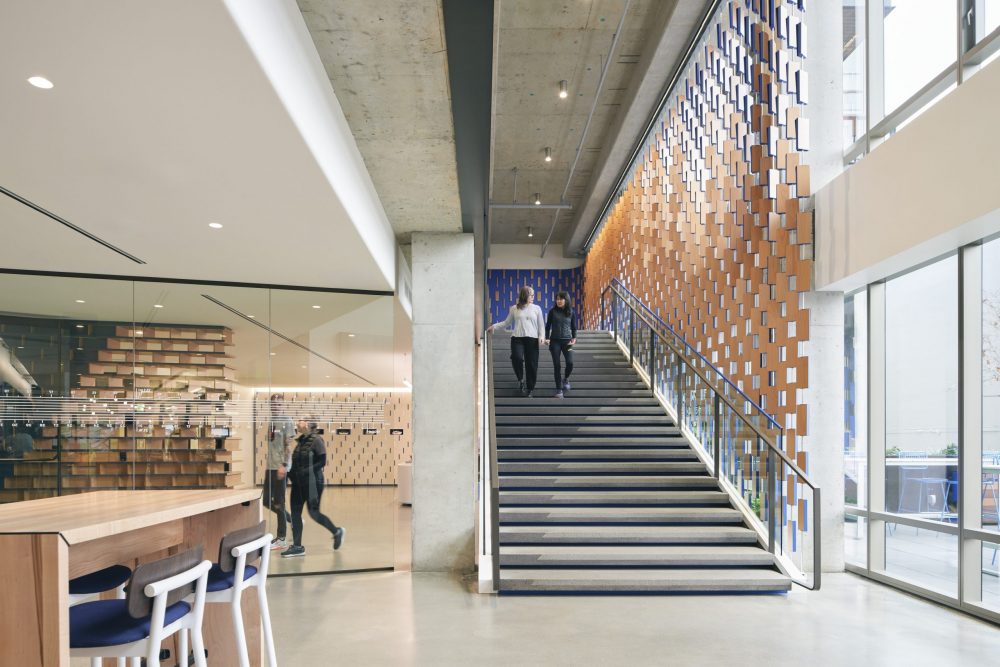
The building fosters Brooks’ values like “Runner First” and “Keep Moving” with features including an art installation that evokes the experience of running through dappled sunlight, a two-story shoelace pendant light, an interactive wall of local running routes, and a 50-foot mural inspired by Brooks history and running culture by Shogo Ota in the “BlueLine” Cafe, which pays homage to the fastest route to a marathon finish. The building also boasts 104 bike stalls, a bike repair station, and a fully equipped gym and locker room with several showers.
CornerStone anchors the corner of evolution Projects’ “Campus Seattle” in Fremont. With exterior architecture by Weber Thompson, its mass timber framework and native forest landscape make it a showcase for the City of Seattle’s Living Building Pilot Program. 34 Stone, Brooks’ first Seattle headquarters building, was also part of the Pilot Program when it was constructed in 2013. In line with Brooks’ commitment to a long-term, science-based approach to sustainability, the new building supports the brand’s planet goals of reducing net-zero greenhouse gas emissions across the value chain by 2040. CornerStone ambitiously reduces energy and water use, incorporating extensive rainwater catchment strategies, Seattle’s largest rainwater cistern (more than 267 thousand gallons), and energy efficiency measures designed to consume 25% less energy than the Seattle Energy Code baseline. CornerStone is fully electric and will be approximately 95% decarbonized through the local carbon grid.
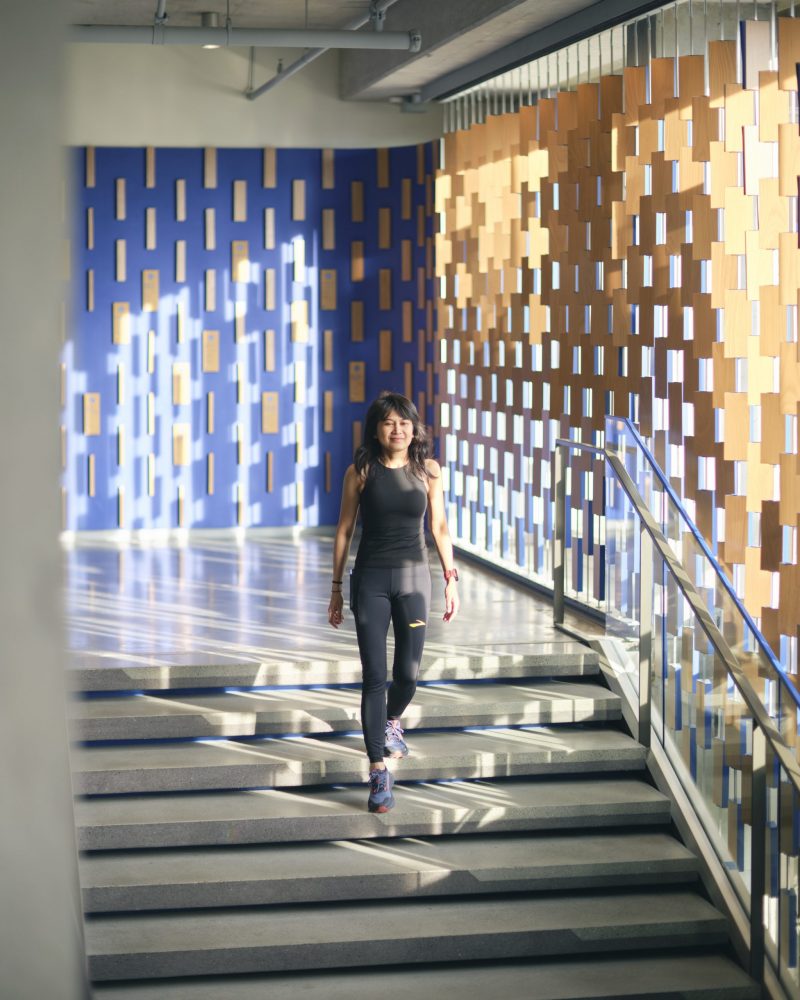
Project Planning
Dan Sheridan, CEO at Brooks, Katie Carlson SVP and CHRO, Tom Ross, CFO, in addition to the broader executive team at Brooks were all instrumental in the investment and development of a second building as part of its Seattle HQ. This team represents a multi-faceted approach to designing a building that supported the performance running brand’s people and culture and growing business. NBBJ, the design firm on the project, was tasked with the unique needs of Brooks, that support the design and development of millions of performance run gear items that Brooks provides worldwide each year. The Brooks team conducted numerous pre-planning interviews and meetings between employees and the architects went into designing the building. The brand also implemented The Association of Change Management Professionals (ACMP)’s Standard for Change Management to inform the plan for the move and to help make the transition easier for employees.
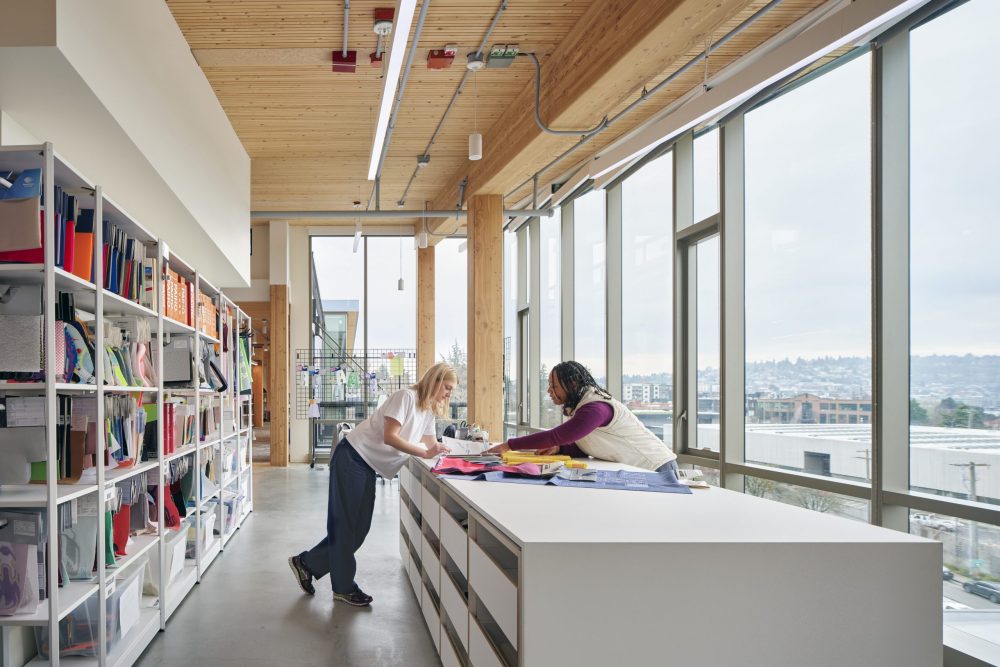
Project Details
The building showcases features inspired by Brooks’ values like “Runner First” and “Keep Moving”– including an art installation meant to evoke dappled sunlight through trees on a run; a two-story shoelace pendant light installation; a reception desk that uses materials from Brooks’ shoes and apparel; an interactive wall of local running routes, and a 50-foot mural inspired by Brooks history and running culture by Shogo Ota in the “BlueLine” Cafe, which pays homage to the fastest route to a marathon finish. Every bespoke detail feels like Brooks.
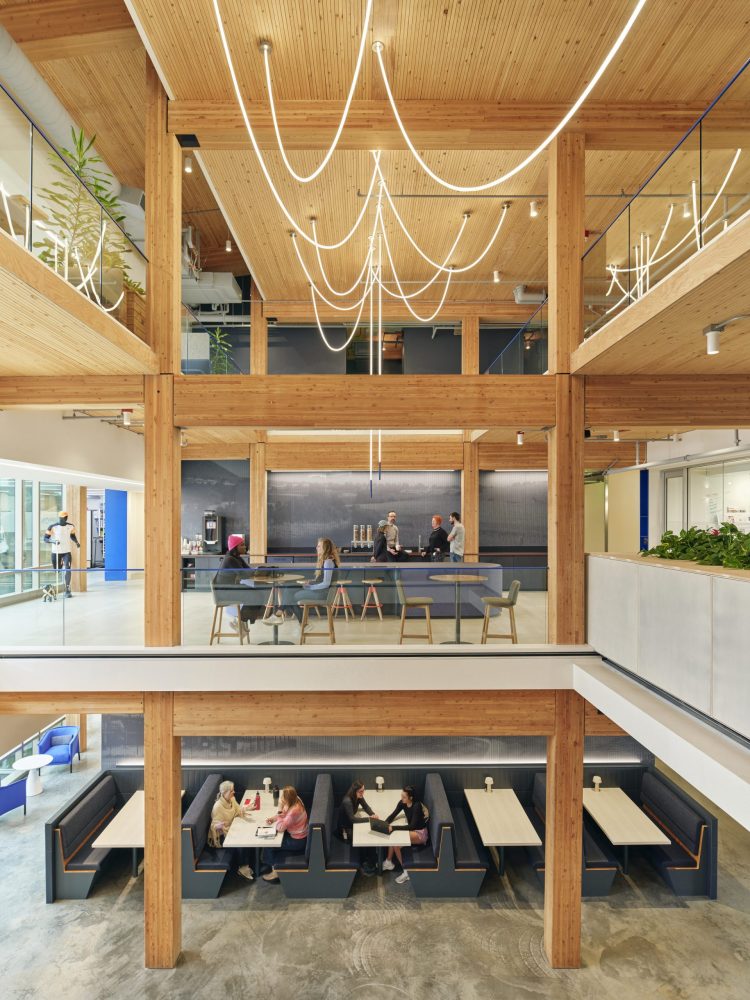
Built to promote occupant health and wellness, CornerStone engages occupants, visitors, and the neighborhood with warm, inviting public spaces with visible living building strategies while reflecting Stone Way N’s industrial past. CornerStone is located at the confluence of the Fremont and Wallingford “Urban Village” designation neighborhoods in Seattle. The following are key points illustrating the building’s contributions to the communities’ sense of place, delight, and inspiration. Additionally, specific contributions made by the Office Tenant Improvement Interiors project to further enhance the Shell & Core project goals and final occupant experience are highlighted throughout the narrative.
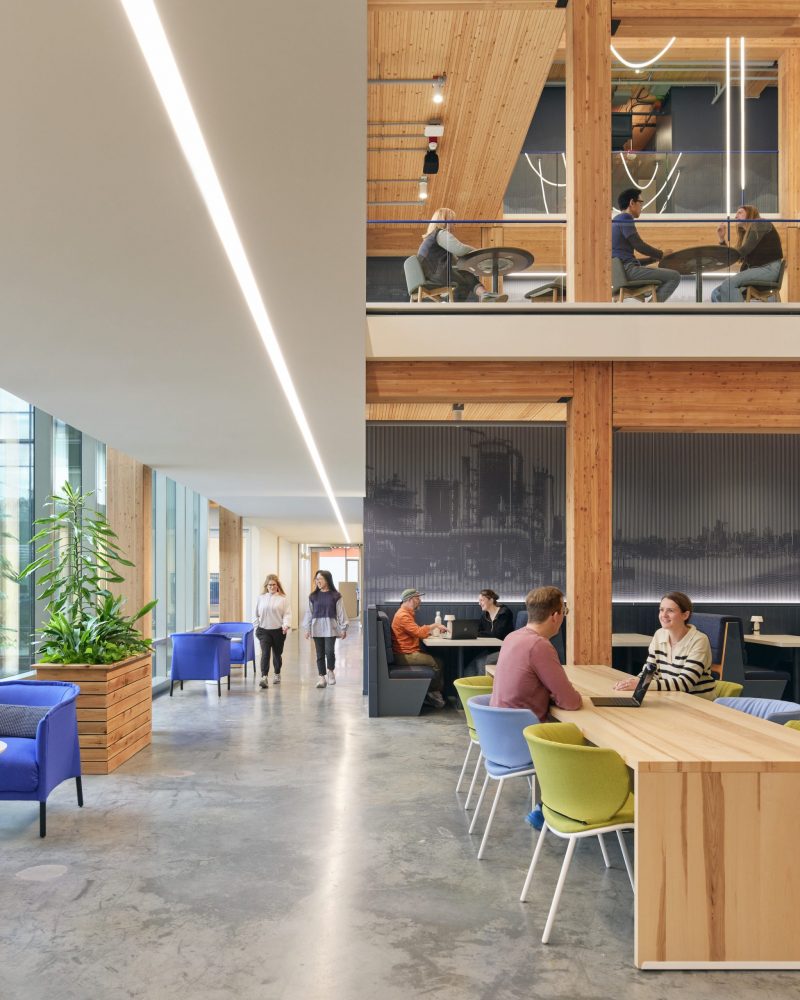
EMBRACING THE SITE HISTORY AND REGIONAL IDENTITY
The project site historically belonged to the Puget Forest Lowlands ecosystem, characterized by natural biodiversity and substantial native evergreen tree species. The three stories of locally sourced mass timber, comprising of glulam columns and beams and dowel laminated timber (DLT) floor and roof structural systems, connect the building to its geographic context and Pacific Northwest regional identity renowned for its evergreen forests. The expression of the structural components including Spruce Pine Fir (DLT) and Douglas Fir (glulam) create a warm natural aesthetic that evokes the regional ecosystem fostering a stronger sense of place compared to concealed structural systems. The multisensory experience including natural appearance, tactile and olfactory qualities of exposed mass timber interiors reinforce a sense of belonging promoting continuity of history and place.
With the grace and beauty of the core/shell’s mass timber materials, the primary tenant improvement material design goal is to highlight the warmth of the existing materials. Additionally, fir has been used throughout the tenant improvement project to continue the natural aesthetic. Brooks’ pride in being headquartered in Seattle, with its first building located just a block south of the new extension at CornerStone, continues to shine through in design and graphic elements reflective of the neighborhood’s history and site characteristics.
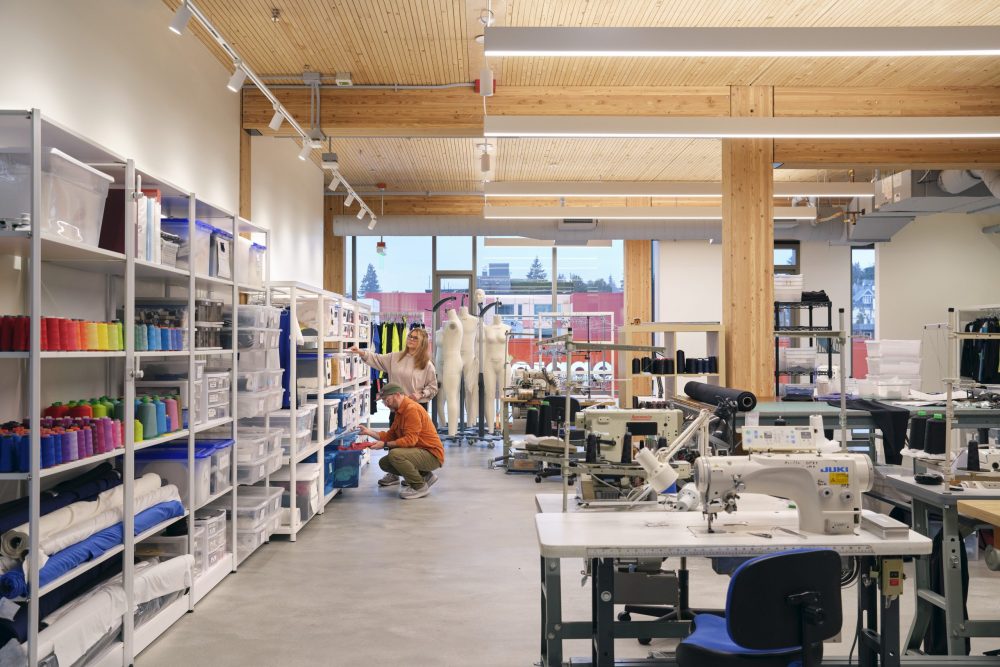
INTEGRATION OF FREMONT CULTURE AND SITE HYDROLOGY
The Stone Way N corridor, located at the intersection of the Fremont and Wallingford neighborhoods, has a distinct identity. The corridor has long featured business and commercial uses supporting industry, manufacturing, and maritime uses along the lake front. The sloping building roof with clerestory windows celebrates the historic neighborhood industrial and mercantile building typology and uses the context of the surrounding urban environment to inform the design. The sloping roof promotes efficient rainwater capture as well. The integrated gutter system at the end of the sloped portion collects the rainwater and directs it to a 268,745 gallon on-site cistern. The rainwater from the cistern is reused to meet the toilet flushing, irrigation and hose bib water use needs. The use of native planting minimized the irrigation needs of the landscape. CornerStone will meet 100% of its non-potable water needs with on-site precipitation, resulting in a Water Use Intensity (WUI) of 2.5 gallons per square foot per year. The building will save 589,000 gallons of potable water annually (54% of total water consumption) or 35 million gallons over the next 60 years.
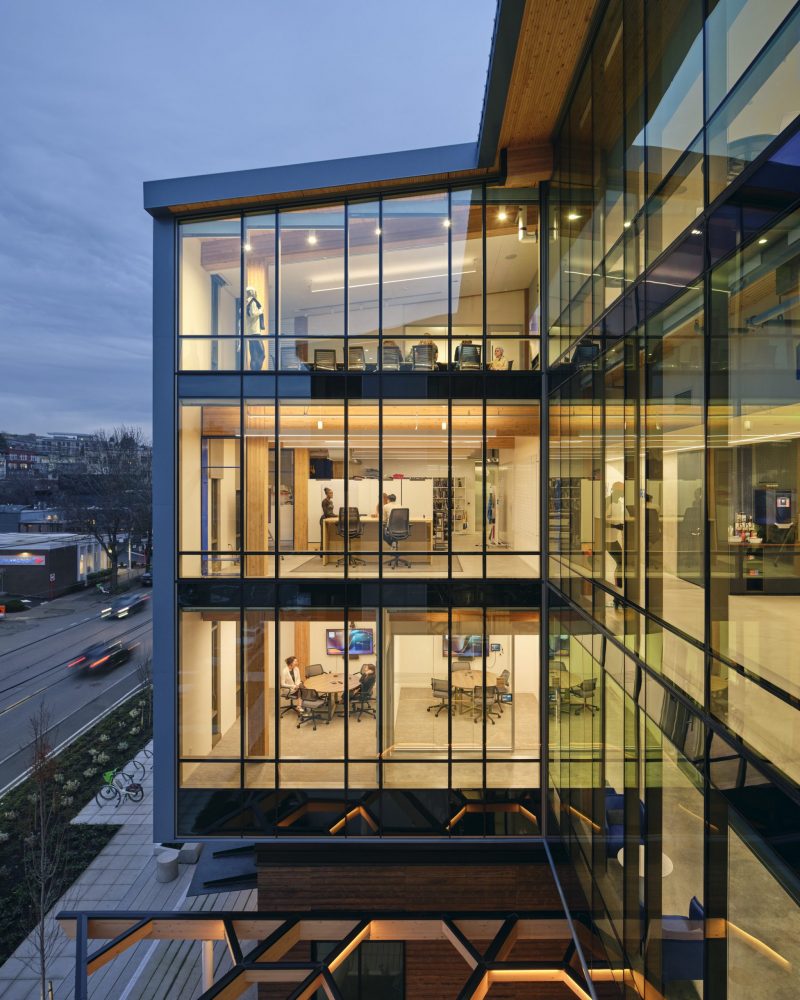
With the amalgamation of industrial building typology and the bioregion’s characteristics, CornerStone substantially reduces the potable water consumption, lessens the strain on wastewater systems, lowers potential costs for expanding and upgrading water infrastructure, and extends potable water availability at the neighborhood level.
CENTRAL FOCAL POINT – “THE PUBLIC LIVING ROOM”
The large central plaza envisioned as a public living room is the heart of the project. It’s meant to engage the public in a tangible way with a multisensory experience. The public living room provides refuge from the elements and offers inspiring places to gather, interact and reflect while enjoying the prospect, or extensive view of the pergola, feature stair and bio-retention planters.
A person moving around the office floors is rewarded with a constantly changing view of the plaza landscape, the timber pergola and the feature stairs.
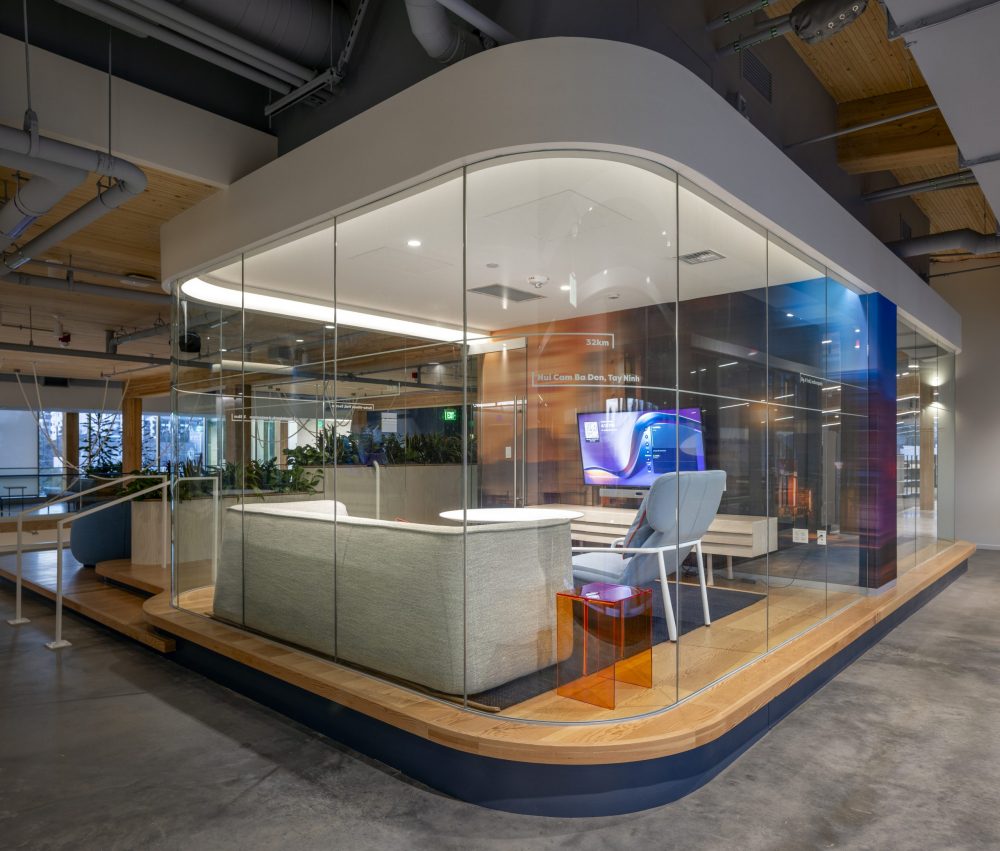
TIMBER PERGOLA
The 17’ tall Alaskan yellow Cedar pergola is a prominent architectural feature at the building’s main entry, the towering cedar pergola serves as a distinctive landmark and gateway. It is designed to evoke the forest canopy that historically existed on the site, serving as a physical reminder of the site’s natural heritage. Aligning with biophilic design principles, the pergola structure creates a visual and physical connection to nature. The pergola form is also a subtle reference to the presence of the honeybee apiary located on the building rooftop. This symbolic link helps to reinforce building’s commitment to sustainability and ecological stewardship.
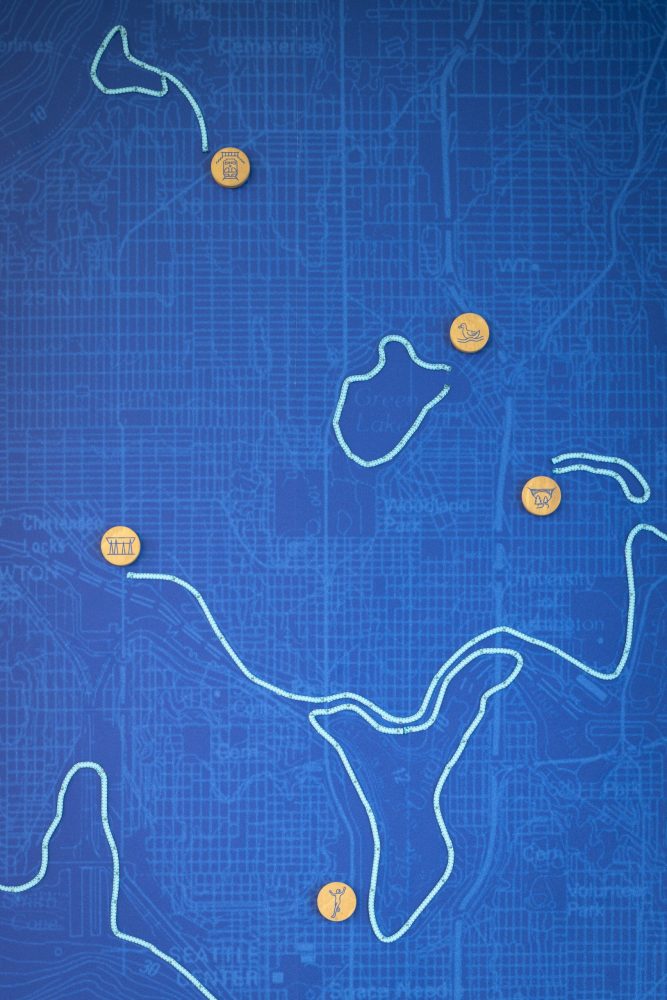
RAIN CATCHER
The expression of the rainwater flowing from the metal runnel and the scupper from the south retail roof terrace into the bioretention planter provides a unique opportunity for the public to observe and interact with the flowing precipitation. It doubles up as an educational piece to communicate the ability of natural elements like soil and vegetation to clean toxins before the filtered water flows into Lake Union supporting the local ecosystem.
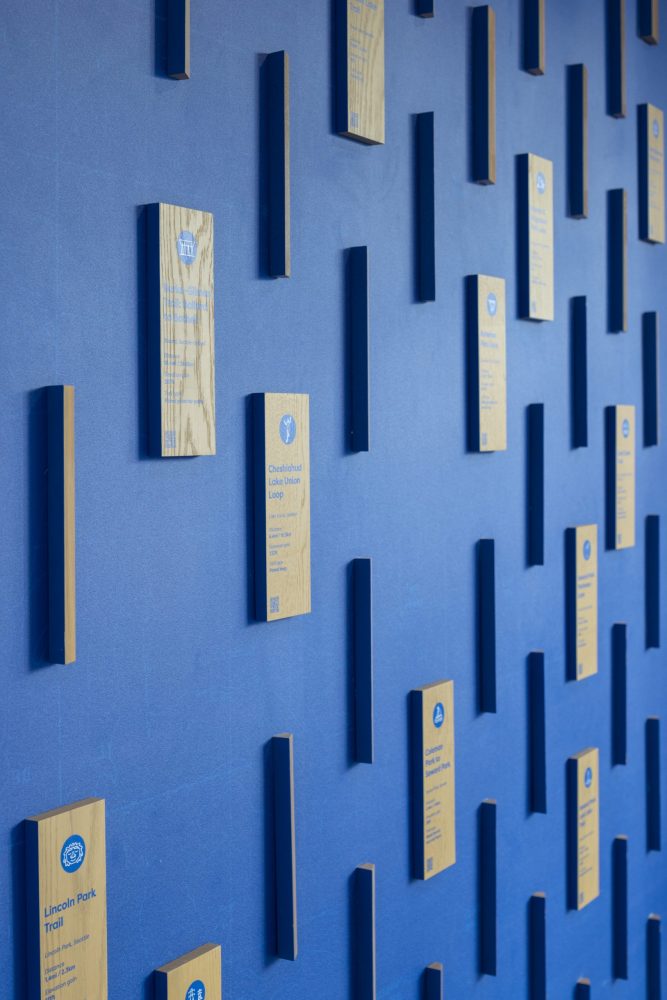
HUMAN DELIGHT AND INSPIRATION
The feature stair framing the public plaza promotes human health and well-being by encouraging stair use over elevator. The elevated perspective allows people to feel as if they are perched on the edge where they can feel protected without having views obscured. The feature stair entices the users with its wide flights and cantilevering mid-landings by providing a setting for spontaneous human interaction and offer uninterrupted views of the cityscape. The landings and mid-landings with unimpeded views feel open and freeing creating opportunities for the curious occupants to take a break, recharge and replenish.
The tenant improvement programming and planning utilizes this additional exterior feature stair circulation by locating collaboration, meeting, and open work spaces on either side of the feature stair along the building’s west side. This brings more transparency into and awareness of Brooks’ design process as people move up and down the building – catching glimpses of product development, connecting all employees with their end product.
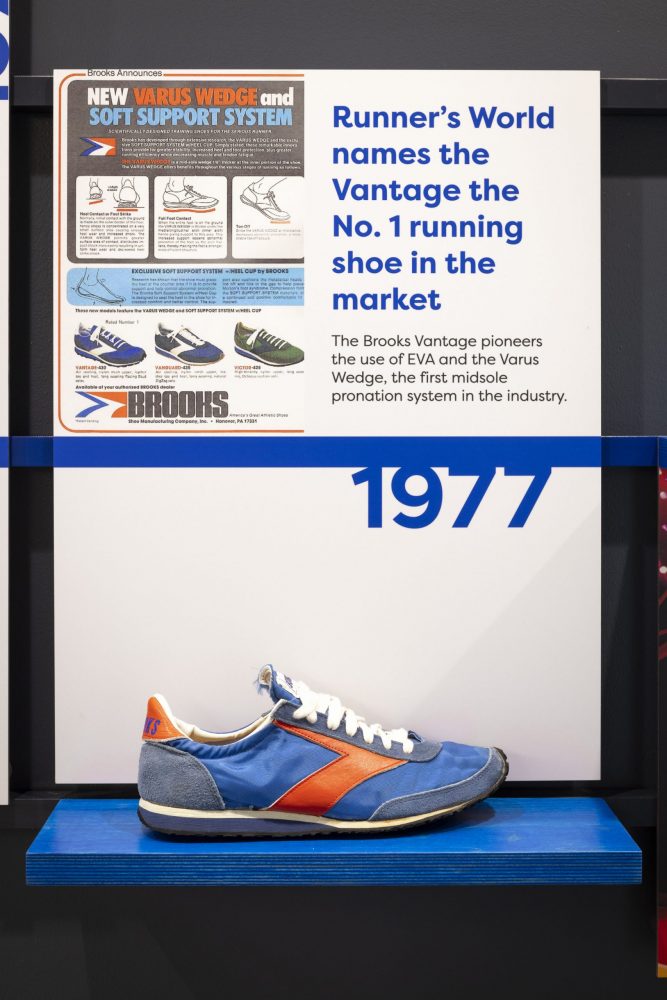
LIGHT AND SPACE
Research states that exposure to daylight promotes human body’s natural circadian rhythms, improves productivity and reduces stress. One of the project goals was to carefully create daylit spaces that emphasize employee access to natural light. The curtain wall along the building perimeter, lofty, light-filled multistory atriums and clerestory windows use the alchemy of light to transform natural materials into something more, indicating that this is a special place worthy of care and respect.
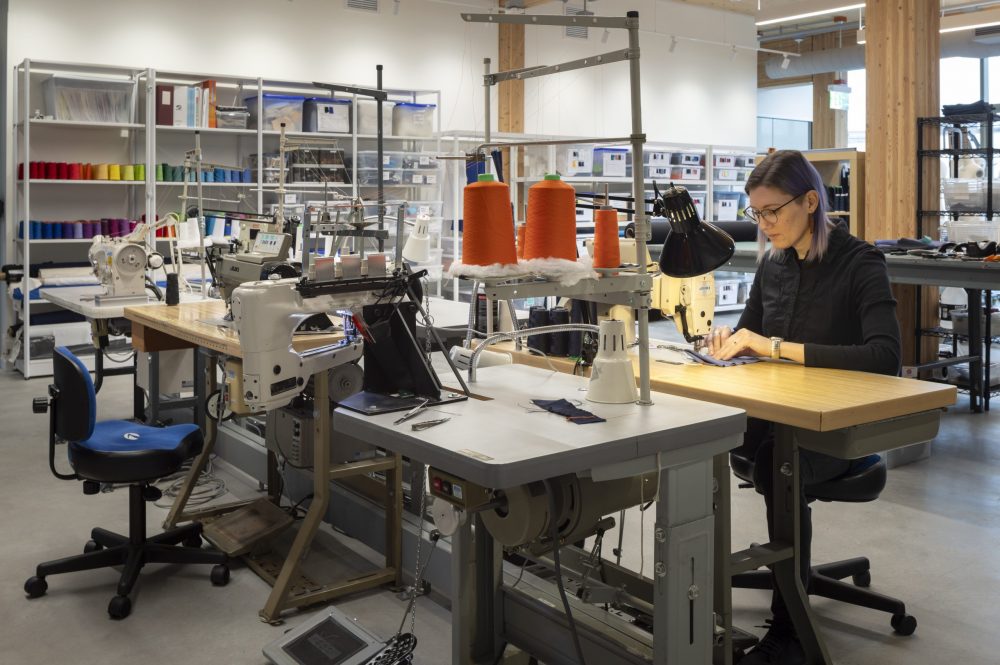
SPATIAL VARIABILITY
The office floors open onto balconies on north, east and south, feature stair and exterior terraces creating a biophilic workplace that varies in scale and function. This spatial diversity can inspire employees to explore different settings, fostering a more dynamic and stimulating work experience.
The direct access to outdoor spaces from the interior office floors allows employees to step outside and immerse themselves in the natural elements. Connecting with nature, whether through views, fresh air, or physical interaction, has a restorative and rejuvenating effect, evoking feelings of calm, wonder, and inspiration. This multisensory experience fosters a greater awareness of one’s surroundings and provides a welcome respite from the indoor work environment.
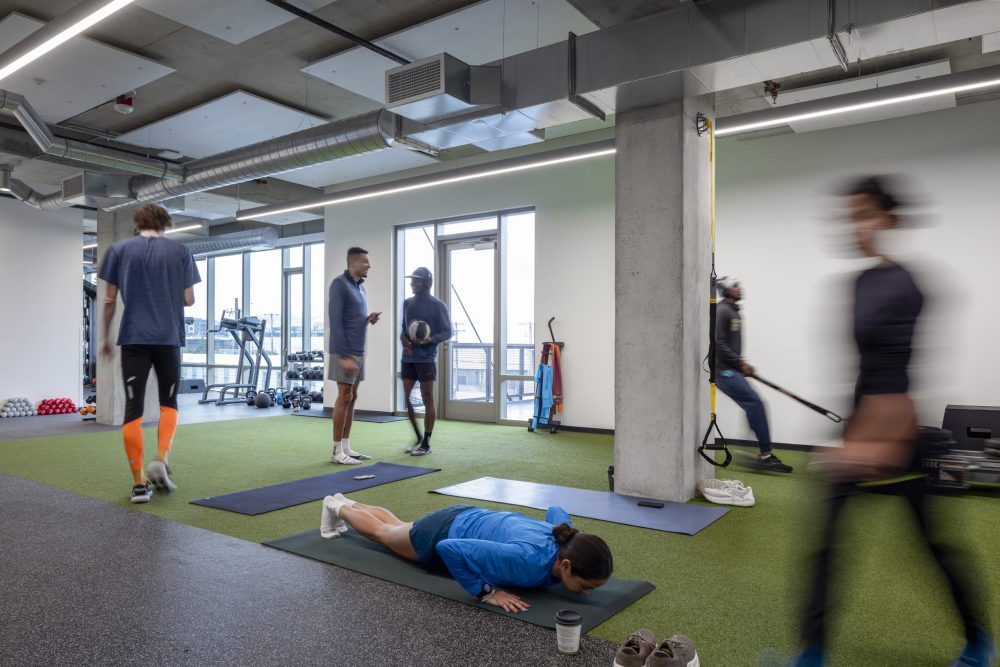
The strategically placed balconies offer unique vantage points and perspectives, allowing employees to observe the city, landscape, or sky from different angles. Witnessing the natural rhythms of the environment cultivates a deeper appreciation for the natural world and its cycles.
In addition to outdoor access and connecting with nature, floor openings were created to provide similarly unique vantage points and perspective inside the building to connect employees to each other and the neighborhood context. The opening at Level 2 creates a double height space against the east façade. In that opening sits a grand stair and branded screen element that plays off of the morning light received in the space.
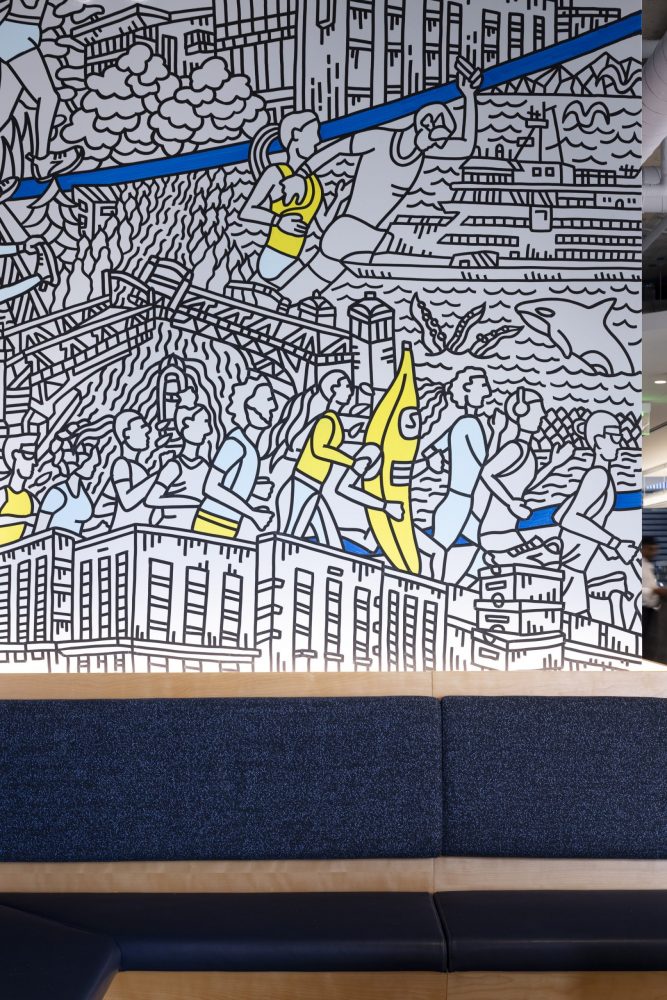
Overall Project Results
Change in the workplace environment is always challenging. The work environment can be very personal, and trying to balance collaboration with privacy while allowing flexibility for everyone to work in in their own way is a unique challenge. Brooks started with in-depth conversations with different teams to try and understand the way they work and how to best balance team collaboration and design spaces with team storage and personal workstation spaces. This was followed by a series of check in conversations to ensure that these needs were being met and balanced in a way that works for different teams needs based on how they work, which was then used that to influence the space layout and furniture selections. After validating these selections with the teams and ensuring that all of their requests were addressed, and the decisions were communicated clearly, the Brooks team started the process of planning out seating and room assignments and planning for the physical move. The move process happened quickly over an extended weekend with support from assigned team leads and project owners. There will be a 6 month check-in to identify what may be working well and what opportunities for improvement may be once employees are acclimatized.
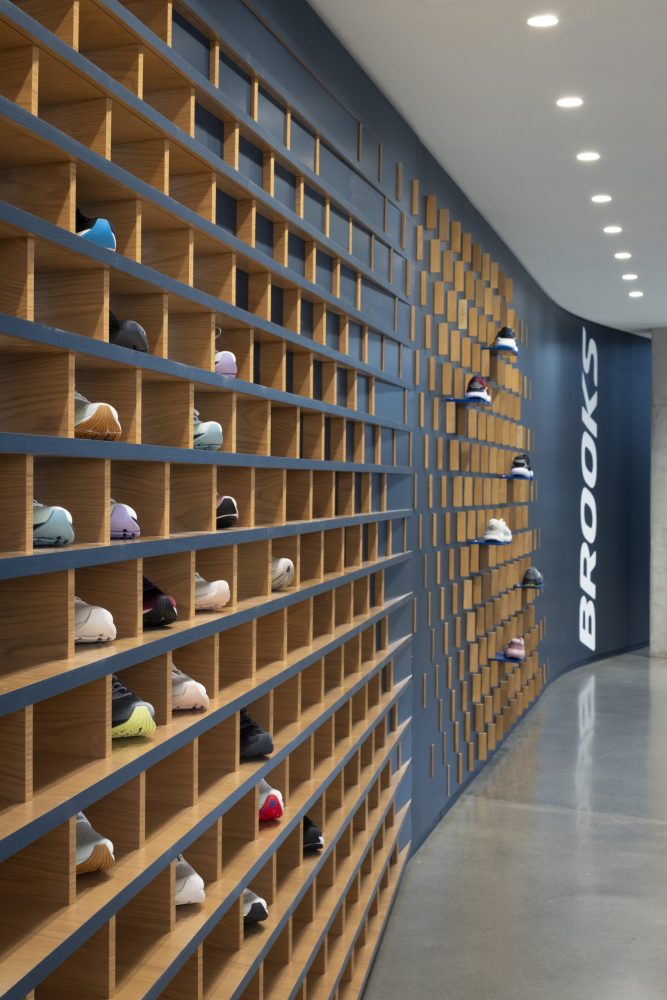
Contributors:
Sellen Construction and evolutionProjects
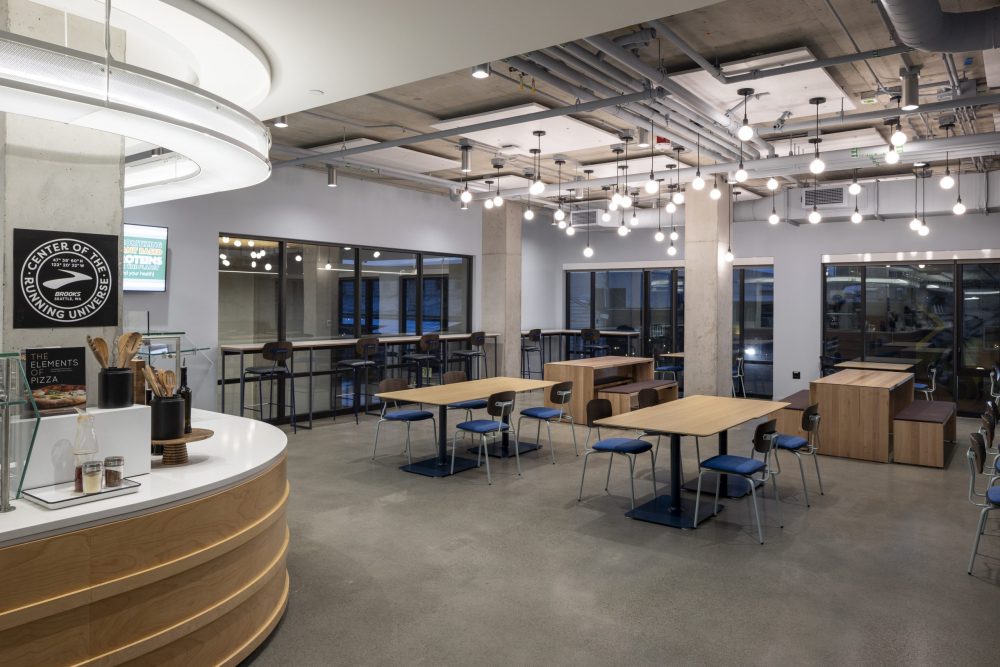
Design
NBBJ – Ryan Mullenix


