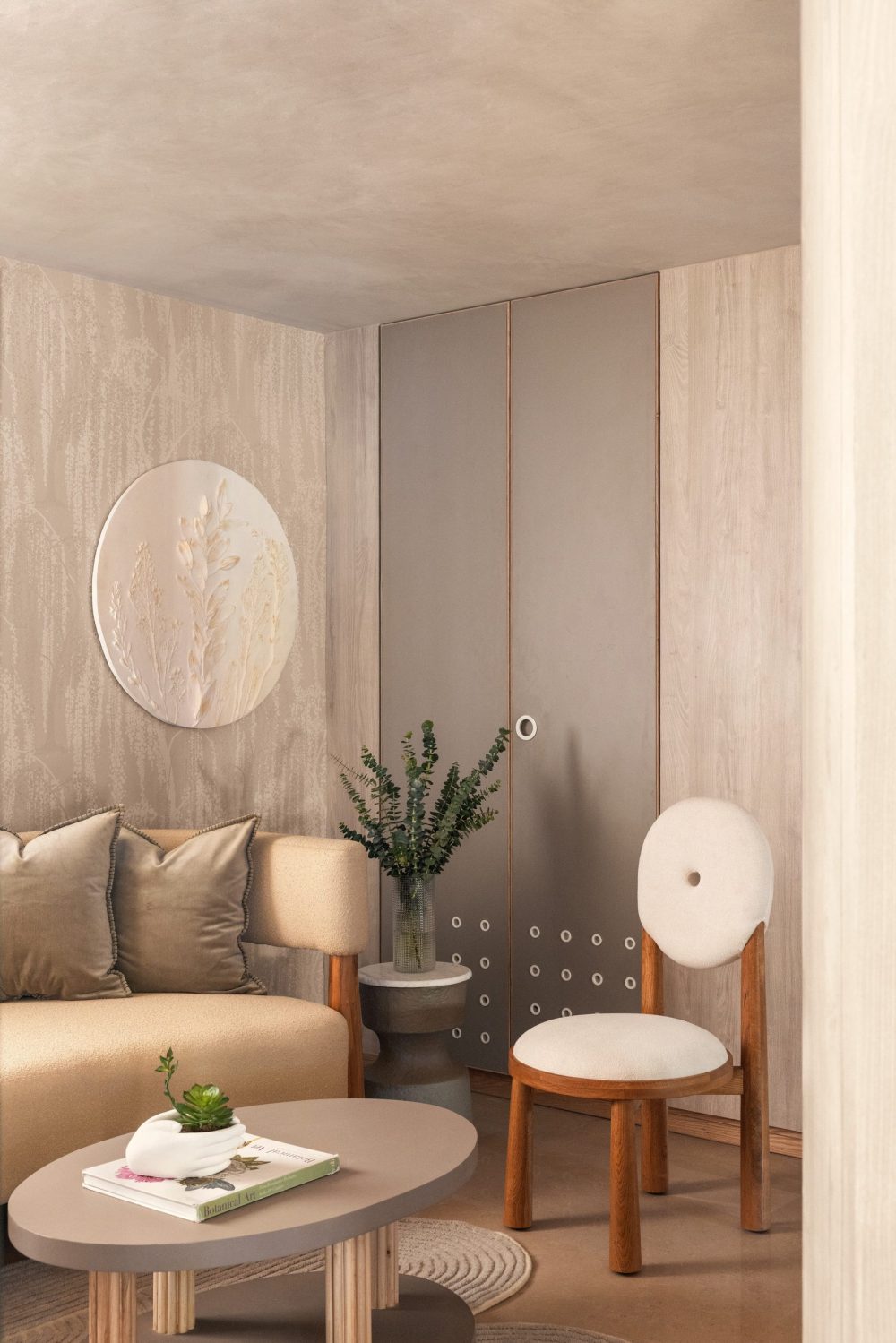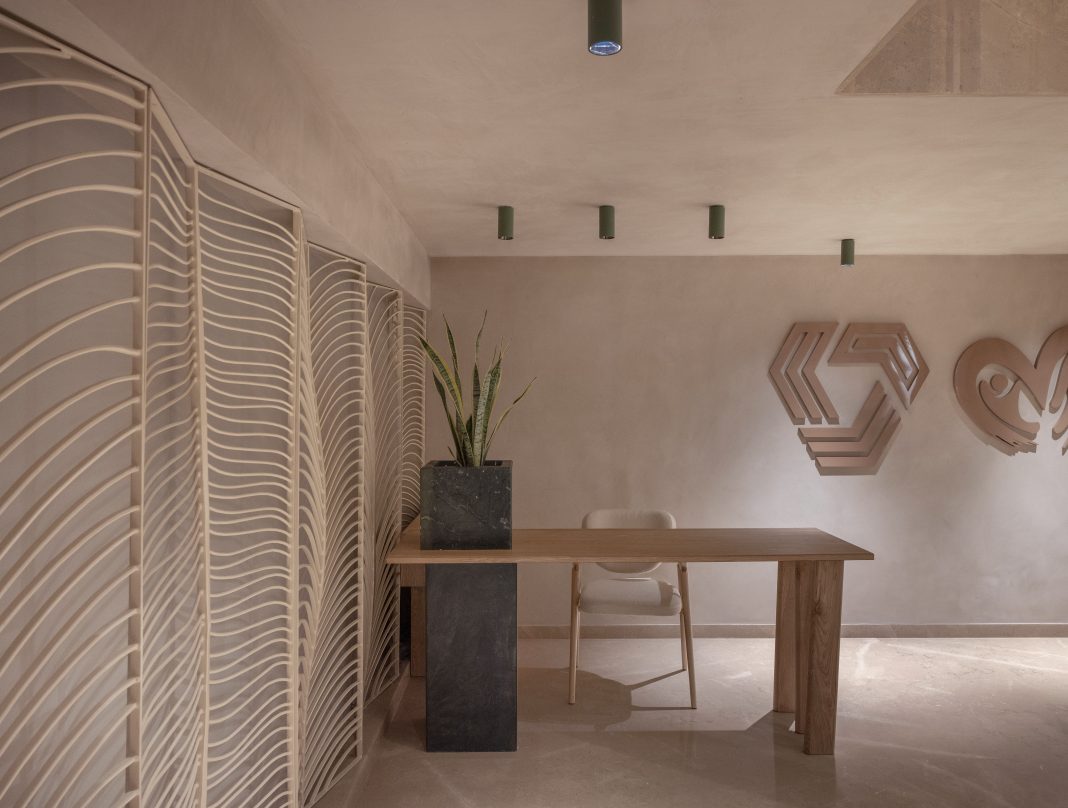Leafline by Spaces and Design is a workspace project stands as a testament to the harmonious integration of nature-inspired design within a modern work environment.
Project Overview:
- Design Firm: Spaces and Design
- Client: Leafline
- Completion Date: 2024
- Location: Kolkata, West Bengal, India
- Size: 300 sq.m / 3,000 sq.ft
Completed in July 2024, this office project encompasses an area of 300 sq.m (3,000 sq.ft) and embodies a unique design philosophy that seamlessly blends natural elements with modern workspace functionality. The client, a medical device provider, sought a contemporary office environment that not only catered to their operational needs but also reflected the essential life-saving essence of their work.
Pooja Bihani envisioned a concept centered on the theme of “life,” symbolized through the leaf motif. The design integrates the leaf’s symbolic connections to nurturing, growth, and vitality, resonating with the client’s mission in the medical field.
This thematic concept permeates every aspect of the design, from layout to materials, and the use of natural light and colors.
Key design features include the integration of leaf motifs throughout the space, which symbolize growth, vitality, and the life-saving work conducted by the medical devices manufactured by the client. The elements in the design, such as leaf patterns on wall textures, organic forms in furniture, and soft, bespoke lighting in shades of green, enhance the thematic expression of life and nurturing.

The existing building posed challenges with its low ceilings and small windows, but Pooja’s design effectively addressed these issues. Custom-colored profile task lights and seamless ceilings were used to create a modern ambiance. Existing small windows were framed with marble side panels, visually enlarging them and increasing the influx of natural light. The design thoughtfully incorporates natural elements into the urban environment.
The office entrance features a reception area with textured wall panels that subtly introduce the leaf motif, leading to a beautifully crafted staircase that merges metal and stone with olive green details. On the first floor, the open-plan workspace exemplifies the theme of interconnectedness, with spaces for collaboration and creativity combined with private meeting rooms, all carefully curated to reflect the overarching ideas of life, growth, and nurturing within the workplace. The flow of the office mirrors the veins of a leaf, emphasizing collaboration and functionality for the team. Overall, Leafline stands as a testament to the harmonious integration of nature-inspired design within a modern workspace.

Project Planning
The design brief from the client, a medical device provider, sought a modern office space that embodied the life-saving essence of their work while fostering a nurturing environment for the team. Key inputs from the client included the need for a workspace that not only facilitated productivity but also supported employee well-being, aligning with their mission in the medical field. Special planning was required to integrate natural elements and the leaf motif seamlessly throughout the design, which represented growth and nurturing. Additionally, the existing low ceilings and small windows called for retrofitting and creative solutions to enhance natural light and spatial perception, ensuring a refreshing and calming office atmosphere. The overall goal was to create a design that resonates with the concept of ‘life,’ reflecting both the client’s mission and enhancing the team’s work environment.

Project Details
Health and wellness initiatives – The design prioritizes health and well-being by integrating natural elements, and organic forms in furniture, and using green tones and leaf motifs. Collaborative zones and breakout areas enhanced with plants foster interaction and creative thinking, while ergonomic furniture and adaptable meeting rooms with adjustable height tables ensure the space accommodates the team’s needs.
Branding Elements – The leaf motif serves as a symbolic connection to nurturing, growth, and vitality, aligning with the client’s mission in the medical field. Customized abstract leaf ceramics designed by Keph Design adorn the foyer, reinforcing the brand identity. Bespoke lighting featuring shades of green maintains consistency with the thematic expression of life.
Unique features – The dual-toned meeting table in the private meeting room and the staircase combining metal and stone with olive green details exemplify the design’s striking features. Additionally, the retrofitted building with seamless ceilings and marble-framed windows transforms the low ceilings and small windows, enhancing the overall aesthetic and functional experience.

Key Products
Furniture:
– Kann Designs
– Gunava Design
– Hatsu Official
– Dfurn
– Bespoke on site
Art:
– ARTEMIST
– Keph Design
Lighting:
– Kaliedioscope
Furnishings:
– Packman World

Tech in The Workplace
The Leafline office integrates cutting-edge technology to enhance efficiency, collaboration, and user experience. The workspace features Steelcase ergonomic seating with integrated adjustability to optimize comfort and productivity. The window covering control systems are managed through Somfysmart automation, ensuring energy efficiency.
To enhance security and streamline access, the office is equipped with Yale digital locks and biometric authentication systems.
Overall Project Results
The transformation of Leafline’s workspace has resulted in a highly functional and aesthetically enriching environment that aligns with the company’s core values.
One of the most significant challenges was managing the transition to a more open, collaborative workspace while ensuring individual productivity was not compromised.
Through a phased change management strategy — including team workshops, space adaptability training, and interactive pilot zones — employees were gradually acclimated to the new design, reducing resistance and fostering a sense of ownership.
Post-occupancy feedback has been overwhelmingly positive, with employees highlighting improved collaboration, enhanced well-being due to the biophilic design elements, and increased engagement in shared spaces. A key insight from user surveys revealed that the incorporation of natural elements and adaptive workspaces significantly improved employee focus and morale. The most surprising result was the organic increase in informal interactions, fostering innovation and teamwork beyond structured meetings. This success underscores the power of intentional design in shaping workplace culture and productivity.
Key Contributors
Principal Architect: Pooja Bihani
Design team: Rakesh Binak and Soumadip Mondal
Stylist: Meetu Swani
Furniture: Kann designs, Gunava Deisgn, Hatsu official, Dfurn, and bespoke on site
Art: ARTEMIS, Keph Design
Lighting: kaliedioscope
Furnishings: Packman World
Photography
Studio Suryan//Dang


