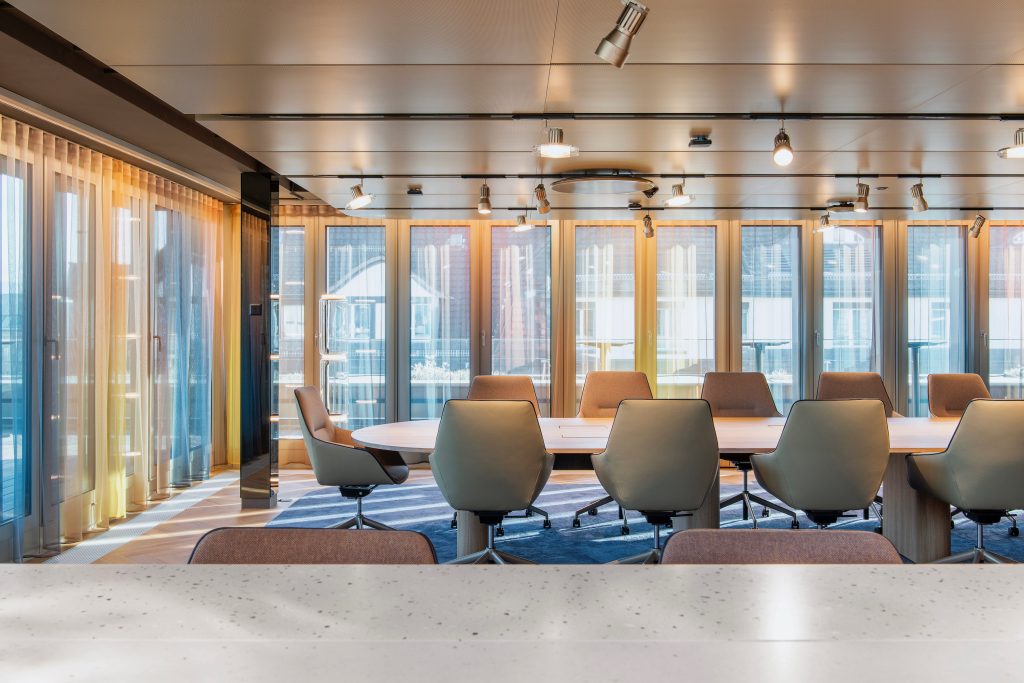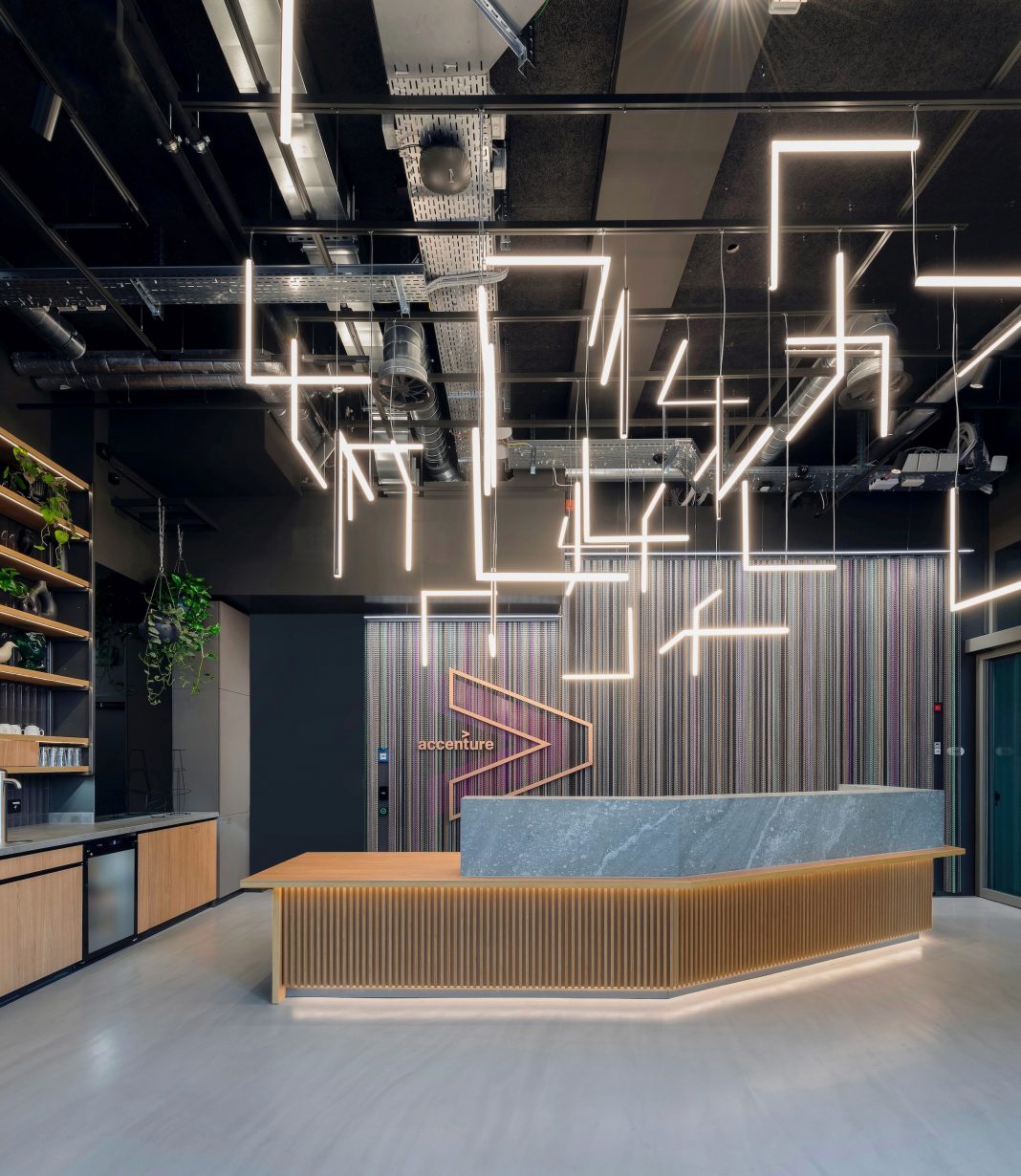Accenture’s new Zurich campus blends cutting-edge design, sustainability, and collaboration in a historic setting. Explore the thoughtfully crafted workspaces that inspire creativity and well-being for a modern workforce.
Project Snapshot:
- Design Firm: Evolution Design
- Client: Accenture Switzerland
- Completion Date: 2025
- Location: Zurich, Switzerland
- Size: 99,027 sq ft
- Amenity Spaces: Coffee points, home kitchens and delis; multi-sports room; prototyping workshop; AV studio
Overview
Accenture Switzerland has moved from its previous location at Fraumünster to two new buildings in downtown Zurich, marking an important milestone for the company and underscoring its commitment to innovative work environments and the use of forward-looking technologies.
The needs of employees have fundamentally changed as a result of the pandemic and ongoing digitalization. Our new location is designed to create an inspiring work environment that fosters the creativity, autonomy, and collaboration of our employees
– Marco Huwiler, Country Manager of Accenture Switzerland
Employees now have access to a variety of workspaces tailored to different needs: from open collaboration areas and quiet zones for focused work to modern meeting rooms and cozy coffee points.
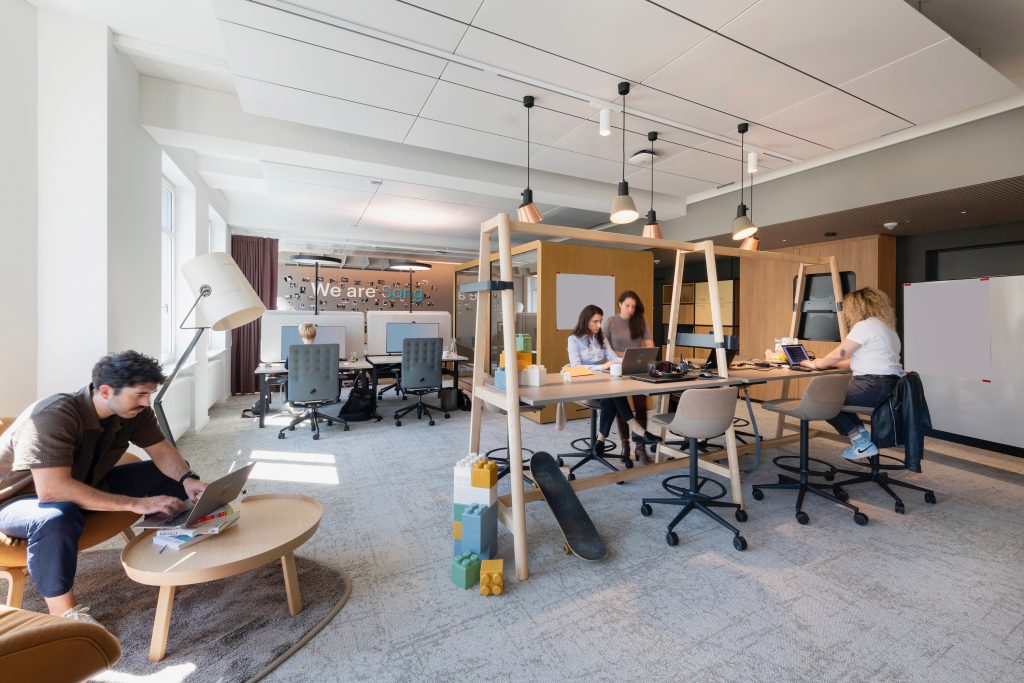
Project Planning
The newly completed Accenture city campus, located across two buildings in downtown Zurich, blends tradition with modernity through respectful spatial transformation, intricate design, and sustainability. The result is a work environment that empowers, surprises, and fosters community.
The Spengler House
Accenture’s city campus is shaped by the rich history of the buildings it occupies. Located in a former department store, the Sihlstrasse office impresses with its inviting design, curved forms, and immersive workspace experience.
Originally built in 1973 as the Spengler fashion store, the building has retained its curved façade and enlarged windows, giving it a striking, expressive character. It is a captivating transformation of a former retail space into a vibrant and human-centered workplace that enhances productivity and well-being.
Art, culture, and heritage define the interior’s identity, setting the Sihlstrasse building apart from the other location. As early on as the reception area, a striking light installation forms a sculptural centrepiece that imbues the space with creativity and motion. This sense of energy and fluidity is echoed across the entire building, which is designed to encourage collaboration, exchange, and foster a sense of community.
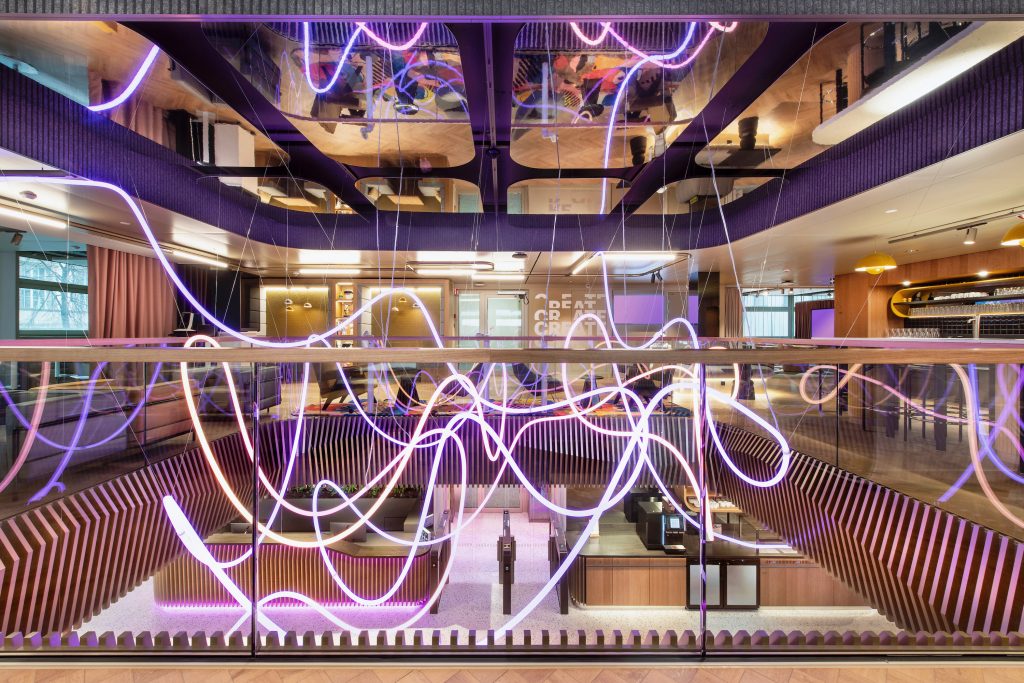
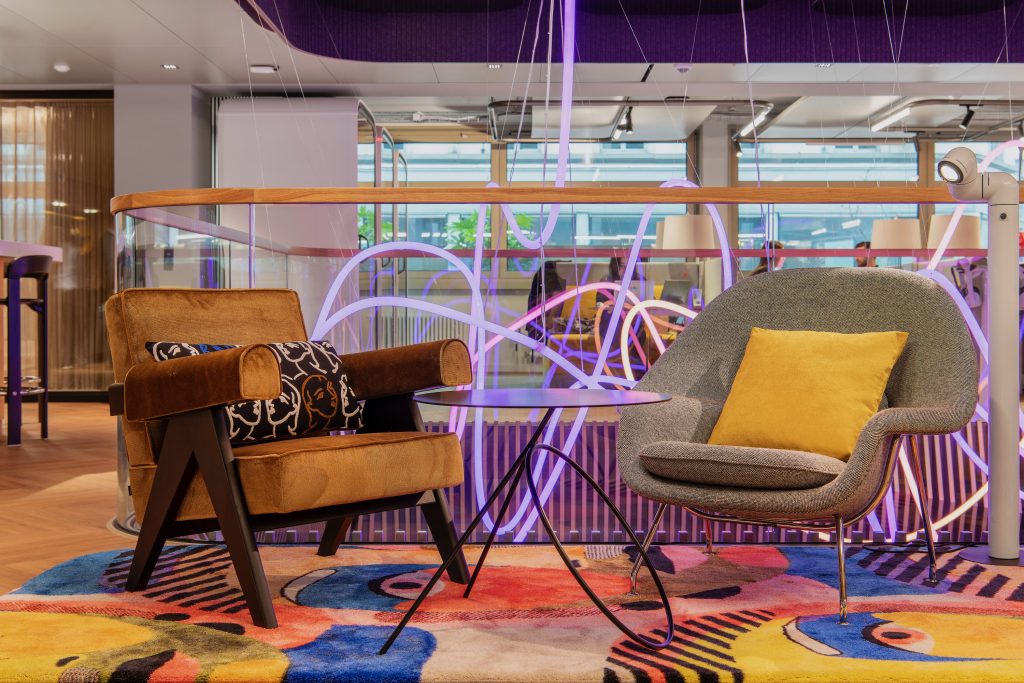
Seamless connectivity and spatial flow are achieved through thoughtful interventions, such as a double-height reception area and internal staircases that break up the existing building fabric. The staircases are designed to serve more than just circulation—they are fully integrated into the office design as stepped seating by the coffee points and quieter niches tucked beneath the steps.
The Felsenhof
Located in the historic Felsenhof building, the Pelikanstrasse office stands out for its architectural clarity, refined aesthetics, and serene ambiance.
Once home to a prominent Swiss industrialist family, the interior transformation reflects both the building’s historical significance and its structured, almost introverted appearance, contrasting with the ‘outgoing’ building on Sihlstrasse.
Innovation, invention, and industry define the interior’s identity, with angular forms, precise lines, and accent colors creating a distinctive atmosphere. Much like Swiss watchmaking—renowned for its precision—every space within the campus is designed for maximum functionality and practicality, while being aesthetically refined in every detail.
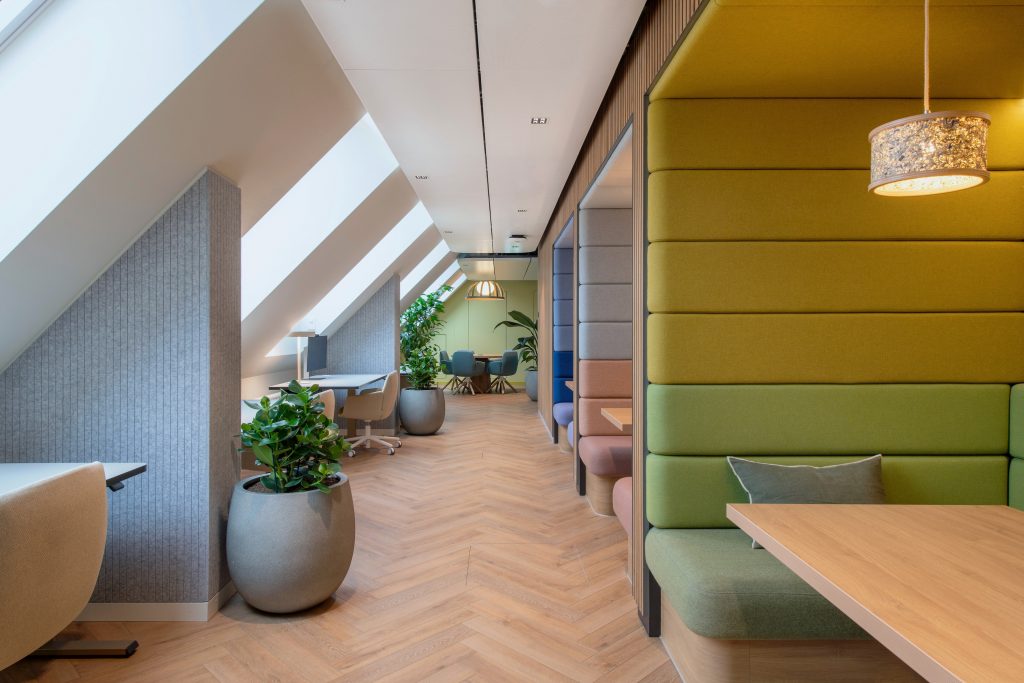
A Workplace that Connects and Inspires
By placing a focus on collaboration and igniting innovative ideas, the workplace is organized into distinct zones for collaboration and exchange, focused work, and regeneration. This concept is further complemented by a variety of dining areas—ranging from healthy snack stations and coffee points to communal kitchens and two intricately designed delis—as well as multiple outdoor terraces that offer space for relaxation and social team events.
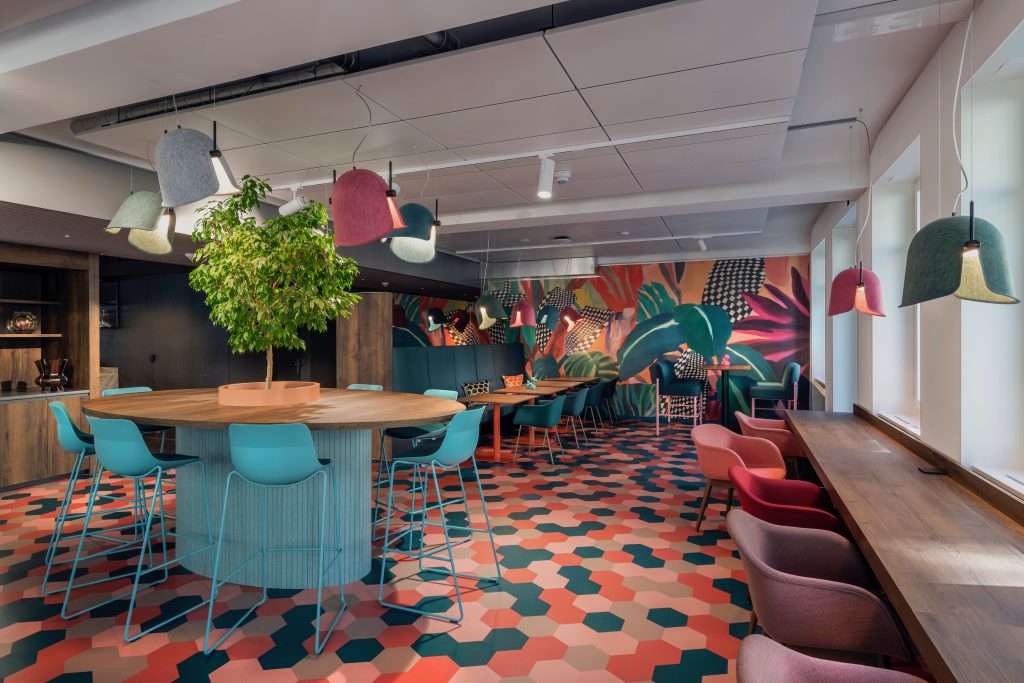
Project Details & Challenges
Aligned with Accenture’s global environmental goals, the Zurich campus exemplifies a strong commitment to both sustainability and employee well-being.
Special consideration was given to the needs of neurodiverse employees through thoughtful design choices, including optimized acoustics, carefully selected color schemes, and the integration of greenery.
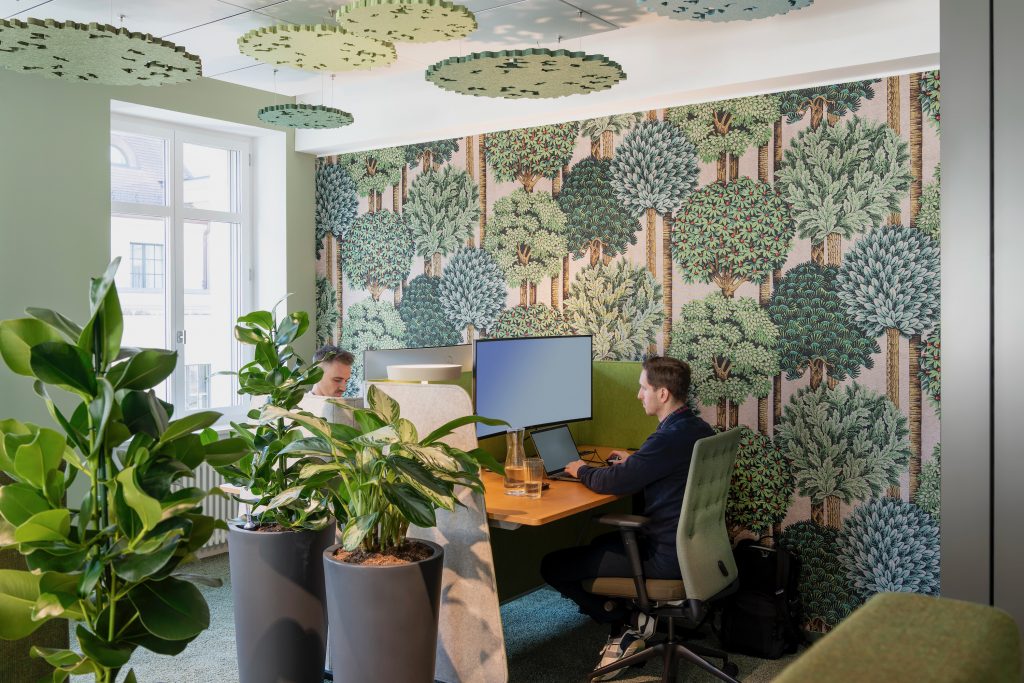
A biophilic design approach further enhances the workspace: oxygen-producing plants, paired with smart sensors, enable real-time data collection and automatic regulation of the indoor climate.
More than 180 sensors also monitor space utilization, displaying which rooms are available, while air quality is consistently tracked across all areas—including temperature, humidity, CO₂ levels, VOCs, particulate matter (PM), viral load, radon, as well as light and noise levels.
Sustainability is embedded throughout the campus design. In addition to energy-efficient systems, environmentally responsible and recycled materials have been used—such as Swiss sheep’s wool and repurposed PET bottles for acoustic panels.
Overall Project Outcomes
Accenture’s offices in Zurich are more than a workplace—it’s a space that merges global brand identity with local cultural context, establishing an outstanding inner-city campus that reflects the company’s ethos, prioritizes well-being, and fosters collaboration.
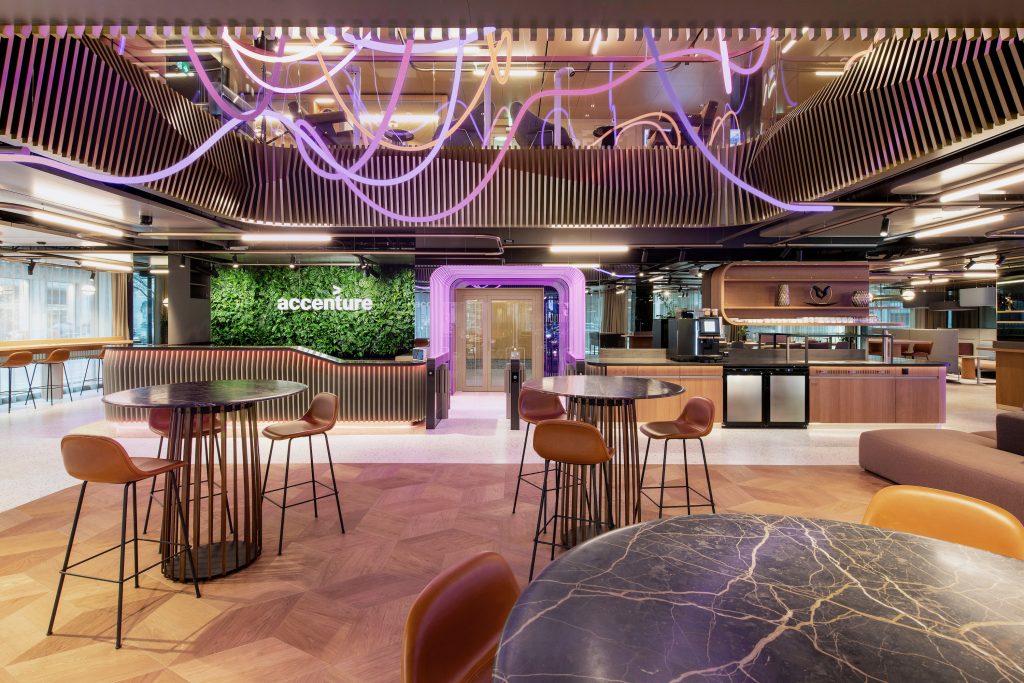
Meet the Design Team
Tanya Ruegg, Marco Noch, Claudia Berkefeld, Jessica Mentz, Katarzyna Kosciuk, Ewa Mroczek, Paul Wendland, Patrik Uihlein, Balazs Götz, and Zhiyang Chiu
Photography
Images courtesy of Peter Wuermli ©Evolution Design
