See how tp bennett’s innovative design of Capital Group’s new London headquarters blends cutting-edge architecture, employee wellbeing, and flexible spaces to create a future-ready work environment.
Project Snapshot:
- Design Firm: tp bennett
- Client: Capital Group
- Completion Date: January 2024
- Location: 1 Paddington Square, London
- Size: 222,000 sq ft
- Amenities: contemplation rooms, parenting suite, library, medical suite, tech-free recharge studio, ‘outside-in’ space
Overview
Spanning nine floors of Renzo Piano’s 1 Paddington Square, Capital Group’s new London headquarters delivers a transformative working environment perfectly tailored to its needs.
Architecture and design practice, tp bennett, was set the challenge of creating a transformative working environment that was effortlessly modern and visually striking, while supporting employee wellbeing and embracing a company culture of communication, interaction and collaboration.
The design concept draws on elements from the surrounding location to conceive a kinetic and warm environment.
Undulating forms throughout the interior take inspiration from the reflective ripples created by the Paddington Basin and surrounding waterways: softly-curved timber wall panelling connects the client suite to key amenity spaces; and fluid lighting bends around the circulation spaces to denote the more informal areas for connection and collaboration.
Layout
At the heart of these designs: two central staircases that would seamlessly unite all nine floors. Flowing from the top and bottom levels respectively and meeting in the middle, the staircases had to serve as both stunning centrepieces of the new environment and effective conduits for workplace interaction. An emphasis on flexibility and wellbeing, particularly post-Covid, created a space that can cater for a variety of needs and scenarios simultaneously. Strong early engagement with the client refined this dynamic approach to deliver a range of workspace configurations, social amenities and enriching environments.
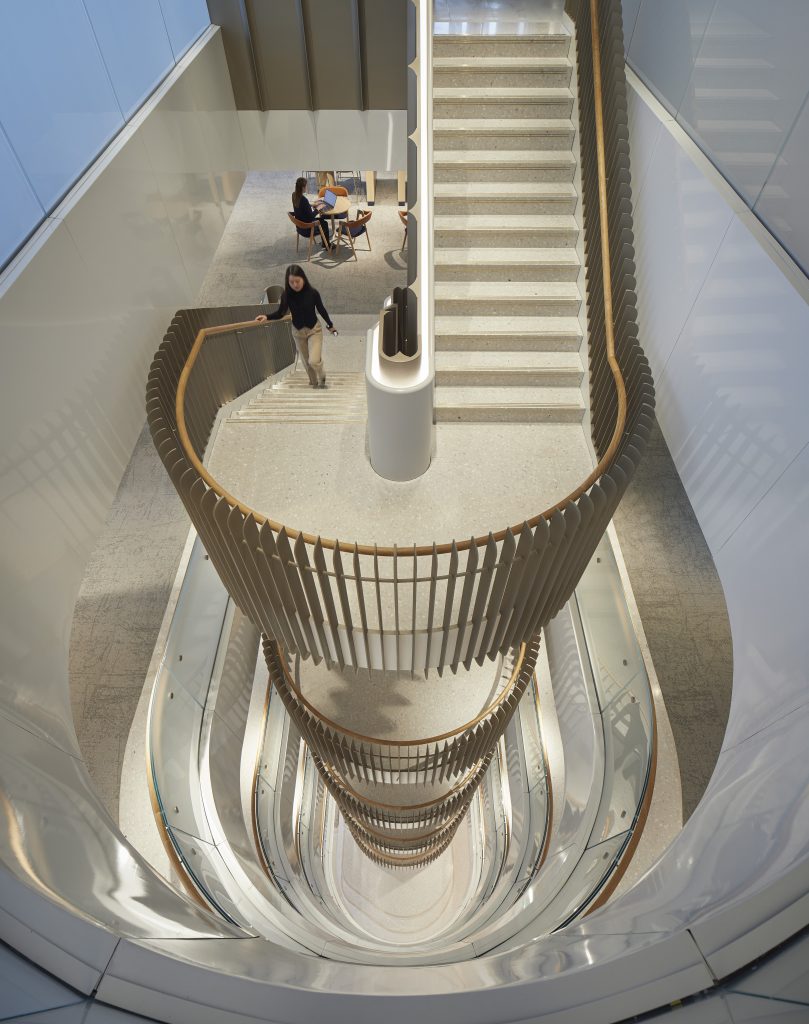
An enhanced social offer is located in the centre of the stack, where the two staircases meet, and acts as a natural convergence point for the entire office: this is where café, games area and wellness studios are located – contemplation rooms, a parenting suite, library, medical suite, tech-free recharge studio and ‘outside-in’ space which use biophilia to connect users with nature all contribute to a dedicated focus on employee experience and wellness.
Moving down through the space, each floor shares a common design language but with subtle variations to support wayfinding and denote usage. Level 11 is set up as the heart of Capital Group’s headquarters, situated at the meeting point between the two central staircases. As the natural convergence point for the entire office, this level comprises numerous social spaces and amenities, as well as the client suite, featuring a warm-toned metallic feature ceiling and a bespoke chandelier which links the reception area to the multi-tiered auditorium. In an unusual move for an auditorium, the space celebrates access to natural light afforded by full-height glazing, orientating the viewers towards the immersive open backdrop overlooking sweeping views of central London.
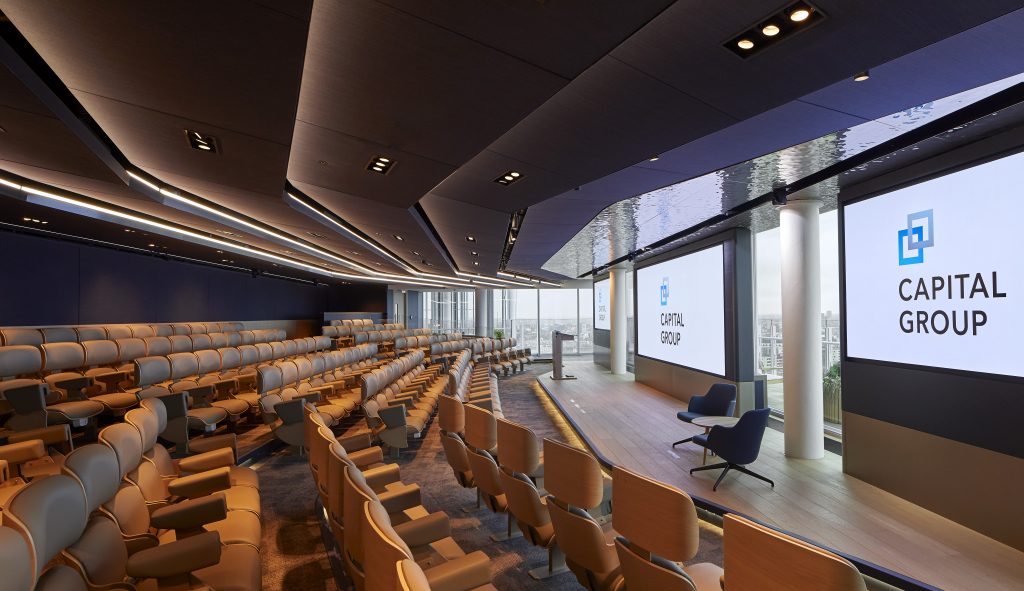
Future-Proofing
From the earliest concepts, this project placed an emphasis on long-term adaptability. Capital Group’s dynamic mindset called for workspaces that could flex quickly and simply to accommodate different job types and head counts.
The cellular spaces on the upper floors were designed to have open pockets initially that could then be infilled with spaces where needed, when needed. As well as the work areas, amenities and social spaces also come with built-in flexibility that enables them to be modified as usage and preferences evolve.

Project Details & Challenges
Capital Group and tp bennett assembled a design committee that included representation from across all areas of the business, to ensure the final space was tailored down to the final detail. The committee reviewed key decisions throughout the design process, from spatial planning to furniture selection, including several bespoke items.
Special attention was paid to several bespoke artistic commissions intended to subtly integrate different spaces, aiming to inspire movement. For example: as the visitor enters the building, a specially designed self-supporting chandelier, made from brass and acrylic, marks the transition through the reception into the executive lounge and bar area subtly welcoming the guest into the workspace. Throughout the project there are also newly commissioned works of art from local artists, continually linking the immediate office space into the broader context of Paddington, rooting the visitor in a broader sense of place.
Health & Wellbeing
Employee wellbeing assumed a fundamental role in the creation of Capital Group’s new office, not just in terms of amenities but also the particular details of its finishes, lighting and biodiversity. Tp bennett has crafted an array of different wellness spaces spread across the nine floors, allowing occupants to select which environment suited them best. These include contemplation rooms, ‘outside-in’ spaces, a yoga studio, libraries, tech-free recharge zones and peaceful outdoor terraces. Dedicated parenting and medical suites meanwhile offer support for associates’ childcare and healthcare needs.
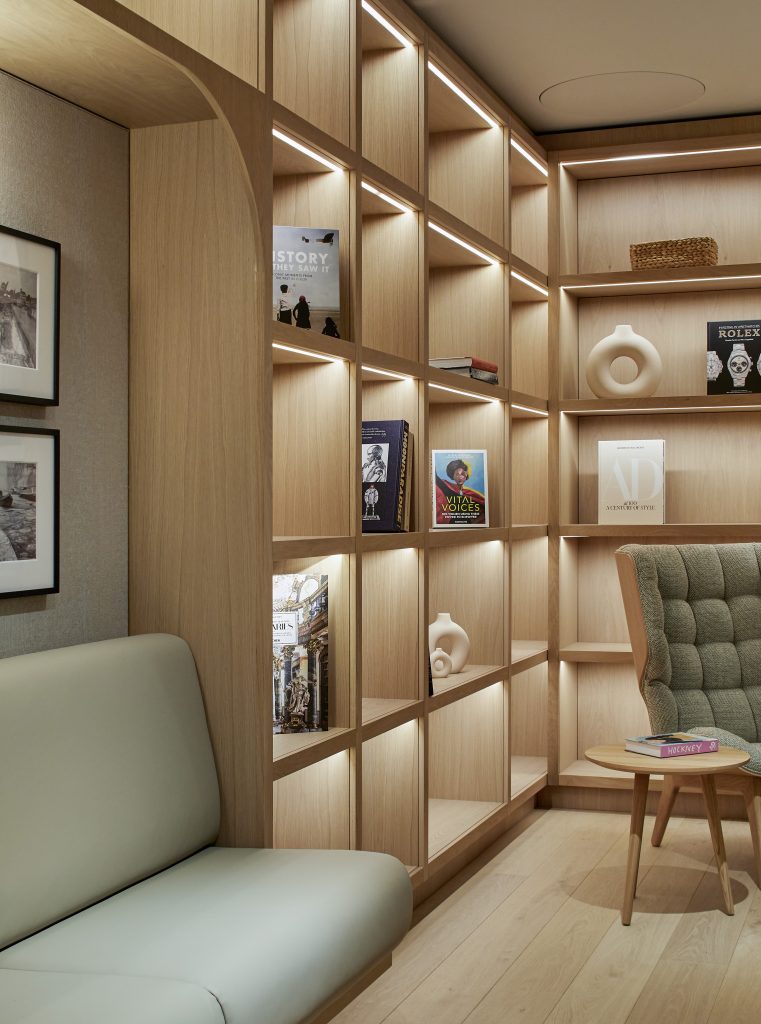
The libraries, as one example, provide quieter areas with gentler lighting and finishes. Crucially, the design team was not given any space restrictions when developing the wellbeing spaces, which were given equal priority within the overall floorplans. In contrast to many offices, these amenities were not hidden away in the basement or tacked on as afterthoughts; they occupy prime positions on their respective floors. Post-occupancy, several visitors have complimented the notable prominence and natural lighting of the wellness areas.
Materiality & Furnishing
From the outset of this project, the team adopted a long-term approach to design, delivery and material specification. Exceptional time and resource was committed to exhaustive lifecycle cost analysis plans, which underpinned every design decision taken.
Capital Group’s new HQ benefited immensely from ADLib, tp bennett’s in-house responsible sourcing platform that specified each material deployed on the project. The system has an established track record on previous schemes, with its operators continually refining how to maximise its effectiveness. ADLib screens materials against a broad spectrum of attributes, from reliability and durability to embodied carbon and human rights records. For 1 Paddington Square it ruled out numerous suggested materials, ensuring only those of the highest quality were selected based on rigorous, objective analysis.
A dedicated and constantly updated onsite sample room helped assess the quality of every finish.
This approach also enabled the client to see how the interiors would come together, reducing the likelihood of costly and wasteful revisions post-completion. Intensive workshopping set out the modularity of each workspace, identifying waste and producing a knowledge bank to support long-term maintenance. The feature timber wall panelling, for example, was developed in modules to boost durability but also to simplify potential removal, repair and relocation.
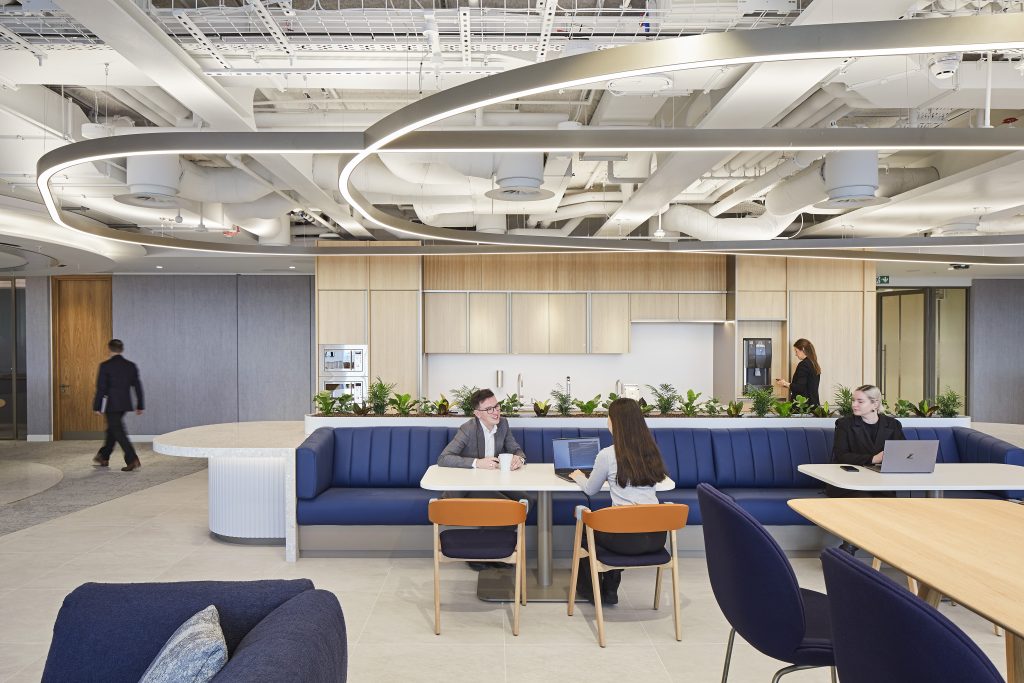
Key Products
- Glazed partitioning – Radii
- Office furniture and workstations – Knoll
- General Office Carpet – Shaw
- Acoustic panels – Kvadrat
- Timber flooring – Hakwood
- Ironmongery – Franchi
- Ceiling tiles – SAS
- Tiles – Domus
- Stone – Arena
- Feature staircase- Leytons
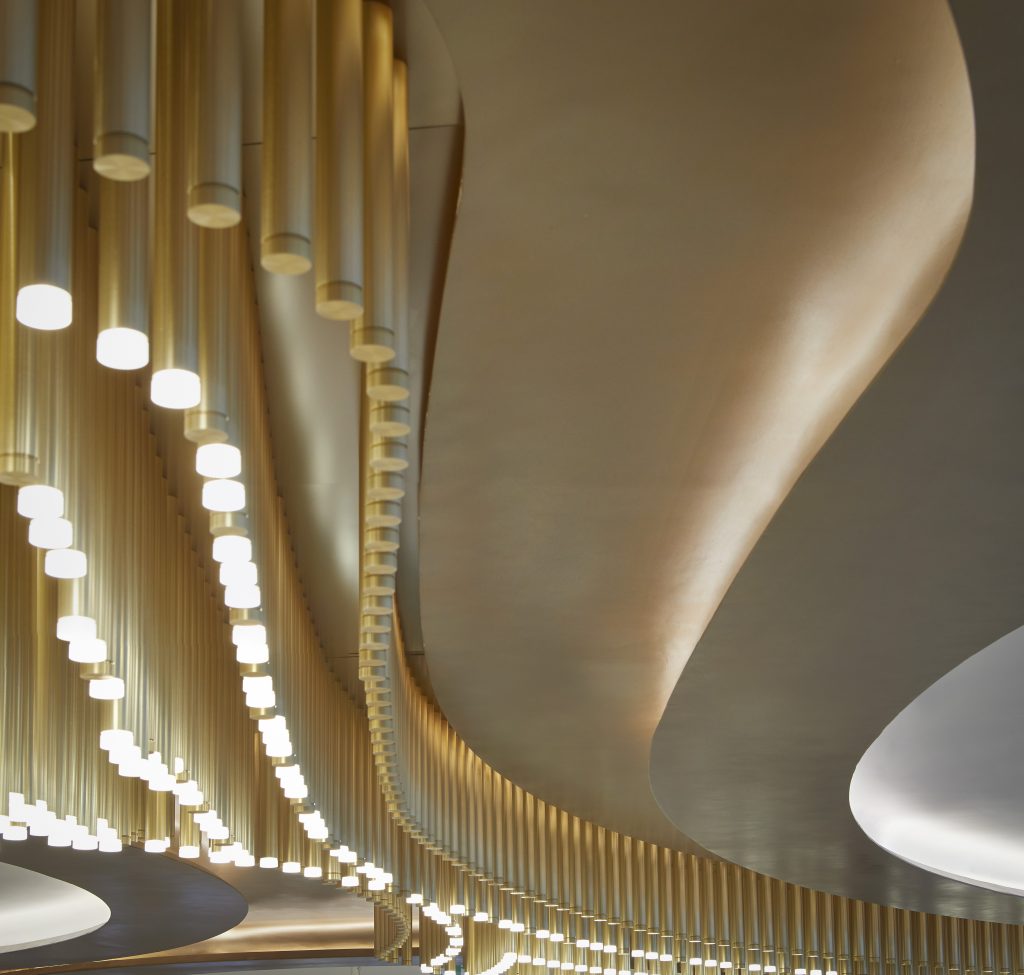
Tech Solutions
- Onsite twin-core UPS
- Multi-vendor Distributed Antenna System (DAS) to boost the signal of all four mobile networks in the building
- Outward facing auditorium with onsite broadcast and presentation technology
- LED lighting, daylight and occupancy sensors, ENERGY STAR-rated appliances and water-efficient fittings offer long-term reductions to the offices’ carbon footprint
- ‘Live trading lounge’ provides constant feed to other Capital Group offices. Enabling associates to walk up and talk to colleagues elsewhere for more incidental interactions
- Cloud-based Building Management System
Overall Project Results
Tp bennett set out to create a future-focused, perfectly tailored space that would fundamentally transform how the Capital Group’s team felt about coming into work. Comprehensive engagement with various stakeholders was essential for managing cultural change as Capital Group transitioned to the new space. This close consultation with the client allowed tp bennett to strike a balance in its designs between the traditional and progressive, creating a workspace that emphasizes connectivity and wellbeing.
Now that the Capital Group is using 1 Paddington Square, several steps have been taken to monitor and evidence the success of the project. Surveys were carried out throughout the company, offering several positive insights: associates express how much more they enjoy coming into work and note a growth in productivity, health and wellbeing. Feedback from visitors has been equally positive, underpinned by the increased accessible spaces allowing the company to host more guests, clients and industry events that ever before.
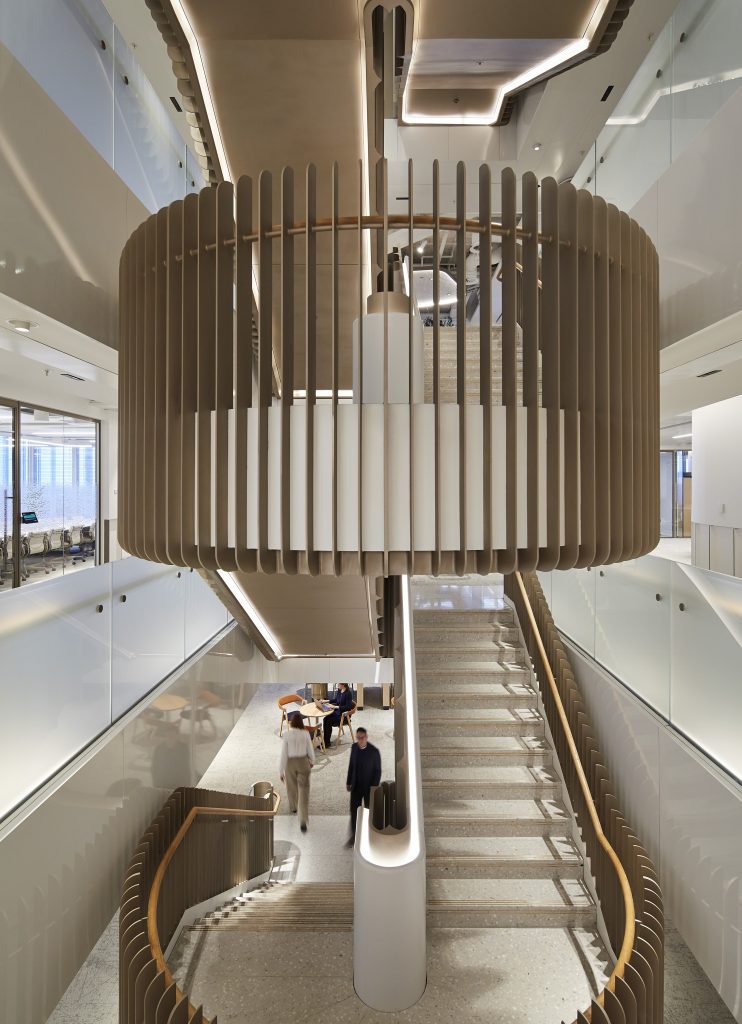
Main Contributors:
Interior Design: tp bennett
Project Manager: CBRE
Quantity Surveyor: CBRE
M&E Engineer: ChapmanBDSP
Structural Engineer: WSP
Technology Consultant: Mix Consultancy
Sustainability Consultant: WSP
Contractor: Overbury PLC
Agent: JLL
Meet the Design Team
Tajal Rutherford-Bhatt – Project & Design Lead
Julian Sharpe – Landlord Liaison & Engagement
Rachael Winsor – Design
Andrew Tapsell – Technical
Photography
Hufton + Crow


