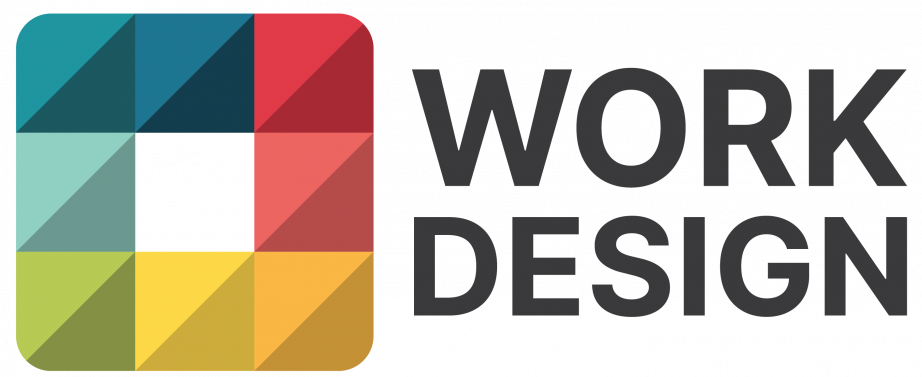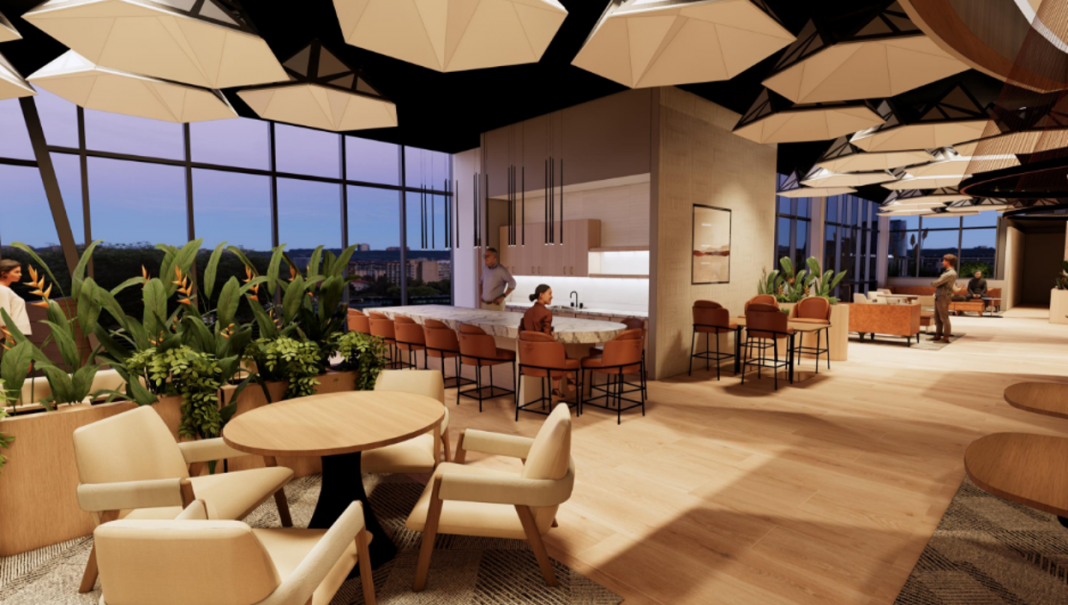Marilyn Russell of Baker Barrios Architects presents a “shopping list” of essential workplace design elements, drawing inspiration from the innovative strategies of the retail world.
Office design has evolved a great deal since the start of the pandemic, with many of its changes influenced by best practices in healthcare, hospitality and even education. But recently, in working with some of my clients, I’ve been noticing many elements they reference are rooted in another familiar sector: retail.
From branding to user experience to zoned “retail departments or office neighborhoods”, today’s workplace designers have been sold on some of retail’s most impactful elements.
Own Your Brand
While branding is especially critical for retailers, the same principles apply to almost any business, even if they’re less public facing.
Just like when a person walks into a Starbucks, whose cafes are instantly recognizable even with place-inspired design variations, your office should let employees and visitors know they’ve arrived at your company.
This sets the tone for the overall workplace experience.
When designing an office for a client, quite a bit of time is spent considering their brand and what it means for the company. What are its strengths? Its weaknesses? What feeling does it impart and is it the feeling the company is striving for? And, most importantly, how can we communicate that brand through design?
The color palette, the art and wall décor, the furnishings and even the placement of the pieces all contribute to the sense of place elicited when someone walks into your office, whether that’s casual, formal, youthful, playful or a combination that reflects and reinforces corporate culture. In essence, a workplace brand communicates pride and culture among its employees.
Create a Differentiated Experience
Most of the country’s most successful brands all have something in common: their stores offer an experience. From American Girl to IKEA to Apple, these retailers have mastered the art of an interactive in-store experience, earning customer loyalty and increased visits as a result.
As corporate employers push for more in-office time, we tell our clients they need to “earn the commute.” The workplace experience needs to be part of what lures their teams back, establishing an environment that can’t be replicated at home.

The most important reason people cite for returning to the office is to connect with coworkers, so fostering that connection is an essential part of design. Offering inviting communal spaces for both social interaction as well as collaboration will enhance the community experience. That’s a big part of why coffee bar-style lounges in central areas of the office have become so popular.
State-of-the-art technology and flexible, ergonomic seating are also two ways being in the office can be more enjoyable than being at home. Even the style and hue of lighting — taking another cue from retail — can influence how your employees feel and perform in your space. Investing in those elements will help differentiate the experience and, hopefully, sell employees on more in-person collaboration.
Departmentalize
Walking into any Target store, the average shopper easily know their way around and understands how different items are grouped by department. Your office layout should be similar, incorporating zones or neighborhoods that are easily identifiable and simple to navigate.
Your employees and guests alike should be able to discern where they need to go and how to access what they need, from conference rooms to printing stations to restrooms. Clear wayfinding, like you’d find in any big-box or department store, should be part of the design. And it can also be an element influenced by your brand, with colors and fonts that align with your logo.
The layout also needs to support day-to-day operations. For example, informal gathering spaces like a coffee and snack bar should be centrally located so it’s equally accessible and inviting but not so close to workspaces that it becomes disruptive. Ideally, we also try to have areas intended for “heads down” work separate from where the call booths are stationed because – while sound-proofing technology help mitigate noise transfer – conversations can still sometimes carry.
We also incorporate spots for team meetings, touch-down spaces for those 1-on-1 meetings and areas for brainstorming sessions peppered throughout the office — several on each floor if the project spans multiple levels. Amenities like mothers’ rooms, meditation rooms and other spaces intended for individual use tend to be more on the periphery of an office, though signage should make it clear where they are and whether they’re in use.
So, the next time you’re in a retail setting, look around and consider what elements could translate to your own work environment. Retail and workplace spaces can mutually reinforce brand authenticity when designed holistically. This “shopping list” of must-haves will be invaluable as your work alongside a designer to create an experiential — and on-brand — office that earns rave reviews from employees and customers alike.



