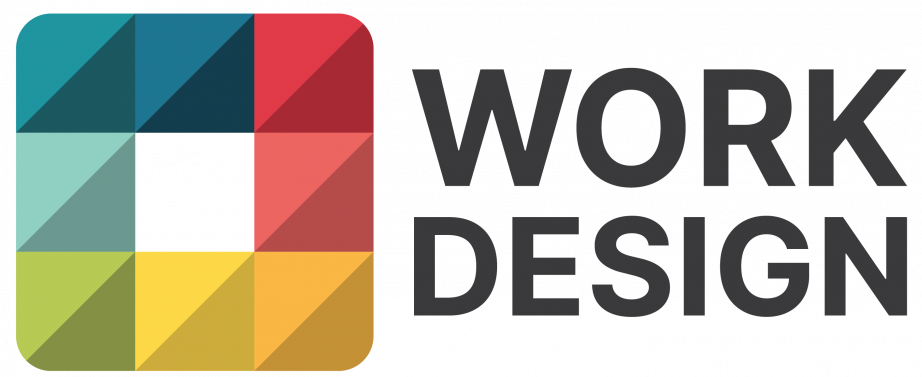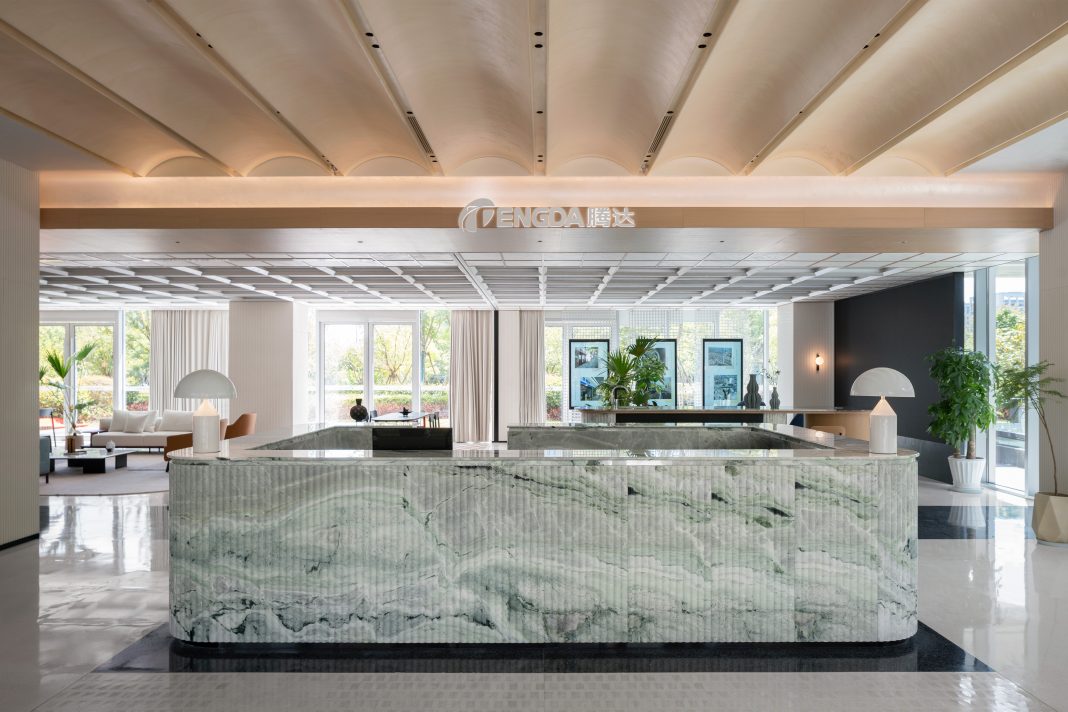The Tengda Headquarters blends Pop Art with architectural clarity to create a bold, functional, and budget-smart workplace for a new generation.
Project Snapshot:
- Design Firm: Tales Creative
- Client: Tengda Construction Group Co., Ltd.
- Completion Date: 2024
- Location: Hangzhou, Zhejiang Province
- Size: 2,000 ㎡
Shanghai-based Interior Design firm Tales Creative was invited by long-term client Tengda Construction to create a new office space for the company in the vibrant city of Hangzhou. Commencing work in 2024, the founder of Tales Creative, Gao Lingli, conceived of an overall concept inspired by Cubism – using its structural principles to fuse various architectural and landscape elements, and transforming the top floor of the Taizhou Tengda Center into a vividly colorful space.
The bright look and clean lines of the design are the culmination of a process which began with imagining new ways of working, while accounting for Tengda’s open-minded approach to business and the youthful energy of Hangzhou itself. Tales Creative looked to the bold colors and striking forms of Pop Art, and incorporated its aesthetic into the design – as well as actual paintings throughout the seven-story building, to create an artistic spatial progression for guests and workers alike.
The ground floor Entrance Lobby greets employees in the morning with copious natural light in a series of bright, open, and interconnected spaces. Taking the visual clarity and repetitive elements in pop art, the interior design of the lobby adapts them through architectural means, as can be seen in the extensive grid and arches of the ceiling, as well as the striking patterns of red floor tiles and rectilinear translucent glass screens.
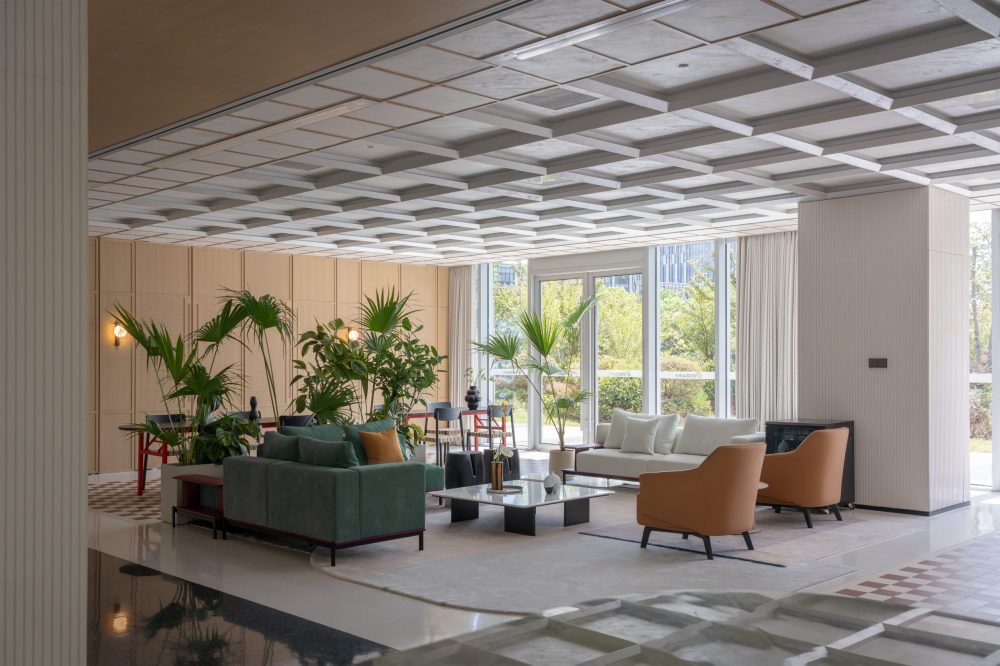
The lounge area adjacent to the front desk has a crisp and contemporary feel and the refreshing ambiance of nature, with abundant green plants and generous views of the adjacent garden outside. Orange, blue, and green tones play off of one another, creating a calm atmosphere suitable for relaxing or socialising. The basement floor is a multifunctional space that integrates dining, socialising, and entertainment – the Velvet Lounge space is an interpretation of the Baudelaire-style poetic lifestyle that the American painter Edward Hopper was obsessed with. In bringing his classic, contemplative “figures in a landscape” work of the 1950s to life, this private salon-style venue shared by hosts and guests alike proposes inner reflection in everyday experience and seamlessly incorporates many elements of the New Realism style.
The open offices on the second to fourth floors mainly employ differing color palettes to establish a range of spatial atmospheres and aesthetic tones, in which the designer has looked to integrate the vitality and tranquility found in Alex Katz’s flower paintings. His artwork makes use of opaque, monochrome background colors to depict images of individual plants, which express an irreducible feeling of warmth, optimism, and sacredness that stand up to repeated viewings and reflection.
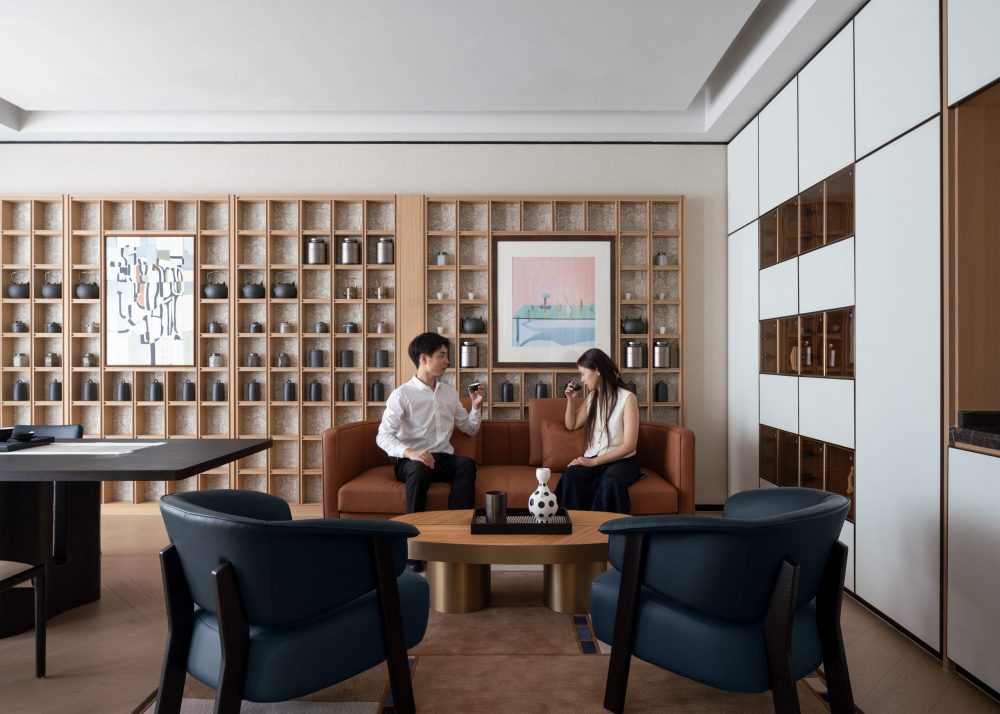
The tea room, which serves as a place of relaxed socialising for employees, is designed to cultivate refined yet lively interactions, with colorful art perfectly integrated into the custom-built grid of timber shelves which line the walls, lending the space an eye-catching, graphic rhythm. In the main spaces, workstations are arranged in a staggered manner, and the position of office furniture can be freely changed and combined as needed, allowing workers to focus on their work while having the option to initiate interactions and discussions whenever necessary.
The office areas are spatially open, divided only by background partitions and a difference in floor materials. A series of meeting rooms face the exterior, lined with floor-to-ceiling glass partitions allowing plentiful natural light into the open office areas. The internal walls of the meeting areas, which support both remote collaboration and in-person discussions, are decorated with visual elements taken from Alex Katz’s “Flowers 2011” and “Purple Tulips 1”, interpreting and expressing in architectural terms the artist’s creative enthusiasm and aesthetic elegance.
The design is subtly related to the scene depicted by David Hockney in his painting “Still Life on a Glass Table”- it is an expression of the belief that careful observation of the visible world is precious. Here, the tea room specially displays the painting which symbolises the essence of the space: Hockney’s delicate brushstrokes and treatment of light and shadow portray the moments when people take the time to slow down and self-reflect on their lives.
The office’s roof garden offers a verdant, high-altitude oasis in the city for employees. The design draws on David Hockney’s Los Angeles paintings of sunshine, water, and architecture when he moved to the United States. Lush plants, rich mosaics and abundant natural light create an oxygen-intoxicating garden with a liberating sense of freedom and openness, providing a unique example of the designer’s intimate understanding of color and light.
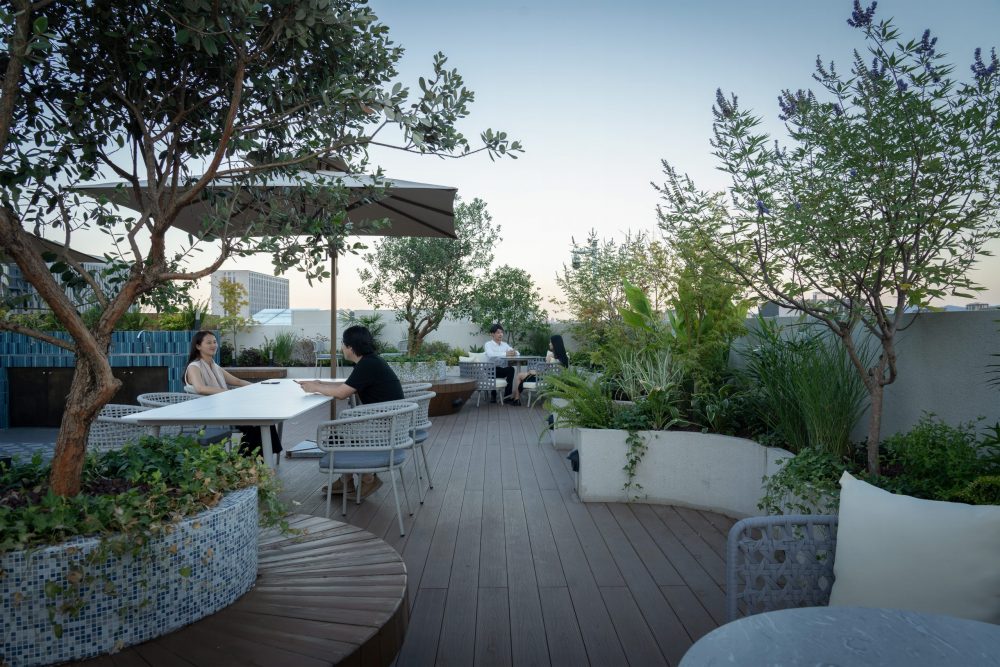
The inviting, intimate tea drinking area on the rooftop garden is an ideal spot for a mini-vacation within the bustling city. Here, elegant designer tables and chairs amongst a luxuriant variety of fragrant flowers and plants create the feeling of being in a beautiful painting. After all, the construction projects taken on by Tengda are not simply the result of rigorous engineering principles, but also the product of imaginative, creative thinking – and this creativity can be stimulated by the provision of calming yet revitalizing environments.
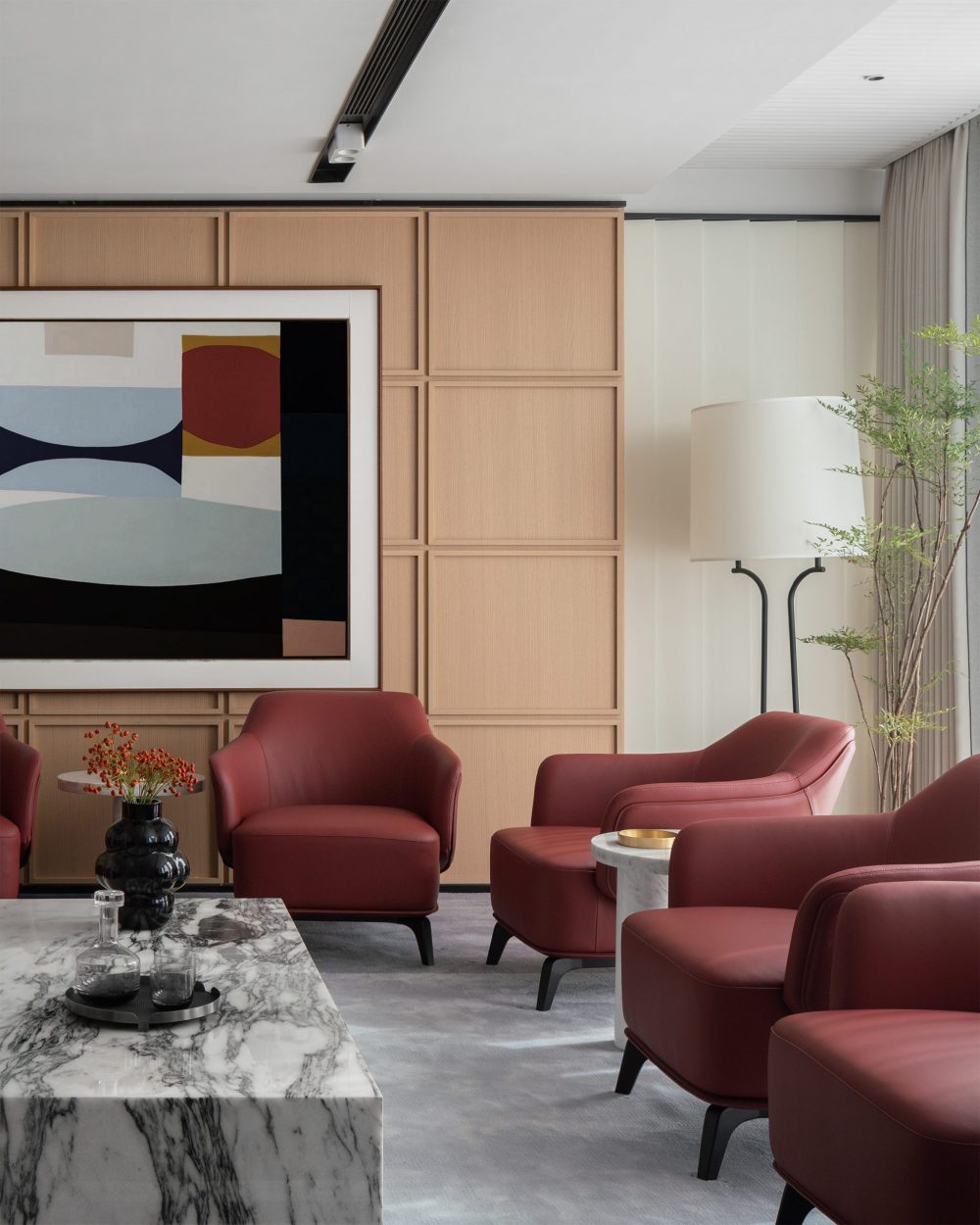
Project Details & Challenges
The Tengda Office Headquarters in Hangzhou was envisioned as a workplace
that appeals to a younger, design-conscious generation of professionals. The client is a company known for its structural rigor and public infrastructure projects, sought a space that could reflect their corporate identity while embracing a sense of creativity and playfulness.
Their directive was clear: create an inspiring office that integrates art in a meaningful way, without compromising functionality or professional integrity.
Our design concept draws directly from the visual language of Pop
Art—layering bold colors, simplified forms, and immersive storytelling
throughout the space. Each floor of the building is curated around the work of
a specific artist: David Hockney, Edward Hopper, and Alex Katz. These artists
not only informed the palette and atmosphere, but also the spatial rhythm, use
of color, and emotional tone of each floor.

A key challenge was balancing the richness of the visual narrative with the
limitations of the construction budget. High-impact finishes were essential to
bring the concept to life, but material choices had to be re-evaluated for cost-
efficiency. We conducted extensive model mock-ups and material research to replace premium finishes with creative, lower-cost alternatives—such as using
color treatments and surface textures to emulate more expensive materials.
These solutions allowed us to maintain the expressive quality of the design
while adhering to budget constraints.
Further complexity came from the need to integrate highly architectural
moments into a commercial office setting. Inspired by the client’s engineering
background, we emphasized structural clarity and form in key areas—like the
sculptural ceiling in anchor spaces and spatial transitions—anchoring the
visual flair of Pop Art within a framework of architectural precision.

Key Products
Office Furniture: Custom-designed workstations and soft seating provided by
Yiniweizh (深圳市椅你为主家居设计有限公司), tailored to meet ergonomic requirements while aligning with the project’s color story.
Carpet: Modern office carpet designs enhance aesthetics while providing
comfort and noise reduction. The products from toli allows for easy installation
and customization in office spaces.
Accessory: Artistic office accessories from Qian Sheer Design (深圳仟式设
计), helping to elevate the workspace with a touch of sophistication and
creativity. Minimalist yet artistic desk accessories blend functionality with
aesthetic appeal.
Tech Solutions
Modeling Software: Rhino 7, Rhino Worksession for multi-floor coordination
Visualization: V-Ray for 3ds Max
Presentation Tools: Adobe InDesign
Technical Drawings: AutoCAD
Overall Project Results
The completed Tengda HQ has been met with enthusiastic feedback from
both employees and management. One of the most rewarding responses has
been hearing staff describe the space as “uplifting” and “unlike any other
office they’ve worked in.” The entry lobby immediately sets the tone—a
carefully curated sequence of visual cues, light, and forms give the sensation
of stepping into a gallery rather than a corporate environment.
Thematically, each floor reflects the mood of the artist who inspired it.
Hockney’s optimistic palettes bring a poolside vibrancy to the rooftop gardens,
while Hopper’s more introspective tones ground the executive salons. Katz’s
confident brushwork informed the striking color-blocked graphics used in the
general work areas and meeting spots. While visually expressive, these
themes were always applied with restraint to ensure a balanced environment
conducive to work.
The rooftop garden has become an unexpected favorite—offering employees
a serene lunch retreat and a panoramic view of Hangzhou’s suburb sceneries.
It also doubles as an event space, hosting internal functions and informal
gatherings.
What made this project particularly fulfilling was the close collaboration with
the client. Their openness to exploring a non-traditional office concept gave us
the freedom to design a space that not only supports productivity, but also
fosters daily enjoyment. The result is an office where creativity is embedded
into the everyday experience.
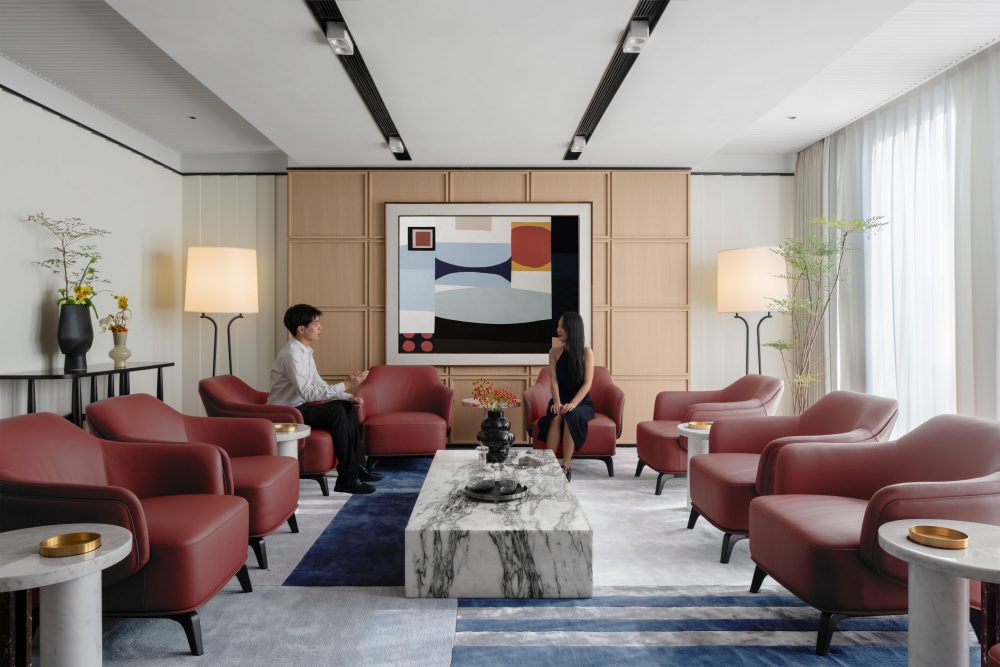
Main Contributors:
Gao Lingli: Lead Designer
Zhang Zhengquan, Wang Jingwen (Jessie), Zhuang Kaijun (Rick): Project Team
Yangchuan Construction: Detailing Team
Tenda Construction Group Co., Ltd.: Construction Team
Meet the Design Team
Gao Lingli
Zhang Zhengquan
Wang Jingwen (Jessie)
Zhuang Kaijun (Rick)
Photography
Studio SZ

