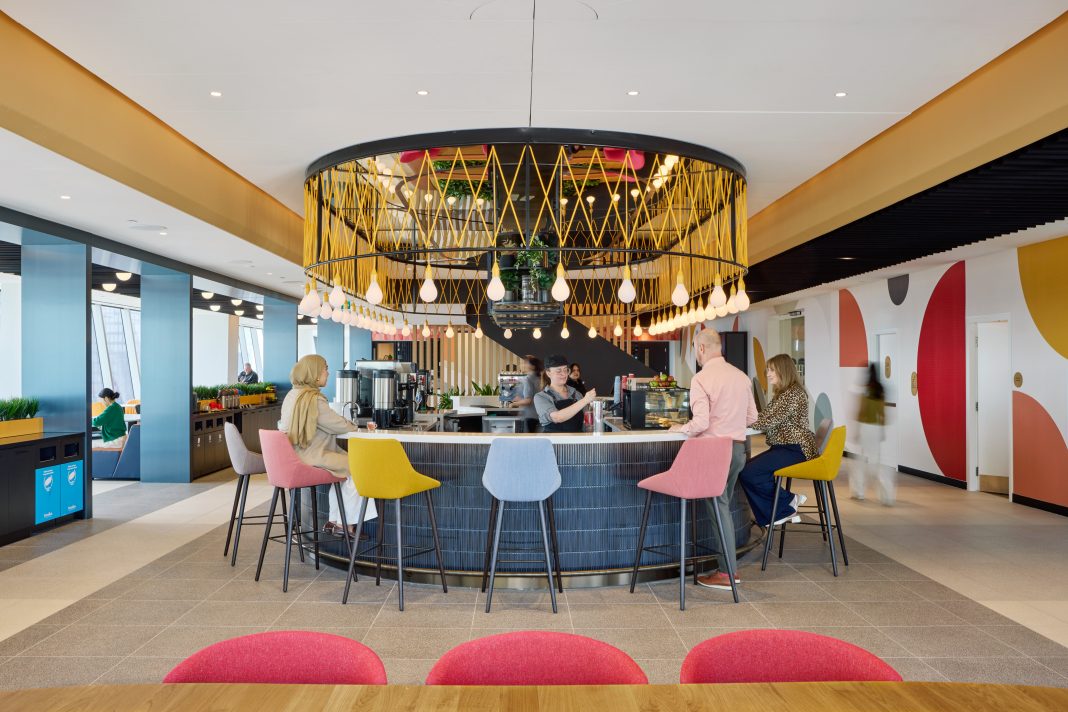Ontario Teachers’ new HQ by Gensler reimagines workplace culture with wellness-focused ecosystems, inclusive design, and flexible spaces that support connection, movement, and collaboration.
Project Snapshot:
- Design Firm: Gensler
- Client: Ontario Teachers’ Pension Plan (OTPP)
- Completion Date: July 11, 2024
- Location: Toronto, Ontario, Canada
- Size: 342,000 sq ft
After more than 30 years in its uptown location, Ontario Teachers’ Pension Plan (OTPP) moved into its new ten-floor, 342,000 sq ft workplace in the heart of Toronto’s Financial District. The new workplace is a representation of OTPP’s commitment to delivering outstanding service and retirement security for its members, while prioritizing wellness, sustainability, and flexibility for its employees.
Divided into three distinct ecosystems, OTPP’s workplace is guided by three key design inspirations—Strength, Nurture, and Energy. While the workplace is a combination of all three, each ecosystem adopts a principal design foundation to best suit the workstyles of its people. The client-facing floors embody the Strength of stone and metal; the working floors Nurture wellness via warm woods and plants; and the talent and amenity floors exude Energy by taking colour and vibrancy to new levels.
Connecting the three ecosystems is OTPP’s “Tree of Unity” graphic, which begins with the humble apple seed on the lower floors, and evolves and grows up the ten-floor stack to sprout, flower, and bear fruit—the organization’s apple logo. Beyond branding, OTPP’s ecosystem strategy encourages movement and exploration via interconnected staircases
and offerings.
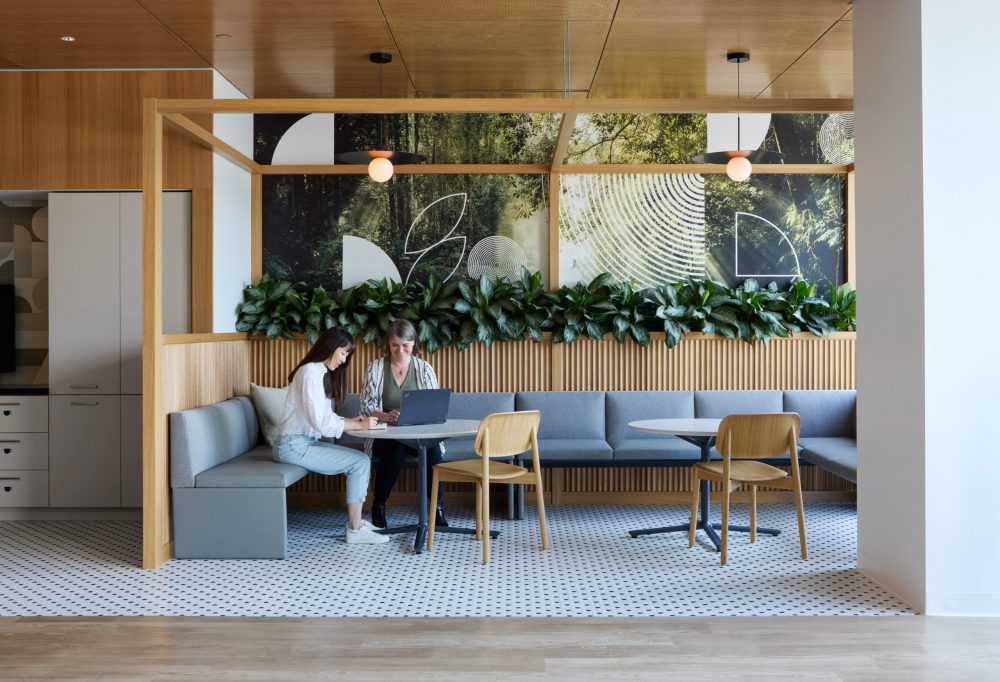
To eliminate silos and reduce hierarchy, OTPP drastically reduced its assigned office space to allow for greater in-office connection through its offering of open collaboration hubs, quiet zones, and flexible meeting rooms and spaces.
To reflect OTPP’s commitment to educating Canadians about Reconciliation, the Downie Wenjack Legacy Space is deliberately located next to The Canopy—a high-traffic barista bar—and features its own Indigenous artist commissioned mural. All the artwork and installations found throughout the workplace are crafted by Canadian and Indigenous artists.
Project Details & Challenges
For the design of its new workplace, OTPP sought to foster better in-office movement, exploration, and connection. To solve this challenge, Gensler leveraged world-class primary design research and data gathering tools (vision session, surveys, and interviews) to envision and pioneer a workplace of the future. What’s more, the project featured a change management strategy—including a series of employee videos developed in-house—to familiarize people with the space and ensure it functioned appropriately.
As the new workplace would reflect the organization for years to come, OTPP wanted to infuse the physical and digital workplace with its strong brand and core values. By deconstructing OTPP’s apple logo, the design team translated the organization’s brand and core values into its own unique graphic language with a series of value-assigned icons, in both the physical workplace and digital platforms.
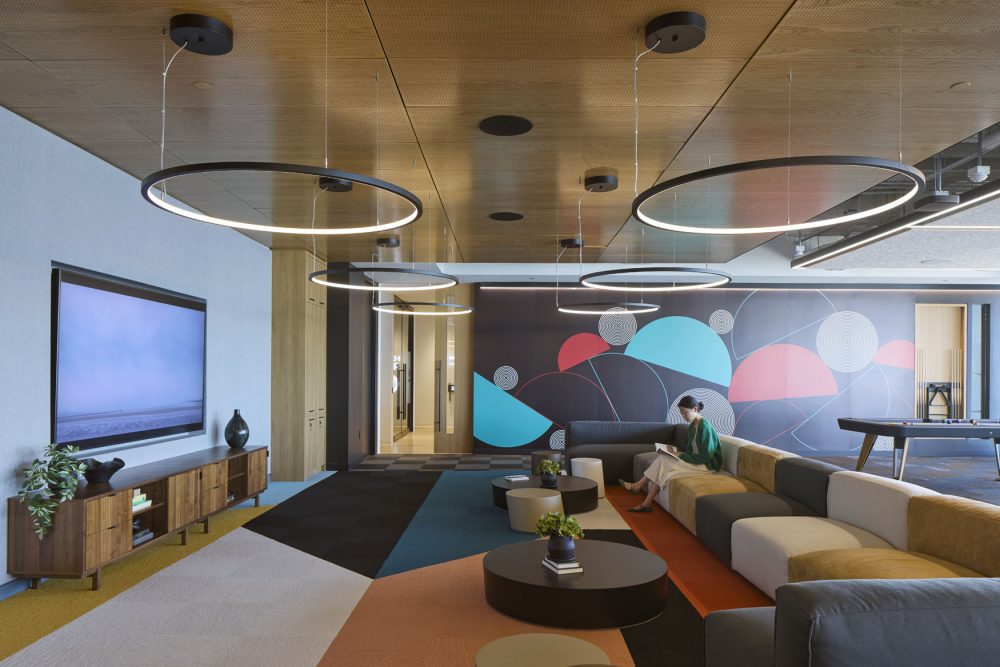
To reduce silos, OTPP aimed to transform its new workplace philosophy from “me-to-we”—to foster better collaboration and reduce a sense of hierarchy.
Built upon the lessons learned via a robust pilot program conducted at its previous office, the design team implemented a destination model, rather than a distributed collaboration model. To celebrate and inform OTPP team members, each ecosystem is anchored by its own updatable culture wall. Complete with scannable QR codes, the culture walls can easily adapt to share new information, key updates, and organizational goals.
To attract new, top-tier talent, OTPP prioritized the inclusion of high-demand amenities and employee resources. Assembled from the project’s inception, a technical team dedicated itself to solving the complex design, engineering, and AV integration necessary to deliver an ambitious, people-first program. As the latest workplace research shows that employees crave agency over how and where they work, OTTP offers a spectrum of workspaces—from quiet rooms to flexible meeting spaces—that empower its people to choose the setting that best suits their work needs of the day.
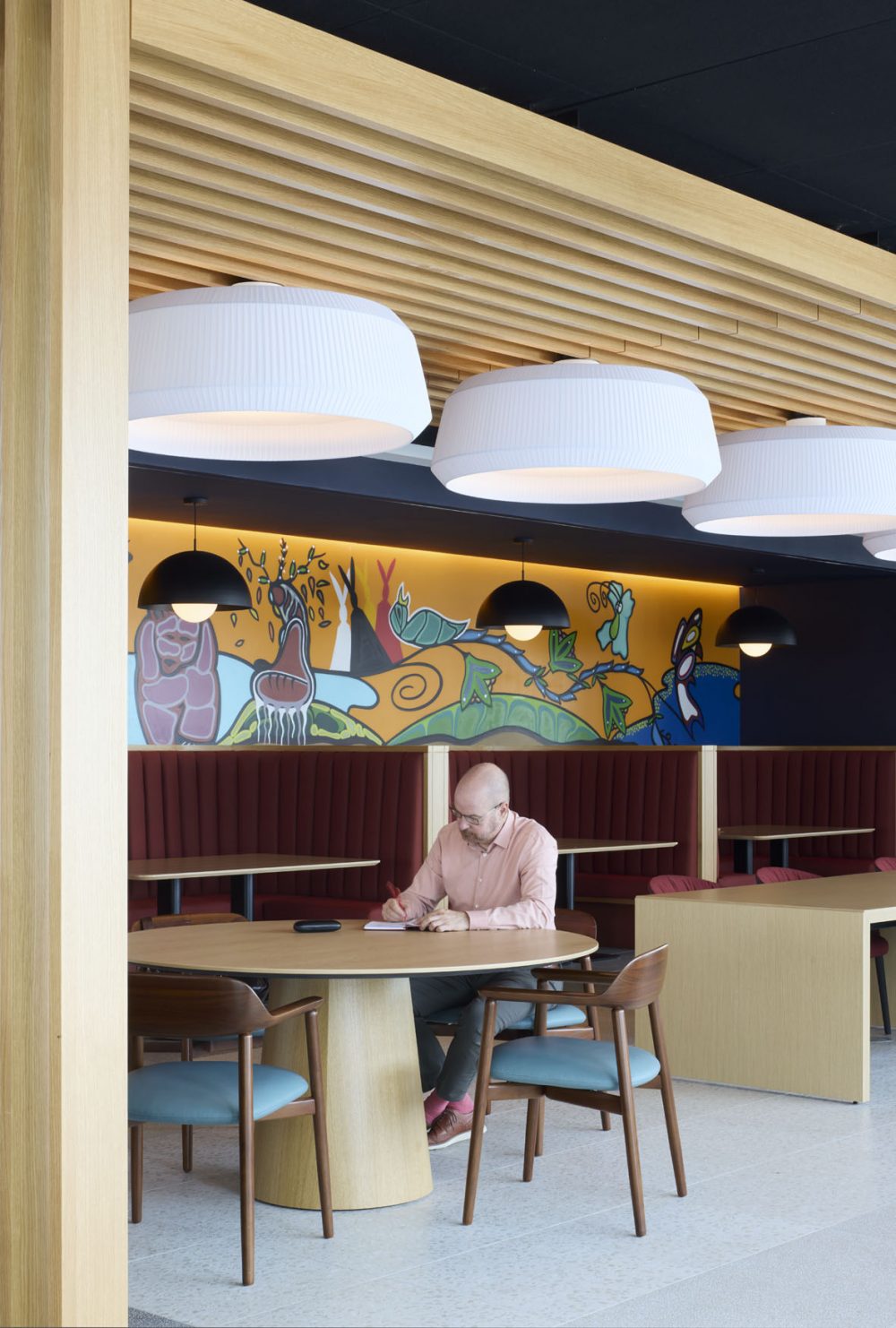
Lastly, OTPP wanted to ensure the space was inclusive, and reflected its ongoing commitment to Reconciliation. The project included an inclusive design strategy to ensure it met accessibility and inclusion standards. As education is the bedrock of OTPP’s brand and values, the new workplace features a Downie Wenjack Legacy Space. A physical representation of OTPP’s commitment to Reconciliation, the Legacy Space features a variety of Canadian artworks, including a mural commissioned from an Indigenous artist. The design team also facilitated the connection between the organization and the Downie Wenjack Foundation. What’s more, the Renew Health Suite features gender-neutral and
barrier-free restrooms, multi-faith spaces, and the same braille signage that is included throughout the space.
Key Products
Overall Project Results
OTPP’s new workplace stands as the high-water mark for connection, collaboration, and inspiration by providing its employees with the workspaces and amenities they really want in the office—empowering them to work how and where they need on any given day.
In 2025, OTPP received Leesman+ certification, which is a global recognition of top-tier workplaces providing significantly better experiences than employees have at home. OTPP ranks fourth globally—the only Canadian company to make the list.
Client testimony: “Our new workplace in Toronto provides a state-of-the-art destination for our people to connect and collaborate – we’ve significantly elevated the in-office experience, which also helped us earn the Leesman+ certification earlier this year. We are proud to have created a space that reflects our culture and emphasizes sustainability, inclusion and well-being and one that, we see, will motivate employees and increase productivity.” – George Konidis, Managing Director, Corporate Services, Ontario Teachers’ Pension Plan
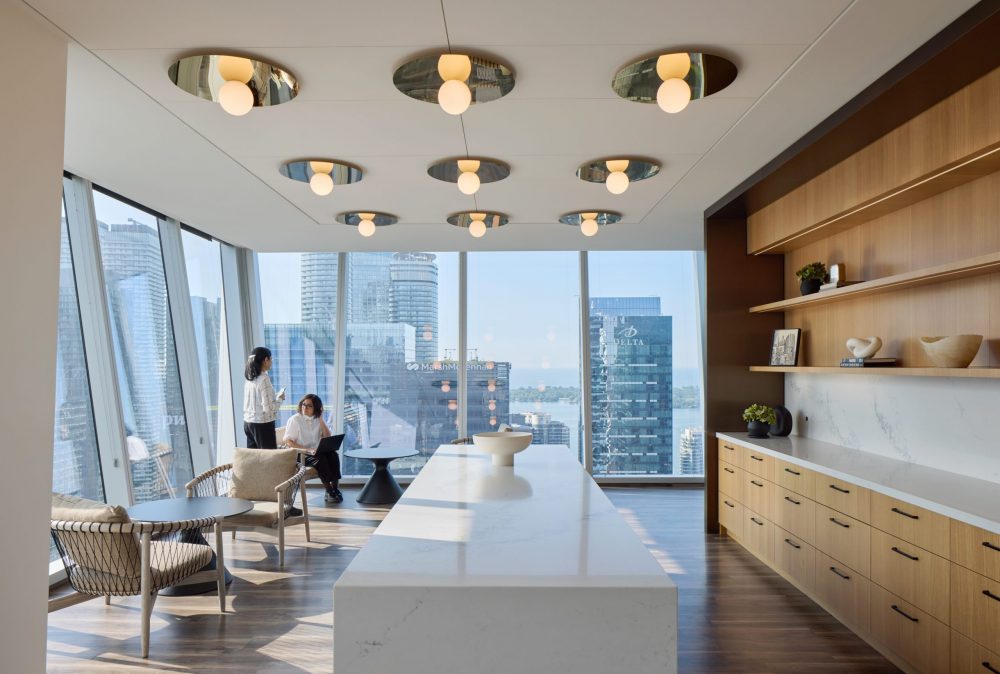
Main Contributors:
Cadillac Fairview: Anoosh Rasouli (Project Manager), Mariko Nakagawa (Senior Project Coordinator)
PCL: Arta Mara (Project Manager), Andrew Norman (Project Manager), Jeffrey Law (Building Systems Coordinator), Abdulah Raed (Project Coordinator), Gord Gillis (Superintendent), Ash Dabholkar (Superintendent), Greg Glasbergen (Superintendent)
RJC Engineers: Andrew Voth (Structural Engineer), Kevin MacLean (Structural Engineer), Elina Garmider (Structural Engineer)
LRI Engineering Inc: Lisa Miller-Way (Code Consultant)
Mulvey & Banani Internal Inc: Zdravko Crne (Comms Consultant), Moe Pourgholam (Comms Consultant), Allan Suen (Comms Consultant), Renaldo Jo (Comms Consultant), Rob Marcuzzi (Electrical Consultant), Brett Francis (Electrical Consultant), Paul Boken (Lighting Consultant), Alan McIntosh (Lighting Consultant), Alexandra Muller (Lighting Consultant), Rob Marcuzzi (Security Consultant), Moonis Islam (Security Consultant)
Smith + Andersen: Tony Spina (Mechanical Consultant), Jackson Mak (Mechanical Consultant), Jonathan Luong (Mechanical Consultant), Jacob Chandler (Mechanical Consultant)
Green Reason: Tina Sutton, Gina Rahmann
Swallow (Thornton Tomasetti): Stephen McCann (Acoustics Consultant), Paul Vanoostveen (Acoustics Consultant)
Van Velzen: John Radchenko (Kitchen Consultant), Peter Barnes (Kitchen Consultant)
Spark AV: Derek Shama (AV Consultant), Dave Monson (AV Consultant), Michael Levine (AV Consultant), Terry Law (AV Consultant), Shai Abrham (AV Consultant)
Meet the Design Team
Gensler: Matthew Kobylar (Design Director), Christa McManus (Design Manager), Jessica Mascarenhas (Lead Interior Designer), Melissa Malo (Designer), Nina Bast (Technical Director) Sheena Albert (Technical Lead), Jaspal Sev (Technical Lead), Andrew Gallici (Design Director), Hussein Mahfoud (Brand Designer), Sisley Hu (Brand Designer)
Photography
©James Brittain

