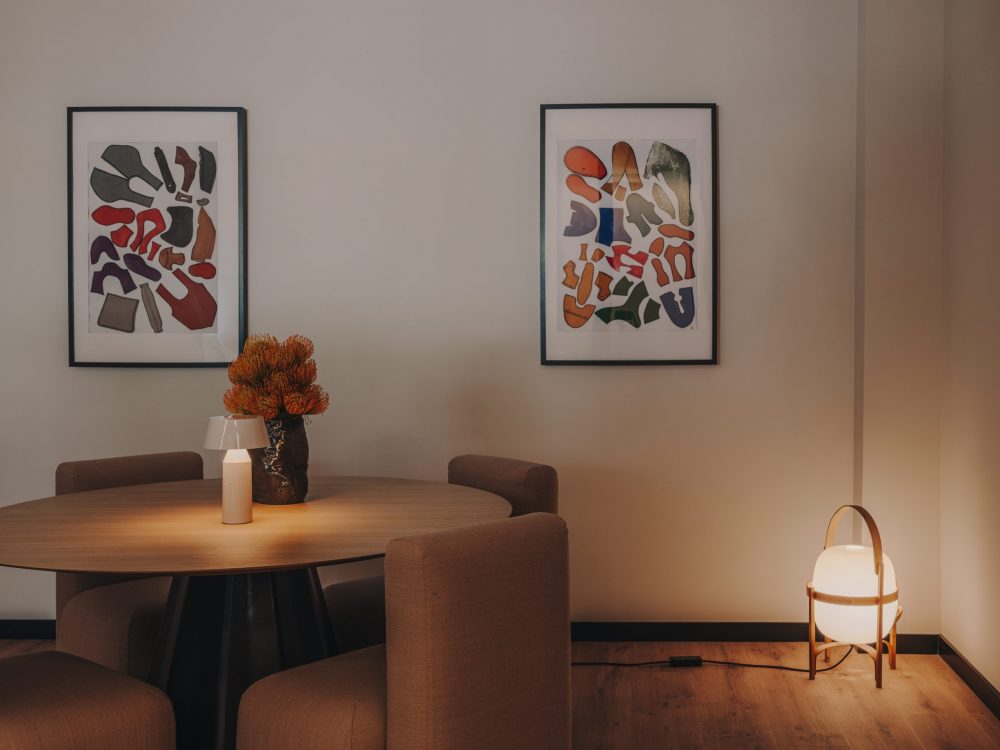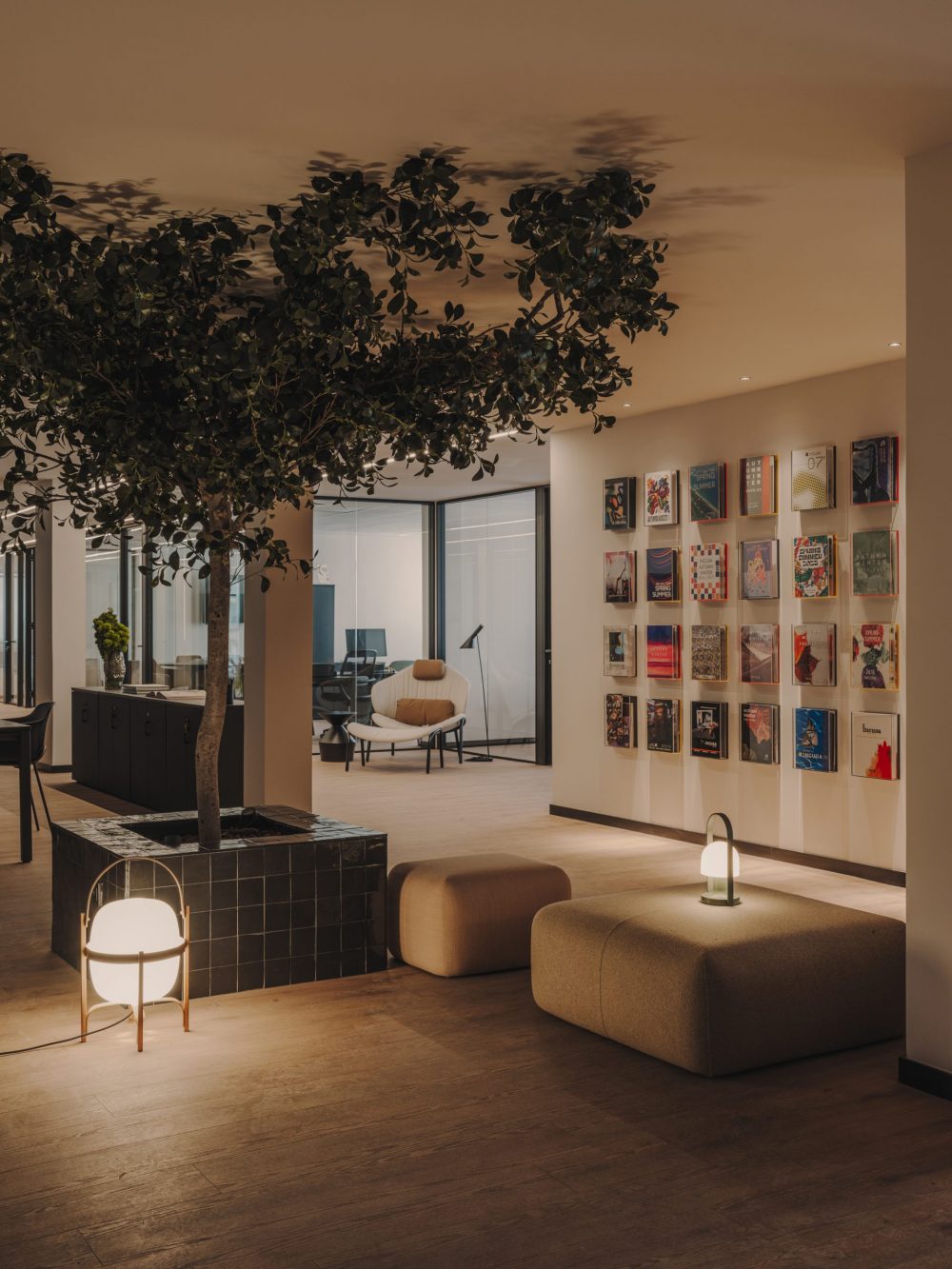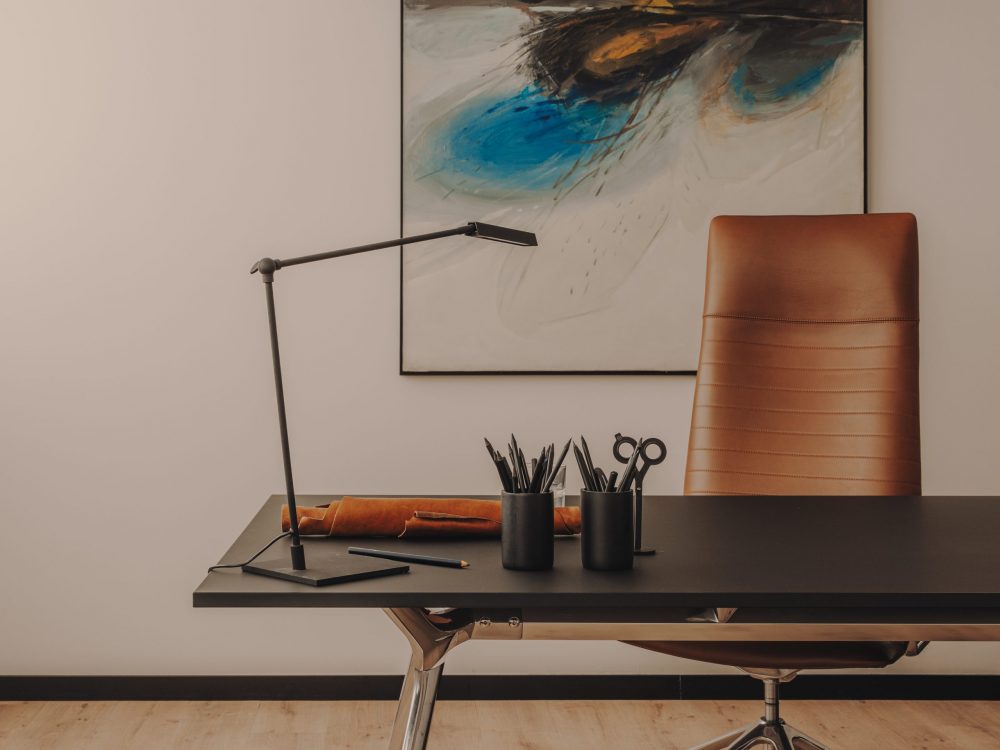fos Studio transforms Incusa’s historic leather HQ into a biophilic, collaborative workplace blending artisanal heritage with modern office design.
Project Snapshot:
- Design Firm: fos Studio
- Client: Incusa Headquarters
- Completion Date: 2024
- Location: Silla (Valencia), Spain
- Size: 4527,23 sq ft / 420,60 m2
Overview
This project involved the redesign and renovation of the headquarters of one of the few companies still dedicated to leather tanning in Spain—a family-owned business with a long artisanal tradition. With decades of history, the company needed a workspace that reflected its excellence and heritage, while also meeting the demands of new work dynamics, focusing on employee well-being and a stronger brand identity.
The existing offices, located within the company’s own industrial complex, were fragmented, lacked natural light, and failed to represent the values and quality of the company’s products.
The main goal was to transform this environment into a functional, welcoming space with a strong sense of identity, capable of hosting both internal teams and international visitors.

The design process began with a careful study of employee needs, resulting in the creation of various zones: focused work areas, collaborative spaces, multipurpose rooms, and an informal lounge. Natural materials and finishes were prioritized, with direct references to the tanning process and the final product—leather. Several custom-designed furniture pieces were upholstered using the company’s own leathers, adding a unique character and tactile connection to its craftsmanship.
As part of the commitment to sustainability and comfort, ergonomic solutions and indoor greenery were incorporated, along with a coffee point as an informal meeting hub. The result is a warm, contemporary, and balanced space that not only enhances the daily work experience, but also strengthens the company’s brand image—bridging tradition and innovation through design.
Project Details & Challenges
One of the defining aspects of this project was the close collaboration with the internal team from the earliest planning stages. Given the company’s long-standing heritage and artisanal character, it was essential that the new design respected its traditions while aligning with contemporary standards of workplace functionality. To achieve this balance, the design team organized a series of meetings and interviews with employees across departments—including management, design, production, and administration. These conversations helped identify not only functional requirements (such as storage needs, workflow efficiency, and acoustic control), but also emotional and cultural expectations tied to the company’s legacy.
A key insight that emerged early on was the desire to reflect the company’s core material— leather—not just as a product, but as part of the spatial experience.
This led to a series of custom interventions, including built-in leather elements, furniture upholstered with in-house materials, and a large sculptural leather curtain that defines the reception area. While these gestures were conceptually powerful, they required close coordination with craftspeople, testing of finishes, and technical adaptations to meet fire and durability standards.

Another challenge was the integration of a more open and collaborative layout without losing a sense of intimacy or privacy—an important consideration in a company with deep-rooted hierarchies and a highly specialized workforce. This was addressed by designing semi-enclosed spaces using shelving, plants, and freestanding partitions to visually define zones without closing them off completely. Acoustic comfort also became a major concern given the industrial context; this was tackled through the use of acoustic panels, heavy textiles, and natural materials that absorb sound.
One unexpected issue arose during construction, when previously undocumented structural elements were discovered behind the existing walls. This required a rapid redesign of several areas, including ceiling heights and lighting plans, while maintaining overall design integrity. The team responded quickly, reworking solutions in collaboration with the engineering and contractor teams on-site.
Lastly, the absence of natural green areas around the building prompted the introduction of indoor biophilic elements—two large custom-planted trees were added to soften the industrial feel and provide a visual and emotional anchor in the workspace. While this required structural reinforcement and custom planters, the result significantly improved the sense of well-being and spatial richness.
The project’s success was built on the combination of deep respect for tradition and an open dialogue between designers, employees, and craftspeople. It demonstrates how even highly specialized and heritage-rich industries can adopt contemporary work strategies without losing their essence

Key Products
Overall Project Results
Following the completion of the new headquarters, the transformation was immediately felt by both employees and visitors. Feedback from staff was overwhelmingly positive, with many expressing how the space felt not only more functional, but also warmer, more personal, and more in tune with the company’s identity. One of the most appreciated aspects has been the use of leather produced in-house, which gave a new sense of pride and ownership among the team. Employees now regularly point out specific design features to clients and visitors—such as the leather curtain or custom furniture pieces—highlighting their connection to the company’s craft.

The new layout has also had a tangible impact on collaboration and communication across departments. Informal meetings now take place naturally in the lounge and coffee point areas, where cross-functional teams are more likely to connect. While the previous office arrangement encouraged isolation, the new space supports a more fluid and transparent way of working. Several employees noted that these spontaneous interactions have already improved internal coordination and project flow.
Perhaps the most surprising outcome was the way the space has enhanced the company’s image externally. Clients and partners visiting the headquarters often remark on the uniqueness of the space, particularly its materiality and the way it reflects the brand’s core values.
The office now plays an active role in storytelling—it’s no longer just a backdrop, but part of the narrative.
This shift has even encouraged the marketing team to organize more onsite events and client presentations, using the space as a showcase of the company’s design sensibility and technical capabilities. Functionally, the workspace has exceeded expectations. The combination of open areas, acoustic comfort, and biophilic design has contributed to improved concentration and reduced stress levels. The introduction of greenery has brought a sense of calm and freshness, which was previously missing in the industrial environment. Team leaders report that onboarding new employees has become easier, as the space now communicates company culture in a more immediate and intuitive way.
From a broader perspective, the project has initiated a cultural shift. The physical redesign prompted conversations about how the company works, what it values, and how it wants to be perceived in the future. In that sense, the design became a catalyst—not just for spatial change, but for strategic reflection. The integration of tradition and modernity, craftsmanship and functionality, resulted in a space that truly belongs to the people who inhabit it.

Main Contributors:
fos Studio – Design Team
Oficines – Contractor
Viccarbe – Furniture Supplier
Muebles Lluesma – Furniture Supplier
Rimadesio Valencia – Furniture Supplier

Meet the Design Team
María Fos
Víctor Forés
Photography
Oleh Kardash


