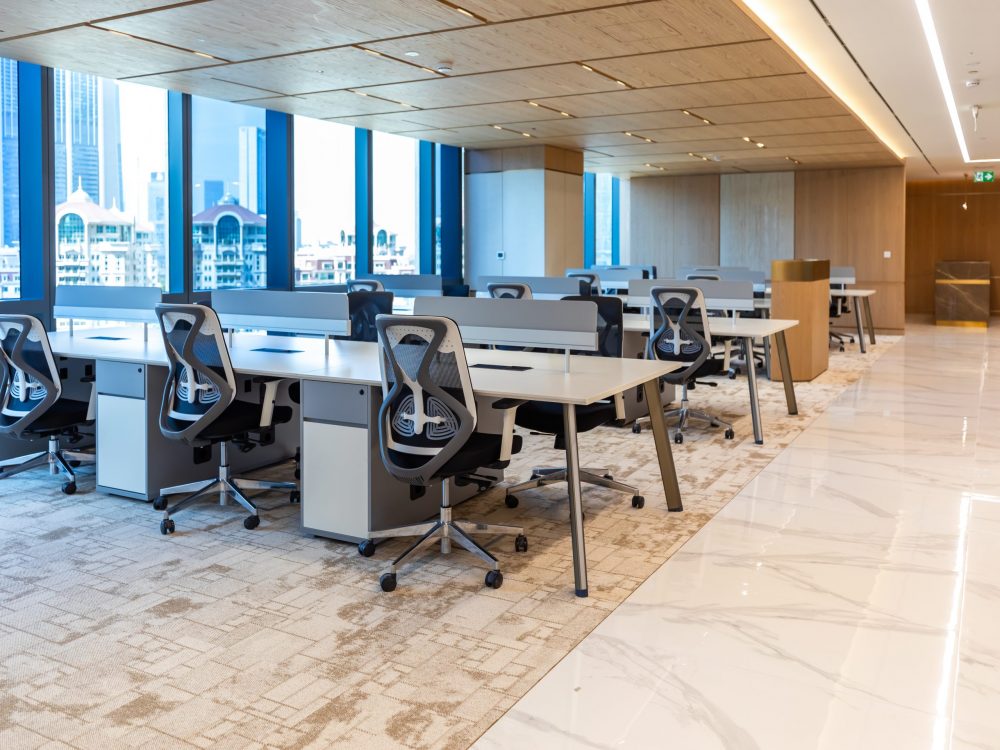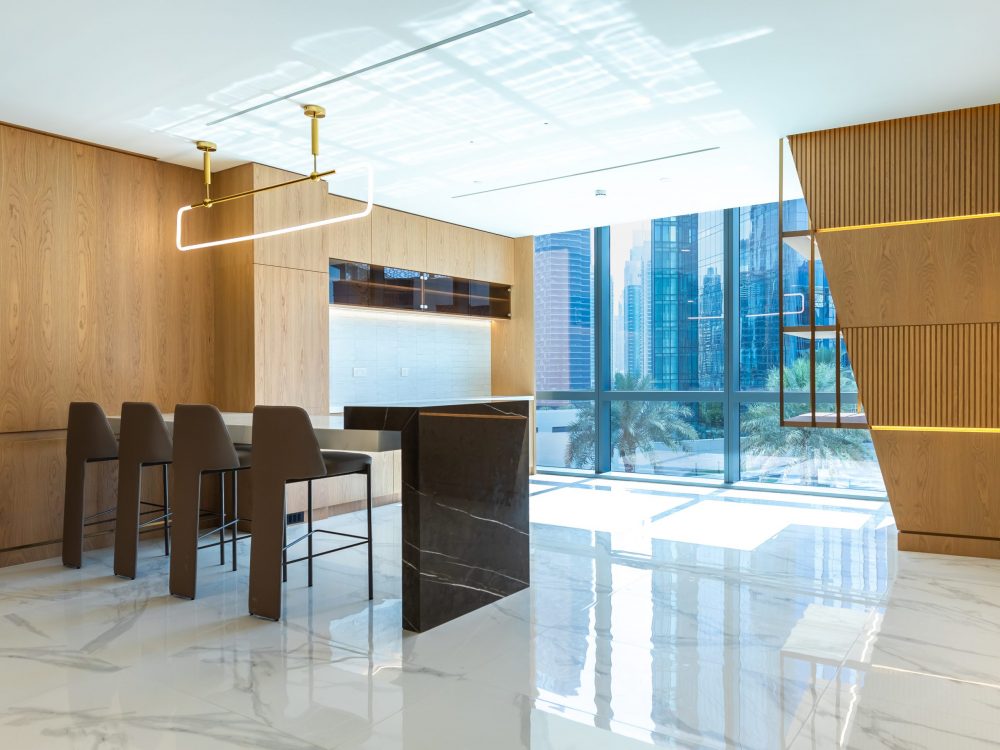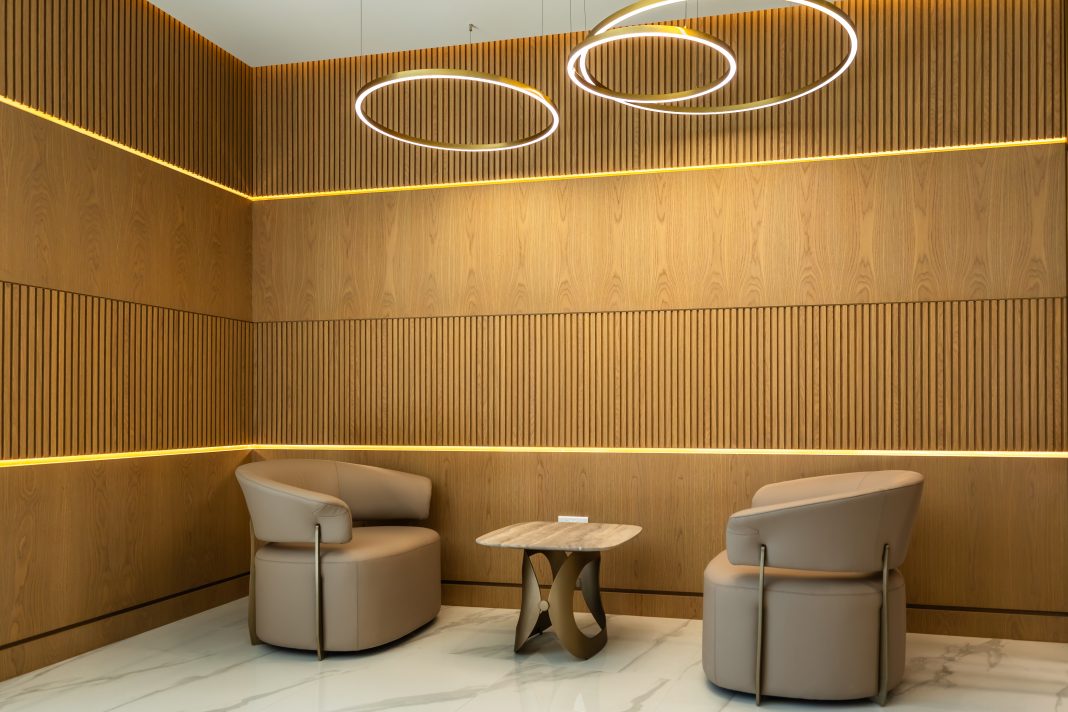Horton Interiors’ design for Kamlay Trading’s Dubai office showcases how refined materials and thoughtful details can create a workspace that feels both timeless and effortlessly professional.
Project Snapshot:
- Design Firm: Horton Interiors
- Client: Kamlay Trading
- Completion Date: April 8, 2025
- Location: Boulevard Plaza, Dubai, United Arab Emirates
- Size: 3,374 sq. ft.
Overview
At Horton Interiors, the design vision for this premium office space was to craft a refined workplace that blends elegance, warmth, and precision. Inspired by contemporary architecture, the concept focused on layering natural materials with clean lines and soft ambient lighting, creating a calm and sophisticated atmosphere throughout.
Our team was involved from start to finish – handling spatial planning, developing the design concept, detailing every element, and overseeing site coordination.
The client envisioned a space that was both functional and timeless.
The result is a bespoke interior featuring custom timber panelling, integrated ambient lighting, minimal glass partitions, and tailored joinery that brings the entire vision to life.
Project Details & Challenges
The client’s brief was clear: design a high-quality office that blends function with style, while remaining broadly appealing. The space needed to feel comfortable, professional, and inviting to a range of potential users.
To achieve this, we steered away from anything too niche or heavily branded. Instead, we chose a warm, neutral palette with timeless materials — soft oak wall cladding, natural stone textures, and brushed bronze accents. The goal was to create a sense of understated corporate luxury without overdesigning. It had to feel thoughtful and refined.
The client’s input was key in shaping the space. Their feedback guided decisions around the level of privacy in meeting areas and the kind of impression the reception should make. They had a clear sense of what resonated with their own clients, which helped us fine-tune the choice of materials and the flow of the layout.
Technically, the project came with few constraints. It was mostly about getting the details right. Aligning the marble veins on the reception desk, for example, required close coordination with the joinery team. The same level of care went into the concealed lighting trims in the workstation ceiling — everything needed to be flush, clean, and free of shadows. The main spatial challenge was balancing openness with privacy. Phone booths were neatly tucked away, and informal meeting areas were integrated without disrupting the flow.
The result is a smart, flexible workspace that feels effortless and can adapt to the needs of any team using it.

Key Products
- Large-format porcelain tiles with marble veining – main flooring
- Warm oak-look veneer panels – wall cladding and doors
- Integrated linear lighting – throughout ceilings and trims
Overall Project Results
The finished space landed exactly where we aimed: high-end without being intimidating, and sophisticated without trying too hard. The client was especially pleased that the project was delivered ahead of schedule and clearly happy enough to bring us back for another round, which is always the best kind of feedback.
What worked best was the overall comfort and usability of the space. It doesn’t lean too corporate or too “loungey” it strikes that middle ground that makes people feel at ease but still aware they’re in a serious business setting. The curved reception lounge chairs and textured rugs help soften the experience, while the clean-lined furniture and built-in tech keep it professional. Because of the layered materiality, the space photographs beautifully, but more importantly, it wears well day to day.
It’s timeless and sets a solid benchmark for how commercial interiors in Dubai can feel high-end without going over the top.

Main Contributors:
- Project Engineer
- MEP Site Engineer
- Project Manager
Meet the Design Team
Farah Jacobs – Interior Designer
Hussein Jaldar – 3D Visualiser
Photography


