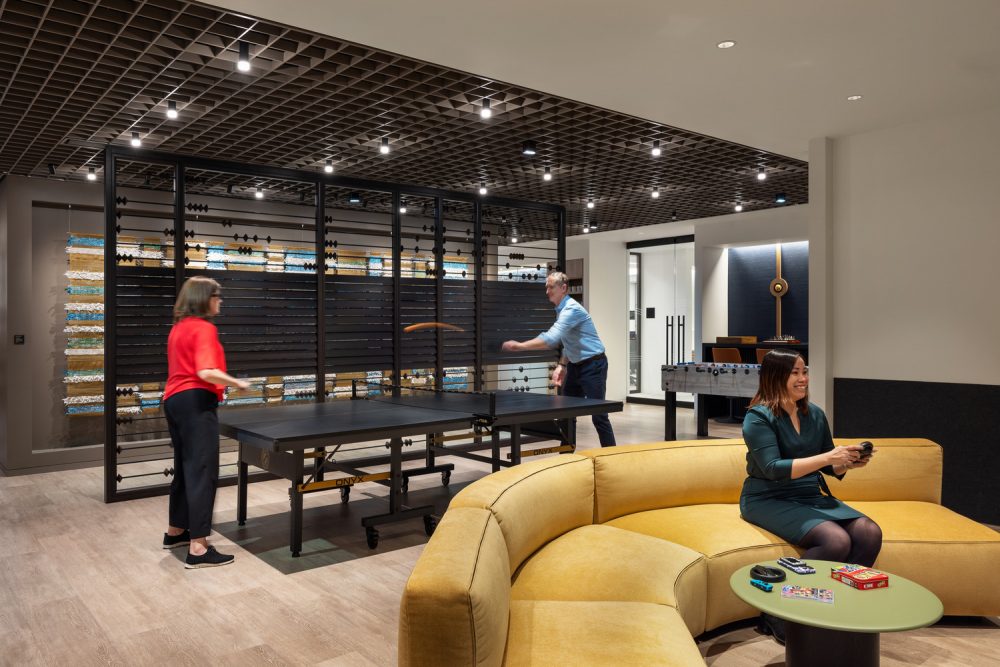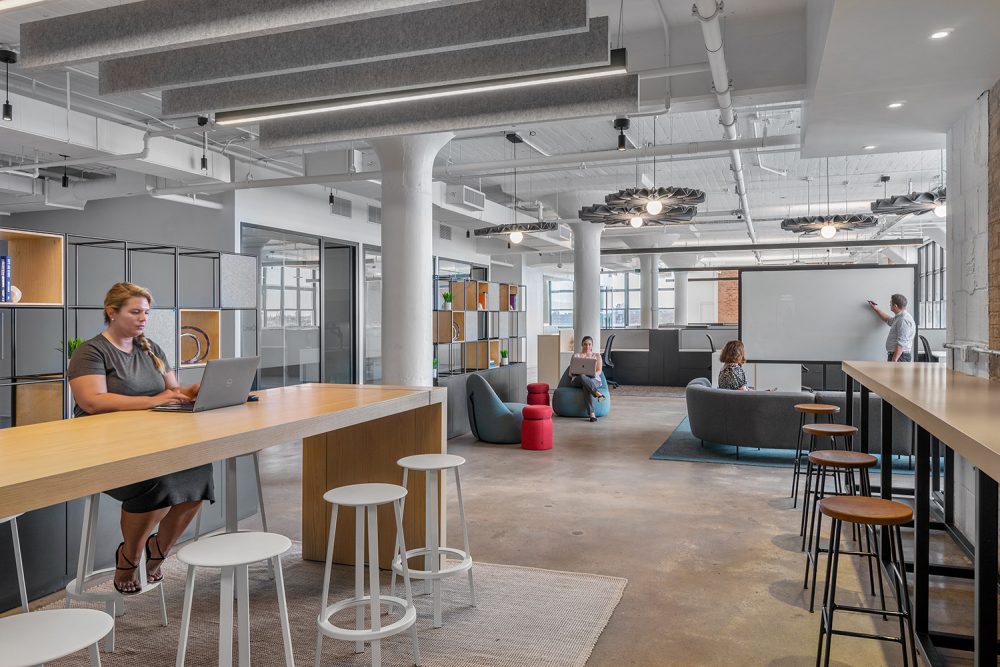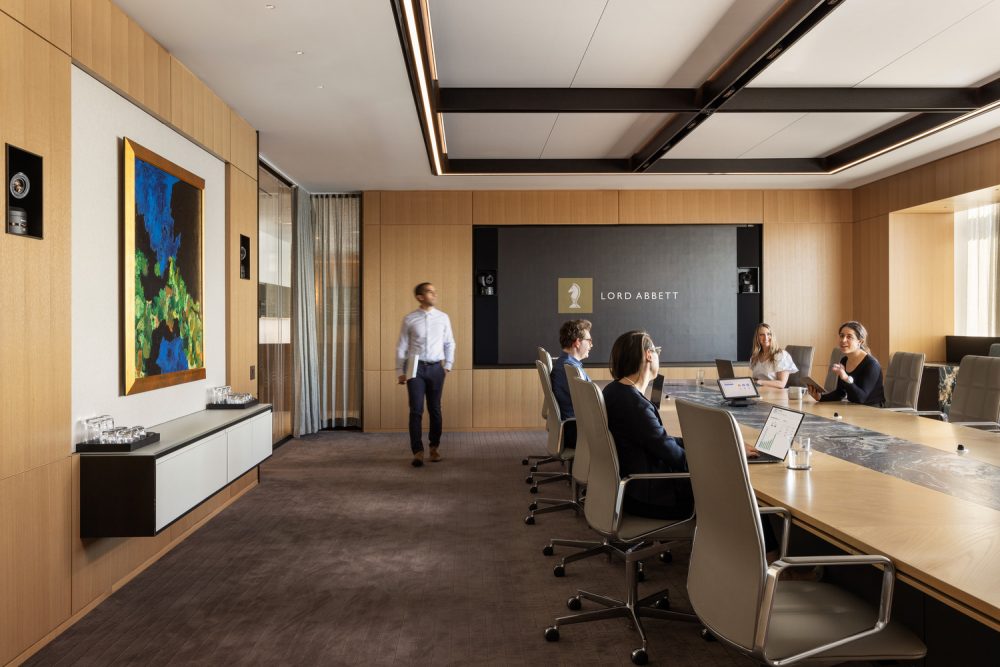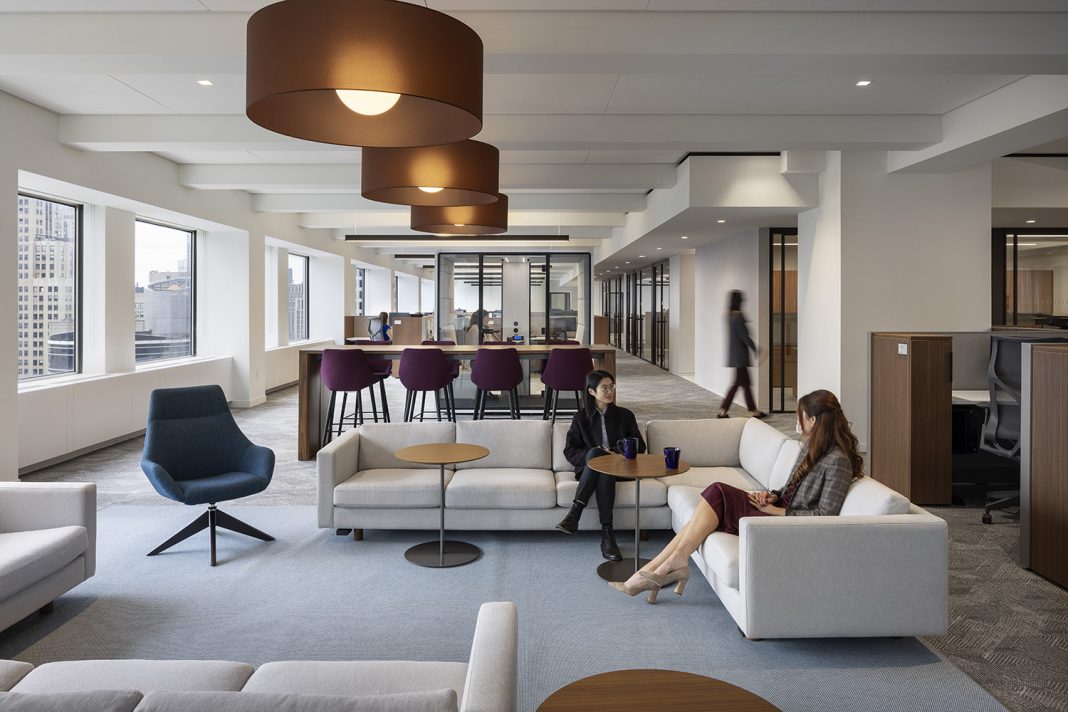As the “Silver Tsunami” transforms today’s workforce, inclusive workplace design is more important than ever. Forward-thinking firms like TPG Architecture, HLW’s brandx, and Elevated share how to create spaces that are intuitive, accessible, and engaging for every generation.
Today, 88% of Baby Boomers remain engaged in full-time, part-time, or temporary employment—a sign that the “Silver Tsunami” is well underway. As more older adults postpone retirement, workplaces are being reshaped for inclusive performance. While some aspects of workplace design have begun to adapt, many environments have yet to evolve to fully support the wide range of physical needs, cognitive preferences, and work rhythms present in the office today.
Designing an office that supports a broader age spectrum isn’t just about accessibility—it’s about listening to all employee preferences and striking the right balance to suit their diversity. The modern workplace must be intuitive and welcoming for employees across generations and roles, with attention to comfort, clarity, and connection. That means rethinking everything from lighting and acoustics to signage, materials, and layout.
Forward-thinking design and architecture firms are already leading the way. By creating behavior-driven, multigenerational environments that account for different sensory needs, varying digital fluencies, and diverse work preferences, they’re making the office a better place.
Lisa Lombardy, Studio Creative Director, Managing Associate from TPG Architecture, Carolina Madrigal, SEGD, Creative Director, from brandx, HLW’s brand experience specialty studio, and Erin McDannald, CEO of Elevated, share more below.
WDM: What challenges do older workers face in the modern office, and how can design be used to address them?
Lisa Lombardy, TPG Architecture: Communication styles for older generations tend to be more traditional, like calling someone on the phone or getting up to have a face-to-face conversation, rather than using digital platforms such as Teams, Zoom, etc.
Design can address these items by creating spaces that encourage and enhance conversations. These spaces can be private, semi-private, or open, as long as they are different types of settings. Including representatives from different age groups and backgrounds during the planning and programming phases ensures that diverse needs are heard. These advocates can help educate teams on how colleagues may prefer to communicate, helping to build mutual understanding.
Technology use can sometimes be difficult to navigate, especially if it is complex. This can lead to frustration for everyone, potentially reducing overall efficiency.
Design can address this by creating a unified platform across all meeting spaces, formal and informal, with technology that is consistent and easy to use. Simplifying the experience makes it more universal and less complex for all generations. However, creating various types of spaces with technology integration is important; this includes traditional meeting rooms, lounge meeting spaces, booths, phone rooms, etc., ensuring the office remains flexible and functional for everyone.
Work-life balance can also be a challenge for the older generation because they sometimes see it as a lack of commitment, ambition, or a preference for regular remote work.

Design can address this by creating cohesive spaces that consider the needs of all generations. As designers, we have to step into our clients’ shoes and understand not just how they work today, but how their teams aspire to work in the future. That means designing environments that acknowledge generational preferences while encouraging new ways of thinking and working. These spaces won’t be used in the same way by everyone, but they send a powerful message: everyone belongs, and everyone has what they need to perform at their best.
Erin McDannald, Elevated: Even well-designed offices are often keyed toward what works best for younger brains, but the aging brain has very different needs. Sensory processing speeds decline naturally as you age, which makes it harder to concentrate with background noise, for example, whereas younger workers are more productive with some level of office “buzz” (60-80 decibels).
Typical circadian lighting, which tunes to the color of sunlight throughout the day, begins to shift from cool to warm in the early afternoon––but when that lighting is artificial, constant changes in color temperature are stressful and cortisol-inducing for aging brains. This can actually exacerbate the body’s natural energy low point during that time for older workers. Age-inclusive design strategies and AI-integrated environmental controls can help address these challenges.
WDM: How do you ensure wayfinding and circulation paths are intuitive for employees of all ages?
Lisa Lombardy, TPG Architecture: A clear and concise plan in conjunction with a graphics/branding program and/or architecture can effectively guide users through a space. Planning is an integral part of design, no matter the scale of the project. It is important that there is a clean circulation path; however, this is not always the case. Therefore, using materiality, signage, and architectural elements can be used strategically to help identify and highlight key spaces.
Carolina Madrigal, HLW’s brandx: brandx, HLW’s brand experience studio, takes a high-tech, low-touch approach to wayfinding and signage that favors clarity over complexity. While technology can be a powerful tool, we’ve found that intuitive navigation usually starts with the physical environment. That’s why we use tactile materials, high-contrast signage, and visual landmarks, like color moments or artwork, that help people find their way easily and naturally.
Some people prefer digital maps or interactive tools, while others prefer quick visual cues. Because people navigate spaces in different ways, our job is to make sure both options work seamlessly, so everyone can move through a space without having to think about it.

WDM: What role do environmental conditions such as air quality or lighting play in supporting cognitive and emotional well-being, particularly for aging populations? How can smart environmental controls be used to reduce falls for older adults?
Erin McDannald, Elevated: Research shows that environmental factors such as poor air quality, flickering or unnatural overhead lighting, and high-stress work cultures can trigger the body’s inflammatory response system, which increases the risk of chronic disease and can worsen certain health conditions. In the U.S., we spend 90% of our time indoors, and historically more of that time was spent at work than at home, so limiting the exposure to these triggers at the office is essential for long-term health––especially for those remaining in the workforce longer.
Cognitive focus tends to decline when CO2 levels in the air exceed 600 ppm, for example, so when this threshold is detected, AI-integrated controls respond dynamically to queue up fresh air where it’s needed––whereas traditional smart building systems rely on schedules or basic occupancy sensors. AI can also learn from business-specific patterns, like if a particular conference room always reaches the 600 ppm threshold on a certain day/time and prepare the room accordingly.
When it comes to lighting, reducing the intensity (50%) rather than the color temperature (4000K) can help older brains sustain focus and stave off that natural, early-afternoon tiredness.
Lisa Lombardy, TPG Architecture: This may be one of the most important aspects of a space. While priorities vary among the generations, comfort at all levels is important. Being too cold, too hot, too bright, or too dark can impact a person’s performance. Therefore, it’s crucial to collaborate closely with our partners, MEP and lighting consultants, to design spaces that advocate for all generations in the workforce. Energy efficiency, zoning, addressing ventilation, and proper maintenance schedules or smart systems can help support this. Lighting also plays a significant role, maximizing daylight, using solar shades and positioning furniture can enhance the well-being of the staff. Whenever possible, incorporating dimmable lighting along with ambient and accent options creates flexibility throughout the space, giving different generations the choice of where and how they want to work.
WDM: What types of interactive A/V spaces are proving most successful in supporting engagement among remote or hybrid teams, especially when considering the varying comfort levels and needs of different age groups?
Erin McDannald, Elevated: Regardless of where an employee is logging in from, it’s important that AV is used strategically to ensure they feel connected to in-office experiences to enhance productivity and the larger sense of belonging. Most often, the set-up is intended to make it appear as though everyone’s seated at the same height, but that doesn’t really do much for engagement. Collaboration spaces, such as the increasingly popular “huddle room”, should be designed with built-in AV and cameras to allow workers to walk and move around, so that they’re not forced to remain sedentary during meetings. Projection mapping can also be used to make spaces more immersive and interactive.
Carolina Madrigal, HLW’s brandx: The most successful A/V spaces are designed to support connection, not just function. We ensure these environments feel intentional and inclusive for everyone, whether they’re in the room or dialing in from across the world.
This means thinking beyond the technology, like applying glass film to reduce background distractions, arranging seating so everyone is visible on camera, and using branded graphics or backdrops to give the space a clear identity. These details help everyone feel present and connected, no matter where they are joining from or how comfortable they are with tech.

WDM: How do you balance tech-forward environments with accessibility for employees who may not be digitally fluent?
Carolina Madrigal, HLW’s brandx: We don’t see it as a balance; it’s about giving people options. Everyone uses technology differently, so we design environments that support that. In one office project, we created a wall graphic that looked great on its own, but also included QR codes for those who wanted a more digital interaction.
By offering both analog and digital features, we create environments where everyone can navigate at their own pace, in the way that works best for them. It’s not about making things easier or more advanced; it’s about designing spaces that are flexible, intuitive, and easy to navigate in different ways.
Erin McDannald, Elevated: The user interface needs to look as much like the physical environment as possible. With desk booking, for example, if your selection or assignment is nothing but a number, getting to your seat isn’t going to be very intuitive. Autonomy is an important aspect of accessibility, so 3D “you are here” maps can help make that experience easier for anyone to navigate.
AI-integrated controls largely work in the background, so there’s very little learning curve operationally speaking. Even for facilities managers, Elevated is designed to run with the same access to infrastructure as a traditional building management system, which many organizations are already using today. Automation removes the guesswork of aggregated modeling, so the platform is actually easier to use, rather than more digitally complex.
WDM: How can storytelling or art be used to support a multigenerational design strategy?
Carolina Madrigal, HLW’s brandx: Storytelling is how we share a company’s history, culture, and values. Art helps tell that story and lets people of all ages connect with it, no matter their generation. At Lord Abbett’s headquarters, a recent project, the design honors the company’s past. One special part is art made from old company ledgers, documents, and history. These pieces give everyone, no matter their age, something interesting to see and connect with. In other projects, we’ve designed plant walls and photo displays that allow people to take a visual break away from screens. By mixing storytelling with interactive art, we create spaces that feel welcoming and meaningful for everyone, whether they’re new or have worked there for a long time.

Lisa Lombardy, TPG Architecture: Storytelling and art can support multigenerational design by embracing centuries of history that can speak to the different generations. Storytelling through branding and graphics can educate younger employees about the company’s foundations, goals, and mission. Art can also do the same, but in a more cultural and personal way. Because art speaks to people in different ways, positively, negatively, or with no feeling at all, displaying art in an office environment is critical. Analyzing and selecting the right pieces are all part of how a space comes together and creates a harmonious design that can be appreciated by all generations.
Designing for today’s workforce means designing for everyone, not just one generation. As the workplace continues to evolve, the most successful spaces will be those that embrace diversity in age, ability, and experience. By considering the unique needs of older employees alongside those of younger team members, we move closer to creating offices that are not only functional but truly inclusive. Multigenerational design isn’t a trend; it’s a long-term strategy rooted in empathy, equity, and the belief that everyone deserves a space where they can thrive.





