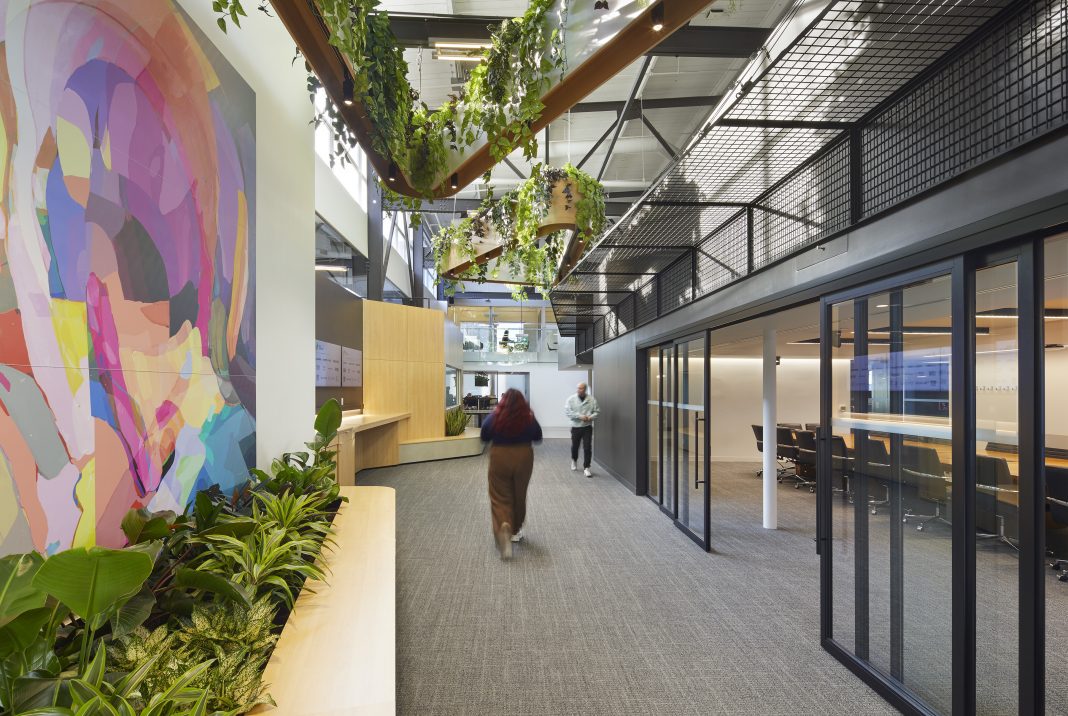In Toronto’s Liberty Village, Lebel & Bouliane reimagined 50,000 sq ft into a flexible, hybrid campus that unites 15 agencies and fuels collaboration, creativity, and community
Project Snapshot:
- Design Firm: Lebel & Bouliane Inc.
- Client: Plus Company
- Completion Date: October 2024
- Location: Toronto, Ontario, Canada
- Size: 4,685 m²/ 50,435 ft²
Overview
Plus Company, a global collective of more than 25 advertising, media production, and public relations agencies, recently reimagined its Liberty Village campus in Toronto, where over 600 of its 3,000 global staff are based. Originally spanning more than 70,000 square feet across four industrial buildings, the campus underwent a transformative redesign in response to the pandemic’s impact on workplace culture. Partnering with architects Lebel & Bouliane, Plus Company consolidated 15 Canadian agencies into a single, fully hybrid hub at 32 Atlantic Avenue, reducing its footprint by 30% while creating a more collaborative, adaptable environment.
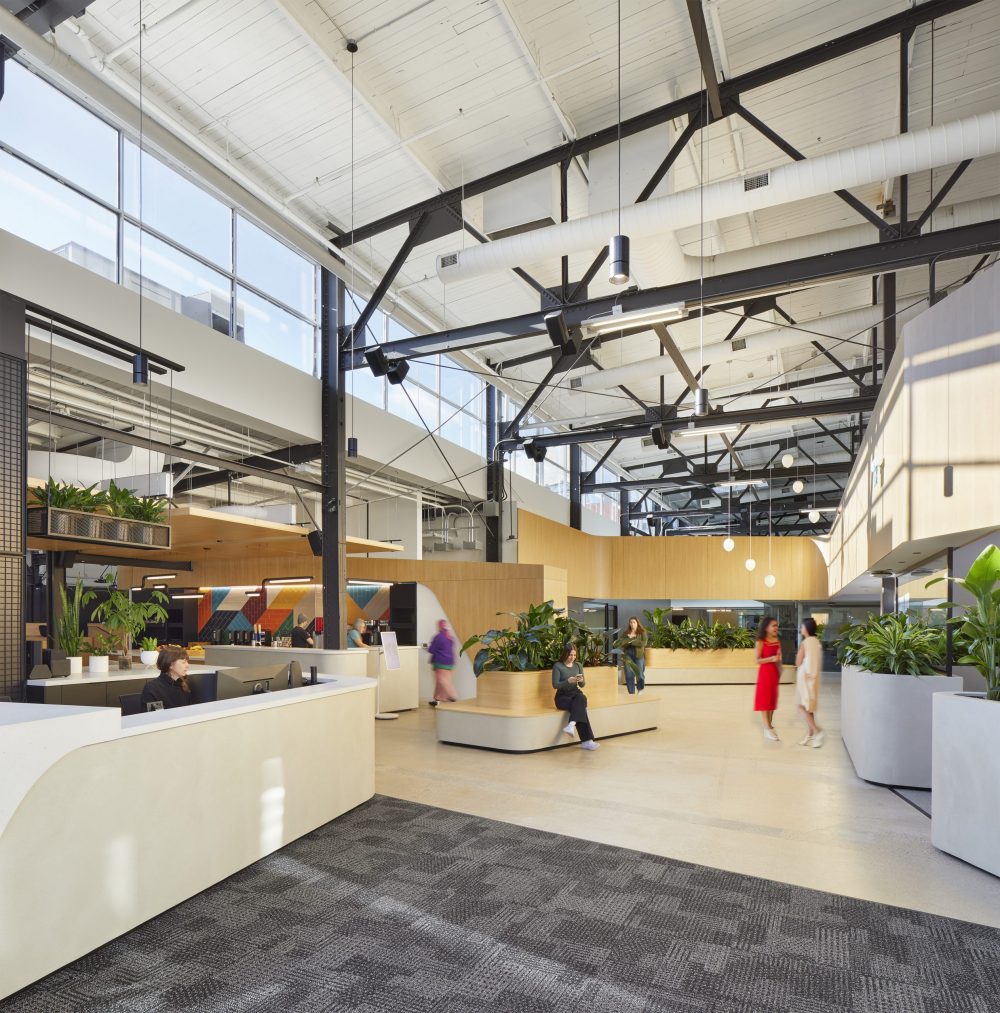
Guided by empirical research and a forward-looking vision for the future of work, the new 50,000 square foot campus was designed as a flexible, creative ecosystem. Highlights include Plus Co Park, a social and informal workspace, the Forum, a 150-person venue for all-agency gatherings, shared creative production facilities, and more than 1,100 meeting and desk seats coordinated through advanced room-scheduling technology. Agencies enjoy flexible territories with shared buffer zones, allowing scalable growth without relying on rigid hot-desking models.
The design prioritized minimal demolition, human-scale experiences, intuitive wayfinding, and modularity. The former WWII munitions warehouse was transformed around a central ‘Street’ spine, linking two industrial sheds featuring clerestory-lit open work areas and private meeting zones. Abundant natural light, neutral materials, digital billboards, and customizable branding elements enable each agency to maintain a distinct identity while thriving within a cohesive campus environment.
This is an engine for creative exchange – designed to foster connection, spark ideas, and make the return to in-person collaboration not just possible, but irresistible.
Project Details & Challenges
Prior to undertaking the design, Lebel & Bouliane led Plus Company’s leadership team through a year-long strategic visioning process which involved key members of each agency, business leadership and Plus Co’s technology team. Understanding each agency’s vision for hybrid team work was fundamental to the planning and design process that followed. The year-long process was also a critical aspect of the company’s change management process: engaging staff through surveys, open dialogue, and a transparent intention of increasing in office attendance through a mix of strategic scheduling, flexible programming and responsive design.
In collaboration with the Plus Company team, Lebel & Bouliane (L&B) articulated organizational objectives: improve internal coordination, ignite synergies between agencies, support organizational and cultural growth, and fuel Plus Company’s creative culture. With an empirical framework of real, trending and projected data to form a shared vision among all agencies, design options were iterated and stress-tested under various conditions – including organizational pivots and disaster recovery.
Transforming Plus Company’s Liberty Village campus into a flexible, hybrid creative environment posed a series of complex challenges spanning design, infrastructure, culture, and organizational strategy. A primary hurdle was accommodating 15 distinct agencies under one roof, each with unique workflows, identities, and spatial needs. The campus vision extended beyond simply housing these agencies, it needed to enable them to grow, contract, or reconfigure dynamically. This required a design that balanced flexibility with functionality and comfort. Traditional hot-desking models were insufficient, as they can undermine team cohesion and ownership. Lebel & Bouliane introduced an innovative solution: scalable, overlapping workspaces, buffer zones, and shared meeting areas that support both permanence and adaptability. Implementing this approach necessitated significant investment in technology, including intuitive room-scheduling systems and real-time feedback mechanisms, allowing space usage to be continuously monitored, refined, and optimized.
Hybrid work culture demands spaces for collaboration, creation, and connection. With this in mind, the team designed large-scale social and communal areas like the Café and Plus Co Park, a library, a separate workshop room alongside a variety of focused workspaces and private booths. These environments foster informal encounters — ‘bump-into moments’ — adjacent to quiet concentration spaces.
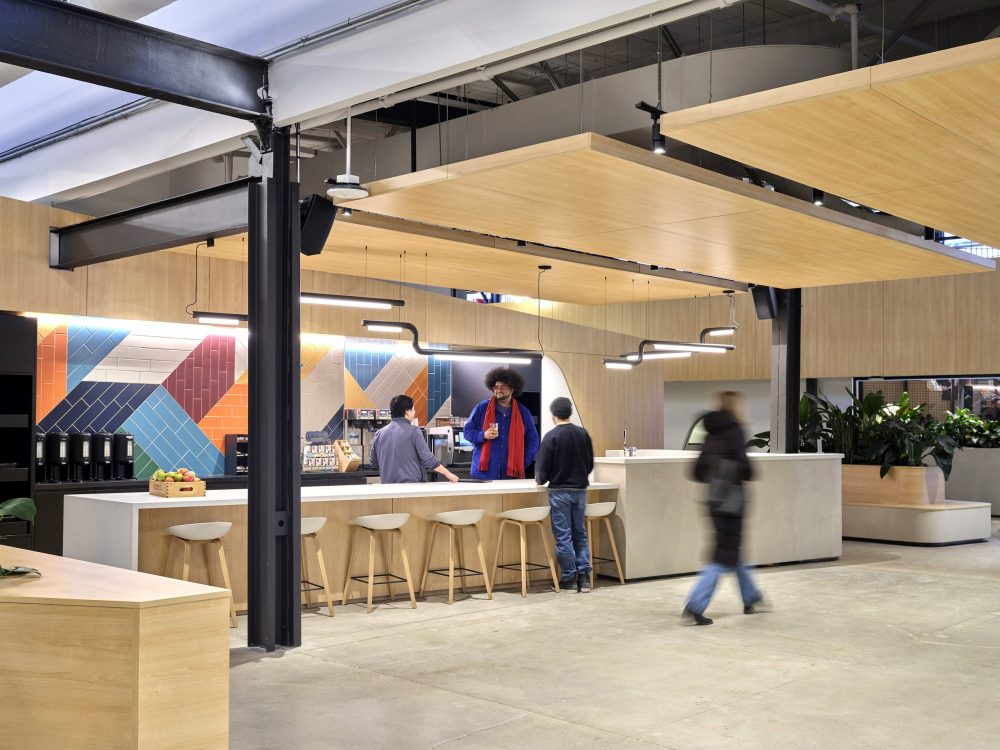
Another major challenge was transforming a historical building into a 21st-century creative campus. Its double-height ceilings, exposed steel structure, and lack of ground-floor windows lent character but created limitations in light distribution, acoustics, and human scale. To address these challenges, open workstations were strategically placed beneath skylights and clerestory windows, while large-scale planters anchored key gathering areas to help with acoustic control. Compressed transitions were used to emphasize the grand scale of spaces such as the Forum and Plus Co Park. Floating meeting rooms and geometric wayfinding elements further organized the campus and guided movement, all while preserving openness, flexibility, and a sense of cohesion.
Key Products
In Plus Company’s renovation, material selection played a defining role in shaping both the aesthetic and functionality of the space. With its expansive, double-height interiors, acoustic performance was paramount. Ezoboard Baffle Clouds and wall panels were introduced throughout, creating acoustically balanced environments while enhancing the character of each zone. Suspended baffles lowered the scale of collaborative areas, carving out intimate, booth-like spaces ideal for focused conversations. Wall panels surrounding meeting rooms and offices provided soft, absorptive surfaces that maintained clarity and comfort. Another key feature was the Colour + Space Microtopping, applied across millwork benches, planters, and most notably, the tiered seating in The Forum. Its concrete-like finish evoked the feel of urban park benches, pairing durability for high-traffic use with a tactile softness that made it inviting for everyday seating. Flooring further unified the design, balancing performance with visual impact. Interface’s Open Air carpet tiles offered a subtle, neutral base in meeting rooms, while Interface Syncopation introduced pops of color and layered texture in the Plus Co Park-bringing warmth, vibrancy, and rhythm to the overall palette.
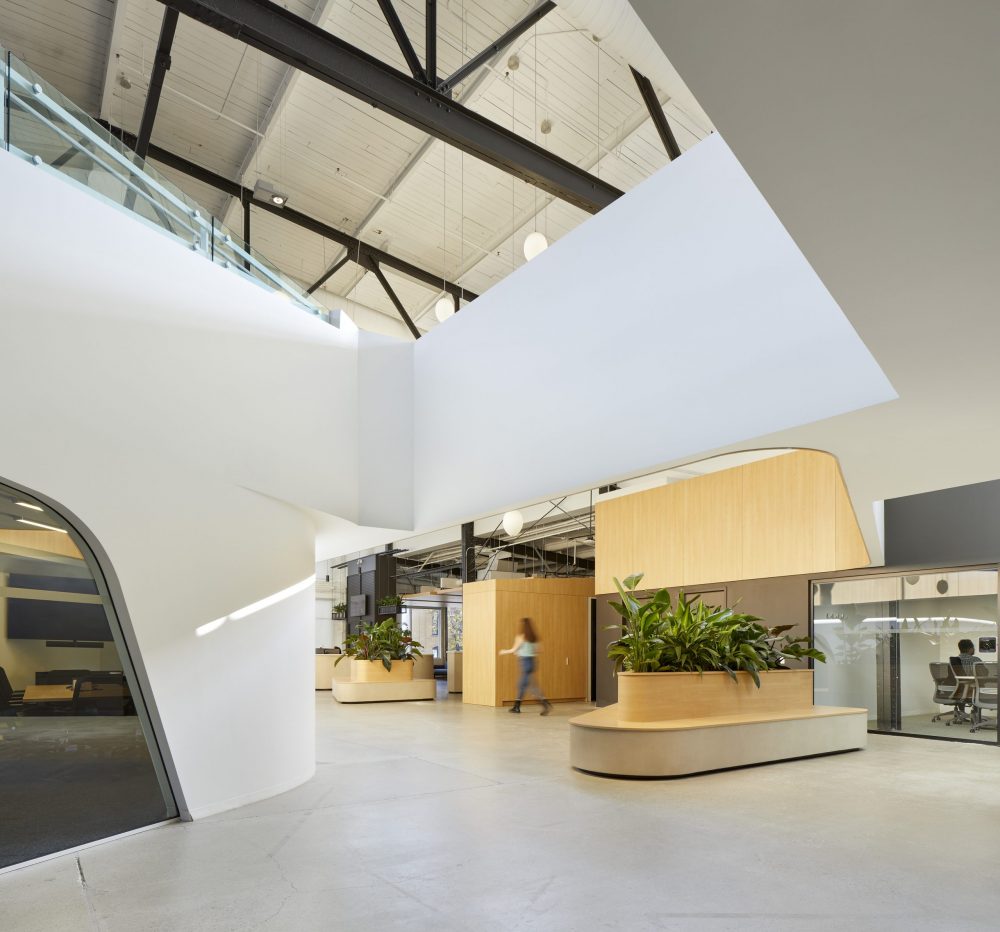
Tech Solutions
Plus Company relies on an internally built space utilization platform that tracks daily Wi-Fi connections by agency and department, helping leaders monitor attendance targets of 75–80% while protecting employee privacy. Additional tools include Envoy for seat booking and deliveries, Google Calendar with Evoko tablets for flexible room scheduling, and an AV system designed with hitplay to deliver a seamless Google Meet hybrid experience. Standardized, certified hardware with proactive monitoring ensures reliability, while advanced setups like Shure ceiling mics, Q-Sys cameras, and Logitech Rally Systems with RightSight speaker tracking.
At the heart of the office is the Forum, a town hall space designed for high-impact events and hybrid gatherings. Outfitted with K-Array Line Array speakers, integrated stage lighting, and a 163” LG DirectView LED wall, the space supports hundreds of events annually while doubling as a brand showcase. Centralized event controls and BrightSign digital signage extend content throughout the workplace, allowing Plus Company to combine cutting-edge technology with architectural design for an immersive, flexible, and future-ready environment.
Overall Project Results
The outcomes of the Plus Company Creative Campus project highlight a successful transformation of a traditional workplace into a forward-thinking, flexible, and collaborative environment- reflecting the evolving nature of creative work in a hybrid world. By consolidating 15 independent agencies into a single 50,000-square-foot campus at 32 Atlantic Avenue, Plus Company not only reduced its physical footprint by 30% (from 83,000 square feet), but also enhanced operational efficiency, workplace culture, and the overall employee experience. This consolidation preserved individuality and creative freedom: modular branding opportunities, digital billboards, and neutral architectural elements provide a flexible canvas for each agency to express its identity within the shared environment. Anchored by a warm maplewood palette, exposed steel structure, and carefully managed natural light, the interior design strikes a balance between cohesion and distinction, fostering both agency autonomy and cross-pollination of ideas.
A key measure of success was the rebalancing of space from fixed workstations to collaborative and multifunctional areas. The project reduced dedicated desks by 38% while increasing collaborative seating by 153% and meeting room capacity by 33%. This shift in spatial priorities directly supports hybrid work behaviors, where employees come to the office for intentional interaction, creativity, and strategic work rather than routine tasks. Purpose-built areas such as the Forum, Café, Plus Co Park, and floating meeting rooms act as activity hubs, accommodating everything from large-scale pitches to impromptu brainstorming sessions. Smart scheduling technology ensures these spaces remain accessible, efficient, and adaptable to evolving needs. The Forum, in particular, has become an emblem of the new campus culture, widely used across all agencies for all-hands meetings, client presentations, and company-wide events.
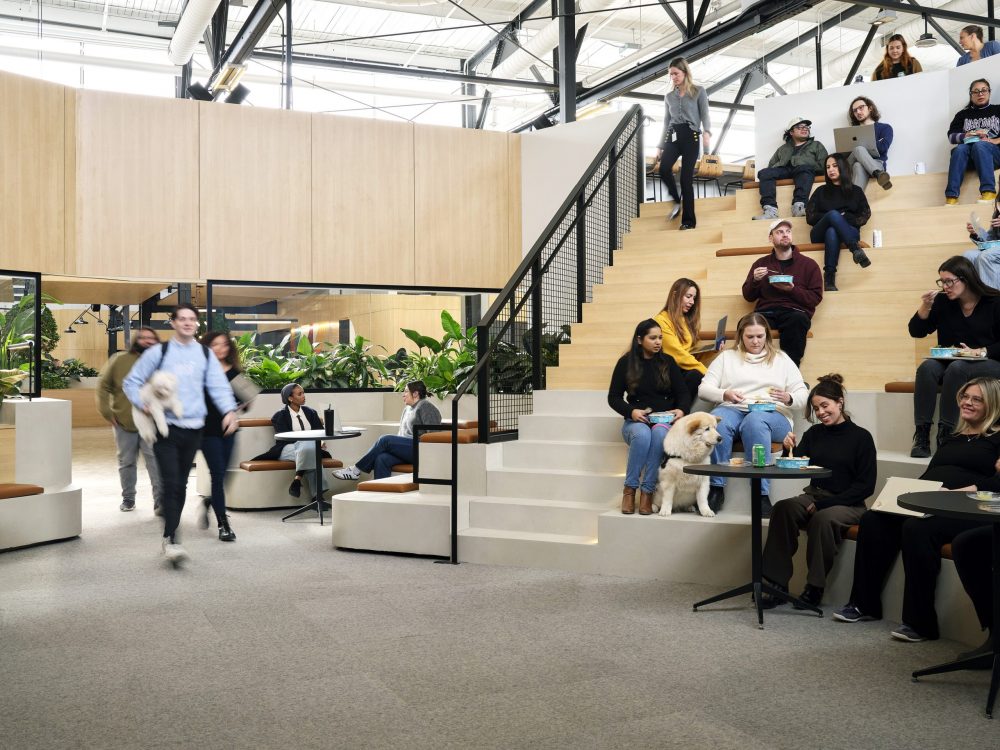
Another key outcome of the project has been a measurable improvement in employee engagement and attendance. Prior to the redesign, in-office attendance hovered around 30%; by Q1 2025, that figure had increased to 55%, with teams organically organizing their in-office presence around meaningful collaboration. This increase reflects not only the functionality of the new design, but also the emotional resonance of the space—its ability to foster connection, creativity, and a renewed sense of community after years of remote work. The inclusion of quiet zones, phone booths, and focused work areas further supports different workstyles, making the campus inclusive for introverts, extroverts, and everyone in between.
From a business perspective, the investment in digital infrastructure – representing 25% of the total budget – has proven invaluable. Real-time data collection and feedback mechanisms enable teams and leadership to monitor space utilization, identify friction points, and continuously refine the workplace experience. The result is a truly agile environment that supports strategic objectives, fosters creative excellence, and positions the company for long-term growth. Ultimately, the Plus Company Creative Campus has surpassed its initial objectives, establishing a new benchmark for hybrid workspaces in the advertising and media sector. It serves as a scalable, human-centered model that seamlessly integrates space, technology, and culture to deliver maximum impact.
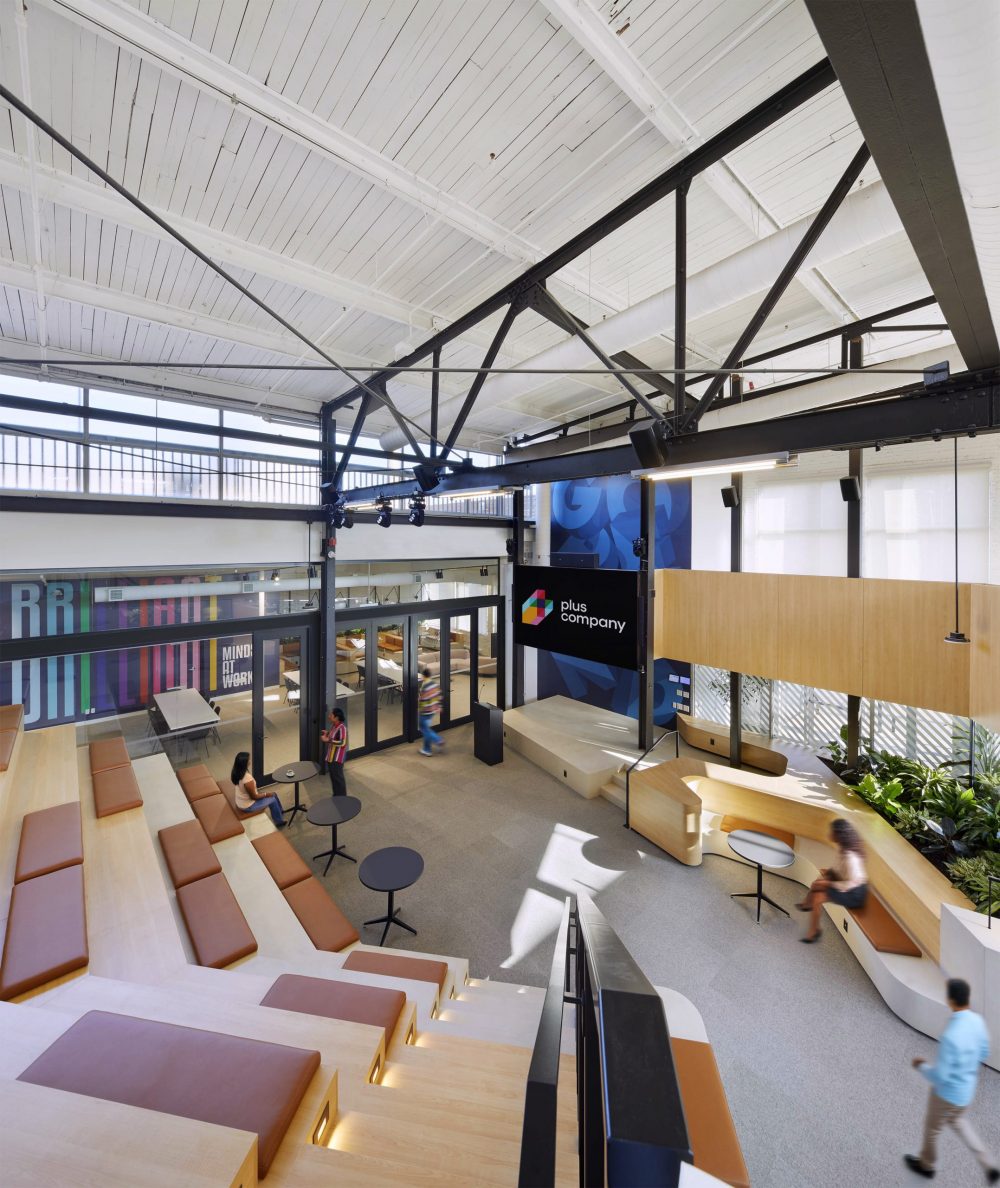
Main Contributors:
Architects: Lebel & Bouliane
Structural: Contact Structural Engineers
M&E: Loring Consulting Engineers
Lighting: ALULA Lighting Design
Plantings: Ambius
AV: hitplay
Builder: Pentacon Group
Meet the Design Team
Duane Comins, Architect
Orla O’Donnell, Architect
Dave Holborn, Design
Diana Nigmatullina, Design
Photography
Tom Arban Photography & Riley Snelling Photography.

