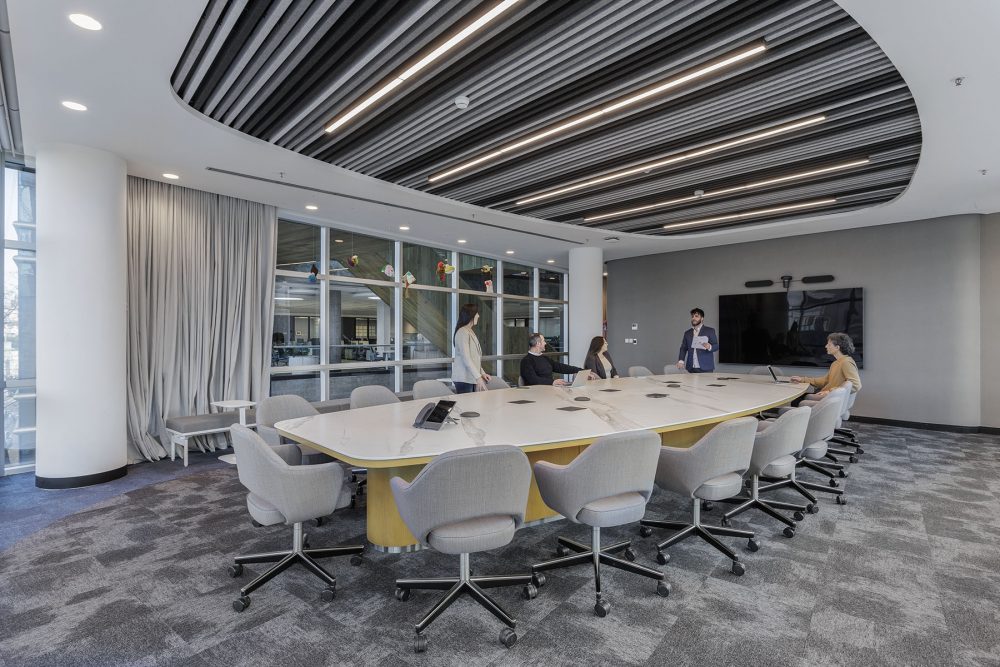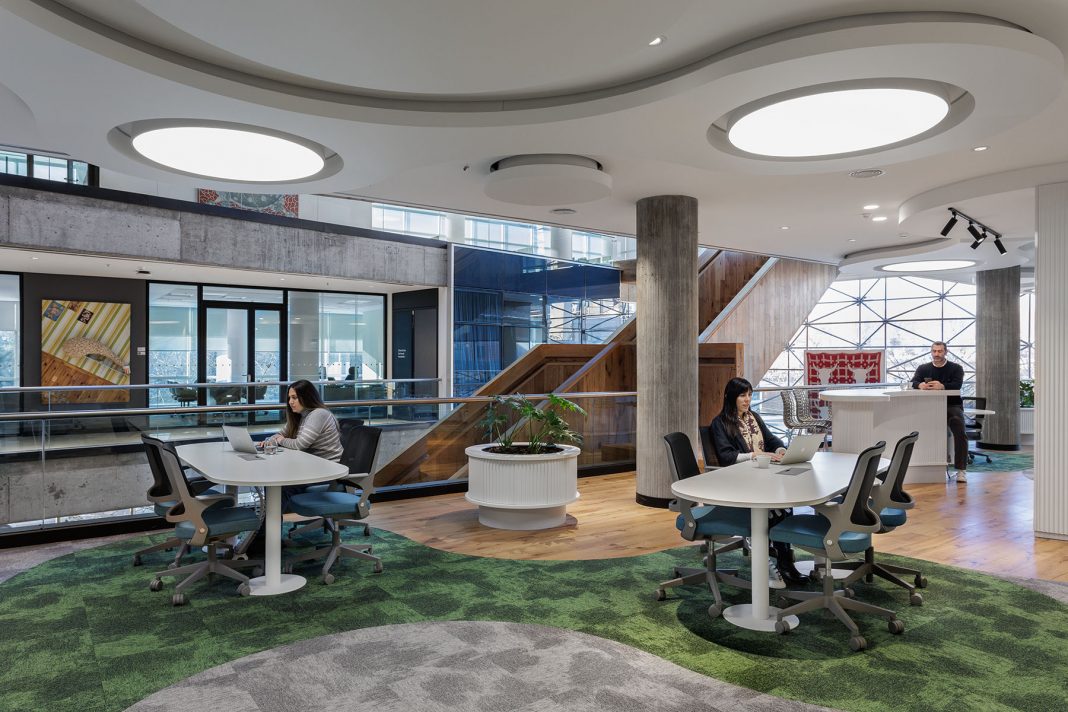Supermayorista Vital’s headquarters in Buenos Aires is more than a modern office—it’s a vertical ecosystem where architecture, art, and nature converge.
Project Snapshot:
- Design Firm: Contract Workplaces
- Client: Supermayorista Vital
- Completion Date: May 30, 2024
- Location: CABA, Buenos Aires, Argentina.
- Size: 4900 sqm.
Overview
Supermayorista Vital, a leading Argentine company in mass-consumption products, embarked on a bold transformation to reimagine its work environment and spatial presence. The 5,000 m² building, spanning a basement, ground floor, and four upper levels, required modernization to accommodate new work dynamics while honoring its architectural character.
Contract Workplaces guided this evolution through workshops led by their Workplace Management team, shaping the values, behaviors, and culture that would define the new office. Recognizing the symbolic weight of the building, the design emphasized openness, flexibility, and horizontal connectivity. The four-level central atrium became the heart of the project: the “Vital” ecosystem. Each floor hosts plazas or “agoras” that open to the central void, fostering collaboration, interaction, and community.

A sculptural wooden staircase and bridge traverse the atrium, linking levels and creating a focal point for movement, visual connection, and contemplation. The ground floor functions as a vibrant plaza, anchored by a tall tree, circular tiered seating for town hall gatherings, and a large media wall, complemented by a cafeteria that supports multiple functions. Upper levels balance open-plan workstations with quiet areas for meetings, storage, and technical support. The fourth-floor terrace extends the dining area outdoors, with seating ranging from domestic-style furniture to urban-scale concrete elements.
Artistic interventions enrich the environment, featuring works by emerging national artists selected through a federal competition, creating a layered dialogue between architecture and art. Biophilic design, including native vegetation inside and out, strengthens the connection to nature. The renovation of Supermayorista Vital harmonizes corporate identity with a modern, open, and collaborative workspace, elevating employee experience, engagement, and well-being.
It is a vibrant, inspiring, and distinctly Vital office—where design, culture, and human connection converge.
Project Details & Challenges
The Supermayorista Vital project began with a clear understanding of the client’s desire to transform both the spatial and cultural dynamics of their workplace. From the outset, the building’s symbolic importance for the company’s leadership was recognized, and the CEO was actively involved in every stage of the process. The planning phase was guided by workshops conducted by Contract Workplaces’ Workplace Management team, which included sociologists tasked with aligning the company’s values and operational dynamics with the new office design. These workshops helped define the functional and behavioral principles that would shape the project, ensuring that the space would support collaboration, flexibility, and employee engagement.
The design process faced the challenge of modernizing a building that, while of excellent original quality, was constructed under standards and aesthetics of a previous era. The goal was to update the architecture while accommodating new workplace behaviors and integrating contemporary aesthetics. A key design requirement was to create open, permeable spaces that encouraged interaction and visibility, moving away from enclosed, segmented floors. This led to the reorganization of circulation around the central four-level atrium, which became the heart of the “Vital” ecosystem. Plazas or “agoras” on each floor were designed to open to the atrium, promoting informal gatherings, collaboration, and social interaction.

One of the most technically demanding aspects of the project was the construction of the large wooden staircase and connecting bridge. These elements were designed to traverse multiple levels, connecting previously isolated work areas while providing both functional circulation and points for visual connection. Their installation required careful structural planning to integrate with the original building framework, ensuring stability without compromising the spatial openness.
The project also addressed diverse user needs by creating a multi-functional ground floor, which includes a central plaza with a tall tree, circular tiered seating for townhall-style gatherings, a large media wall, and a cafeteria to support different functions. Upper levels combine open-plan workstations with quieter, supportive areas such as meeting rooms, storage, lockers, and technical support zones. The fourth-floor terrace was designed as an extension of the dining area, accommodating a variety of exterior furniture that ranged from domestic-scale pieces to urban-scale concrete elements.
Additional design considerations included the integration of art, which was curated through a federal competition featuring emerging national artists. These works were distributed throughout the building, enriching the user experience and establishing a dialogue between architecture and art. The project also incorporated biophilic elements, with native vegetation both indoors and outdoors, reinforcing a sense of connection to nature.
Throughout the project, close collaboration with the client and iterative workshops were key to addressing unexpected challenges, including aligning the structural modifications for the staircase and bridge with the existing architecture and maintaining the original character of the building. The careful balance between preserving historical elements, introducing new structural features, and creating open, collaborative spaces exemplifies the project’s complexity and innovative approach.
The renovation successfully modernized the building while transforming workplace culture, aligning corporate values with a dynamic, open, and collaborative environment.
Key Products
Equipment – Interieur Forma
Carpets – Atlantis
Wood Paneling – Patagonia Flooring
Lighting Fixtures – Signify & Emporio de Luz
Overall Project Results
At the heart of the building lies the four-level central atrium, the “Vital” ecosystem, which establishes a visual and social axis connecting every floor. Plazas or “agoras” open to the void at each level, creating layered moments of encounter and informal gathering. This vertical openness allows employees to engage with one another across floors, fostering interaction, curiosity, and serendipitous connections.
The ground floor functions as a central plaza and social heart, centered around a tall tree and circular tiered seating that invites assemblies, townhall-style meetings, and casual exchange. A large media wall and an adaptable cafeteria complement the space, enabling flexibility for diverse functions and daily interactions. Upper levels balance active collaborative zones with quieter, supportive areas, including open-plan workstations, meeting rooms, lockers, storage, and technical support, ensuring both focus and connectivity. The fourth-floor terrace extends the dining area outdoors, featuring a mix of domestic-style furniture and urban-scale concrete elements, offering spaces for reflection, informal gatherings, and a tangible connection to nature.

Art is interwoven throughout the office, curated from emerging national artists through a federal competition, generating visual dialogue and enriching the spatial narrative. Native vegetation, both inside and outside, further reinforces biophilic principles, connecting employees with the natural world and enhancing sensory engagement.
Ultimately, Supermayorista Vital embodies a workspace that is alive with energy, creativity, and movement. Standout features—the central atrium, sculptural staircase and bridge, terraces, plazas, and curated art—create memorable experiences, elevating daily routines into moments of inspiration. By harmonizing architectural innovation, cultural expression, and human-centered design, the project has not only modernized the building but also transformed the way employees inhabit, interact with, and experience their workplace. The result is a distinctly Vital office: open, flexible, and vibrant, where design and culture converge to support collaboration, well-being, and enduring organizational identity.
Meet the Design Team
Contract Workplaces
Photography



