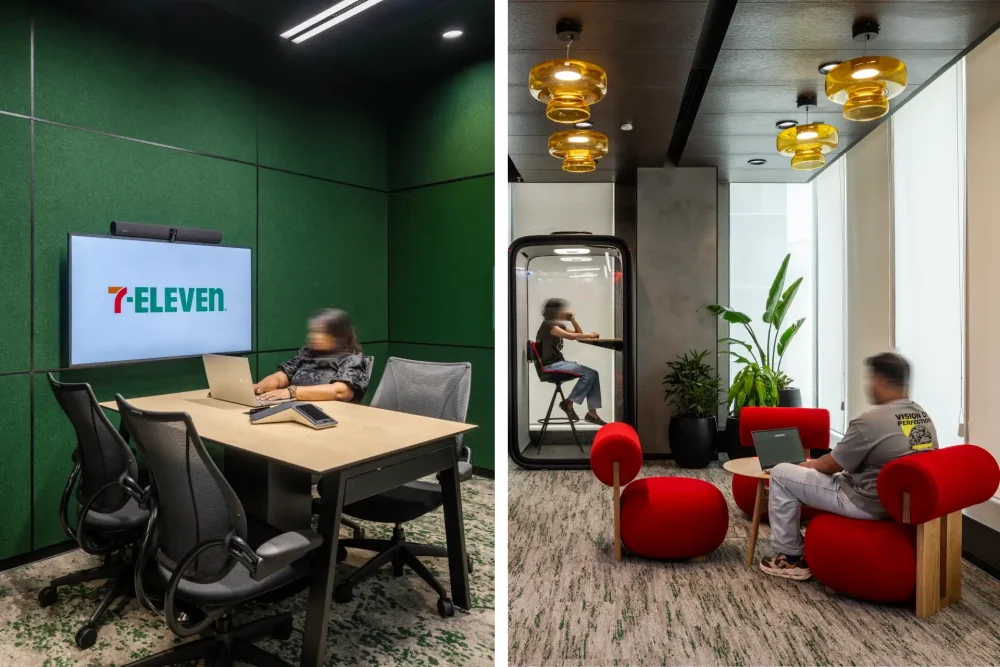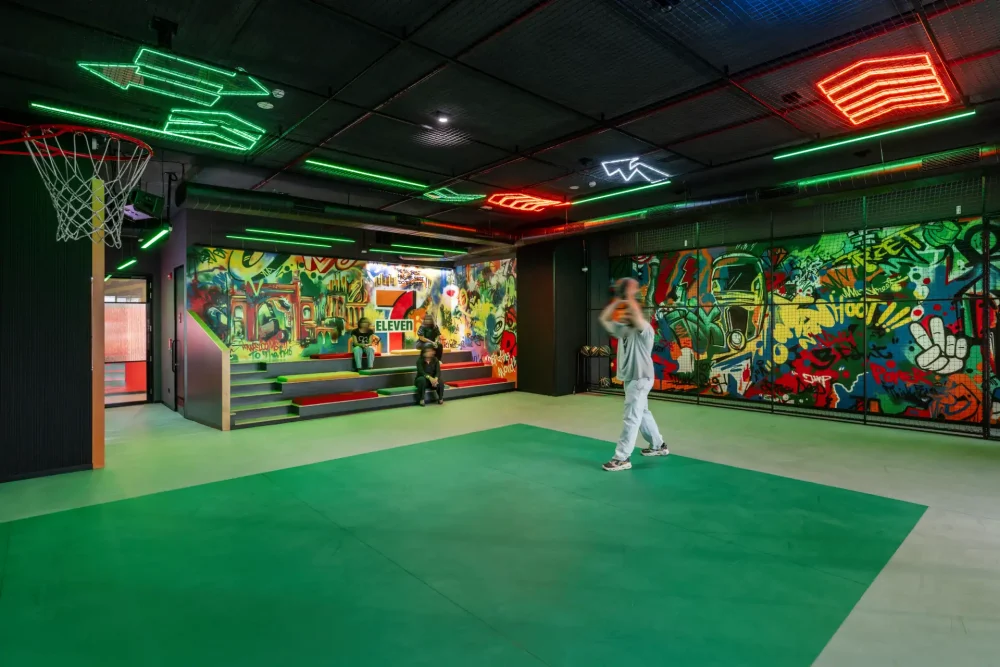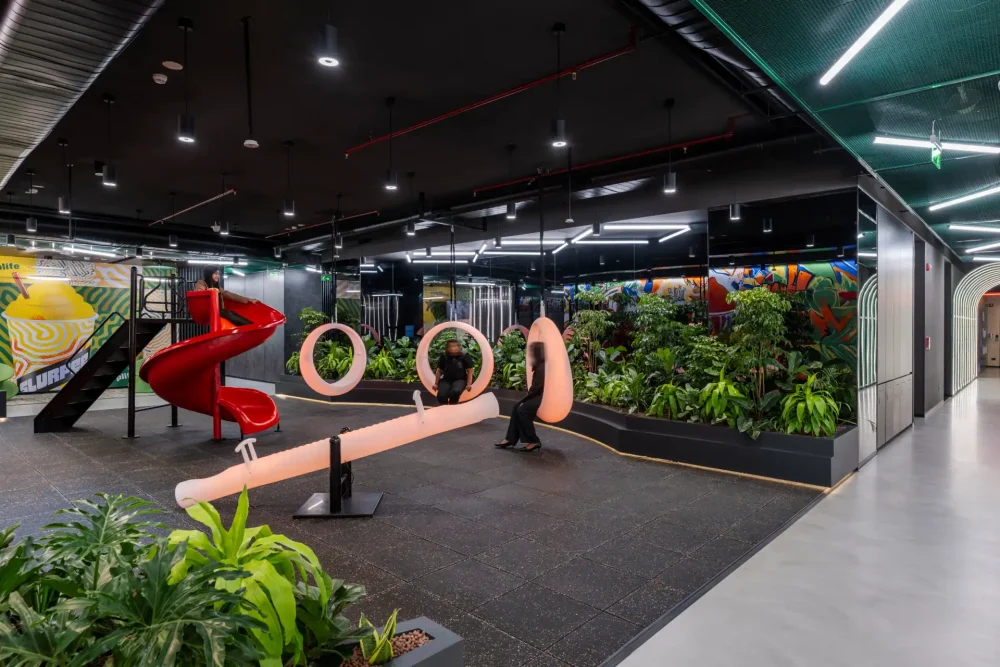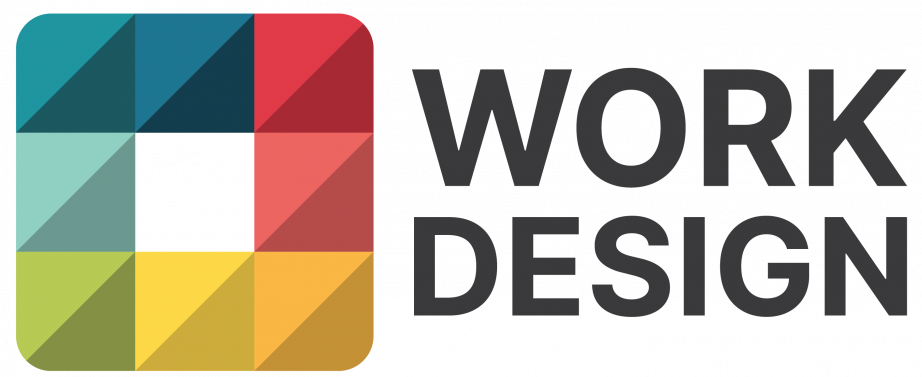Project Snapshot:
- Design Firm: ZYETA
- Client: 7 Eleven Global Solutions Center
- Completion Date: March 2025
- Location: Bengaluru, Karnataka, India
- Size: 30,000 sq.ft.
The 7-Eleven Global Solutions Center – India project, branded as The Urban Playground, was a transformational initiative conceived to fundamentally redefine the modern corporate environment. The strategic thought process centered on elevating 7-Eleven’s headquarters into a vibrant, flamboyant space that intrinsically channels the cheerful, convenient, and energetic vibe of the company’s retail stores. The core idea was to translate the abstract concept of an extraordinary “11/10” workplace culture into physical form, thereby establishing an iconic brand destination and a crucial asset for attracting and securing top-tier talent in the highly competitive tech hub of Bengaluru.
The design team at Zyeta, embraced this ambitious mandate. Their approach involved reimagining the office as a strategic destination that fostered human interaction and mirrored the innovation essential to convenience retail. This required carefully integrating the bold new design with an existing 7-Eleven office, a move guided by utilization analysis to maintain continuity while ensuring the new center possessed its own striking, unique identity. The design’s impact is generated through the deliberate creation of distinct, immersive environments tailored to support various modes of employee engagement and productivity. Key features include a highly stylized Arrival Experience and an Arrival Cube that intentionally evokes the retail “on the go” aesthetic, alongside innovative elements like a highly engaging photo tunnel designed to connect directly with the new generation of workers.
This successful fusion of strategic intent and architectural flair has positioned the 7-Eleven GSC as a benchmark for experience-driven corporate design.
Project Details & Challenges
The project’s comprehensive workplace design strategy prioritized creating a truly dynamic and adaptive environment, necessitating a clear segregation of focused and collaborative zones to cater to all work styles. This involved designing ergonomically sophisticated work neighborhoods for deep, focused work, balanced with numerous collaboration points, huddle rooms, and acoustically treated phone booths. The success of this spatial planning was critical for maintaining productivity amidst the high-energy amenities.

A significant aesthetic and technical challenge was the management of lighting transitions. The design intentionally utilizes a vibrant mix of ambient daylight in core workspaces alongside dramatic mood lighting, including extensive RGB LED lighting in the arrival and social areas, to evoke an “after-dark” retail ambiance. Ensuring a seamless, non-jarring shift between the high CRI white light of the work areas and the moody, brand-colored RGB luminescence of the social spaces required implementing a sophisticated, IoT-enabled Smart Lighting Control System. This solution allowed for precise color and brightness management across zones, effectively solving the transition challenge while ensuring energy optimization.
Further complexities included rigorous acoustic mapping and mitigation strategies essential for integrating high-decibel amenities like the Gym and Basketball Court directly within the corporate office structure. This demanded specialized acoustic treatments to ensure noise containment. Procurement presented its own set of challenges, requiring careful sourcing and integration of plush furniture and fixtures from international brands to meet the opulent aesthetic, all while maintaining strict quality control.

Finally, the artistic vision required the complex, on-site execution of custom graffiti that visually integrated Bengaluru’s urban energy with 7-Eleven’s brand motifs, demanding specialized coordination and careful scheduling to meet project timelines.
Key Products
Studio 19
Overall Project Results
The Urban Playground has yielded outstanding results, with its most significant impact being its success in the war for talent. The space has firmly established itself as a certified hotspot for Gen Z talent, directly validating the project’s strategic investment in a vibrant, amenities-rich, employee-centric environment. This immediate success in attracting high-value talent demonstrates the project is performing excellently to its primary goal.
Employee sentiment is exceptionally high, with the design successfully embodying the cheerful, vibrant vibe of the 7-Eleven retail experience. The high-energy amenities, including the Basketball Court and Gym, are highly praised for promoting wellness and team engagement. More fundamentally, the deliberate integration of the literal Playground (with slides and rotating chairs) is consistently cited as a feature that fuels spontaneous joy and creativity, confirming the design’s power to translate culture into architecture. The dramatic aesthetic of the arrival areas and photo tunnel, achieved through the intricate RGB LED lighting, is also a favorite, contributing significantly to the office’s brand identity and social media appeal.

Furthermore, the project’s innovative approach has earned it significant industry acclaim, establishing it as a global benchmark for new age, experience-driven workplace design. The thoughtful integration of IoT for lighting and robust service models for the high-end amenities also ensures that the long-term operational performance is efficient, confirming the space is a strategic asset.
Main Contributors:
Design: ZYETA
PMC: Cushman & Wakefield
Meet the Design Team of ZYETA
Kishore Mano, Principal Architect
Nikhita Ravindra, Lead Designer
Aswin Suresh, Environmental Graphic Designer
Vaisakh Vijay, 3D Visualizer
Muhammad Abuzar, BIM
Pooja Akki, Cost Manager
Photography
Prashant Bhat Photography



