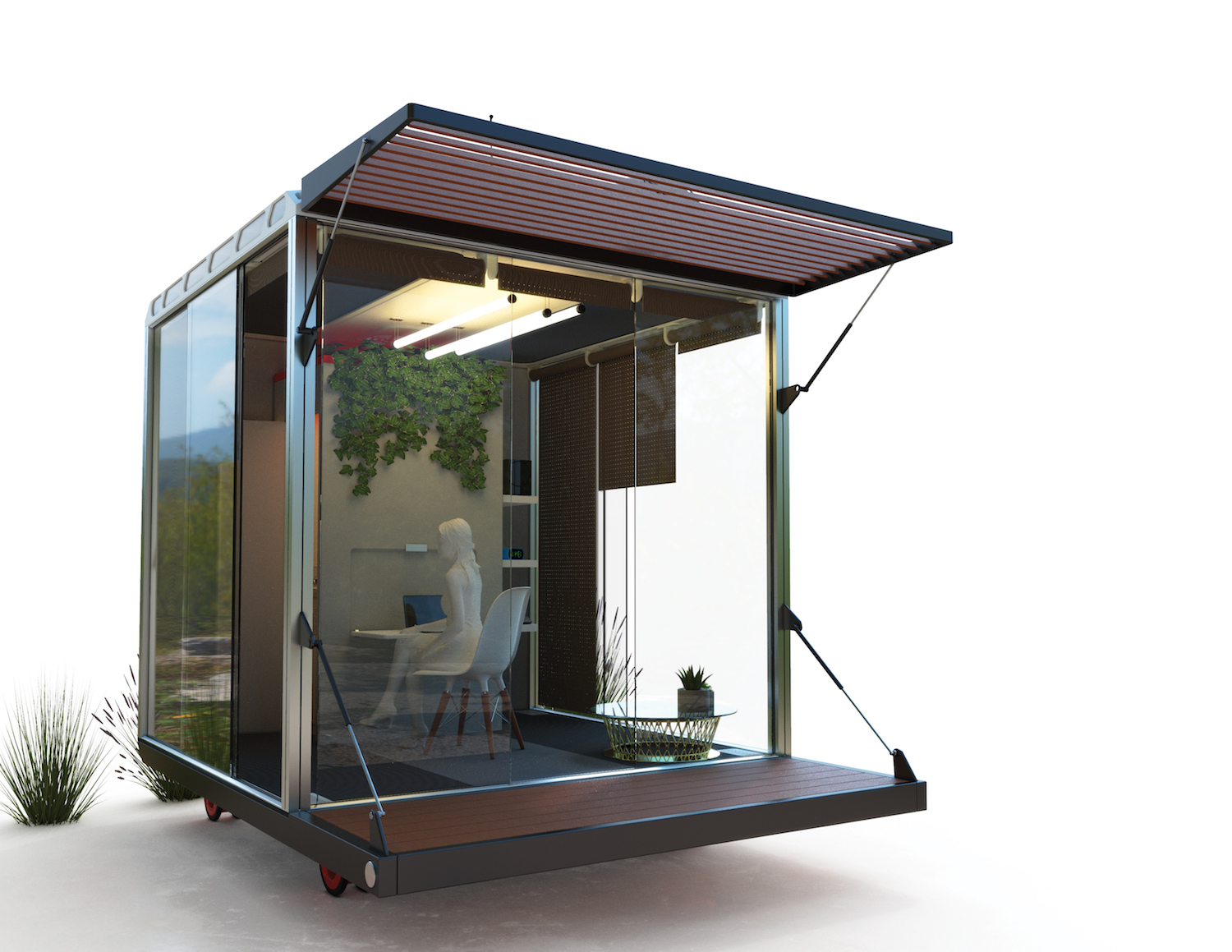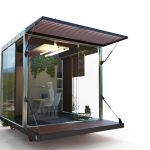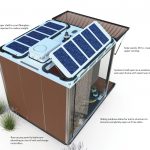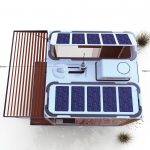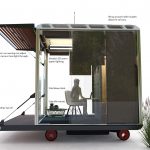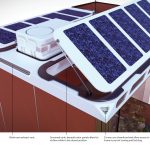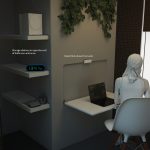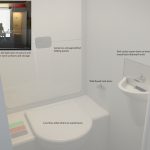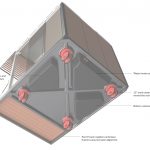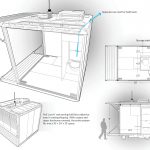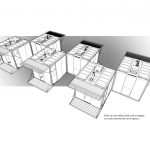Meet Con Cor Design’s Gabriel Mathews: honorable mention in the Flex-Work category.

Gabriel Mathews, Executive Creative Director
Check out his submission:
This is a theoretical project envisioned by the team.
The idea presented proposes a hyper adaptable and flexible workspace that can be mobilized for residential and commercial applications. This can be used for WFH or WFA staging. The unit is comprised of a kit of parts that create a 10 x 10 x 10 workspace. It has solar power, plumbing, A/C, and telecom technologies. The pods have features that can be customized per customer. such as “porch” wood color, floor and wall colors as well as furnishing options for both seating and flora. The off-grid pods can be moved into a host of configurations for both individual and team-based situations. This involves connecting pods together to create larger, conjoined structures or separate to make each pod feel more intimate.
By having a 270° sliding window wrap along with shades and upper vents, the user can precisely control the airflow, temperature, and privacy to their own needs. This helps maintain focus and productivity. Regarding venting, the exterior AC pushes air into the unit while also creating positive pressure inside, which helps vent the bathroom exhaust when that fan is not active. The floor includes vents to help continue this airflow at the lower levels and can be fitted with an exterior heating element for colder seasons.
The exterior shell of the base and roof are comprised of cast fiberglass around an interior steel frame. This reduces the price of the outer components while maintaining the ability to hoist the pod into a desired general location. The uprights of the walls are 4″ anodized square channel aluminum and allow for additional cable management. Servicing the unit involves accessing the back panel which opens up the plumbing, solar charge controllers. The bottom volumes have three distinct functions. The first is the water system which is a multi-bladder device. Half of this is dedicated pump line and the other is for collecting waste water. The second volume is dedicated to the solar inverter and power optimizers. The third is the battery volume. The upper level service access is simply just the a/c unit, waterproof telecom shrouds, as well as the solar panel cells which slide into the fiberglass doors for easy changeout.
The entire unit can be design, engineered, and fabricated using existing technology and materials – hitting an price point of 25k per unit (not including setup or freight).
Click on an image to see it full size.
To celebrate their win, we connected with Gabriel to see how his idea evolved since it was submitted.
“Since submitting, mostly the evolution has been focused on how to better tile and arrange the spaces to create more “indoor/outdoor” type spaces as well as exploring how the systems can be reconfigured to optimize group work scenarios.”
Comments from the Jury:
I think there’s been a lot of practical thinking implemented on this and I quite like that all the details that were considered in terms of the conveniences such as privacy, the indoor outdoor porch idea and the Creature Comforts like a washroom ventilation integration.
It would be interesting as a next step, to ask how do you really think about efficiency where you can? And have almost like an office space for multiple users and really sort of use minimum requirements for sort of the heavier sort of programmatic elements.
I can see this design or the overall concept being used in an emergency situation or a situation where a temporary workspace is needed.
🏆 Did this submission earn your vote? Vote for the People’s Choice award here! 🏆
Voting ends September 24th – one vote per person.
A special thank you to our sponsors:

