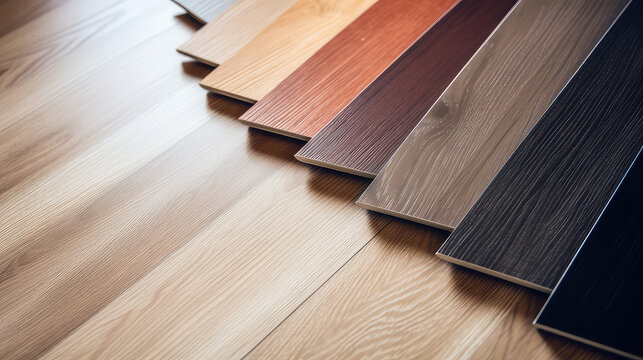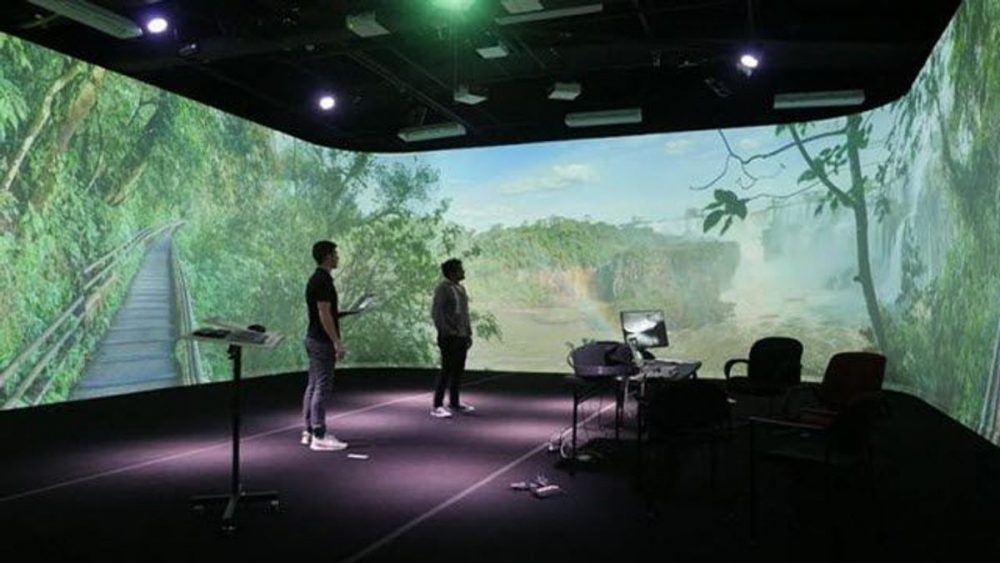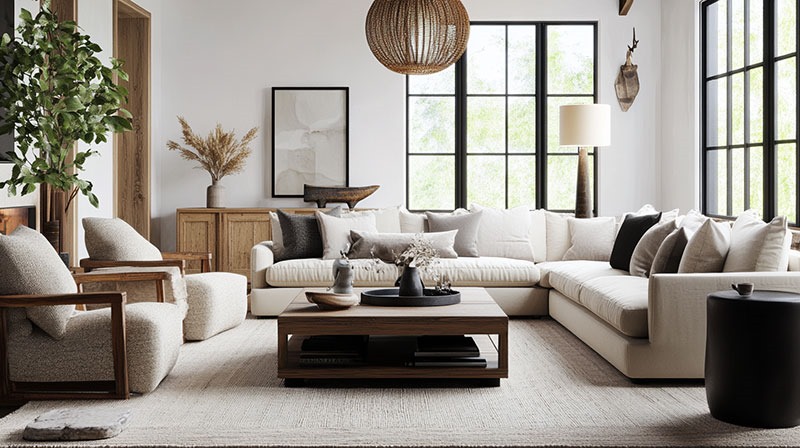Even before the first brick is laid, today’s interiors can be experienced—virtually. Designers can guide clients through sun-filled rooms that don’t yet exist, alter a wall’s location in seconds, or manipulate how materials are going to age over time.
This is the beauty of designing, testing and perfecting interiors before construction begins. It is not just a technical convenience; it is a creative revolution that combines precision and efficiency with creativity and artistic freedom. By simulating all the details, including but not limited to lighting, textures, ergonomics, spatial flow, and design professionals can eliminate uncertainty, gain a vision early on, and provide spaces that meet or exceed expectations before they’re built.
The Advantages of Virtual Testing and Simulation
The transition from 2D floor plans to immersive simulations has completely transformed the way we think about and experience interior design. Today, designers don’t have to rely on abstract mood boards and 2D drawings on paper. We can now create fully interactive 3D environments that feel, perform, and react according to conditions as accurately as possible.
Lighting Simulation
Lighting can make or break a design and is one of the most significant factors in a design that we underappreciate until late in the project. High-end simulation tools allow designers to mimic both natural daylight transitions and several artificial light layers. You can visually see how sunlight penetrates a space at different times of the day, test different placements of fixtures, and even evaluate the differences between warm and cool light temperatures, well before they physically exist.
Testing Materials and Finishes
Materials don’t just change aesthetics—they will change acoustics, comfort, and durability. Photorealistic virtual platforms can now map materials and texture surfaces, and compare how a matte oak floor and a polished marble floor change both the ambience and scale of the space.

Testing Ergonomics and Spatial Flow
Design is not only visual—it is also physical. Simulating human-scale interactions in a space allows you to evaluate clearance around furniture, or how a chef would move between the countertop and stove. We can apply this level of testing for spatial ergonomics and ensure that the functional layout serves to accentuate the beauty of design.
Integrated Collaboration and Feedback
Slow or broken communication between stakeholders can hinder even the best design idea. The new age of interior design is characterized by real-time changes and collaborative tools that connect designers, architects, contractors, and clients into a single workflow.
Cloud-based platforms allow each stakeholder to utilize a design’s latest version anywhere. If a designer makes a change to the lighting plan or updates the specs for material choices, the client can see it instantly, reducing misunderstandings and delays in decision-making.

Designers can also now lead clients on a guided virtual walkthrough rather than simply sending static renderings by email. If a client wants to see a different scale for a piece of furniture or a different color for a wall finish, the designer can modify the view in tandem and get immediate visual feedback.
Many newer platforms enable clients to make comments directly on object and project 3D models. This kind of specificity makes the revision process easier; rather than feedback and issues getting lost in long emails, comments are attached to the part of the design where the comment relates.
Steering Clear from the Blunders of Pre-Build Testing
Even seasoned professionals misstep when they hasten the design process, and mistakes can happen at any stage. Virtual simulation allows mistakes to come to light sooner rather than later, and real-time collaboration can assist in avoiding pitfalls.
Scale Problems: Exaggerated pieces of furniture or tiny light fixtures can wipe out a room’s presence. Simulation technology can preview scale before purchase.
Flat Lighting: A single lighting component can create a dead appearance in a space. Layered lighting can be tested virtually, compared to traditional testing, to avoid all options of flat lighting.
Excess Visuals: Too many accessories can confuse a design. A pre-build render can help integrate and edit the design for visual fluidity and clarity.
If these are being addressed during the digital phase, corrections are easier, cheaper and less disruptive.
The Path for Designing Interiors before they Exist
As technology advances, we are headed to a point at which the design process itself will exhibit intelligent behaviour, be adaptable, and at least partially automated while preserving the creative factor that is inherent in humans.
AI can now understand goals, budgets, and stylistic choices to make recommendations for a project layout, material selections, or even lighting schemes. In this regard, AI completes many tedious repetitive operations and provides generative options for the designer to customize. AI design-related software is meant to support creativity and not to supplant it.
Automating Elements of the Design Process
There are an increasing number of repetitive technical tasks that are being automated, repetitive tasks such as file conversions, dimension updates or material data uploads are increasingly automated. These are items that take away from thinking creatively or discussing an aspect of the project with a client.
Why This Matters to Advanced Designers and Architects
When it comes to experienced design professionals, these tools are not luxuries—they are necessities in a competitive field. The ability to replicate every element, produce unfettered collaboration, and adopt new technologies separates good design from great design in today’s environment.
Clients are more educated than ever. They want immersive pre-views, realistic performance tests, and a firm grasp of the space as it will ultimately look, feel, and be used. Meeting—and exceeding—those expectations fosters trust, promotes expertise, and leads to fewer surprises once construction is complete.

Future Designing
The trends in interior design are clear: more intelligence, more interactivity, and more integration. Imagine AI platforms that learn from your previous interior design projects to offer palettes and layouts that you would probably approve of, or live holographic projections that allow clients to stand in the middle of their unbuilt living room.
But the fundamentals will always remain the same: beauty, function, and human-centered design. Technology is providing us with sharper tools to achieve them with precision and less guesswork.
Designing Without Boundaries
Designing, testing, and perfecting interiors before they are built is not just an aspiration. It is the standard for serious design professionals. Virtual simulations allow interior designers to test every light source, material, and motion pattern before they are constructed. Different fast-response technologies allow even greater opportunities for collaboration in real-time as design evolves organically. Emerging technology solutions will only continue to extend possibilities further.
For today’s discerning designers and architects, this is an extraordinary time. Designers are not only dreaming of spaces; we are now living in them, refining and perfecting them long before we get to make them real. Perhaps this is the ultimate luxury in design.


