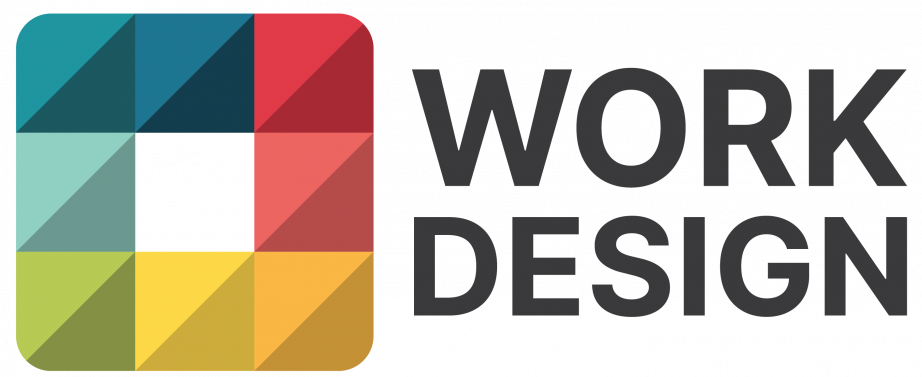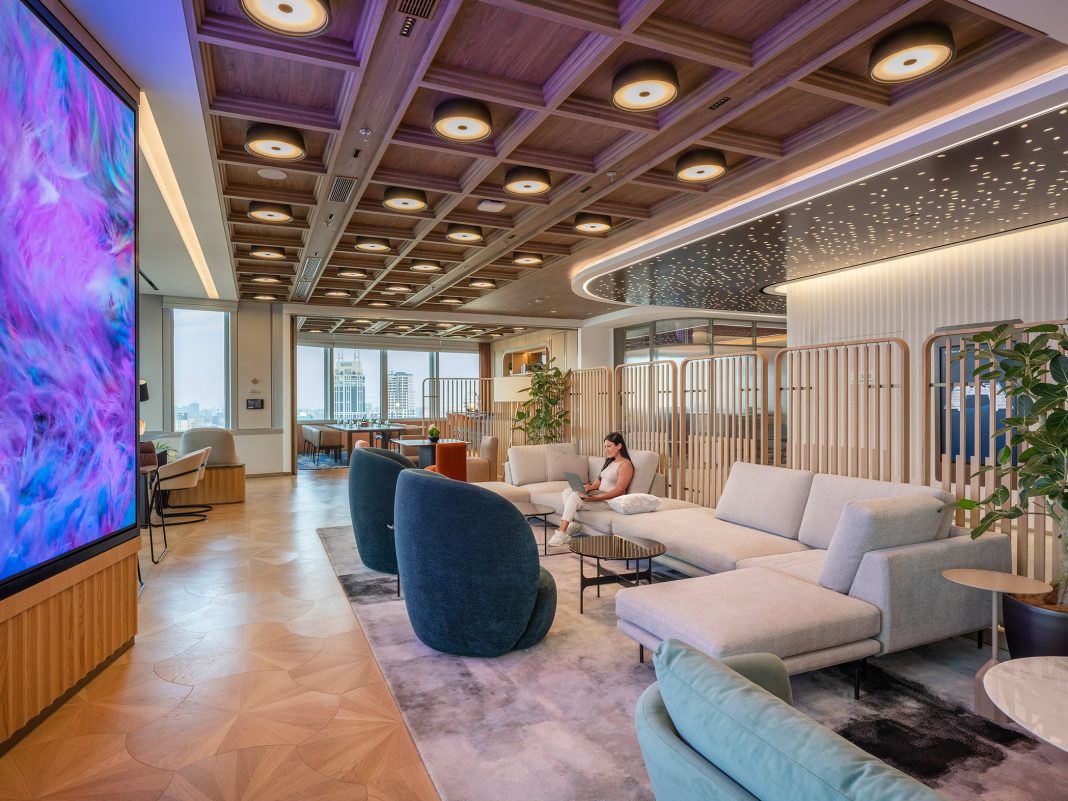At HKRI Taikoo Hui in Shanghai, Newkirk Creative Studio transformed an overlooked floor into an exclusive tenant lounge and event hub—proving workplace design can be both a real estate strategy and a hospitality experience.
Project Snapshot:
- Design Firm: Newkirk Creative Studio
- Client: HKRI Taikoo Hui
- Completion Date: May 2025
- Location: Shanghai, China
- Size: 1,000m2
- Certifications: LEED Platinum, WELL Platinum.
Overview
This landmark project redefined what a shared workplace amenity could be – transforming an overlooked transfer floor into an exclusive, multifunctional destination that seamlessly blends hospitality, business utility, and premium service.
What began as an open question – how to better utilize a vacant public floor – evolved into a new model for tenant-focused business amenities across HKRI Taikoo Hui’ commercial portfolio. Through stakeholder engagement, workshops across Hong Kong and Shanghai, and immersive tenant interviews, we helped craft a strategic response to a complex brief: to create a new paradigm of shared space, built around tenant experience, operational viability, and brand alignment.
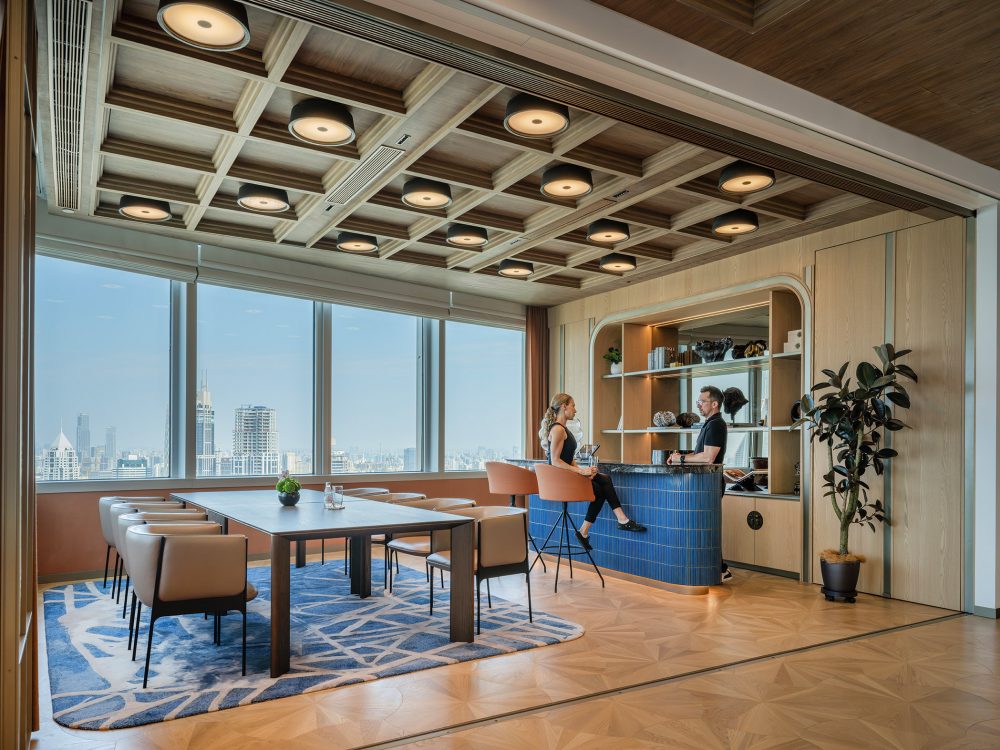
With no initial design brief, led by Founder/Design Director, Doug Newkirk (Newkirk Creative), a reverse brief was created to define the opportunity for this underutilized floor to serve as a vibrant business lounge, event space, and social hub. We saw this as more than just an opportunity to design a beautiful space, but to also solve a real estate problem for the landlord – how to keep their current tenants when they need to grow. The solution was to offer a business amenity space in the building, only for the tenants, that would allow them to reduce certain shared spaces – like large pantries, boardrooms, or training rooms – to make way for their own potential expansion. Tenants would have access to a shared business center – an idea that evolved into a form of tenant clubhouse. This became a commercial “third space” specifically designed and curated for the tenants of HKRI Taikoo Hui.
Project Details & Challenges
The space needed to meet diverse goals. For the landlord, it was about creating long-term value while enhancing the overall tenant experience. For the space operator, it served as a premium extension of their executive offering, reinforcing their brand presence within the building. For the F&B partner, the design had to support a carefully calibrated footprint to ensure commercial viability. By placing these needs at the center of the design process, the space was conceived not just to function, but to thrive.
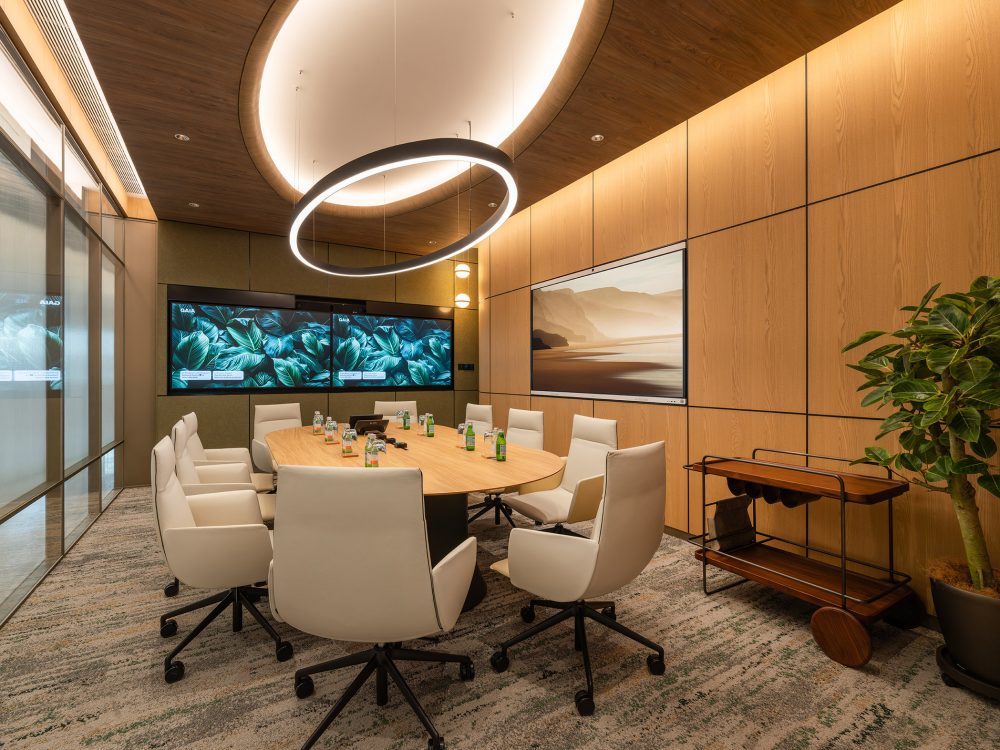
To create a successful brief and space program, we began with interviewing selected tenant representatives and asking questions around how their business functions, meeting behavior, work culture, and what workplace amenities they lack at Taikoo Hui that could greatly improve their operational needs. This includes a tenant mix of companies across diverse industries – from cosmetics, real estate, gaming, tech, fashion, science, business consulting, and the landlord. The data was compiled and presented back as the outline and metrics for design and success of the project.
The Vision: An elegantly modern, sustainably designed platform for connecting business and community.
What the tenants and stakeholders desired was an upscale multifunctional area that combines features of an airport first class business lounge with and event space. Additionally, a requirement from the landlord is to make this a prototype for sustainable design – achieving both LEED and WELL Platinum level.
In defining the essence of the project, we drew inspiration, not from workplace design, but from private members’ clubs and hospitality. The space, on the 38th floor of one of the most premium multi-tenant office buildings in Shanghai, has the opportunity to act as an exclusive access shared services space, like a members’ club. We looked at the SOHO houses from around the world and other similar premier clubs. We knew the space should be designed around experience. Tenants and visitors would be able to enjoy light food & beverage from morning to evening, a co-working style lounge, modern meeting rooms that boast the ultimate acoustic privacy and hi-tech video conferencing capabilities, and a multi-functional event and learning space for presentations, panel discussions, or celebrations, and by contrast, a quiet respite room that promotes health and wellbeing.
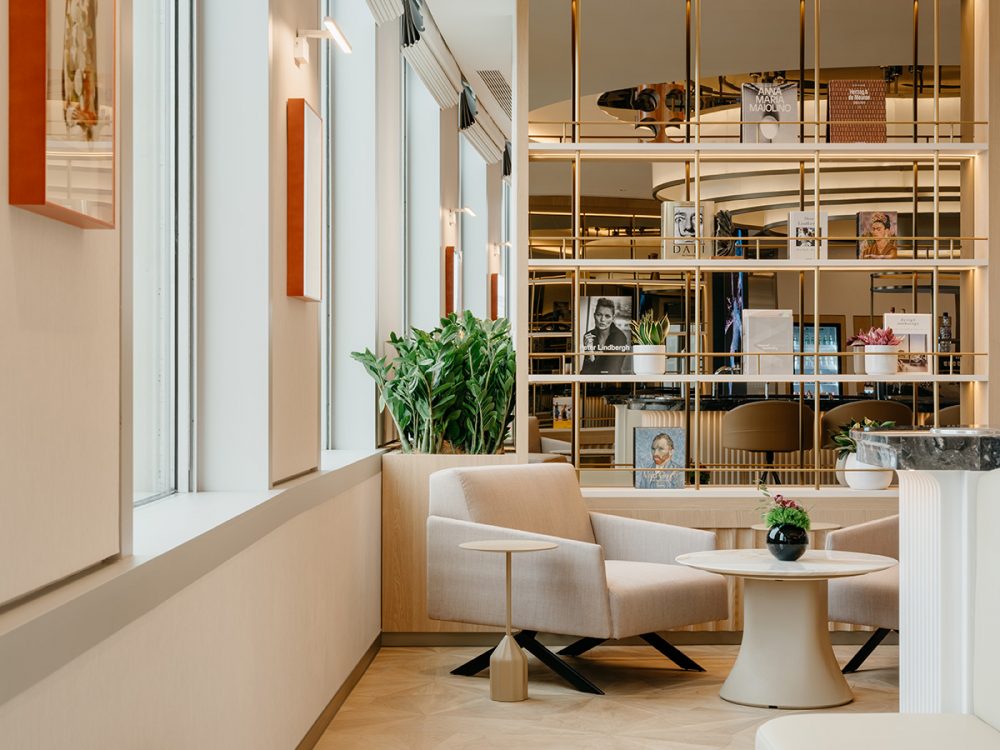
Key Products
We partnered with Steelcase to tap into their partnerships of high end product brands such as: Wendelbo, Viccarbe, and Coalesse to bring the premium aesthetic into the space.
Fixed and operable partitions where fabricated and installed by JEB Group, where we customized their product to provide double-layer fluted glass to provide visual privacy with elegance, and acoustic performance. We also customized the color with an anodized champagne color on the metal frames.
Wood flooring in the lounge, by Imondi Flooring, was created with a custom radial shape for a more dynamic aesthetic.
Tech Solutions
- Digital LED screens in the lounge, meeting rooms and multifunctional event spaces.
- Integrated sound masking system throughout and localized sound/music systems for each room
- Air & Energy monitoring system and digital dashboard by RESET (based in Shanghai)
Overall Project Results
To provide a fully realized transformation of the space, we refinished and redesigned the entire floor, including the lift lobby walls, flooring, and ceiling around the core. The core is wrapped with a cream color fluted stone and bronze metallic trim to produce a warm, softer, more hospitality-centered aesthetic. Digital directories were added to offer community information and enhance the user experience.
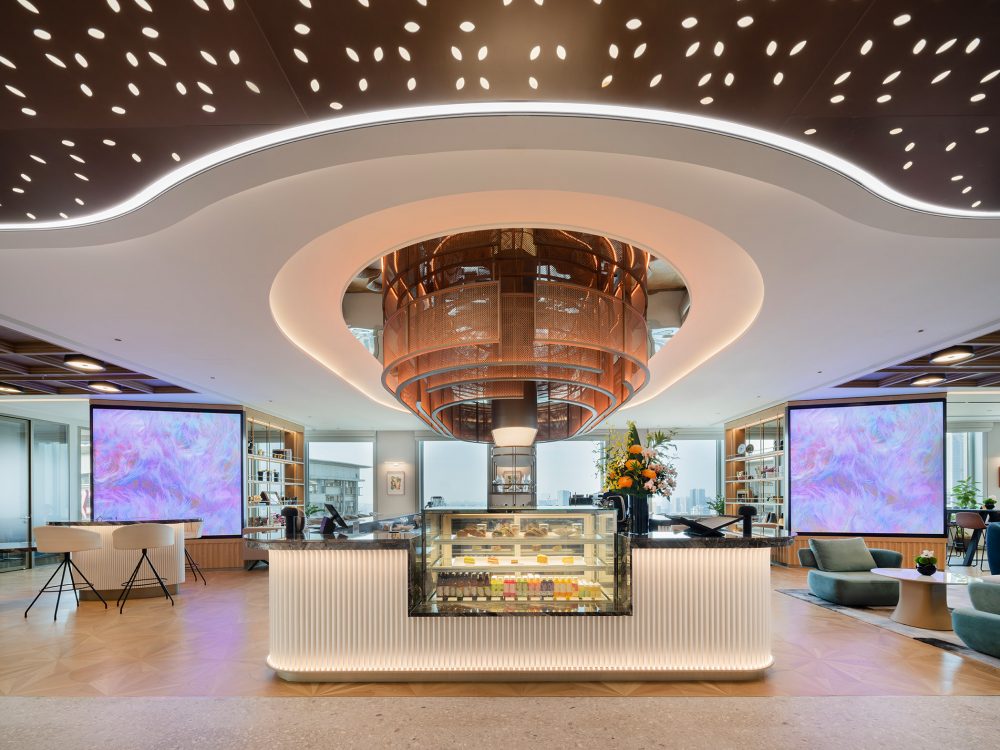
Anchored by an all-day F&B offering, the bar and lounge area serves as the social heart of the space, ideal for casual business conversations, client hosting, or breakout moments between meetings and events. The aesthetic evokes the comfort and exclusivity of a private members’ club. The seating, provided by Steelcase’s partners, is diverse, premium, and practice for multiple discussion or work settings.
Six uniquely themed meeting rooms combine advanced technology with rich storytelling. Drawing initial inspiration from the five Chinese elements, each room evolved into a symbolic character drawn from Greek mythology:
AURA (Air) – The secluded room with circular table offers clear, open corner views to the city skyline that gives a light, open feeling to a quiet 6-person setting.
NAIAD (Water) – An immersive room with curved digital LED screen across 2 walls, a reflective water-like ceiling, and blue color accents. The room offers a fluid and flexible meeting style.
METIS (Wood) – Inspired by a home library design, with wood shelves, wood flooring, and a bamboo-inspired ceramic tile on the bar counter. The room is flexible as a meeting or dining setup.
EOS (Metal) – Designed as a more conventional boardroom, with front AV wall, and long elegant marble table, the room boasts metallic finishes and trim, with a warm, but light, neutral color scheme.
GAIA (Earth) — A smaller, yet conventional meeting room (10 pax) that has a more insular feeling, with no windows to the outside, and a richer, earthy material palette.
HELIOS (Fire) – Created as an active workshop-style meeting room, furniture is flexible with both low lounge sectionals and high bar stool and tables. The audio-visual is a larger, touchscreen for both standing or seating presentation
Each room offers a distinctive spatial and digital experience tailored to different types of interaction, from strategy sessions to client presentations.
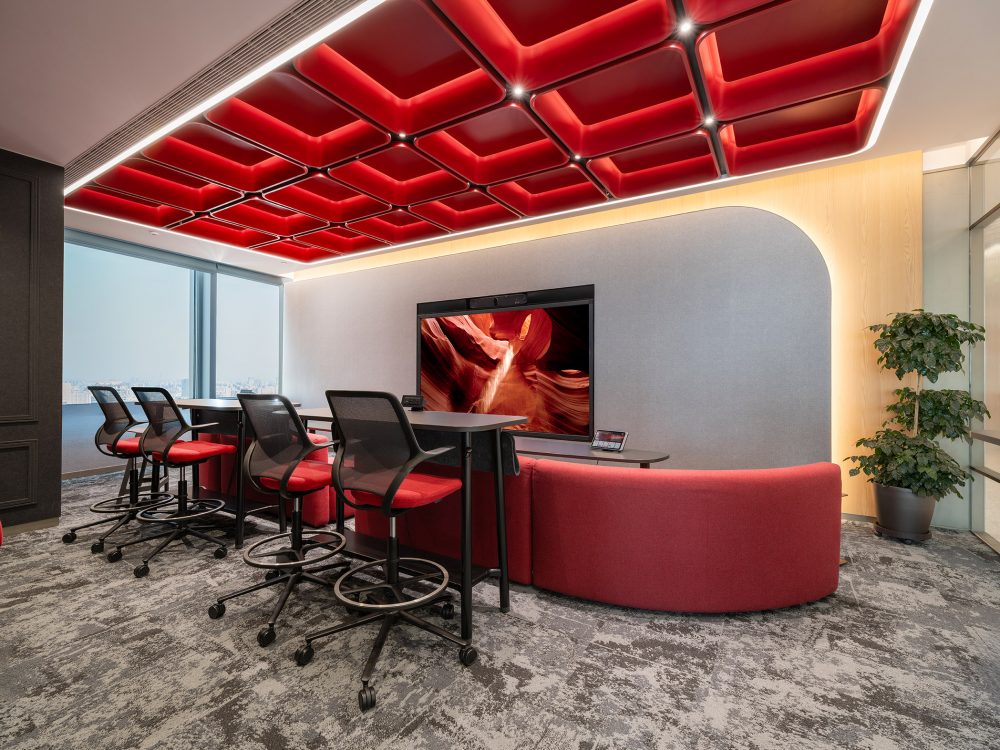
A highly adaptable event zone comprising three rooms with operable acoustic partitions. When opened, the space becomes a fully scalable venue for training sessions, presentations, or brand events. The sculptural ceiling, featuring clean, scalloped forms, required precise integration of services within minimal technical zones.
A modern interpretation of the workplace wellness room integrates hyperbaric oxygen capsules and programmable water-pressure massage beds, sourced from a local specialist provider. Reinforced STC 55-rated walls insulate the space acoustically, providing true refuge in a highly activated environment.
This is more than a space, it’s a strategic asset that elevates the office tower’s value, supports tenant wellbeing, and reflects a shift in how we think about shared amenity in the workplace. Through immersive design, stakeholder alignment, and creative problem-solving, the sky lobby has become a signature offering that sets a new standard for premium commercial developments.
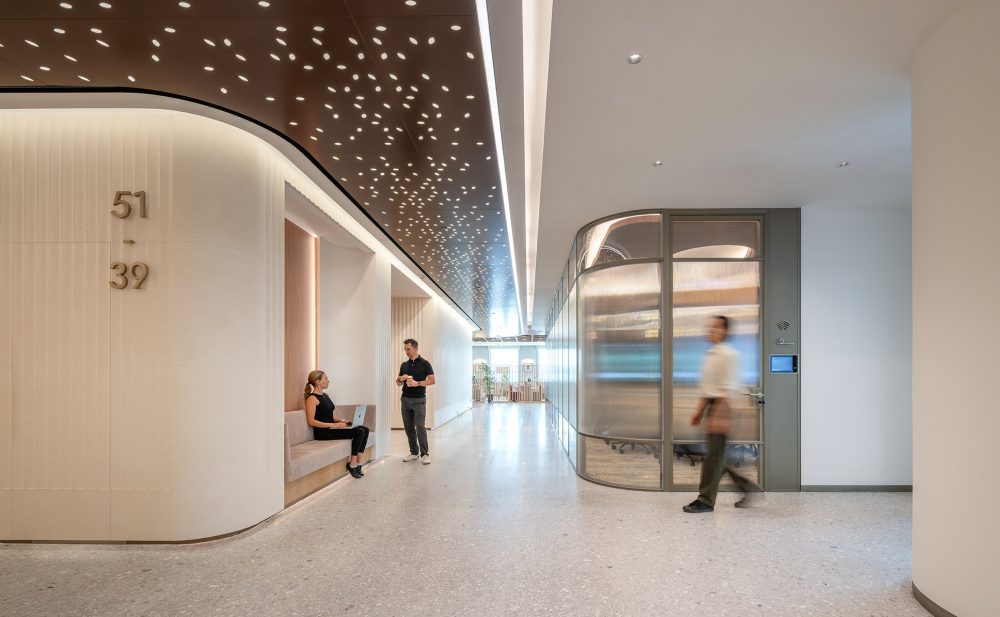
Main Contributors:
Newkirk Creative – Lead Strategy & Interior Design
WSP – MEP Engineering
Studio Illumine – Lighting Design
JCK Acoustics – Acoustic Engineer
David Laris Creates – F&B consultant
PTS – Audio-Visual Consultant
CBRE – Project Management / Sustainability
The Executive Center (TEC) – Operations
Steelcase – Furniture supplier
JEB – Partition supplier
RESET – Air Quality/Energy Consumption monitoring system
Meet the Design Team
Doug Newkirk – Lead Designer & Strategist
Dayu Fatsy Djuanda – Senior Designer
Seth Henock – Design Coordinator
Edwin Wang – Senior Technical Coordinator (outsourced)
Photography
Edward Shi

