The Roc Nation offices by Jeffrey Beers International encourages a collaborative and creative work environment through design.

Jeffrey Beers International created a clean yet warm palette for the Roc Nation offices, founded by rapper, songwriter, producer, entrepreneur, and record executive Jay-Z. The space featured a personal art collection including vibrant album covers, an incredible array of artist photography, athlete Jerseys and paraphernalia, as well as Paper Planes apparel & accessories. To top it off, unique individual influences from each of the Roc Nation staff contributed to the office space and work environment.
Special spaces like the circular Social Media Theater, Audio/Visual Screening Rooms, Employee Lounge, double height circulation spaces, rooftop terraces and seriously intimidating conference rooms were incorporated through the office with elevated and luxurious finishes to impress and inspire their many visiting clients and guests.
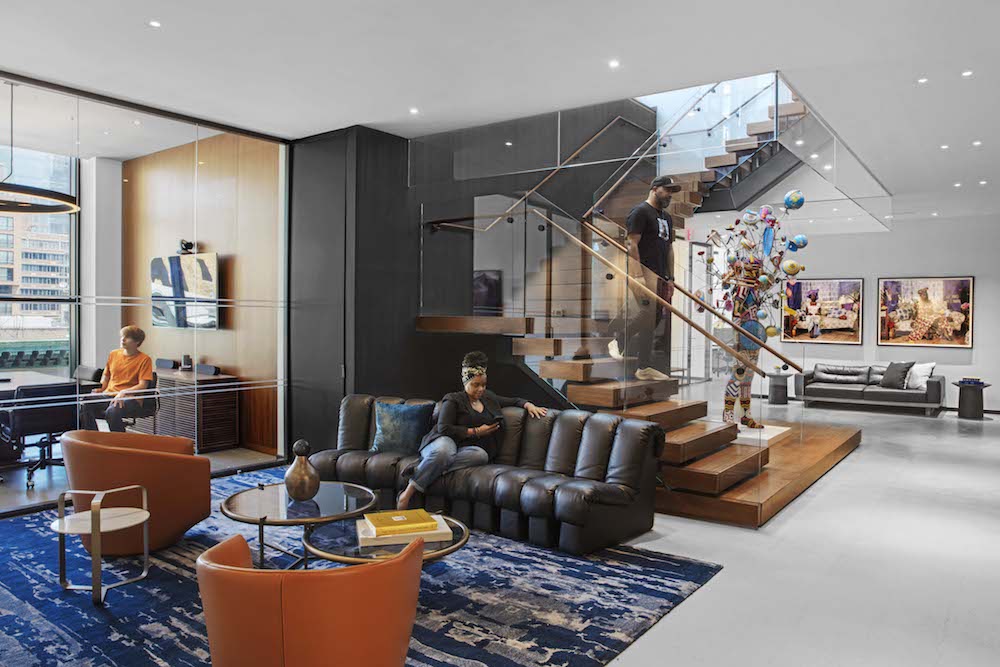
Clean and sophisticated materials like buffed concrete, crisp Italian blackened metal glazing systems and expanses of glass were complimented with accents of warm walnut wood and refined textured wallcovering to fill the office with light and express the hip, modern, industry leading culture of Roc Nation.
The four executive offices were custom designed to complement each executives’ own unique personality, taste and role in the company. With rich warm woods, luxurious stones, custom designed millwork, and curated residential feeling furnishings these offices were designed to feel like mini residences and power centers anchoring each end of the floors.

When was the project completed?
Summer 2019 and photographed in summer of 2020.
How many SF per person?
50,000 SF Indoor, 9,000 SF Outdoor Terraces
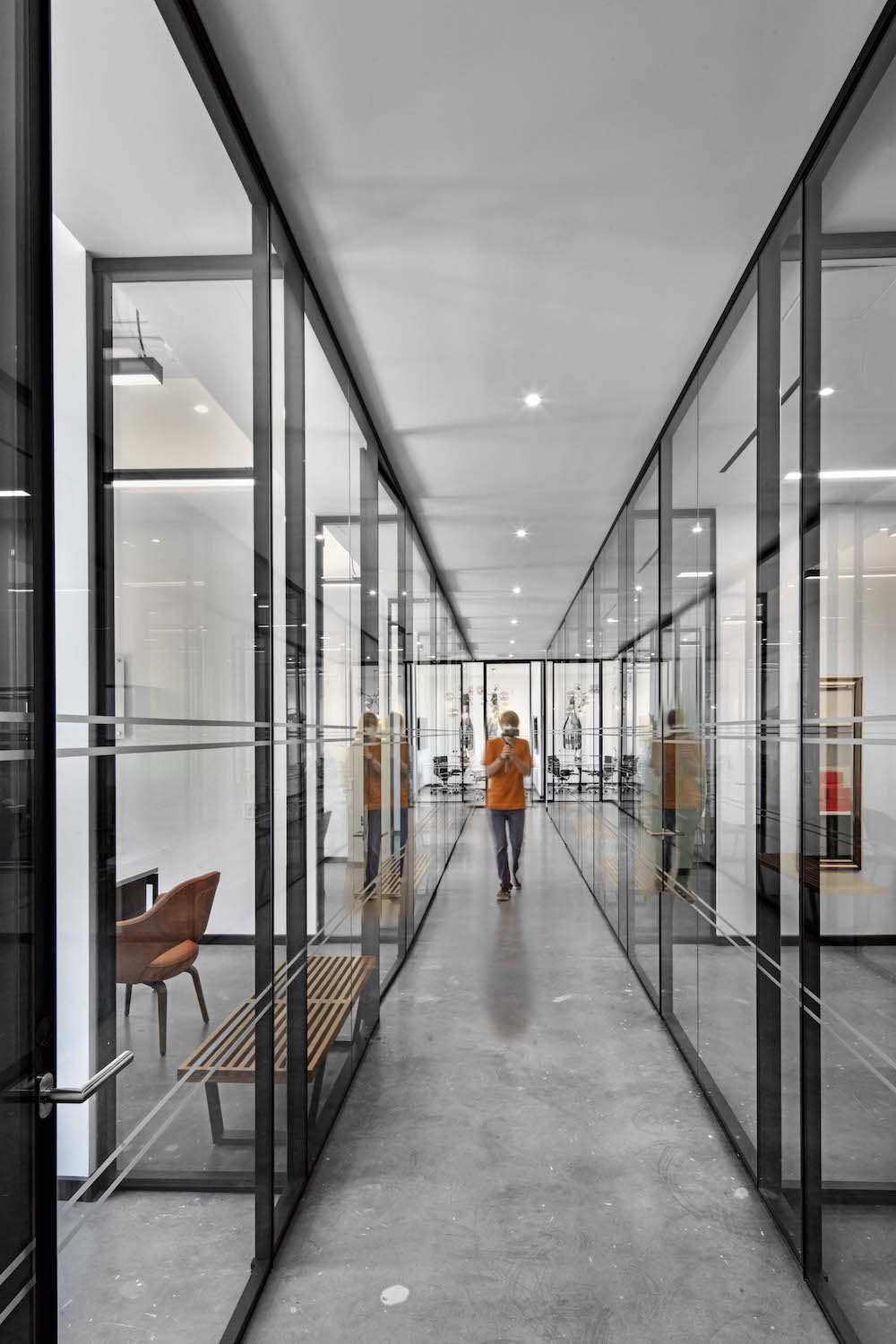
How many employees work here?
A staff of 450, 52 percent of whom are minorities.
What is average daily population?
This is difficult to estimate during the current pandemic situation. In normal times, almost all employees would be working in the office.

How is the space adapting in response to COVID-19?
“It’s been a difficult time for us not being able to be close and work together but when we got ready to come back, we realized how spacious and open our space really is. We have large balconies and roof top as well, this has helped the distancing.” – Roc Nation CEO, Desiree Perez
Describe the work space type.
The office is design with a variety of work space types. A third of the work spaces are enclosed offices of various sizes and the remaining 2/3 or open work stations located within the various groups either in groups along the windows or in the center of the space across from the enclosed offices.

What kind of meeting spaces are provided?
A variety of meeting spaces have been designed to meet the needs of the modern work environment. Spaces ranging from the uber impressive large main conference room with its 40 foot long table seating 30 people, to smaller meeting rooms interspersed throughout the office, to “work rooms” seating 4 people with a table and lounge seating for team meetings, open lounge spaces for informal discussions and finally “phone booths” to take a phone or zoom call.
What other kinds of support or amenity spaces are provided?
A large café is provided on the ground level adjacent to the Lobby as an amenity for all employees and smaller pantries are integrated throughout the levels. In addition to the various types of meeting and lounge spaces listed above, being Roc Nation, there are several Media Rooms created to listen to music, view videos or monitor the social media ecosystem including one very large round media room.
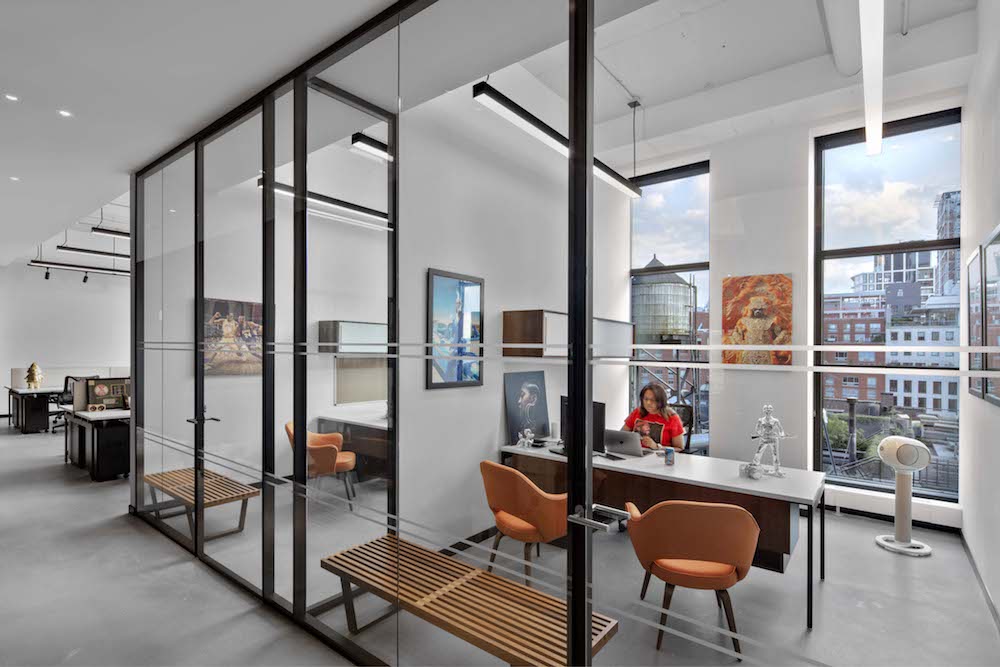
Has the project achieved any special certifications?
The offices for Roc Nation were not submitted for LEED certification but the newly constructed building where the Roc Nation offices are located achieved LEED Silver certification.
What is the projects location and proximity to public transportation and/or other amenities?
The project is located at 540 West 26th Street. The neighborhood is famous for its rich art scene with many of the city’s hottest galleries located just down the street. The Roc Nation office is also very close to the parks along the Hudson River, activities center of Chelsea Piers and bustling new Hudson Yards neighborhood.

What kind of programming or visioning activities were used to create the space?
We worked closely with the CEO Desiree Perez, senior executives, and the heads of the various departments to create the vision for their new space and understand the unique needs of the various groups.
Were any pre-planning surveys conducted to get employee input?
JBI visited the previous office extensively to understand the culture of Roc Nation. There was a strong sense of individuality where every employee personalized their own space. We embraced this individuality in the design for the new private offices with glass fronts with a clean modern design permitting each employee to layer on their own touches for color and an expression of their personality and work.
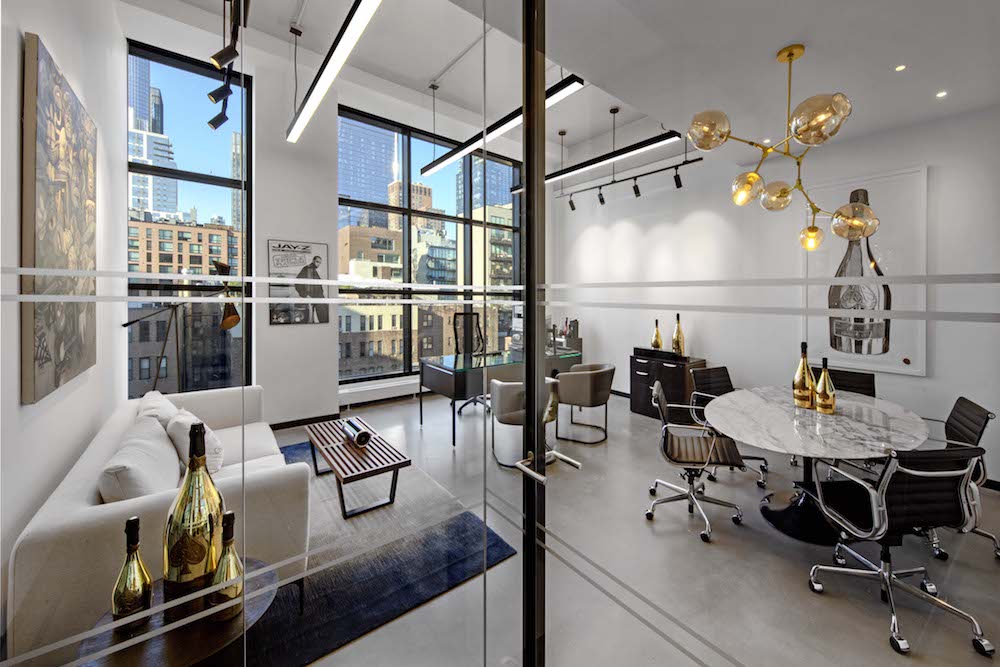
Were there any other kinds of employee engagement activities?
Just regular design meetings with the senior executives and heads of the various departments.
Please describe any program requirements that were unique or required any special research or design requirements.
The media rooms had to function as state-of-the-art listening rooms, so those spaces required detailed coordination with acoustical consultants and audio/visual professionals. We also designed a custom showroom for the paper planes apparel brand to showcase their latest products and facilitate meetings with buyers including custom walnut spheres pinned off the wall to showcase their hat collection.

Was there any emphasis or requirements on programming for health and wellbeing initiatives for employees?
At JBI, we always focus on how the built environment affects us emotionally and contributes to our wellbeing. For Roc Nation, we focused on ensuring the natural light was able to fill the entire space with daylight by creating ultra-transparent office fronts with the Italian made glass system. There are also two large outdoor terraces that are accessible to all employees. We designed outdoor lounge and sitting areas for employees to work, eat and meet in an outdoor setting.

Were there any special or unusual construction materials or techniques employed in the project?
We used only natural materials to create a modern and timeless environment. Rich warm walnut wood was paired with burnished concrete and contrasted with the clean, slim lines of the black framed glass systems and black textured wall coverings.

What products or service solutions are making the biggest impact in your space?
Knoll Antenna Workspaces – throughout the enclosed offices and open work stations
Alea Office – Storefront systems
Datesweiser – Conference Room Tables
Herman Miller – Conference Room Chairs
Arte/Koroseal – Accent Wallcoverings
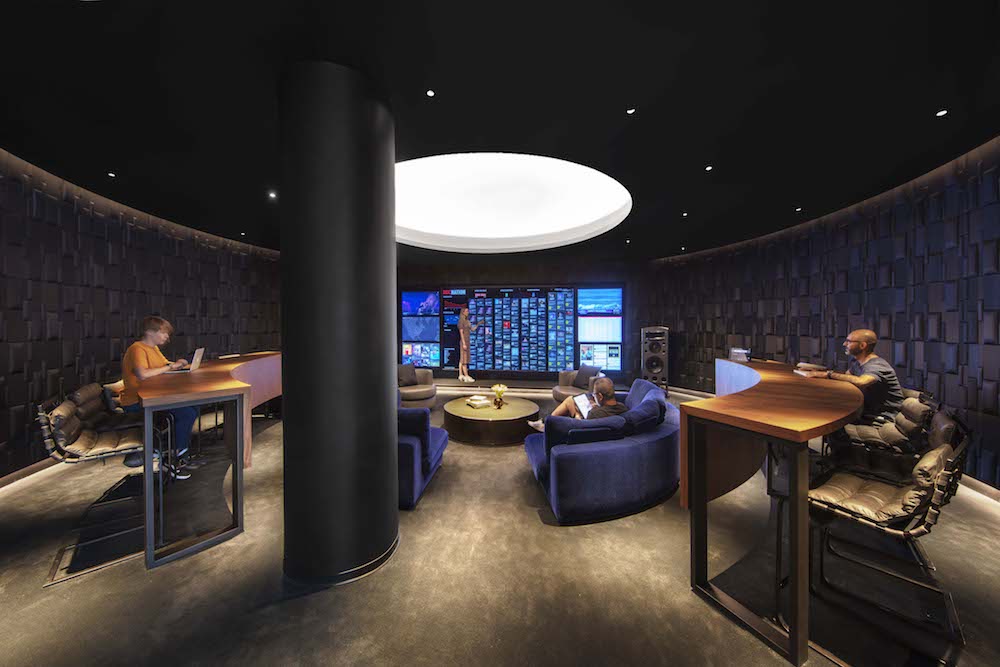
What kind of branding elements were incorporated into the design?
Discretion was desired so a simple single 3D Metal and Neon Paper Planes logo was displayed on the focal wall of the main entry with no additional signage identifying the space as Roc Nation. Throughout the space the various brands had product displayed to highlight the brands. The paper planes logo also was incorporated into the custom 3d metal coffee tables in the media rooms.
What is the most unique feature of the space?
Two of the biggest design features in the space are the custom designed wood and glass open staircase connecting the lower two levels of the office creating a light filled volume highlighting the vastness of the space and the second being the large circular multi-media/social media listening and viewing theatre designed to be the primary location to meet with Roc Nation’s many artists and athletes.

Are there any furnishings or spaces specifically included to promote wellness/wellbeing?
As mentioned above, the large outdoor terraces and rooftop spaces were designed to provide everyone access to fresh air and daylight with spaces curated for eating, working, lounging and entertaining.
What kinds of technology products were used?
AV and lighting played a key role in the design of the space. State-of-the-art audio systems and acoustical systems were installed to provide the clearest and most accurate listening environments. Interactive touch screens and media technologies were used to navigate the social media ecosystems. JBI worked closely with the AV consultant to create those environments and worked closely with the lighting designer to use lighting to evoke the right mood and emotions in the key spaces.

Who else contributed significantly to this project?
Architect of Record: Sanford Berger – S.M. Berger Architecture P.C.
Audio Visual: JDAV – JD Audio & Visual Design, Inc.
Lighting: Kugler Ning Lighting
Purchasing Agent: EvensonBest
MEP: MG Engineering, P.C.
Structural: DeSimone Consulting Engineers
Vendors:
- Office Fronts – Alea Office (Italy) – A65 System
- Office Furniture Systems – Knoll – Knoll Antenna Workspaces


