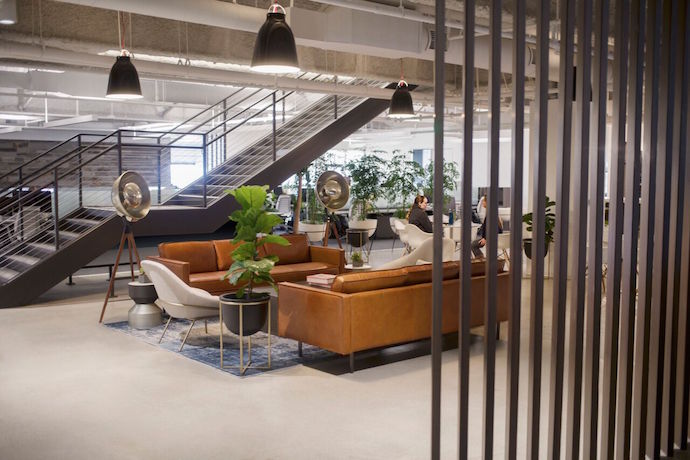Stun Relocates to a Collaborative New Space in Los Angeles
Earlier this year, SAA Architects and Interior Designers fashioned a new, collaborative space for its Los Angeles-based client Stun. The entertainment industry content studio, ad agency and commercial production company wanted a branded headquarters that gave employees the opportunity to collaborate more freely. To deliver on this objective, SAA designed an interconnected staircase that links the new office’s third and fourth floors. It also installed an open plan design, but added custom-made wood louver walls to separate functional areas.

When was the project completed?
2018
How much space?
17,900 SF.
Was this new or renovated space?
New space.
SF per person?
172 SF per person.
How many employees?
Around 100 employees.

What is average daily population?
Around 115
Describe work-space types.
Open plan and enclosed offices.
What other kind of support space or amenity spaces are provided?
A large outdoor deck.
What is the project’s location and proximity to public transportation and/or other amenities?
Close to Los Angeles County Museum of Art (LACMA), La Brea Tar Pits & Museum, Petersen Automotive Museum, Craft & Folk Art Museum, and the Pavilion of Japanese Art.

What kind of programming or visioning activities were used?
Round table discussions with both senior management from each division as well as employees from varying divisions to insight their feedback as to how we can make the new space more functional for them.
Were any pre-planning surveys conducted to get employee input?
No surveys per-se, but we had numerous discussions with employees at every step of the process, including the construction process itself where we brought all staff to the job site to tour the space and get their feedback.
Please describe any program requirements that were unique or required any special research or design requirements.
We had to design a build a staircase connecting the third and fourth floors! Cutting out a 20-foot slab of concrete in a building required countless hours of design, engineering work and city approval. There was also the logistics in getting the staircase into the space, which required us to close down a section of Wilshire Blvd. and crane the staircase in through the third floor windows.

Was there any emphasis or requirements on programming for health and wellbeing initiatives for employees?
Absolutely. Once of the requirements we had when looking for a new space was a patio/area where we can host things such as weekly yoga for employees. Our new space has a patio where we’re now hosting yoga classes twice a week and are also promoting outdoor work spaces for employees to use (full wifi for those outdoor work areas).
We also purchased all new mechanical sit-to-stand desks/workstations for employees so that they don’t need to sit all day at their desks to do their work. After talking to all employees, this was one of the things that everyone wanted in the new space.
Were there any special or unusual construction materials or techniques employed in the project?
Louver walls, Staircase
For specific examples, please describe the product, how it was used, and if it solved any specific problem.
Custom wood louver walls for visual semi-privacy. These walls were utilized to maintain the open office feeling, while dividing some of the various functional areas.
What were the major furniture products used?
Allsteel systems furniture with integrated sit-to-stand desks, collaborative work areas, high tables for casual meetings, lounge furniture and café style seating.

What kind of branding elements were incorporated into the design?
Graphic brand signage developed by Stun Creative, display niche for industry awards were incorporated into the design.
What is the most unique feature of the new space?
The oversized breakroom island/collaborative area, lounge furniture, accent lighting, and custom wood louver walls, as well as the interconnecting staircase between the third and fourth floors.
Are there any furnishings or spaces specifically included to promote wellness/wellbeing?
Sit-to-stand desks, open floor plan, collaborative areas, lounge areas to encourage spontaneous employee collaboration and interaction.

If the company relocated to new space, what was the most difficult aspect of the change for the employees?
Moving from shared offices to open workstations required a bit of getting used to. Whereas in the old office each group was somewhat isolated from one another, in the new space, we purposely integrated people from across all divisions in certain areas to insight better communication across divisions.
How did the company communicate about the changes and moves?
Getting the buy-in from employees early on and making them part of the process. We showed employees the types of furniture we were purchasing and the layout of the space well in advance of the move so that there were no surprises when they showed up on day-one.



