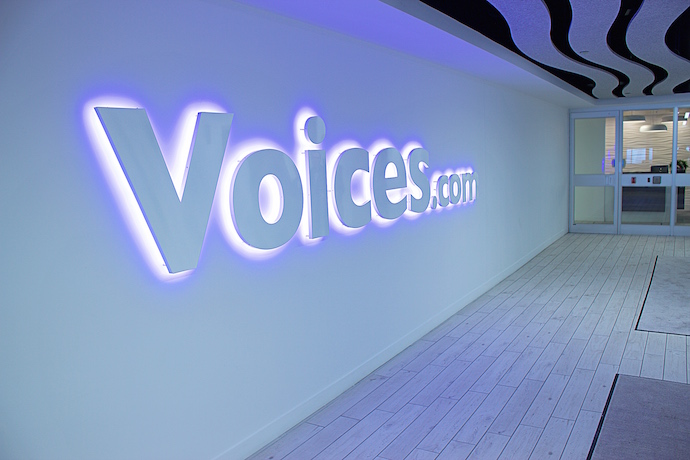London, Ontario-based Voices.com moves into an energetic new space that accommodates its rapid growth
“Voices.com was looking for a fresh start in a new space–a space which would accommodate rapid and continued growth in a high-energy environment, while remaining budget friendly and on a very tight timeline,” said Monica Sharman of In Design Associates. “All of this was to be accomplished within a landscape dedicated to pursuing a human-centric approach to design, which is found in the Living Office principles by Herman Miller. We worked in close collaboration with our local Herman Miller dealership to integrate these principles into the overall design.”

When was the project completed?
2016
How much space?
42,000 SF gross
Was this new or renovated space?
Renovated
SF per person?
158 SF per person
How many employees?
255 max

Describe workspace types.
Open plan alternate work settings for collaboration or quiet work
What kind of meeting spaces are provided?
A variety of open and closed, casual intersection collaboration spots; project work room; and a reconfigurable forum, etc.
What other kind of support space or amenity spaces are provided?
We incorporated a large plaza (cafe) for lunch, meetings, games, and a weekly huddle with all staff (fully equipped with AV).
Has the project achieved any special certifications?
The project has no special designation but it is designed to Herman Miller’s Living Office principles.
What is the project’s location and proximity to public transportation and/or other amenities?
In the heart of Downtown London, Ontario close to major transit routes, transportation, restaurants and the city market.

Was the C-suite involved in the project planning and design process? If so, how?
The President / CEO was involved in every aspect with weekly meetings for progress and approvals
What kind of programming or visioning activities were used?
Living Office workshops, which included a select group of staff for all levels and departments.
Were there any other kind of employee engagement activities?
Project updates at company-wide huddle meetings and the creation of a vision board by employees.
Were there any special or unusual construction materials or techniques employed in the project?
Careful consideration was given to existing elements to re-use all that we could, Eco board (felt panels) and plywood strips were added for design detail where open ceiling was required for return air flow.
What were the major furniture products used?

What was the hard cost PSF/construction?
$35 PSF NIC furniture
What kind of branding elements were incorporated into the design?
On-brand colours, and the History of the Recorded Voice corridor.
What is the most unique feature of the new space?
Lighting in open ceiling areas and hex carpet in bold colors
Are there any furnishings or spaces specifically included to promote wellness/wellbeing?
Quiet rooms for contemplation and concentration
What kind of technology products were used?
User friendly intuitive AV in all meeting areas; Evoko room booking system

What lessons did you learn from the first day in the new office?
“It’s the small things that matter,” said CEO David Ciccarelli. “For instance, we neglected to have the coffee maker plugged in a brewing first thing in the morning. Fortunately, this was easy to recover from as was stocking other life essentials (such as toilet paper, paper towels etc…). The lesson here is make the first day memorable. Take care of the essentials and then add some fun into the day. Remember to take a few photos to capture the sense of enjoyment as employees are welcomed into their new home.”
How did the company communicate about the changes and moves?
“Don’t view communication as a one-hit-wonder, here today and gone tomorrow,” Ciccarelli said. “Rather, it’s most effective when it’s repetitive. We communicated our intention to relocate and the criteria we were using to evaluate properties. Then once we found the ideal office space, we involved the team in visioning exercises like cutting out photos of colours, furniture and aesthetic elements that could add to the ambience. We also toured the new office several times when it was under construction which gave employees the opportunity to familiarize themselves with the environment before setting foot in the space on day one. Finally, we were clear about packing instructions and unpacking on the other side.”

Were there post occupancy surveys? If so, what were the most surprising or illuminating or hoped-for results?
“We run employee engagement surveys on an annual basis, and the office environment consistently receives some of the highest scores,” according to Ciccarelli.
If change management program was in place, what were the most successful strategies?
“The educational workshops where we learned about the modes of work, and then the settings / office spaces that could support those modes of work were most supportive,” Ciccarelli said. “Again, the more you can involve people, at least invite them to be involved ensured that everyone had a voice in the direction of the company’s future home. While not a formal change management program, I felt like we planned a couple steps ahead, always being clear about the vision for our space.”



