In re-imagining Inmarsat’s headquarters, the design team drew inspiration from Earth’s atmospheric layers — creating a stratified complexity that was woven throughout the redesign of the building.

Global architecture, design and planning firm HLW unveiled in May 2019 the new London headquarters of Inmarsat, a global mobile satellite communications company. Known to the Inmarsat team as ‘Project Odyssey,’ the office renovation provided six refreshed floors of agile, flexible, and collaborative work space for up to 1,000 employees—infusing a diverse design that reflects their culture and brand. Developing new ways to work in an engaging environment, the design team captured the brand’s vision and strengthens its position as a communications powerhouse.
Originally established under the auspices of the United Nations to save lives at sea, Inmarsat has evolved over the last 40 years into a full service communications solutions company, and a world leading provider of connectivity services to the maritime, aviation, government and enterprise markets. Inmarsat sought a complete overhaul of their building at 99 Old Street in London, UK. In re-imagining Inmarsat’s headquarters, the design team drew inspiration from Earth’s atmospheric layers — creating a stratified complexity that was woven throughout the redesign of the building.
Carrying the celestial concept throughout Inmarsat’s new headquarters, HLW’s team established a spatial tone for the evolution of design through palettes, furniture, and style. Adopting the term, ‘Intelligent Tech,’ the space cleverly marries the clean lines of a sophisticated laboratory and the youthful diversity of a start-up to produce a dynamic work environment — infused with a sense of culture and character that compliments Inmarsat’s growth strategy and vision for the future.
Designed as a powerful business tool, the workplace connects its inhabitants through a strong feeling of compresence. Private offices were replaced with an open floor plan, anchored by central hubs for circulation on each floor. Strategically oriented to encourage cross-team collaboration and communication and foster a sense of community throughout the building, HLW’s interior scheme provides a multitude of settings to support diverse working styles — including both quiet, focused areas and collaborative zones.
In order to prevent the disruption of Inmarsat’s business, HLW’s design concept was rolled out through gradual construction phases throughout an entire year to ensure a smooth transition. The team worked closely alongside internal Floor Champions, tasked with serving as project liaisons for Inmarsat staff, to support the business through the design and construction process. As a result of those efforts, in conjunction with the quality of HLW’s design scheme, the response to the new headquarters has been overwhelmingly positive.
“Quite simply, Project Odyssey has been transformational to our working environment in London, raising morale, energy levels, collaboration activity and overall happiness,” says Rupert Pearce, CEO at Inmarsat. “We’ve cleverly and skillfully created a new way of working that is a step-change for the better. We’ve broken out of the old traditional working models and make a giant stride towards the essential new model simply through changing the office infrastructure. Equally impressively, the HLW team managed to be ultra creative with a very tight budget and deliver all of the above nonetheless.”
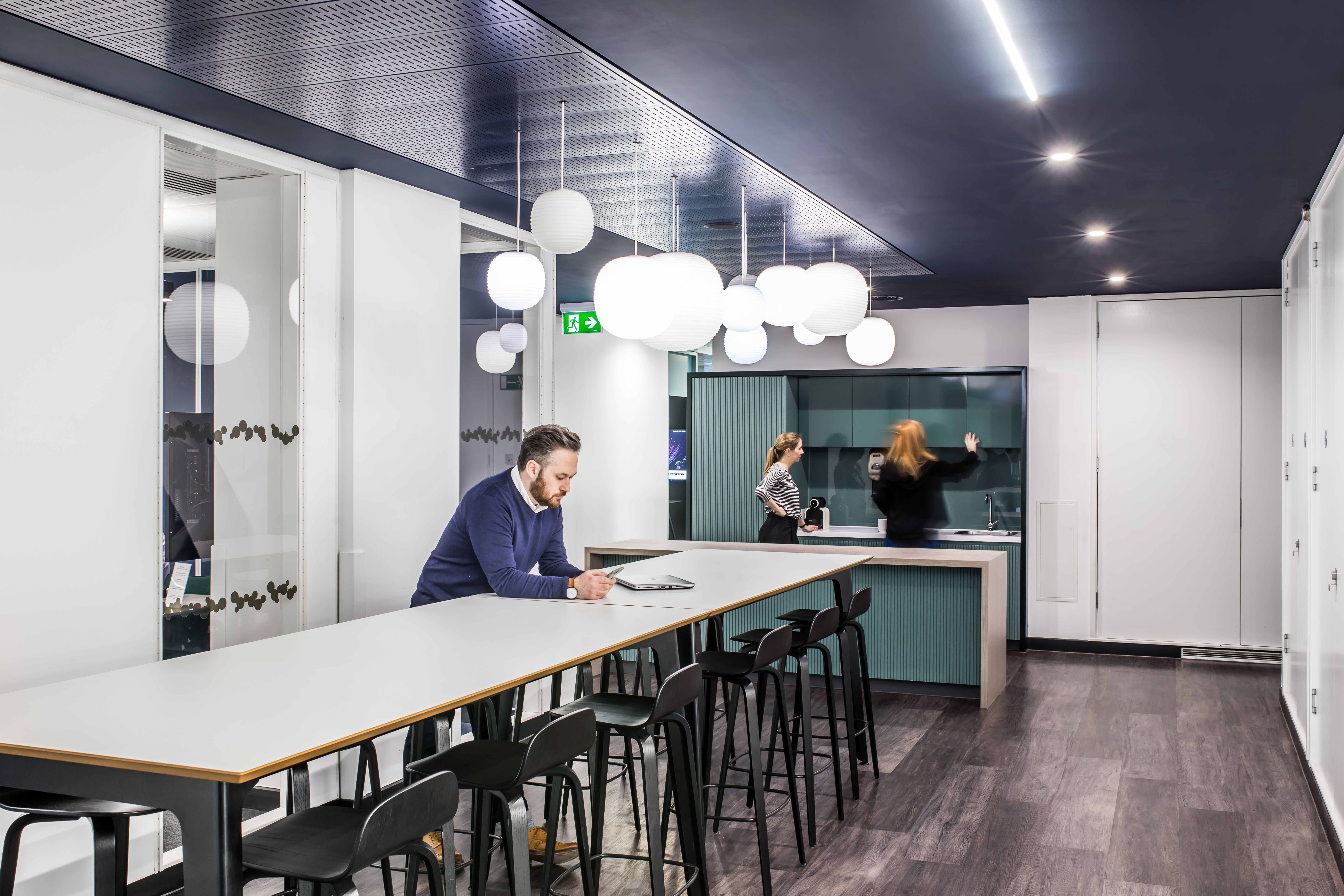
When was the project completed?
The project completed over six phases with Practical Completion in May 2019.

How much space (SF)?
120,000 SF
Was this new or renovated space?
The space is Inmarsat’s existing office space at 99 Old Street in London, UK that was renovated.
SF per person?
The sharing ratio 1.2 person per desk.
How many employees?
1,266
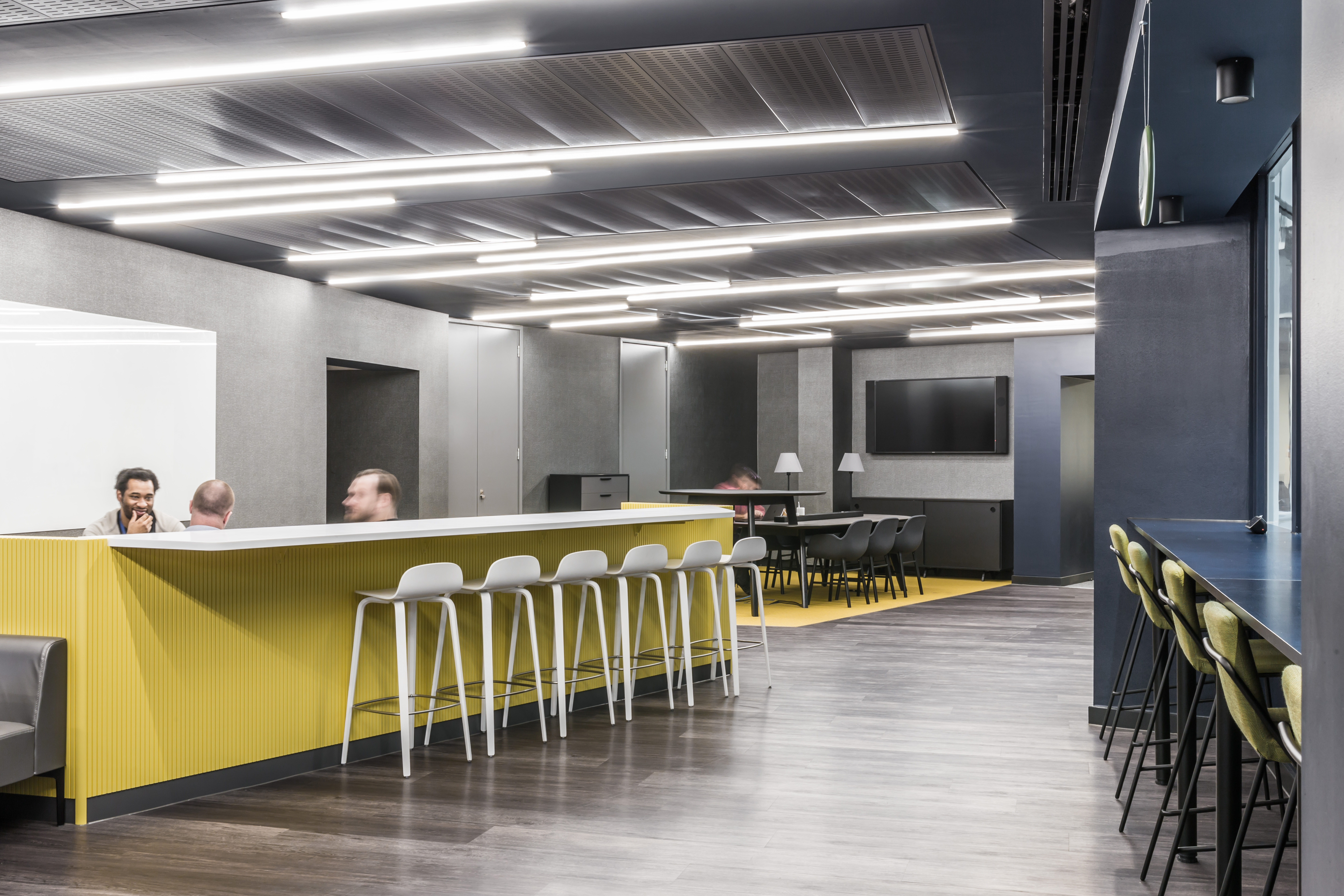
What is average daily population?
The average daily population varies between 60-70 percent occupancy.
Is there a mobile work or work from home policy? If so, what percent of employees are remote workers?
Yes, the Inmarsat team have a flexible and collaborative culture that supports working from home.
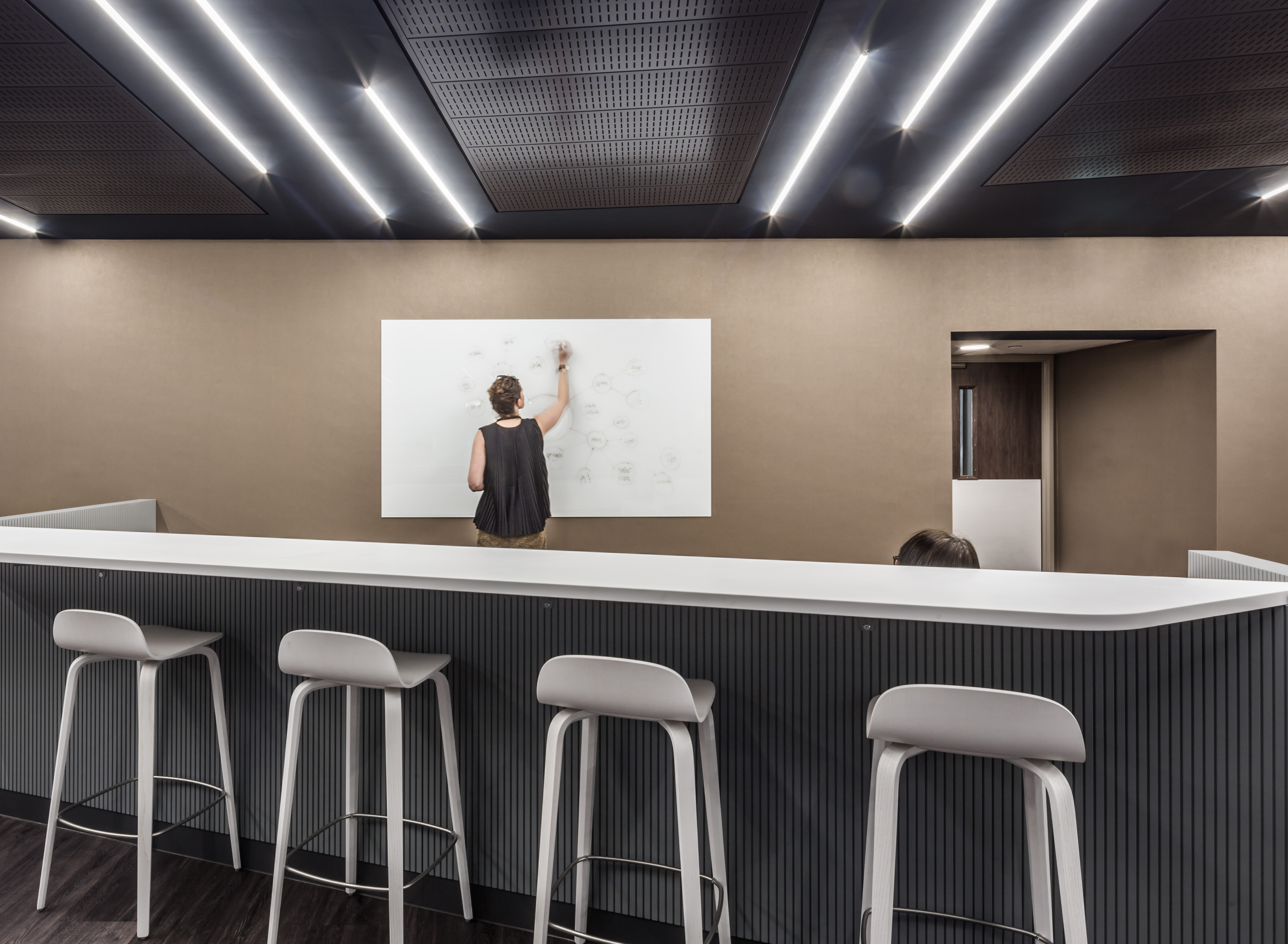
Describe the workspace types.
The space was designed as a powerful business tool and private offices were replaced with an open floor plan, anchored by central hubs for circulation on each floor. The interior scheme was designed to create a multitude of settings to support various workstyles — including both quiet, focused areas and collaborative zones.
What kind of meeting spaces are provided?
There are a range of meeting spaces provided that include: enclosed meeting, semi enclosed, open, mix of low and high seating options, four person pods, high back sofas, brainstorming spaces. They are located within community hubs, meeting rooms, and spread across the work floor.
What other kinds of support or amenity spaces are provided?
The Community hubs are located in the same, centralized area on each floor which is visible from the atrium. There is also an innovation hub (VR suite) and client presentation area, as well as the existing restaurant.
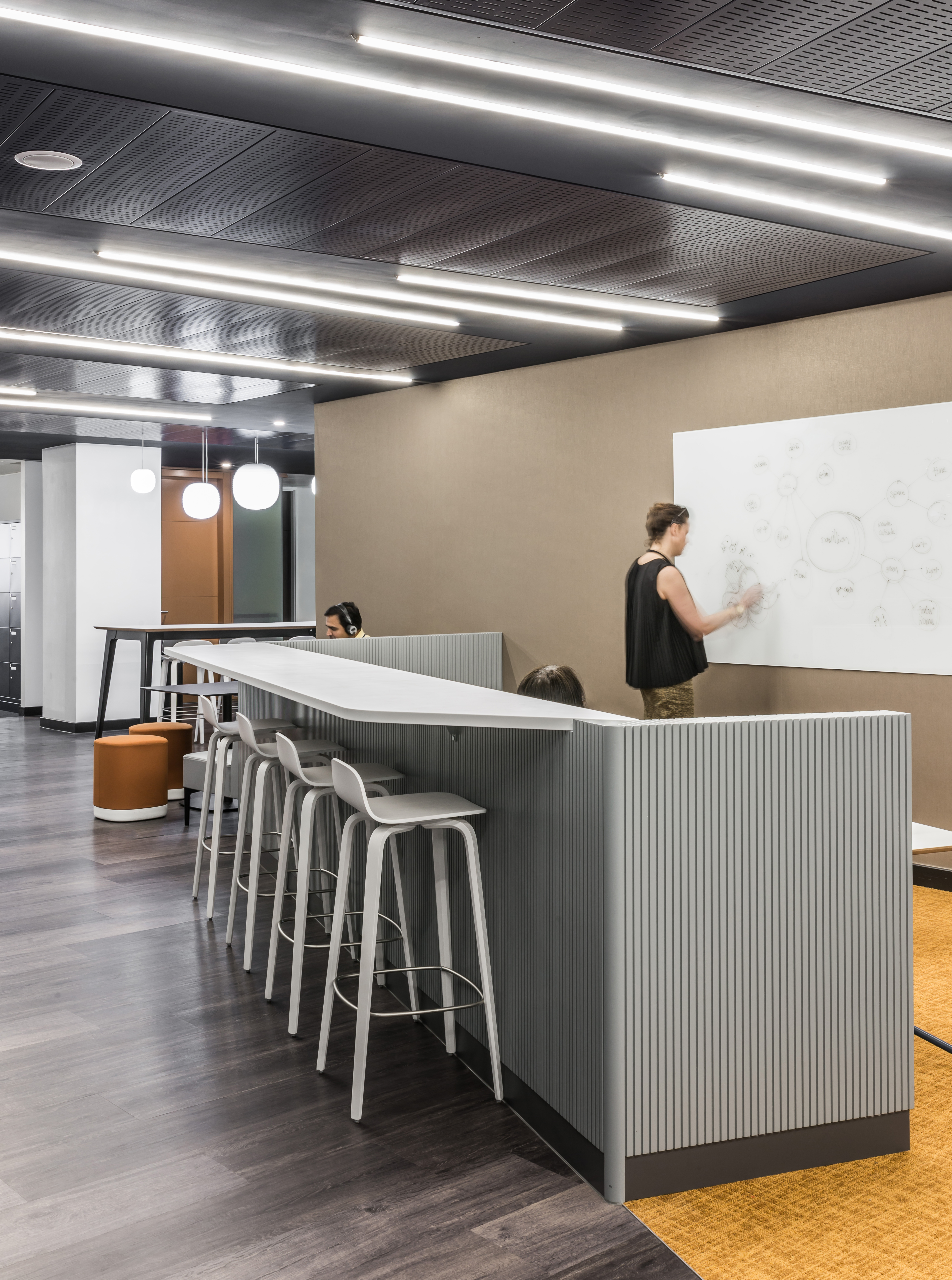
Has the project achieved any special certifications (i.e. LEED, WELL, Living Building Challenge)?
While the project did not obtain any formal certifications or accreditation, our team was able to re-use and repurpose a large percentage of the existing materials, making this a highly sustainable refurbishment. About 90 percent of the existing ceiling remains, 100 percent existing above ceiling and below floor services remain, 90 percent raised floor tiles, grommets, and floor boxes remain, an existing teapoint was reused, along with plumbing and services, and 30 percent of lighting was reused.
What is the projects location and proximity to public transportation and/or other amenities?
Inmarsat’s office is located in the heart of Shoreditch on the Silicon roundabout at Old Street Station. It was a key decision for Inmarsat to remain in their building due to the excellent transport links and a neighborhood bursting with plenty of entertainment, food and beverage selections. The pedestrian and cycle-friendly environment remain the perfect location for Inmarsat, who was one of the first occupiers of the area.
What kind of programming or visioning activities were used?
Extensive strategy exercises to understand how the business works and where they were going in the future were used.
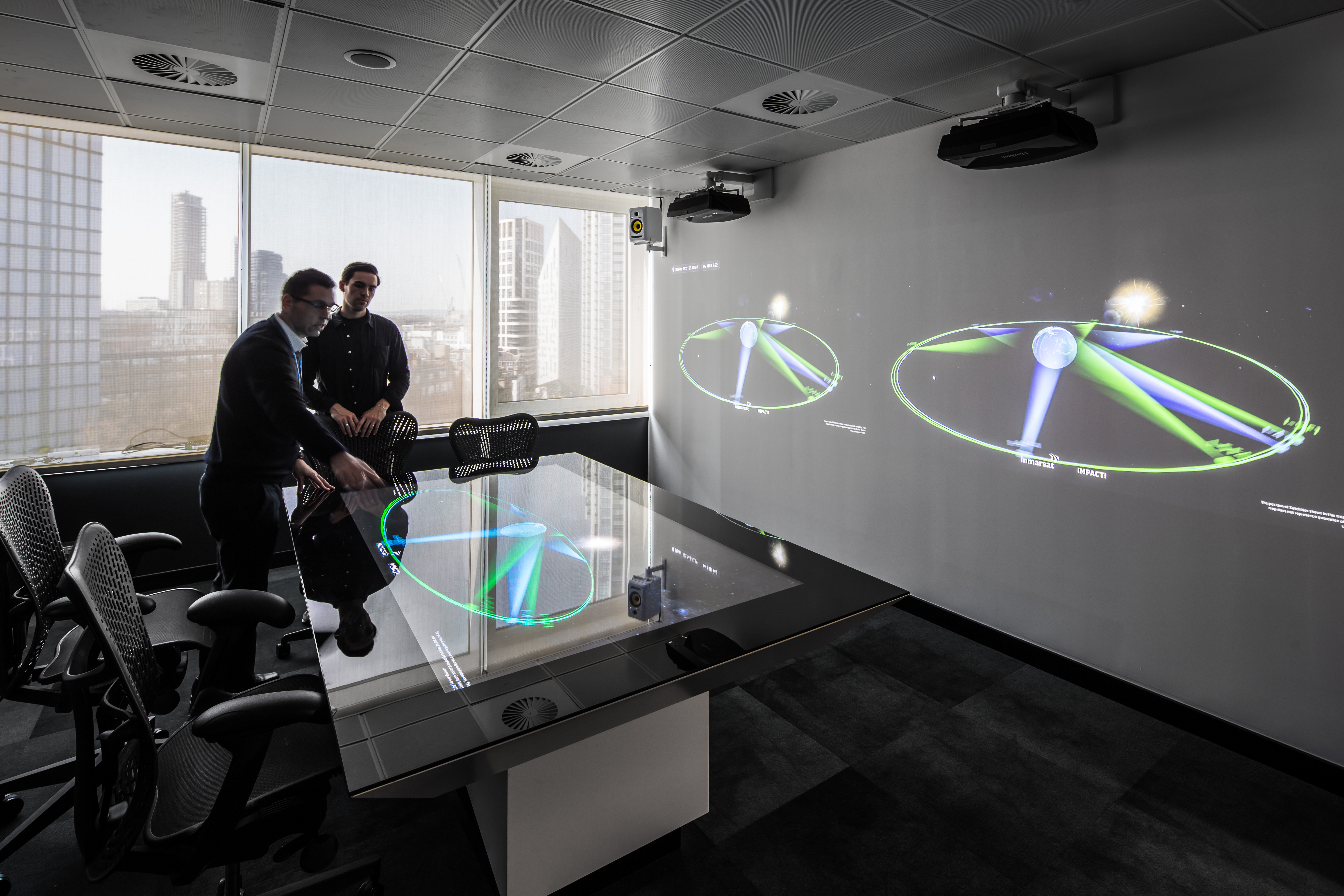
Were any pre-planning surveys conducted to get employee input?
HLW carried out interviews with employees.
Were there any other kind of employee engagement activities?
There were interviews, workshops, and vision sessions with executives and key champions group to define robust brief through a series of engagements.
Were any change management initiatives employed?
Change Management Initiatives were carried out by Inmarsat
Please describe any program requirements that were unique or required any special research or design requirements.
This project was delivered over six phases
Was there any emphasis or requirements on programming for health and wellbeing initiatives for employees?
HLW strategically designed spaces that encouraged movement. Improved visibility to key spaces has encouraged teams to communicate and connect effectively.
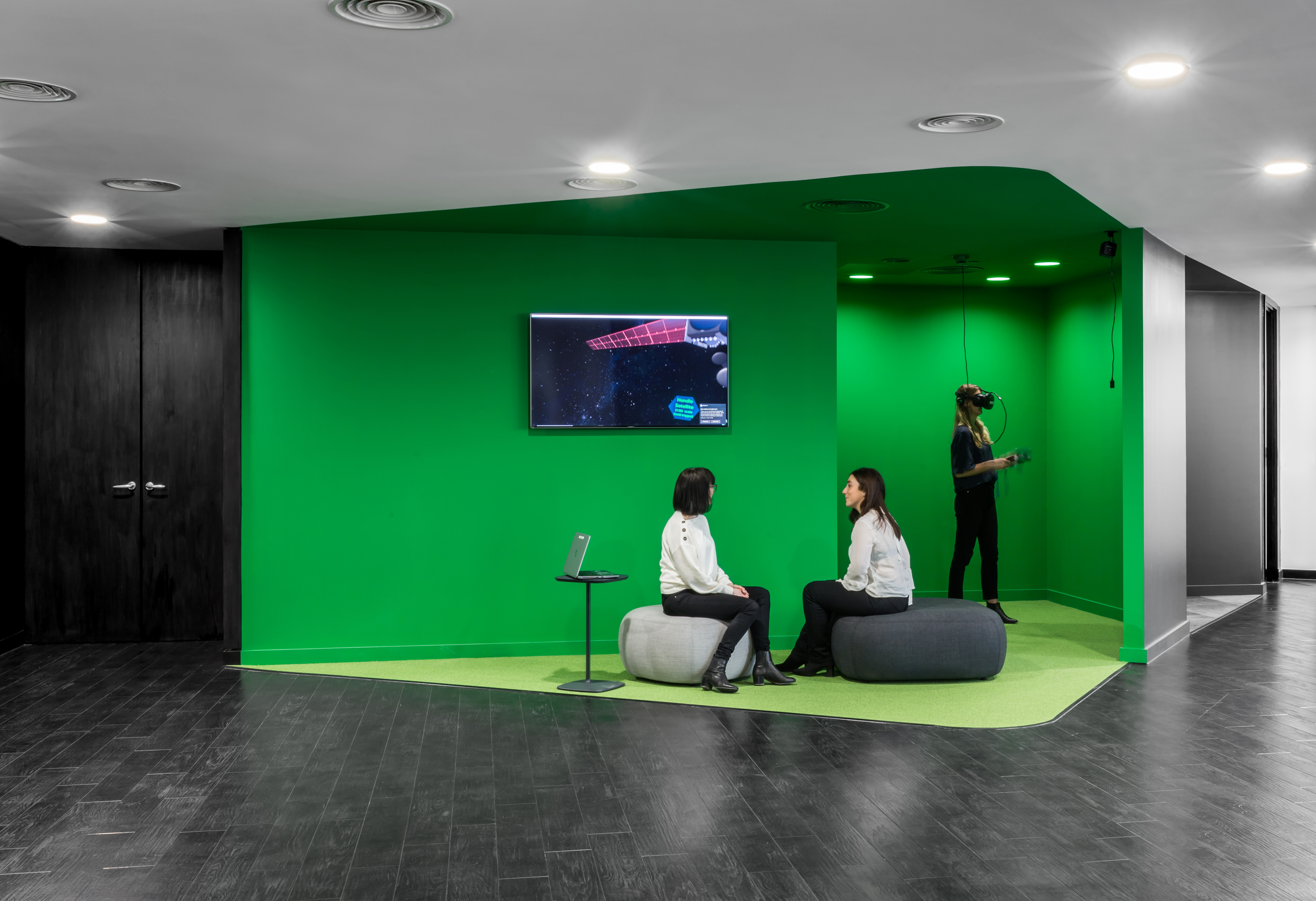
Were there any special or unusual construction materials or techniques employed in the project?
Based on the budget set, HLW cleverly planned and designed spaces that retained a lot of elements for re-use and recycle. The idea was to use as much of the original elements as possible, whist ensuring the spaces felt like a fresh, new working environment.
What kind of branding elements were incorporated into the design?
Key branding elements were to provide areas and walls where the Inmarsat employees could bring their own photography.
What is the most unique feature of the new space?
The most unique feature of the space was the opening up of the floorplate to improve visibility, connection and collaboration.
Are there any furnishings or spaces specifically included to promote wellness/wellbeing?
The variety of work settings promote movement in the space.
What kinds of technology products were used?
New AV across all meeting rooms, seamless AV connected to a larger network within the space, interactive booking systems, and digital signage.
Project Details
Design and Planning: HLW
MEP: GDM
AV: Mix
Contractor: BW
Acoustics: Sandy Brown

