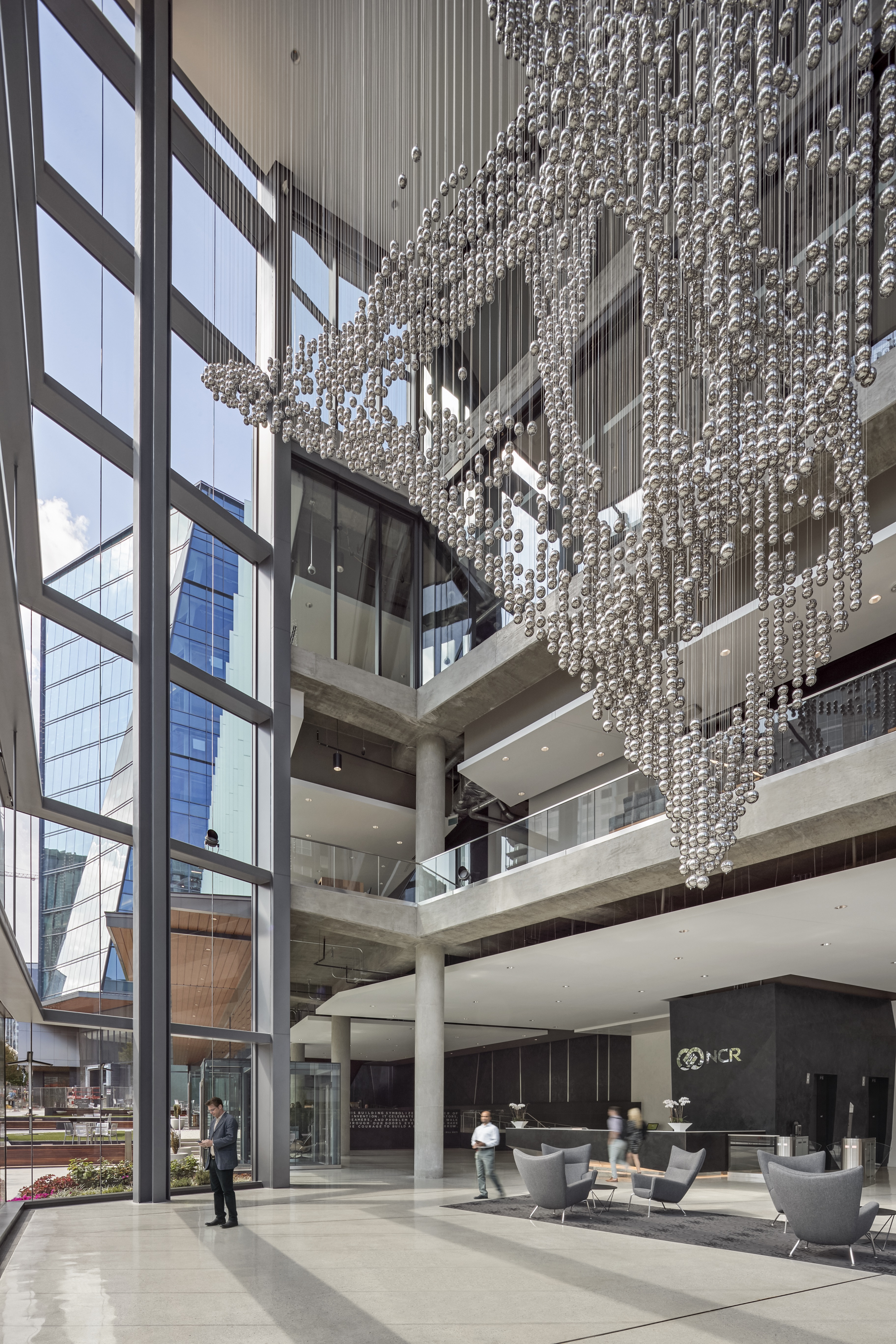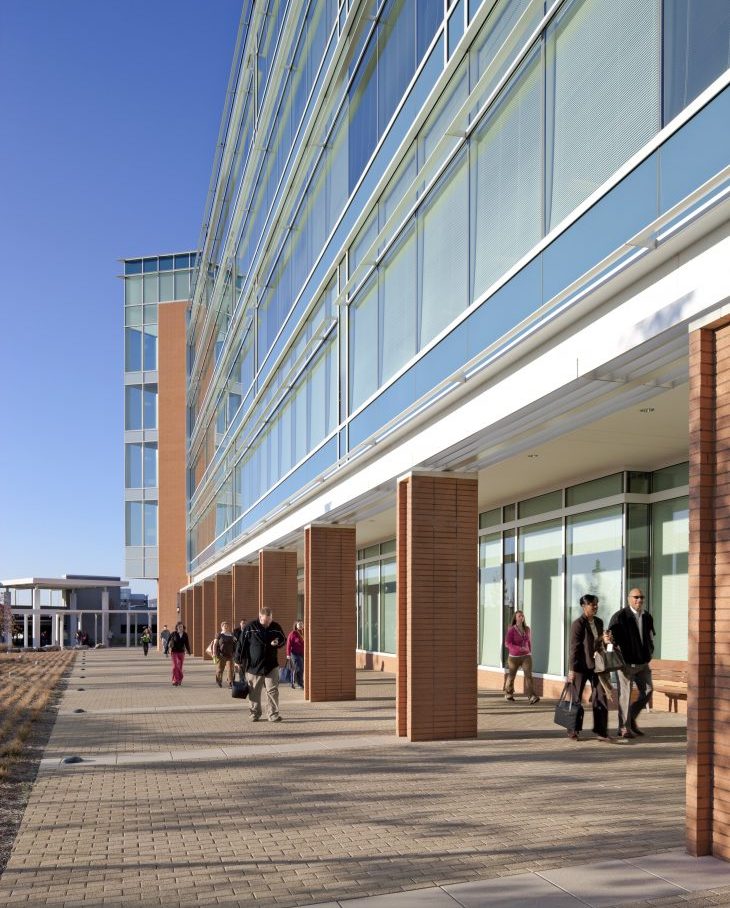Can design features inspire movement in the workplace?

The connection between the built environment and wellbeing—overall human health and longevity—is a pressing conversation in workplace design. In part, interest in improving wellness through design has emerged amidst rising costs of health insurance and care along with our awareness of the physical impact of environmental pollutants. Together, these forces amplify interest in disease prevention and health promotion for businesses, institutions and industries. The origins of the connection between space and wellbeing has roots in World Health Organization (WHO) research from 1957. This original intelligence evolved in the late 1990s and beyond to fully embrace broader social, cultural, environmental and spatial influences. Today, an abundance of resources provide insight into understanding these connections and integrating health and wellness into building design. For the design professional, the greater goal is to make wellbeing, productivity and daily human experience a priority in architecture.
Post-occupancy studies on the impact of workplace design for wellbeing, independent of corporate wellness programs, are limited. For example, the WELL Building Standard includes employee initiatives for nutrition, access to health care, and mental health policies and programs. Many WELL measurements for building design extend what we’ve all become familiar with: the USGBC’s LEED standards for indoor air quality, access to natural light, occupant controls, and other environmental factors. However, clients don’t necessarily need a rating system to foster health and wellness in their building projects. Working across different building types, we’ve developed a set of architectural responses that foster better social, mental and physical health for all building users while providing positive benefits for communities.

Celebrate Movement and Access
In a 2019 article, “Architecture for Well-Being and Health,” Koen Steemers notes design features associated with increasing activity include convenient access to public transportation. There is significant interest in clients locating workplaces within walkable access to mass transit. This accomplishes two things: reduction of greenhouse gas emissions and an increase in physical movement by the people who use the associated offices, retail and restaurants. Research echoes this trend, with the July 2018 issue of Public Health citing that simply increasing step-count can be effective in improving both wellbeing and psychological health in workplaces. Steemers provides other examples of improved wellbeing by promoting indoor physical activity such as “…encouraging stair use through the distribution (separation) of functions over different floor levels.”

Adjacent to Atlanta’s Perimeter Mall and the Dunwoody MARTA Station, Twelve24 creates new connections through elevated walkways that allow pedestrians easy passage between their workplace, the Station and a new hotel. At the planned Reston Metro Station just outside of DC, a pedestrian bridge will connect to a new mixed-use development with established urban pathways and amenities at Reston Town Center. In a more suburban setting, BlueCross BlueShield of Tennessee’s Chattanooga headquarters fulfilled the company’s desire for a healthier workforce—a 50 percent increase in employees achieving recommended amounts of weekly moderate exercise four years after occupancy—with a system of covered walkways that connect campus buildings as well as trails that allow employees to walk to downtown, less than a mile away.
Steemers’s research also points to the importance of “…creating attractive experiences along circulation routes (views, art, daylight, greenery).” Providing visible and inviting choices for getting from point A to B goes a long way toward inspiring movement. Designing architectural elements like central staircases, day-lit corridors, views, artwork and interior windows that overlook unique features entice building users to explore what the architecture offers and propels people to move on foot. At RTI International Headquarters in North Carolina’s Research Triangle Park, a grand staircase connects dining and café spaces to a collaboration hub with its diverse work areas, inviting employees to move between the spaces. Views to outdoor terraces on both levels are visible as one ascends or descends. NCR’s headquarters creates a sense of arrival and connection between exterior and interior spaces through generous setbacks with seating options, plantings and views to activities within including a large public art installation.

Link Surroundings
Sara Fuller’s 2016 Wellbeing and Place notes access to green space encourages movement but also has positive impacts on mental health, with human responses to nature including feelings of pleasure and reduction in anxiety. Thus, while most workplace design is focused inward, connections to the outdoors either via direct access or views are essential to overall wellness. These connections are a fundamental element of architecture and utilize a variety of design strategies to incorporate green space into projects.
At The Dillon in the warehouse district of Raleigh, North Carolina, a preserved historic wall creates a green “pocket park” and an elevated terrace provides public outdoor access in the middle of a dense urban landscape. At Twelve24 in Atlanta, the elevated amenity terrace to the north creates welcome shade in a city also known as ‘Hotlanta.’ Our work with NCR led to an elevated amenity terrace that provides a central, highly visible outdoor green space. Solar studies inform the design of sunshade devices like trellises and deep overhangs to make less hospitable orientations pleasant. Integrating outdoor spaces also contributes to the creation of improved thermal comfort by reducing heat island effect in urban neighborhoods.

Set a Social Stage
In the U.S., according to Fuller, urban populations experience advantages in health, such as reduced rates of diabetes and obesity and increased life expectancy, in large part because of the more social nature of cities and access to “collective” resources such as greenspace, restaurants, grocers, and other public assets. The Robert Wood Johnson Foundation (RWJF) adds that “residents of socially connected communities are more likely to thrive.”
The workplace generally accounts for 40 hours per week of waking life for people, making the working environment its own “community.” The rise in diverse collaboration and social spaces, from flexible meeting rooms to collaboration centers such as those at RTI, indicates the positive impact organizations are experiencing by fostering interaction. Social spaces help break down silos that can exist within an organization and encourage communication.

Increased interest in community and team spaces, from our perspective, carries over from a rise in the inclusion of social spaces in the student facilities we’ve designed. Graduates of university programs are entering the workforce looking for the same types of social and collaboration spaces that made them successful job applicants. Fuller and RWJF add that integrating program areas that facilitate socializing, flexible teamwork, and collaboration is good for the health and wellness of employees. However, a need to provide quiet or private space for individual thought is recognized as equally critical to shaping a well-rounded workplace where individuals have options to find spaces that work for them. With more options, the better every individual’s ability to shape a productive workspace and function to their fullest.
Adding public space expands a workplace’s sense of community beyond its walls. NCR’s inviting street level welcomes public interaction. At The Dillon, an elevated roof terrace has been so embraced by the community, it is a sought-after site for couples to get engaged.
As the workplace shifts to meet the needs of a changing workforce and evolving social and cultural needs, design’s role in advancing human wellness grows. Wellness is a natural result of thoughtful, humanistic design strategies that transcend building type and shape the spaces—for work or otherwise—of a more healthy future.

