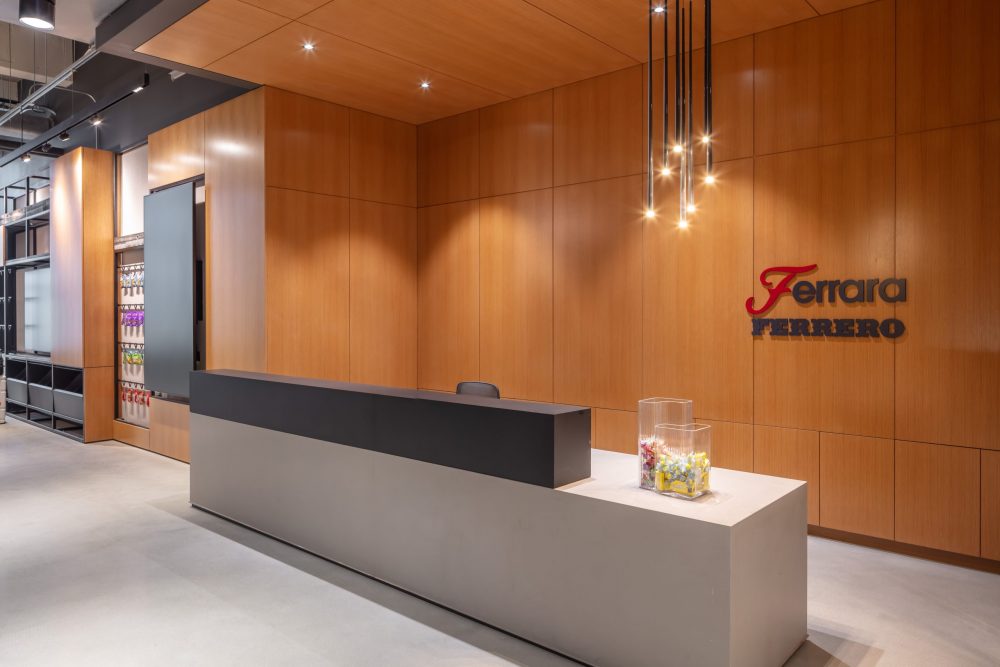NELSON designed a sweet new space for Ferrara Candy Co. with exposed sightlines to encourage a transparent and creative culture.
To support Ferrara’s transition from a traditional office into an innovative and collaborative space, NELSON Worldwide scattered workstations throughout the exterior footprint of the office, allowing employees better access to both each other and to natural light. These exposed sightlines encourage a more open and transparent culture along with creativity, while huddle rooms and private offices still give plenty of options for privacy and concentration. The space was also divided into “neighborhoods”—each equipped with conference rooms, huddle rooms and open collaboration spaces aimed at simultaneously fostering an open culture, as well as offering moments of respite.
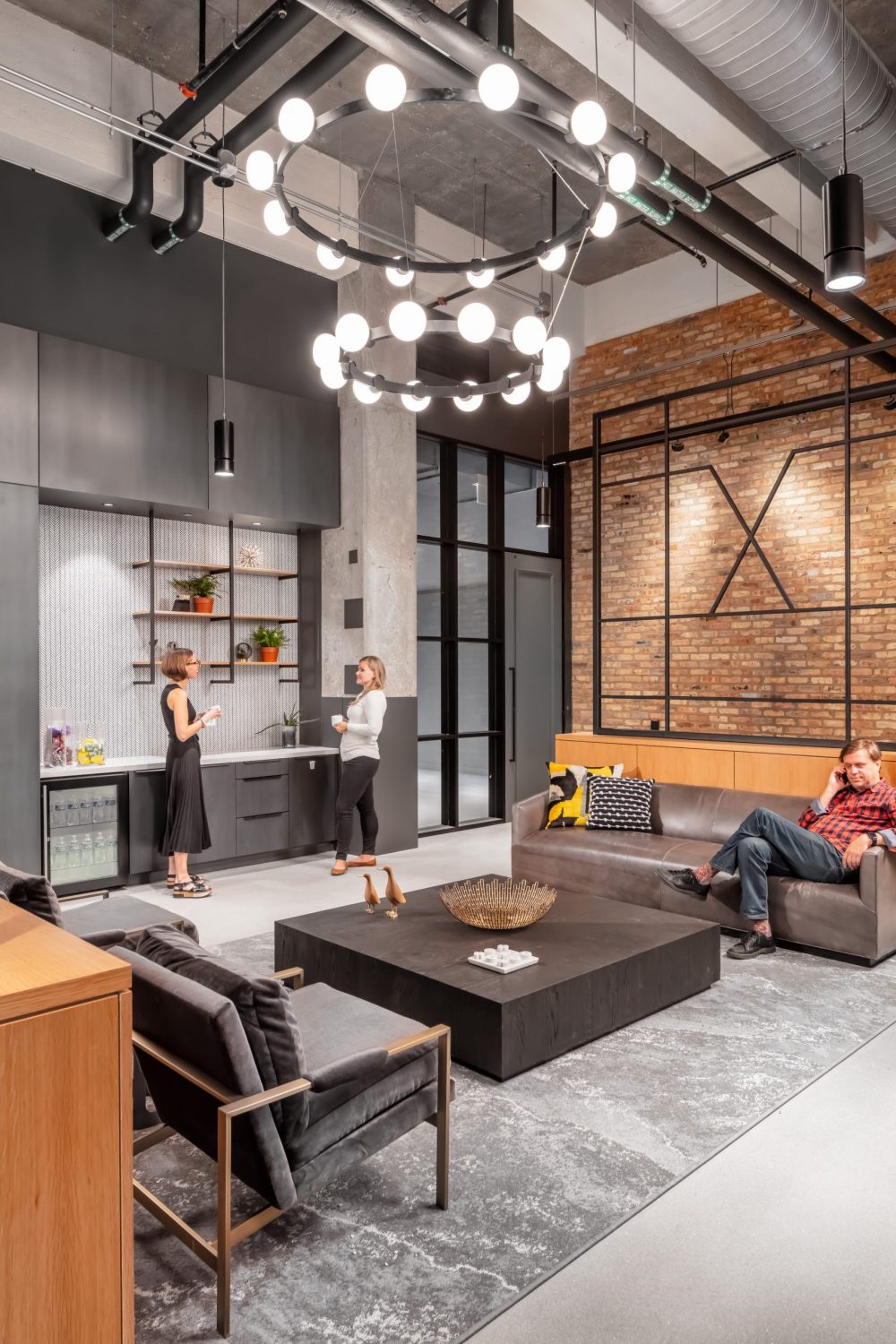
When was the project completed?
October 2019
What is the name of the company?
Ferrara Candy Co.
How many SF per person?
185
How many employees work here?
412

Describe work space type.
The new headquarters take advantage of a majority open plan layout with enclosed spaces for meetings and heads down work. The office also features various work stations around the exterior footprint of the space, allowing employees better access to each other and encouraging collaboration throughout.
What kind of meeting spaces are provided?
Small and large-scale conference rooms, huddle rooms, and open collaboration spaces were included in the floor plan.
What other kinds of support or amenity spaces are provided?
The space includes hospitality elements including a cafe as a guest-centric space that can be transformed throughout the day from a coffee bar; and an informal meeting area in the morning, to a happy hour or event venue after hours.
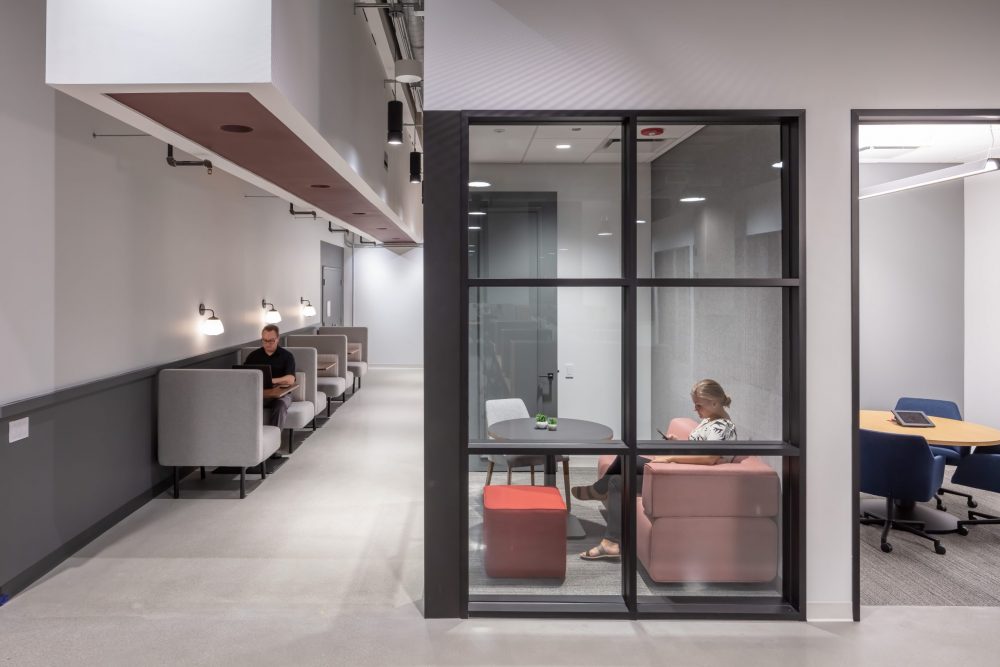
What is the project’s location and proximity to public transportation and/or other amenities?
The project is located in Chicago’s historic Old Post Office—just one block away from the CTA Clinton station and a short walk to local markets and eateries.
Was the c-suite involved in the project planning and design process? If so, how?
Ferrara’s top leaders were the most involved throughout the process, and eight executive interviews were conducted in the programming phase before planning. Various executive meetings were also held throughout the process to update the entire team. Overall the whole team was very involved.
What kind of programming or visioning activities were used to create the space?
The firm conducted a full human centered design approach, observations, executive interviews, three planning workshops, a cultural workshop, and an office-wide survey.
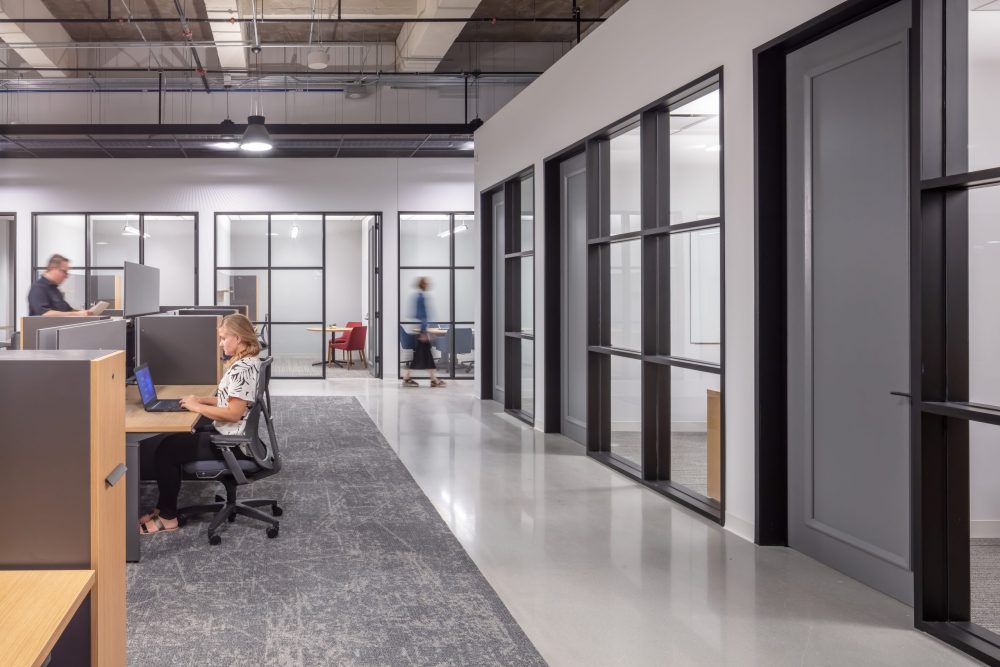
Were any pre-planning surveys conducted to get employee input?
Yes, NELSON conducted a 23-question survey that addressed amenities, work styles, and even work location.
Were there any other kinds of employee engagement activities?
Multiple all-staff meetings were held allowing an opportunity for the design team to provide updates and employees to ask questions.
Were any change management initiatives employed?
Yes, by another consultant.
Was there any emphasis or requirements on programming for health and wellbeing initiatives for employees?
Yes—in designing the new headquarters for Ferrara Candy Co., NELSON Worldwide aligned with the brand’s goal to promote wellness for their employees through the development of private spaces that allow them to step away from their individual workstations. NELSON Worldwide also strategically placed workstations throughout the exterior footprint of the office, allowing employees better access to both each other and to natural light. These exposed sightlines encourage a more open and transparent culture along with creativity, while huddle rooms and private offices still give plenty of options for privacy and concentration. The space was also divided into “neighborhoods”—each equipped with conference rooms, huddle rooms and open collaboration spaces aimed at simultaneously fostering an open culture, as well as offering moments of respite.

What products or service solutions are making the biggest impact in your space? (i.e. furniture manufacturer brands, task chairs, space reservation systems, etc. Please mention brands and link)
The balance between open and closed work areas have had a huge impact on the space. Everything is arranged so that each desk has a view to either an open or closed collaborative area. Employees can easily reserve conference spaces if they want a designated spot for their teams to meet. Huddle rooms and semi-open collaborative spaces are open to everyone and don’t require booking, providing a convenient setting for impromptu meetings. NELSON worked with AllSteel for the furniture at all workstations and conference rooms. For the collaborative areas, Allermuir, Keilhauer, Bernhardt, Andreu World, Restoration Hardware, and Stylex furniture brands were used.
What kind of branding elements were incorporated into the design?
To accommodate Ferrara’s brands, NELSON Worldwide focused on designing the space with a neutral color scheme, while honoring the characteristics of the Old Post Office building. The clean characteristics of the backdrop allows each of Ferrara’s brands to layer on their own unique style and personality.
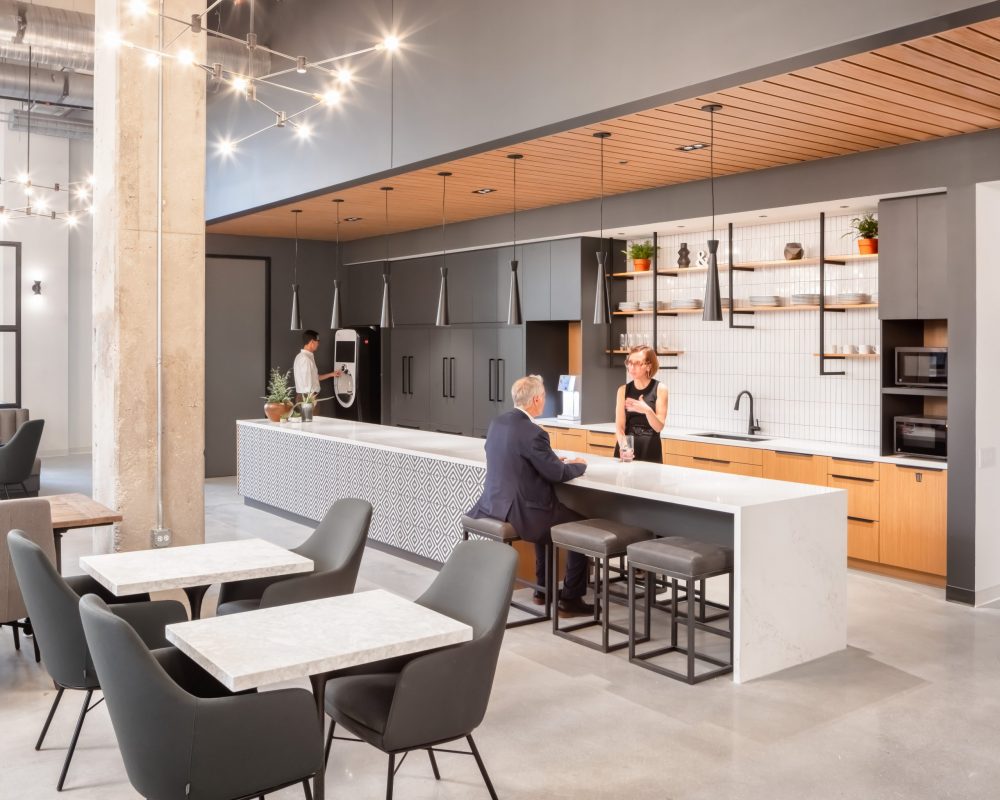
What is the most unique feature of the space?
The most unique characteristic of the space is the dynamic cafe. In the morning, the space doubles as a bustling coffee bar and informal meeting area and transforms into a happy hour or event space after hours. NELSON integrated artifacts from the historic Old Post Office, such as a vintage mail chute acting as a structural element, and mail scales that serve as wayfinding throughout the space. The firm also incorporated a custom designed light fixture out of the company’s candy pan equipment.
Are there any furnishings or spaces specifically included to promote wellness/wellbeing?
To promote wellness and wellbeing amongst staff, NELSON Worldwide integrated huddle rooms and private spaces that give employees a designated area to unwind, destress, or concentrate on personal tasks. The space also features a designated meditation or relaxation room and a standalone mother’s suite.
What kinds of technology products were used? (i.e. AV / collaboration / communication / wayfinding / space utilization)
All conference rooms, from small to large, have AV capabilities and room reservation systems with user friendly Zoom technology to enable shared screen and video conferencing.
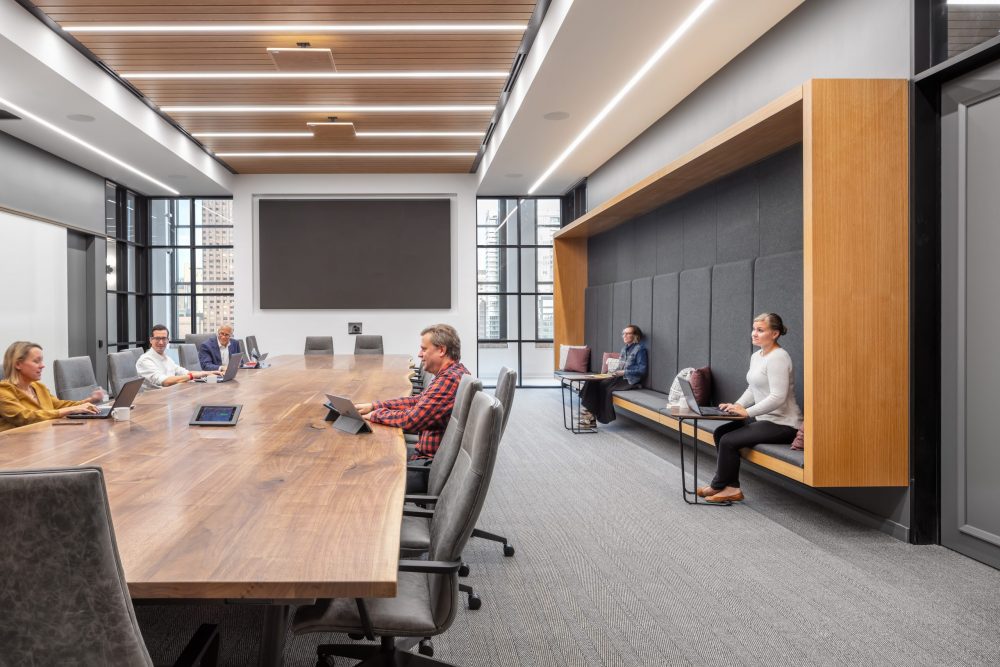
Were there post occupancy surveys?
NELSON will be conducting six-month and 18-month post occupancy surveys.
If so, what were the most surprising or illuminating or hoped-for results?
Ferrara was thrilled to move into their new space and NELSON heard rave reviews from employees, executives, and the CEO.
“On move in day people were walking in and hugging each other. People felt the need to actually embrace each other in the new space.” – Employee
“I am proud to show off our new space, NELSON delivered in a great way.” – Todd Siwak, CEO, Ferrara
“People are loving the café. It’s amazing to see employees gathering daily for lunch and impromptu meetings.” – Executive
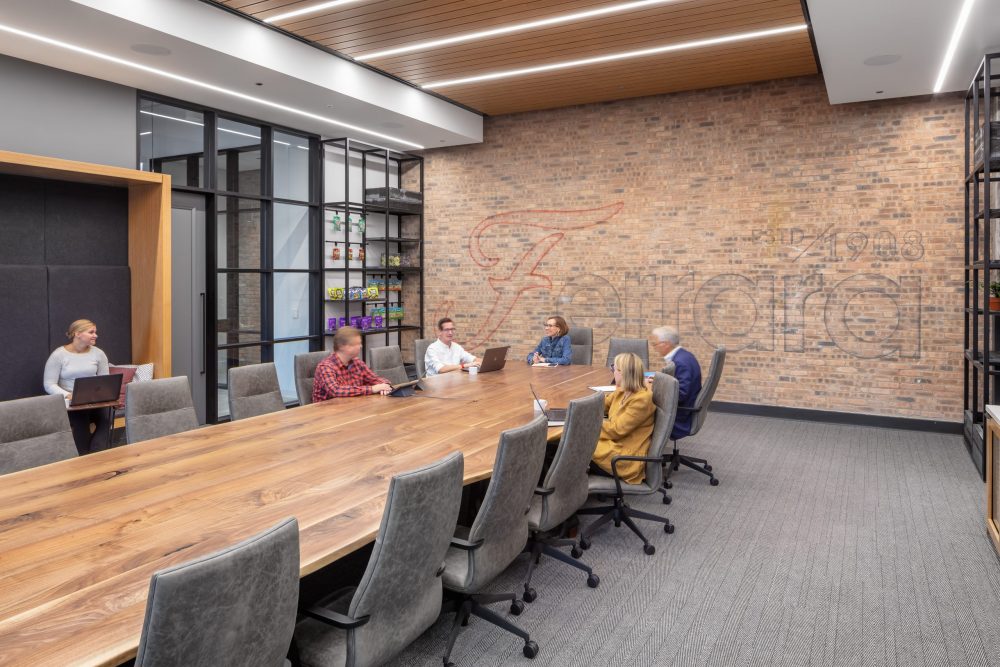
Project details:
The space was designed with the intention of creating an office that could accommodate growth and flexibility while also tending to the various needs of different employee work styles. The new headquarters commemorates all the original aspects of the Old Chicago Main Post Office while offering flexible solutions for the brands it houses.
Another fun fact is that Ferrara started in 1908 as a small, family-owned bakery just a few blocks from the Old Post Office in the Little Italy neighborhood. In fact, the Old Post Office was built in 1908—the very same year Ferrara was founded.
- MEP Engineer and lighting design – Syska Henessey Group
- Contractor – Executive Construction INC
- Furniture Dealer – Henricksen

