Blitz’s design for the new 15,000 square-foot Southern California headquarters and retail space of ABP Capital + C3bank leverages the building’s proximity to the beach.
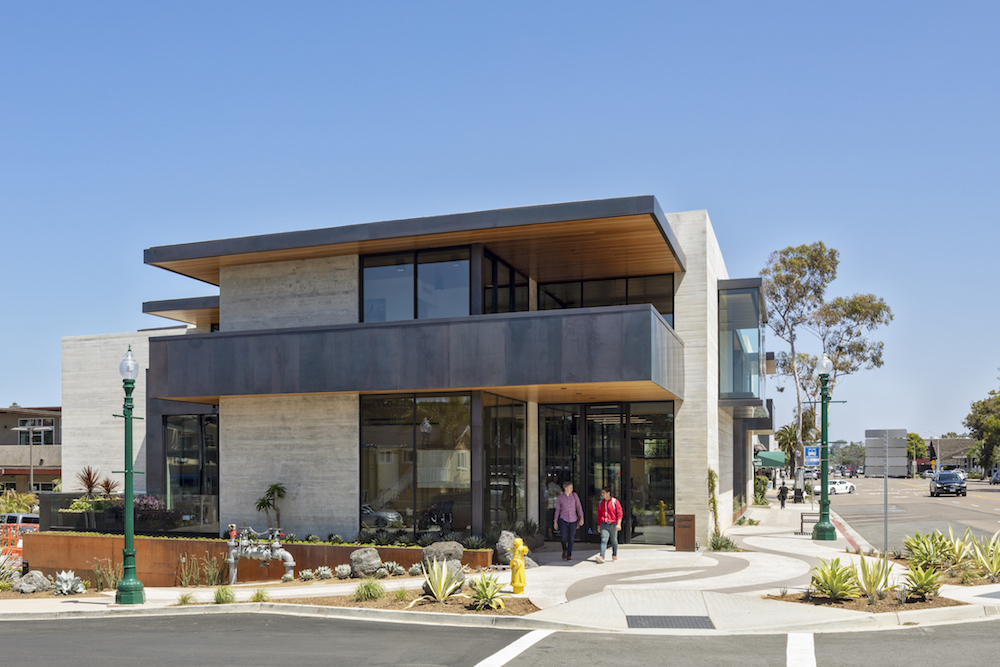
Answers provided by Seth Hanley, AIA, Principal and Co-Founder of Blitz
The ethos and collaborative business approach of ABP Capital and its affiliate, C3bank, are guided by three principles: honesty, transparency, and openness. These core values were the driving influences behind Blitz’s interior design of the financial company’s 15,000-square-foot headquarters in Encinitas, CA. The office design leverages the building’s proximity to the beach and presents clients and staff with an open, relaxed space. The use of clear, honest, and modern materials in an accessible layout invokes the company’s principles. Central to the floorplan is an atrium with a Japanese-inspired bamboo garden, visible from most vantage points throughout. The building, by Brett Farrow Architect, capitalizes on the Southern California climate and abundant light with several open terraces and the central atrium. Through a collection of modernist furniture and soft accents, Blitz cultivated an interior atmosphere more reminiscent of a hospitality venue than a service outlet that envelops the building’s different zones: public retail space, open workspaces, private offices, pantries, and lounges.
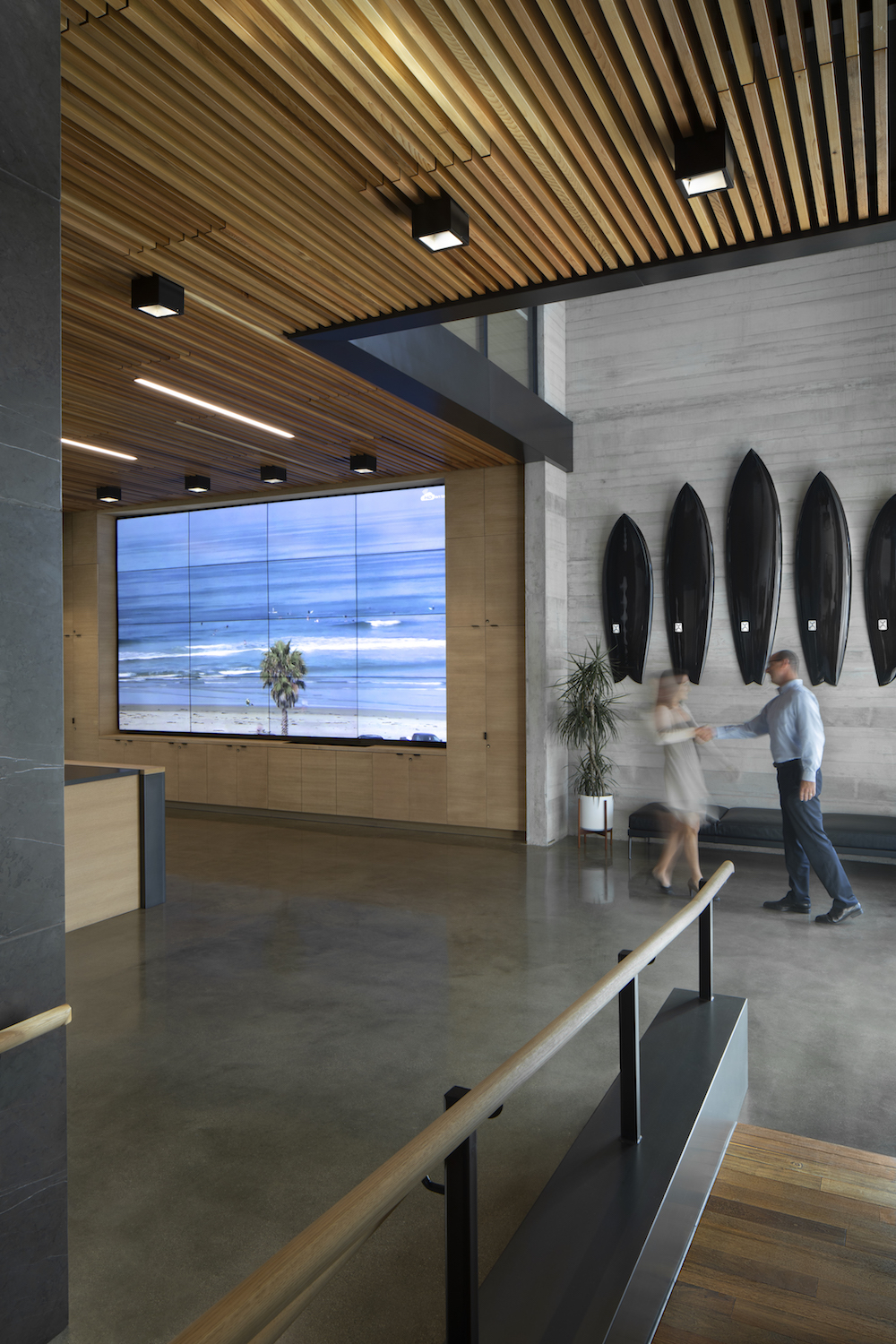
When was the project completed?
2019
How many SF per person?
300 SF
How many employees work here?
50
What is average daily population?
50
Describe the work space type.
Assigned workstations in an open-plan environment with private offices and enclosed conference spaces.
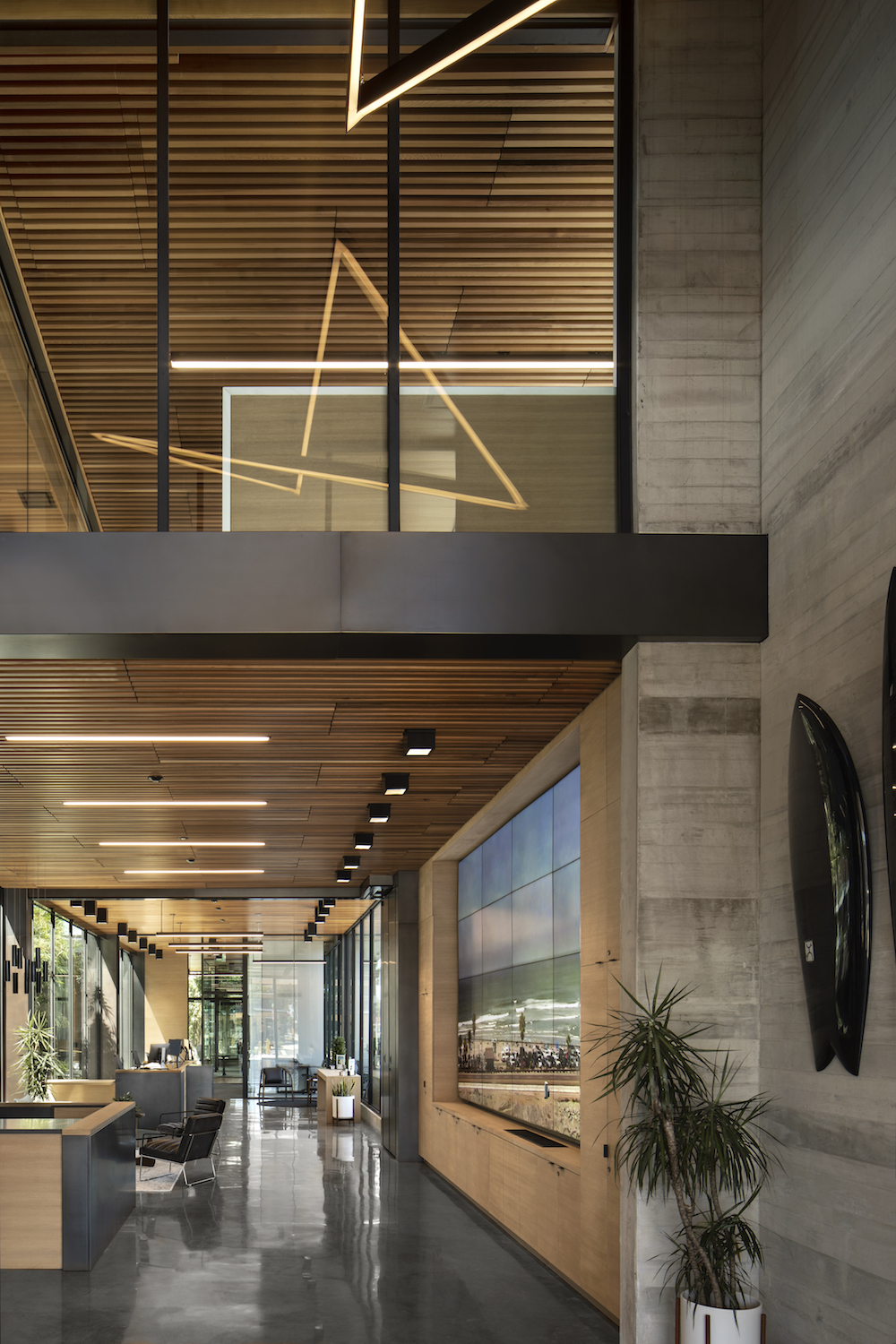
What kind of meeting spaces are provided?
In the public space on the ground floor, glass conference rooms are provided for bank customers to meet with client representatives. In the employee-only area, small, transparent meeting rooms provide spaces to converse and promote collaboration, while telephone rooms facilitate confidential discussions. A community room adjacent to the lounge provides a private area for presentations and meetings. The main banking hall is intended to facilitate community gatherings in association with specific town events.
On the second floor, an executive conference room offers panoramic views of the main street. The conference room opens to a patio, which provides additional meeting space.
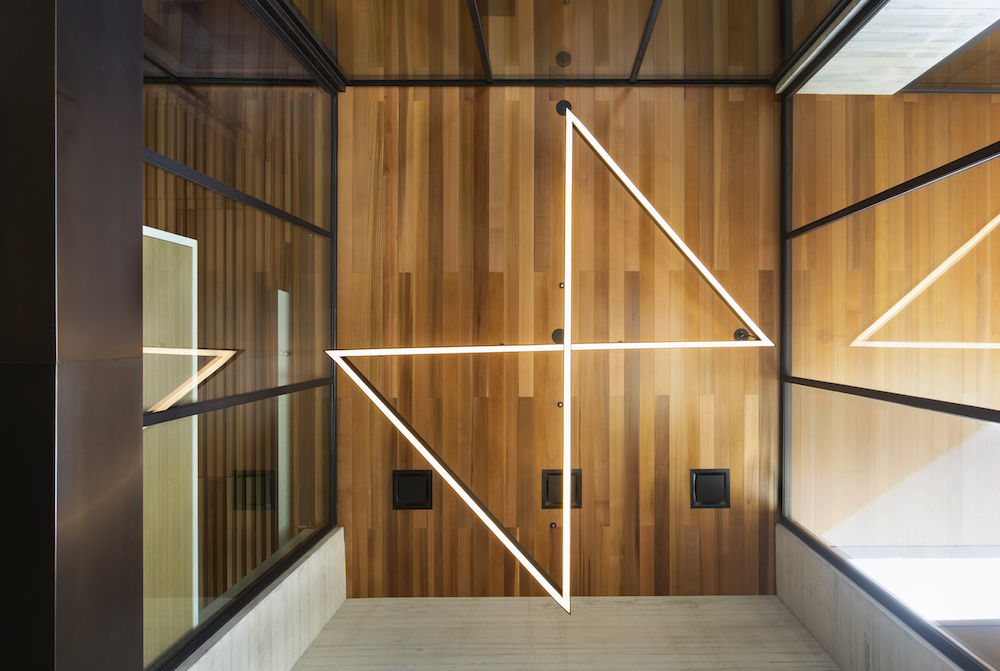
What other kinds of support or amenity spaces are provided?
On the ground floor, an indoor/outdoor employee lounge connects the workspace to the entry and is furnished with soft, tactile residential elements including sofas and armchairs. A walkway connecting public and private areas bifurcates the central garden. Sliding-glass doors open into the back portion of the garden, and a pantry composed of rift-cut oak harmonizes the interior with the natural landscape.
On the second floor, the large employee pantry provides multiple indoor and outdoor seating options.
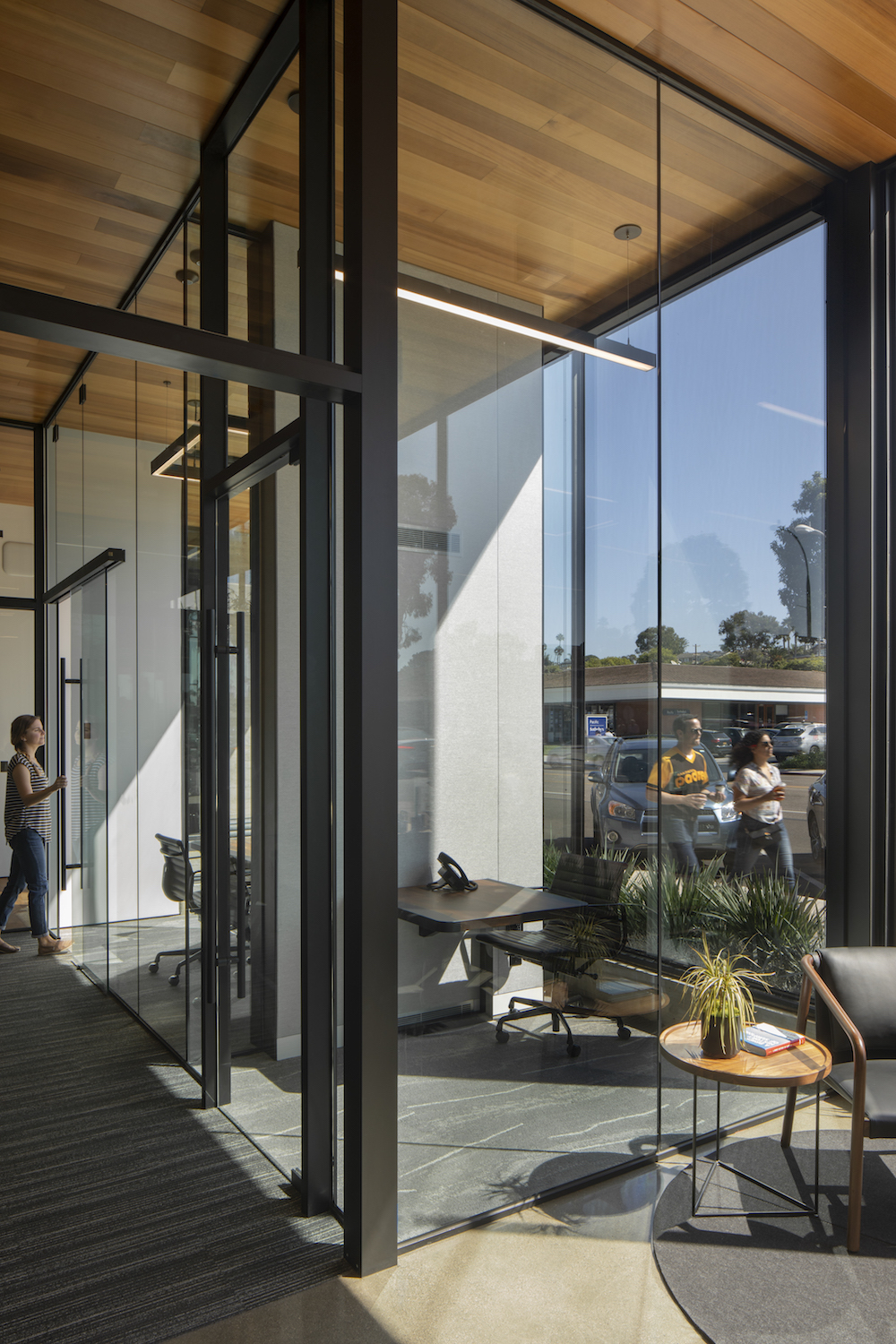
What is the projects location and proximity to public transportation and/or other amenities?
The project is within walking distance to the beach, which influenced design decisions such as using surfboards as lobby art and a wall of screens that occasionally broadcasts a live video of the beach. The project’s central downtown location provides immediate proximity to all city amenities. A bus stop is provided outside the bank’s main entrance, in line with planning requirements, and Solana Beach Amtrak station is fewer than four miles south of town.

Was the C-suite involved in the project planning and design process? If so, how?
Yes, ABP Capital’s CEO was very involved with the design process and required approval and sign-off of every component (interior and exterior). Design meetings occurred regularly during a nearly two-year design process.
What kind of programming or visioning activities were used to create the space?
Blitz held meetings with the senior team and each of the department heads to review the program and establish functional requirements.
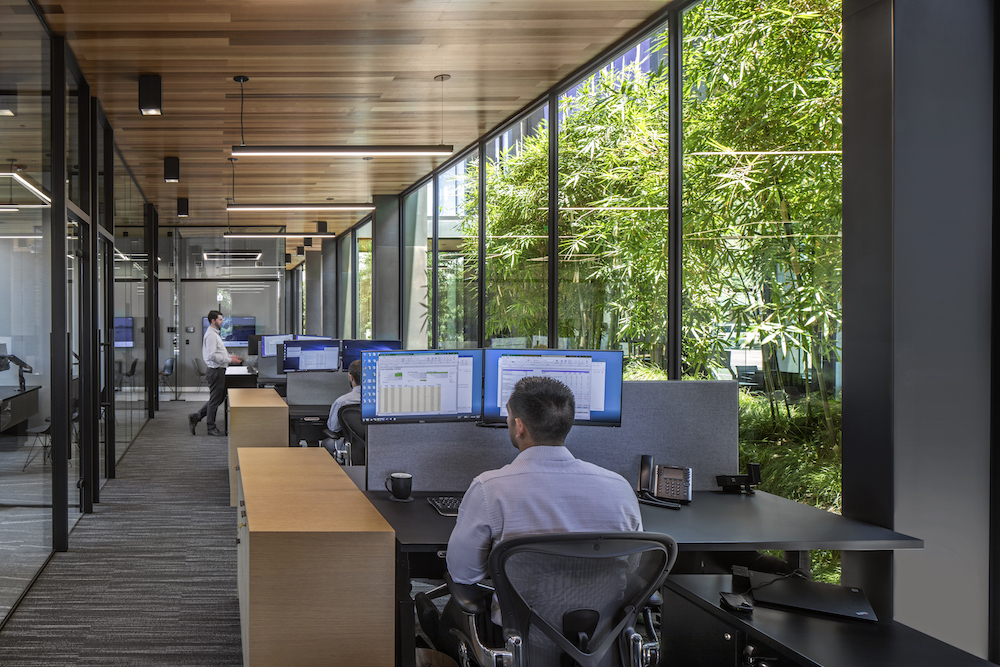
What products or service solutions are making the biggest impact in your space?
Through a custom Blitz-designed 12-foot-diameter LED lobby light and a collection of modernist furniture combined with soft accents, Blitz cultivated a pleasant interior atmosphere that envelops the building’s different zones: public retail space, open workspaces, private offices, pantries, and lounges.
Lighting:
iWorks (custom light)
Tech Lighting
Pinnacle Lighting
Lithonia Lighting
Muuto
Sonneman
Lumens
Del Toro Lighting
Alphabet

Seating:
Davis Design
DWR Contract
Herman Miller
Knoll
Sandler Seating
Bernhardt Design
Coalesse
Industry West
Arper
Steelcase
Muuto
Frederica
Danish Design Store
Tables:
Walter K
Coalesse
Steelcase
Workstations + Custom Board Room table:
MASHStudios
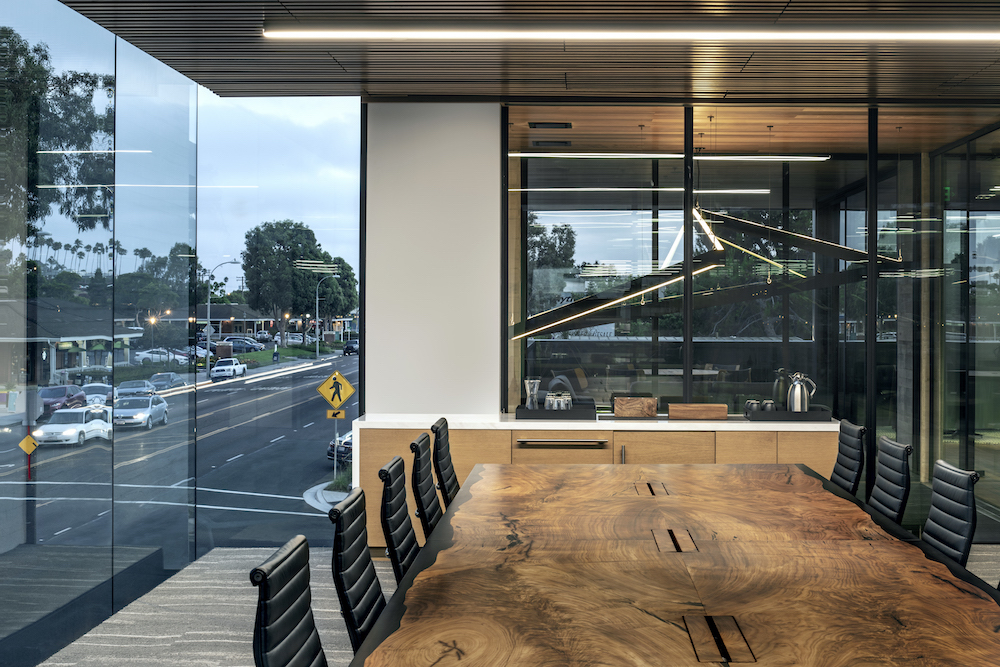
What kind of branding elements were incorporated into the design?
The project has custom wayfinding graphics designed by Blitz.
What is the most unique feature of the space?
Central to the floorplan is an atrium with a Japanese-inspired bamboo garden, visible from most vantage points throughout.

Are there any furnishings or spaces specifically included to promote wellness/wellbeing?
The central atrium in the office can be accessed with sliding glass doors and brings abundant light and fresh air into the office for employees.
What kinds of technology products were used?
AV is used extensively throughout the project. The meeting rooms include wall-mounted screens. The boardroom has a ceiling-concealed drop-down projector and screen. The entry lobby has a 25-foot AV screen wall. The community room has an 80-inch screen.

If the company relocated to a new space, what was the most difficult aspect of the change for the employees?
The biggest change was moving from an opaque building in a relatively private location to a very transparent building in a busy downtown location. The building and the employees engage more openly with the public, but the change in privacy meant employees needed to be more thoughtful of managing confidentiality.
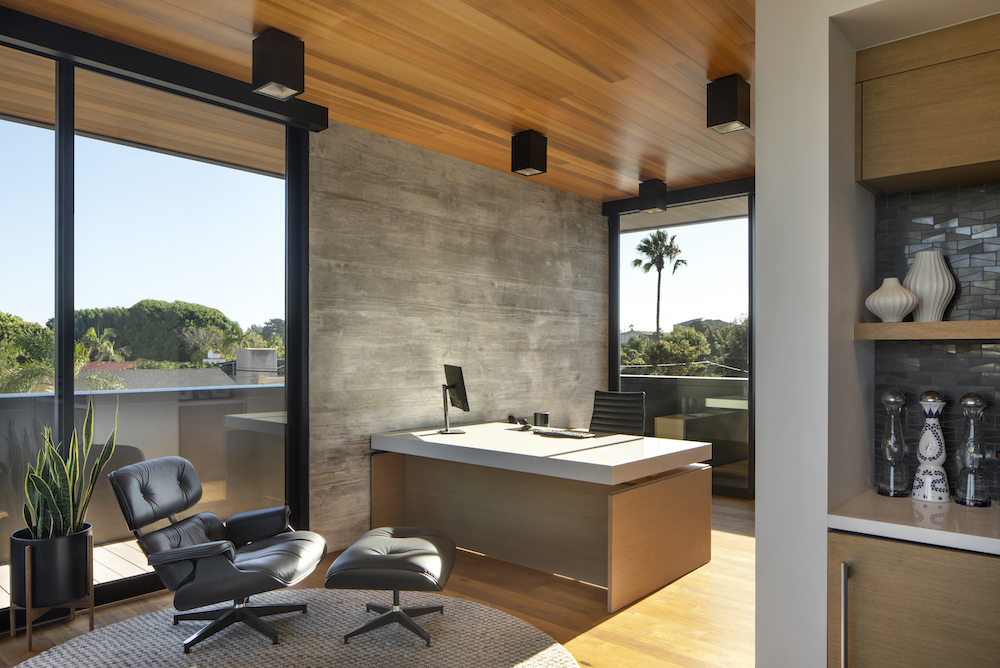
Who else contributed significantly to this project?
Building Architect: Brett Farrow Architect
Landscape Architect: Grounded Landscape Architecture
General Contractor: Dempsey Construction
MEP Engineer: Salas O’Brien
Structural Engineer: KPFF Consulting Engineers
AV Consultant: IntelliTalk
Photographer: Tom Bonner

