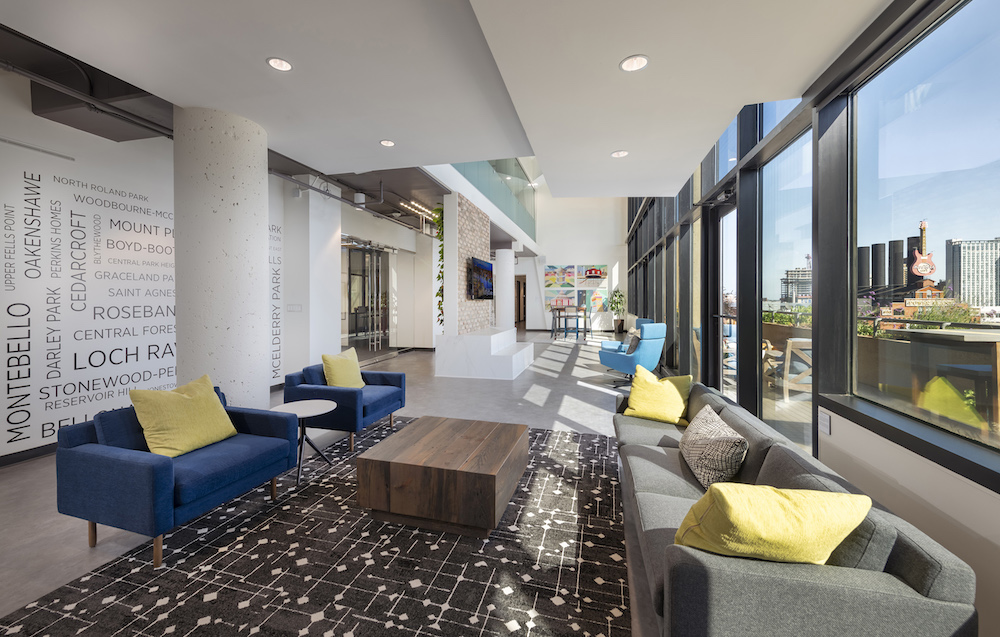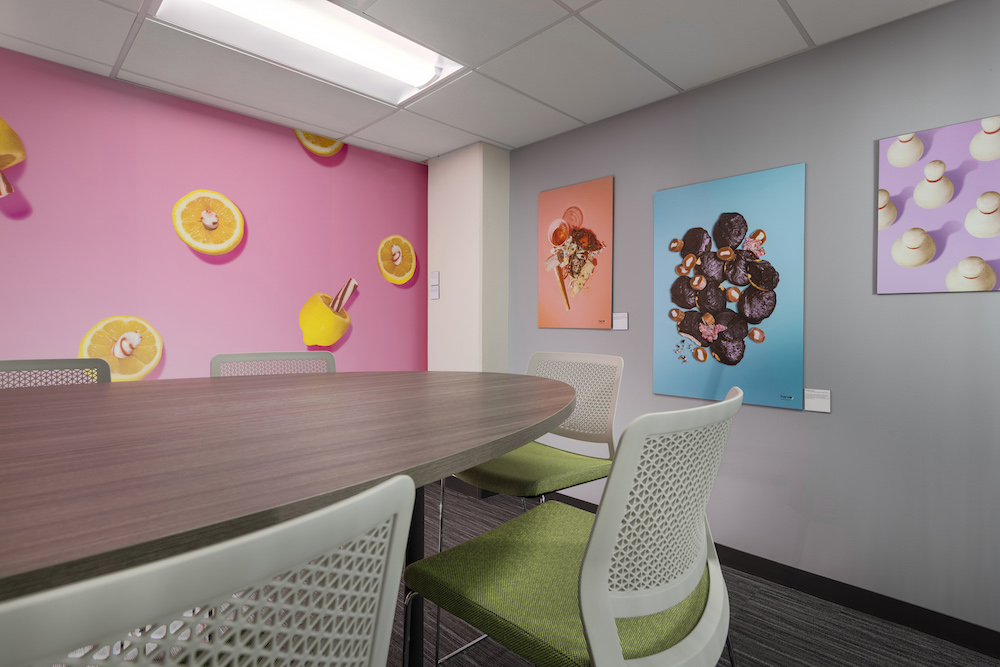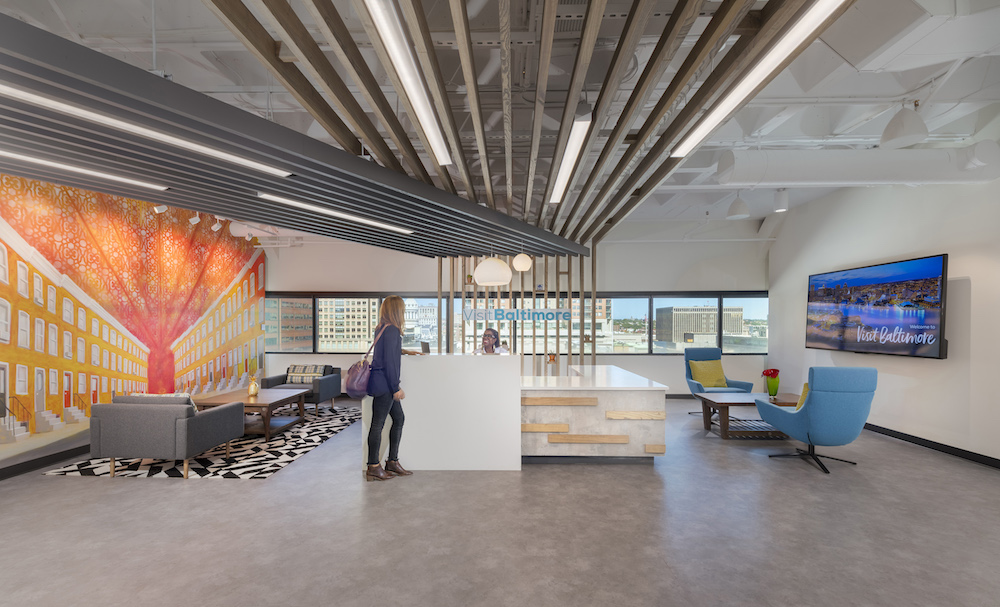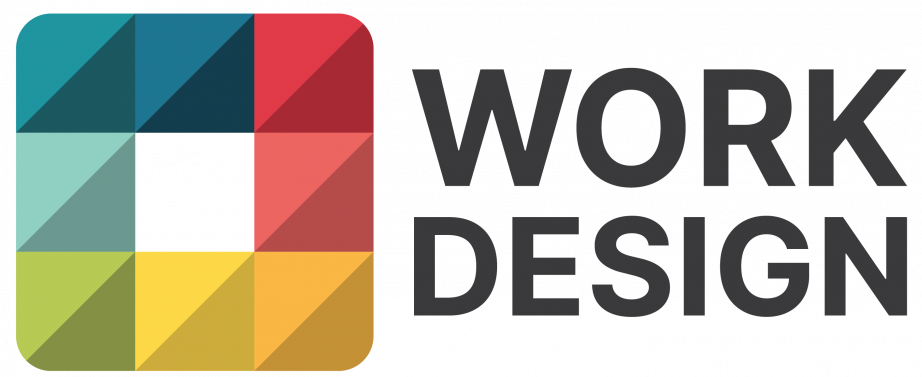The recently completed Visit Baltimore Headquarters by The Verve Partnership unites, engages, and tells the most beautiful story of the City of Baltimore.

The Verve Partnership recently completed the transformation and relocation of the the new headquarters’ space for Visit Baltimore. The amazing space features an incredible balcony that overlooks Baltimore’s Inner Harbor, stadium seating modeled after the classic Baltimore rowhouse stoop and a wall dedicated to items created by some of Baltimore’s most well-known residents.
It wasn’t just the beautiful harbor views that sold them on the new space, but also the desire to be able to design an office the reflected the core values of the staff. During the design process employees were surveyed and interviewed by board members to ensure the space would fit their needs.
The space also features sit to stand desks, a treadmill desk, and a lush living wall greets that visitors as they arrive. An herb garden was also included on the outdoor patio and is cared for and used by employees.
When was the project completed?
May 2019
How many SF per person?
About 245.
How many employees work here?
About 70.

What is average daily population?
Varies between 50-70.
Is there a remote work or work from home policy? If so, what percent of employees are remote workers?
Yes; approximately 15 percent.
Describe the work space type.
Dedicated open plan, dedicated offices and some touch downs for remote workers.
What kind of meeting spaces are provided?
Meeting spaces vary from mixed open/social areas, to open and closed huddle rooms with two closed door conference rooms, one being an executive board room.
What other kinds of support or amenity spaces are provided?
There is a large interior open social space immediately opening out to a balcony with an herb garden overlooking the Baltimore Harbor. A new café space, phone rooms and a wellness room round out the office amenities.

What is the projects location and proximity to public transportation and/or other amenities?
The project is in the CBD of Baltimore City/Harbor. It is located directly adjacent to many bus-lines and a three block walk from the metro. With many restaurants within walking distance, Visit Baltimore’s office is directly across the street to the Baltimore Aquarium, the Baltimore Harbor and Power Plant Live with a short walk to the historic Federal Hill Neighborhood and acclaimed American Visionary Art Museum.
Any other information or project metrics?
The outward level of caring this team has for their job has increased ten-fold. While they certainly cared prior to the move, the visual difference in employees disposition is amazing. Everyone is always smiling, saying hello and stopping to chat, specifically in the large social space. People are more connected than ever and the space really supports those connections. Baltimore is a city of neighborhoods and communities; The Visit Baltimore headquarters reflects that at every turn.
Was the c-suite involved in the project planning and design process? If so, how?
Both the CEO and COO were involved in the process. The COO was the project executive and the CEO checked in here and there.

What kind of programming or visioning activities were used to create the space?
The visioning session for Visit Baltimore consisted of many exercises, however, the visual alignment and resonating word exercises proved to most relevant for this group. Findings included employees wanting their space to reflect things like: uniformity, bringing people together, authentic, collaboration, community, building connections, energy, we’re all in this together, pride, friendly, filled with light, positive and energized-a tall order.
Through the exercises we were able to distill design concepts that included a space that was bright and colorful, with a warm, open and fun aesthetic. Using natural/authentic materials, greenery (a living green wall) and taking advantage of the natural light flooding this harbor view building we were able to capture nods to iconic Baltimore traditions and neighborhoods, architectural materials with texture in their natural state, greenery, open and light seating groups with bold accent patterns.
Were any pre-planning surveys conducted to get employee input?
We typically use an proprietary on-line employee survey, which is curated by our Organization Development Director. The surveys capture data relating to work settings, work styles, brand and engagement. When the surveys are aggregated to inform a design that is intentional, relevant and on brand.
Were there any other kinds of employee engagement activities?
In addition to the workplace and environmental brand visioning sessions, Visit Baltimore also had conducted internal and external surveys. Their surveys were HR and brand focused, with which we used this data to create our engagement and design process.

Were any change management initiatives employed?
Working with Visit Baltimore, change management initiatives such as workshops and townhalls were used as communication tools. Monthly updates provided by the project team were key, and once construction was underway, tours were scheduled frequently as required to engage all employees, making them comfortable with the move. The two single best change engagement tools were all employees were invited to “sign” the concrete floor prior to the final floor being installed, giving all a sense of ownership, the second being the herb garden tended by and shared with all employees.
Please describe any program requirements that were unique or required any special research or design requirements.
Two things:
- Design a space that is not only reflective of the core values of the organization, but one that celebrates Baltimore through and through.
- Making everyone feel included in the process and final result was key to the success in this project because some people did “lose” their offices and moved out to the open-managing this culture shift totally impacted design.
Was there any emphasis or requirements on programming for health and wellbeing initiatives for employees?
Health and wellbeing initiatives were incorporated into the space such as: A living green wall, walking treadmill desk, and 100 percent access to natural light. In addition, upon move-in, Visit Baltimore implemented many programs centered around health and wellbeing.

Were there any special or unusual construction materials or techniques employed in the project?
Aside from “standard” construction materials, many of the materials, finishes, artisans and furniture designed into the space were sourced locally. From ceiling elements, to the maker wall, from the reception mural to the faux painted marble steps. Careful attention was paid to integrating Baltimore wherever possible.
What products or service solutions are making the biggest impact in your space?
Focusing on local resources some of the projects biggest impacts:
- Kelly Walker/Bmore Art
- Kelly’s work, in collaboration with our design team, oozes Baltimore. Her custom townhouse mural located in the reception area captures the culture of both the city and the organization.
- Green Wall by Furbish
- Furbish innovates and develops living systems, primarily green roofs and green walls, to benefit the built environment. We deploy natural systems, which make economic sense for every building, to improve our health and the environment.
- Collaborative Furniture
- Tables featured by Sandtown Millworks
- Anything Wood and Metal
What kind of branding elements were incorporated into the design?
Our firm follows the brand philosophy of Marty Neumeir.
A brand is a person’s gut feeling about a product, service or organization. It is a gut feeling because we are all emotional, intuitive beings, despite our best efforts to be rational. It is a person’s gut feeling, because in the end the brand is defined by individual, not by companies, markets, or the “so-called” general public. Each person creates his or her own version of it. While companies can’t control this process, they can influence it by communicating the qualities that make “this, different than, that”. When enough individuals arrive at the same gut feeling, a company can be said to have a brand. In other words, a brand is not you say it is, it is what they say it is.
Brand elements that illicit an emotional connection or response to the City of Baltimore and Visit Baltimore include:
- The neighborhood wall is the single most important feature because it encompasses every neighborhood in the city. 247 Neighborhoods are represented on this wall.
- Local Art is placed throughout; however it is the art provided by the 8th grades of Highlandtown Middle School for which the project is most proud. The art embodies education of one of our most diverse neighborhoods and the subject matter celebrates famous black artists, musicians and politicians; the art is created every year during black history month.
- The City Mural Wall, created by Kelly Walker, embodies all that is Baltimore, illicit emotional connections to all that pass by and experience the front door of the Visit Baltimore offices.

What is the most unique feature of the space?
There are several unique features, however we really dig the nod to the typical Baltimore rowhouse wall and marble steps. The wall is clad in brick and the steps become a bench where people meet casually in the large social area.
Are there any furnishings or spaces specifically included to promote wellness/wellbeing?
As noted previously, there is a wellness room, treadmill desk, green wall and 100 percent natural light for all.
What kinds of technology products were used?
This move included an IT/AV overhaul complete with collaborative software, in conference rooms and a state-of-the-art training room.
If the company relocated to a new space, what was the most difficult aspect of the change for the employees?
This was such a massive difference between old and new space, simply getting used to new ways of interacting and communicating was challenging, however, they were all so excited by their new space, all difficulties associated with the move were addressed and resolved within 30 days.

How did the company communicate the changes and moves?
Having been through moves in the past the COO was in constant communication with the project team, who then had sub teams, whose roles were to communicate with all other employees. We provided a renderings and floor plans that were on display in the old space in the most visible areas.
With several townhalls, led by the CEO and the COO throughout the duration of the project, communication was clear and expectations were set at every phase; therefore eliminating any major issues that typically occur with moves such as these.
Is there anything else that would help us tell the story of this project?
Baltimore is a city that sometimes struggles. This project unites, it engages, and when experienced as a user, vendor or guest, it tells the most beautiful story of this city. It all starts with a visit.
Who else contributed significantly to this project?
The Harvey Agency (original artwork, photography and wallpaper)


