CallisonRTKL was brought on to help Nokia consolidate their Las Colinas and Plano locations into a single location in Cypress Waters, Texas.
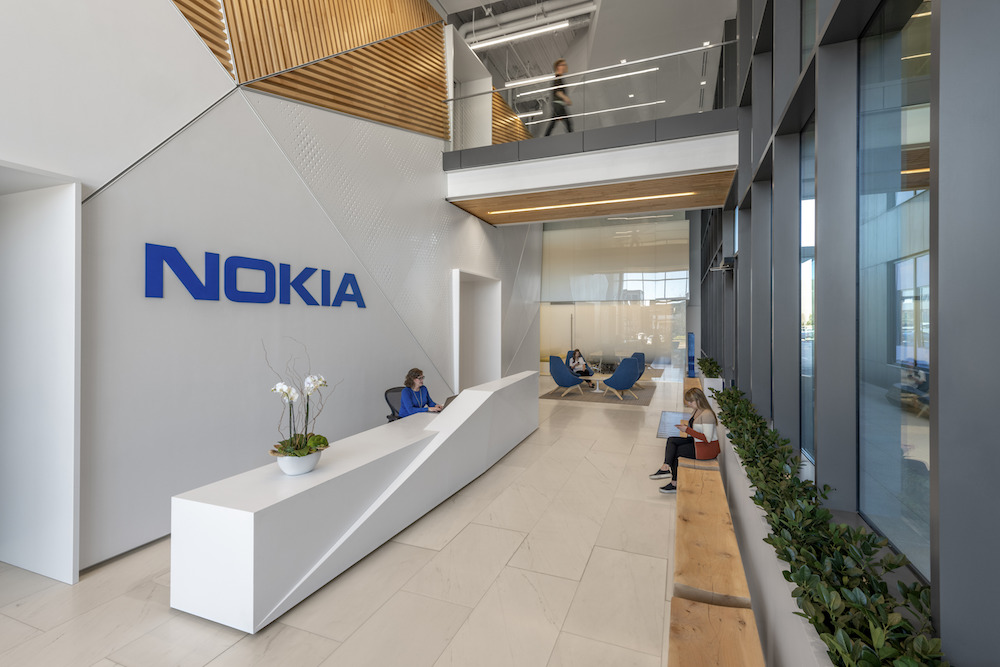
Global architecture, planning, and design practice CallisonRTKL was engaged to handle the interior design for technology giant Nokia’s North American headquarters. The design, which consolidates Nokia’s Las Colinas and Plano locations into a single location in Cypress Waters, Texas — a live, work, play development—addresses two of the latest challenges facing today’s corporate end-users: the combined effect of globalization and technological innovation on employee work styles. Focusing the design of the office to support a culture shift from a hierarchical workplace for process and individual work to an interactive, team-based collaborative workstyle concentrating on innovation, technology and problem-solving were key components included in the design. By creating a centralized campus location, Nokia HQ offers flexible space and encourages teamwork while unifying two corporate cultures and providing a variety of spaces that respect their employees and the knowledge and value they bring to the company. The site’s bucolic, lake-side setting and proximity to walking trails, shops and restaurants as well as residential, have proved to be an added enticement to Nokia’s professionals—and a source of inspiration to CRTKL’s design team.
Like many corporations, Nokia offers flexibility in workplace locations. With two large corporate buildings, their professionals have always been able to work where they needed to, including home. While this model certainly offered flexibility, building a collegial space that seamlessly creates interaction points between individuals to speed up problem-solving and spark creative ideas was critical to the company’s focus on innovation, teamwork, and attracting new talent. These criteria were something the tech giant felt was essential in light of the focus on multiple corporate cultures coming together. The design team also relied on a “technology meets nature” mantra throughout. This can be seen even in the laboratory and research areas, where a focus on light and purity of materials creates a purposeful integration of people and technology.
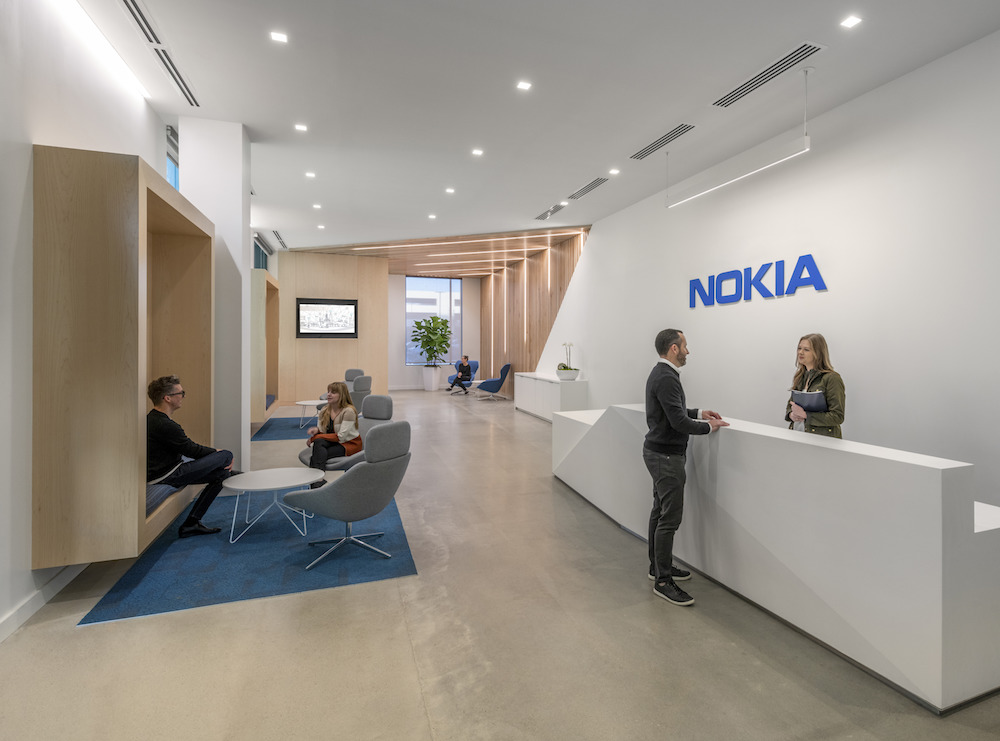
The issue of integration, especially in the technological and creative industries, has become a staple in today’s business climate—specifically, how to unify corporate cultures in a time when mergers and acquisitions are the norm. In 2015, Nokia acquired Alcatel-Lucent, a global telecommunications equipment company. Both the Alcatel-Lucent and the existing Nokia Dallas sites had extensive research & development laboratories, which represented some duplication as well as inefficiency with staff commuting between locations. This consolidation helps Nokia optimize internal R&D, reduce their real estate footprint, and create a central campus focused on their core ideals.
When was the project completed?
August 2019
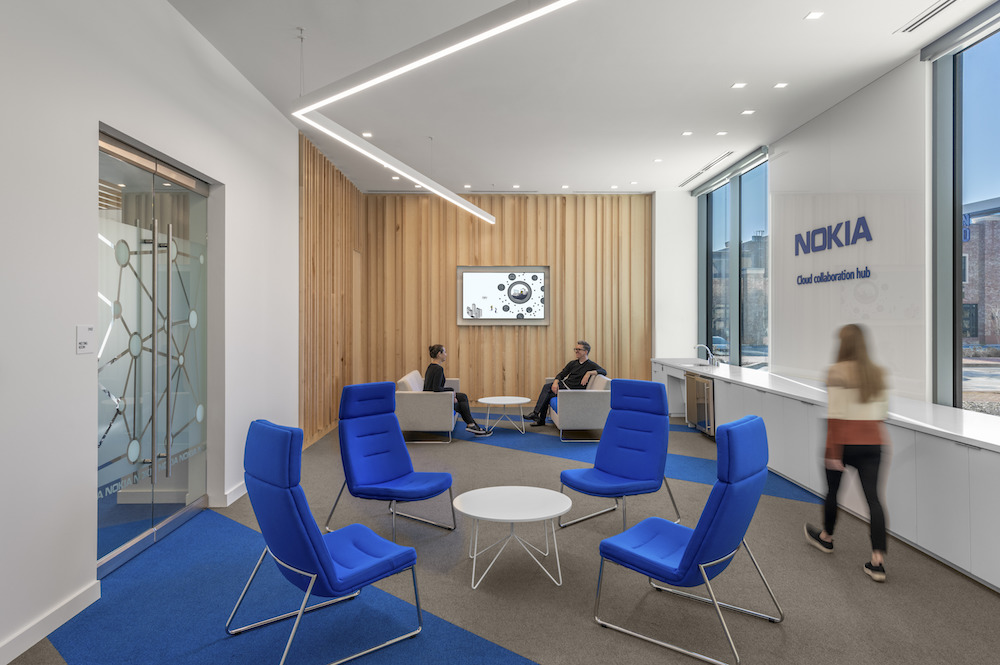
How many employees work here?
2,100
Describe the work space type.
This project set out to unify two existing locations, each with their own unique corporate culture. Through this unification, Nokia also wanted to create a connected and collaborative workplace. By providing a variety of spaces, the office allows employees to bring their unique knowledge and value to the company. With a “free address” approach, the Nokia headquarters provides spaces that respond to the way people work today. The office is an open plan, with a variety of multi-purpose areas – from private phone rooms to gathering spaces that vary in size, allowing for small huddles to larger town halls. This flexibility allows for employees to interact more with each other and creatively solve problems and create new ideas.
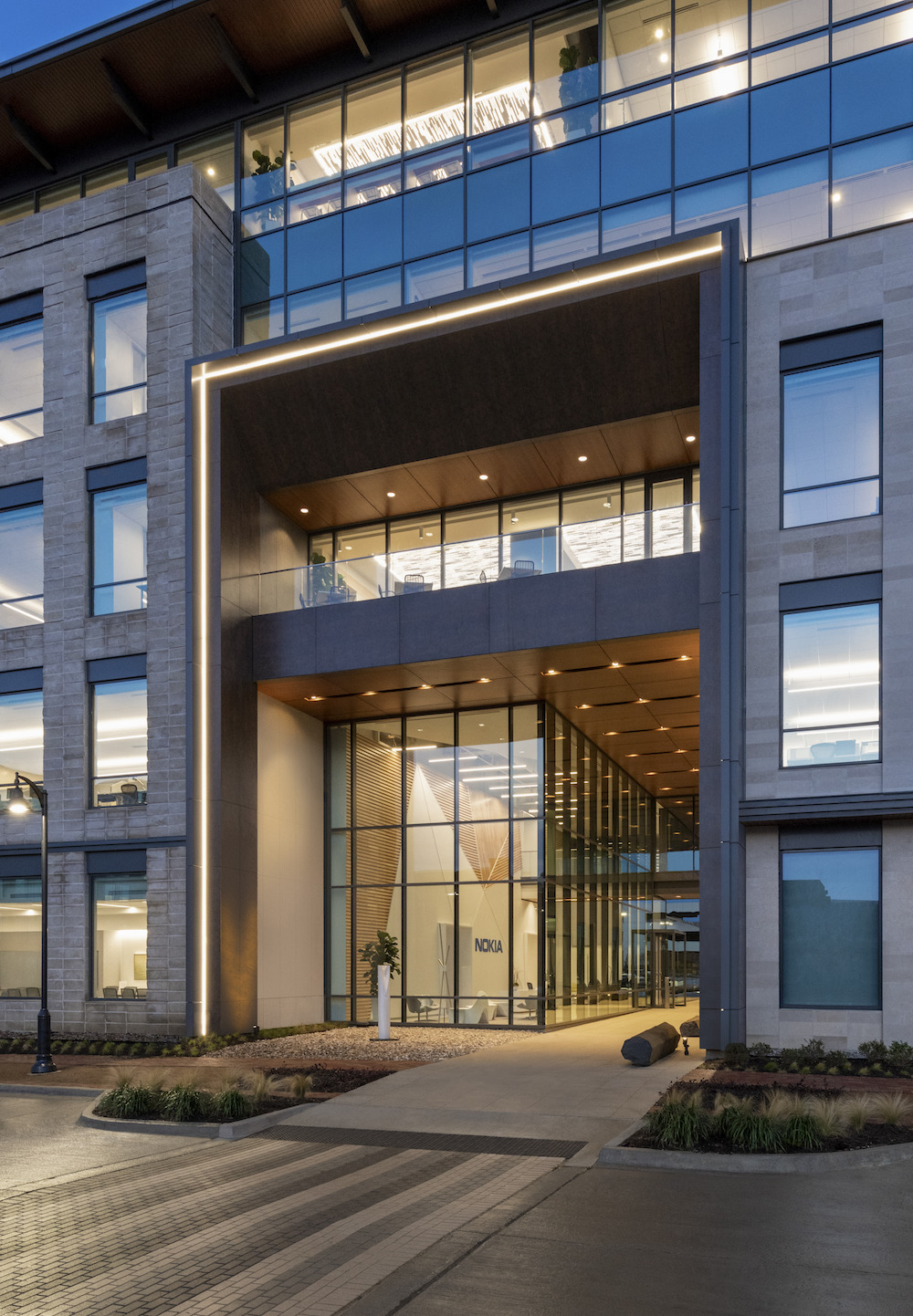
What kinds of support or amenity spaces are provided?
Phone Rooms, Meeting Rooms, Break Rooms, Phone Booths, Finish Library, Quiet Zones, Scrum Areas, Ping Pong tables are allocated across all floors to allow employees to have a variety of spaces to work or collaborate
Has the project achieved any special certifications (i.e. LEED, WELL, Living Building Challenge)?
CallisonRTKL incorporated sustainability throughout the design by adhering to the standards of the Dallas Green Building Code, incorporating energy efficiency, water conservation, and resource reuse.
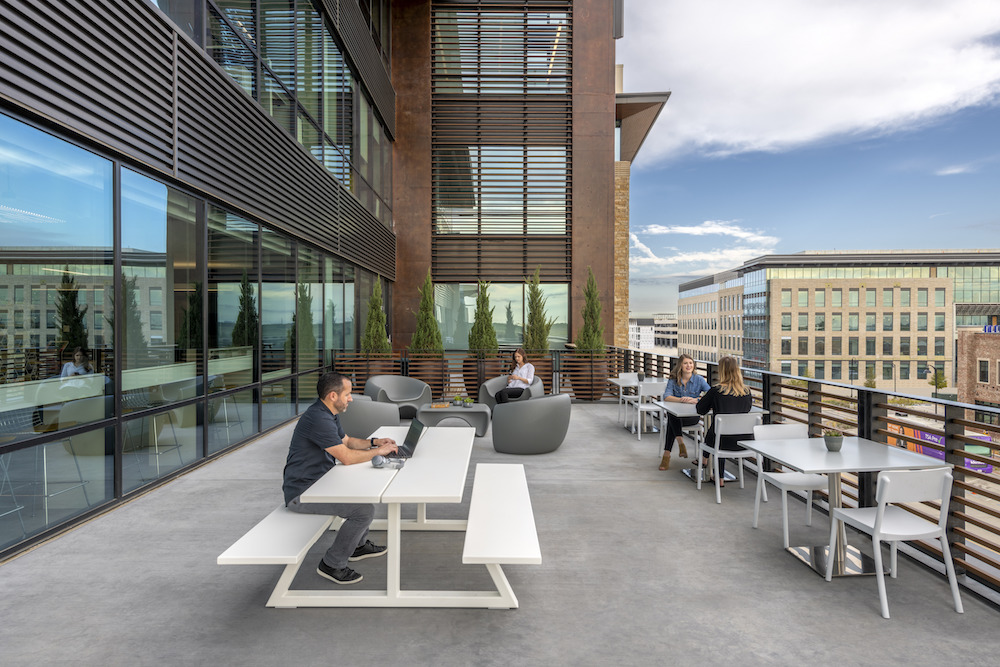
What is the project’s location and proximity to public transportation and/or other amenities?
Nokia wanted a site that was close to its customers, easily accessible from major highways for current employees, and positioned near innovation centers in the Dallas/Fort Worth area. The development offers many extra benefits to its employees including a walking/jogging path; access to concert venues; access to world class art installations; and parks and green spaces with places to eat, easily accessible by foot or shuttle.
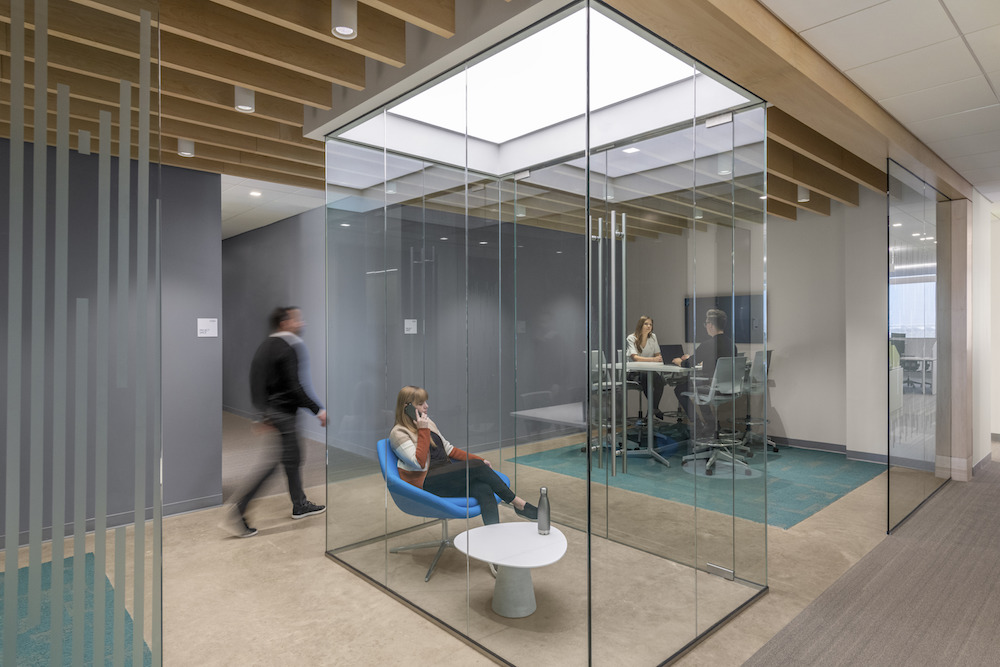
Were any pre-planning surveys conducted to get employee input?
Yes, programming meetings were completed to get employee input.
What products or service solutions are making the biggest impact in your space?
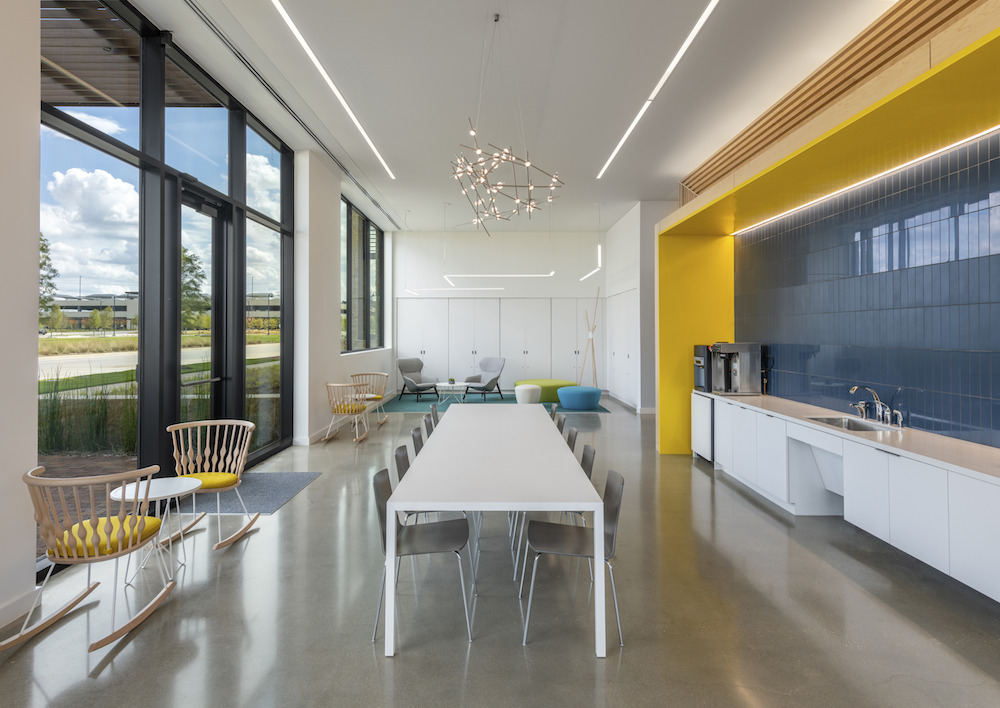
What kind of branding elements were incorporated into the design?
Nokia is big on the Nokia brand, so we incorporated many stock Nokia photography images in the space as well as using the Nokia colors.
What is the most unique feature of the space?
The design was a blend between nature and technology. The setting of the office buildings around the lake and the natural elements were inspiring to bring warmth into the space, but also celebrate the Nokia technology using crisp clean lines and materials. The 2 story lobby space incorporates both of those elements and is the eye catching feature that showcases the Nokia logo.
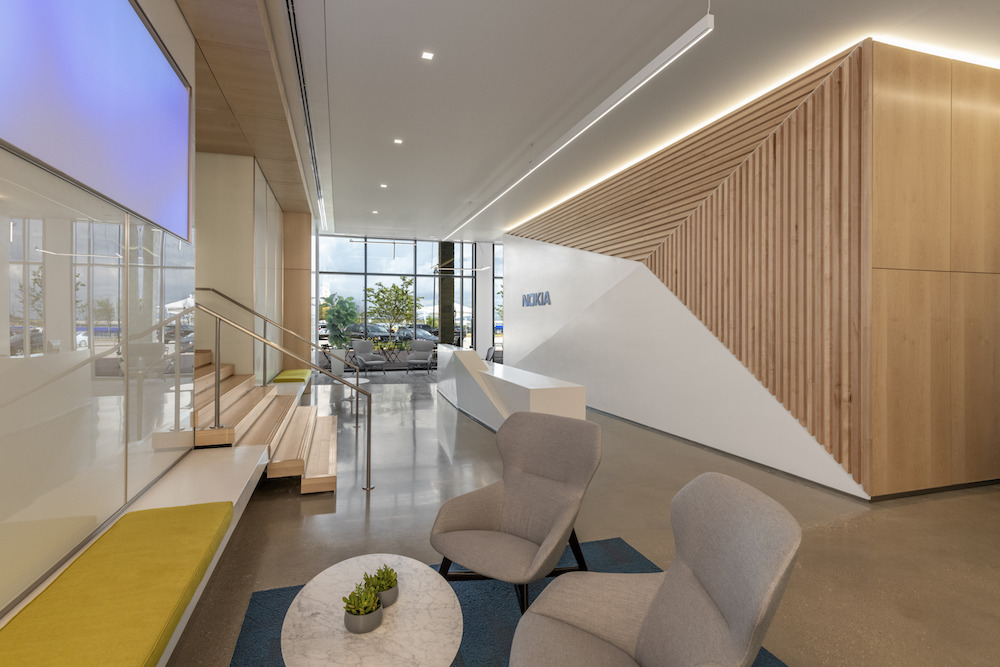
Are there any furnishings or spaces specifically included to promote wellness/wellbeing?
Nokia directed CRTKL to create a space that emphasized pure, alive, and principled design. The thoughtful, purposeful integration of details and finishes, and the use of wood, glass, metal, and lighting are fresh, not trendy, and ultimately will still be classic design elements years from now. These details are well thought out and visually pleasing, providing a backdrop that feels comfortable but is still energizing for Nokia’s employees.
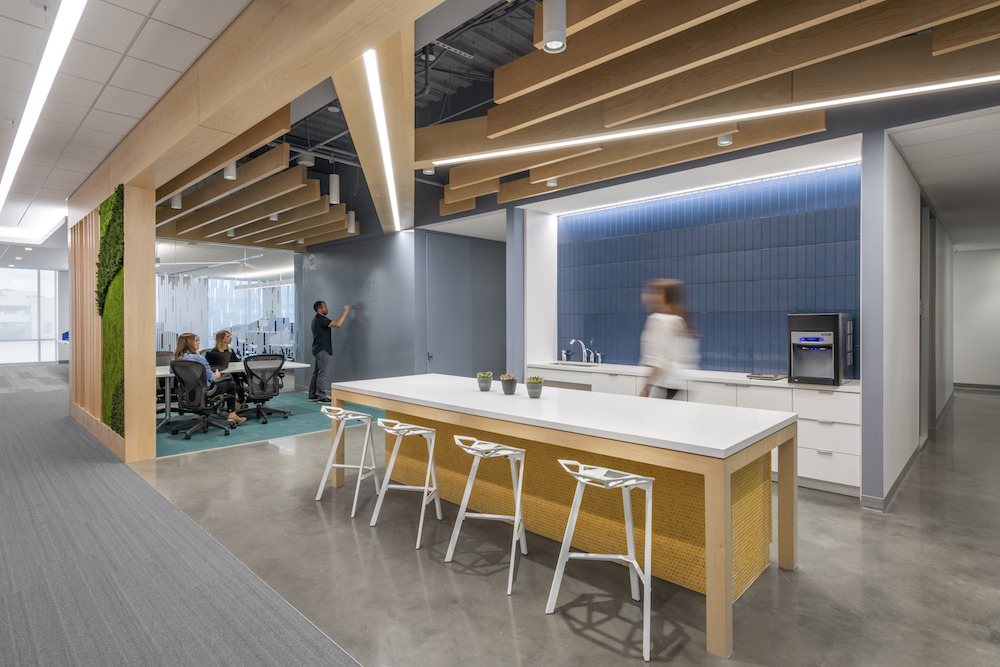
If the company relocated to a new space, what was the most difficult aspect of the change for the employees?
The new Cypress Waters location united two existing Nokia offices located in Las Colinas and Plano, Texas. Each location possessed its own unique company culture and this location sought to create one new cohesive space. This new headquarters’ goal was to create a collaborative environment that disbanded hierarchical structures. Through the use of open floor plans, employees are encouraged to work with one another across departments and expertise levels.
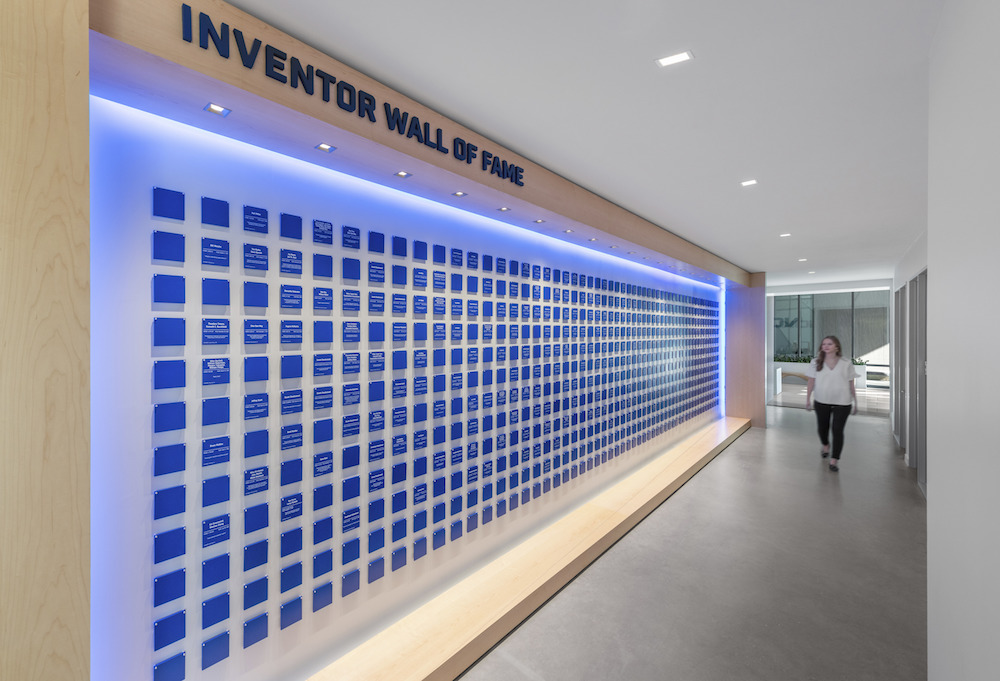
How did the company communicate the changes and moves?
CRTKL developed a case study with Nokia’s corporate offices in Dallas, to explore four major learning objectives. First, Nokia needed to consider the pros and cons of global workplace standards and how they compare to desires for enhancing personalization and generating unique user experiences. Nokia and CRTKL then discussed how to identify the key areas of concern for impacted populations, and how it would engage these populations in resolving their issues. Both teams then needed to understand the cost/benefit arguments for and against personalization for a large corporate occupier, while touching on topics such as equity and inclusion.
Through this case study process, CRTKL was able to discover what the successful change management practices were for implementing the same change to very distinct cultures within Nokia. While having Nokia’s collaborative support, CRTKL’s design team was able to find a balance in global standards by satisfying individual concerns all while still presenting a united company image.
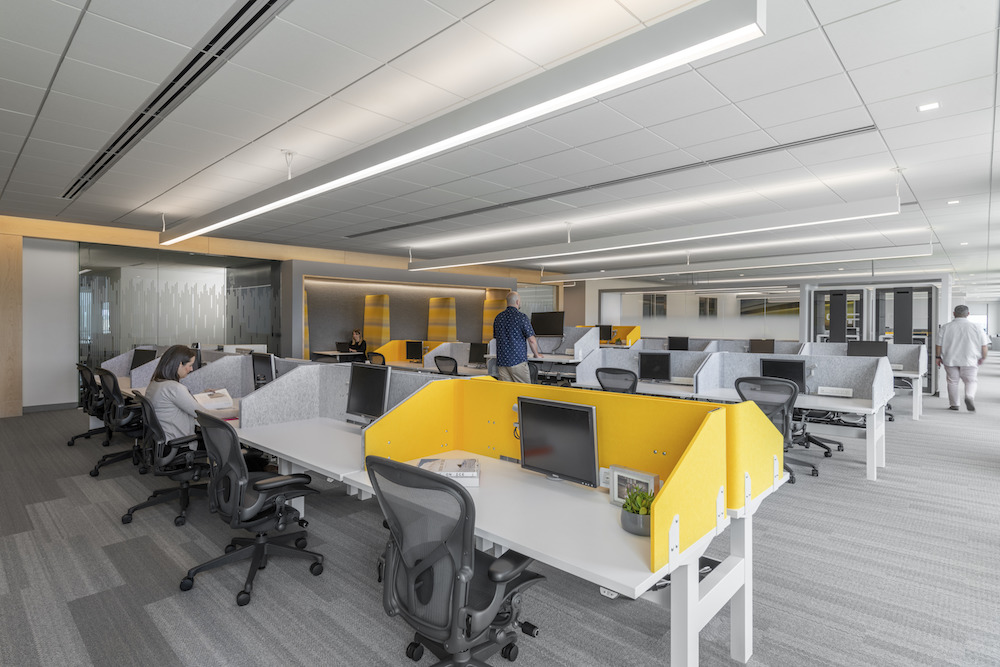
Were there post occupancy surveys and what were the most surprising or illuminating or hoped-for results?
Yes. Nokia employees had become used to working in a traditional office atmosphere, and were therefore apprehensive about adjusting to a newly opened work environment. To mitigate this fear, CRTKL addressed staff concerns through extensive communication both online and in-person via a project SharePoint site, newsletters, emails, Town Halls, and team move captains. CRTKL also provided training on new office etiquette, including space and technological concerns.
CRTKL received a plethora of positive feedback from the company by the time of project completion. They were told that not only did acoustics and sound level exceed expectations, but the staff also greatly appreciated the access to daylight and outdoor areas/views. The ergonomic sit-to-stand desks are currently being widely utilized, and the number of phone and meeting rooms proved more than adequate. Employees appreciated the inclusion of warm design elements such as wood veneers and accent rugs distributed throughout the space. CRTKL was also thrilled to learn that the collaboration and respite areas around floor plan became frequently used gathering points for employees.
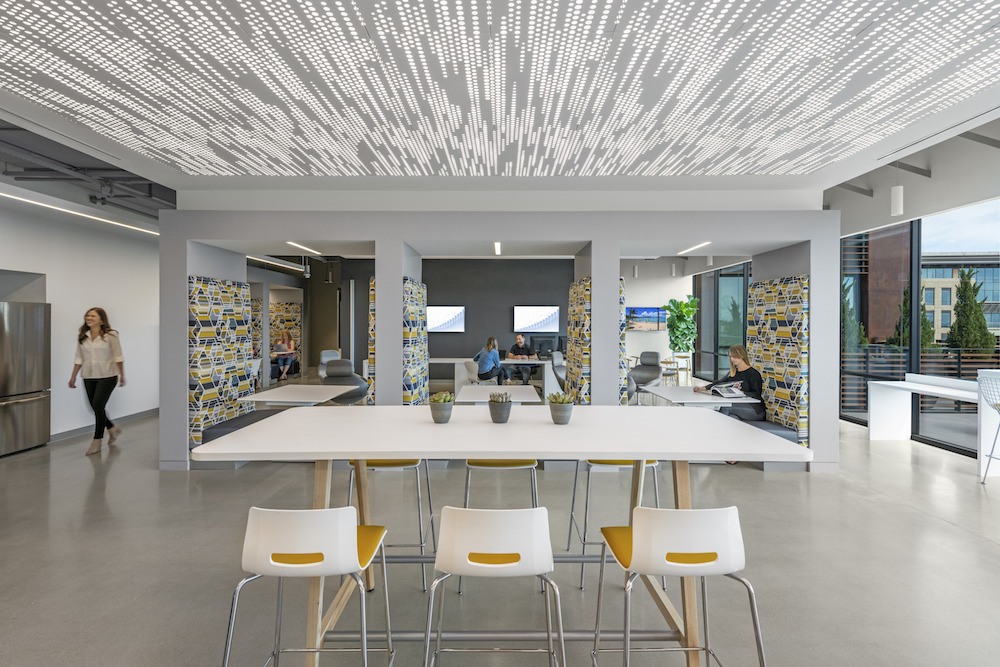
If change management program was in place, what were the most successful strategies?
- Heavy engagement in programming – able to develop relationships with the business units early on, enabled a lot of communication about not only the design, but also served as a project-long feedback loop for fears about the change in both location and workstyle/work environment
- Town Halls – the design team put together the presentations and co-presented with the real estate team. The transparency and willingness of the team to stand up and take hard questions was appreciated by the end users.
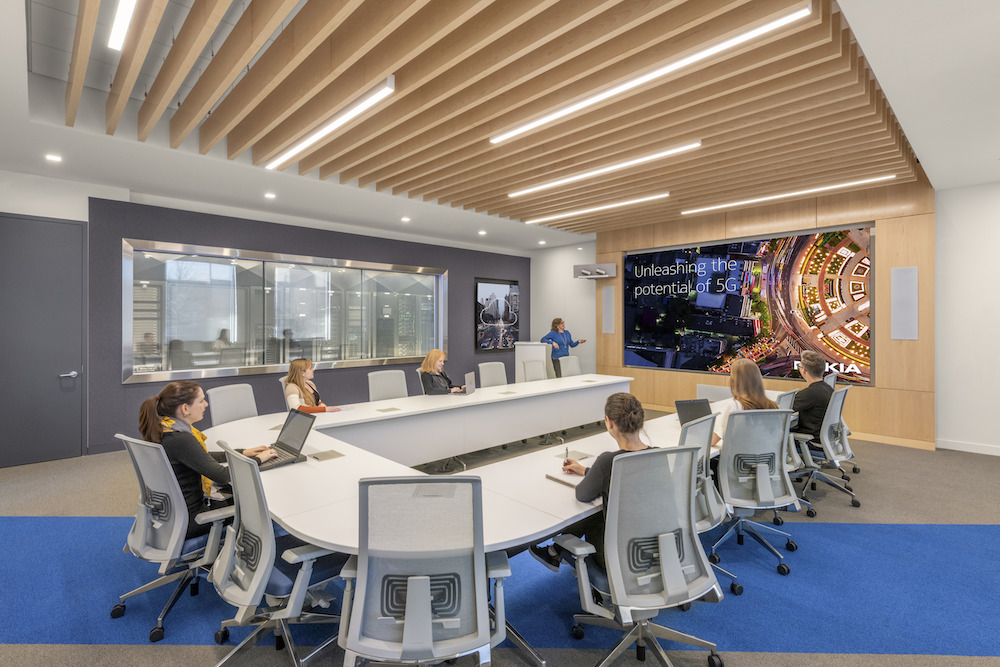
Who else who contributed significantly to this project?
Architect – CallisonRTKL
MEP engineer – WSP
Contractors – 3100 building – K2
3201 building – StructureTone
Furniture Suppliers:
- Workstations and Task Chairs – Herman Miller
- Conference Chairs – Haworth

