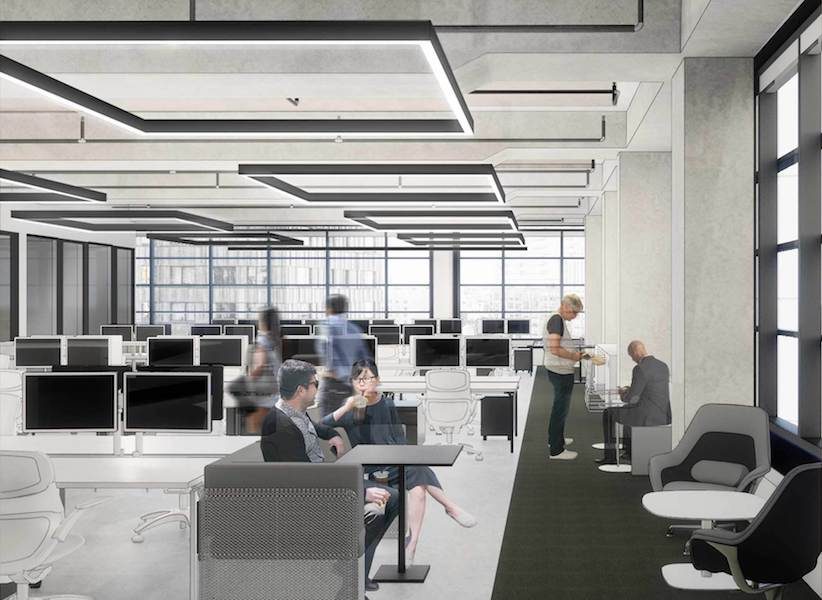Angie Lee of FXCollaborative explores how defensible spaces in the office can preserve essential personal connections.
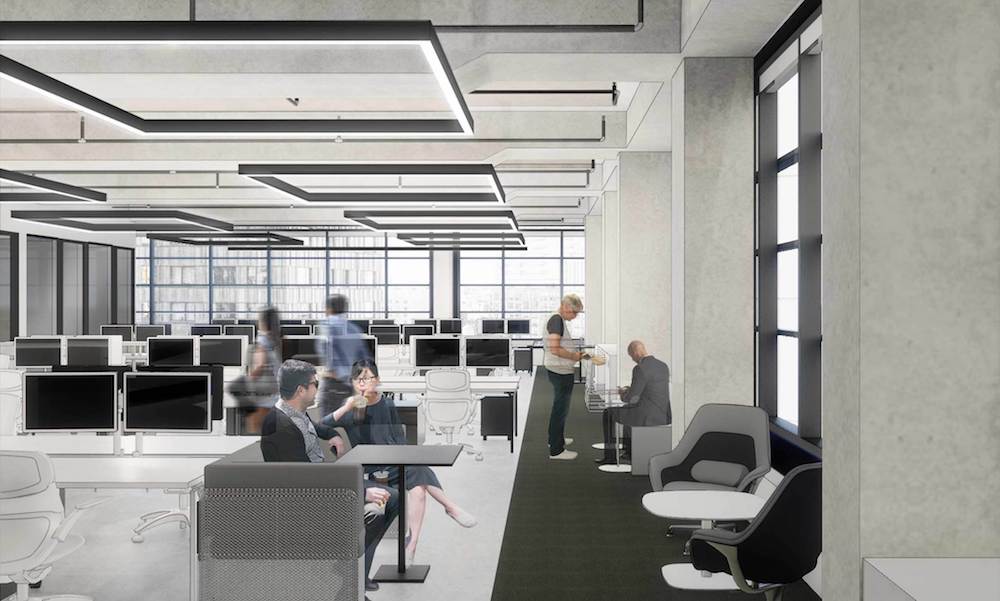
“Let’s get back to the office” is not the tentative anthem anyone thought they’d be mumbling alongside the radicalized political and personal conflicts that have transfixed the country on the news and drawn people to protest out into the streets. As businesses flirt with responsibly or recklessly entering the first phases of restarting the corporate economy, the ground has started to crumble around approximately 36.5 million US citizens who filed for unemployment as of the middle of May 2020. It is clearly and increasingly urgent that many people get back to work and into offices to ensure that they can support themselves and their families financially.
How that happens in a blizzard of racial tension and inequity, with the yawning gap of leadership at the highest levels, and without the offer of immunity from a virus that has claimed the lives of over 130,000 Americans at the time of this writing is not something anyone should pretend to know. However, observations that delve into realms of uncomfortable conversations that many are attempting in the A&D space have started to offer a more honest perspective on topics regarding defensible spaces, collaboration between the germaphobe and the immortal millennial, and the hypothetical value of prioritizing hospital-grade sanitation methods over texture, warmth and expressively multi-cultural spaces we’ve been developing for decades.
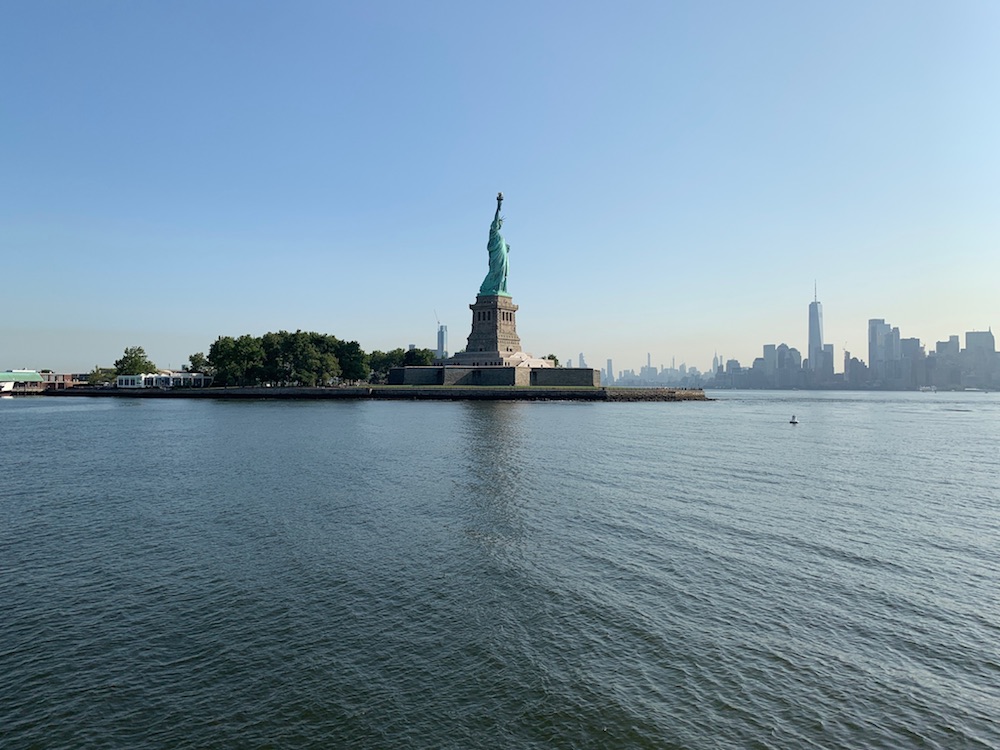
Defensible Space
Some of the most valued citizens, residents, and undocumented contributors to the US economy don’t have to ponder the return to work, because they never stopped. Defensible space for this essential work force, on whom many have relied these past months to keep them fed, safe, and alive, looks entirely different than the defensible space typically alluded to in the world of the white-collar work force. For the marginalized yet essential work force, defensible space is rarely an option. This inequity is deeply concerning, but specifically for the office, members of the essential work force will provide critical services while also requiring defensible space to protect them against white-collar workers normally occupying the entire narrative of workplace musings such as this. Designing for the invisible has not always been so captivating nor felt so urgent, and when faced with applying inclusive design thinking to the workplace for maintenance and cleaning personnel, there is little discussion on the matter. ‘Back of house’ nomenclature on architectural plans are typically shaded in with a grey tone that tamps down its visibility on the designer’s radar. It has become automatic to overlook those spaces and perhaps the people working in them. There is a good bit of work to do in remedying that imbalance.
There is an abundance of pondering when it involves safe, personal connections for white-collar staff returning to the office. They will likely be offered defensible space as a familiar physical construct, a desk area minimally 6’ wide by 6’ long with panels to define borders that are, on average, 48” or higher. Diagrams for one-way circulation paths, recommendations for when and where to wear a mask inside the office, and suggestions for additional hand-sanitizing locations, are what is best described as hackable, DIY approaches that present largely theoretical hunches about keeping people safe and healthy. An entrepreneurial swing of the pendulum toward private offices and old-fashioned cubicles is underway, even as the additional cost to accommodate the construction and footprint of these rooms carries with it the likely antidote to the unchecked creep of rooms blocking natural light at the perimeter. It’s fairly well established that the higher walls of a cubicle will defend sensitive eyes and ears from passersby and loud talkers, but are unproven to be an effective defense against invisible, aerosolized, three-hour long lingerings of microbial pathogens.
Clever environmental graphics that overtly communicate and even measure the recommended distances to space colleagues away from each other with bright colors, arrows, 6’ carpet pattern repeats, and footprint icons reminiscent of old fashioned dance schools are often pleasantly designed and are helpful reminders to adhere to CDC recommendations. However, choreographing the world’s least joyful dance can’t guarantee that it will keep people healthy or safe, both because there is already a level of rebellion against the advice of medical professionals and a good amount of research that has not yet happened to determine what constitutes truly safe physical parameters.
The most effective measure in reducing the chance of viral transmission by 50 percent to 80 percent is to wear a mask that covers the mouth and nose. There are a number of medical and non-medical masks that result in the range of efficacy, but the odds are promising and have successful precedents in Asia. The humid, defensible space behind a mask is not the “a-ha” move a designer would want to highlight as the best hat trick, and the politicized stance around wearing one certainly doesn’t make it more palatable.
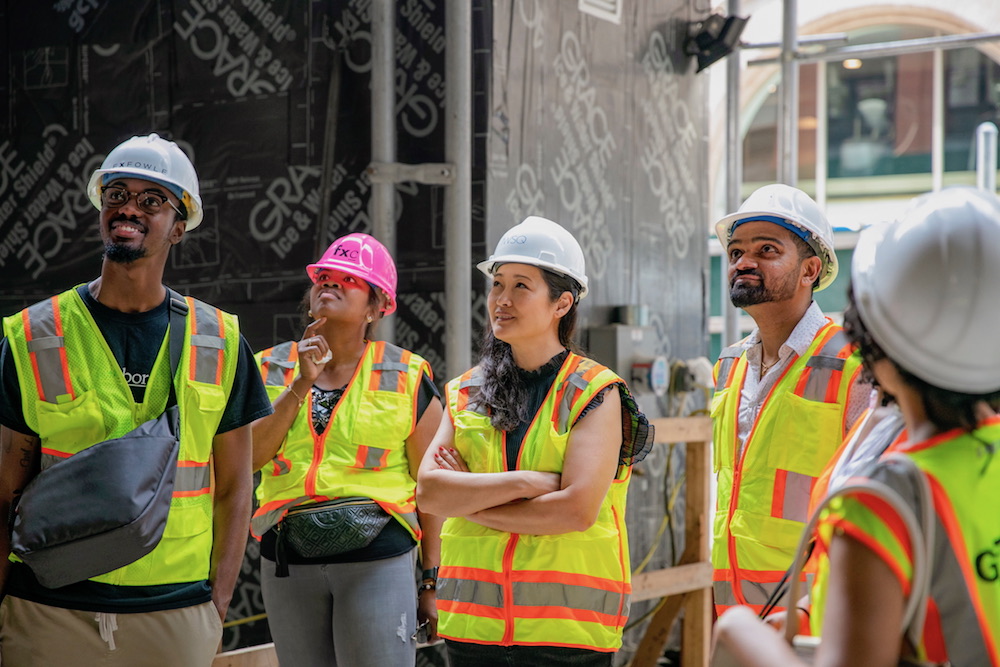
The fantasy that architecture and design is so powerful that it can control behavior is what prompts the knighting of experts in the field of design to take a swipe at the unknowable future with meager penlights that barely pierce the thick fog obscuring a volatile and uncertain path forward. Architects and designers can’t be stand-ins for medical experts, epidemiologists, economists, sociologists, and climate scientists, but it is certainly crucial to listen to them. The design field is filled with capable synthesizers of complex buckets of information, and is starting to recognize when there are gaps in the data that must be filled. An emphasis on observation instead of assumption will be critical to finding solutions when the fog clears, and in the meantime, missing stories have been filling in the data gaps and profoundly changing the overall socio-economic landscape. Ultimately, the built environment will chafe against unanticipated behavior like an ill-fitted suit when designers rely on ‘acceptable’ norms; an important reminder why form is supposed to follow function.
Function and purpose for the office space is evolving, and is increasingly misaligned with the new paradigms forming during this time – it’s more important than ever to stop designing presumptively for the phantom/theoretical client or end user. This is the time to recognize that the early stages of the pandemic are still in play. Observing the course of the virus in combination with careless and responsible behavior is critical – in other words, there are simply more questions than answers when it involves predicting what is truly safe or reliable in the built workplace environment. Many people, but problematically not all, are eager to socialize mask to mask. Alternate scenarios are also happening, and other than the generation of a false sense of security, little else is known to be positive about outcomes from unprotected gatherings. Personal connections will continue to happen even with diminished occupancy in the office, regardless of speculations from experts on how to enhance or ensure safe camaraderie, but the ways in which they will happen are going to be varied and unpredictable.
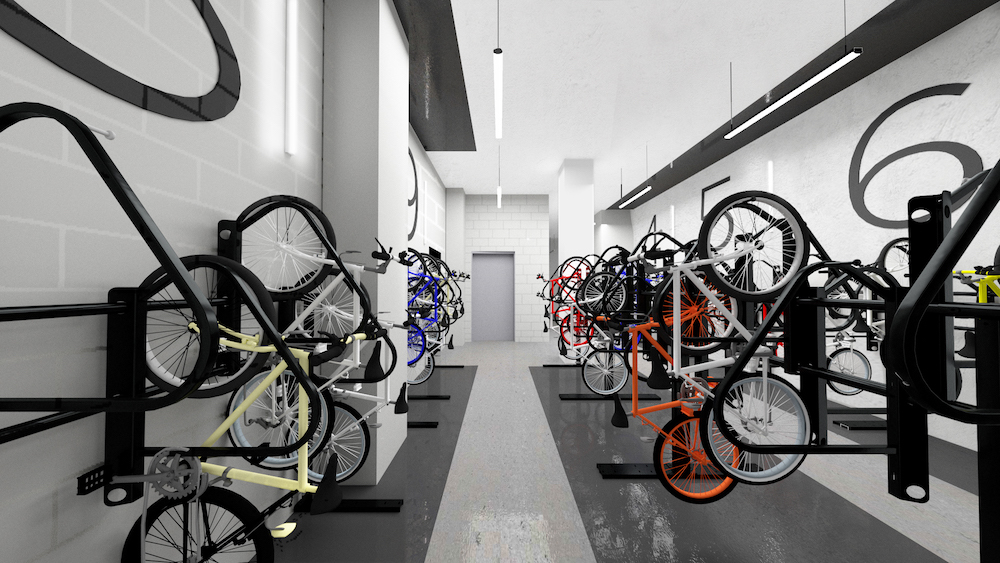
Belonging
Another kind of defensible space is underrepresented in workplace discussions such as this, but is as important as finding a way to be medically safe together. A defensible space that speaks to emotional well being and mental health is a psychological construct that lies within the tight layer of awareness behind a cultural mask; a psychic armor to conceal a hyper-vigilance against both aggressively open and subtly nuanced threats that often produces a constant, low level thrum of anxiety. COVID-19 exacerbates the fear of not fitting in as it is amplified for the BIPOC community, and the frequent code-switching becomes an exhaustive exercise in protecting mindfulness and focus for what is finally being described openly as a dominantly white, cultural default in this country. Striving for a sense of belonging is difficult when there isn’t a global pandemic, and one would expect nearly impossible during one, but somehow the current zeitgeist has formed in a fashion that is allowing for long overdue and complex interpersonal engagement in the search for design justice, inclusion, and belonging.
Whether or not people belong in the workplace right now is still under scrutiny from a biological perspective, but belonging equitably in the office urgently requires a dismantling of the old rules of the business-as-usual game. To enhance personal and social connections upon returning to the office will rely very much on creating new rules that establish BIPOC as individual, non-monolithic contributors with valuable and valid insight. Instead of framing lived experiences as race cards, or any of the cards stamped by gender, creed, ethnicity, and/or sexual identity, and shuffling them off the table as wild cards or jokers, organizations are just beginning to acknowledge the need to create space for these stories to be expanded.
Coming Together
An easy and honest truth is that humans are hard-wired to be together and one of the greatest forms of punishment is to be isolated from one another. The great irony is that being together so intensely during quarantine has also started to feel a little punishing even for those who initially embraced working from home. After so many months, parents with small kids, couples in cramped quarters and even many introverts (think the author of this article) are eager for a change in scenery and a return to the office.

No two crises are alike, but what is learned today should be valued as preparation for another unprecedented tomorrow. The history of design and disease from past pandemics offer both solutions and lessons learned in how to design for resilient and healthy space now. Concern should subside about hardening the softer soul of the office as enthusiasm for baptizing the workplace with hospital design principles hopefully dissipates as the purpose of place making is re-established. Creating a sense of belonging both physically and emotionally has never been more critical, and achieving a welcoming dynamic with a clinical vocabulary is extremely difficult.
If somehow there is no escape from the need to examine a future where advanced air circulation and filtration is not sufficient, pivoting to tactics about tactility where germs are wiped away with bleach, and texture is banished, there exists precedents of the luxe lab and the almost magical allure of elixirs and apothecaries. Regardless, designers would need to convince end users to overcome a deeply rooted aversion to space that looks, sounds, or smells like a hospital. With admiration for contemporary healthcare designers striking innovative pathways to better designed clinics, patient rooms, and nursing stations, the vast majority of hospitals are still the precise environments the general public is actively trying to avoid. Health and wellness in design can be offered through established and elegant certification processes with a series of design principles that are compellingly humanistic and the antithesis of cold, sterile, healthcare tropes. On top of that, emerging research and technologies involving hyper-performing fresh air exchange, UV light, advanced filtering, and dilution of pathogens is where the available science and research is weighted.
The onus on interior design to create medically safe spaces in the office with furniture solutions and stickers is starting to shift toward integrating smarter systems design and enlightened social design. Offering confident prescriptions on how to refine the technicality of a space to protect health and promote connection will hopefully evolve into asking better questions about who we are designing for. Once better answers are uncovered to that question, building a language of belonging for everyone will properly equip the design fields with the mindset and tools to design the next safe workplace of the future.

