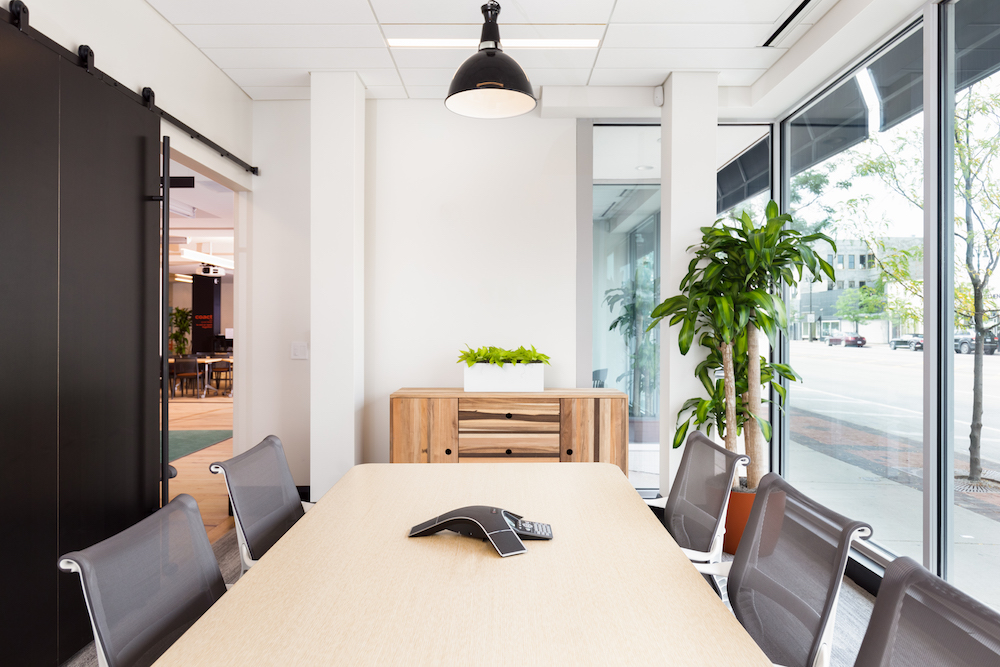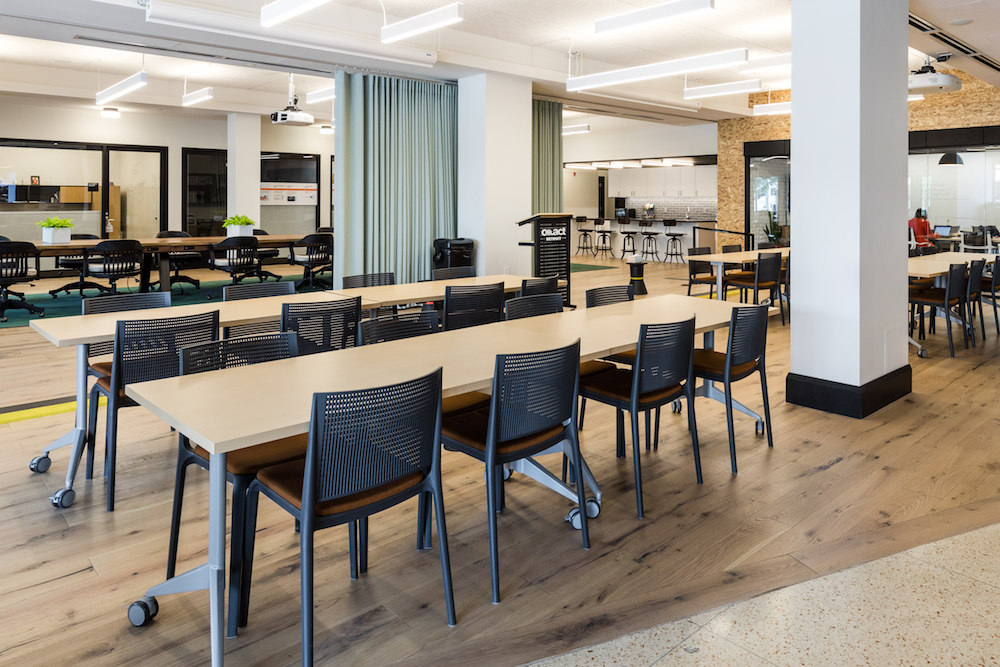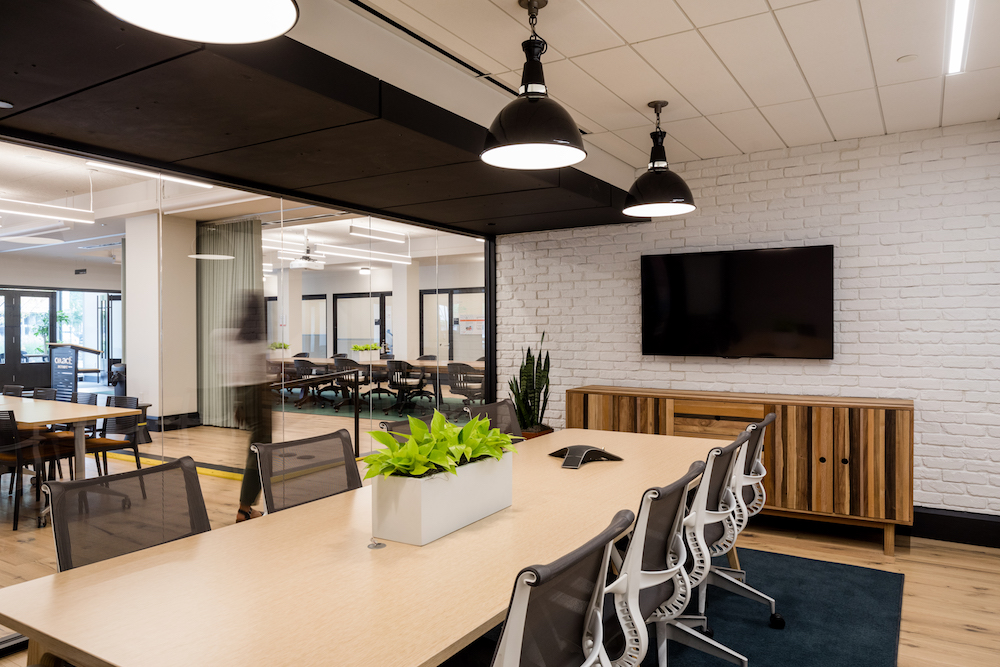McIntosh Poris Associates created a new space for Co.act in a historic building, preserving and highlighting many original architectural elements.

Co.act enlisted McIntosh Poris Associates to design a welcoming open office that encourages walk-ins and “spontaneous social collisions.” Housed on the ground floor of a building constructed in 1896, the design sensitively respects the historic fabric of the building by preserving and highlighting many original architectural elements through a contemporary renovation that references the past. The design of Co.act focuses on spatial flexibility, offering users a mix of workspaces and amenities while allowing opportunities for the space to adapt over time. Open and private areas throughout provide a variety of zones for work and presentations. Amenities include a pantry, a mother’s room, a bike parking lot, and showers.
The following answers are provided by Michael Poris, AIA.

When was the project completed?
2019
How many employees work here?
Six full-time employees work here, with room for visiting workers from local nonprofits.
What is average daily population?
The average daily population varies. Since Co.act’s soft launch in January 2019, more than 13,000 people have visited the space for meetings, events, and training.

Is there a remote work or work from home policy? If so, what percent of employees are remote workers?
There is a work-from-home policy. However, Co.act’s full team typically works on-site due to the nature of the work.
Describe the work space type.
An open-plan environment with private offices and enclosed conference spaces.
What kind of meeting spaces are provided?
On both sides of the entryway, informal seating arrangements establish a warm meeting space for people entering the building. A lounge adjacent to the reception desk with a whiteboard wall provides a small area for group brainstorms. Central to the office, an open collaboration workspace with communal seating configurations provides nimble desks and chairs for participants to rearrange based on need. A large, live-edge walnut conference table is permanently fixed in the collaborative workspace for team meetings. Retractable curtains provide flexibility and give occupants the option to split the large collaborative workspace into two separate private spaces.
An enclosed conference room framed with oriented strand board and glass provides a confidential meeting area that visually connects to the office space. Five private executive offices and several workspaces of various sizes line the perimeter of the space to serve employees and visitors partaking in collaborative tasks or confidential discussions.

What other kinds of support or amenity spaces are provided?
A pantry playfully named “Soda Fountain” provides employees with an additional area for work and respite. To accommodate a diverse range of occupants with varying needs, McIntosh Poris Associates incorporated amenities such as a mother’s room, a bike parking rack with storage zone for cycling commuters, and mint green-tiled showers for commuters or those who desire.
What is the projects location and proximity to public transportation and/or other amenities?
Located south of a Detroit QLine station, the project is on Woodward Avenue and focuses on the nonprofit community of Southeast Michigan.
Any other information or project metrics?
The project is 5,970 square feet.

How is the space adapting for the return to work post-COVID-19?
“Our team is currently exploring reconfiguration of furniture in our conference rooms and gathering spaces. We are installing plexiglass dividers at our Community Ambassador welcome desk, conference tables, and implementing a temperature station and health screening for guests when we reopen the space. We will also be limiting the number of people allowed in each conference room and meeting space.
We are installing no-touch hand sanitizing stations throughout the space. We are also installing wayfinding signage to direct the flow of movement throughout the space as well as signage to highlight health and safety protocols such as wearing a mask, keeping at least six feet of social distance, washing hands, etc.”
-Allandra at Co.act
Was the C-suite involved in the project planning and design process? If so, how?
C-suite executives from Co.act desired an environment that was not overly polished or corporate. The client’s goal was to create a space that is welcoming and transparent to regular users and visitors alike.
What kind of programming or visioning activities were used to create the space?
Stakeholder engagement sessions were held with the nonprofit community of the organization. These sessions covered exploration of the look and feel of the space. Guests were encouraged to imagine themselves in the space and the types of daily activities that would take place there.

Please describe any program requirements that were unique or required any special research or design requirements.
McIntosh Poris Associates was responsible for the renovation of 6568 Woodward Ave., the historic building that houses Co.act within the ground-floor retail space. To future-proof the space, the design concept was to build out the edges of the space while keeping the center area open, flexible, and free for adaption over time. The final product was a testimony to being able to renovate a space without getting rid of its history.
Was there any emphasis or requirements on programming for health and wellbeing initiatives for employees?
Showers were installed for those who wanted to freshen up after possibly biking or walking to the site.
Were there any special or unusual construction materials or techniques employed in the project?
To create a space with a slightly unfinished, not-too-perfect aesthetic, McIntosh Poris Associates utilized contrasting materials, such as oriented strand board and metal, and furnished the space with traditional and modern office furniture. Light fixtures of different types illuminate the space, while terrazzo and wood flooring provide a touch of muted warmth. The existing brick was painted white to simultaneously acknowledge and update the building’s history.

What products or service solutions are making the biggest impact in the space?
The prominent wood conference table was made locally by Long White Beard Furniture in Ferndale, MI.
Additional Furniture Suppliers: Floyd, Industry West, Design Within Reach, Airea, MarxModa, and Allsteel
What kind of branding elements were incorporated into the design?
Lively orange graphics of the Co.act logo embellish the large glass storefront and throughout the project.
What is the most unique feature of the space?
The project’s most unique feature lies in the building’s history. The existing building housing Co.act was built in 1896, and its many charms were highlighted within the project’s design. The underlying approach sensitively respects the historic fabric of the building by preserving and highlighting many original elements through a contemporary renovation that references the past and celebrates diversity and variation both physically and aesthetically.

If the company relocated to a new space, what was the most difficult aspect of the change for the employees?
Co.act Detroit is a new program with a new team. The organization was new to the space and did not move from any previous location.
Is there anything else that would help us tell the story of this project?
Co.act is a joint venture between TechTown Detroit and the Ralph C. Wilson, Jr. Foundation. It serves as a hub for Detroit’s nonprofit community. The organization’s mission is to accelerate collaborative action within Southeast Michigan’s nonprofit community and to provide a space to connect, share ideas, and develop solutions.

Who else contributed significantly to the project?
General Contractor: ROK Construction
MEP Engineer: Sellinger Associates, Inc. and ETS Engineering
Structural Engineer: Lopez Engineering
Environmental Graphic Designer: Early Works
Photographer: Brett Mountain


