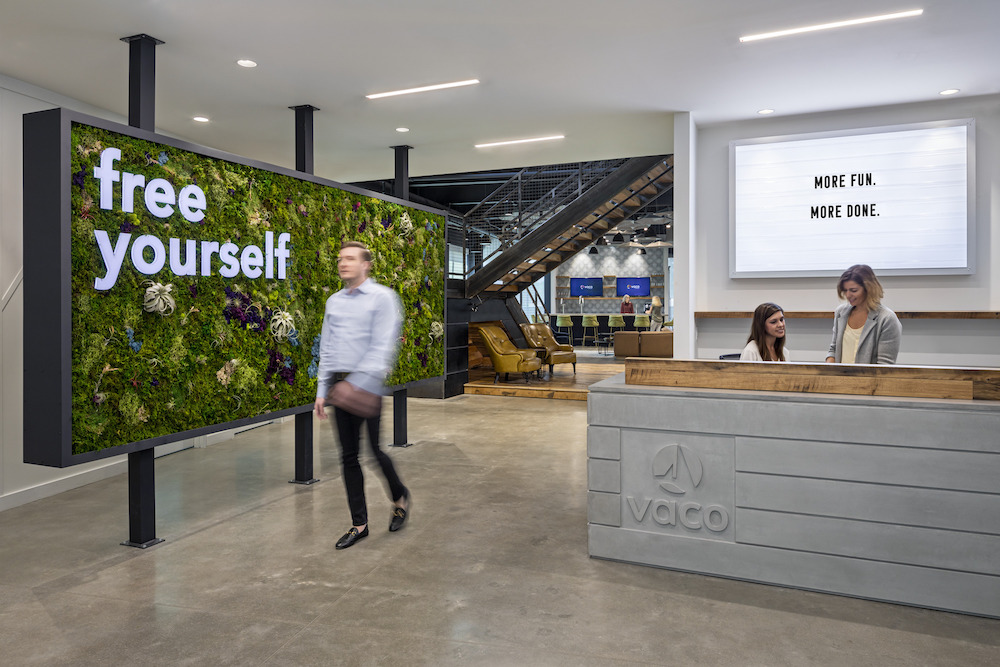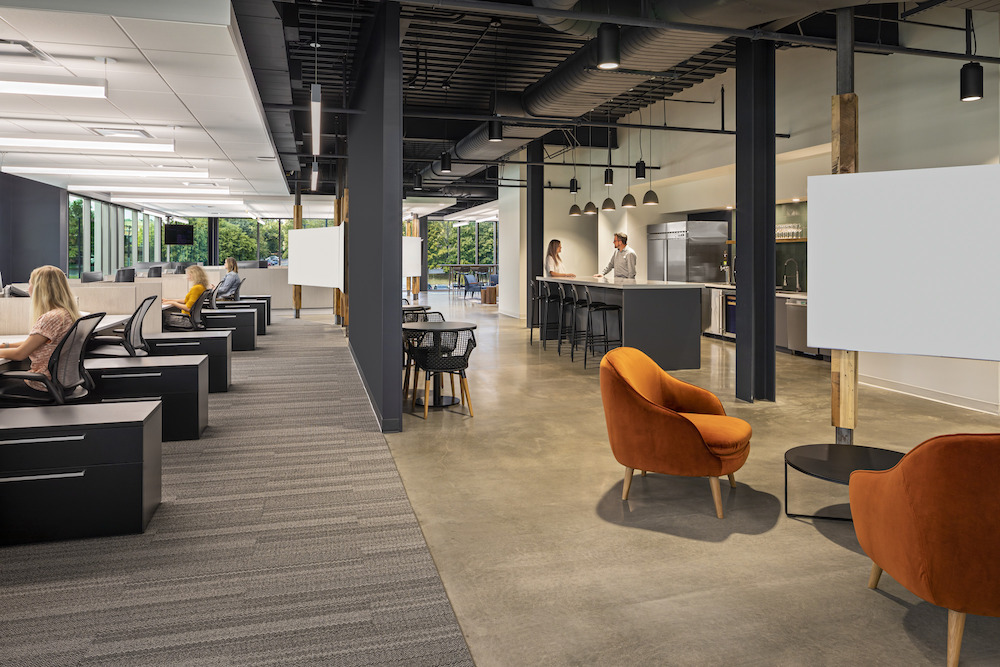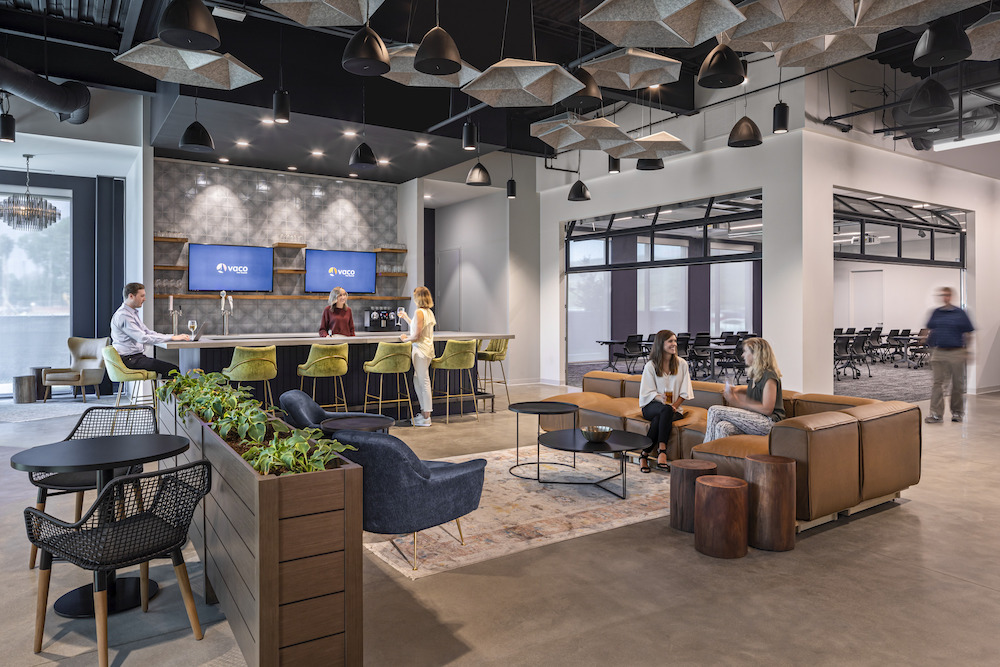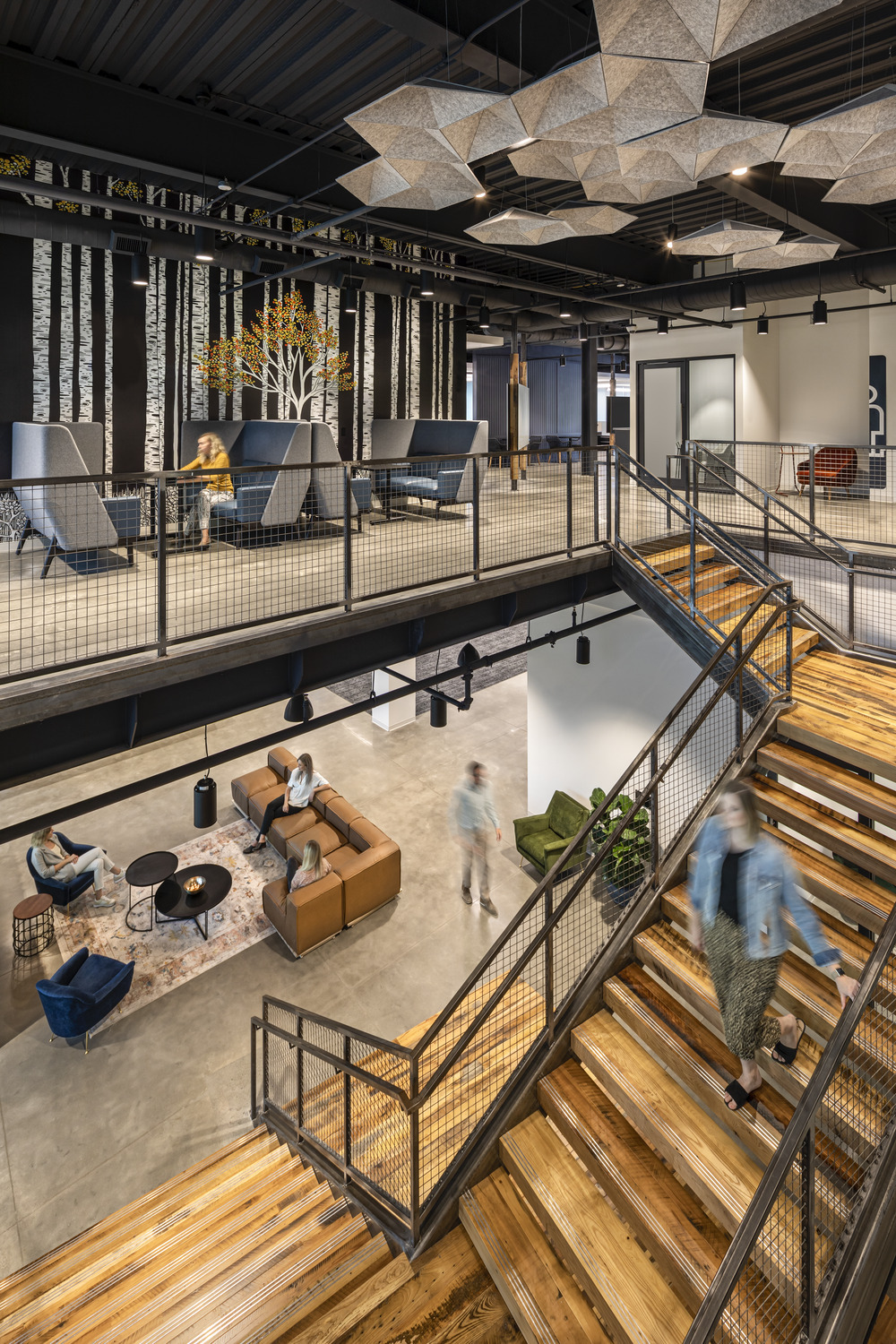The design challenge posed to Gresham Smith was to align the work environment to Vaco’s cherished core tenets and unique brand of company culture.

When Vaco, an international talent and solutions firm, signed a lease to become the anchor tenant of a brand new development in the Maryland Farms area of Brentwood, Tenn., they called on Gresham Smith to design a new corporate headquarters that would bring their already vibrant culture into their new workplace. The two-floor open concept gives the team room to collaborate, host large events and entertain a variety of guests. Vaconians now have a space that truly reflects their brand.
Aligning Culture and Workplace – Vaco (va – cō), verb: to free oneself. (Latin)
The design challenge posed to Gresham Smith was to align the work environment to Vaco’s cherished core tenets and unique brand of company culture. Through programming and workplace strategy efforts in a several month-long process we set forth a concept that envisioned Vaco’s culture and employees supported and inspired by their surroundings. The new office is a place for working hard and playing hard, where friends are invited in, and all good things are celebrated. We chose authentic materials in a controlled color palette and exposed the structure. Playful graphics and design features are throughout the office and comfortable unique furniture add in the layer of fun and energy.
When was the project completed?
Opened July 2019
How many SF per person?
220 SF per person.
How many employees work here?
Roughly 170 employees. The project was designed for 200 employees.

What are you doing to prepare for employees for your return to the office?
- Hand sanitizer and new Office Procedures for each returning employee
- Six feet social distancing in place
- Disinfectant spray located in each meeting room
- Weekly BioPure spraying
- Masks encouraged (and provided) when not at one’s desk
- Weekly updates, communication, and pulse surveys from HR
What is average daily population?
On an average day 85 percent work in the office, 15 percent are at offsite meetings or working from home.
Is there a remote work or work from home policy? If so, what percent of employees are remote workers?
Most workers are coming into the office on a daily basis.
Describe the work space type.
The layout is a two-floor activity-driven open plan concept that supports collaboration, connection and competition, while privacy and focus are handled in rooms along the core. Departments flow between open seating groupings and divider screens—blurring the lines across departments and allowing for flexibility and growth in the future. Most desking is assigned and workstations are adaptable to allow for different work styles. Private offices are located along the core and are function-based (HR, for example). The Founders (executive team) reside in private offices along the glass in an open but out-of-the-way suite for privacy that also allows them to maintain availability.
The Vaco Nashville office houses two distinct work styles: The “Bullpen”—a highly collaborative, active workspace for the outward-facing business of staffing and talent acquisition, and the Shared Services area for support teams for all of the Vaco offices (payroll, IT, etc). This group requires more focus and individual work at the desk, with adjacent collaboration areas nearby.

What kind of meeting spaces are provided?
Meeting, training, interview and social spaces are gathered together on the first floor adjacent to reception with access to the outdoor patio to create a dynamic multi-purpose space. This space exemplifies fun, celebrating and sharing. Interview rooms—where Vaco hosts candidates and clients—are visible to these areas on the first floor. This was a purposeful design decision to include and invite guests and visitors to participate in the culture and activities within the office.
In the workspaces, various conference rooms, huddle and phone rooms are located throughout the plan along the core for impromptu and planned meetings.
What other kinds of support or amenity spaces are provided?
Break areas for employees are located on the second floor. Within the Bullpen, this area is visible and open, which encourages conversation and interaction to flow from workspace to break space. Within the Shared Services area, the break space is more enclosed to provide a separate place to socialize without disturbing neighboring workstations.
The first floor multi-purpose space has a bar complete with TVs, beer and wine taps, beverage coolers and back bar support equipment. With connection to the Training space, the bar supports large events as well as an alternate place for work, lunch and happy hours.
What is the projects location and proximity to public transportation and/or other amenities?
The office is located in a new Class A office building development in the Maryland Farms area of Brentwood, Tennessee, a suburb of Nashville in Williamson County. The building campus has a pond and a nature trail, with two more buildings and a parking structure under development. The campus is part of an expansive, tree-filled low-rise commercial building district with multiple restaurant and grocery options, access to recreation activities and bus and interstates corridors.

Was the C-suite involved in the project planning and design process? If so, how?
Vaco established a steering committee to help guide the project. The group was diverse and managed decision making and served as a conduit from the design team to all employees. The Founders were involved at the periphery, trusting their designated steering committee to participate in the process led by Gresham Smith. They approved key decision making areas as the project progressed.
What kind of programming or visioning activities were used to create the space?
Gresham Smith engaged in workplace strategy, programming and visioning activities with Vaco. A workforce survey was developed and sent to all employees to gain an initial understanding of current likes/dislikes, wish lists and more. This data informed Gresham Smith’s understanding that the Vaco culture was strong and defined, and the role of the new workplace needed to support their work and their vibrant culture.
Programming and employee interviews led us to find the right-sized plan for Vaco to include growth, work activities, and gathering and entertainment spaces.
Through a small group vision workshop and image workshop with the steering committee, we utilized elements of Design Thinking practices to gain insightful responses to prompts such as: which core values Vaco wanted on display; how employees would feel when they came to the office every morning; the emotions of being a candidate interviewing in the Vaco office; what a cool bar looks like; who really needed an office and the approximate size of the new office dog (they have a dog house under the monumental stair).
Were any pre-planning surveys conducted to get employee input?
A workforce survey was sent to all employees as part of the workplace strategy. Much of the feedback was consistent with next generation thinking: tech-driven, openness, flexibility, social collaboration. All this mixed with desires for increased privacy in an amenity-rich and highly functional work environment. We found a strong desire for places to focus, for private work as well as space that maintained the existing cultural strengths of openness, collaboration and technology. Lastly, we found that more choice and flexibility around when, where and how employees work was desired.
Were any change management initiatives employed?
- Hard hat site tour with a scavenger hunt
- Weekly team meeting highlighting construction progression pictures and renderings
- Office cleaning competition and celebratory last day in the office (cleaning cheerleaders, awards for “oldest document found” and “most disgusting item found in desk area”)
- Auction to sell old furniture with all profits benefitting the Vaco Cares fund.
- First Day Survival Kit/Guide (included move in day schedule, hashtag to post pictures, key fob instructions, Wi-Fi passwords, reserving conference rooms, new amenities and a map/seating chart for the office)
Was there any emphasis or requirements on programming for health and wellbeing initiatives for employees?
Gresham Smith prioritized the open concept layout with design features that delight and inspire. Exposed ceilings aided in the greater sense of space and height. The floor-to-ceiling windows offer incredible natural views of the surrounding trees and pond and were maximized by moving much of the enclosed spaces to the core. Now all employees have access to daylight and views. The creativity in planning and unique design moments in graphics, materials and artwork inspire joy and pride in the new work environment.
Were there any special or unusual construction materials or techniques employed in the project?
Connecting the two floors between the multipurpose space and the open workspace was imperative for Vaco. The Monumental Stair is a prominent feature and clad in reclaimed wood from heritage barns throughout the region and supported with exposed steel structure and railings. The stair feature is beautifully complemented by a large tree mural designed by a Vaco employee who is also an artist. The reclaimed wood is also used in the divider walls and as accents at the bar and reception desk.
What products or service solutions are making the biggest impact in your space?
OFS Staks was chosen as the ideal workstation solution for Vaco. Staks offered the flexibility to personalize the workstations to suite Vaco’s needs, which include adjustable height work surfaces, a variety of storage options, laminate divider panels instead of fabric and easy cable management with power options at the desk for users.
The Vaco office has several different work styles among departments. The adaptability of Staks meant that we could establish a design aesthetic and continuity while tailoring storage and layout solutions for each department.

What was the hard cost PSF/construction?
$80.59/SF
What kind of branding elements were incorporated into the design?
It was important that the entire office aesthetic was on-brand for Vaco. Gresham Smith chose authentic materials in a controlled color palette and exposed the structure. Playful graphics and design features are highlighted throughout the office, and comfortable unique furniture add in the layer of fun and energy.
The reception area features a large moss wall and color-changing LED lights that display the company’s ethos—”Free Yourself”. It’s a popular photo-op. The Vaco logo is cast in concrete on the reception desk, a symbol of stability and permanence. A custom message board is behind the desk, announcing birthdays, office visitors and funny quotes. Playful restroom signs and stair graphics adorn the upper level. The large mural above the monumental stair is enlarged artwork printed on vinyl—the artist, Sandra Shugart, is a Vaco employee.
The new office not only embraces the talents of Vaco’s own, but also showcases the company’s unique work-life and culture to its clients, candidates and consultants alike.
What is the most unique feature of the space?
One of Vaco’s core tenets is “work hard, stay free.” This is perhaps best embodied by the multipurpose/training space and entertainment bar. The area is connected to reception, interview rooms and the second floor workspace by the monumental stair.
The training room has large corner garage doors that open to include the training space in the entertainment space. The bar is equipped to cater to events and happy hours. Multiple platforms and a large opening set the monumental stair as a stage, backdrop and viewing area. Full coverage of suspended speakers and AV technology on multiple screens allow for easy integration of music and visuals.
This space is just as accommodating when events aren’t taking place, as a second work place or quick lunch spot. Used for holiday parties, firmwide trainings, 3 o’clock happy hours and client events, the gathering space exemplifies fun, celebrating and sharing.
What kinds of technology products were used?
Screens and connections are provided in each meeting room for in-person or video meetings. The multi-purpose room has dual projectors, connected or separated when the dividing partition is engaged. Speakers are setup throughout the office and white noise is provided within the open office.
Were there post occupancy surveys?
Vaco established an online survey called “See Something, Say Something” for employees to make suggestions, complaints or ideas.
If so, what were the most surprising or illuminating or hoped-for results?
- Increase in collaboration between teams and individuals in the open meeting spaces.
- Increased ability and desire to host events and celebrate milestones for Vaco’s clients, candidates and internal team.
- New initiative of “Going Green”—with using all glassware, water stations, natural light for plants and PaperCut printing.
Who else contributed significantly to this project?
Architecture, Interior Design and Structural Engineering – Gresham Smith
MEP Engineering – I.C. Thomasson Associates
General Contractor – DWC Construction
Signage, Graphics, Specialty Fabricator – Bennu Enterprises
Project Management Cresa

