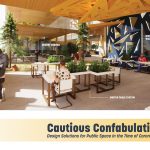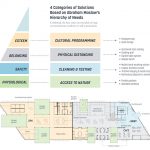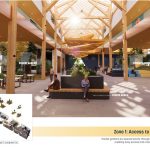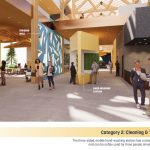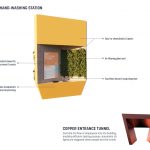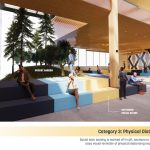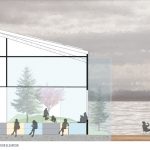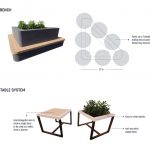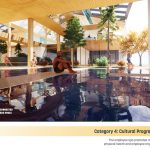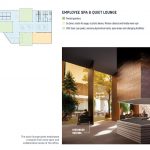Meet student, Leigh Ann Bryan, Office Building Lobby / Amenity Space category winner with her creative ‘Cautious Confabulation’ submission.
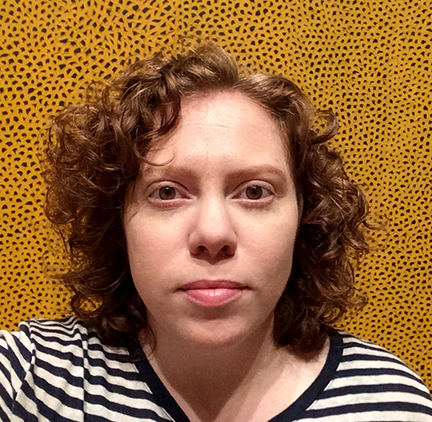
Leigh Ann Bryan
M.A. Student of Interior Design at Washington State University
To celebrate her win, we asked Leigh Ann a few questions about her work and the competition.
WDM: Since the pandemic what have you been up to / what are you working on
Leigh Ann: After graduation, I was lucky enough to start working with the Voiland College’s facilities department on reworking classrooms for post-COVID occupancy. It was intense because of the timeline we were under, but very interesting work. And the facilities team is awesome, which made for a great atmosphere. Now, I’ve just started the first semester of my master’s degree and I’m working as a research assistant in the Interior Ambiances Lab studying the effects of colored LED light.
WDM: What did you enjoy most about the competition process?
Leigh Ann: Competitions are like a green light to go crazy with ideation and examine a ton of possibilities, so I really enjoy that. And the short timeline sort of forces you to be ruthless in cutting some ideas in favor of others, which for me is good pressure, otherwise I’ll want to do everything!
WDM: It’s been a little while since you submitted, how have your ideas evolved since then?
Leigh Ann: From the studies I’ve read and the webinars I’ve attended this summer, it seems like the things people miss most about physically going into an office are seeing their co-workers and collaboration. For instance, being able to easily bounce ideas around or trade information in spontaneous hallway encounters. You can’t really get that on Zoom or by texting. Or can you? Maybe there is a way to build that in that no one has thought of yet. Maybe, until everyone can safely go back to work, interior designers could work with product and UX designers to create better virtual spaces. I’m not saying any of this definitively, just posing hypotheticals based on my current speculations. I’m really looking forward to seeing the other winning entries because I did this project solo and didn’t get to volley around ideas with other designers. It’s always exciting to see such a wide variety of solutions to one problem, and I’m sure seeing those will jumpstart my thinking down new avenues.
Check out her full submission:
Studies have shown that people with strong social relationships have lower stress and higher happiness levels than their lonelier counterparts. At work, strong social bonds have been shown to increase employee engagement and productivity. With these factors in mind, the theme behind this project took the form of a design paradox: how can common areas in an office enhance social opportunities during the time of coronavirus? Cautious Confabulation is a series of conceptual design solutions that seek to address this paradox by reimagining how public space could better serve the human need for interaction. Using Maslow’s Hierarchy of Needs as an underlying framework, four categories of solutions were identified: access to nature (physiological), cleaning and testing (safety), physical distancing (belonging), and cultural programming (esteem). Combined, they serve Maslow’s fifth and final need, self-actualization.
View the full submission below. Click on an image to see it full size.
Comments from the judges:
I think some of the standout innovations for the submittal include the integration of very specific design solutions like the use of copper material with mid-tier solutions that have to do with adjacencies with more macro-architectural solutions and access to outdoors etc. It’s the integration of all three of those levels that makes this a standout submission.
I love the prompt that the presenter started off with about whether it’s possible to set up a thriving environment – one that really addresses social needs within a space even during the time of Coronavirus. In feasibility and practicality as well as science and thought, the renderings themselves were really beautiful. Definitely looked like a place where I would want to work.


