When renovating their new office, Jackman Reinvents knew they could trust Mazen Studios to be sensitive to the unique architecture of the space.
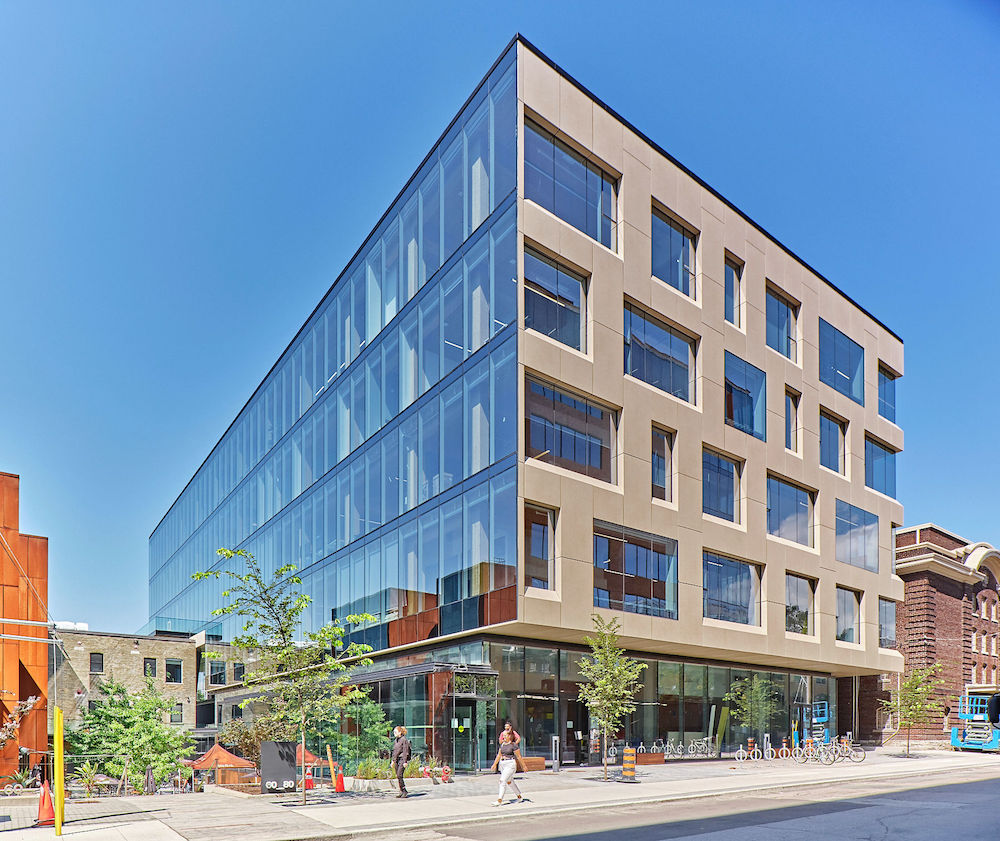
As North America’s leading customer engagement reinvention firm Jackman Reinvents knew that their new office space design would require special consideration. This became especially true once the firm signed a lease at 80 Atlantic in Toronto, which is a stunning timber office building – the first of its kind in a generation. The design for the Jackman Reinvention office space would need to be sensitive to the unique architecture of 80 Atlantic.
Jackman Reinvents prides itself on being on the cutting edge of what’s next and what’s new and needed a space to reflect that. An office that felt social and energetic, and accommodated constant change was essential. To accommodate its vision, the firm looked internally to its own design team for overall space planning and layout of the floorplate to ensure the space worked best for both internal collaboration and client workshops. Once that was finalized they engaged Mazen Studio, led by Creative Director Mazen El-Abdallah, for interior design as he had designed the firm’s previous office space and knew the brand so well. Jackman Reinvents and Mazen also engaged G Architects to deal with designing the architecture and navigating the building systems
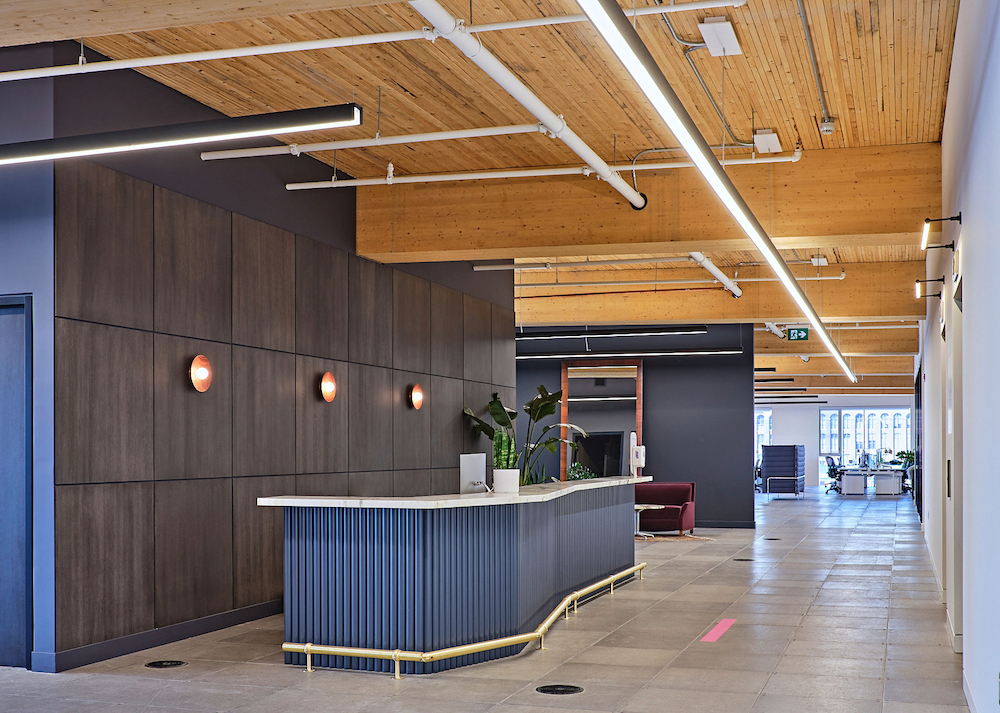
In order to tackle the design, Mazen studied the procession through the space from a variety of perspectives and ensured that each experience was optimized. The design studio decided that it was crucial not to detract from the timber columns and beams that were so beautifully constructed in 80 Atlantic. Therefore, the wood interventions created by the designer would be ebonized, and the interior walls would be painted in shades of black and grey to highlight and contrast the structural timber.
To balance out the large open spaces, the designer created areas of refuge, with banquette alcoves in hallways, and quiet wellness rooms to help people recharge.
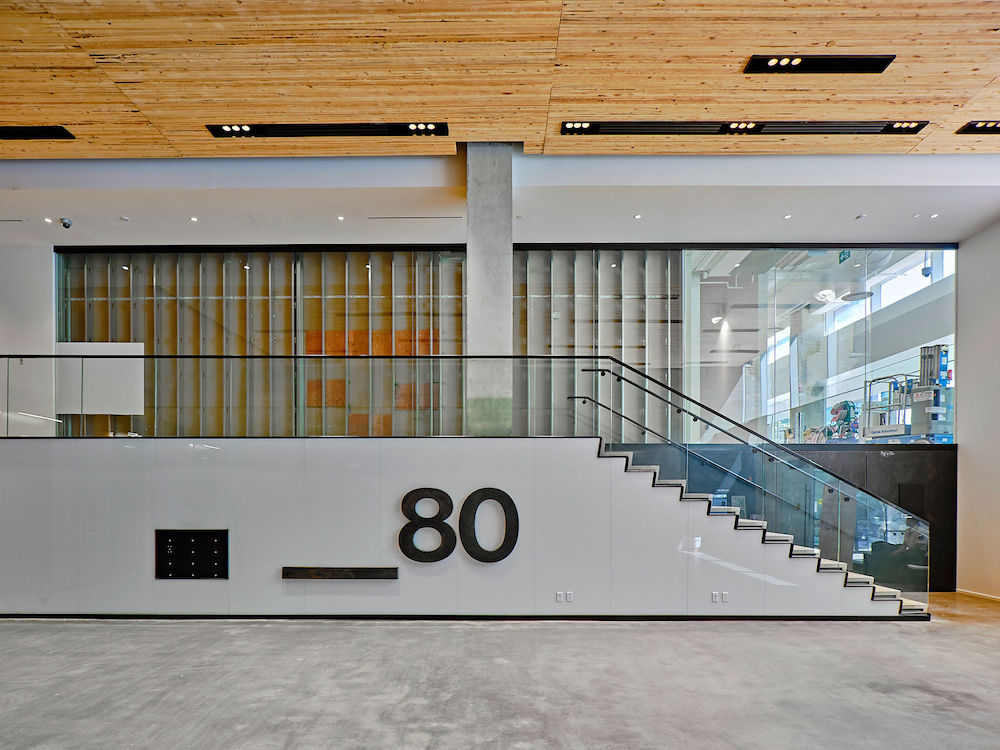
At the heart of the office, right in the middle of the space, is the large cafe area, located to take advantage of the lake views, and southern light. It’s the space where employees start the day, meet with clients and each other, and host town halls.
One of the key requirements that Jackman had in thinking about the design of the office was a Collaboration Space where the firm would host their engagement partners for brainstorm sessions, and presentations. This space had to have the ability to constantly transform and feel good for groups as small as seven and as large as 200. To accommodate this need, the Collaboration Space uses a series of sliding and folding screens, so that it can be manipulated and transformed to accommodate a variety of needs.
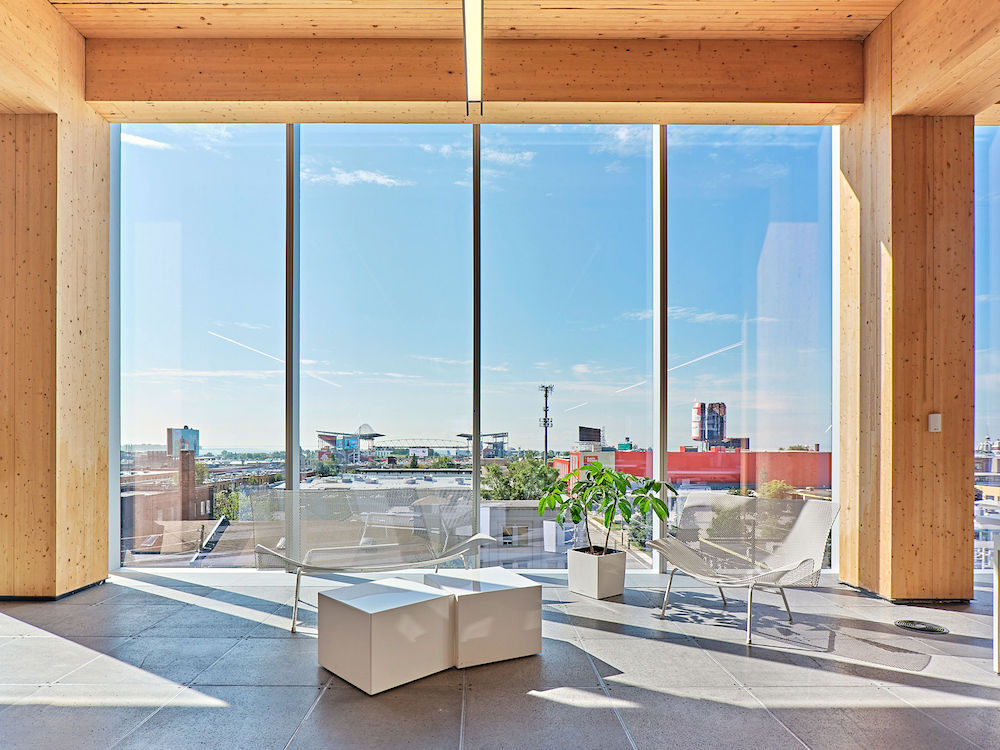
When was the project completed?
May 2020
How many employees work here?
85 full time employees.
What is average daily population?
The daily population before COVID struck was anywhere from 50-60 people. Now because of COVID, there is a maximum of 25 people allowed in the office on a daily basis. Jackman expects that once COVID restrictions are lifted, the daily population will be near its pre-COVID levels once again, as employees are eager to begin utilizing the new space.
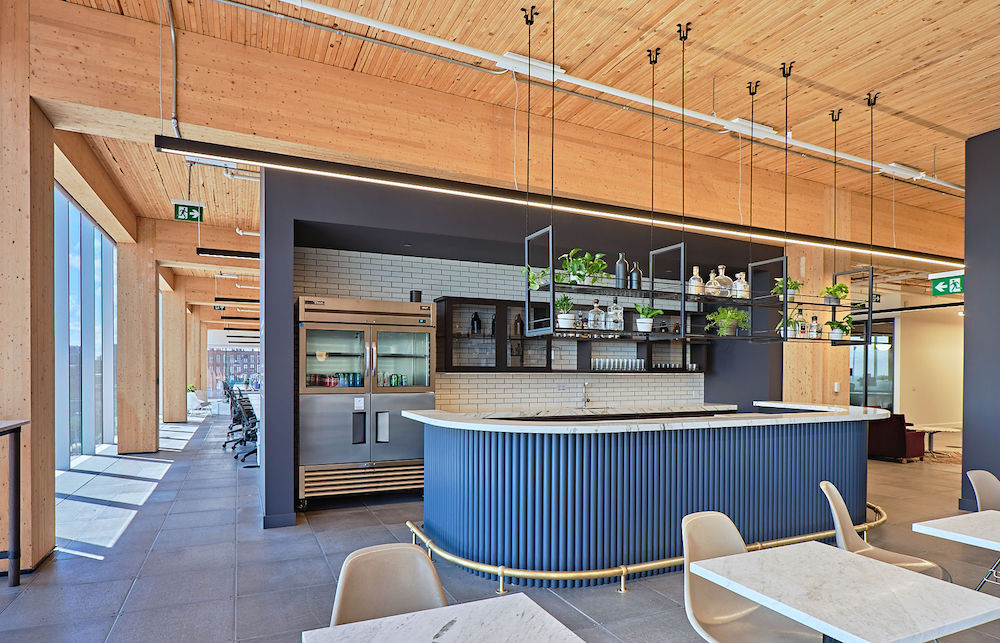
Is there a remote work or work from home policy? If so, what percent of employees are remote workers?
Prior to COVID all employees were able to work remotely two days per week. Now during COVID, the majority of employees are still remote and on-premise time is booked in advance to ensure that proper social distancing can take place.
Describe the work space type.
The workspace is an open plan with large meeting rooms. It includes an open café, and large open collaboration space for workshops with clients.
What kind of meeting spaces are provided?
Jackman has provided several different types of meeting spaces for employees. First, there are large collaboration room for workshops with leadership teams. Then there are standard sized meeting rooms with white boards that include zoom technology. The office space also includes small bistro-booths for four people max. These booths have no doors and are designed to facilitate informal conversations where a screen or formal meeting room is not required.
In addition to these meeting spaces, there are sofa areas/soft seating in amongst the working desks, a large open café for meals and informal meetings, and a war room area for teams to work together on extended projects.
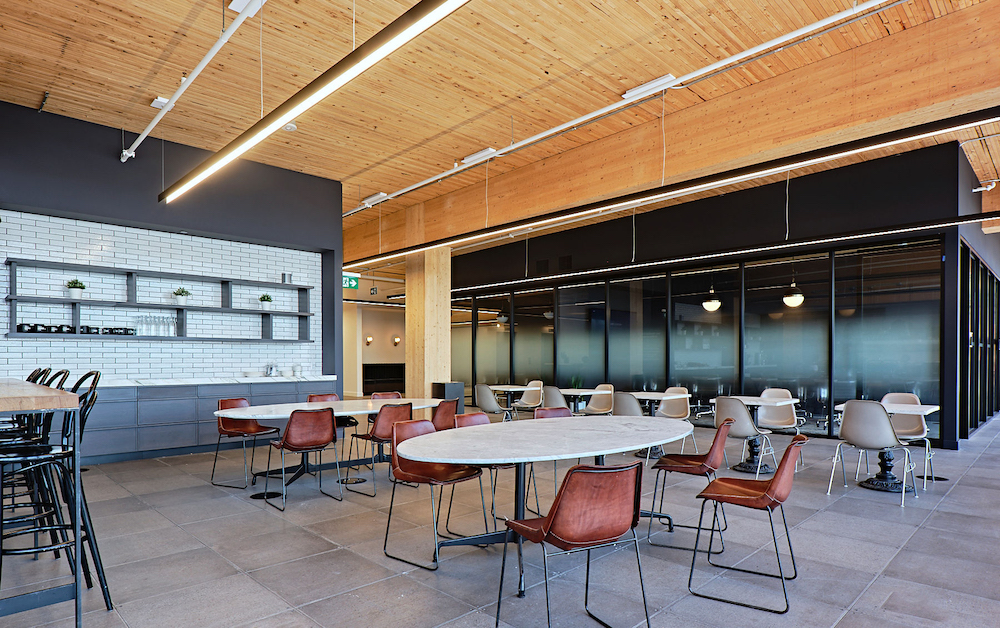
What other kinds of support or amenity spaces are provided?
The new design provides lockers for personal belongings, two quiet rooms for employees who need personal time, a collaboration room used for Yoga and meditation, and an AV room for podcast recording and video editing.
What is the projects location and proximity to public transportation and/or other amenities?
80 Atlantic is in close proximity to a streetcar line and offers quick access to a rail commuter train, which is only five minutes away.
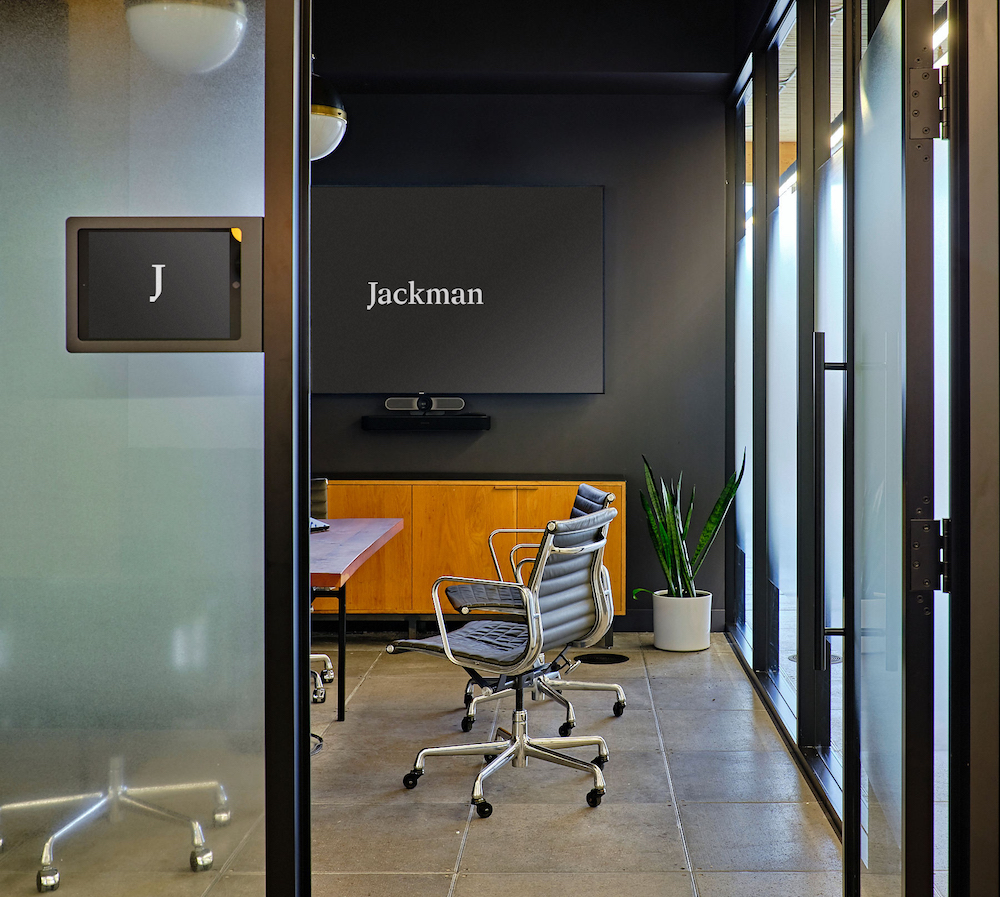
Was the C-suite involved in the project planning and design process? If so, how?
The C-suite was very involved in space planning and how the space would function for teams. They were also the driving force on the brief to our interior designers, and approved all choices.
What kind of programming or visioning activities were used to create the space?
To help envision and create the space, Jackman used zone and flow plans as well as 3D models. Mood boards and style visuals helped to pin down various aspects of the interior design.
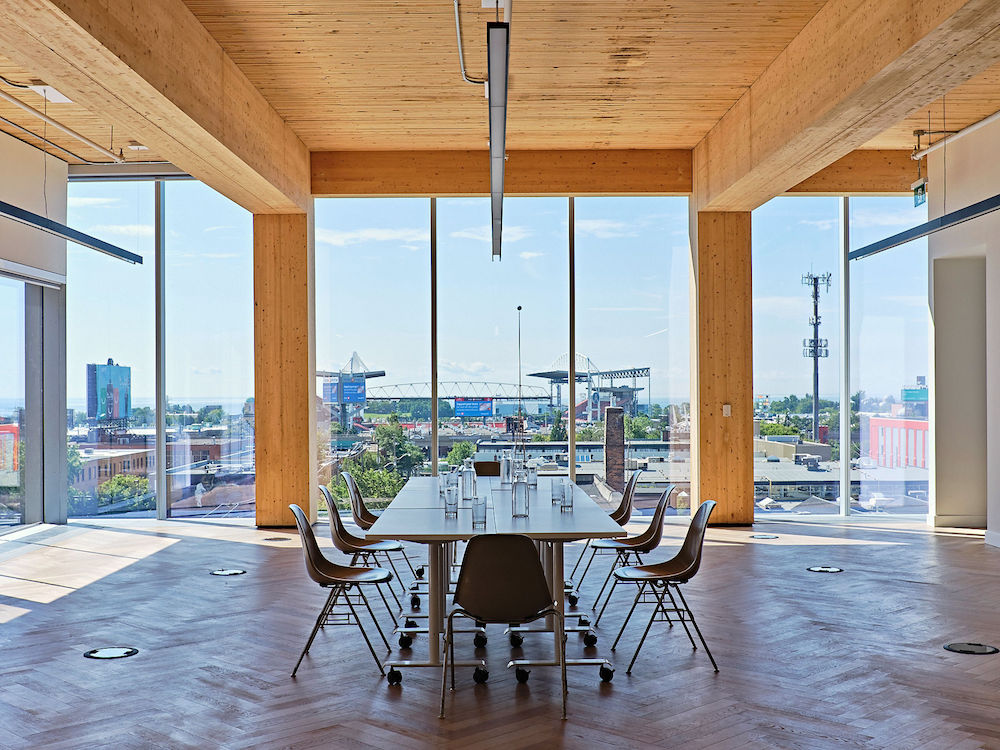
Were any pre-planning surveys conducted to get employee input?
Employee input was very important in the planning of the new office space, so Jackman used surveys to help understand employee needs including desk capacity – how many wanted a permanent seat vs hoteling and to find out what was most important to employees about the new space.
Were there any other kinds of employee engagement activities?
Updates on our progress in the build were provided as we got closer to completion. Upon launch during COVID we had small team days to orient those that were able to join in person to the new office and amenities.
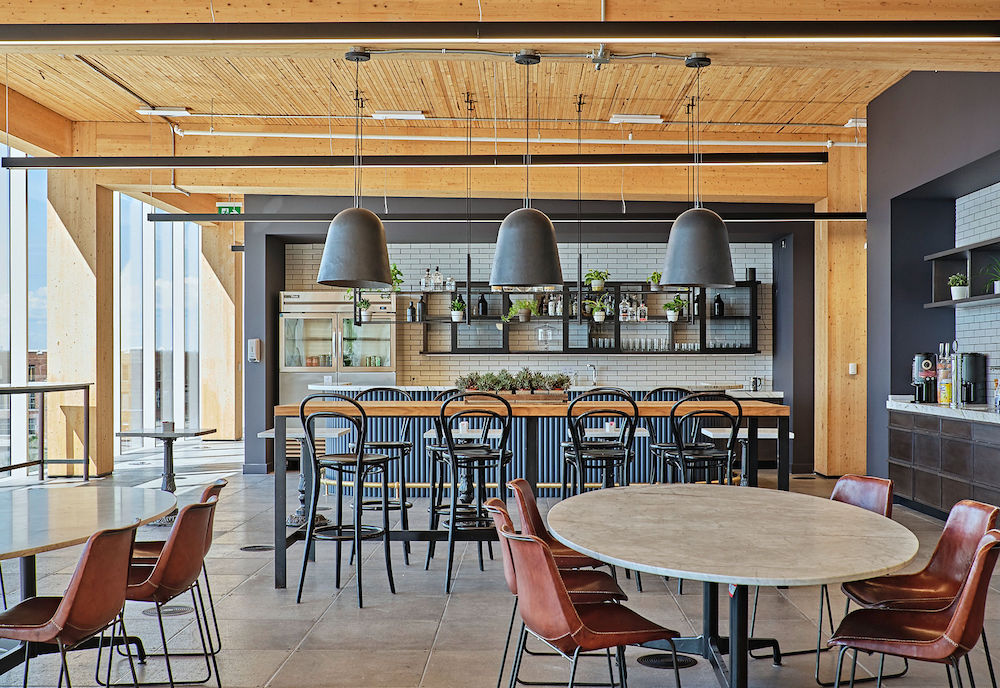
Please describe any program requirements that were unique or required any special research or design requirements.
The workshop collaboration room needed to be very flexible to allow for the facilitation of several different types of workshops. As a result, Jackman Reinvents decided to make the room as open as possible so that it could employ modular furniture to function according to the meeting type – i.e., breakout sessions vs. presentation, or creative share out vs. facilitated discussions.
Was there any emphasis or requirements on programming for health and wellbeing initiatives for employees?
Yes, we implemented the two quiet rooms and lockers for employees. We also decided to use the workshop area for employee programming such as yoga and meditation.
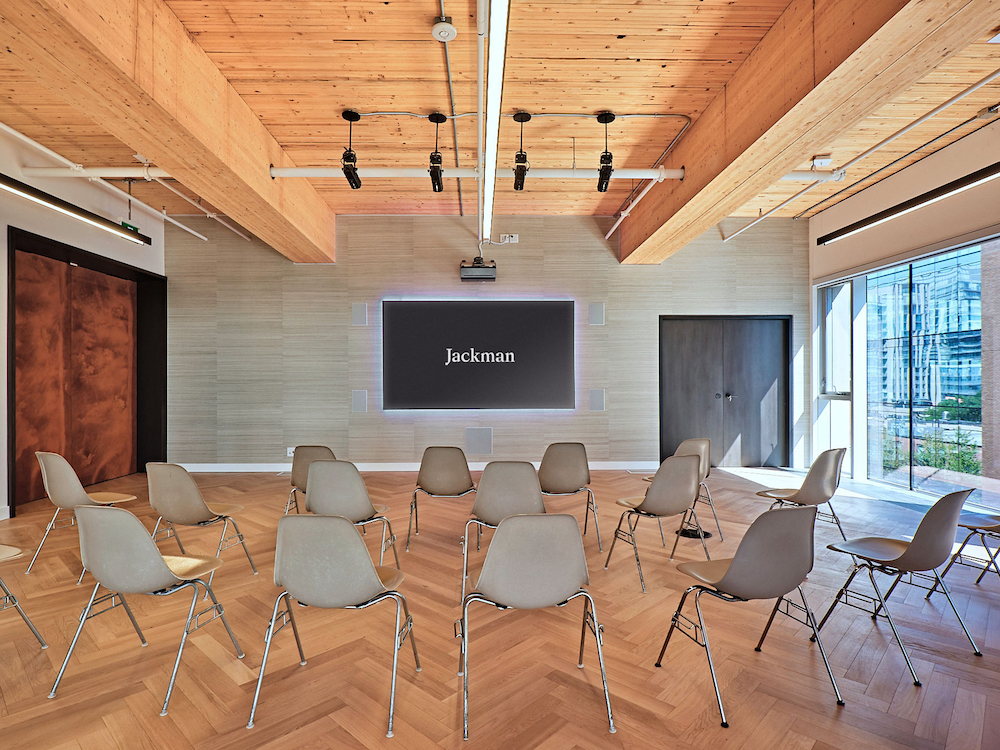
Were there any special or unusual construction materials or techniques employed in the project?
The architecture of 80 Atlantic is incredibly unique, featuring a timber beam construction, and all of the utilities are under a raised concrete flooring system.
The design elements in the Jackman office space are minimal and were intentionally chosen to be respectful and complimentary to the natural and well thought out materials in the space.
What products or service solutions are making the biggest impact in your space?
All of the meeting areas have been equipped with Zoom technology, allowing employees to more seamlessly connect with one another and with clients, from anywhere in the world.
Space reservations in the office are run through SharePoint.
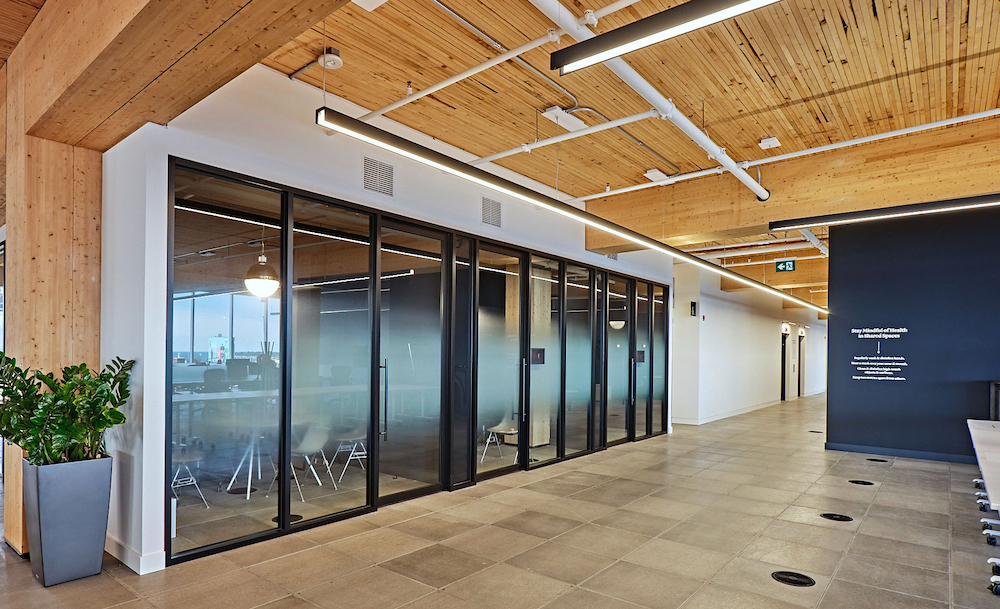
What kind of branding elements were incorporated into the design?
Jackman decided to have very minimal branding, with the only Jackman logo visible in the space placed on a desk sign at reception.
That said, the firm opted for a more subtle kind of branding. Because Jackman Reinvents identifies as an agency that perpetuates and embraces change, all of the meeting rooms have been named for famous change makers that are highly respected in their own industry or area.
Names of the meeting rooms are:
- Atwood Margaret
- Bowie David
- Franklin Aretha
- Robinson Jackie
- Bernard Nora
- Kahlo Frida
- King Billie Jean
- Jacobs Jane
- Banksy
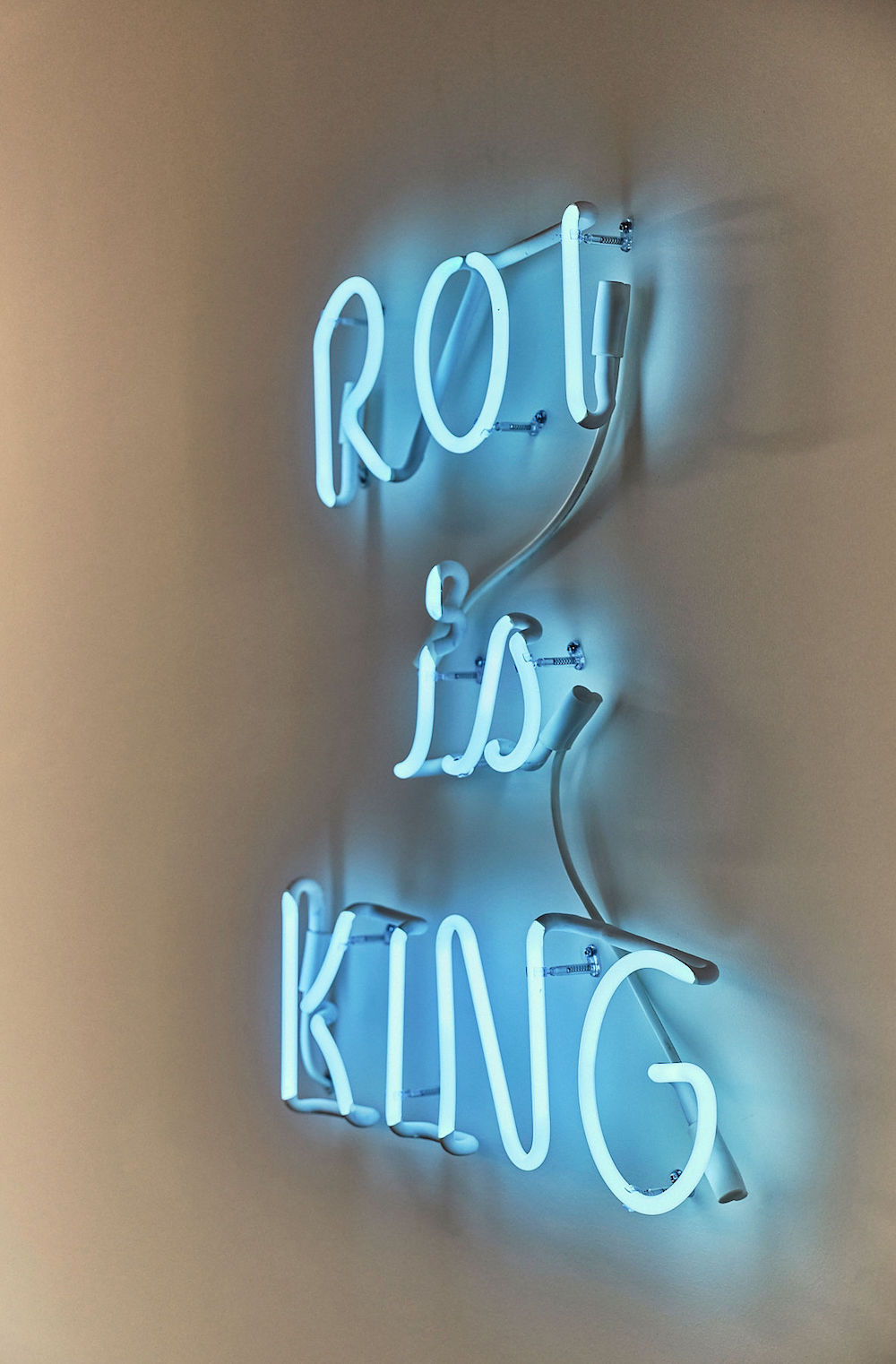
What is the most unique feature of the space?
Timber beams and sloped ceiling define the feel of the space, as well as the floor to ceiling windows on the south wall, which allow occupants of the space to take in the breathtaking views of Lake Ontario. These large windows flood the space with gorgeous southern light.
Are there any furnishings or spaces specifically included to promote wellness/wellbeing?
The space provides quiet wellness rooms for employees who need time to decompress and recharge. In addition, there is a large collaboration space that the company utilizes for Yoga and meditation, which all employees are encouraged to participate in.
What kinds of technology products were used?
Zoom technology is included in all meeting rooms and the office is using iPads to help facilitate room reservations.

How did the company communicate the changes and moves?
In order to communicate the changes and the move to the entire organization, Jackman Reinvents conducted regular town hall meetings and employee surveys. The surveys allowed the firm to gather feedback from employees that were used to help inform the new design space as well as the timing of the move.
Were there post occupancy surveys?
We have not conducted post-occupancy surveys, as the building was just occupied in August 2020, and reopened during ongoing COVID restrictions, with some employees not yet being able to return to the space on a regular basis if at all.
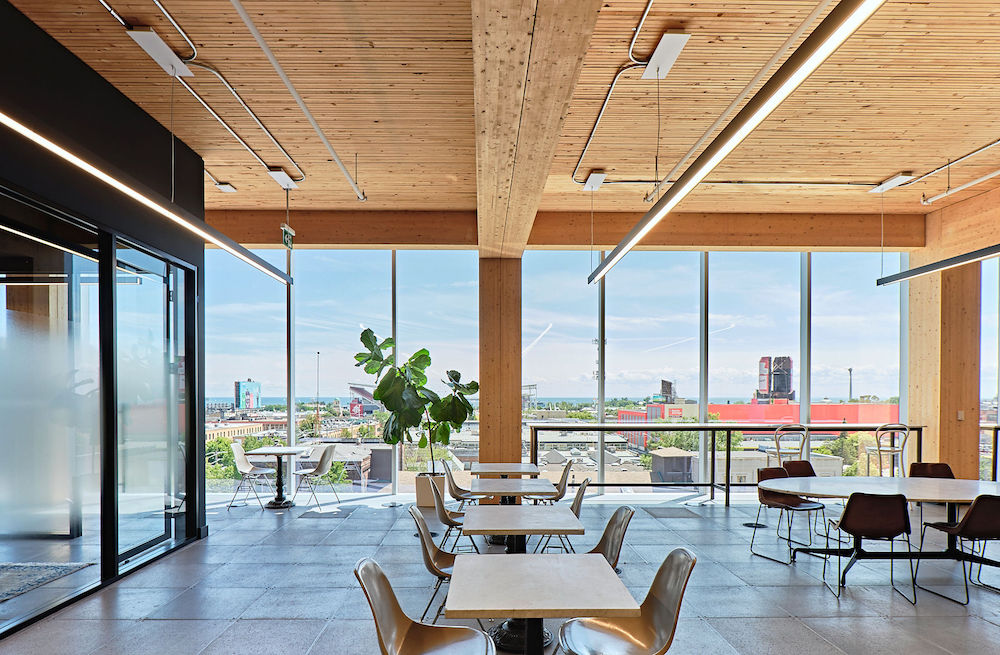
Who else contributed significantly to this project?
PARTNERS
Construction Management – Boszko & Verity
Architect – G Architects
Interior Designer – Mazen Studio
Engineering – Smith & Andersen
TRADES
Window Coverings – en3
Millwork – RAMM Design Labs
Flooring – Camino Modular Systems
Technical Installations – FCI Tech
Electrical – Corlan Electric
Mechanical – CMS
Drywall – Cesaroni
Network – PCC Integrate

