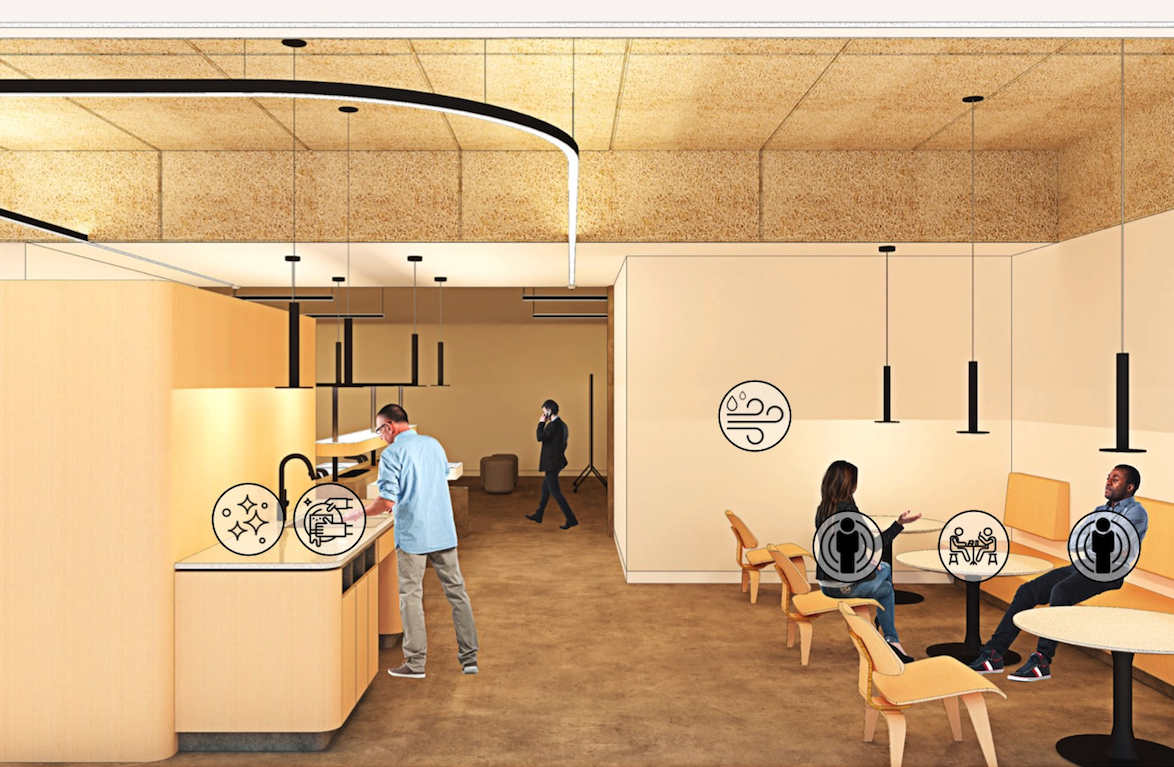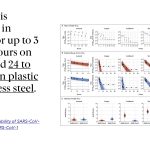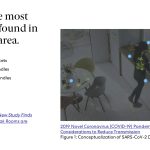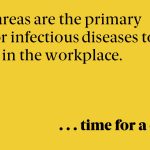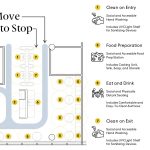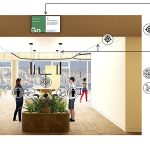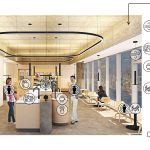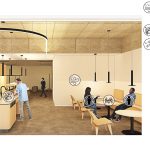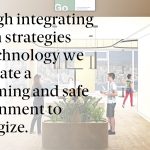Meet Markus Brown, Interactive Kitchen / Cafe Collaboration Space category winner with his innovative ‘Room to Move and Space to Stop’ break room submission.

Markus Brown, Interior Designer
To celebrate his win, we asked Markus a few questions about his work and the competition.
WDM: Since the pandemic what have you been up to / what are you working on
Markus: Since the pandemic I have mostly been working out of a walk-in closet that we’ve converted into a make-shift home office. The acoustics are decent, and there is a window that opens, so it isn’t all bad. An exciting silver lining to our work in the pandemic is the renewed interest in how we can design for wellness. Now more than ever clients are asking us how we can create healthier environments and what can be done to encourage healthy behavior. In many ways it is an exciting time to be a designer.
WDM: What did you enjoy most about the competition process?
Markus: I liked the various categories. I think it allowed room for these categories to be reimagined yet helped fine-tune various scopes we are all challenged with. I am most excited to see the other entries.
WDM: It’s been a little while since you submitted, how have your ideas evolved since then?
Markus: I think my approach focused on how a space would operate in a pandemic. The next iteration would include how it operates in a non-pandemic scenario and how it is incorporated into the entire workplace environment. The final result would be something that easily flexes between those two scenarios and potentially provides functionality beyond a break area. For example, could ideas around an anteroom or mudroom overlap with the break area? Most importantly though, we need to start implementing these strategies with clients, otherwise it’s all for nothing.
Check out his full submission:
Log Jam
Break areas in the workplace have long been a log jam. People jockeying for access to coffee makers, refrigerators, sinks, cups, plates, microwaves, dishwashers, etc. This is partly due to these spaces borrowing from the design principals of the residential kitchen. Utilizing concepts such as the triangle. While these concepts serve one to two users well, it does not bode well for a workplace environment where the kitchen feels flooded by four colleagues getting coffee together.
Germ Spreader
Break areas have also been a great space to spread germs. Many surfaces to touch without the cleaning protocols to keep up and rapid fluxes in occupancy density without a quick response HVAC system means this space becomes the primary path for the spread of germs in the workplace.
Room to Move and Space to Stop
Looking to teaching kitchens and cafeterias we can borrow principals to release the log jam. Such as separate and individual hand-washing stations, separate and individual food prep stations, centralized kitchenware and food storage, centralized cleanup station, separate and individual beverage stations, ample circulation space, and separate seating areas.
Integrated Technology
There are technology solutions ready or soon-to-be ready we can start to integrate. Such as touchless appliances and fixtures, density trackers, vital statistics sensors, UVC sanitizers, and automated operable windows.
View the full submission below. Click on an image to see it full size.
Comments from the jury:
What I really like about this is it’s taking a simple concept around the cafeteria versus the residential model of the triangle and moving people through really quickly and hopefully it’s going to make them more efficient in addition to healthier . . . we’re not all waiting around for the coffee maker!
What I like about this project is that it rethinks an area of the work environment – the employee break room – that’s common to just about every workspace.
I think that there were a lot of things considered here. I really appreciate the holistic perspective as well as the sort of deep focus on a particularly important part of the office moving forward.

