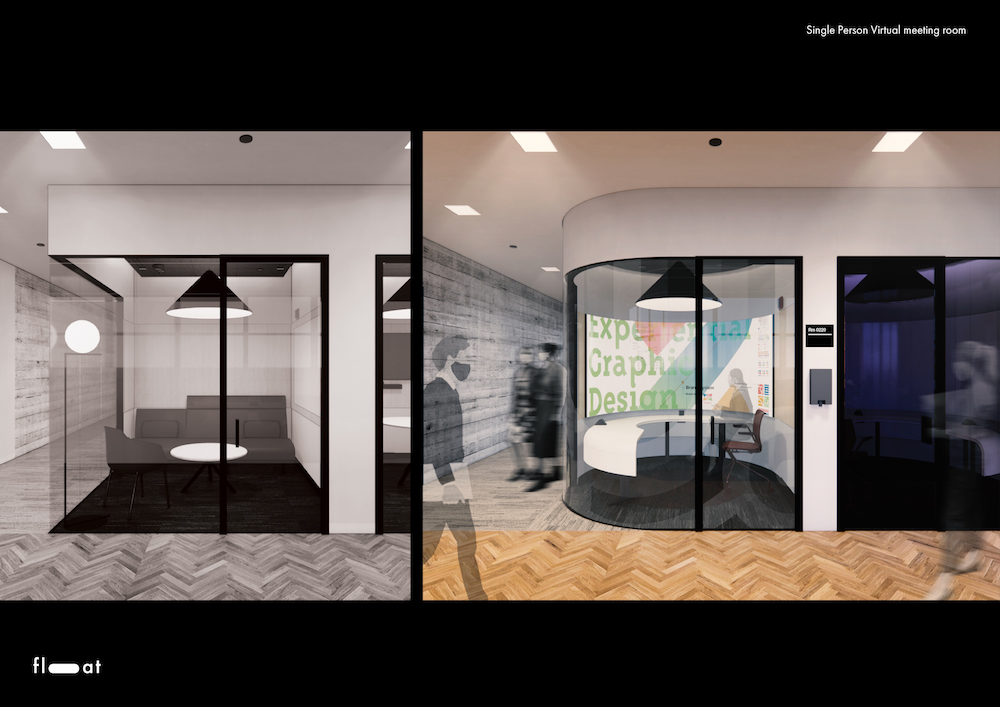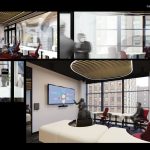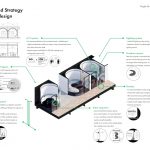Meet “Team K”: The winners of the three-way tie Interactive Kitchen / Cafe Collaboration Space category of the Next Work Environment Competition!

Yongyeon Cho
Assistant Professor in the Department of Interior Design at Iowa State University

Huiwon Lim
Assistant Professor in the Department of Graphic Design at Penn State University
To celebrate their win, we asked them a few questions about their work and the competition.
WDM: Since the pandemic what have you been up to / what are you working on?
Yongyeon Cho: I am currently teaching our Seniors for a design studio and an advanced visual communication class in a hybrid model. I’ve been working on preparing the courses. And I always think and update little details of the materials and the teaching methods for better student engagements and giving better learning experiences both in the online and in-person classes.
Huiwon Lim: I’m teaching Experience Design Process and Methods in a Graphic Design Junior studio as well as teaching Visualizing Information as a University-wide online course. As Prof. Cho mentioned, since the pandemic, I’m also exploring a lot of different materials and teaching methods to communicate with my students efficiently and securely in these unexpected situations.
WDM: It’s been a little while since you submitted, how have your ideas evolved since you submitted them?
Yongyeon Cho: The design proposal was for collaborative space, different types of meeting rooms, in work environments. However, as an educator in higher-ed, I envision this design has the potential to develop in learning environments in this pandemic. As an environmental designer, I also think the design proposal’s ideas could be a good fit for an interior space where desires keep social distances without a physical separation to prevent COVID-19 like a contagious disease.
Huiwon Lim: The idea for collaborative space in the work environment was a really good start point for me as a graphic designer and an educator to think about how the University/Department could improve a lot of different collaborative spaces to be safe for students.
WDM: What did you enjoy most about the competition process?
Yongyeon Cho: It was a great experience working with an expert from a different discipline. The two disciplines had slight differences in a design process, ways of design development, point of view for the area of design, and level of details. These differences help a lot to develop the ideas for the design results.
Huiwon Lim: It was a really great experience collaborating remotely during the pandemic. I preferred to work in-person rather than a remote when I have a design project, however, through the process of the competition I’ve learned a lot about how designers could make good communication and work progress remotely from ideation to the final deliverables.
Check out their full submission:
The COVID-19 has profoundly impacted to a general frame of the environment in an office. While the pandemic has been breaking out, office workers have reported their emerging issues of life and work balance, needing appropriate tools for their job complete, and losing the motivation by disconnecting from their collaborators. In 21c, office design has been focused on two main issues to improve work productivity. One is the employee’s physical, emotional, social wellbeing, and the other is collaboration. For this competition, we consider one of the collaborative spaces, MR. A meeting room will be a crucial challenge in post-COVID-19 office design because it is mainly not for creating a social distance but for being closed in order to create good teamwork as well as to socialize with colleagues and clients. MR could be categorized by sizes (small, middle, and large) and purposes (formal and informal). Small MRs (Huddle room, Phone booth, and War room) are for up to 4 people and usually spaces for informal conversations. Middle MRs (6Pax, 8Pax, and 10Pax) are for up to 10 people and large MRs (12 Pax, Large conference room, and Town-hall MR) are for more than 10 people. These two types of MRs are likely for formal conversations. Before COVID-19 pandemic, the elements below were required for MR design: 1) quantity and quality of tables and chairs; 2) multi-media systems with connections; 3) room reservation system; 4) wayfinding and accessibility; 5) branding; 6) lighting control including both artificial and natural; 7) acoustic and visual control for privacy issue; 8)HVAC control system for thermal comfort. However, for MR designs in Post COVID-19, potential subjects below should be considered: A) Social distancing; B) personal hygiene; C) cleaning procedure and frequency; D) air flows and quality; E) employees’ mental health.
View the full FLOAT submission below. Click on an image to see it full size.
Comment from the judges:
I really like the float concept! This idea of nudges throughout the space including the signage, some the full wall graphics or on the glass etc, that really shows what that six foot bubble looks like.















