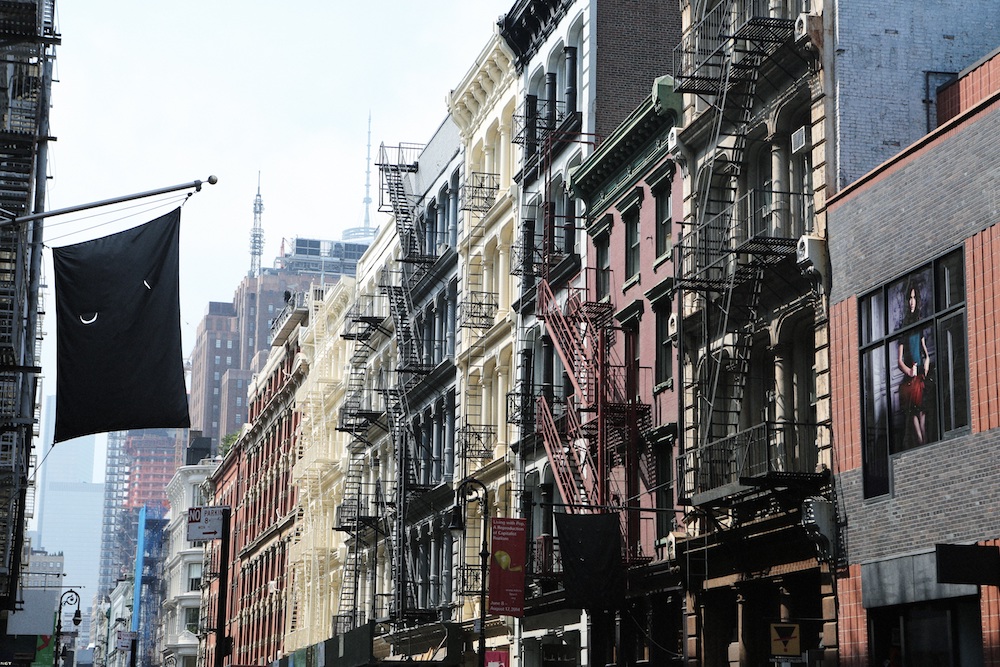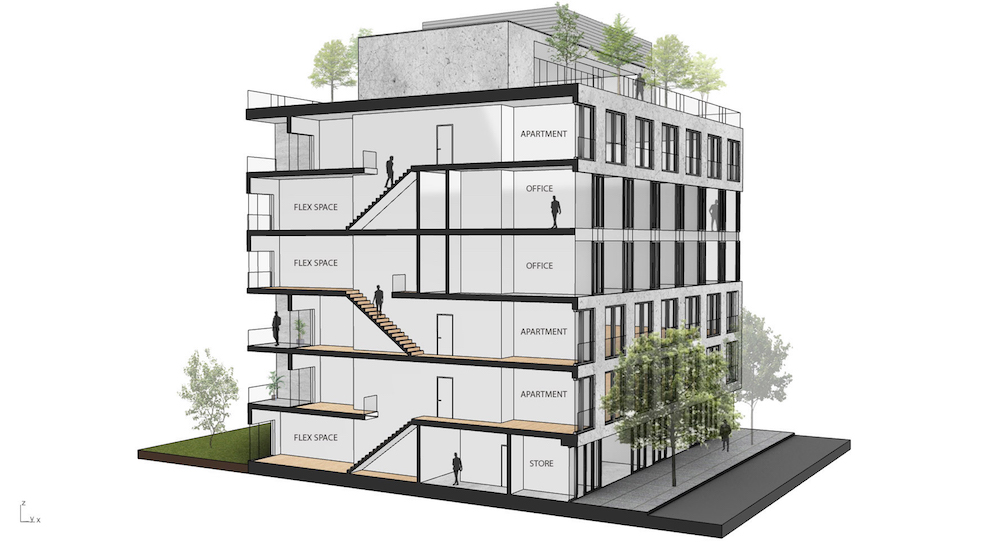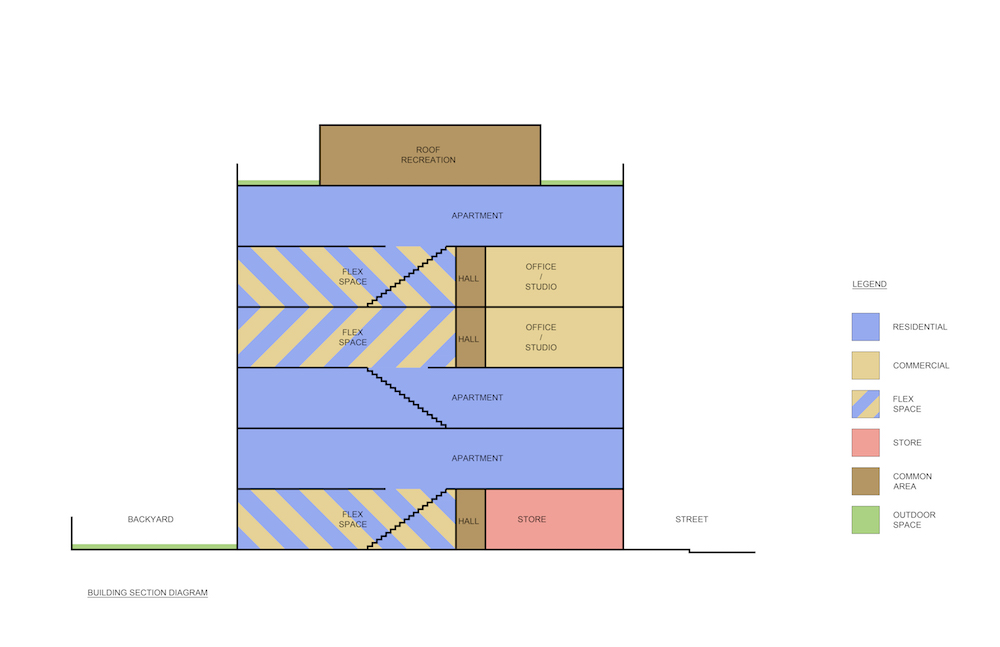Amid the COVID-19 pandemic, it’s clear that the way we occupy our spaces must be re-envisioned. Could live-work buildings be the future?

Traditionally, people have lived where they worked. Examples include American Main Streets, British High Streets, and the Machiya in Japan, which allowed for a store, business, or workshop to face the street with living quarters above or behind. With the ability to transition the storefront into a private living space, the Machiya is considered the predecessor of the contemporary flex-space. Another example is the “top-shop” model, first introduced during the 17th and 18th centuries in Paris where workshops were found at the top level of homes. These attic floors would have large windows and skylights to bring in lots of natural light for workers while the living spaces were on the floors below.
For a period of about 100 years, the live-work model disappeared as urban planners addressed such issues as congestion, air pollution, and poor sanitary conditions brought upon different zones within a city by the Industrial Revolution. Working from home, or living at work, became in many cases illegal. In some places such as New York City, it wasn’t until the 1970s when laws began to change, as seen in the city’s “Joint Live-Work Quarters for Artists” zoning amendment.

The Influence of Disease and COVD-19 on Architecture
Throughout history, the built environment has transformed in response to psychological and physical reactions to disease. Likewise, there is a long tradition in architecture of retrofitting buildings for health and hygiene. For example, in New York City in 1832, a cholera outbreak attributed to the lack of clean water killed 5,000 people over the course of three months. In response, within five years, work began on the Croton Aqueduct as part of a complex regional system to supply enough water for indoor plumbing—an unheard of luxury before that time.
America’s first tuberculosis sanatorium opened in 1885 at Saranac Lake, in Upstate New York, where patients were encouraged to sit in wide, glass enclosed “cure porches” to take in natural light and fresh air. The idea of a sleeping porch or sunroom thus began to work its way into the architectural vocabulary of residential buildings from that point forward. As another example, with the onset of pollution problems created by the Industrial Revolution, local governments began to implement strict zoning laws that separated living and working spaces. This fundamentally changed how society developed as more and more people commuted to their work.
Today, amid the COVID-19 pandemic, it is clear that the way in which we occupy our spaces must be re-envisioned, as many find themselves working from home.

Design Opportunities
As the COVID-19 pandemic has forced a large percentage of the professional population to work from home, many have realized that a remote office setup can be a long-term option. The sudden transition has proven to be surprisingly positive, but far from perfect. The nuances that allow live-work spaces to function best are undeveloped. Difficulties include lack of space for all family members, lack of appropriate utilities and storage, and less human interaction. The current challenge is to rectify these deficiencies while maintaining the merits live-work can provide.
For Residents, a live-work space provides the opportunities to improve their work/life balance by establishing clearly defined areas to separate work and home within the larger space. It also reduces commuting times and costs, can assist in equitably shared household tasks, and offers the flexibility for family members to be at home during business hours.
For Building Owners, renovations can be an opportunity to attract new tenants looking for contemporary amenities. For Developers of new properties, live-work options can add value to the unit types and round out the development offering. By providing a mix of residential units and commercial units, Developers can attract a wider range of potential tenants looking for different uses out of their spaces. For communities and local governments, the live-work option allows neighborhoods to be livelier and safer as areas with live-work are busy and activated both during the day and at night.

A Prototype
We’ve explored what a prototype for a new live-work unit could look like, designing a building that includes ground floor storefronts, duplex apartments with semi-private workspaces, and separate offices for residents.
To provide a range of options that would be attractive to tenants, three different types of work arrangements are proposed. There is ground floor commercial space similar to what you find in many buildings today. This model provides effortless access to businesses the tenants live above and allows for business owners to live above their storefront while living in a separate unit. The next model is a rear-facing flex space in each duplex unit that could be used as a quasi-independent office within the home. Many urban dwellers have been faced with the challenge of space and have resorted to their kitchen or bedroom dueling as an office. By offering a flex space for an office, it can easily be closed off during work hours and opened up when not in use to provide extra living space. The final model is offering separate offices on floors within the building that may be used either by the residents of the building or by other users. These office spaces can serve as the latest iteration in coworking spaces and can be used by the tenants as a new amenity or rented to people in need for a temporary office space outside their home.
To support a strong community within the building, a roof deck recreation space is proposed that may be used both by residents and commercial tenants of the building.

Looking Towards the Future
In the years ahead, cities will face some very difficult challenges. Spaces that seemed adequate before the COVID-19 pandemic will no longer function properly. The building lobby, the office, the restaurant, the grocery store, the apartment, even our green spaces will all require more permanent measures of separation and cleanliness. All of this will need to be done with great speed and with severely limited budgets. Despite the zoning hurdles, now is the right time to investigate live-work options. By starting conversations amongst people including building owners, developers, and local governments, we can begin to grow stronger communities and innovate the ways our cities are built.

