Okta’s San Francisco pilot office by M Moser explores a dynamic environment that serves as home bases for remote working employees to come together, collaborate and ideate while maintaining independence.
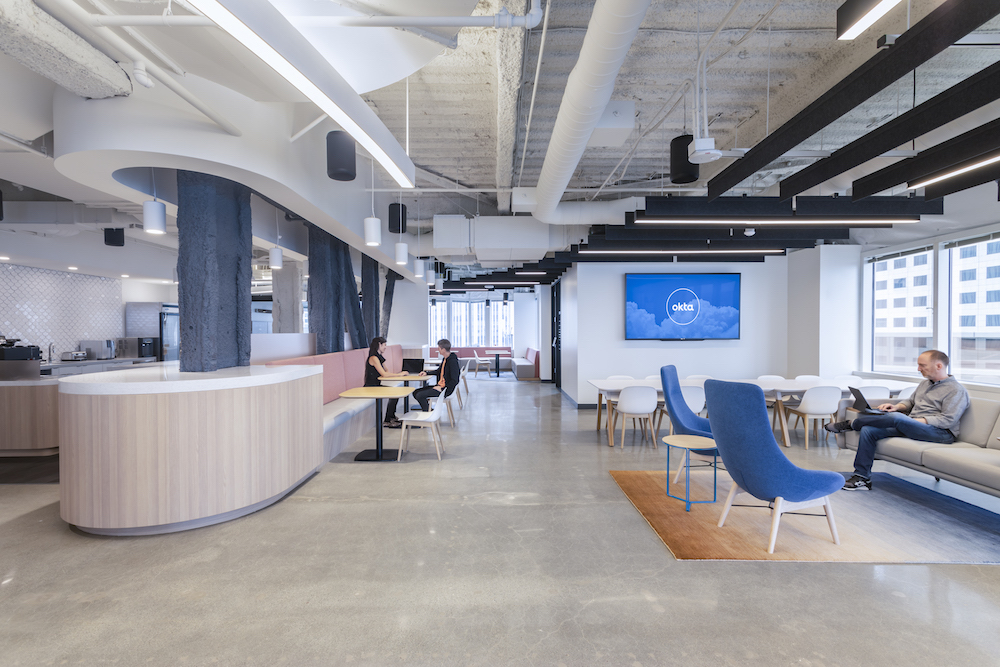
The Okta team wanted to explore an agile and flexible work environment that could accommodate the trends of remote work and decentralization (even before COVID). The project concept was that the future of talent acquisition would be distributed so the best talent could be tapped from anywhere and not limited by physical location.
M Moser designed the dynamic workplace pilot of Okta San Francisco to be a hub that could give employees a “recharge” on Okta culture. As part of the dynamic workplace strategy, M Moser proposed not only physical solutions but also digital and social ones.

When was the project completed?
July 2020
How many SF per person?
The original intent of this space was not to have a fixed headcount in attendance 100 percent of the time. The client’s goal was to create a hub where a fluctuating population could come and go as needed and use the space to support specific work activities that were required for productivity (i.e. to support collaboration or focus work that couldn’t be done at home).
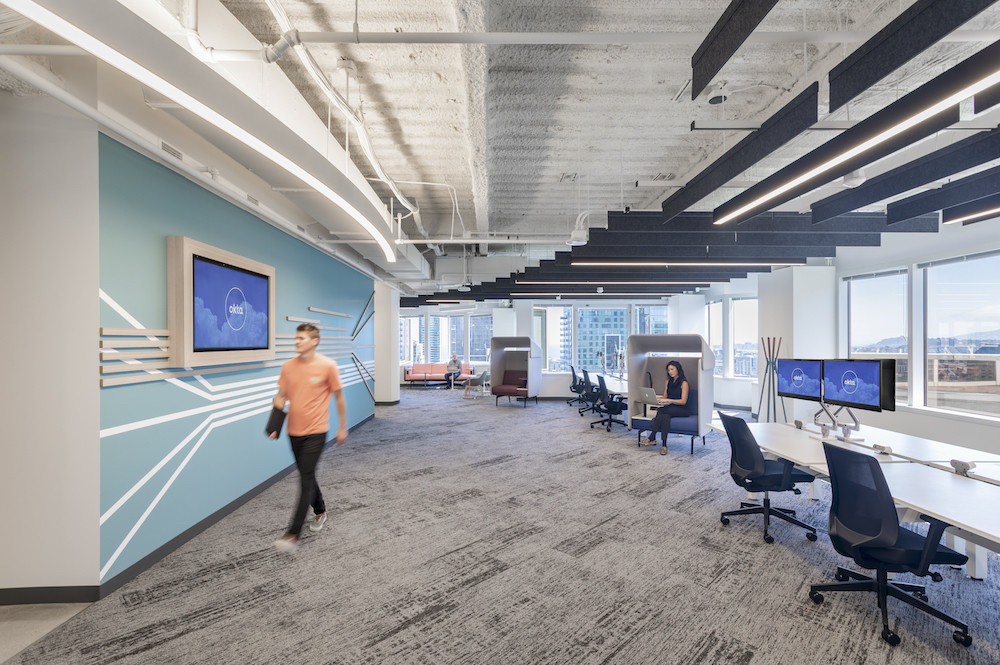
What is average daily population?
As the project was completed in the middle of COVID lockdowns, this has yet to be determined.
Is there a remote work or work from home policy? If so, what percent of employees are remote workers?
A year ahead of its time, Okta envisioned a world where their people could work from anywhere. They knew that it was already happening and it was time to embrace it. They challenged the notion of singular 100,000SF offices to draw and compete for talent, and believed that it was possible to have smaller hub spaces that were in closer proximity to where talent lived instead. For Okta, remote work or work from home was less of a policy, but rather a way of life and a way of working that this project was trying to respond to and accommodate.
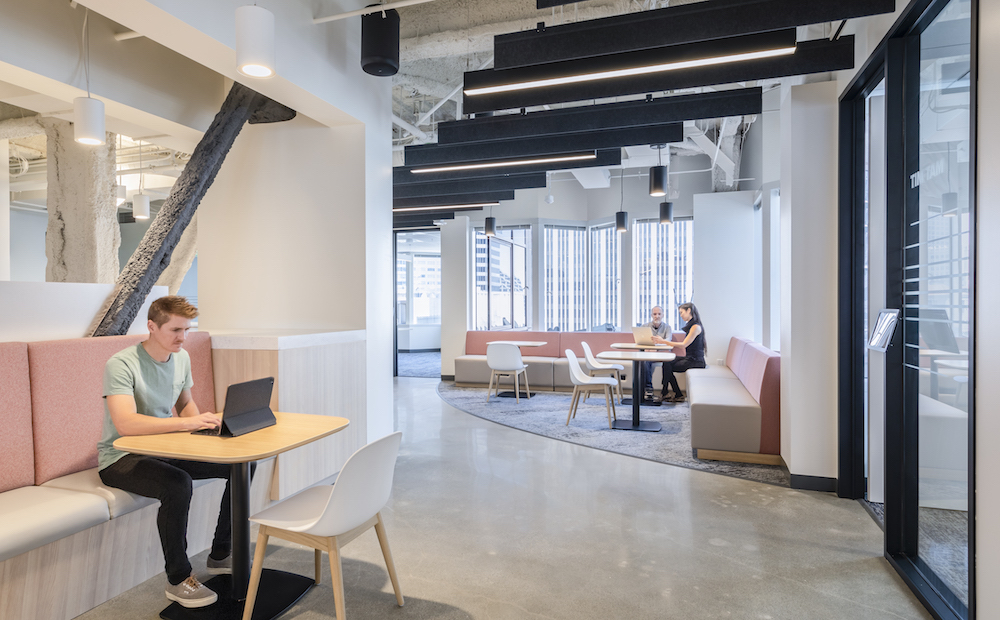
Describe the work space type.
Dynamic Workplace – a shared work environment that is zoned to support different work activities and behavior and anchored by “home bases” that teams can personalize to provide a greater sense of belonging than a standard free address space typically provides.
What kind of meeting spaces are provided?
Enclosed meeting rooms, open small scale meeting huddle spaces, and open larger scale collaboration spaces.
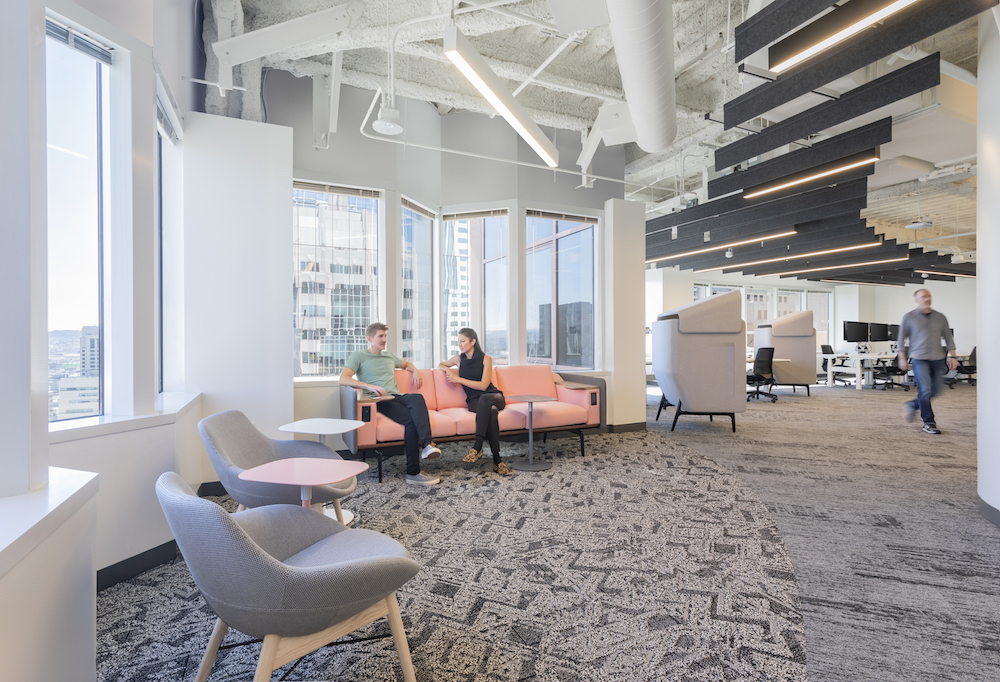
What other kinds of support or amenity spaces are provided?
A social café magnet space designed to be dynamic / changeable, and support various work modes.
What is the projects location and proximity to public transportation and/or other amenities?
100 First Street, San Francisco, in the same tower as Okta’s current HQ. Opposite Salesforce Tower.

How is the space changing as a result of the COVID-19 pandemic?
Okta may have implemented additional COVID responses during the client’s own fit up portion prior to opening, but nearing the completion of the project when COVID hit, M Moser worked with the furniture team to develop social distancing protocols. Safety signage, sanitation supplies, and limiting the overall capacity of the floor were things implemented directly by Okta.
Was the C-suite involved in the project planning and design process? If so, how?
No, but the VP of workplace who had the vision of the Dynamic Workplace was an integral part of the pre-design phase. He had presented this concept to the C-Suite and they were all on board prior to the commencement of our project.
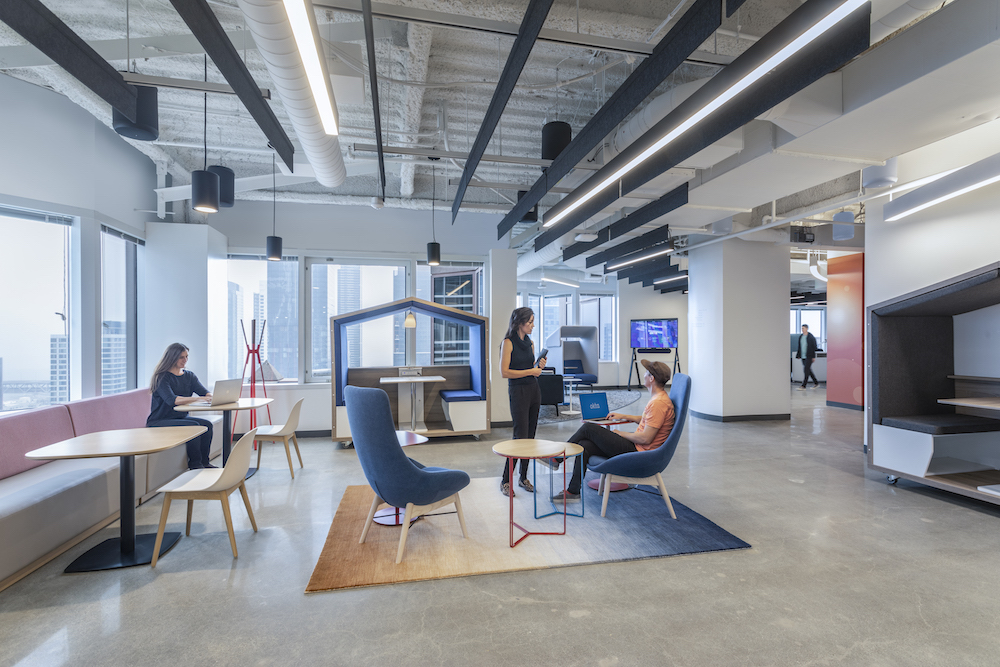
What kind of programming or visioning activities were used to create the space?
M Moser engaged with a group of stakeholders who represented teams across the org to understand their goals and aspirations for the project. We also engaged with representatives from two of the largest orgs, Sales and Engineering, to better understand their workflows to determine how best to support that type of work in the Dynamic Workplace. Post-occupancy survey results from the recently completed HQ (done by others) were also provided to us for lessons learned.
Please describe any program requirements that were unique or required any special research or design requirements.
The Okta project manager changed half way through the project so our team adapted to a different design direction while still keeping up with the same schedule.

Was there any emphasis or requirements on programming for health and wellbeing initiatives for employees?
When the pandemic started, finalized workstation layouts were adjusted last minute to ensure project delivery met health and safety protocols at minimal impact to overall budget/schedule.
Were there any special or unusual construction materials or techniques employed in the project?
The unique quarter-circle shape of the four main structural columns looks like a pure design element to amplify the circular theme of the space, but was actually a strategy used to hide protruding utility piping. Acoustical baffles were used sparingly and located around the perimeter in high volume areas, such that their compositional layout combined with and augmented custom radiused light fixtures in circulation areas. Together the circular opening at the baffles edge and mirroring layout of the light fixtures worked to unify the floor, and reference back to core Okta brand and culture values.

For specific examples, please describe the product, how it was used, and if it solved any specific problem.
The backsplash tiles in the Pantry were originally a more expensive specification with longer lead-time and had to be value engineered out of the project due to budget crunch. However, our team investigated options and found a small shop out in New York that made tile with the same look for a fraction of the price.
What products or service solutions are making the biggest impact in your space?
Kaptivo – this markerboard camera system saves images and shares content in real time via livestream through any web browser or video conference integration. As part of the dynamic workplace collaboration, the whiteboard can be easily shared with anyone, anywhere.
Nook – open mobile booth that is a flexible furniture solution for quick collaboration between two people.
ERG Raven Booth – with tight budgets, projects could utilize a furniture solution type of booth seating that offers electrical outlets and looks built in, but at a fraction of the cost of built-in millwork.

What kind of branding elements were incorporated into the design?
The light halo around the space is an ode to their “aura” logo. Paint and carpet colors were chosen to complement their branding identity, but not be overly explicit on matching brand colors.
What is the most unique feature of the space?
The programming of the space allows for unique work settings in each corner so that it encourages movement around the floor. Design elements like ceiling panels, lighting, and finishes unify the floor to make it feel continuous and collaborative.
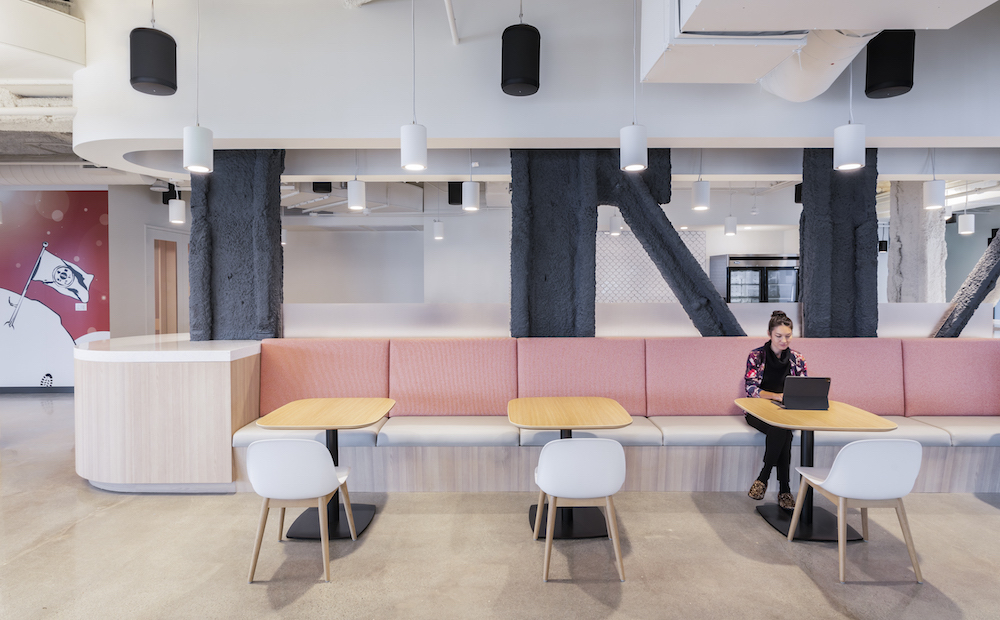
What kinds of technology products were used?
Wireless phone charging stations, Kaptivo white board camera system, digital touch screens for wayfinding, room schedulers
Who else contributed significantly to this project?
Architect: M Moser
Contractor: NOVO
AV: OKTA Vendor; AVDG
Security: OKTA Vendor; design-build
MEP: AlfaTech
IT: OKTA Vendor; design-build
Furniture: KBM Hogue
Landlord: Kilroy
Graphics: We Are Sparks

