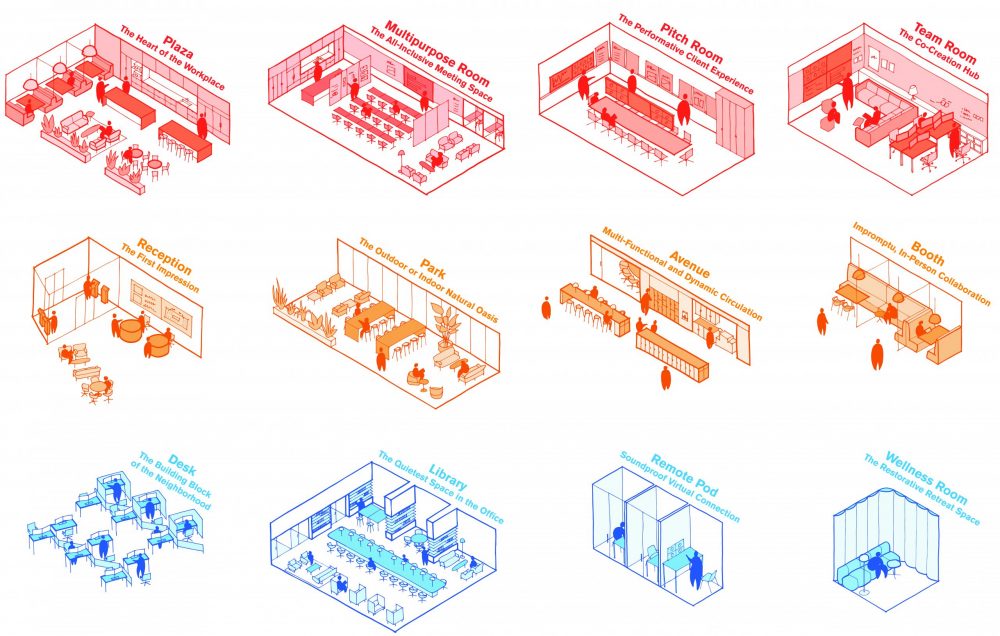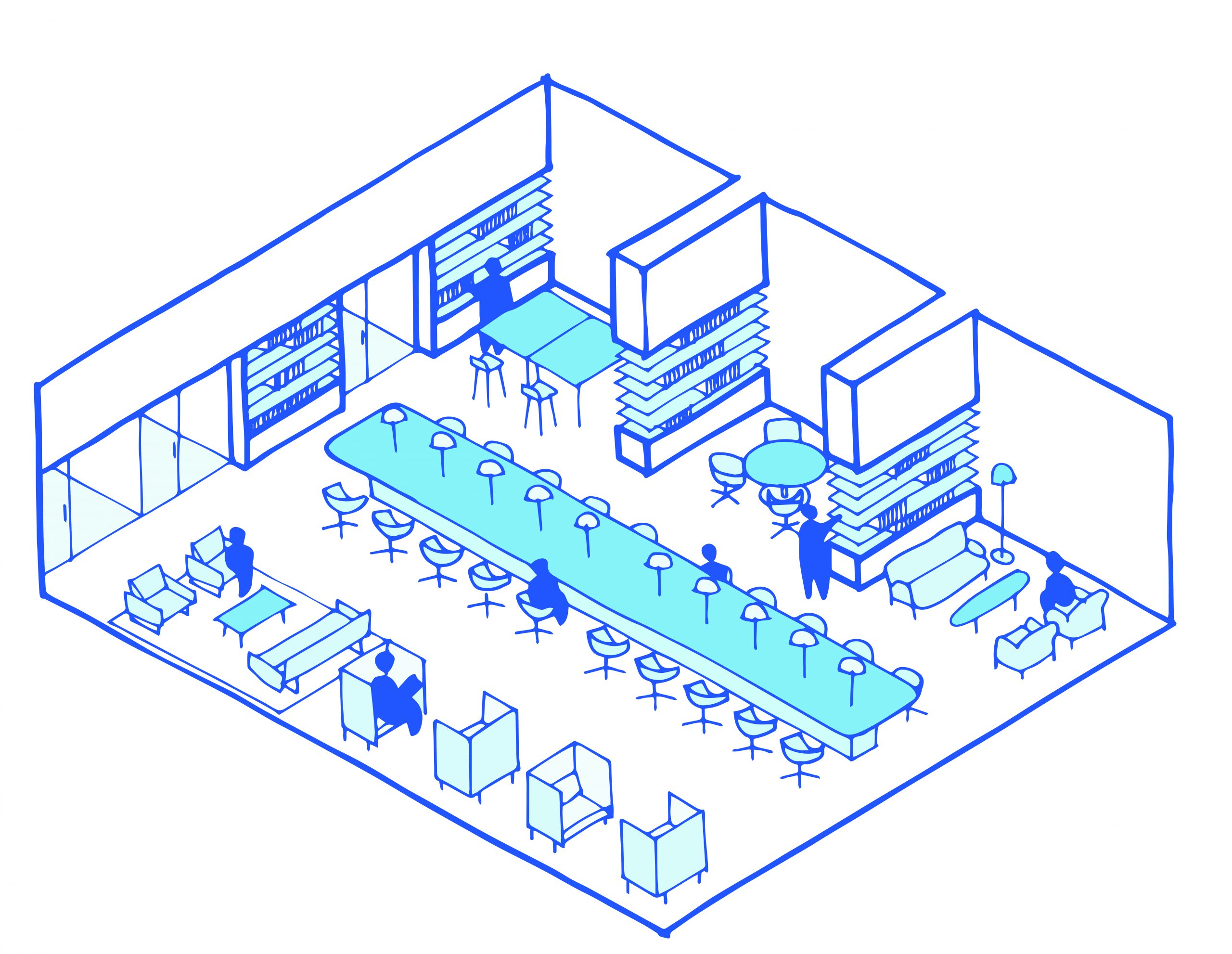Clive Wilkinson Architects introduces the four “cool” or quiet spaces in the New Workplace Kit of Parts.

The COVID-19 pandemic has disrupted work as we know it and shown businesses and workers the harsh realities of working from home exclusively. It has highlighted the need for a workplace, not just for certain types of work, but also for powerful social benefits and community building. We have seen the negative effects to worker mental health, learning and knowledge sharing. Our team has thoughtfully considered where work has been and where it is going. The result is the New Workplace Kit of Parts – a suite of 12 reimagined spaces to support and enhance new ways of working. Our Kit of Parts is intended to be tailored to each organization’s unique needs and constraints. These 12 spaces have been specifically selected to illustrate how the human experience of work will change in the post-COVID-19 workplace.
In Part 1 of this series, we considered critical topics around drivers to the workplace, identified the different types of knowledge workers, and illustrated the value of a well-rounded energy spectrum. In Part 2, we introduced the four “hot” or active spaces on the energy spectrum and stopped by the “transition” or in-between spaces in Part 3. Now we find ourselves at the “cool” or quiet end of the spectrum, our final stop.
In this last part of our series, we will look at the Desk, Library, Remote Pod and Wellness Room – all quiet spaces that support the individual. While we believe the new workplace will prioritize collaborative and community space, it must accommodate and promote all styles of work – including individual and quiet – for employees to be fully supported.
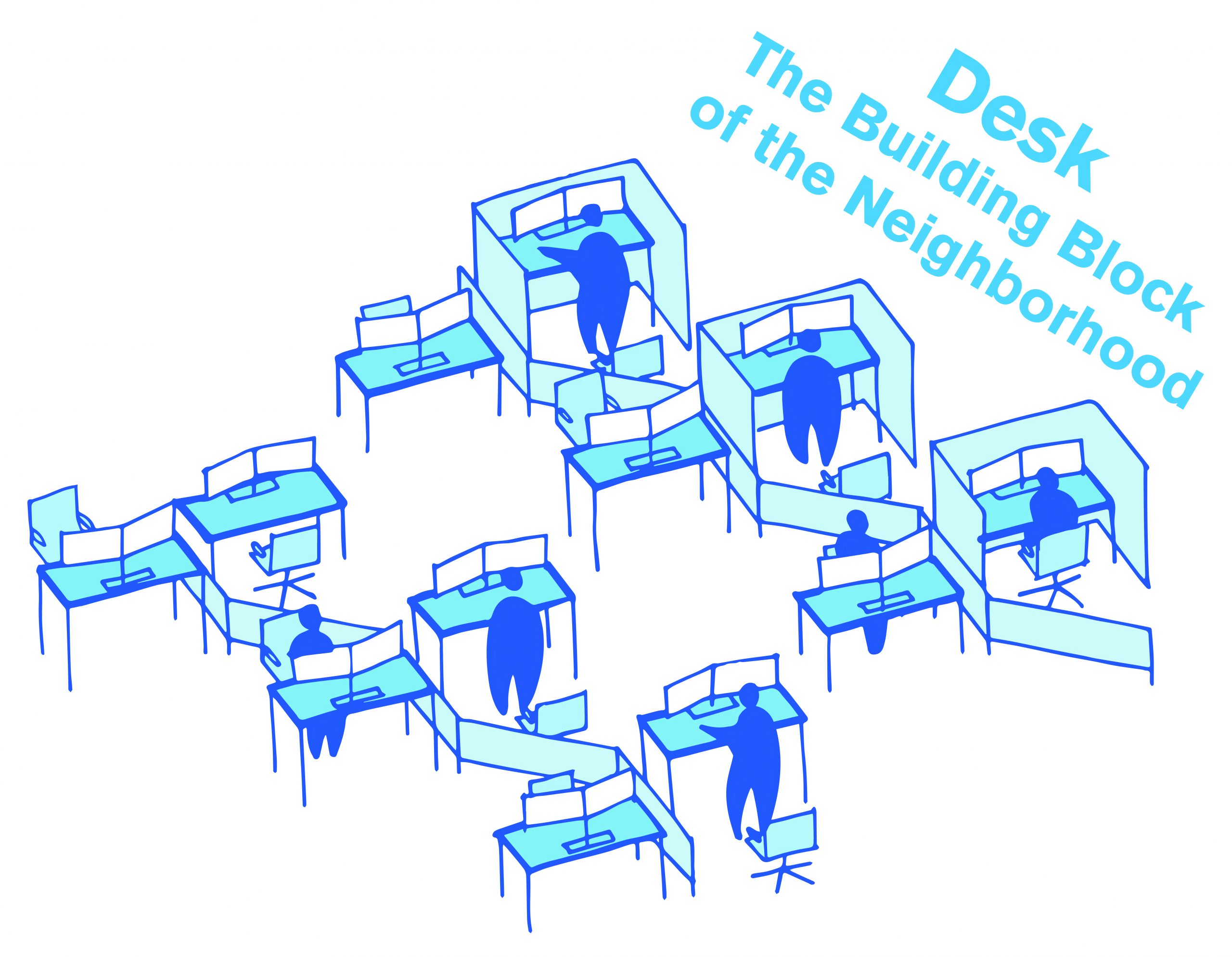
Desk: The Building Block of the Neighborhood
In Part 1, we explored the three types of knowledge workers – Anchors, Connectors, and Navigators. Since Anchors and Connectors come into the office more regularly, access to a Desk will still be important in the new workplace. However, we do not envision the glorified workstation of the past but rather the Desk simplified to its essence.
The Desk’s primary purpose is to provide a comfortable place for individual work with single or multiple monitors. The surface for the keyboard or laptop docking station can be stationary or height-adjustable but should always be paired with an ergonomic chair to support long-term work. Keeping the setup simple will allow for a clean desk policy to sanitize Desks more effectively and regularly.
We recommend Desks be organized in groups or neighborhoods of no more than 25 people to keep the scale more human-centric. Many unsuccessful open offices have hundreds of desks together in one space which can be terribly distracting, not to mention belittling. Keeping the Desk neighborhoods smaller and more intimate gives teams a sense of place within the organization.
In-office workers or Anchors can have designated, assigned desks if needed since they will be in the office 4-5 days/week. Alternatively, hybrid workers or Connectors, who may only be in the office 2-3 days/week, can be assigned to neighborhoods where they drop into or reserve any Desk within that area. Finally, access to daylight is very important to support productivity and overall wellbeing, especially for Anchors who may be at a Desk most of their day.
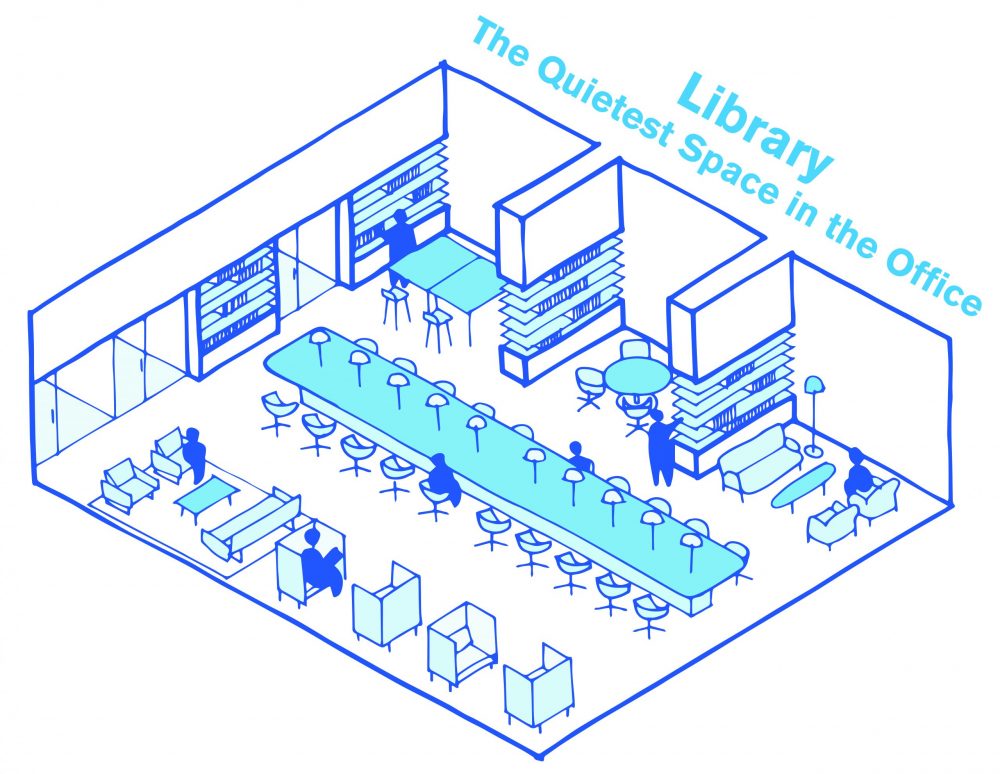
Library: The Quietest Space in the Office
The Library is our solution to the distracting open office of the past. Like a reading room in a university library, there is no talking allowed here so employees can get some serious work done. This type of space will be especially popular for those who need quiet to concentrate. Instead of just putting headphones on in the middle of a chaotic open office, employees can find a spot in the Library for a couple of hours and not worry about being disturbed. Remote Pods and other breakout rooms are located immediately adjacent to the Library so it’s easy to jump into a meeting space for a quick phone call or to collaborate with colleagues.
The Library will support long-term, focused work with a variety of seating to support all postures – lounge, standard table, and standing height. Employees can tuck away with a book in a high-back lounge chair or work on their laptop at a long, communal table. Integrated bookcases provide access to in-office resources – reference books, files, or other materials. Dimmable lighting should be incorporated as this space should have a lower light level overall with the ability to turn on lamps for focused task light as needed.
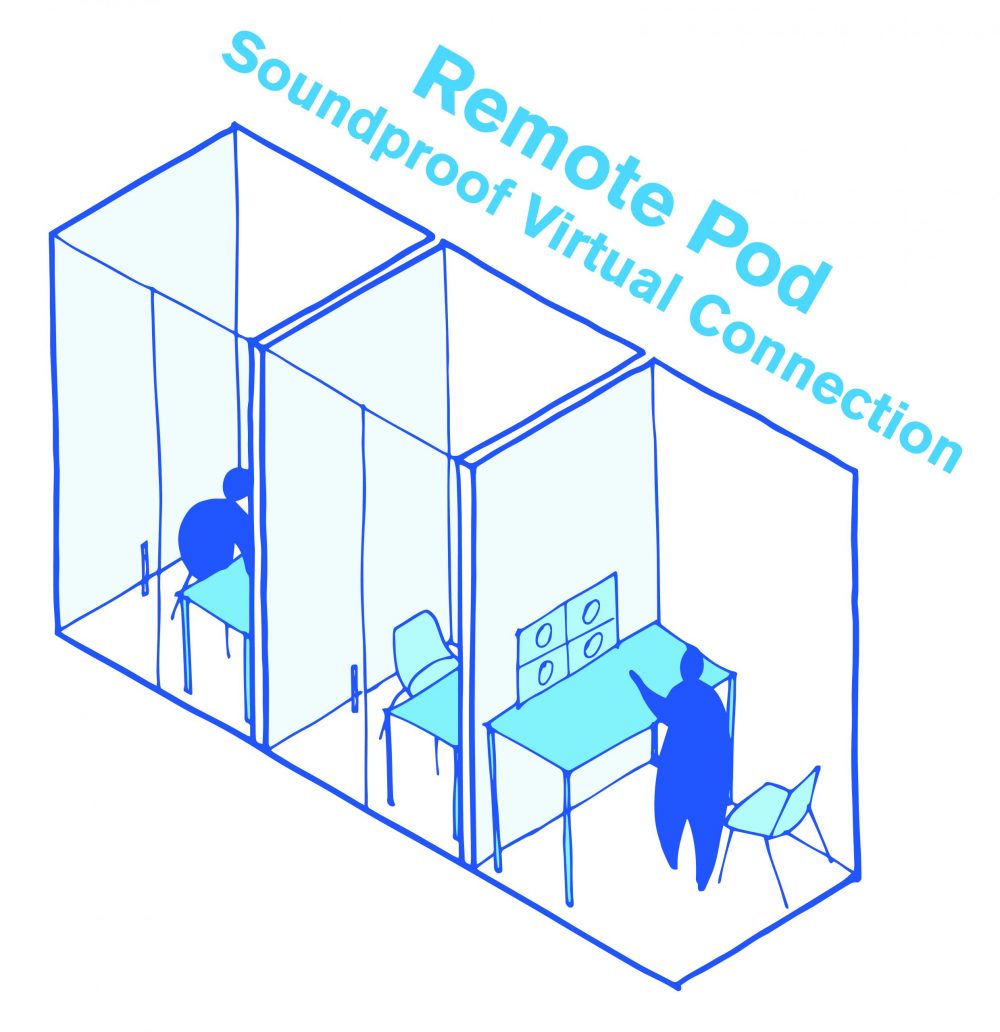
Remote Pod: Soundproof Virtual Connection
The new workplace must embrace virtual connectivity. While we’ve been designing phone rooms for decades, the Remote Pod is updated for a new era of work where collaboration is more virtual than ever. In-office Anchors can easily stay connected to their more mobile colleagues – hybrid Connectors and remote Navigators – without disturbing those around them. Providing this soundproof space for video conferencing ensures that the other “cool” spaces remain quiet for focused work. A successful workplace should be equipped with the right ratio of Remote Pods to meet the demand, ensuring there is always an enclosed room for conversation. This space is tailored for video conferencing, including a sit/stand desk, ergonomic chair, greenscreen background, sound-absorbing wall panels and adjustable soft lighting. With a glass door and window, it’s always easy to find a vacant one for a quick call. The Remote Pod can be built-in or a piece of furniture to allow for more future flexibility.
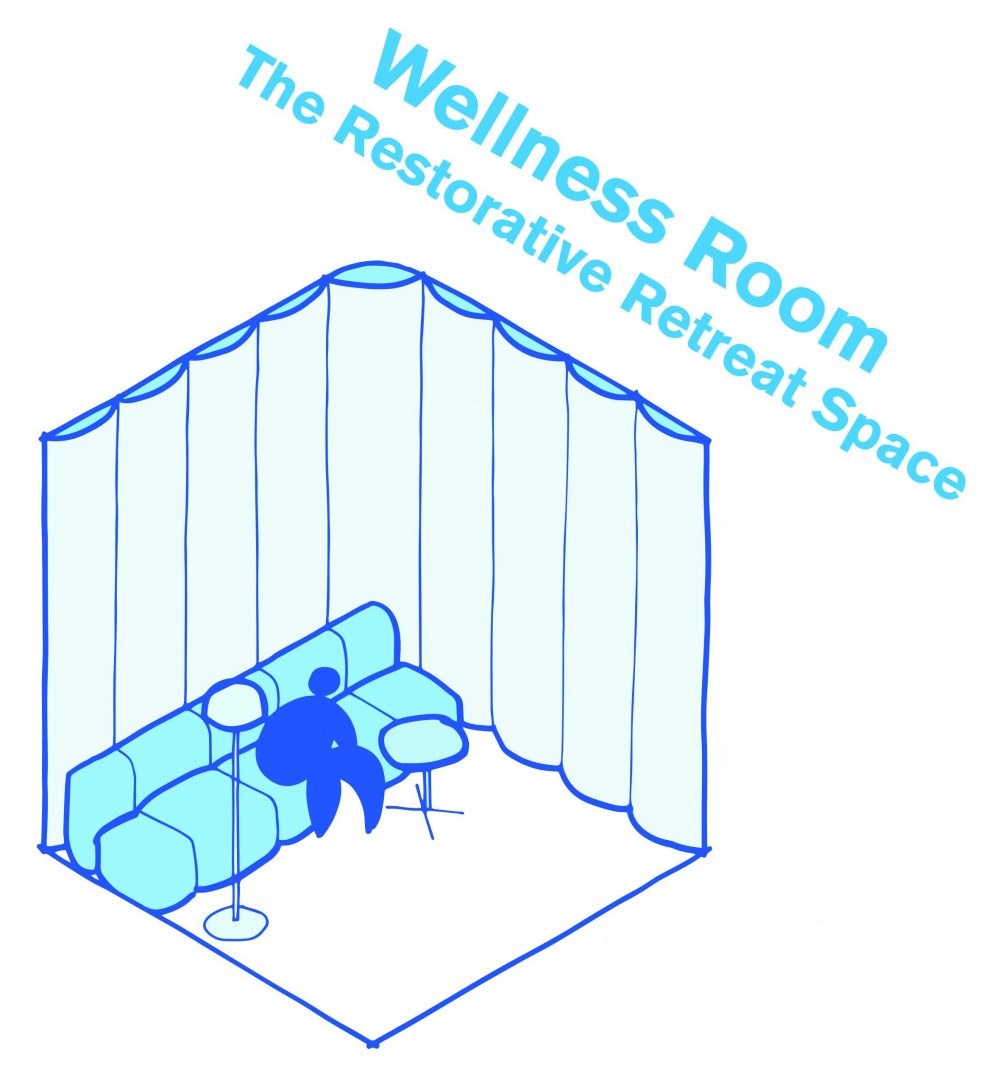
Wellness Room: The Restorative Retreat Space
The Wellness Room most personal space in our Kit of Parts, designed to prioritize wellness, comfort and safety. It is a place of respite to take a break from the stimulation of workplace with fabric wrapped soft walls, a daybed, dimmable lighting, and customizable ambient music. Especially as we first return to the office, some workers might need to re-acclimate to the active office environment after working from home for so long. The Wellness Room is a safe, inclusive space for everyone, whether that be to meditate, pray or take a quick nap. The new workplace must be well equipped with spaces like this mental restoration.
Putting it all together
The “cool” spaces round out the full energy spectrum and offer much needed peace and quiet in the office. In the new workplace, employees are empowered to choose where they want to work and when – from “hot” or active spaces to collaborate to “cool” or quiet spaces to focus and recharge. There are also “transition” spaces to support employees between activities as they move about during the day. All together, these 12 reimagined spaces form the building blocks of the new workplace.
How organizations choose to implement the New Workplace Kit of Parts will vary greatly, and some space types will be more valuable or relevant than others. Understanding the key drivers to the workplace – Collaboration, Serendipitous Encounters and Connection to Community and Culture – and the different types of knowledge workers – Anchors, Connectors, and Navigators – are important first steps in the discovery process. Through in-depth research and visioning, we are collaborating with our clients around the globe to determine the best ratios or mix of these spaces to meet their goals.
We strongly believe that when employees thrive, they put forward their best work. And when employees thrive, business thrives.
As we return to the workplace after the COVID-19 pandemic, we now have greater understanding of and appreciation for the value of our work communities and human connection. Employees have changed and are expecting their workplaces to change as well. Research shows there’s a preference for hybrid working, but what does that look like? Our hope is that the New Workplace Kit of Parts inspires organizations and employees by offering specific solutions to support their post-pandemic workforces. It’s time to arm people with the tools they need to plan for the future – to “walk the talk” instead of just talking about it.
