The post-pandemic world invites designers to push the envelope on Agile Design principles – creating positive change for employers and employees alike.

Change – it’s the one thing you can count on in life and I’m sure we will agree that the last year has brought more than its share. Even as the situation finally improves there is no end in sight to the adjusting, transitioning, transforming and yes, that dreaded “pivoting.” As monotonous as this pandemic has felt from day to day, it’s been a major disruptor that has already spurred big shifts in all facets of life. Particularly in our workplaces.
We can still only guess at how COVID-19 will impact office design in the long term, but the most important lesson to take from the past 15 months is that adaptability is even more crucial than ever. Our workspaces should be ready for anything and everything – from fluctuating needs and preferences for remote work, to future pandemics.
The good news is that we’ve actually been building more and more flexibility into our workspaces for years. All signs are indicating that we can expect future workspaces to look a lot like the Agile Offices most of us were already working in – they’ll just be even more adaptable, ready to transform on a dime.
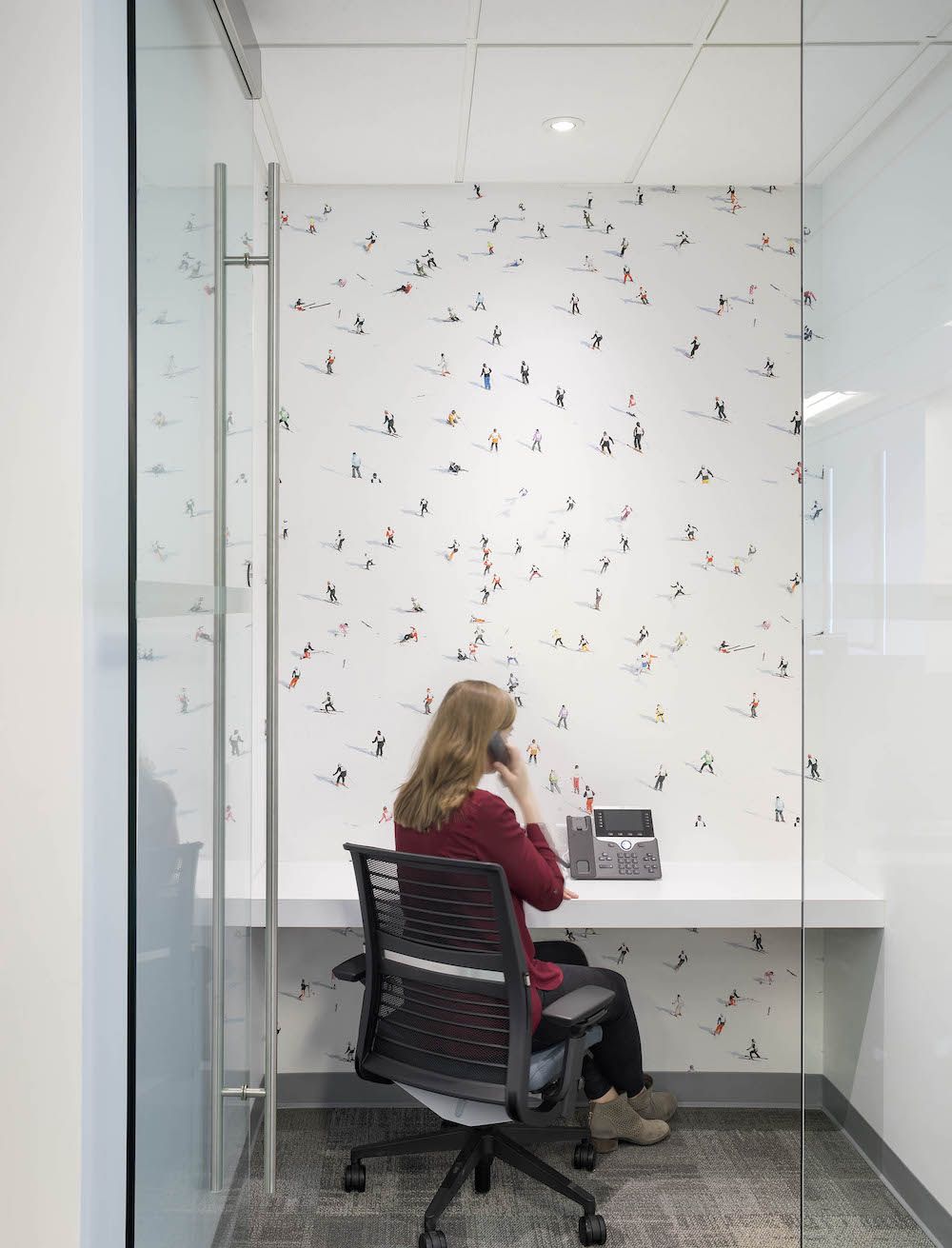
Previously in this series of articles we talked about how the balance of space at the office will shift. More workers will have flexibility in where they work, sticking to the home office for heads-down tasks and heading to the office when they need to collaborate with colleagues and clients. Collaboration space will take over where we no longer need as many desks.
When employees do make purpose-driven visits to the office, they will have a number of tasks to take care of in those hours. Meeting with a client, brainstorming with colleagues, reviewing work, checking in with superiors. And if spending a whole day on site, they will likely need some desk time to work alone. Their spatial requirements will change throughout the day and an effective office must accommodate the full gamut.
With so much flexibility required, walls become a liability. Open floorplans will be more appealing than ever. Designers will frequently specify temporary and modular solutions – such as sliding or retractable wall systems, moveable partitions and even furniture such as sofas – to define space. We likely won’t use as many fixed elements or built-in furnishings. Even anchor pieces such as a reception desk might need to slide or roll out of the way to make more room for any number of activities.
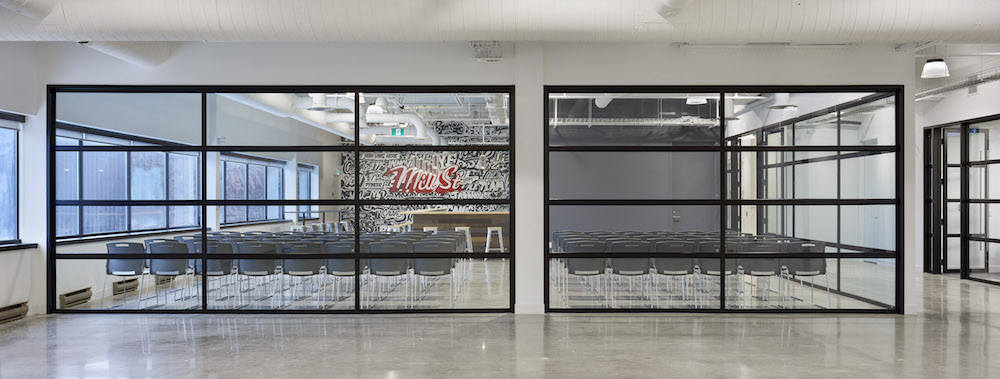
You might think that with more workers staying home to deal with focused work, we’ve solved the acoustics issue – the most common complaint against our modern open offices. But with all that collaboration happening, we need to give even more consideration to buffering noise and minimizing auditory distractions. Multiple meetings will need to happen in in the same open space. And there will still be people doing individual work in the office – whether because they are there to spend part of the day in meetings, or to get away from distractions they may have at home.
Adding acoustic properties to those partitions we mentioned above – as well as to fixed walls, ceilings, and even furniture – is a simple solution to increase adaptability. Greenwall features also offer built-in acoustic properties, alongside inherent wellness benefits that will be invaluable in creating comfortable, inviting environments that workers want to return to, if only part of the time.
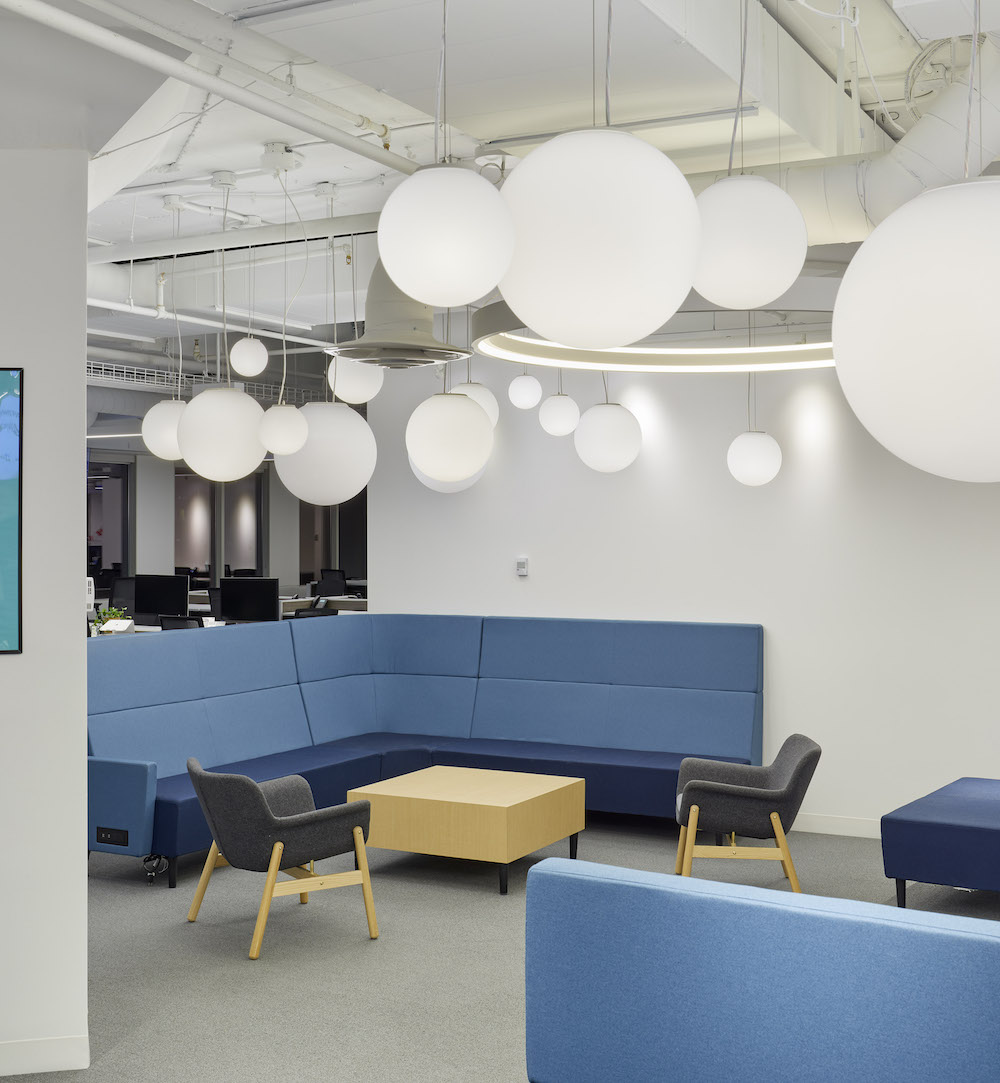
We’ll be moving around in our offices more often and using furniture that can move with us is a simple way to bake in flexibility. For instance: a high-backed sofa light enough for an employee to swing around, transforming a corner into a huddle space. Or a rolling whiteboard that helps get the creative juices flowing and then spins to share ideas with another group. How about an upholstered chair that you can drag out of a breakout zone at the end of a meeting to work on your laptop in a quiet corner? Let’s face it, we’ve all grown used to spending part of our work day curled up somewhere more inviting than a task chair and these types of furnishings also take some of the rigidity out of the office to create a more relaxed environment that fosters innovation and collaboration.
Even workstations should be more moveable in the future and I predict we will see some interesting innovation on the product front. With hybrid work, desktop computers will fall out of favour, as will those bulky wired phones – calls are already more likely to come in on your cell or via an app like Microsoft Teams. With more employees carrying laptops into the office, cable management is simple – a spot to plug in and recharge is all that’s needed. More mobile desking is a particularly useful proposition as companies may find they need to add, subtract, or otherwise reconfigure desks as they establish a WFH profile that best suits their individual needs.
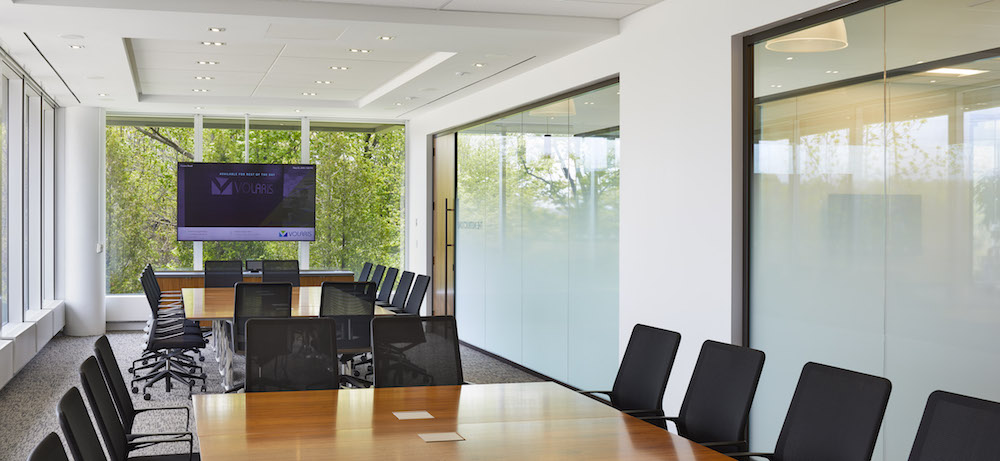
Speaking of calls, those Zoom meetings aren’t going anywhere just because it’s safe to be in the same space. Virtual meetings will be a regular thing in the office, with any number of people on site for the call. Larger meeting spaces already typically feature AV capabilities, but some of those may need to be split into smaller spaces. Booths with room for one or two people and a laptop will not only support video conferencing, but can also double as a distraction-free space when a high level of concentration or privacy is required.
With staff members no longer working in close proximity each day, the ability to bring people together for all-staff meetings and events becomes essential to building a sense of community and corporate culture. When those larger groups need to convene there are three main spaces to consider: the office café, the main lobby and the Town Hall. These super-sized gatherings aren’t likely to be a frequent occurrence however, so the space should be designed to serve other purposes on a daily basis – ie. a reception lounge, a spot for employees to take a break or eat lunch. A room that expands by opening to an outdoor amenity such as a terrace would also be an appealing design feature. Or a central space annexed by smaller meeting rooms with retractable walls that open to form a single volume is a simple approach that can be employed in most floorplates.
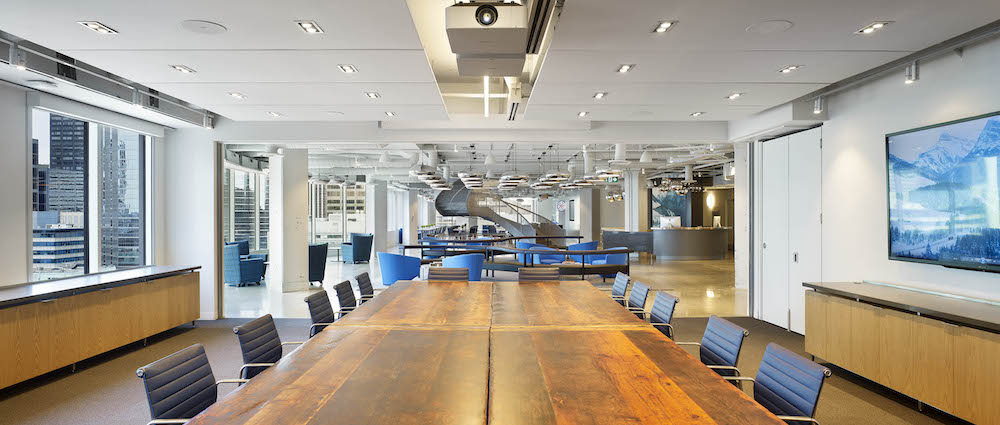
More flexible furnishings come into play in these adaptable gathering areas. Think modular boardroom tables, reconfigurable sofas, and all kinds of elements that roll away when not needed – things that allow space for interesting things to happen, for new possibilities. And that’s what we’re all hoping to find in post-pandemic world, isn’t it? We’re all looking forward to a fresh start, to rebuilding in a better way.
The biggest change the pandemic has brought is in our thinking. We have a new understanding that being productive doesn’t mean being present. That flexibility truly does allow us to maximize potential and work more effectively. It’s a new attitude that is sure to result in more inclusive, diverse and accessible workspaces. And that’s a change we can all embrace.

