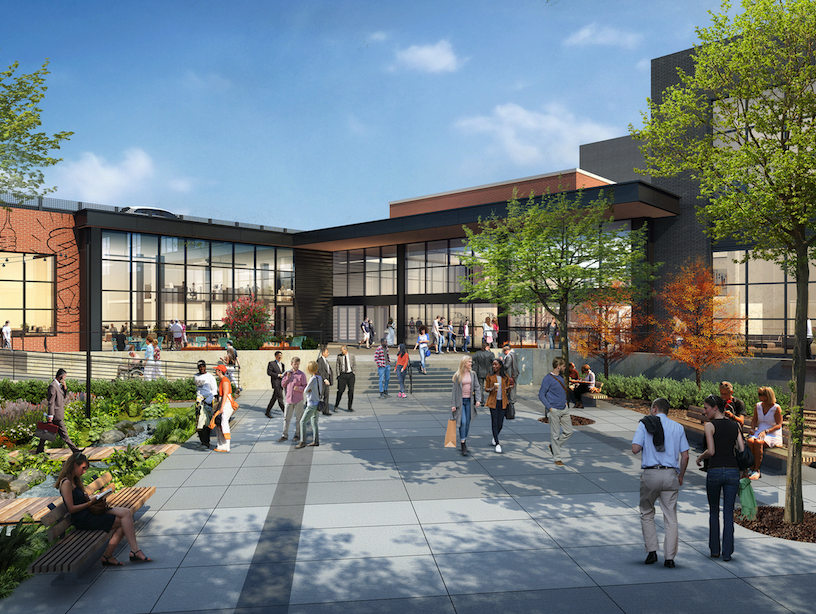Colleen Arria of Stantec shares how a genius factory in Boston is becoming an inspirational space for brilliant minds. Check out the renderings!
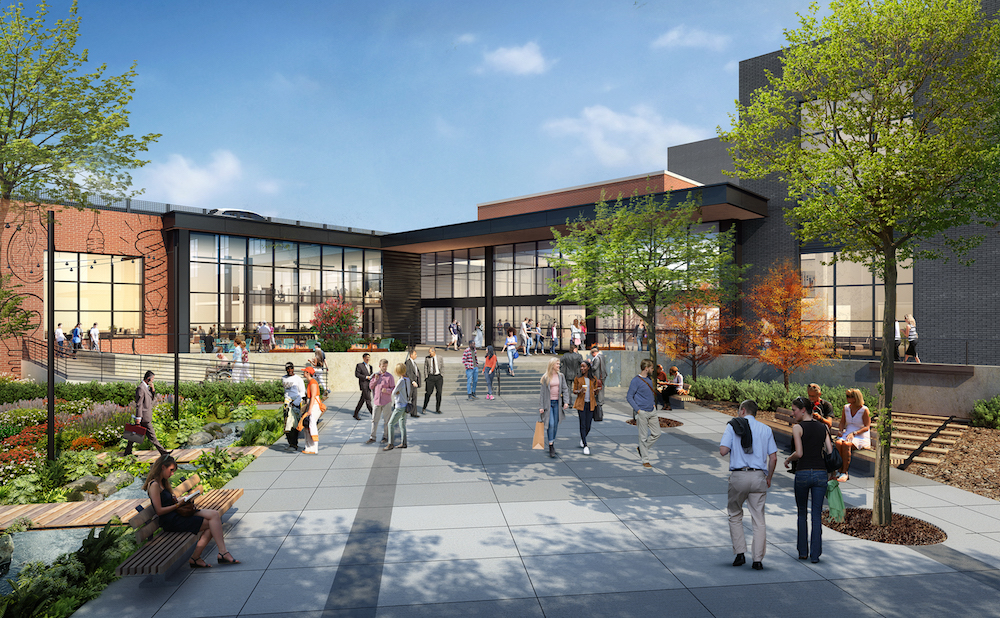
At this moment, we are all a part of an incredible fourth industrial revolution with intelligent devices and machine learning and artificial intelligence driving incredible breakthroughs in all facets of our lives. One realm within this revolution is the world of life sciences, which encompasses everything from pharmaceuticals to biotechnology, genetic engineering to medical devices, and more.
All of this research, development, funding, and fabrication needs real estate that provides systems and infrastructure beyond the typical office building. Recently, laboratory and manufacturing space has been in high demand. This has led the development community to pivot away from building traditional office space and instead build environments where the greatest minds can collaborate, and create innovations in tools to combat everything from cancer to global warming and even pandemics.

Medicine cabinet to the world
In a city where medical and scientific breakthroughs abound, a new genius factory in Boston will help its occupants cultivate next-generation technologies and therapeutics with the transformation of 700,000 square feet of former warehouse space.
Boston is the epicenter of the life sciences world. There’s a rich and wonderful ecosystem of talent with MIT and Harvard, as well as several private and public investment and infrastructure companies. With an abundance of companies focused on life sciences, pharmaceuticals, medical engineering, devices, genetic engineering, and targeted therapies, Boston has become the “medicine cabinet to the world” – as it has been called.
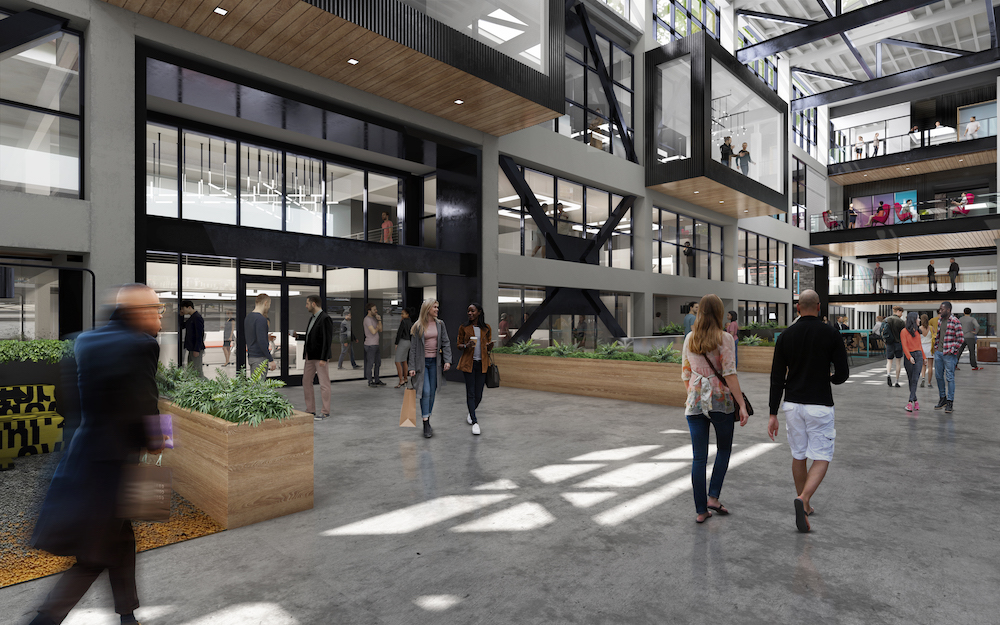
Location is everything
So, what does this demand to expand the life-sciences market mean for Boston? Coupled with the growing tech market, the result is soaring rent prices in the Cambridge/Boston area. Smaller, innovative non-profits and incubators are finding it difficult to compete for real estate with the larger companies like Google, Microsoft, and Apple.
However, these smaller companies have heard the old adage – location, location, location. They are trying to appeal to potential employees by staying connected to the neighborhoods where they live. The subway system offers an easy and quick commute to work – a welcome alternative to Boston’s busy streets and highways. The “Red Line” runs from Cambridge, home to Harvard and MIT, to Kendall Square — locating your business adjacent to the Red Line is a game-changer for many job seekers.

Businesses know they need and want to be in this ideal location, but historically space hasn’t necessarily been available. This is where the Nordblom Company and Beacon Capital come in. They recognized this gap in the market and wanted to provide solutions for these companies that were looking for affordable, innovative spaces for labs and light manufacturing in robotics. Their solution was the purchase of 700,000 square feet of space in the former home of the Boston Globe.
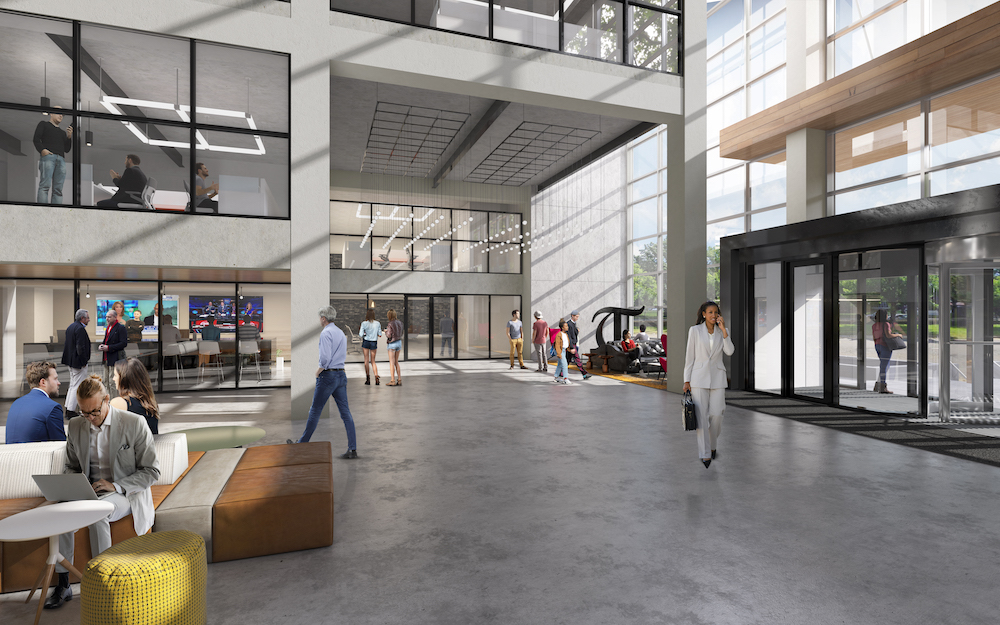
Transforming a place for genius
Ready to get the project started, the owners hired our Boston team to reposition the project. We assembled a roster of architects, master planners, lab engineers, interior designers, graphic designers, and sustainability experts to create the genius factory named The BEAT – or Boston Exchange for Accelerated Technology. We were tasked with transforming a warehouse into a space that inspires people to create innovative, next-generation technology.

Programming and providing lab-ready space would require new MEP systems to support the increased demands and capacities that lab and light manufacturing require. New mechanical systems were introduced to provide added air exchange rates and capacities that are higher than traditional office space. Increased electrical capacity was also a priority for dry and computational labs. Segregated loading and storage zones for various types of hazardous materials and or specimen types had to be woven into the building in addition to seismic and vibration control strategies. Additionally, when tenants are ready to lease, a lab turnkey strategy is in place that combined with the backbone of increased infrastructure enables companies to move in quickly and continue research and development seamlessly.
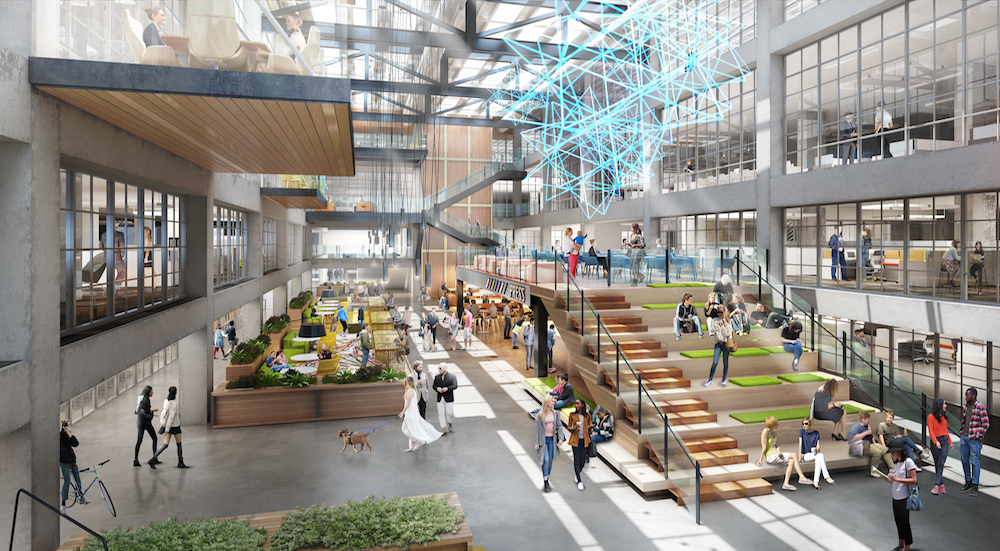
Bringing that extra something special
But what does this new life science-ready environment need beyond offices and labs? We thought “outside the box” (quite literally) and considered urban and community planning techniques to look at what happens in the interstitial spaces between buildings. In addition to the local restaurants and bars, outdoor parks offer people a place to decompress or exercise during free time. These extras are what help build a community.
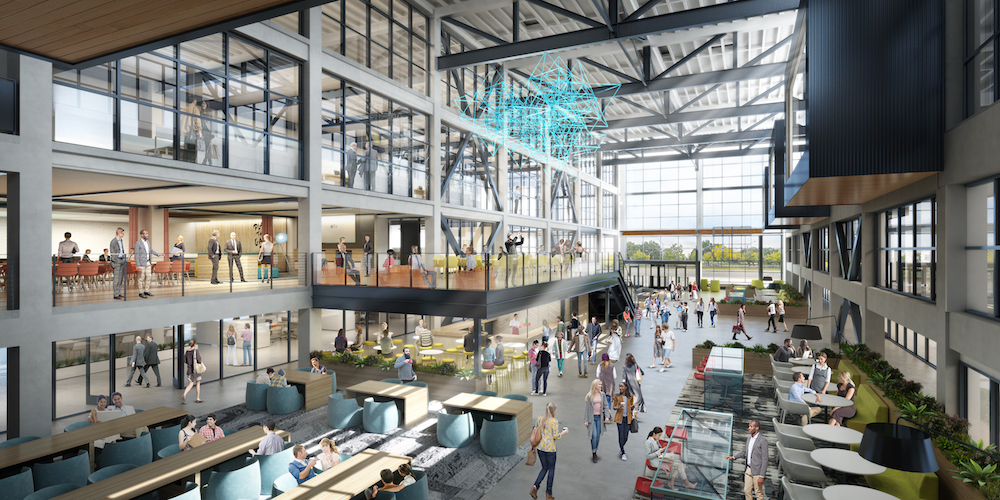
Another crucial to creating a community is this idea of character. For instance, when you travel to a new city, you immediately get a feel for its essence and soul. As designers, we often infuse our projects with character because it adds a layer of art. We took a cue from the name of the project, the BEAT, and considered what it might look like to visualize musical beats.
The idea of community, consciousness, and character led us to develop a strategy that brings the building to life – knowing immediately that the old printing hall would serve as the “heart” of the space. New windows lead to both the outside and into the office spaces, so occupants will not only see all of the work that’s happening, but also interact with artwork from local artists that’s hanging in the space and painted on the walls. Dwellers will pass by the coffee shop and gaming areas, perhaps to hunker down in one of the many co-working lounges or grab a beer and play horseshoes at the brewery and patio that flanks the west entrance before heading home for the night. There is this buzz of activity that cuts through the core of this building and creates a heartbeat for the community of workers and the surrounding neighborhood.

