Take a tour of the tech-forward, modern Avison Young New York City Headquarters designed Vocon.

Avison Young recently moved into a newly designed 44,359-square-foot office on the third and fourth floors of RXR Realty’s 530 Fifth Avenue in Midtown Manhattan. Designed in collaboration between Avison Young’s Project Management Group and global architecture firm Vocon, the office boasts an industrial-inspired aesthetic with exposed ceiling piping, vibrant pops of color, an open layout that promotes social distancing and a variety of different sized gathering spaces to boost collaboration.
A green wall is situated in the reception area, bringing the outdoors into an indoor urban setting, which many research studies have shown boosts creativity levels and well-being. While the space accommodates a more traditional working style with assigned desks and private offices along the border, it includes the same tech-forward features and modern design that reflects the types of workspaces Avison Young is creating for its clients while also providing an attractive space that supports the firm’s recruitment, acquisition and growth efforts.
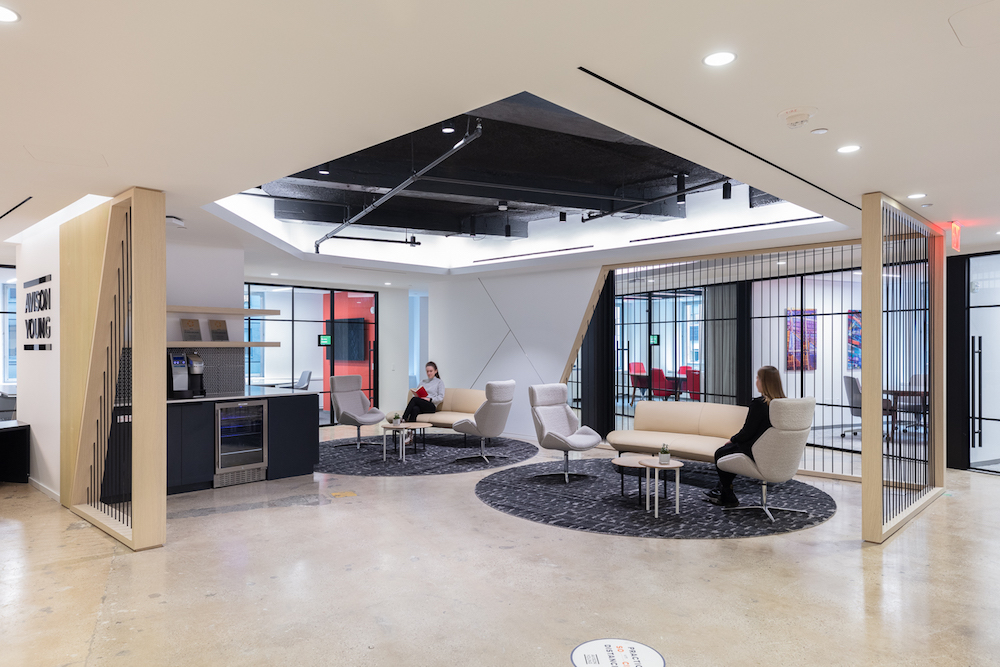
When was the project completed?
November 2020
How many SF per person?
Approx. 235 RSF per person (based on full occupancy)
How many employees work here?
110

What is average daily population?
We are no longer tracking that information but would estimate approximately 50%
Is there a remote work or work from home policy? If so, what percent of employees are remote workers?
Currently, Avison Young’s New York City office is on a rotating A and B schedule of two days a week in the office and three days remote. The office is open 5 days a week and employees are permitted to work in the office as often as they like in addition to the two required days. As the company continues to monitor the current climate, we will adjust our policy accordingly.
Describe the workspace type.
While the space accommodates a more traditional working style with assigned desks and private offices along the perimeter, it overall boasts an open floorplan designed to promote social distancing and includes a variety of different sized gathering spaces to boost collaboration. The office comprises tech-forward features and a modern, industrial-inspired feel that reflects the types of workspaces Avison Young is creating for its clients while also providing an attractive space that supports the firm’s recruitment, acquisition and growth efforts.
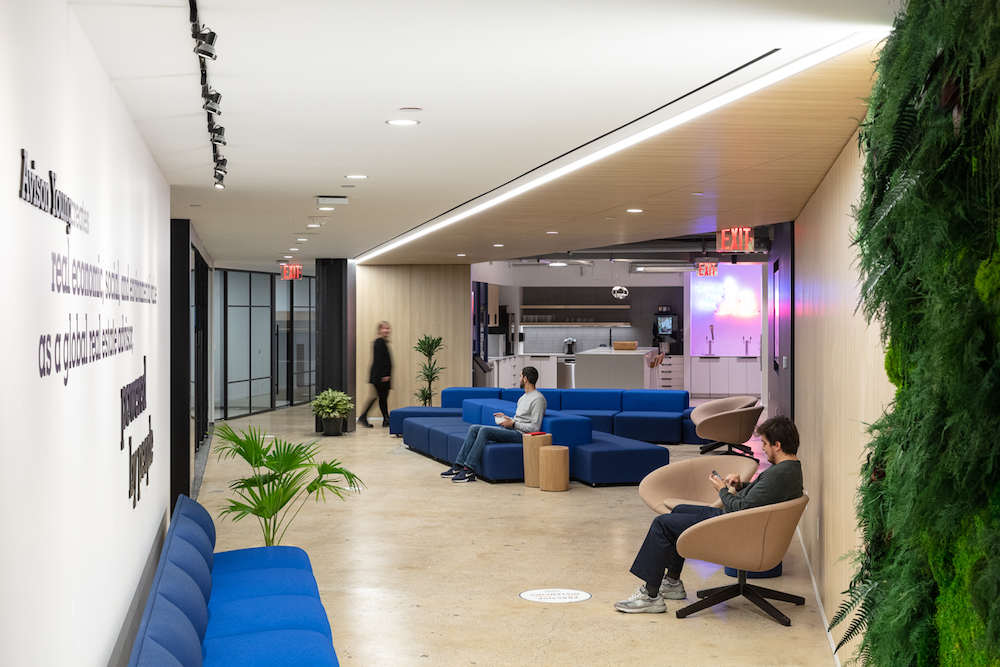
What kind of meeting spaces are provided?
The office includes 14 various conference rooms ranging from two-to-three-person huddle rooms to a large multipurpose room with the capability to accommodate up to 30 people. The multipurpose room can be reconfigured to open to the adjacent lounge area and expansive central pantry to provide a spacious area for large gatherings. Four of the conference rooms and the multipurpose room are equipped with cameras and video conferencing technology while nine of the remaining 10 rooms featuring displays with connectivity to laptops for presentations and/or video conferencing.
What other kinds of support or amenity spaces are provided?
The office’s amenities include a guest lounge and coffee bar, large pantry with adjacent lounge and a wellness room.
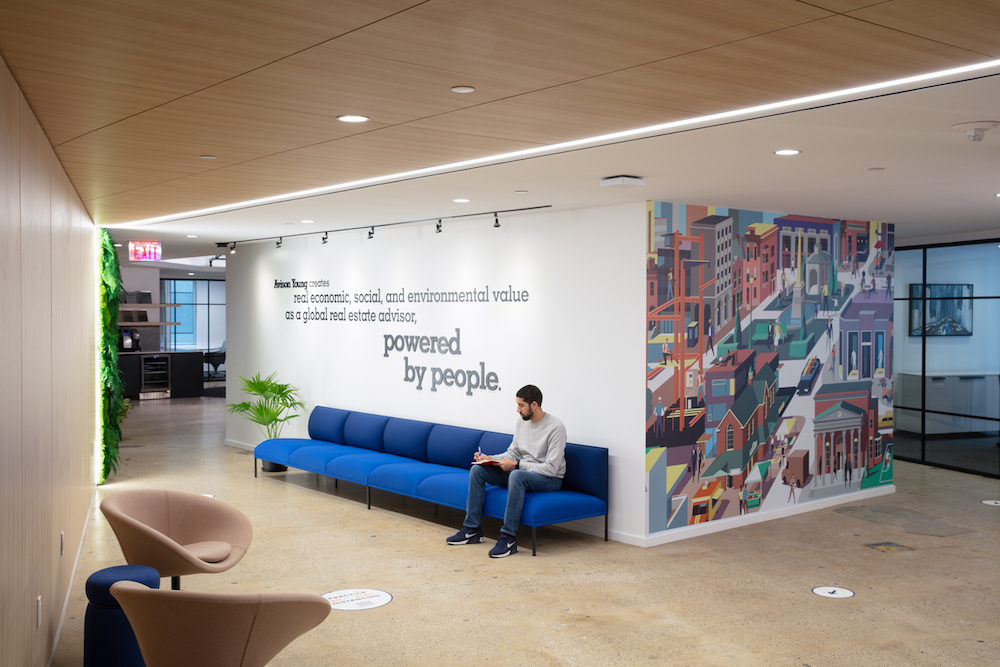
Has the project achieved any special certifications?
Not at this time. However, we are currently investigating WELL Building certification.
What is the projects location and proximity to public transportation and/or other amenities?
The project is located across the third and fourth floors of 530 Fifth Avenue in Midtown Manhattan. Situated on the corner of Fifth Avenue between 44th and 45th Streets, the building is a 5-minute walk to Grand Central Station and two blocks from the B,D,F,M and 7 trains at Bryant Park.

How is the space changing/adapting as a result of the COVID-19 pandemic?
We had designed our new workspace prior to the pandemic but had to review our original plans once COVID concerns became a reality. Upon review, we learned that our initial plans had properly spaced desks six feet apart. However, we did make some material changes to simplify cleaning protocols for chairs and other surfaces, switching from fabric conference rooms chairs to faux leather vinyl and the paneling between open desks from fabric to laminate.

Was the C-suite involved in the project planning and design process? If so, how?
Leadership on the local level was very involved in the planning process. We would provide quarterly updates on the project status and design to the New York City Managing Director and lead Principals. On the corporate level, we had the floorplan approved by Avison Young’s CEO of U.S. Operations, Keith Lipton.
What kind of programming or visioning activities were used to create the space?
We engaged our office through various events and surveys while providing regular updates on the planning stages and design decisions through newsletters and internal memos. On the visioning side, we worked closely with the architects at Vocon to bring our vision to life, creating an industrial-inspired aesthetic utilizing concrete, glass and exposed pipe ceilings.

Were any pre-planning surveys conducted to get employee input?
We circulated a series of email newsletters and surveys, titled relocAYtion, to obtain feedback from the employees who would be occupying the workspace.
Were there any other kinds of employee engagement activities?
We engaged employees in the selection of office chairs through “chair fairs”, where they had the opportunity to test out and rank the various options we were considering. We also had a conference room naming contest, where we chose to name each room after New York City landmarks.
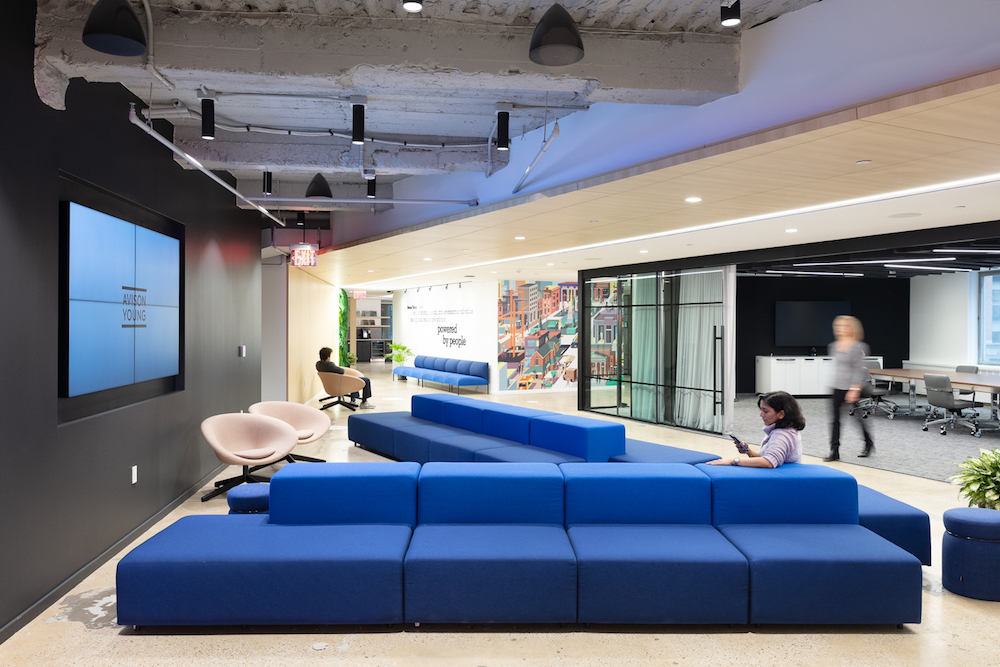
Were any change management initiatives employed?
Yes. We assembled a change management committee to be ‘champions’ of the new space and to share information with the rest of the staff.
Please describe any program requirements that were unique or required any special research or design requirements.
The central pantry area was designed with the flexibility to open up and transform into a gathering space for events. We had to design the layout, adjacent multipurpose room and furnishings to accommodate reconfiguration for this use.
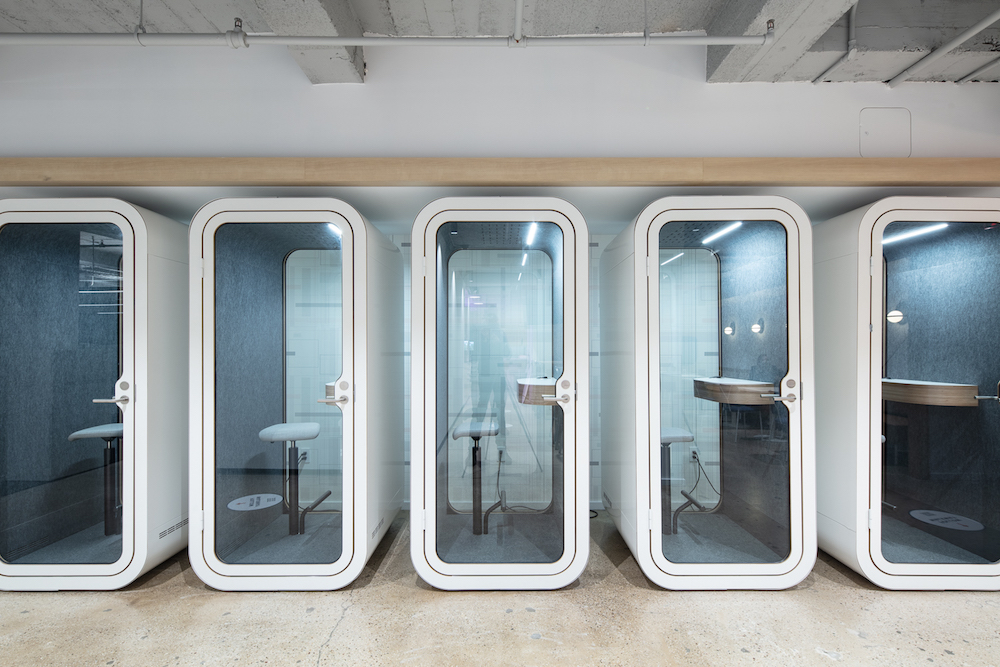
Was there any emphasis or requirements on programming for health and wellbeing initiatives for employees?
It was important in the design of our space to create an atmosphere that promoted well-being for employees, through thoughtful spacing, easy to clean surfaces and incorporated greenery and light. As part of the company’s initiatives to prioritize health and wellness, we offer an employee wellness program with the Cleveland Clinic.
Were there any special or unusual construction materials or techniques employed in the project?
In this project, we utilized wood veneer walls and ceilings as a visual and physical connector of the reception area and open lounge to create a cohesive sense of space. Additionally, we created a faux moss green wall towards the entrance to bring greenery into an indoor urban setting. We also used spray on acoustic ceilings in the open bullpen areas for soundproofing to reduce noise levels.

What products or service solutions are making the biggest impact in your space?
- Humanscale chairs, monitor arms & keyboard trays
- Robin conference room reservation system
- Framery phonebooths
- Haworth height adjustable desks in workstations and offices
- Office Fronts by Tagwall
- Conference room tables by OFS
What kind of branding elements were incorporated into the design?
Avison Young did a global rebrand in the middle of the project’s build out, prompting us to make some design changes that incorporated the new colors, murals, visuals and “Powered by the People” slogan into our original plans, strategically placing the new additions throughout the space.

What is the most unique feature of the space?
The most unique feature in the office is the open lounge area, which can be reconfigured for large gatherings with the adjacent multipurpose room. As mentioned, the multipurpose room can function independently or as one large space with technology and AV Control Systems that offer the capability to extend from the multipurpose room to the lounge as needed.
Are there any furnishings or spaces specifically included to promote wellness/wellbeing?
The Wellness Room, which includes a banquette for resting, a recliner and side tables, as well as a refrigerator to store breast milk. The Wellness Room was designed to provide a private, comfortable place for nursing mothers, as well as anyone who may be feeling unwell or need a place to take a break during the day. In addition, it may be used for prayer or meditation for those who do so during the day.

What kinds of technology products were used?
We included a three-tier AV control system that provides a base set of components in several conference rooms and then adds components and capabilities including video conferencing.
The multi-purpose room AV system can be extended into the open lounge and pantry area for large events.
When assigning the NYC landmark names to the conference rooms, we named them geographically based on their locations in the city for wayfinding purposes.
If the company relocated to a new space, what was the most difficult aspect of the change for the employees?
Our biggest challenge was navigating the move and build out of our new space in the middle of the pandemic. Despite the obstacles, everyone was excited to move into a new, efficient and more modern space customized to Avison Young’s NYC offices’ unique specifications.
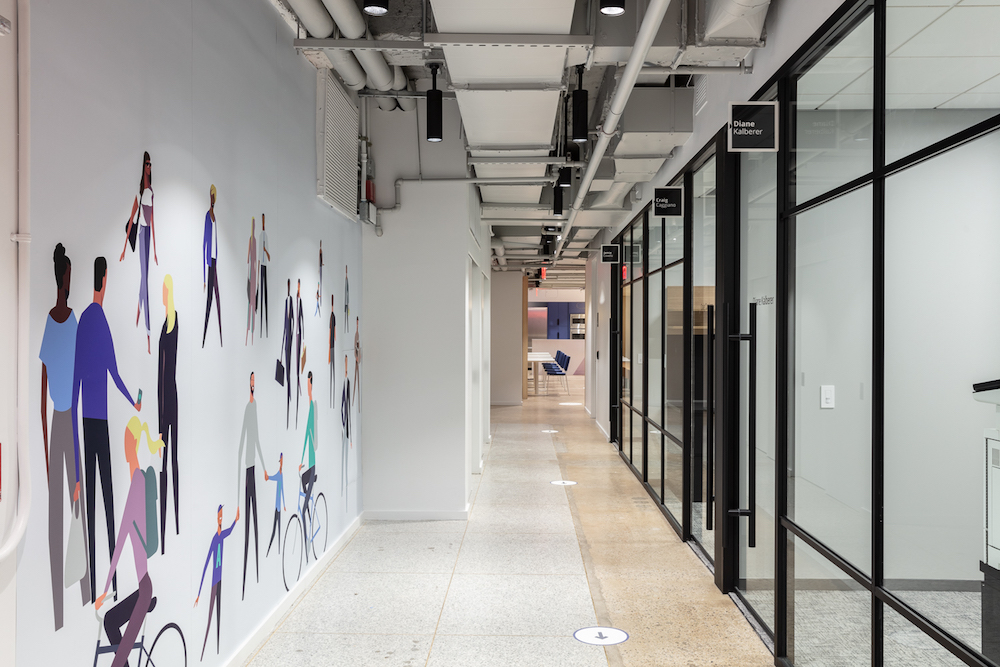
How did the company communicate the changes and moves?
Avison Young’s New York City office communicated the move and office design plans through email newsletters and “Town Hall” breakfast meetings.
If so, what were the most surprising or illuminating or hoped-for results?
Everyone responded well to the outcome of the workspace. Some of the Principal’s offices are interior facing and therefore did not include windows. However, the abundance of glass framing in the private offices and throughout the space brought light into these offices, with the individuals occupying them surprised with how bright they are and pleased with the end result.

Who else contributed significantly to this project?
- Architect: Vocon
- MEPS Engineer: AKF Group LLC
- Furniture: Studio Office Solutions
- OfficeFronts: Tagwall
- General Contractor: RXR Construction Services
- Lighting Consultant: Logiq Supply

