Rocket Lab, a satellite launch provider and space systems company, has a new global HQ in Long Beach, CA designed by Hendy. Take a tour with us!

Rocket Lab’s new global headquarters features an adaptive floorplan that can adjust to changing manufacturing needs, a uniquely open office space, and a dedicated customer experience area. Hendy designed a visually striking manufacturing floor that provides a protean layout and also includes a 3D printing area, cleanroom, and quality control area.
Drawing inspiration from Rocket Lab’s desire for transparency, the manufacturing floor is separated by large glass walls and is visible from the corporate workspace, which comprises open workstations and huddle rooms for team communication and collaboration. Hendy also designed a themed customer experience room to host clients for facility tours, rocket launches and the opportunity to learn about Rocket Lab’s history and mission. The themed room emulates the final frontier, featuring black floors with accents of red and white, a large projection screen for viewing live launches, and a 450-bulb lighting installation that replicates space.
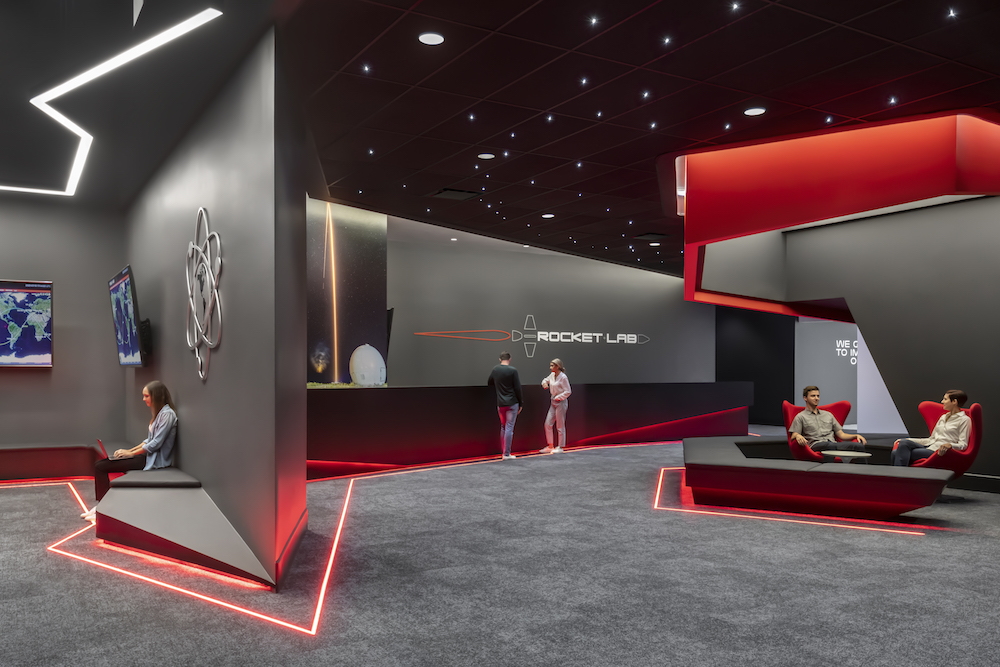
When was the project completed?
The project was completed in October 2021.
How many employees work here?
The U.S. headquarters in Long Beach has 150 employees while globally Rocket Lab has over 700 employees.
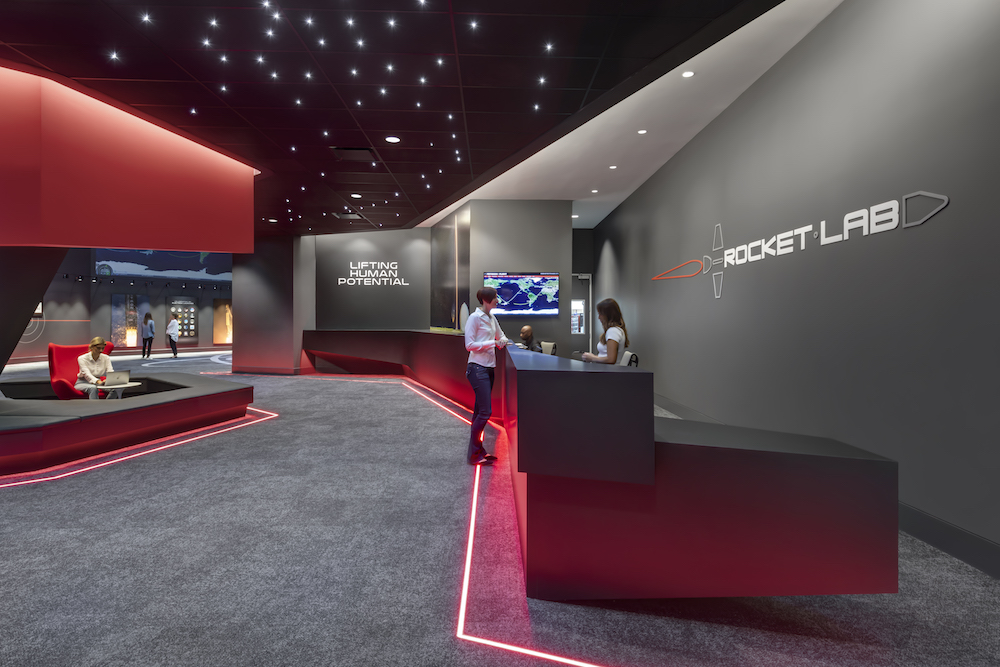
What is average daily population?
About 130 people are in-office daily.
Is there a remote work or work from home policy? If so, what percent of employees are remote workers?
While there is not a formal remote work policy, some employees who were hired during the pandemic have yet to move to Long Beach.

Describe the work space type.
Rocket Lab’s new headquarters offers a blended space including manufacturing, open office space and a customer experience area.
What kind of meeting spaces are provided?
While Rocket Lab’s space is designed around transparency, dedicated huddle rooms provide a collaborative environment for employees to gather for brainstorming and meetings.
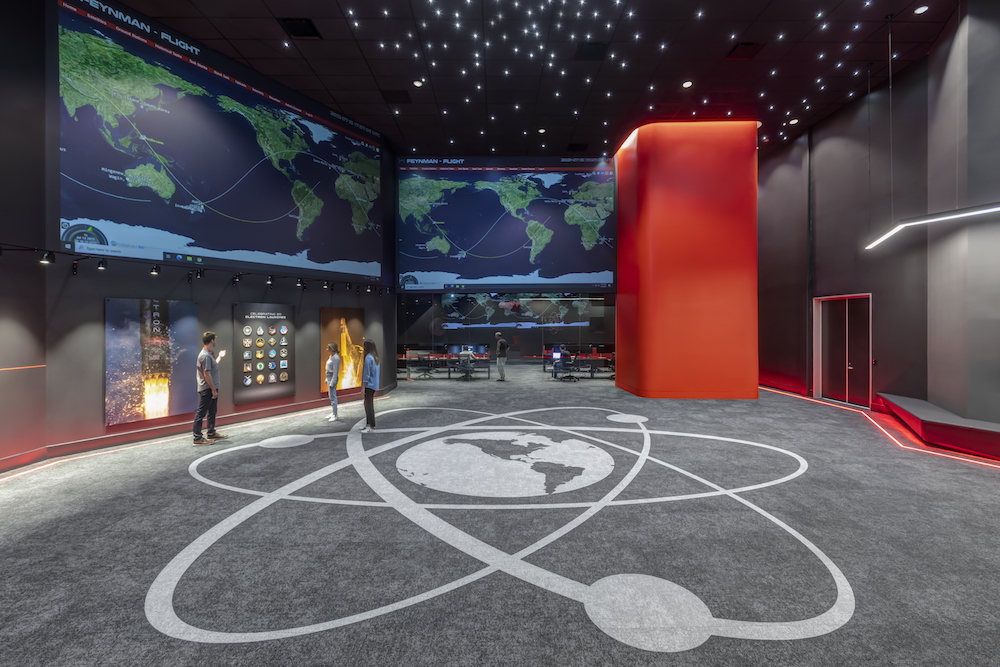
What other kinds of support or amenity spaces are provided?
The new space includes a dedicated break room, a gym complete with showers and a showroom.
What is the projects location and proximity to public transportation and/or other amenities?
Rocket Lab’s Long Beach headquarters offers convenient access to 405 Freeway and is also near Long Beach Airport and the Port of Long Beach. The building is part of 263-Acre Master Planned Development which is within walking distance to dining, retail and additional fitness centers including The Hangar, Whole Foods, In-N-Out Burger, California Fish Grill, TJ Maxx, Nordstrom Rack, Ulta, Ra Yoga, Grit Cycle, and Orange Theory.

How is the space changing/adapting as a result of the COVID-19 pandemic?
Fortunately, no changes or adaptations were needed due to COVID-19.
Was the C-suite involved in the project planning and design process? If so, how?
Yes, from the start the CEO and CFO were running point on all design aspects along with their internal teams. All design was approved by them during the project.
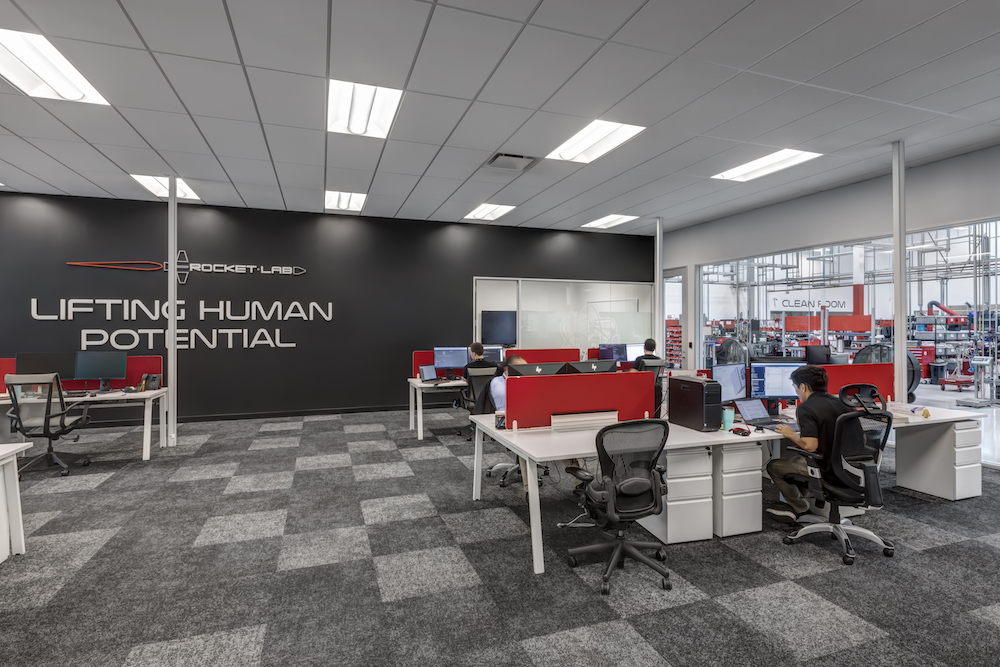
What kind of programming or visioning activities were used to create the space?
Design reviews, imaging and finish presentations, 3D renderings and models were an integral part of the design process.
Were there any other kinds of employee engagement activities?
Design presentations for each of the project phases were leveraged to get employee feedback and approval.
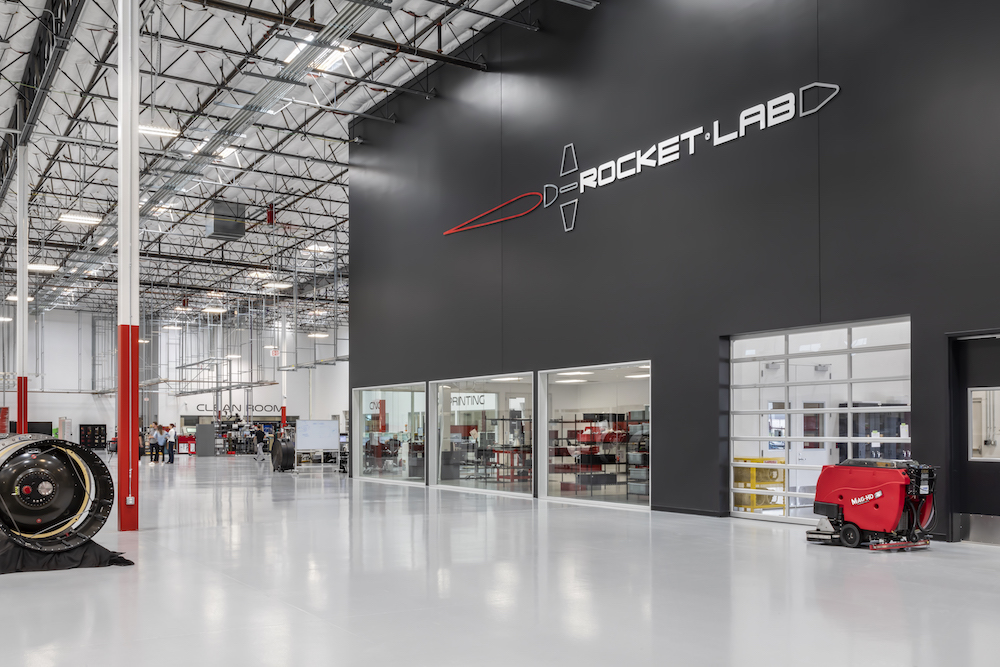
Please describe any program requirements that were unique or required any special research or design requirements.
The manufacturing floor with its assembly areas and the 3D printing areas has very specific requirements that had to be met. Also, the customer experience area was an integral part of the design with a firm set of parameters and protocols that needed to be followed.
Was there any emphasis or requirements on programming for health and wellbeing initiatives for employees?
Yes, the integration of wellness, natural light, ample break areas and the gym were a requirement from day one.

Were there any special or unusual construction materials or techniques employed in the project?
Oversized glass panels and glass rollup doors were used to create a visual connection and highlight the visibility between the office and manufacturing floor. Additionally, the customer experience room features a 450-bulb lighting installation that replicates space.
What products or service solutions are making the biggest impact in your space?
Carpet: Shaw industries

What kind of branding elements were incorporated into the design?
As an aerospace manufacturer, Rocket Lab is committed to advancing life on earth through space – it is this concept that is reflected throughout their headquarters by turning the manufacturing floor, which offers a flexible layout to meet the changing and growing needs of technology, into a display that showcases aerospace technology and production. Additionally, a space-themed customer experience area is designed to mimic the galaxy we call home and immerse clients in the final frontier.

What is the most unique feature of the space?
The most unique feature of Rocket Lab’s space is the manufacturing floor. As an active manufacturing space, the layout needed to be clean and efficient with dedicated areas for 3D printing, a cleanroom, and quality control while still allowing the opportunity for technological advancement. The large space is designed to be adaptable to current and future technology needs while still offering focused areas that are essential for production.
Another unique feature is the immersive customer experience room which is designed to inspire and educate with Rocket Lab’s history, mission and viewing of satellite launches. The customer experience room is space-themed with primarily black coloring and accents of red and white. Included in the room is a projection system to remotely watch live launches, a timeline of Rocket Lab’s history and the ceiling is complete with a 450-bulb light installation that replicates our home galaxy, the Milky Way.
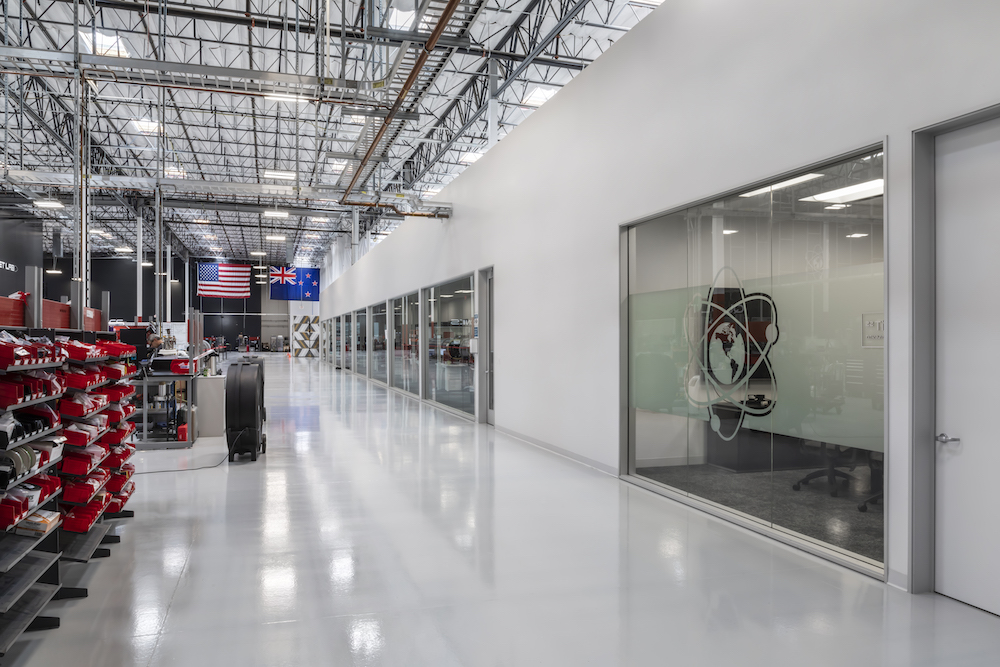
Are there any furnishings or spaces specifically included to promote wellness/wellbeing?
Absolutely, a fully finished gym with private showers was incorporated into the design.
What kinds of technology products were used?
AV was a huge component of the space. For the customer experience area, the intent is to have live broadcasts of rocket launches, and so the space is equipped with state-of-the-art projection system to serve provide live, remote viewing, but more importantly to display the mission control efforts.
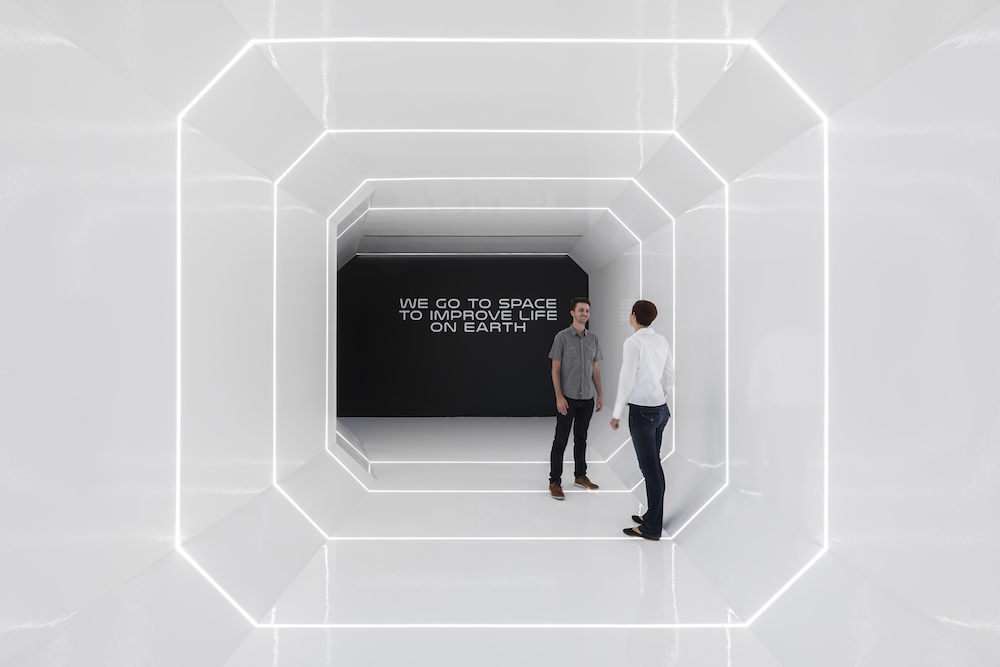
If the company relocated to a new space, what was the most difficult aspect of the change for the employees?
The most challenging aspect of the relocation for the downtime for the manufacturing and assembly processes.

