The Cargo Agency’s office by McMillan Pazdan Smith was designed with many forward-thinking amenities that improve creativity and foster collaboration while creating a leisurely work environment to attract employees back to the office.
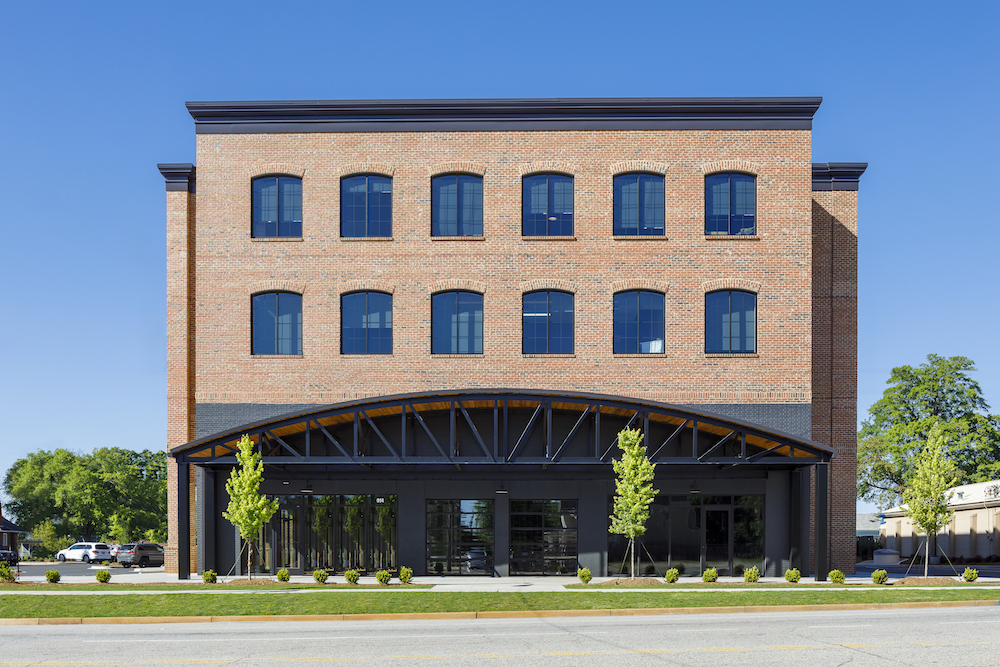
The Cargo Agency’s office in Greenville, South Carolina’s West End occupies the top floor of 914 Pendleton – a landmark building that combines the new renovation of what used to be a 1930s A&P store with a new two-story addition above. Cargo, a B2SB advertising and marketing agency tasked McMillan Pazdan Smith to design a custom workspace on the third floor that drives innovation, inspiration, and a creative, collaborative company culture.
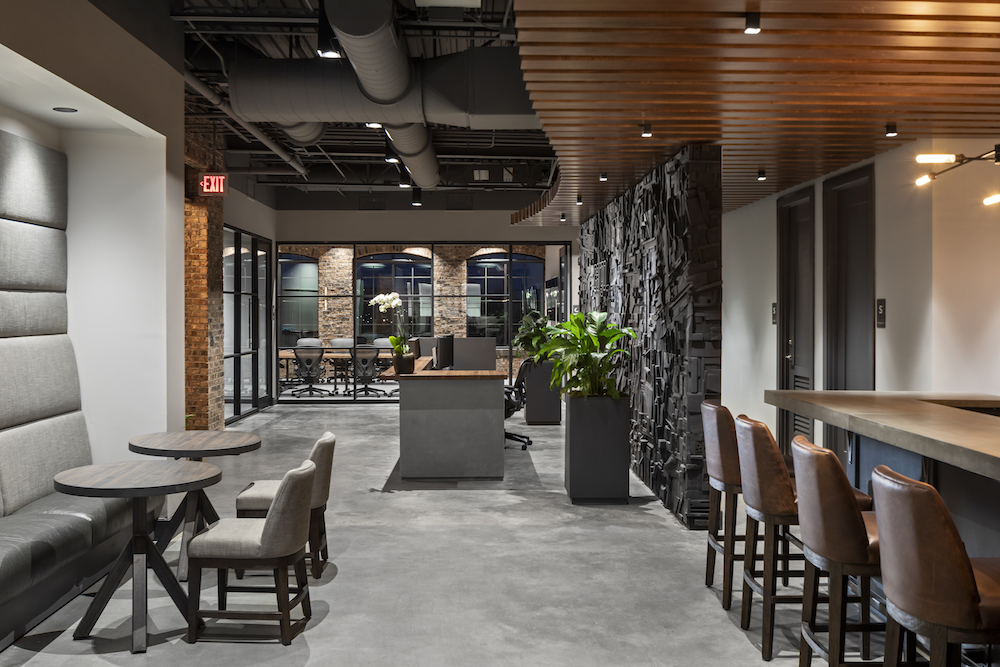
The 12,000-square-foot open floor plan office features dedicated workspaces that are complemented by a social hub that invokes a lounge setting with booths, restaurant-style tables, a fully stocked bar with Italian espresso machine, and a conference room that looks and feels more like a living room than an office. In addition to state-of-the-art productivity tools, the office features plenty of opportunities for rest and relaxation with a custom-made shuffleboard table, billiards, table tennis, and a dedicated Xbox room. The design approach takes advantage of daylight from all four sides, offers a balance of solid walls and glass walls for visual privacy and openness, and accommodates the need for bright task lighting beneath the background of a darker ceiling. The interior matches heavy and light vertical surfaces with dark and light horizontal surfaces. A stunning custom wood art installation commissioned by Mexican artist Peter Glassford serves as the backdrop for the reception area.
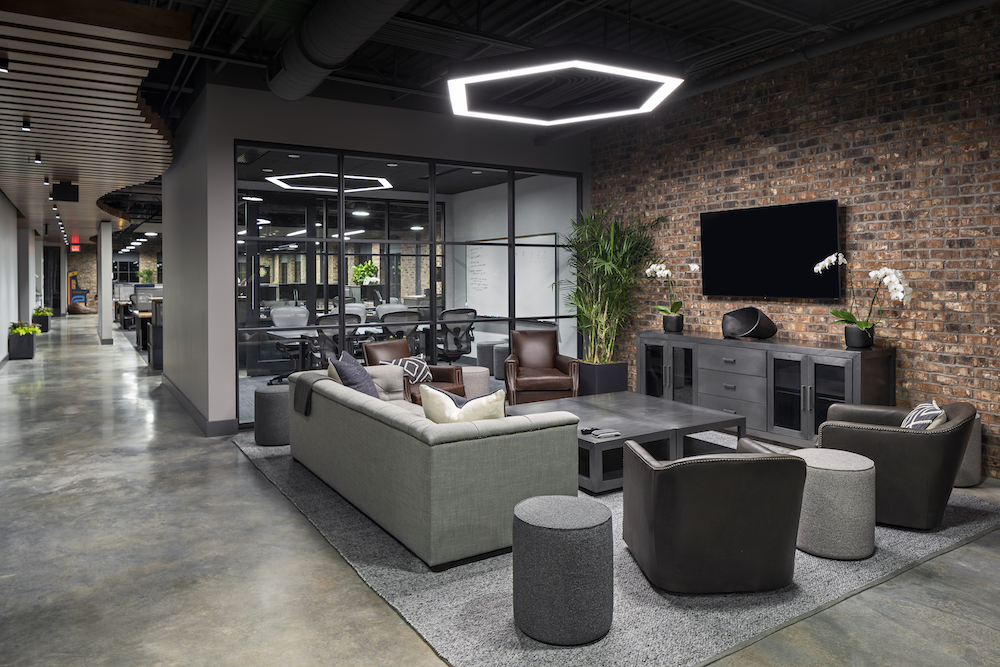
When was the project completed?
2020
How many employees work here?
60
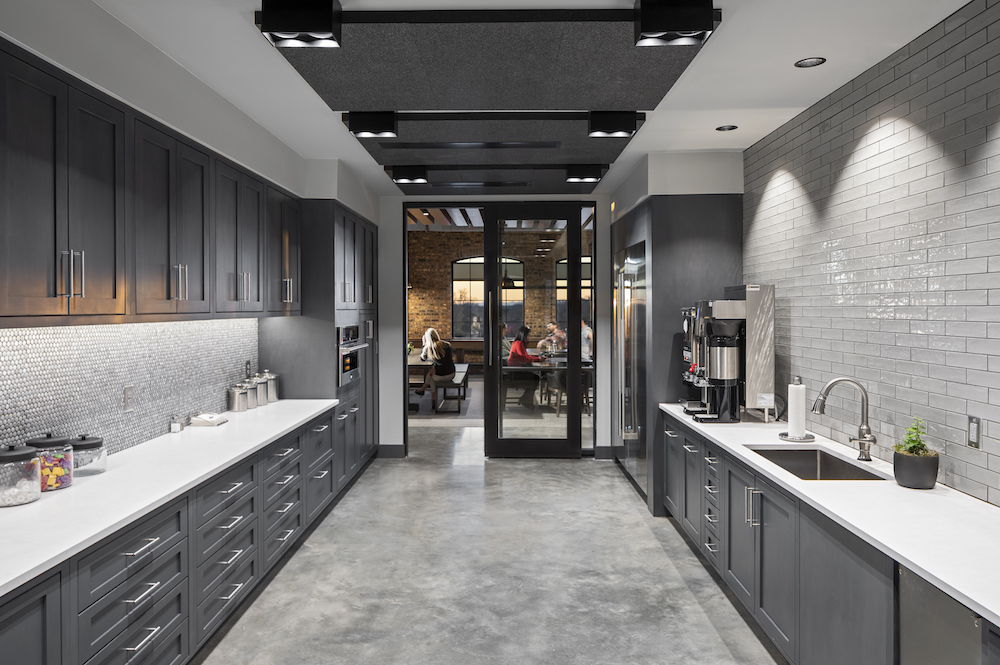
What is average daily population?
Approximately 45
Is there a remote work or work from home policy? If so, what percent of employees are remote workers?
The remote work policy is flexible and tailored to the situation. The company does not wish to disclose more detail than that.
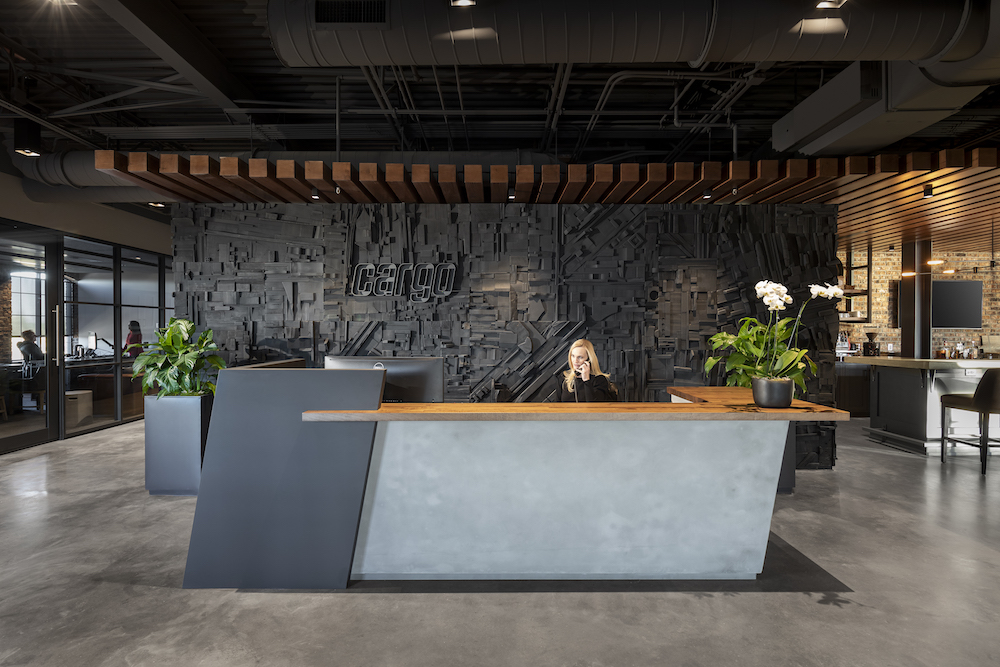
Describe the work space type.
The work space is an open-concept floor plan with a mix of open office space and workstations, private conference rooms and game rooms in close association with casual break out areas.

What kind of meeting spaces are provided?
Cargo’s office provides a variety of flexible meeting spaces. One of several private conference rooms contains comfortable furniture to invoke the casual feeling of being in a living room. The full-service bar, restaurant-style booths and tables, recreational areas and lounge-style furniture throughout the office also serve as impromptu meeting and collaboration spaces.
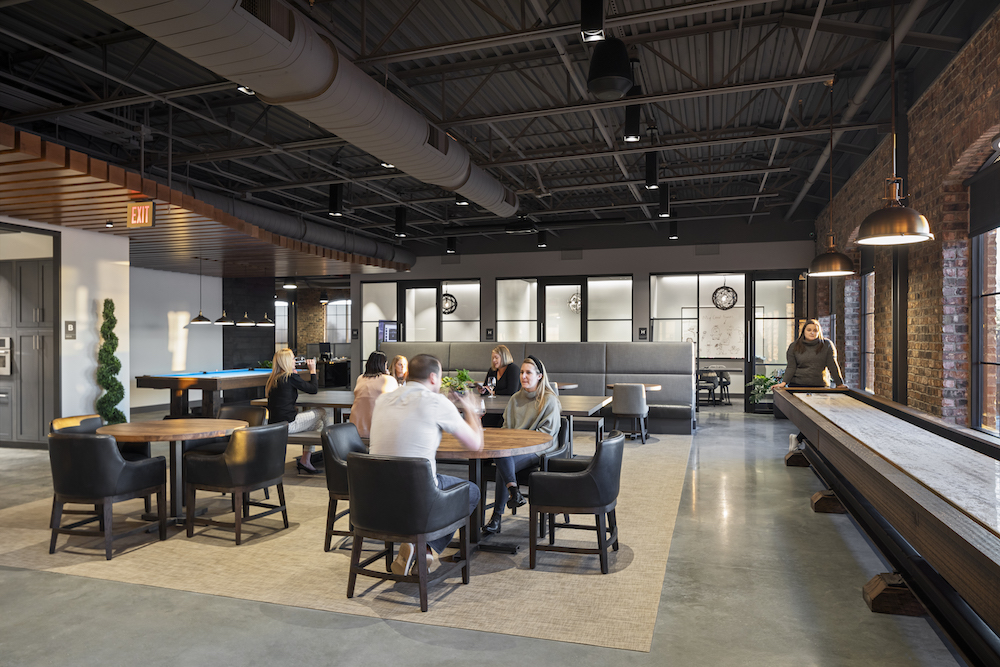
What other kinds of support or amenity spaces are provided?
The amenities in The Cargo Agency office are the star of the show. The fully-stocked bar includes draft beer, a wine cooler, and an Italian espresso machine. Gaming areas with table tennis, a shuffleboard table, billiards and an Xbox room give employees an opportunity to step away from their desk to break up their day with a quick game or match. Custom-designed lockers that match the industrial aesthetic of the office provide an efficient storage solution that reduces clutter.
What is the projects location and proximity to public transportation and/or other amenities?
The The Cargo Agency office is located minutes from Greenville’s downtown main street in an area known as the West End that is booming with recent investment and new development. It is located a block away from a bus stop and sits along the Downtown Trolley’s West End route.
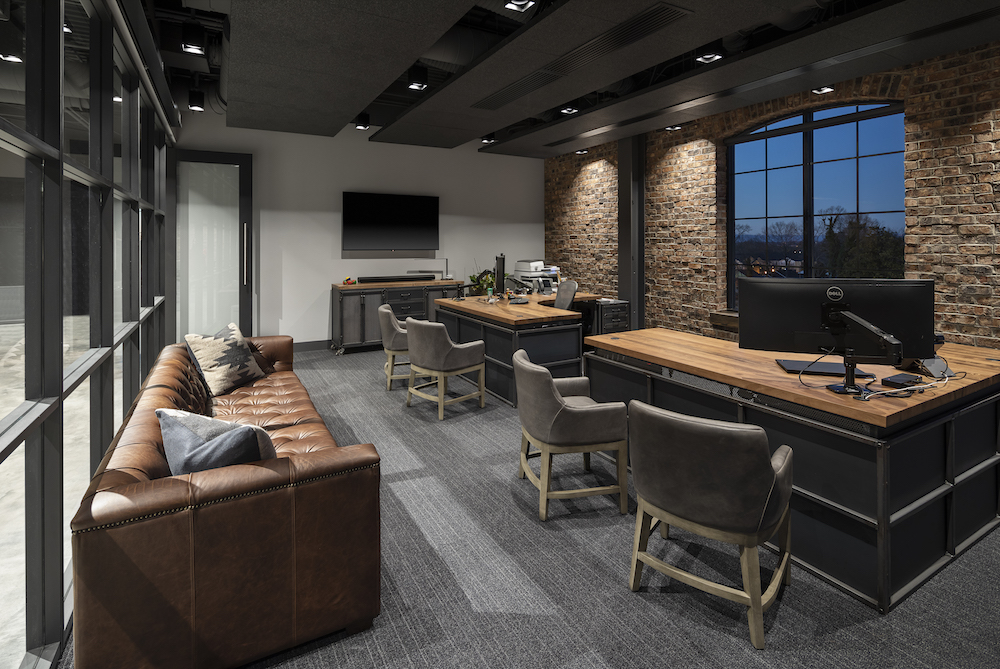
How is the space changing/adapting as a result of the COVID-19 pandemic?
Since the pandemic, Cargo has been growing dramatically. Common areas have been converted to work space to accommodate new staff.
Any other information or project metrics?
“It’s designed to be visibly noticed from the busy intersection and to provide a sort of symbolic gateway to the downtown,” said McMillan Pazdan Smith Architect Earle Hungerford. The Cargo Agency executives had been looking for a downtown Greenville office for a few years, and the building’s position at the intersection between downtown and the Village of West Greenville fit perfectly with their goals for the new location. They also liked the idea of growing something new on top of an existing building. McMillan Pazdan Smith Architecture specializes in the creative adaptive reuse of historic buildings. The Cargo office upfit won the 2021 AIA Greenville Design Award “Community Choice, Interior Architecture.”
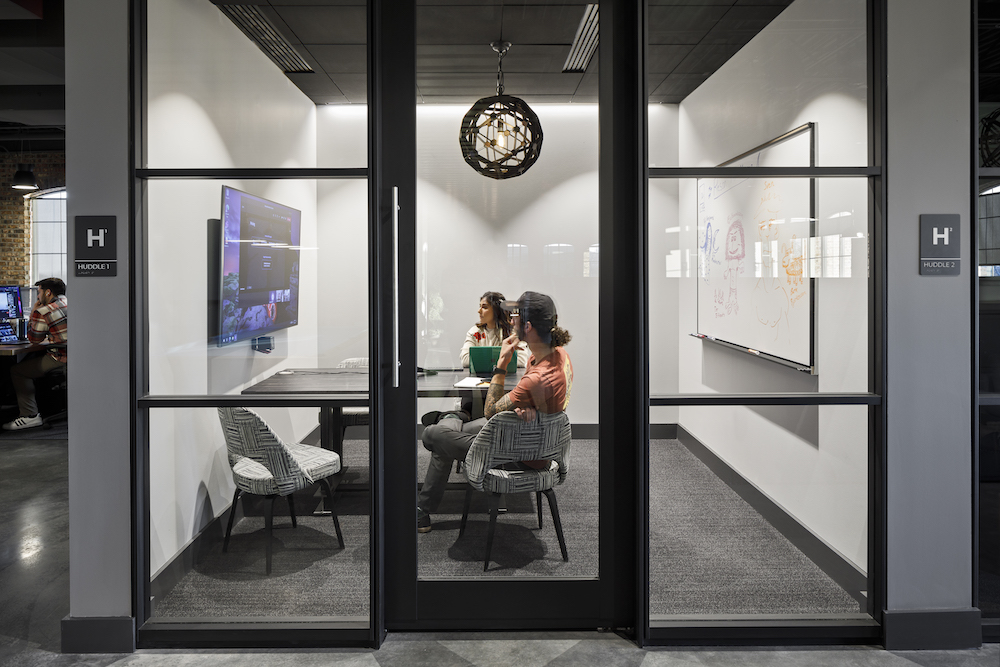
Was the C-suite involved in the project planning and design process? If so, how?
From the beginning, Cargo executives were involved in the planning and design. It was leadership’s desire to create an open, productive atmosphere enhanced by creative engagement that incorporates play, social interaction and spontaneous break out sessions all contained within a dramatic, cool and comfortable setting. Design conversations revolved around encouraging a quiet design approach that took advantage of daylight from all four sides, offered a balance of solid walls and glass walls for visual privacy and openness, and accommodated the need for bright task lighting beneath the background of a darker ceiling.
Were any change management initiatives employed?
Cargo wanted to reduce clutter at desks. The design team selected desks that were sufficient for working but wouldn’t hold a lot of unnecessary items. Instead, custom designed/built lockers were installed in a designated area to hold personal belongings.
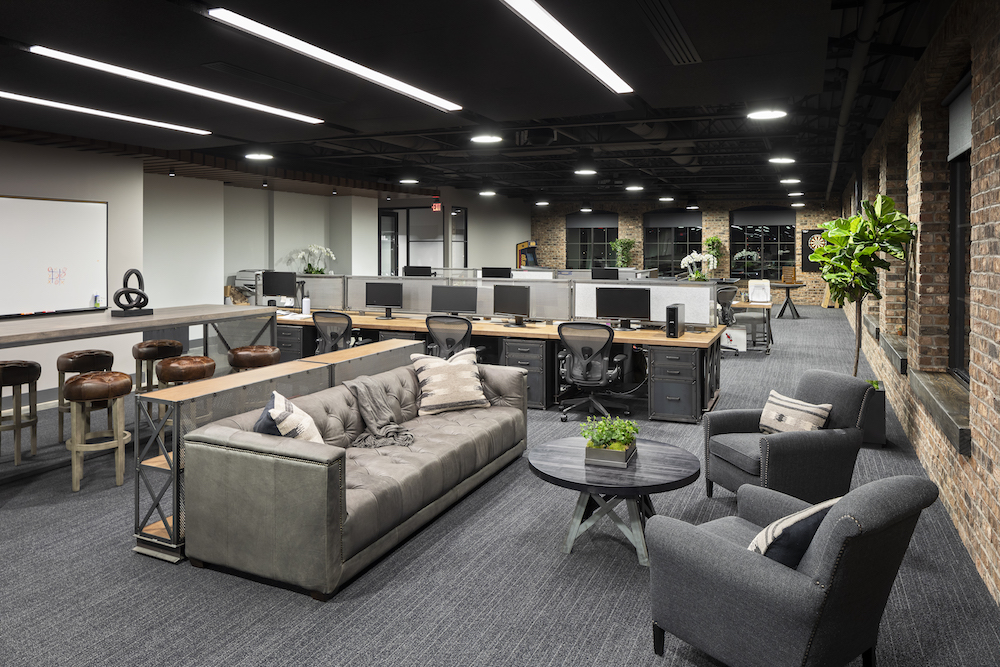
Were there any special or unusual construction materials or techniques employed in the project?
There is a lot of custom woodwork, including ceiling beams and wood plank wrapped booths. The design also called for thin brick, cut by hand, to adorn all the perimeter and bar walls. The reception desk is created from poured concrete, Iron Age wood countertops and sheet metal.
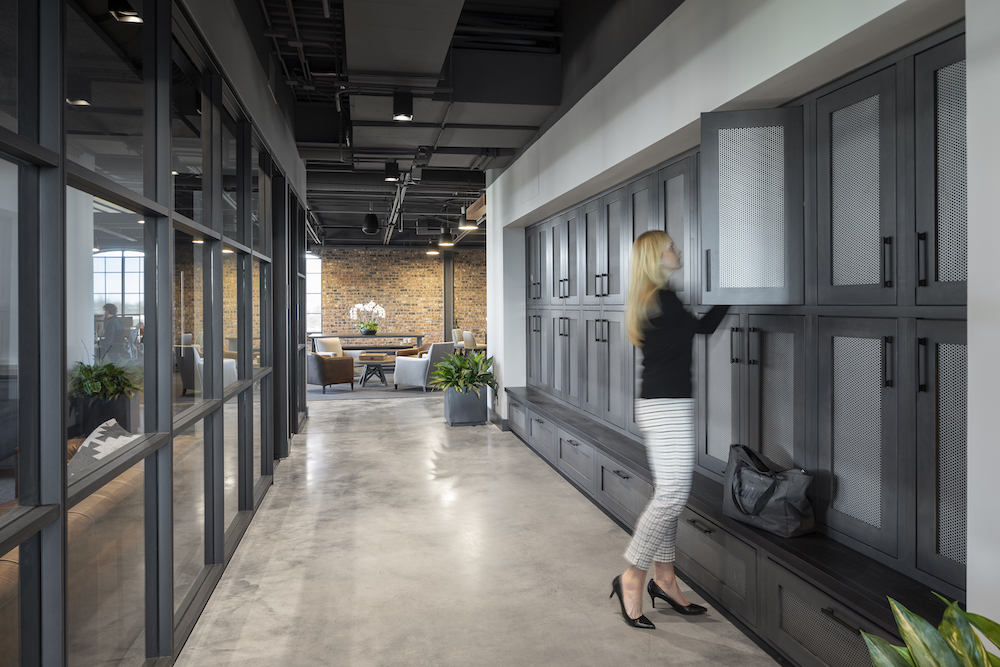
What products or service solutions are making the biggest impact in your space?
- Herman Miller Aeron Chairs
- Restoration Hardware – Lighting, upholstery, furniture
- Iron Age Furniture – workstations, custom wood countertops
- Knoll Furniture – Conference
- DIRTT
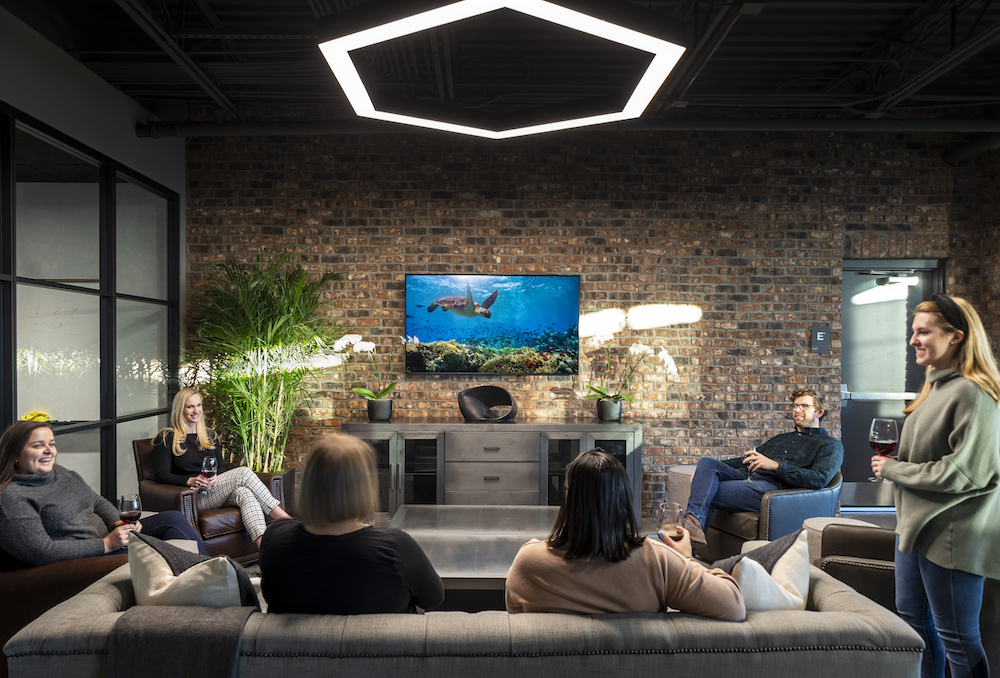
What kind of branding elements were incorporated into the design?
An intricate wooden sculpture designed by Mexican artist Peter Glassford fills the entire wall behind the reception desk. The installation features Cargo’s logo, and the reception desk was designed and custom built to reflect the angle and composition of the logo.
What is the most unique feature of the space?
The emphasis on relaxation and play puts The Cargo Agency’s office in a category of its own. Between the variety of gaming options, relaxed lounge feel and seating, and full-service bar, Cargo is serious about creating an environment where employees are encouraged to socialize and stimulate their creativity by having fun.
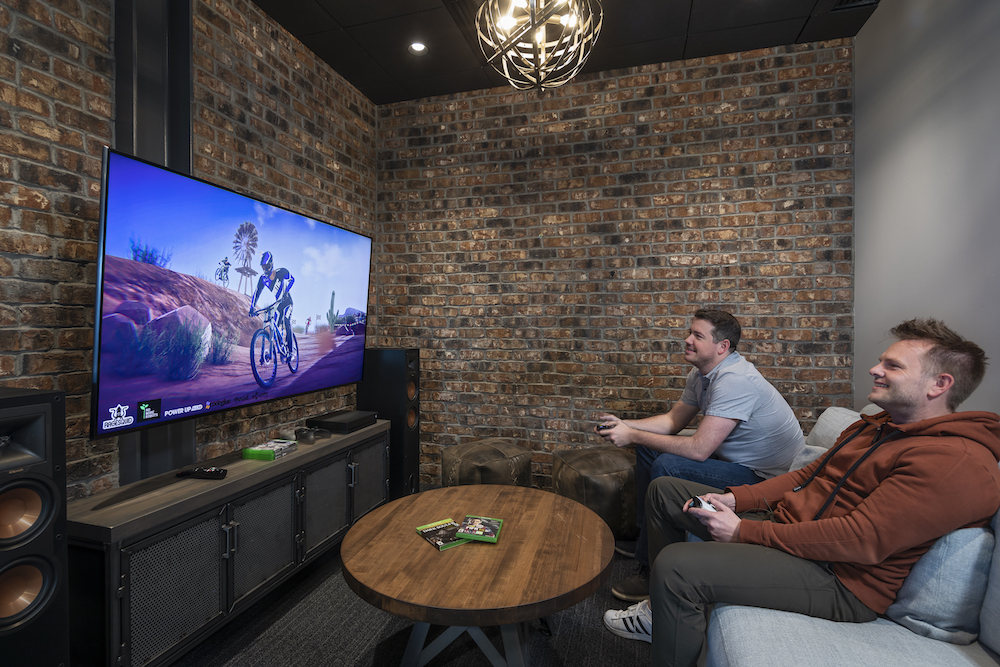
If so, what were the most surprising or illuminating or hoped-for results?
“This space energizes us. As a creative agency, we are constantly looking for inspiration to drive our culture, our work, and ultimately, our client’s success. Our environment plays a crucial role in that. The space that [the designers] helped create for us absolutely feeds that inspiration – and we are more successful because of it,” says Scott Brand, Partner and CFO of Cargo.
Is there anything else that would help us tell the story of this project?
Cargo is part of a new “Community-based” office design concept. As the linked news article states, the point of these types of spaces is to drive collaboration and social interaction. The layout emphasizes shared space but can still easily flex to accommodate quiet focused work. There are culture and work benefits achieved in an office like this that don’t happen as easily in a fully remote model.
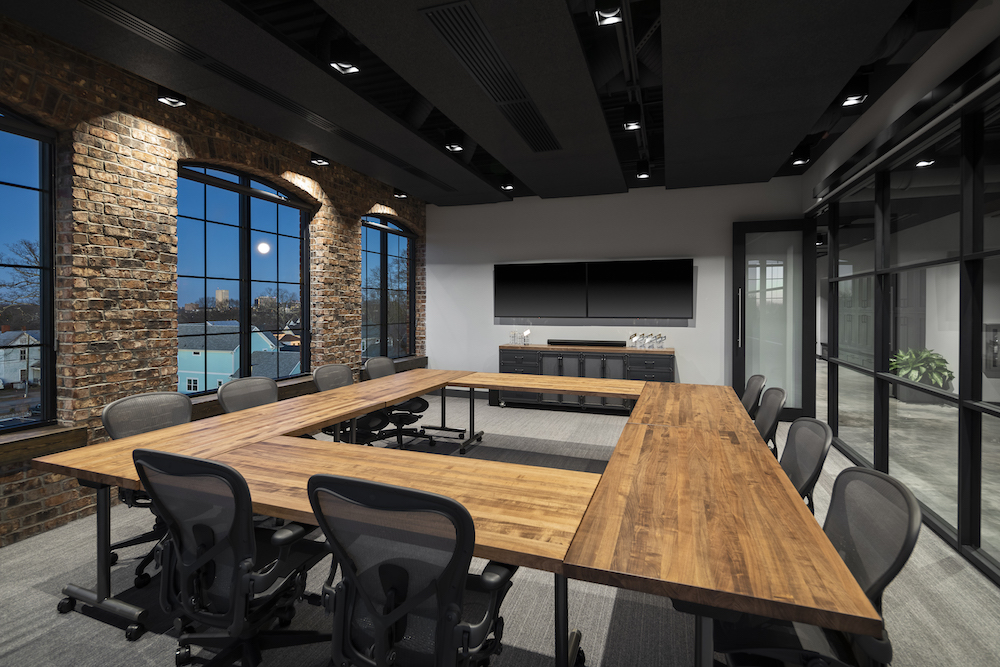
Who else contributed significantly to this project?
- Architect and interior design by McMillan Pazdan Smith Architecture
- Initial Design Intent Drawings by Gensler
- GC: Trehel Corporation
- CES (electrical)
- Peritus (plumbing and mechanical)
- Britt, Peters and Associates (structural consulting)
- Photos by: Kris Decker & Firewater Photography

