The new HED LA office was designed to foster creativity, promote collaboration, and support the well-being of the company’s community.

The new workplace of the Los Angeles office of design firm HED reimagines a space designed to serve an expanded employee base in a post-COVID work environment. Initially designed prior to the onset of the pandemic and adjusted to account for an increase in work from home flexibility for the company, the resulting space allows for a team of 120+ designers, architects and engineers to operate within a 72-workstation environment.
The team’s activity is focused around a central space nicknamed “The HUB,” an open space that is the center of activity for the entire team. The HUB extends from one end of the building to the other, creating a continuous area that exemplifies the multi-layered design processes of production and display. On one end of The HUB is the central command for production processes, with the maker space, material library, pinup spaces, interactive projection walls, and flexible team “war room” areas. On the opposite end of The HUB is the office’s arrival area, with the reception desk, display area, client meeting rooms, lounge, and casual seating for conversations between clients and staff. Connecting the two ends is the central café, with an expansive island that functions as community gathering space and collaboration zone. Directly adjacent to the island are 4-person booths that add another format for collaboration internally or with partner or client guests. Free-address workstation areas flow around The HUB. As project pin-up and collaboration spaces extend throughout the entire office, at any moment during the day anyone will be just steps away from a shared working zone, making collaborative work and community ubiquitous. In addition, areas for more quiet focus – such as individual rooms, 2-4 person small huddle rooms, and 4-6 person larger huddle rooms – complete the space and are easily accessible from every part of the office.
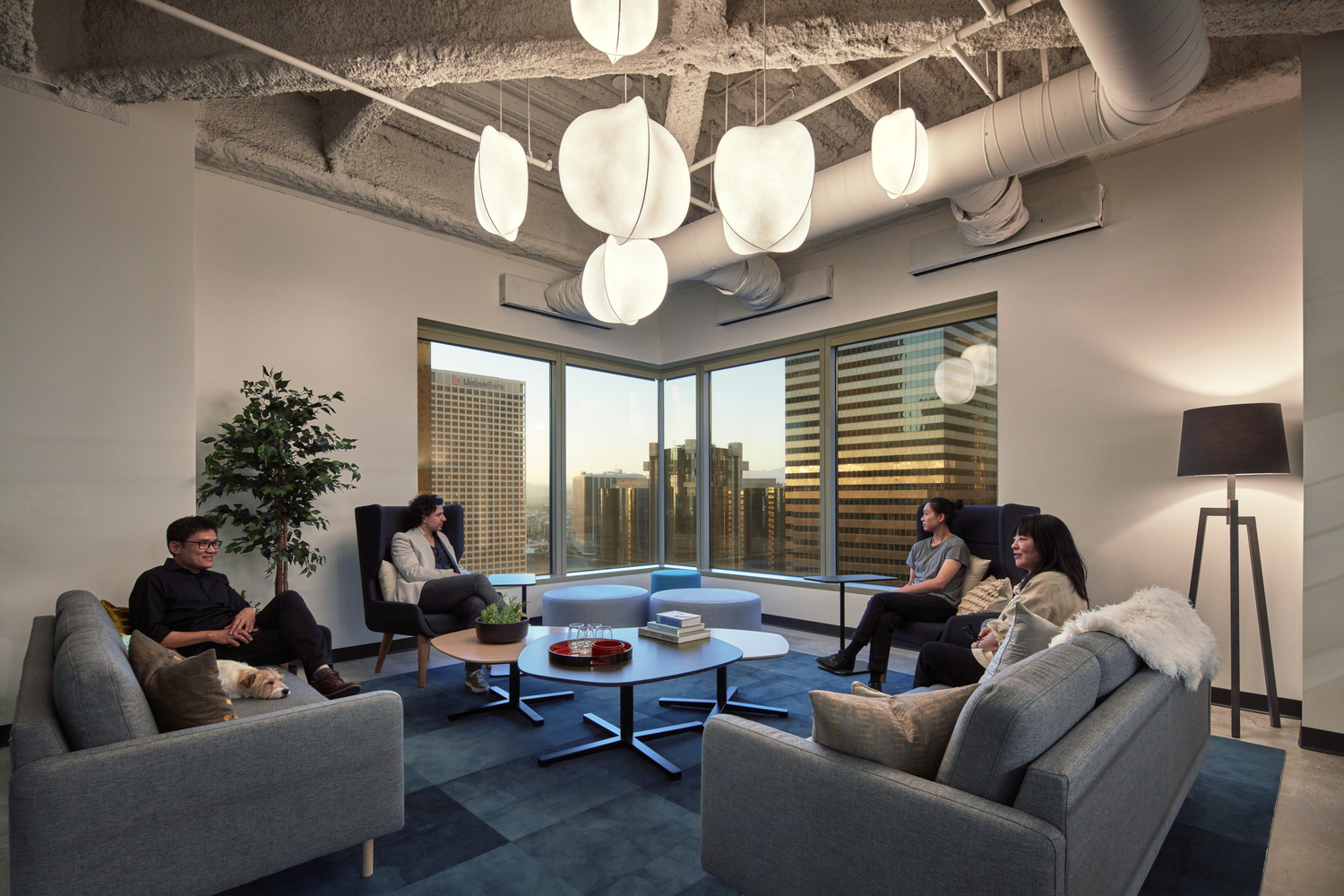
Reflections of the culture and context of Los Angeles are also conveyed through various design elements. For example, the ceiling cloud above The HUB connects the east and west sides of the space, hinting at the city’s marine layer and featuring color programmable lighting to allude at varied cloud cover at different times of day. Material finishes, colors, and graphics represent the various cultural components and history of the city, ranging from its agricultural past to the diversity of its populations and neighborhoods. Conference rooms named for iconic L.A. streets have colors associated with neighborhoods and the directional orientation.
The space’s thoughtful interior planning incorporates natural light, active circulation, and acoustic considerations to encompass the mental, emotional, and physical well-being of the occupants along with productivity. Also integral to the design is the firm’s commitment to environmentally sustainable practices. This is most notably reflected in the approach to the mechanical systems’ energy efficiency and the finish materials utilized in the office environment. These features include rapidly renewable materials, daylighting controls, energy-efficient lighting design, and access to windows and views for over 90% of occupants in the space.
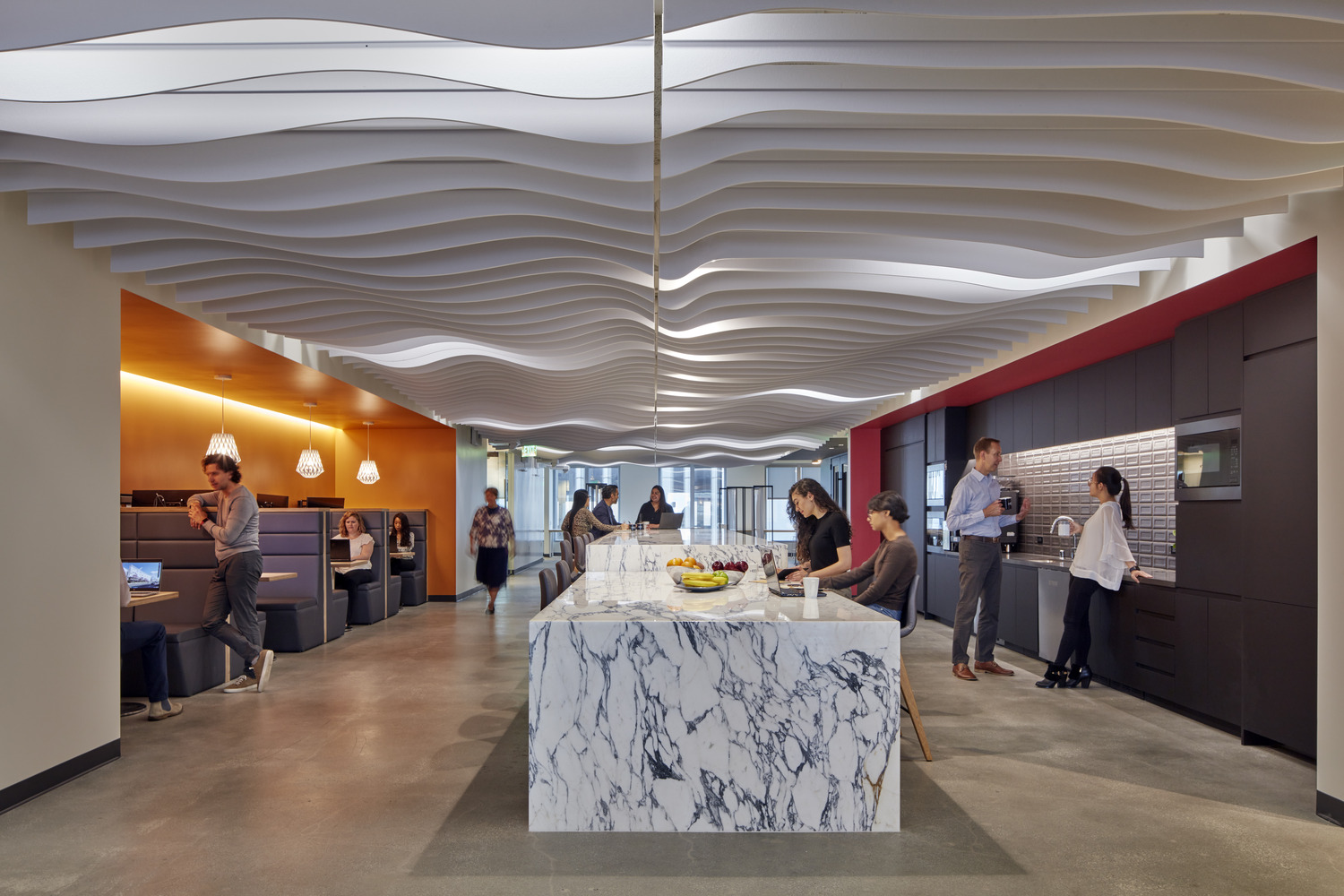
The completed space is not only representative of HED’s identity, culture, and values, but more importantly is designed to be a catalyst to create the company’s culture and innovation of the future, allowing them to be a leader in design for years to come.
When was the project completed?
March 20, 2021
How many SF per person?
158 square feet / person.
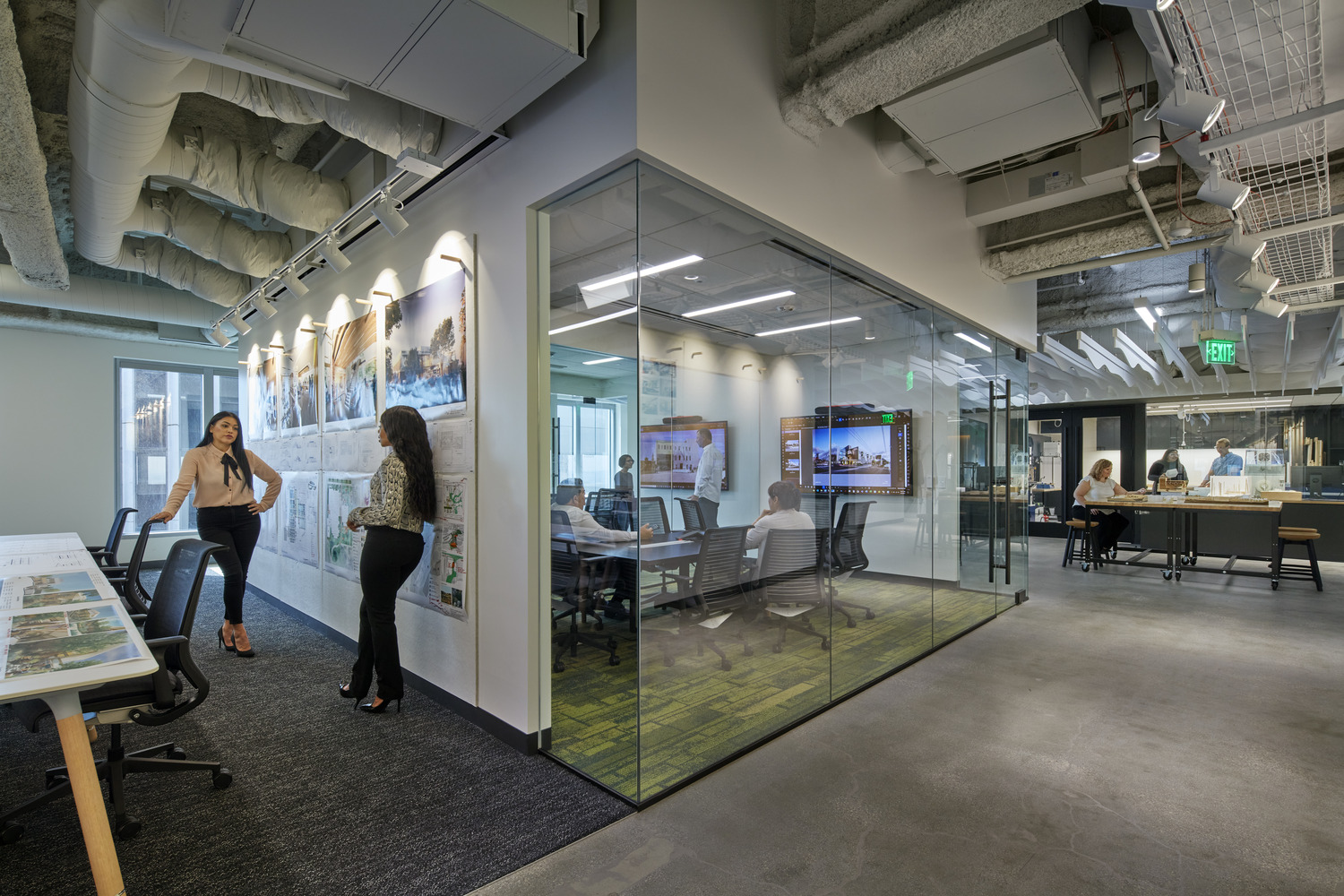
How many employees work here?
120
What is average daily population?
About 20.
Is there a remote work or work from home policy? If so, what percent of employees are remote workers?
HED’s back-to-office policies and physical office space are models other companies can use to improve productivity in a post-COVID world. Flexibility allows employees to work where they are most comfortable and productive. Currently, with the onset of recent COVID variants, more than 90% of the HED LA staff is working remotely and coming into the office for scheduled project meetings and collaborative sessions as required.

Describe the work space type.
Free Address
What kind of meeting spaces are provided?
Conference rooms, phone booths, huddle spaces, and pin-up spaces
What other kinds of support or amenity spaces are provided?
Central “Hub” community space includes a communal kitchen and cafe, a material library, a maker lab.

Has the project achieved any special certifications?
Well Gold qualified and registered – pending certification.
What is the projects location and proximity to public transportation and/or other amenities?
Immediate proximity to public transportation and public spaces including Maguire Gardens and Los Angeles Central Library, restaurants, shopping and entertainment district.
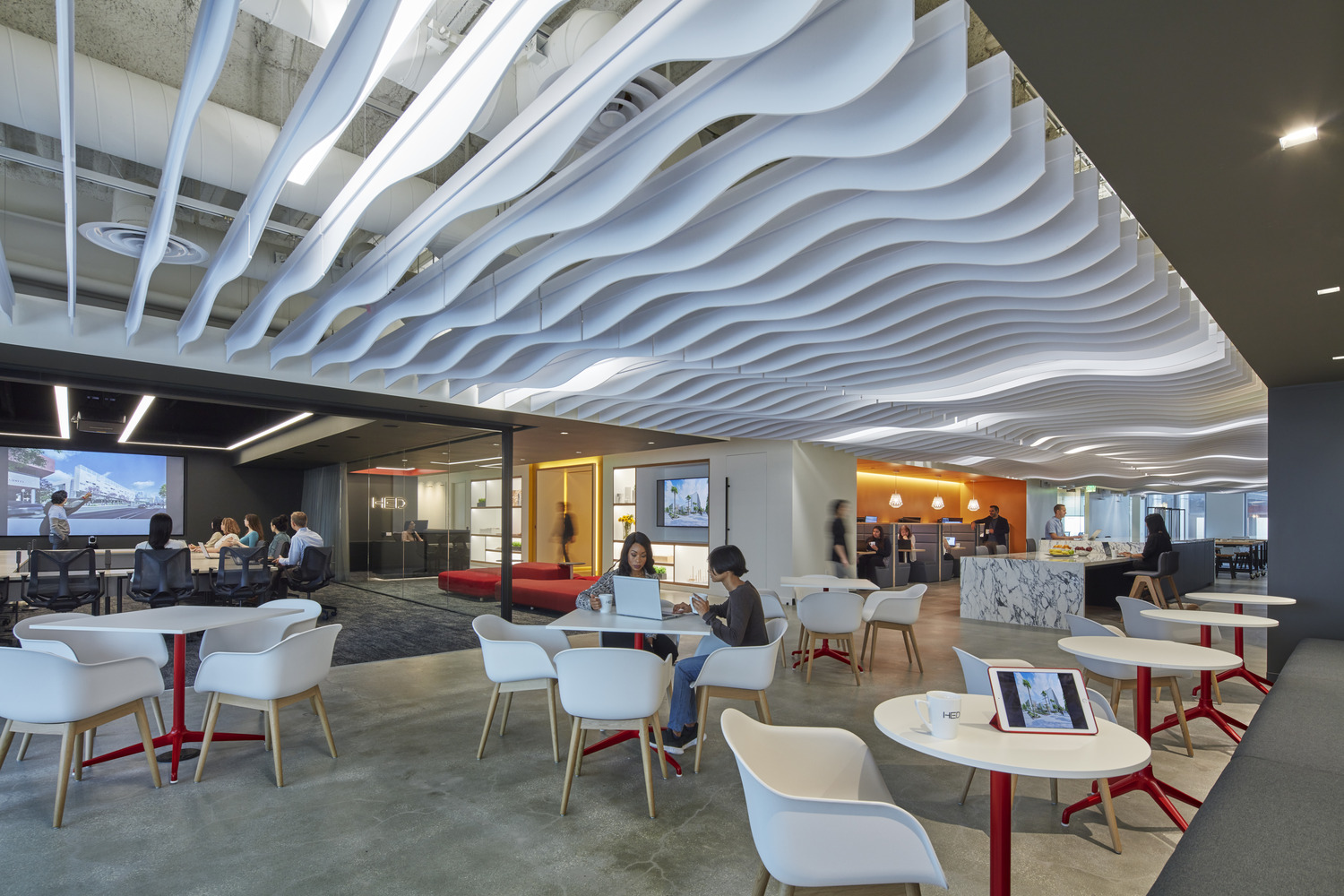
How is the space changing/adapting as a result of the COVID-19 pandemic?
Upon the arrival of the COVID-19 pandemic, the team realized that the focus of the office should no longer be to simply house all employees under one roof, but rather to provide a HUB that not only reflected the HED LA Culture, but more importantly would be able to Create Culture.
So they shifted gears and pivoted to augment the ability for the space to inspire and innovate. Private offices were eliminated, shared spaces were increased, and the entire office space was transformed into a Collaborative HUB.

Any other information or project metrics?
Access to windows and views was determined to be highly important, so the plan was designed to offer views from all seats within the space. Workstations were moved away from windows to democratize the access to views, leaving over 65% of occupied space comfortably daylit.
Was the C-suite involved in the project planning and design process? If so, how?
Yes, HED’s LA office leadership played a strong role in the design of the office space.
“As a result of the pandemic, we have developed a new relationship between ourselves and the workplace. Our new office space reflects this relationship with a focus on Creativity, Community and Collaboration within an activity-based workspace.” -Brent Miller, Managing Principal, HED Los Angeles
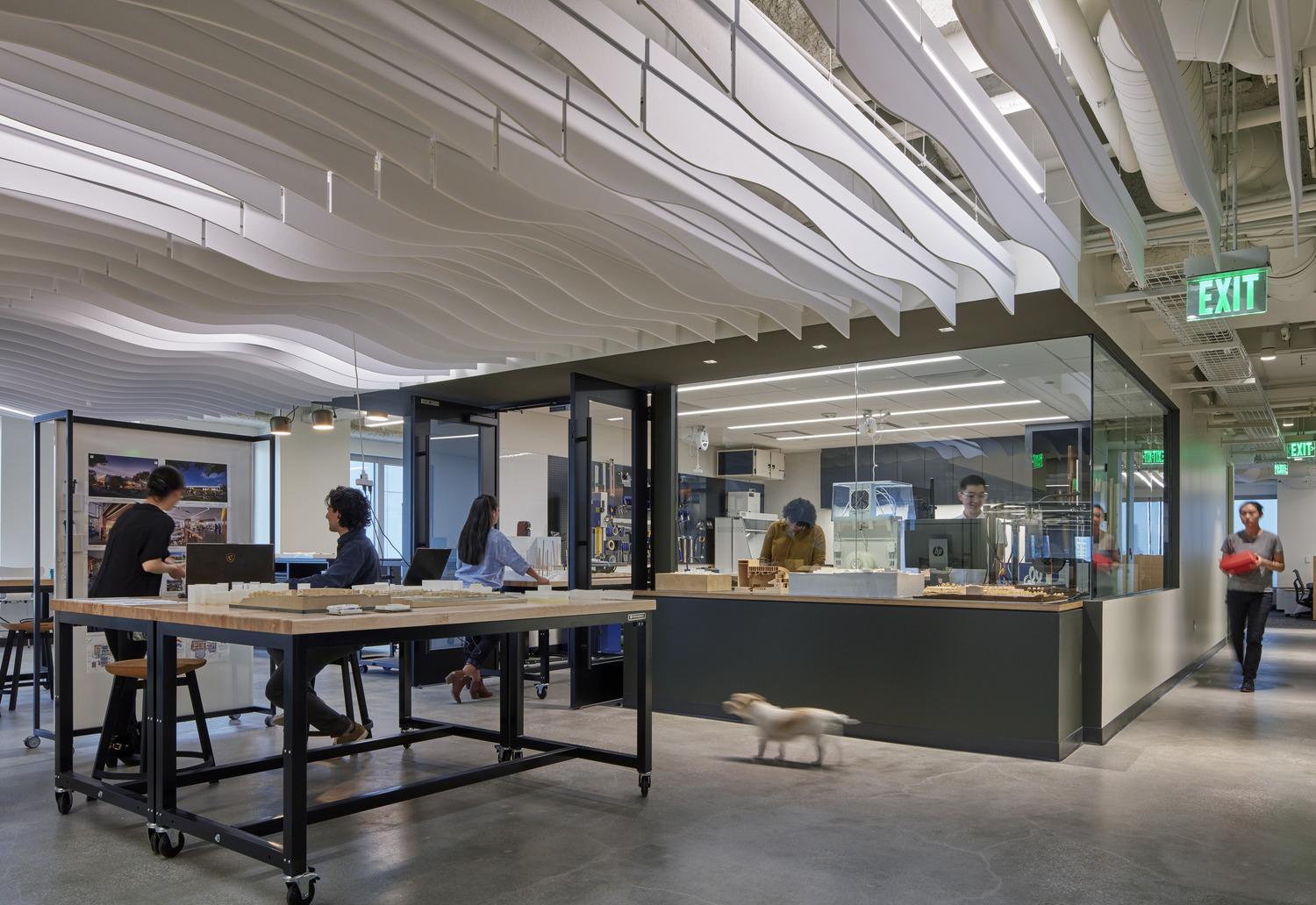
What kind of programming or visioning activities were used to create the space?
An initial visioning session was held along with multiple employee surveys to inform the design team during the programming and design phase.
Were there any other kinds of employee engagement activities?
Idea pin-up wall for employee suggestions during the design phase as well as mock workstation and collaborative space layouts. The mural of DTLA seen from above at Café / Lounge area was painted by staff.

Were any change management initiatives employed?
The pandemic resulted in mandated changes for the office and the way we worked remotely.
Please describe any program requirements that were unique or required any special research or design requirements.
Ultra-violet air treatment for microbe and mold control was specified and installed. Air monitoring stations are planned for future installation.
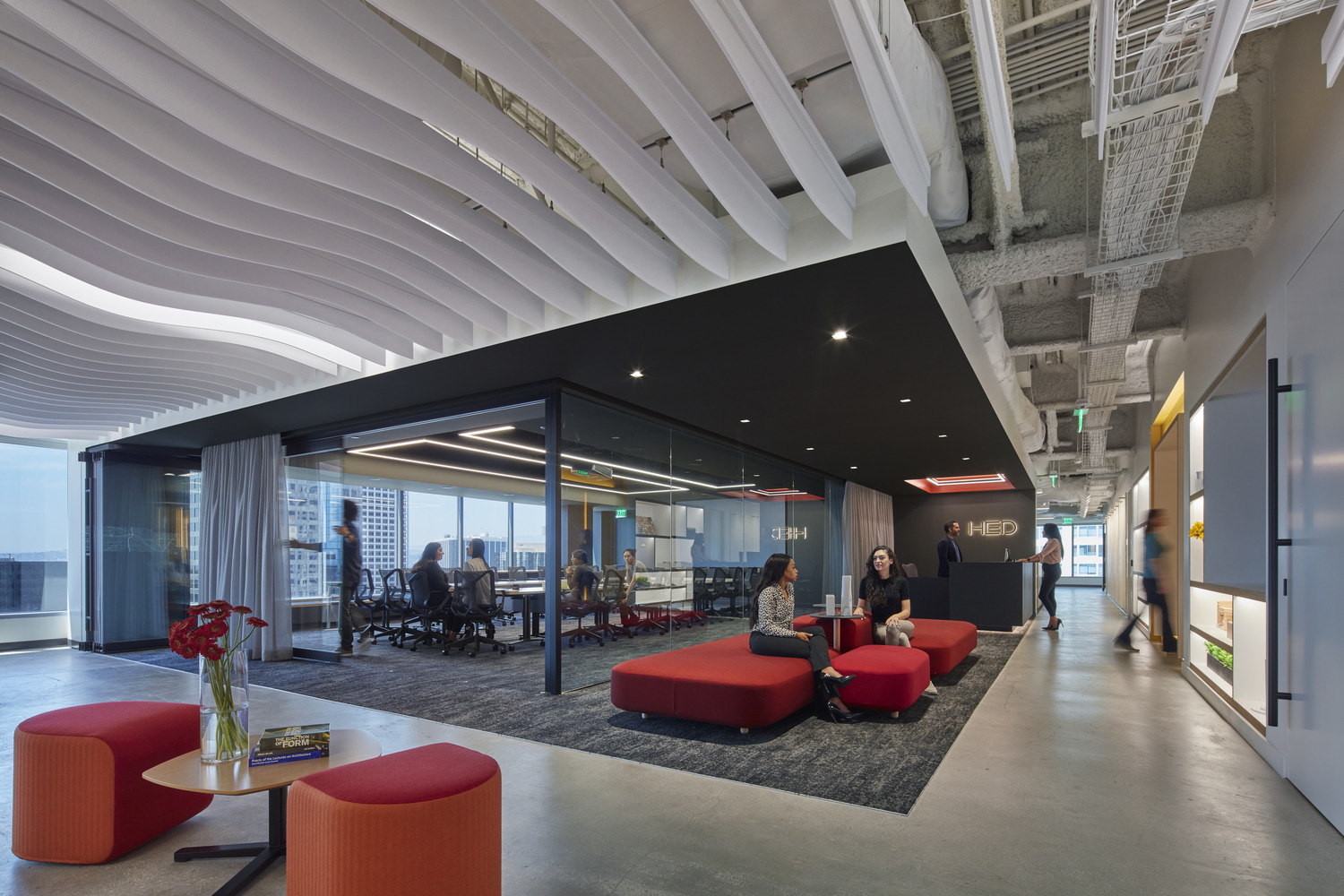
Was there any emphasis or requirements on programming for health and wellbeing initiatives for employees?
- Occupant comfort and well-being is addressed at multiple levels. This includes thermal comfort, access to nature, access to nutritious food and provision of ergonomic furniture including sit to stand desks to promote active movement.
- The design provides a healthy and comfortable indoor environment and also promotes awareness of air and water quality.
- Material selection limited VOCs to ensure minimizing employee exposure to VOC emissions.
- The design team increased air supply and provided UV air treatment to address the current pandemic.
- Equitable access to daylight was provided throughout.

What products or service solutions are making the biggest impact in your space?
- Soelberg – MUTO Acoustical Ceiling Baffles, 3D Wall Panels, & Writable Surfaces
- Spacestor – Booths & Palisades Shelving
- Muraflex – Demountable glazing
- Steelcase – Height adjustable workstations, reception furniture
- Herman Miller – XL and Large Conf Room Chairs
- Finelite – Linear Pendant Light Fixtures
- Bentley – Conference Rm Carpet Tile, open office carpet tile, Huddle Room
- Nanawall – operable partition
What kind of branding elements were incorporated into the design?
HED incorporated its brand colors into the space, while also allowing the space to be changing, and fluid by leaning heavily into lighting for the design.
One backlit logo was applied behind the front reception desk.
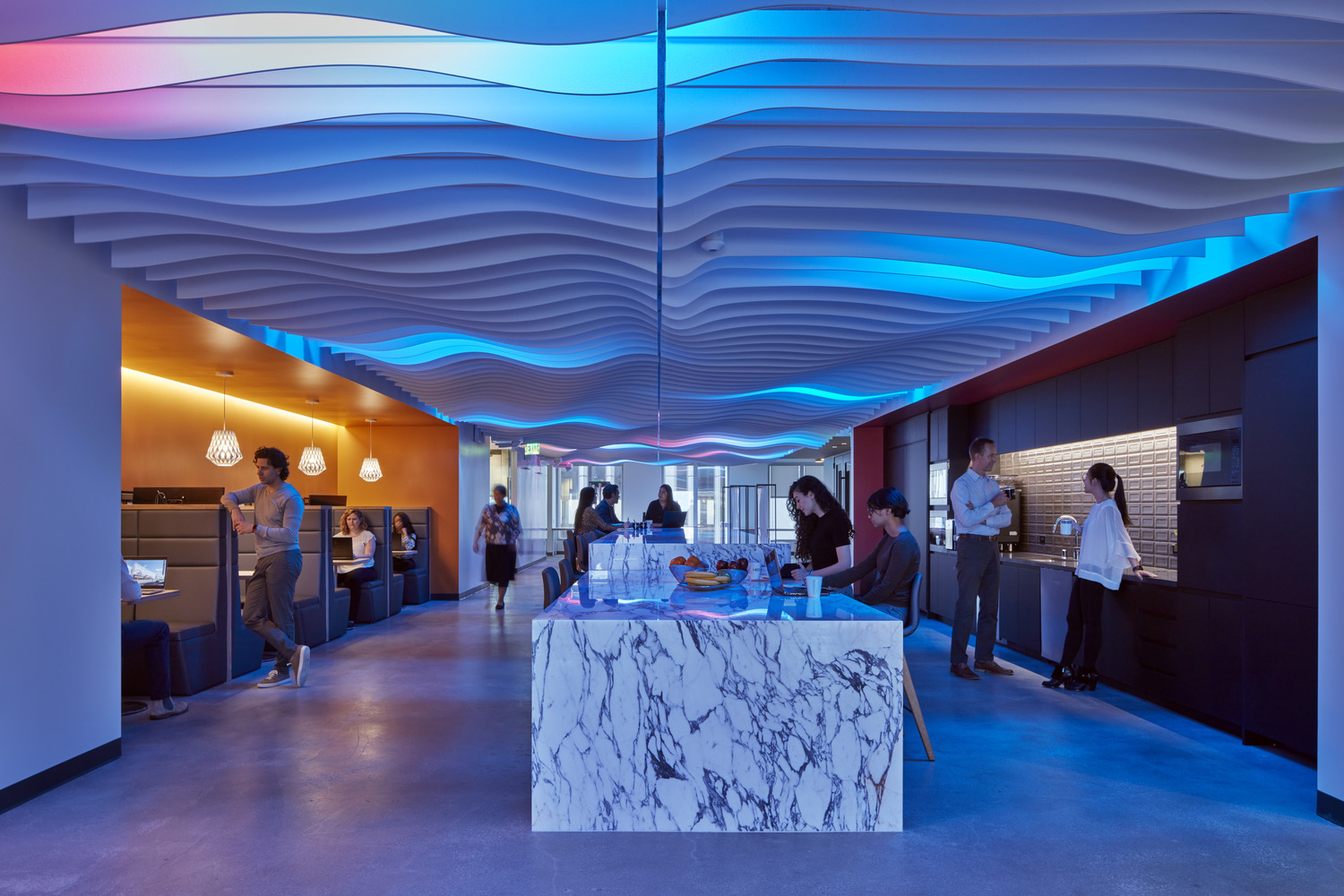
What is the most unique feature of the space?
The HUB: An open space that is the center of activity for the whole office. The HUB extends from one end of the building to the other. A continuous area that exemplifies the concept of Production vs Display. On one end of the HUB is central command for Production, with the Model Shop/Maker Space (with laser cutter, 3-D printers and wood working equipment), Material Library, Pin-up spaces, Interactive projection walls, and flexible team “War Room” areas. On the opposite end of the HUB is the “Front Door” arrival, reception, Display area, Meeting Rooms, lounging and casual seating for clients and staff. Connecting the two ends is the Café, with and expansive Island that functions as community gathering space and collaboration zone. Directly adjacent to the island are collaboration booths that add another layer of collaboration and community engagement.

Are there any furnishings or spaces specifically included to promote wellness/wellbeing?
A Wellness / Lactation room has been included to support new mothers or meditation practices.
What kinds of technology products were used?
Interactive wall mounted short-throw projectors with writable and projectable surface in the HUB, monitors in all conference rooms, huddle, phone rooms and booths with zoom capabilities.
How did the company communicate the changes and moves?
Through the company’s intranet, direct emails, and as a regular agenda item in office-wide meetings.
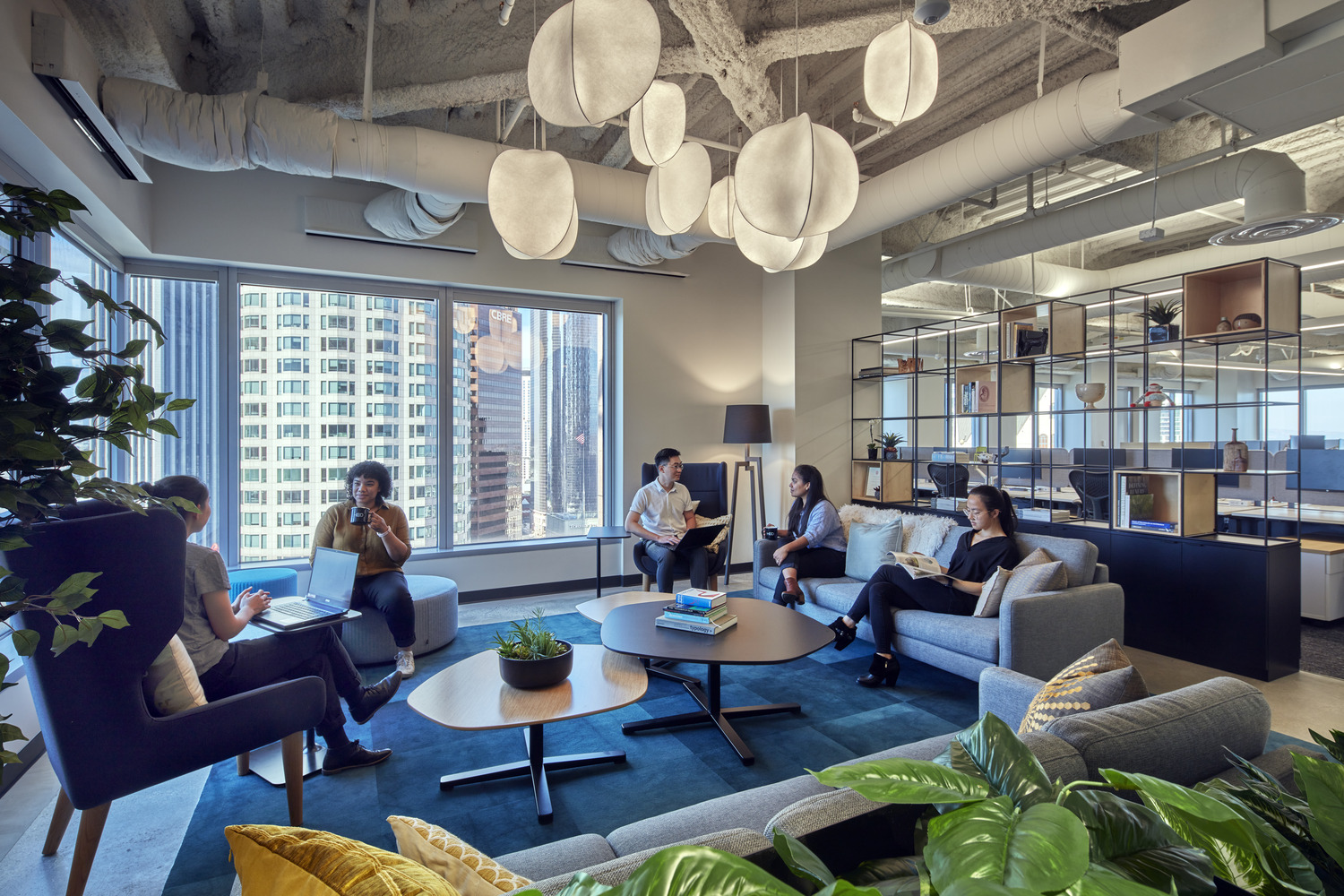
Were there post occupancy surveys?
Only informal surveys have been conducted thus far.
Here are a couple of comments from employees:
“The flexibility to start your day from home and enter the office during traffic off-hours makes commuting less taxing and leaves me feeling energized at the end of the workday. Our office provides a thoughtful balance of spaces for connectivity to colleagues and spaces for quiet focus time. This approach to the workplace allows employees of different personalities and working styles to thrive. The office enhances my work experience since I have the agency to work in a manner that best supports my productivity and output.” – Elise Puritz
“HED has developed an engaging environment that caters to everyone’s unique working styles. Collaborative, focused and lounge spaces are paired with technology and give team members opportunities for smooth transitions between discussing a project then focusing on project work. One can easily progress from a small meeting in a huddle room to a sit/stand desk in the open office to a meeting in the large conference room. The new space combined with the new maker lab and open material library has facilitated our everyday work, while providing a well-designed space that we get to show off to clients and future employees.”– Denise Ramos
“It is much convenient thanks to the new, advanced technology support. The spacious kitchen area also provides us with a strong feel of home, so staying in the space for long hours occasionally is much more comfortable and low stress.” – Can Cui
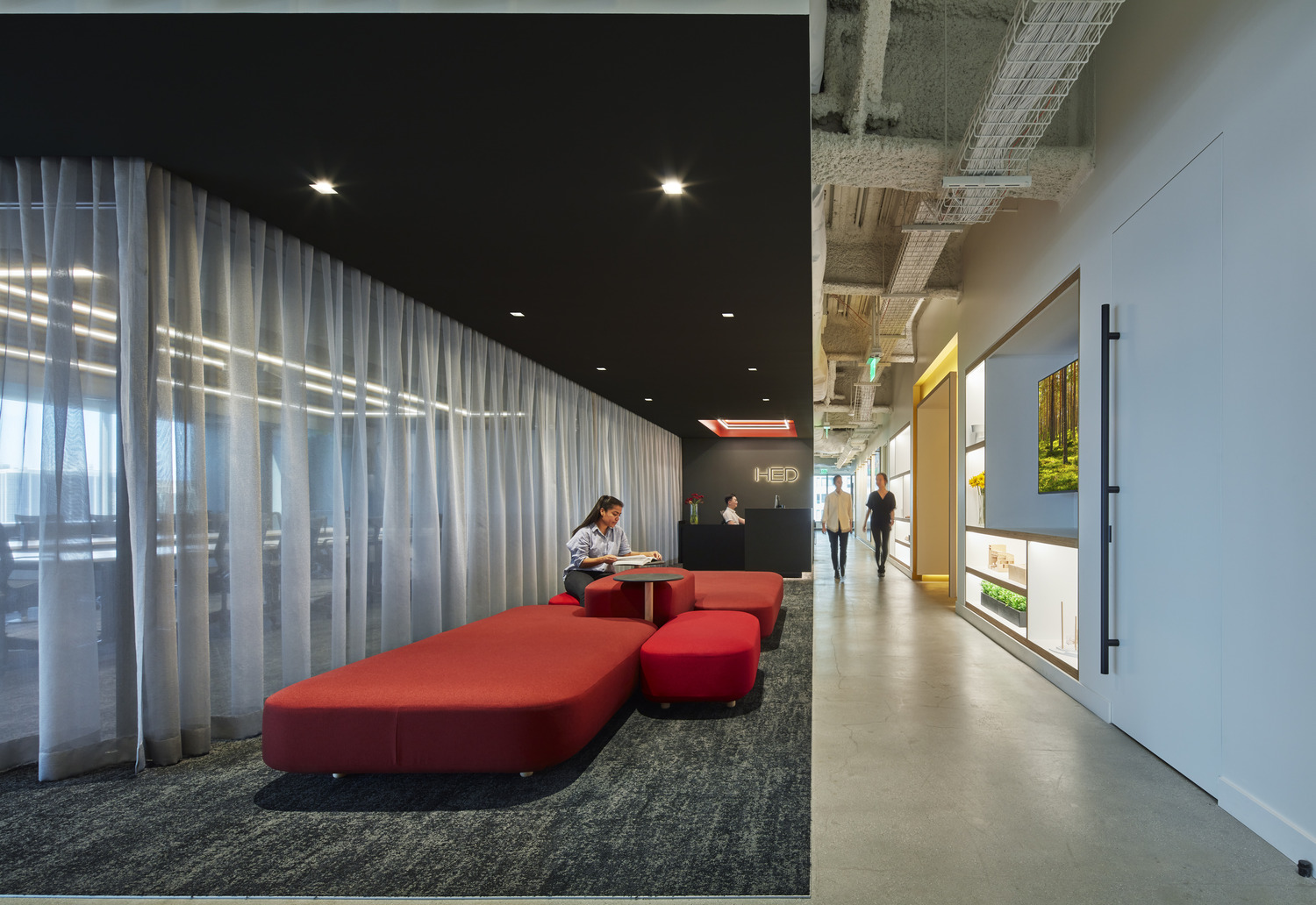
If so, what were the most surprising or illuminating or hoped-for results?
The benefit of having the 360 degree views from the new space a significant change from our previous space that everyone appreciates.
Who else contributed significantly to this project?
HED – Project Role: Architecture, Interior Design, MEP Engineering, FF&E, Environmental Graphics
Corporate Contractors Incorporated – Project Role: General Contractor
Tangram – Furniture Dealer
PeopleSpace – Furniture Dealer
System Source – Furniture Dealer


