BlackRock tapped Perkins&Will to help them create their Atlanta iHub’s hyper-local design that reflects the community in which they look to hire and grow – all while supporting local industry.
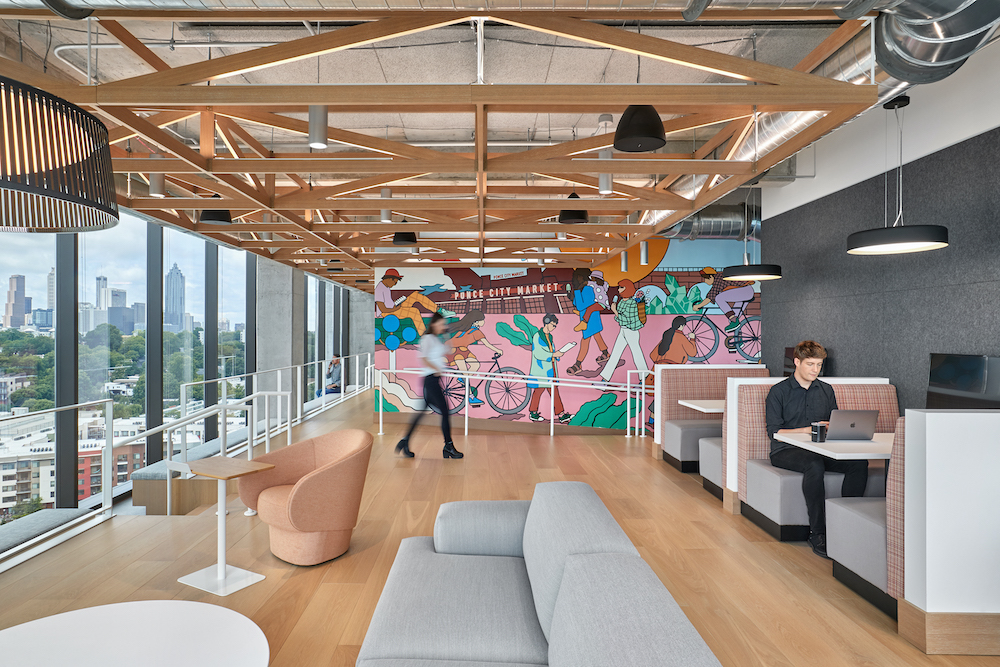
A collaboration between Perkins&Will’s New York and Atlanta studios, the BlackRock Atlanta iHub is the first project in North America to adhere to the financial firm’s newly established global design guidelines. Authored by Perkins&Will, the new guidelines set consistency of experience in BlackRock’s delivery of service.
The design team were tasked with creating a space that supported BlackRock’s core business operations and its growing presence in the fintech space. At the same time, the iHub had to be all-at-once global yet hyper-local, a celebration of Atlanta’s individual identity while also aligning itself with the corporation’s core values and supporting universal business. The design concept is driven by three core themes that capture the spirit of the city: the Porch, the Festival, and Crossroads.

Art, texture, fabric, and furnishings are used to champion the spirit and identity of Atlanta. Perkins&Will engaged local organizations and artists to introduce a local perspective into the space. Artwork, in particular murals, adorn the walls, each telling a unique story about the city’s history and culture. The design team explored ways to celebrate the city’s long history of quilters, engaging local guild, the Brown Sugar Stitchers. Perkins&Will encouraged the guild to submit rug designs of which one was selected by BlackRock. This chosen quilt was then used as the pattern generation and manufactured locally for the throw rugs in reception.
The current space spans two floors, across 120,000 square feet, and will eventually expand to four floors as BlackRock continues its recruitment in Atlanta. Targeting LEED Gold, the headquarters also reflect BlackRock’s focus on environmental sustainability, an ethos that is prioritized across all Perkins&Will studios.
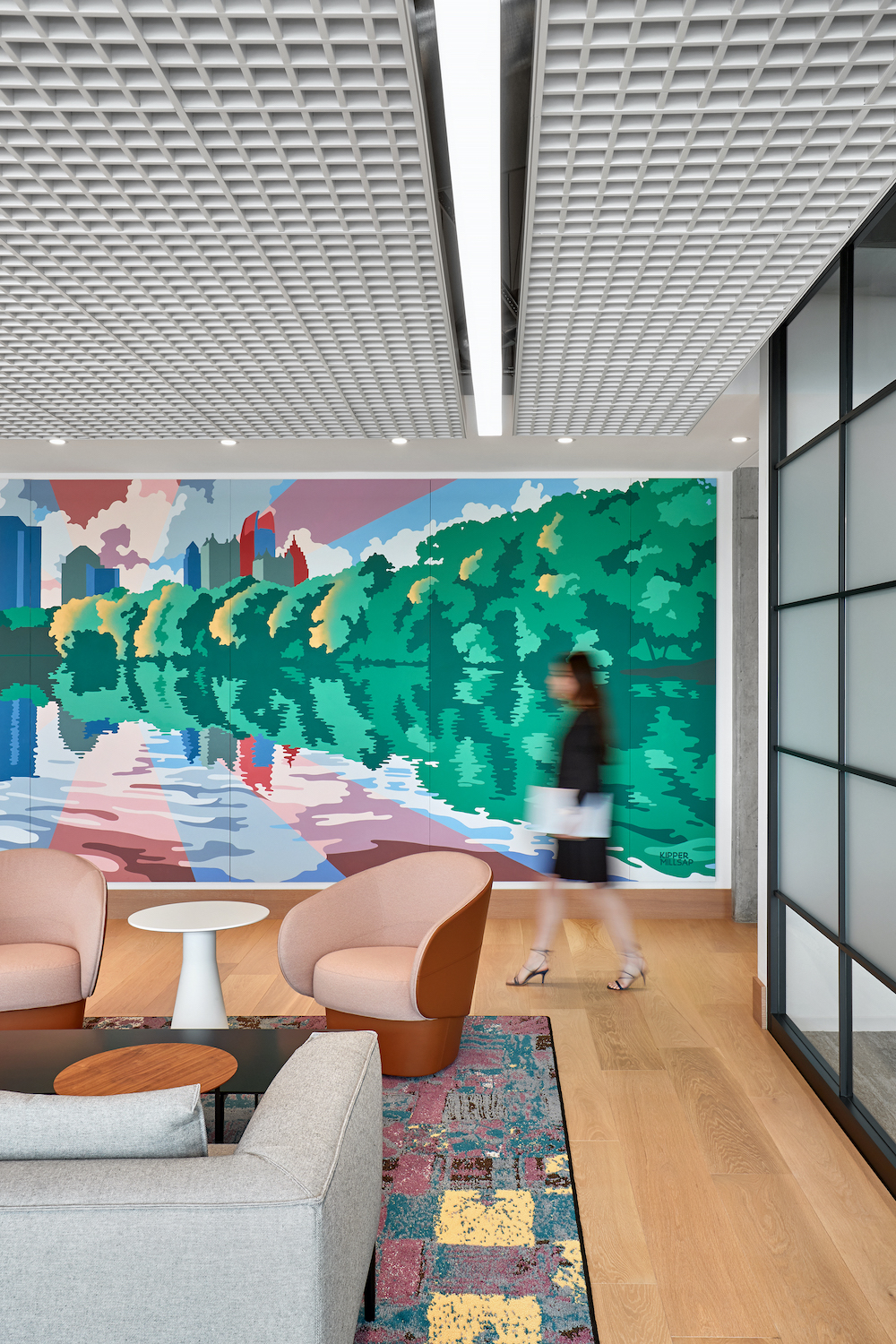
How many employees work here?
Presently, the new BlackRock Atlanta iHub in East Atlanta is home to a 400-strong workforce, with the expectation to grow to 1,000 employees in phases 2&3.
Describe the work space type.
A few enclosed offices that are mostly shared, and an open plan with some desks that are Free Address. The investment management firm required a workplace that was both agile and flexible to support the firm’s expansion into the region. The design allows flexibility to adapt to changing workstyles and space needs.

What kind of meeting spaces are provided?
The design provides a variety of meeting spaces primarily in two key design areas, The “Porch” Spaces at either end of each plan and the “Festival” spaces spread throughout. A symbol of where community meets privacy, porches have long been a staple of U.S. southern culture. To emulate this crossover between public and private space, Perkins&Will assigned each end of every floor its own dedicated “porch”, each with its own unique mural and individualized design expressions. Employees are encouraged to take ownership over their porch, utilizing the space as an open yet intimate environment to which they can invite employees to collaborate and meet from other floors, as well as host clients and guests. The “Festival” Spaces provide a series of open and enclosed collaboration areas that support a variety of meeting types from huddle and touch down spaces, to scrum and formal meeting spaces. Like the gatherings from which they were inspired the Festival areas encourage chance meetings and unplanned interactions supporting the in-moment creativity the iHub is meant to inspire.
When was the project completed?
Phase 1, March 2020, Phase 2 March 2022 and Phase Q3 of 2022.
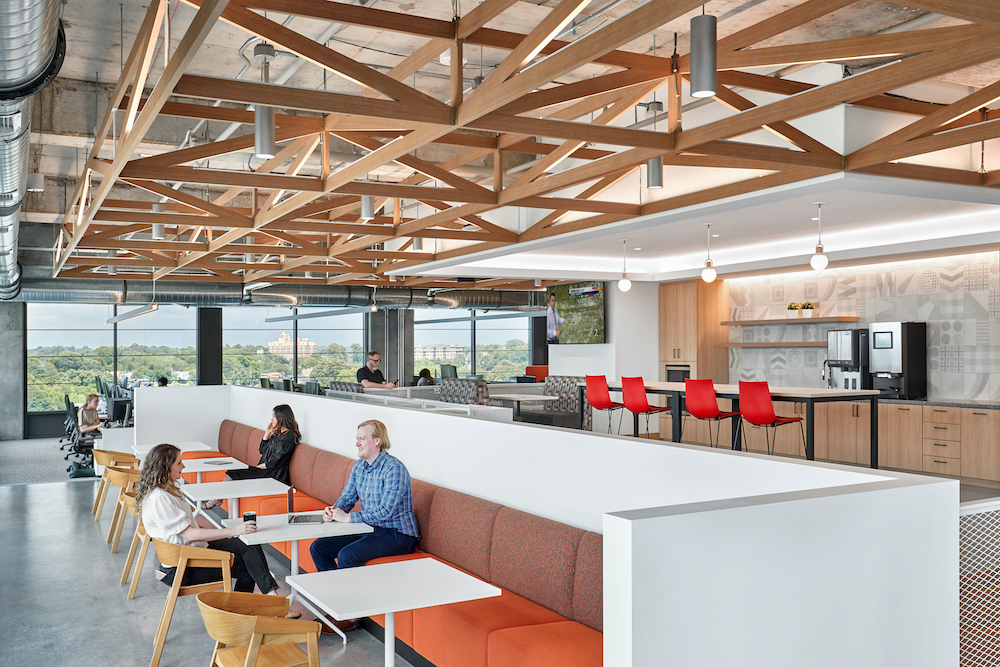
What other kinds of support or amenity spaces are provided?
The project provides access to an outdoor terrace, a full service “Tech Hub”, Training center and medical suite for staff. Employees also have access to bike parking, showers and a series of meeting and lounge spaces.
Has the project achieved any special certifications (i.e. LEED, WELL, Living Building Challenge)?
Targeting LEED Gold, the headquarters reflect BlackRock’s focus on environmental sustainability, an ethos that is prioritized across all Perkins&Will studios.
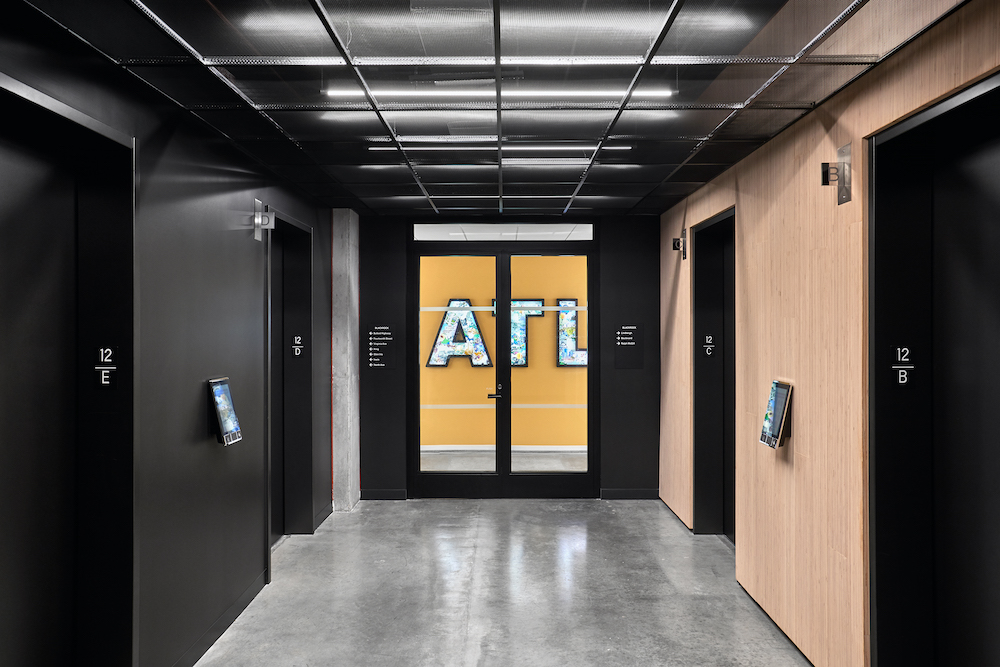
What is the projects location and proximity to public transportation and/or other amenities?
The new iHub is aptly located in the city’s much sought-after Poncey-Highland neighborhood of Atlanta. Employees can take in sweeping views of the city while also enjoying easy access to local amenities such as Ponce City Market and the Beltline, a sprawling linear park reminiscent of the High Line in Manhattan.
How is the space changing/adapting as a result of the COVID-19 pandemic?
The first phase of the project was designed and completed before the pandemic, however automatic door openers were added at the entry doors and core toilets, all faucets at pantries and restrooms were converted to hands free, and the building added MER filters to the HVAC. As BlackRock reoccupies the space and completes the next phases of the project, increased flexibility measures will be implemented, including free address desking, allowing for more control of the work environment for BlackRock employees to feel comfortable.
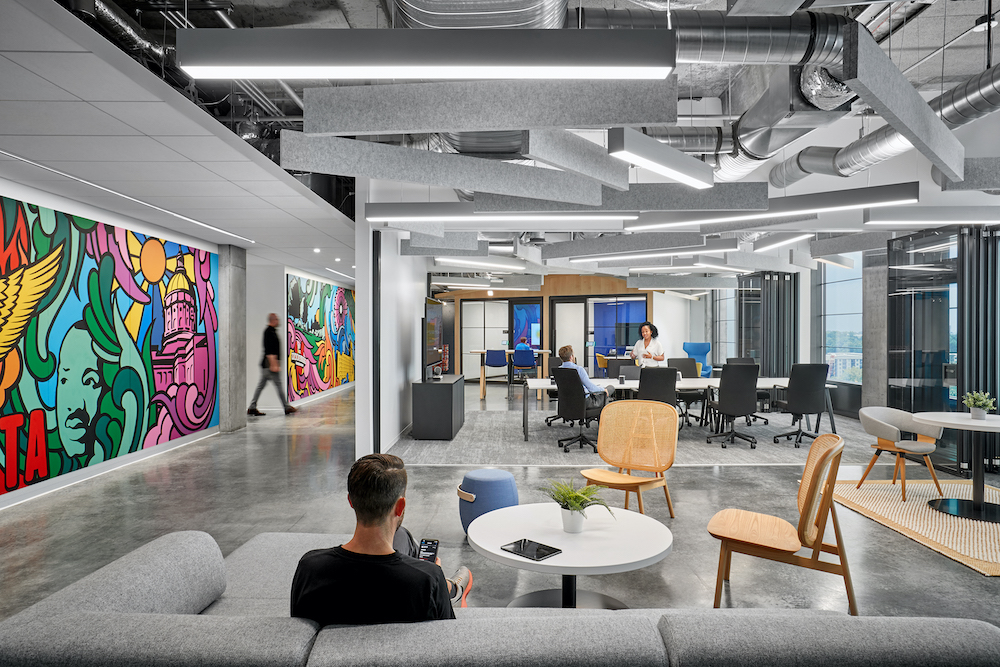
What kind of programming or visioning activities were used to create the space?
Visioning sessions with the real estate team, business heads charged with leading the new office and the team on the ground in Atlanta charged with creating a vibrant work culture in that market, were key in developing the design concept. It was important not only for BlackRock to bring its culture to Atlanta, but for the design to be rooted in the culture of Atlanta, so these visioning sessions allowed us to draw on local experience to understand what the local elements would be that would most resonate with the culture BlackRock was striving to create.
Were any pre-planning surveys conducted to get employee input?
No, this was a new office for BlackRock in Atlanta, so there were no existing employees to send a survey. The culture was being created from scratch building on the shared experiences of BlackRock in other markets and the team on the ground in Atlanta charged with creating a vibrant work culture in that market.
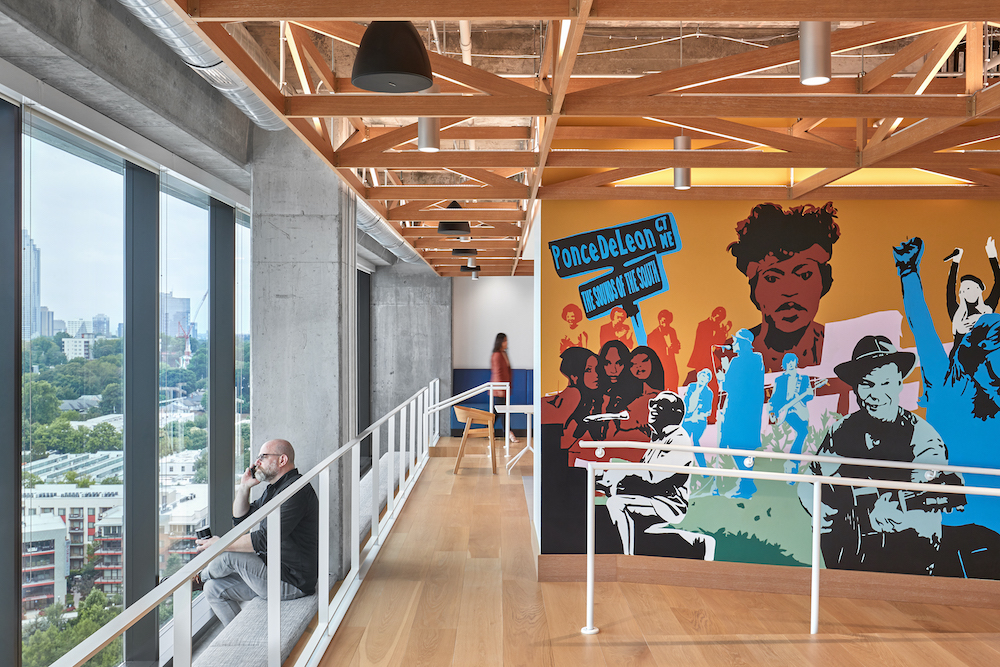
Were any change management initiatives employed?
The advantage from starting from scratch is that there was no “change” per se, only the introduction to the office and this new way of working supported by the design features provided to those who work there.
Was there any emphasis or requirements on programming for health and wellbeing initiatives for employees?
Yes. By providing access to natural light, panoramic city views and an outdoor terrace, the inclusion of a full Nurses suite in addition to the Wellness and Parenting suites, and the addition of healthy food and drink options at the porch locations, not to mention the building is located above a full-service grocery store and is connected to a city-wide biking and hiking path.

Were there any special or unusual construction materials or techniques employed in the project?
The project was more about what was not used. The design aimed to feature and express the poured concrete construction of the building leaving many of the floors and ceilings exposed, using less material and creating a more industrial atmosphere.
What products or service solutions are making the biggest impact in your space?
- Herman Miller height adjustable desks
- BuzziSpace touch down focus desks
What kind of branding elements were incorporated into the design?
The sculptural BlackRock sign at the back of reception, left open to allow for the view of the Atlanta skyline to read through, but keeping on brand with BlackRock’s Global offices and name placement.

What is the most unique feature of the space?
The connection to the city of Atlanta, whether by sitting on the edge of the porch spaces looking out over the view below the wood trellis ceiling, or from artwork that fills the space, every corner of this project connects visually, physically, and culturally to the city it calls home.
Are there any furnishings or spaces specifically included to promote wellness/wellbeing?
The upholstered edge of the porches with a view over the city give a casual respite from the stress of the working day. Clusters of high-backed chairs at the edge of the plan placed in front of the view.

Who else contributed significantly to this project?
- Architect – Perkins&Will
- MEP – Syska Hennessy
- Contractor – HITT
- Furniture – Herman Miller, BuzziSpace, and AllSteel (walls)

