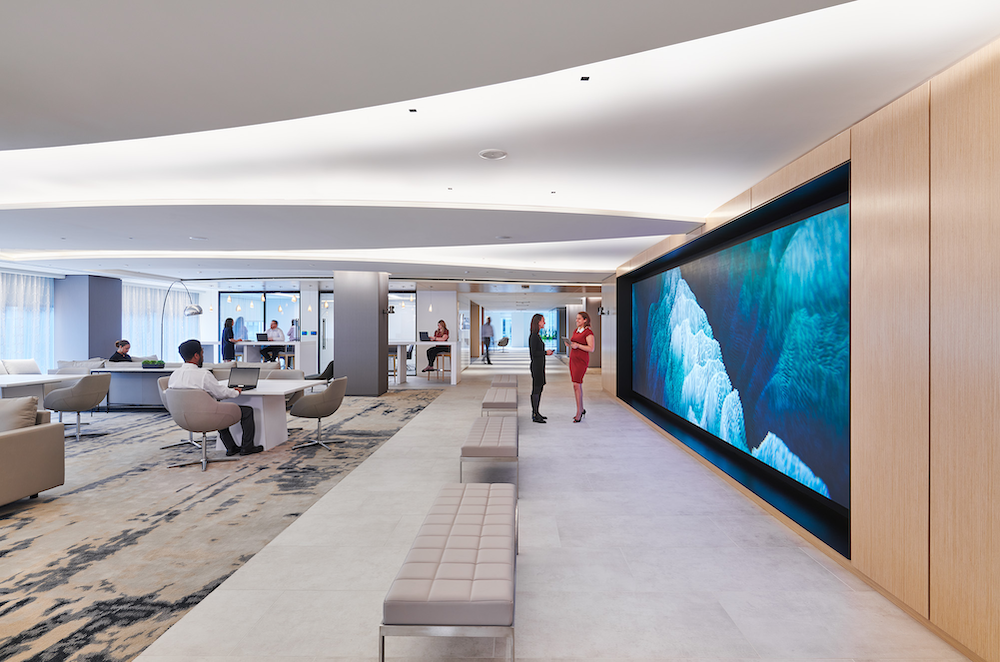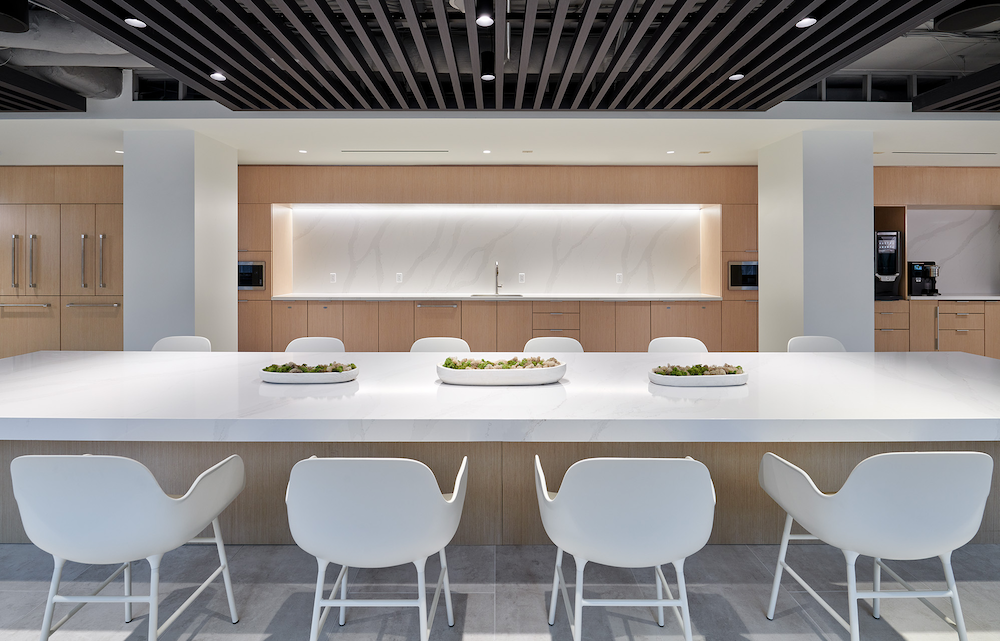HGA’s Workplace Team worked in coordination with Cushman & Wakefield’s workplace innovation and change management experts to bring this Washington D.C. office space to life.

Cushman & Wakefield retained Gensler Design Lab for preliminary programming and HGA’s Workplace Team of interior architects and designers, lighting designers, MEP engineers and hardware specialists and worked in coordination with Cushman & Wakefield’s workplace innovation and change management experts, including Antonia Cardone, Gary Helminski and Adrian Conforti, to design the new office space.
Incorporating Cushman & Wakefield’s award-winning workplace guidelines, the vision for the new office was driven by experience, with a multitude of environments to enable work across physical and virtual realities while providing a place that employees want to come to work, collaborate, learn, and succeed.
Project Overview:
- Design Firm: HGA
- Client: Cushman & Wakefield
- Completion date: April 2022
- Location: Washington D.C.
- Size: 38,0000 SF
Located at the intersection of 21st and L Streets NW, 2101 L Street is home to some of Washington D.C.’s most prestigious companies. The Class A building offers direct access to major interstates and is readily accessible via the Foggy Bottom Metro. The firm signed a long-term lease renewal to remain at 2101 L Street for its next generation workplace which is a testament to the building’s strategic location, modern design and world-class amenities. Cushman & Wakefield relocated to the fifth floor, occupying 38,000 square feet.
Data collected showed that employees desired more cross-pollination, both to improve company culture and create new business opportunities that leverage Cushman & Wakefield’s entire platform. HGA‘s workplace innovation and change management experts thoughtfully considered how proximity, pathways, acoustics, events and intersections can encourage an inclusive culture and facilitate new thinking.

HGA utilized a highly interactive approach, partnering with Cushman & Wakefield, and keeping them at the center of the design process. The result was exceptional space that encourages social interaction, collaboration and relationship building, while offering workplace functionality and efficiency.
The office features a hospitality-driven, client-facing reception area, called the Arena, and offers amenities including a lounge with a full pantry, a pool table, a bar with beer on tap for certain meetings, and a game room for employees.
Situated on each side of the Arena are spaces dedicated to collaborating and socializing. The workplace offers a diverse range of reservable spaces to meet the needs of privacy, collaboration and wellness, as well as targeted areas that are able to transform to support different office modes, from heads-down to happy hour. The Arena and other central hubs throughout the space will draw employees and visitors in to connect.
Building amenities include a private courtyard, rooftop terrace with a conference center and catering kitchen, state-of-the-art fitness center, concierge services and 24-hour on-site security, as well as retailers including Bourbon Coffee, Bright Horizon’s Daycare, Citibank and Soi 38.

Project Planning
The workplace discovery process, focused heavily on defining and integrating the firm’s business strategy, talent aspirations, client experience and diversity, equity and inclusion initiatives with a post-pandemic workplace ecosystem. With human connection and interaction at the forefront of our design plan, the office offers employees and clients a welcoming and attractive workplace experience that weaves together the best in workplace design and technology solutions with an abundance of collaborative and social space.

Project Details & Products
The office features a hospitality-driven, client-facing reception area, called the Arena, and offers amenities including a lounge with a full pantry and a game room for employees. Situated on each side of the Arena are spaces dedicated to collaborating and socializing. The workplace offers a diverse range of reservable spaces to meet the needs of privacy, collaboration and wellness, as well as targeted areas that are able to transform to support different office modes, from heads-down to happy hour. The Arena and other central hubs throughout the space will draw employees and visitors in to connect.

The workplace offers a diverse range of reservable spaces to meet the needs of privacy, collaboration and wellness, as well as targeted areas that are able to transform to support different office modes, from heads-down to happy hour. There is also a lounge with a full pantry and a game room for employees. The space is Fitwel certified, the world’s leading certification system committed to building health for all®.
Products:
- Carpet- Bentley Mills
- Custom Rug- Jamie Stern Design
- Porcelain Floor- Atlas Concorde
- Demountable Walls- dHive
- Accent Walls- Kirei
- Felt booths – Filzfelt
- Fabrics- Luum & Architex
- Metal Ceilings and Column Covers – Pure + Freeform
- Wall panels and Drapery- https://purefreeform.com/
- Countertops- Silestone, LX Hausy and Wilsonart
- Vinyl Wallcovering (Game Room) – MDC
- Wood Ceiling Wallcovering- Wolf Gordon

Overall Project Results
The workplace innovation and change management experts thoughtfully considered how proximity, pathways, acoustics, events and intersections can encourage an inclusive culture and facilitate new thinking.

Project Summary
HGA’s Workplace Team of interior architects and designers, lighting designers, MEP engineers and hardware specialists who worked in coordination with Cushman & Wakefield’s workplace innovation and change management experts, including Antonia Cardone, Gary Helminski and Adrian Conforti, to design the new office space. Incorporating Cushman & Wakefield’s award-winning workplace guidelines, the vision for the new office was driven by experience, with a multitude of environments to enable work across physical and virtual realities while providing a place that employees want to come to work, collaborate, learn and succeed.
Gensler Design Lab completed the preliminary programming. HGA was supported in the project’s execution by audio-visual consultant, Netrix and office interior specialist, Henricksen. JBG SMITH is the building owner and operator.

