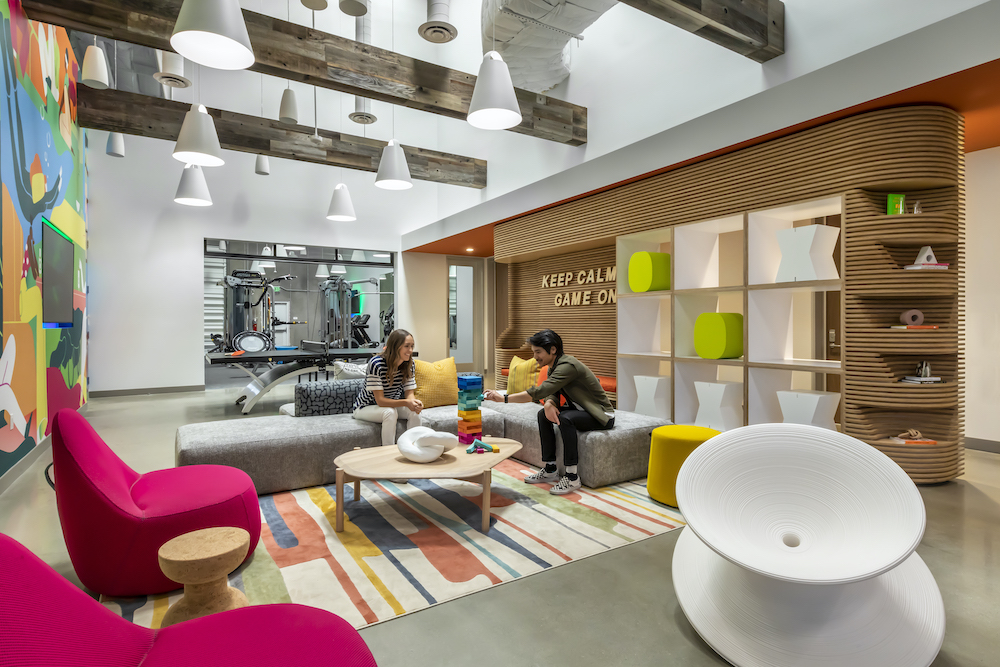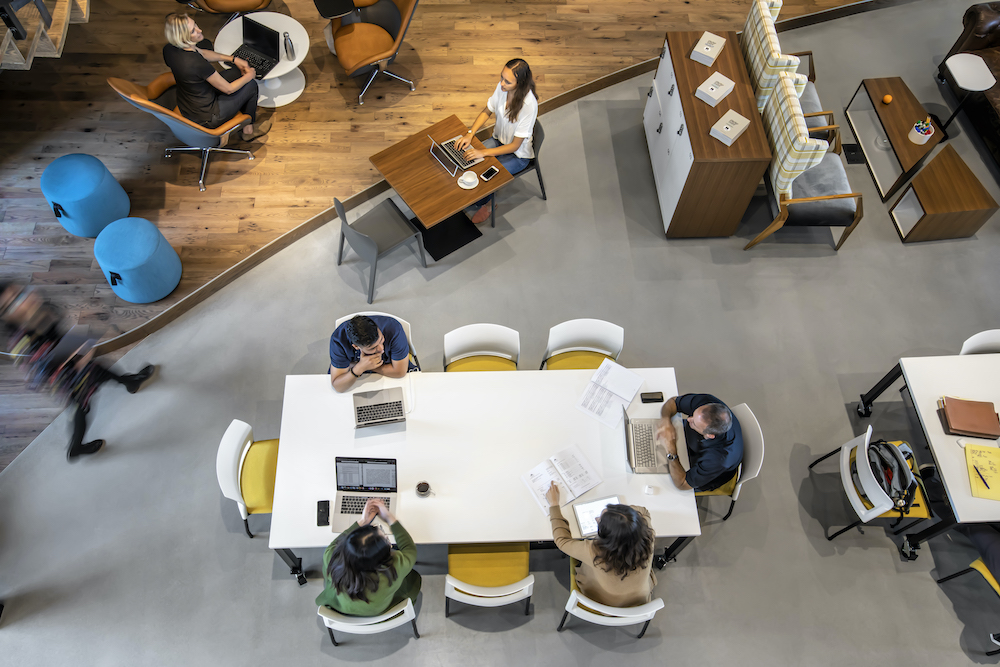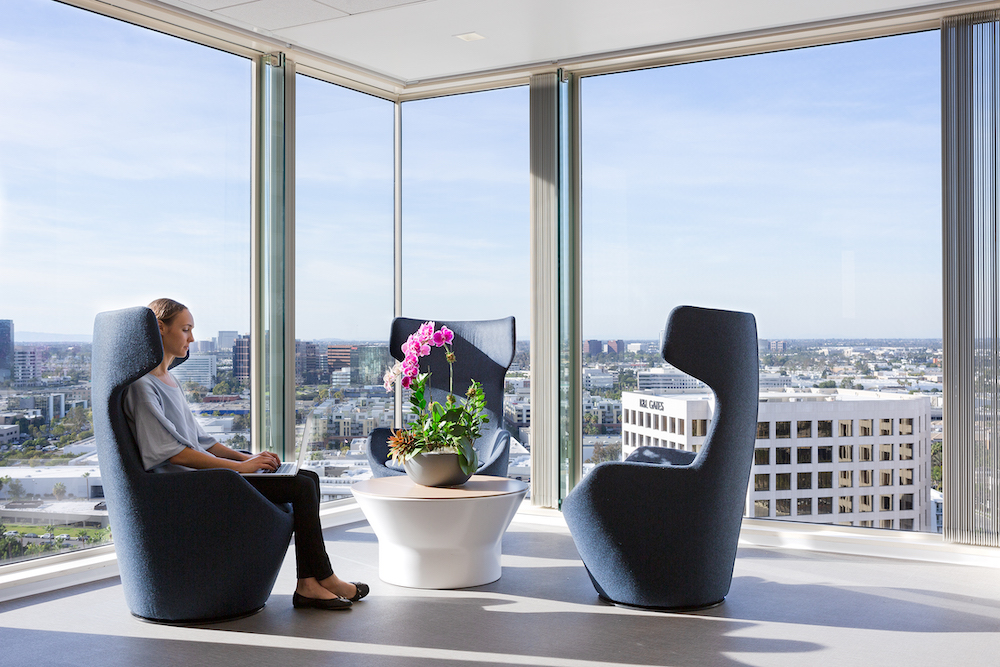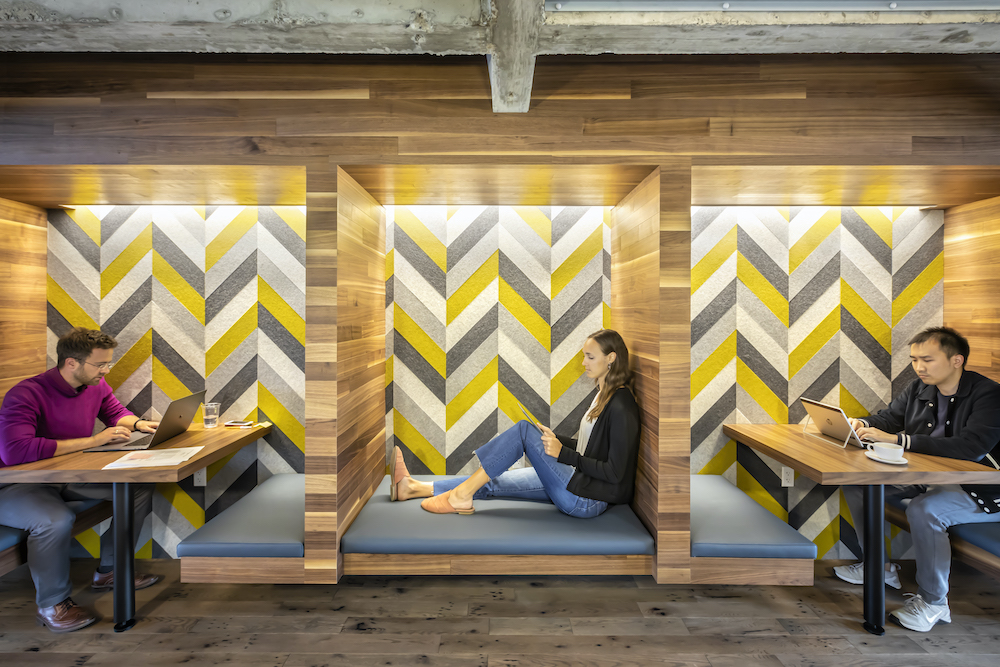Anna Grayhek of Hendy breaks down the hybrid work approach and how to make it work for your space.

As we head back to the office, a growing number of organizations have accepted the addition of remote work as a permanent part of their workplace strategy. Ironically, the concept of a fluid and agile workforce supported by technologies that enable us to “work anywhere” has been possible for over a decade, it took a pandemic for us to fully embrace it. Designing a space built around this hybrid work approach is still proving to be confusing to most. Knowing how many seats and what square footage will be needed are the questions many real estate professionals have been trying to wrap their arms around.
But, before we discuss how to get there, let us reflect on how we got here.
Learning from the past
Workplaces have traditionally been planned around the total number of offices and workstations needed based on current headcounts and projected business growth. These spaces were generally assigned based on hierarchy, position or title; giving little regard for how individuals were best able to perform their work. But even pre-COVID, these types of organizational structures were increasingly seen as antiquated, as people recognized the need for different environments depending on the task that was being performed. Individual focus, team collaboration, innovation and engagement all require different settings with varied types of technology, acoustics, visual privacy, and even differing postures and comfort.

And even prior to 2020, some organizations were already moving towards a new planning concept known as Activity-Based Working. In an activity-based workplace (ABW) employees can choose from a variety of work settings throughout the day. This means that space is more fluid, more shared, and fundamentally less dedicated. ABW also requires a more intentional approach to managing space, including the implementation of booking tools and protocols to ensure that spaces are available, clean, and promptly ready to be used.
While most ABW strategies have historically been restricted to the confines of the physical workplace, the pandemic has, in effect, torn down those walls and extended the workplace to include not only our homes, but third places like coffee shops, satellite offices, and even our cars.
The transformative experience of the past two years has made us all aware of a few things: effectiveness does not require sitting in a prescribed place, we don’t need a physical presence to manage our staff, and most of us are craving the human connection and socialization that we lost during the COVID-19 shutdown.
The hybrid work approach
So, back to your new office.
If you want to create a space that provides various work setting choices, maximizes flexibility, has varied capacity as staff comes and goes, and meets the needs for connection and socialization, it will likely look very different from the one you used to have.

With this new purpose comes new expectations for a space that not only meets adapted workplace needs, but after living through a time where we all pressed pause and reflected on what is important in life, also focuses on the health and wellness of its workforce. This new generation space is not only physically different but may require new technology just as much as an integrated wellness program. Office design must account for the priority reset brought forth by the pandemic. According to the 2022 Work Trend Index, 53 percent of employees are more likely to prioritize health and wellbeing over work than before the pandemic.
54 percent of leaders are currently redesigning meeting spaces for hybrid work, or plan to in the year ahead.
Virtual meetings with speakers and cameras have become commonplace and permanently changed how frequently we are willing to endure the commute to meet in-person. They have become an accepted means of communication, including screen sharing and live editing, rather than marking up and emailing. This has created an increased demand for onsite “Zoom rooms” when employees are working in the office, as this capability has become an expectation. Especially for organizations with a global footprint, working across multiple time zones. While many organizations have made the transition by acquiring the necessary hardware and software to make virtual meetings possible, leadership also must make the cultural adjustments necessary to normalize hybrid meetings for a blended workforce.
In fact, 54 percent of leaders are currently redesigning meeting spaces for hybrid work, or plan to in the year ahead.
We’ve also seen a significant shift in how people perform their work. The adoption of digital work tools during COVID-19 resulted in printing less paper, fewer copiers, less office supplies, and the near extinction of the file cabinet.

Individual offices are also looking different, as the amount of storage for binders, paper, and layout space needed on a desk has significantly reduced. Most of us now have very similar needs; two monitors, a laptop, and a small notepad. This means that organizations can implement fewer standards with smaller footprints, which can increasingly be shared and add to the flexibility of their office in the future.
This reduction in square footage means that we can now use the extra space to build other areas to support collaboration and innovation, like town hall spaces that help drive employee engagement. These spaces aren’t just focused on the niceties and perks that once drove recruitment for the high-tech companies of yesterday. They are truly meant to build the social capital and create a culture that keeps employees motivated and connected to the organization. While employees may come for the salary and benefits, they generally stay because they have a deep connection to an organization’s purpose, people, and culture.
Given that we remain in an environment where the demand for talent is high, employees can choose to work for organizations that offer increased flexibility in where and how they work. The office of the future is one that provides that flexibility, offers more choices onsite, and focuses on meeting employee needs in a way that leads to a happier and healthier workforce.

